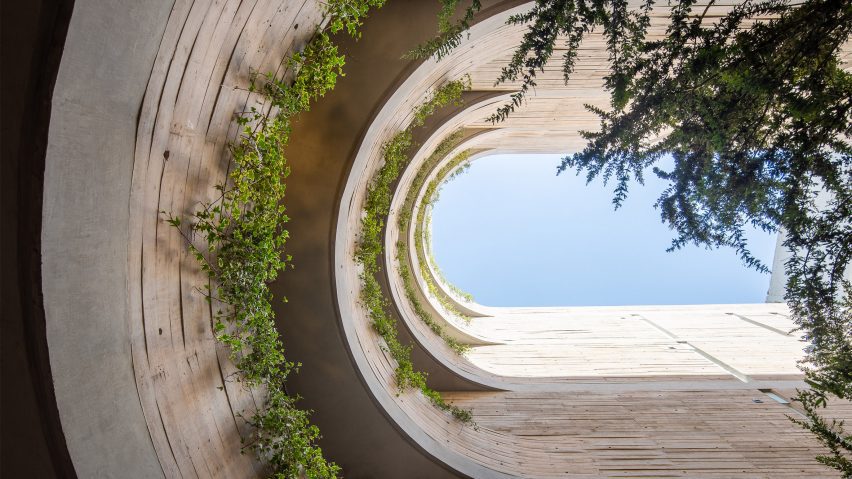
HGR Arquitectos reinforces triangular concrete housing against seismic activity
Local studio HGR Arquitectos has completed a triangular concrete apartment block with a rounded corner meant to stand up against earthquakes in Mexico City.
Known as MO288 – an abbreviation of the building's address – the multifamily project includes 15 apartments and two commercial spaces across six stories. HGR Arquitectos finished the 15,047-square-foot (1,398 square metres) project in March of 2023 for developer Ciudad Vertical.
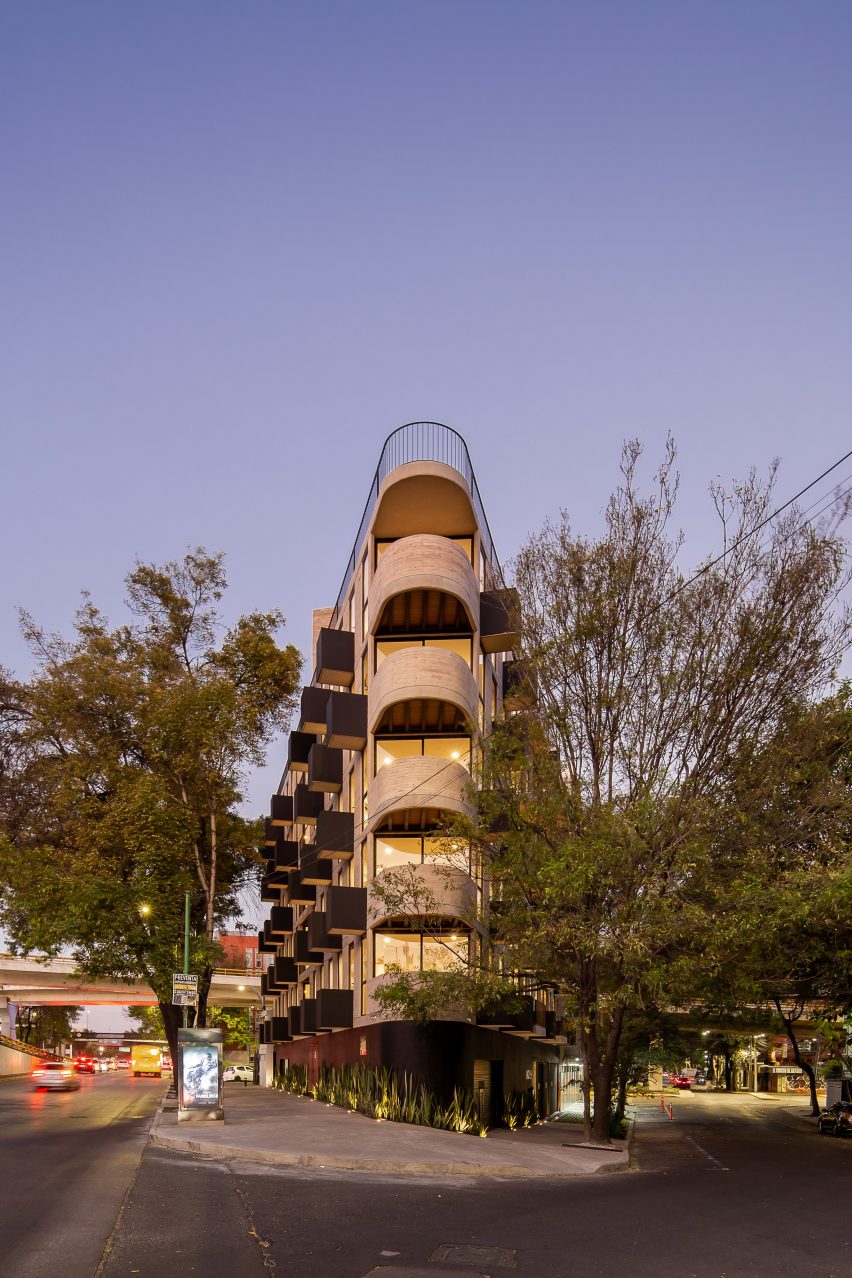
The urban site in the Cuauhtémoc district of the city previously held a building that was structurally compromised during the earthquake in September 2017 and subsequently demolished.
Located at a busy intersection, the wedge-shaped lot measures 3,143 square feet (292 square metres), so the team worked to turn the project inward towards a large courtyard that features a rounded edge, mirroring the rounded corner on the exterior.
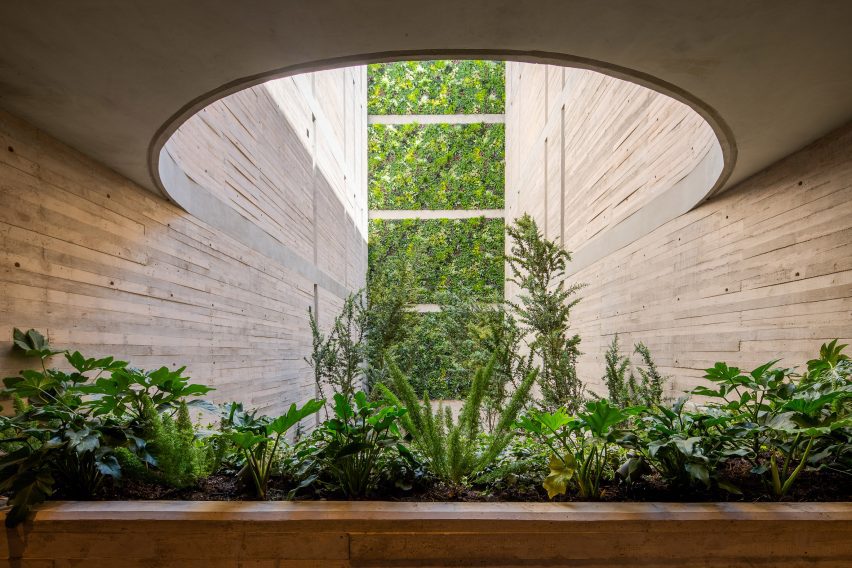
Load-bearing walls eliminate the need for columns and allow rectangular rooms to fit into the triangular plan.
"In addition to being a challenge in terms of architectural design, the structural design of the projected building was a major challenge for structural calculation and seismic design," the team said.
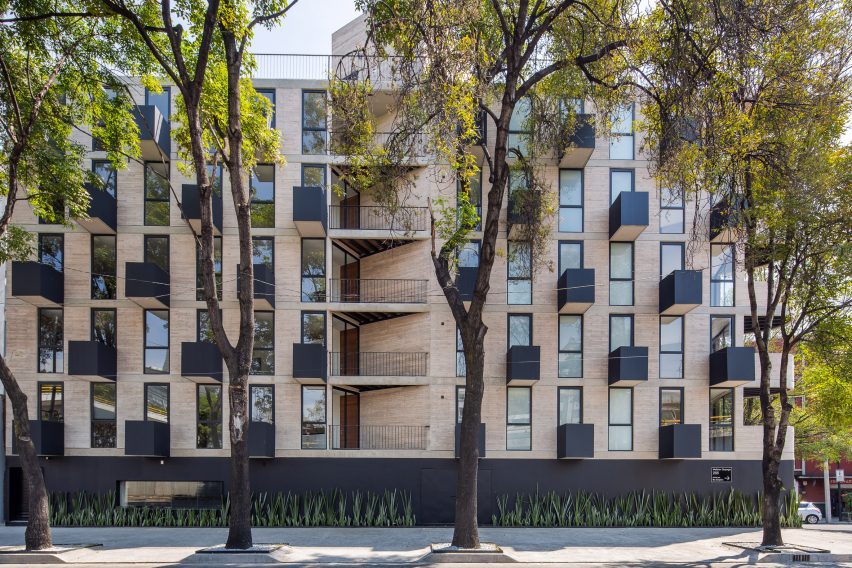
A soil mechanics study found firm soil 30 metres below the ground level so the team drove 32-metre reinforced concrete piles under the building.
"Together with the foundation slab and the concrete load-bearing walls reinforced on the ground floor, they work synchronously with the brick and concrete load-bearing walls on the upper levels," the team explained.
On the facade, brown, board-formed concrete is banded with the solid lines of the floor plates. Vertical, black-framed windows run in columns, punctuated by alternating boxy balconies that jut out of the building's perimeter in the same dark, matte metal plating that wraps the ground floor.
The rounded corner has inset balconies that look out to the intersection.
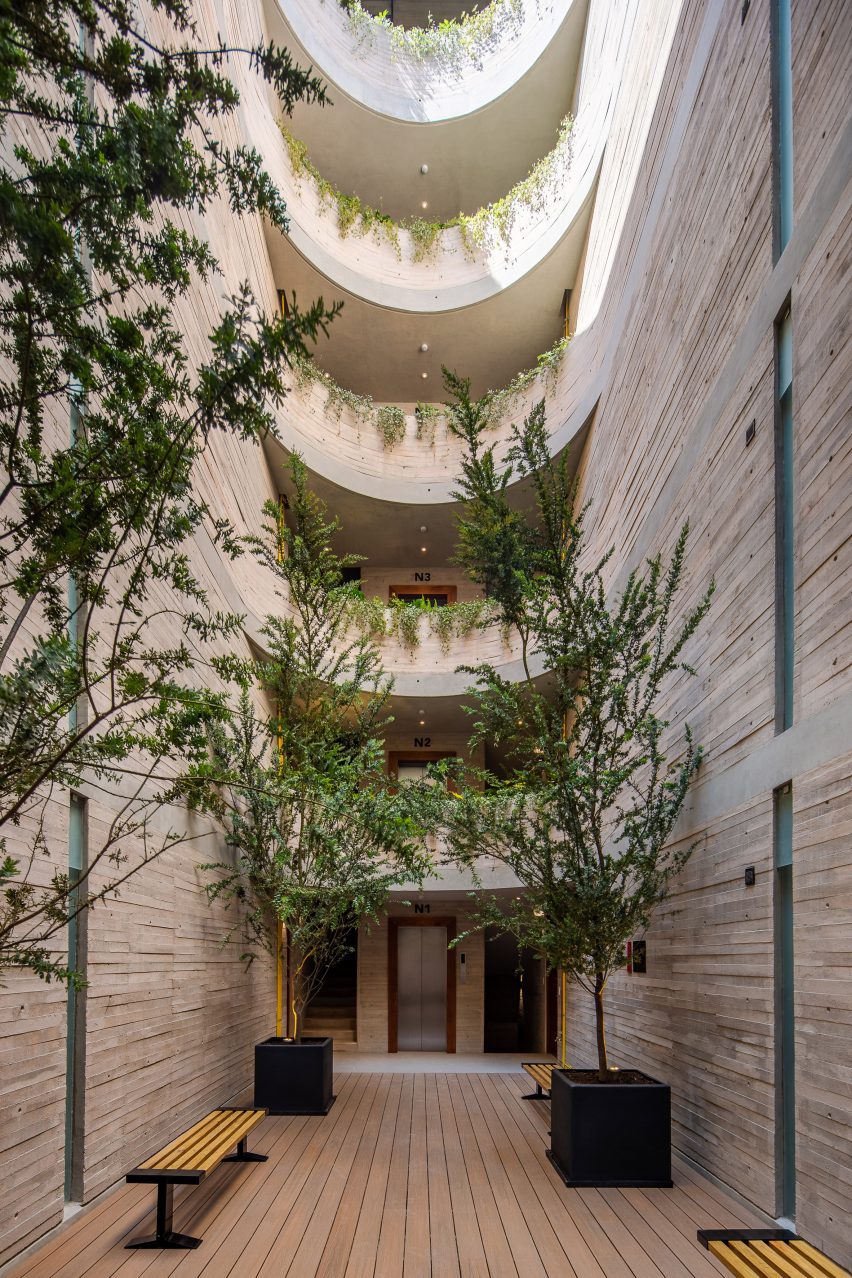
Tenant commercial spaces hold two corners of the ground floor, while the third is occupied by a compact garage with tandem parking stackers. A central circulation core leads up to the apartments.
Each upper floor contains three one-bedroom units, fit together like a jigsaw puzzle into tight floor plans between 750 and 800 square feet (70-75 square metres).
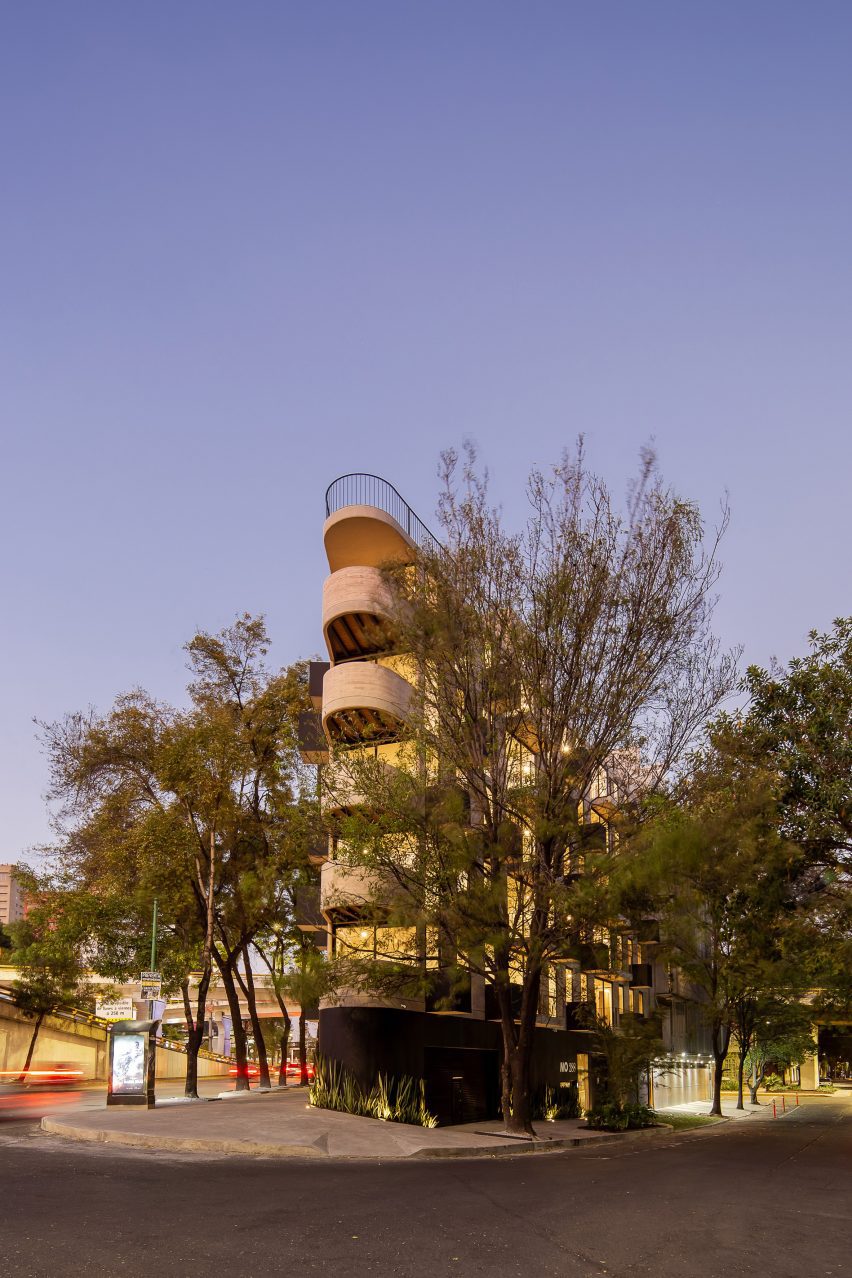
"All the spaces were well ventilated and illuminated, but try not to have large openings due to the noise of the road that adjoins the building," the team told Dezeen.
The spaces along the courtyard have narrow translucent windows that bring light into the apartments without compromising privacy. The courtyard dead ends into a planted green wall along the adjacent building's property line.
Also located in Mexico City, HGR Arquitectos alternating banded design is also present in the studio's Emiliano Zapata 167 apartment block, only translated into orange brick, which was completed before the 2017 earthquake.
A number of other buildings were rebuilt after the 2017 earthquake, including a church with a vaulted ceiling in Jojutla.
The photography is by Diana Arnau.
Project credits:
Architect: Marcos Hagerman, HGR Arquitectos
Development: Cuidad Vertical
Executive drawing: Rodrigo Durán
Structural design: Mata y Triana Ingenieros Consultores
Installation: ZMP Instalaciones
Communications: Area Colectiva