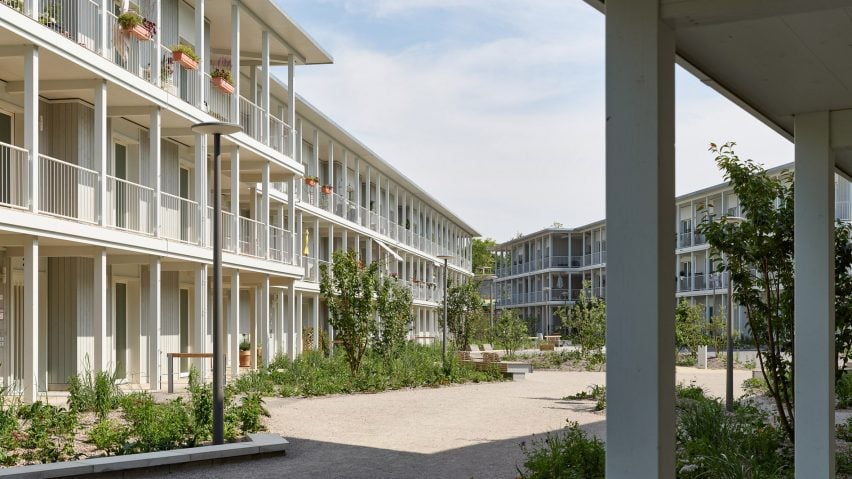
Dorschner Kahl and Heine Mildner arrange multi-generational housing around communal garden
Dorschner Kahl Architects and Heine Mildner Architects have collaborated on Andreasgärten, a multi-generational housing scheme in Erfurt that integrates assisted living for the elderly with the wider community.
Situated next to the fortress town of Zitadelle Petersberg in the city of Erfurt, Germany, the Andreasgärten housing development consists of a trio of three-storey rectangular buildings arranged around a communal garden.
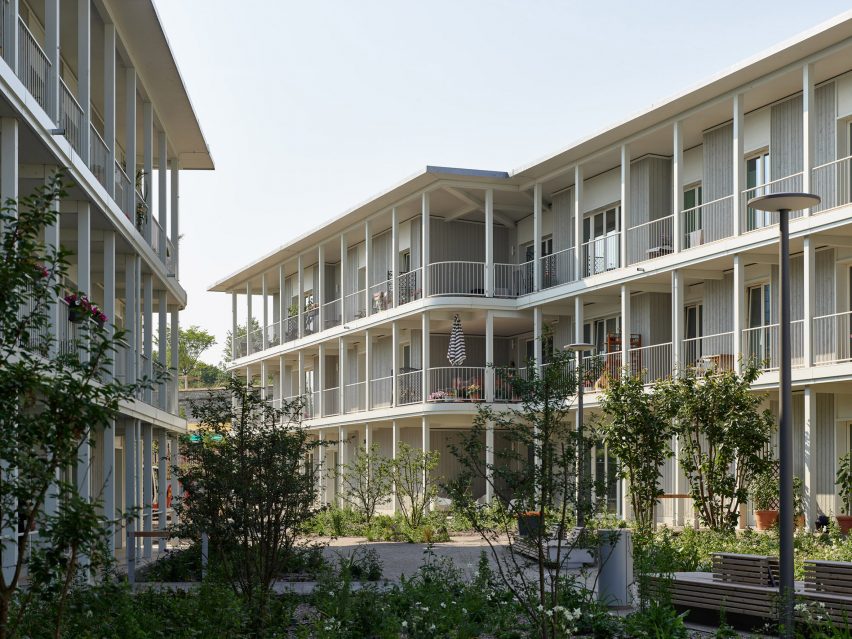
Social-welfare organisation Johanniter Unfallhilfe commissioned German studios Dorschner Kahl Architects and Heine Mildner Architects to design a housing project with living arrangements that would suit people of all ages.
Andreasgärten includes 65 one-bedroom, 24 two-bedroom and three three-bedroom apartments spread evenly across the three buildings, as well as two assisted living communities on the ground floors of two buildings and a kindergarten in an existing building.
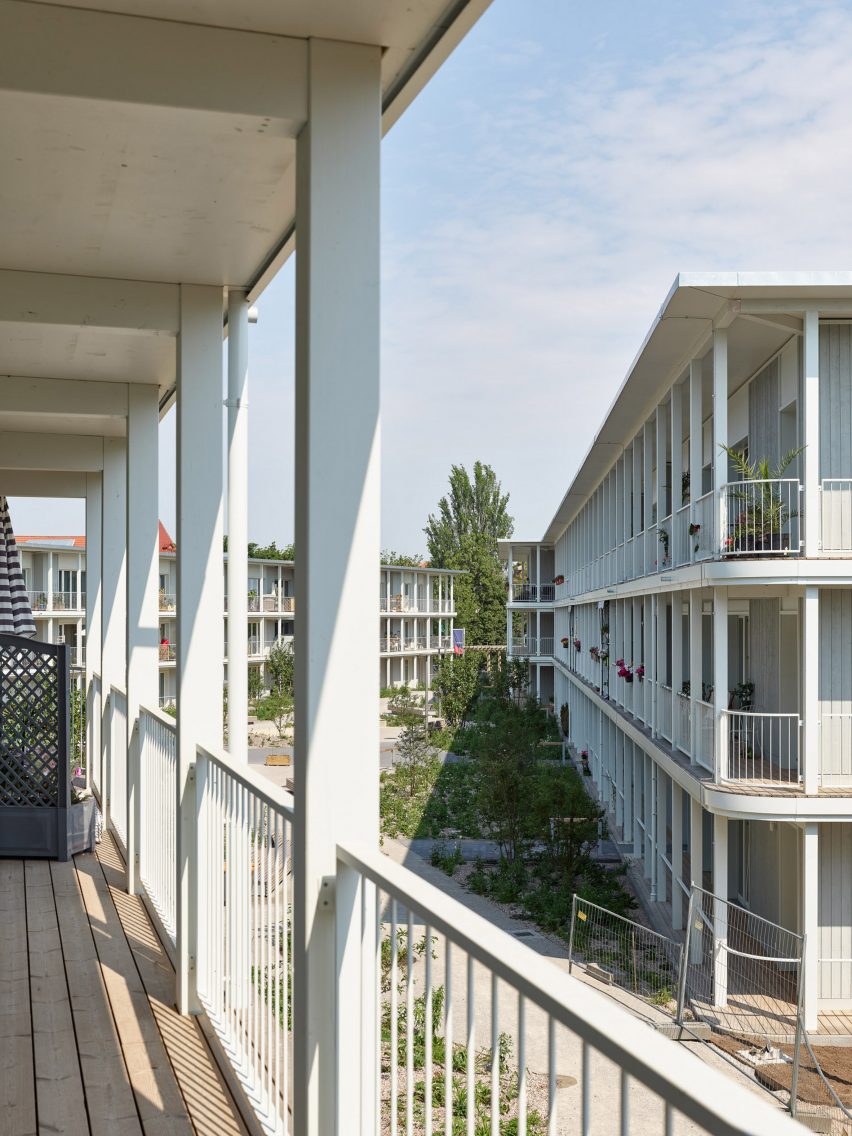
The studios also added a therapy centre that provides social and medical services, a multipurpose community room and a chapel to encourage interaction between the residents.
"The neighbourhood provides spatial and programmatic conditions for coexistence and social exchange among people of different ages and social backgrounds," Dorschner Kahl Architects co-founder Adrian Dorschner told Dezeen.
"The kindergarten and assisted living community cover a whole life span – essentially, it is possible to live in the Andreasgärten at all stages of life, from childhood to old age."
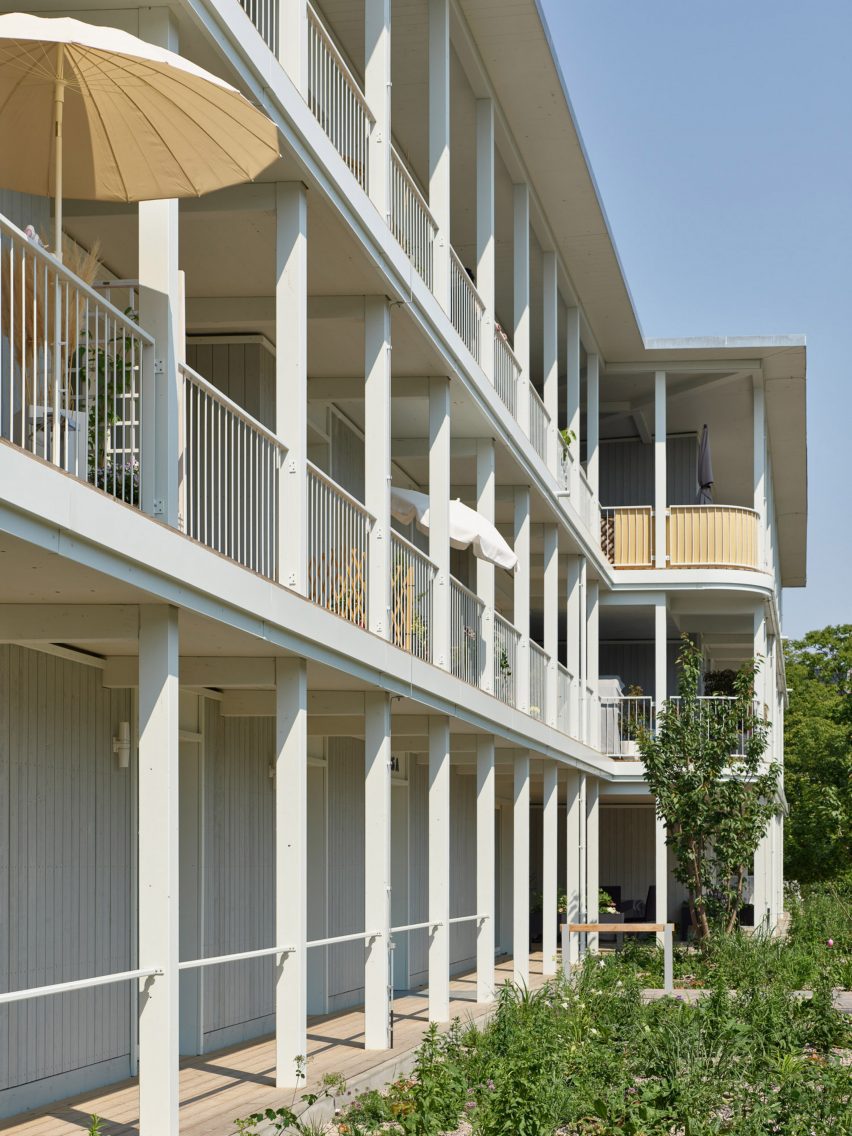
Entrances to the buildings were placed on the elevations facing the communal garden to promote communication between residents, while covered walkways wrap the perimeter of each floor level.
"The veranda defines the architectural expression of the three residential buildings and serves as a link between private living spaces and the semi-public courtyard of the multigenerational neighbourhood," said Dorschner Kahl Architects and Heine Mildner Architects.
"It also acts as a communication space between the buildings across the courtyard, extending the interior space outward."
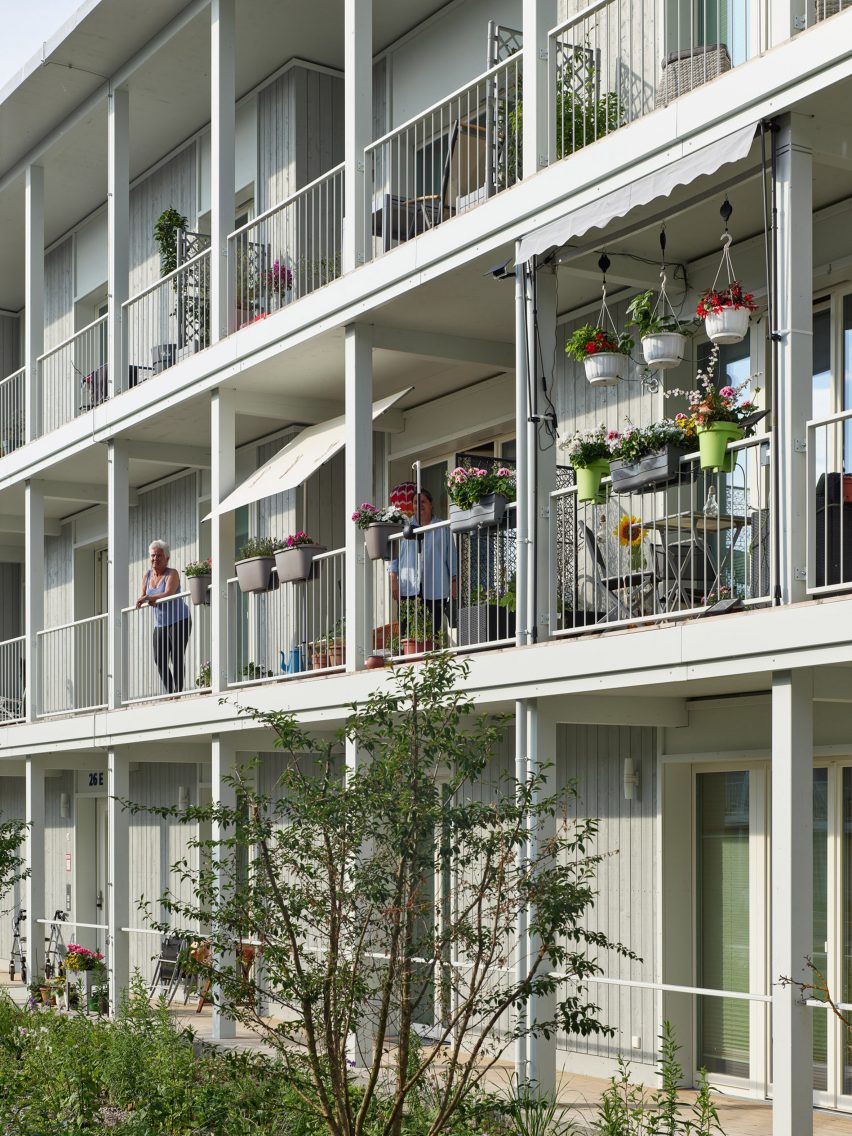
The assisted living communities contain 10 rooms designed as private retreats for the residents, which they can personalise with their own choice of furnishings.
Communal spaces, a shared kitchen and an assigned outdoor area for the assisted living communities provide space for socialising.
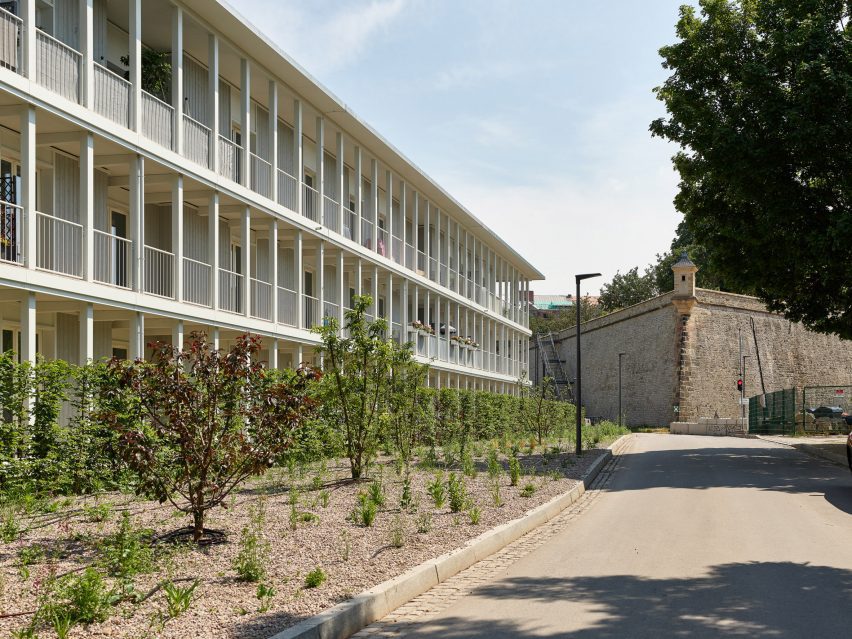
"Assisted living and elderly individuals no longer have to live alone," said Dorschner. "In these communities, several people of similar age live together in a shared setting, requiring care but still valuing privacy and independence."
"As part of the larger Andreasgärten project, the assisted living communities are integrated into the community's everyday life, rather than being isolated, making them an integral part of living and thriving in Andreasgärten," he added.
Built on top of an underground car park, the three residential buildings have a hybrid construction of reinforced concrete cores with masonry on the ground floor and cross-laminated timber walls.
"Only the areas necessary for fire safety and structural reasons, such as the ground floors and staircases, were designed with solid materials, while the upper floors were constructed using wood," Dorschner said.
"This led to a significant reduction in weight, allowing for substantial material savings in the floor slab above the underground garage on which the buildings are situated."
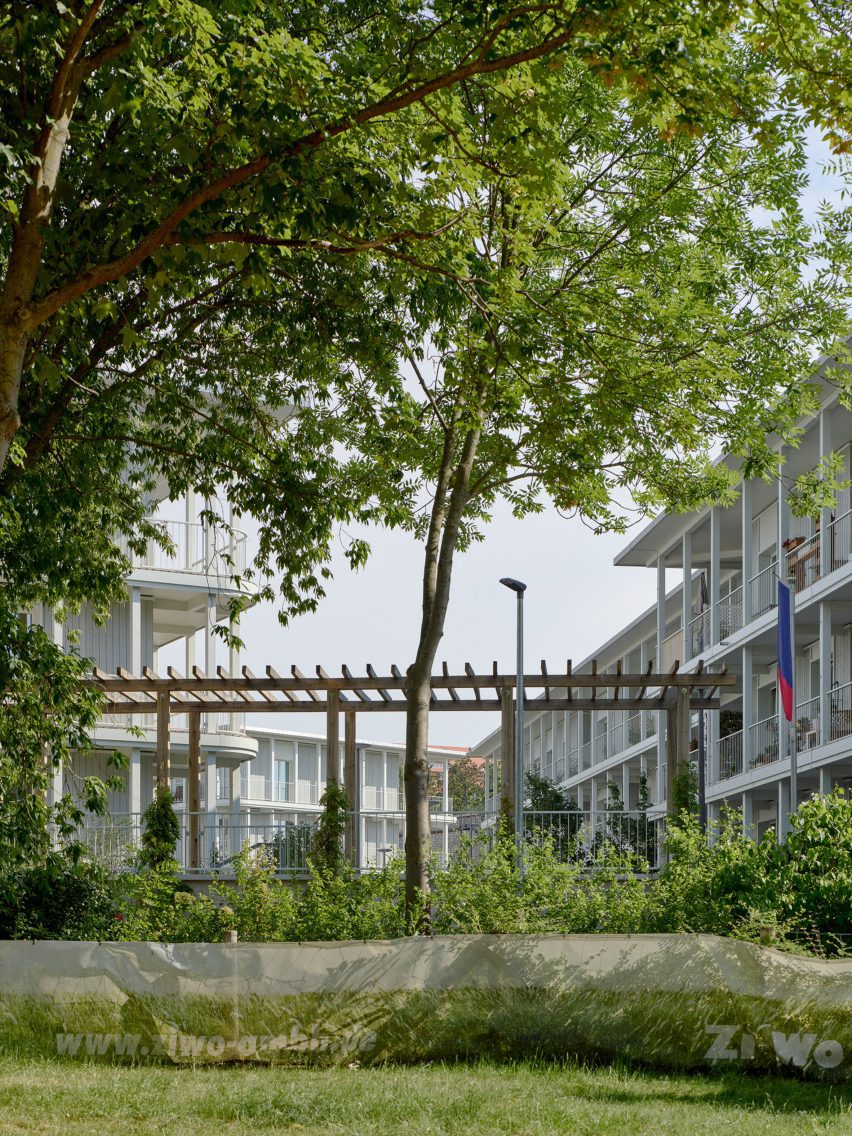
The architecture studios also transformed a former carriage house next to the Zitadelle Petersberg fortress wall into a kindergarten for 111 children.
The brick building was given a wooden extension, with a veranda designed as an "architectural mediator" between the existing structure and the new residential buildings.
"The adaptive reuse of the historic building honours both the sustainable approach of the new neighbourhood and the history of the location," said Dorschner.
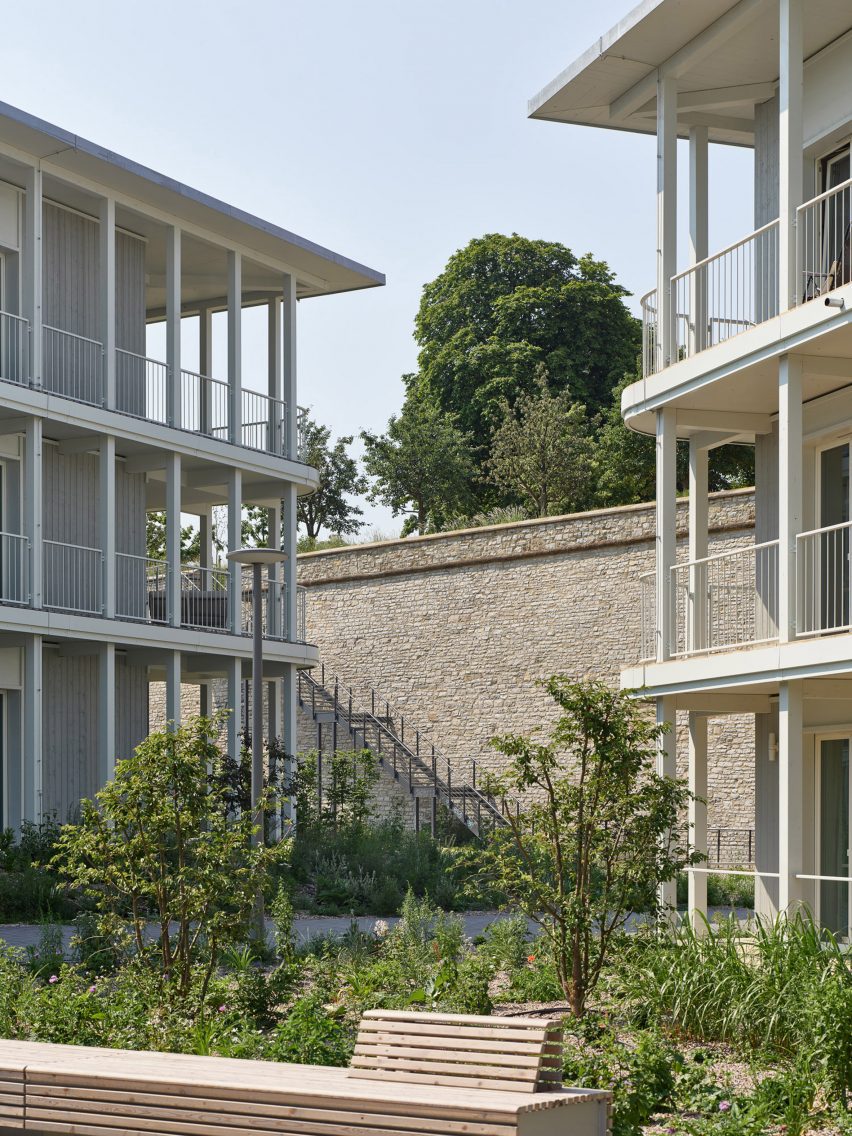
Dorschner Kahl Architects and Heine Mildner Architects worked with landscape architect Michael Simonsen on the project's landscaping.
The communal garden at the centre of the housing scheme is connected to existing pedestrian paths, creating a semi-public space planted with fruit trees, large shrubs and perennials.

According to Dorschner, since the residents have moved into the development the verandas and the communal garden have become popular meeting spaces for neighbours.
"I noticed many interactions among the residents in the garden and between the houses through the loggias, which were intentionally designed without physical barriers between the apartments," he said.
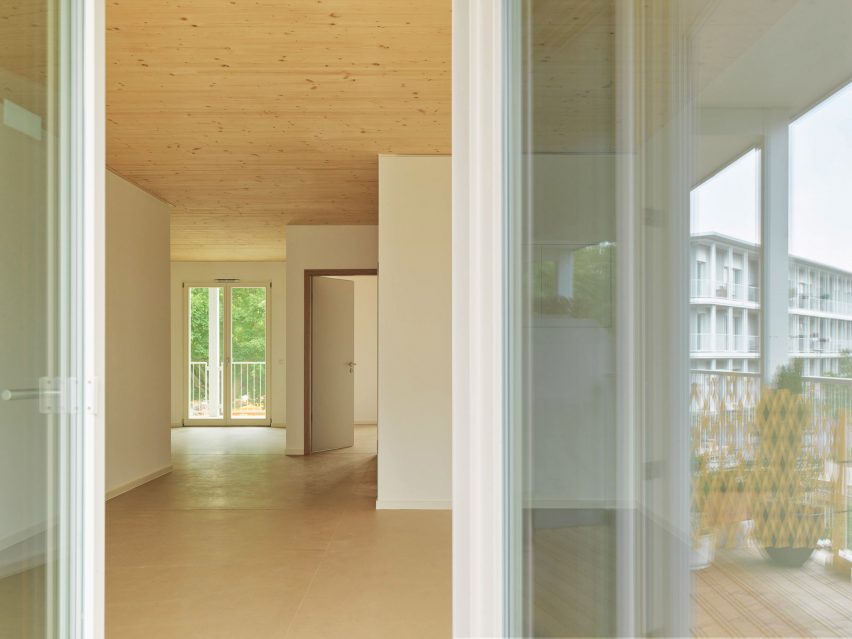
"It's heartwarming to witness how the residents of the assisted living communities actively participate in social life despite limited mobility," Dorschner added.
"Their ground-floor living spaces directly connect to the garden through floor-to-ceiling windows, where they sit and engage in conversations with other residents or passersby."
Other social housing projects featured on Dezeen include a low-cost housing project in Los Angeles with scalloped facades and social housing in Amsterdam with stepped balconies overlooking the waterfront.
The photography is by Philip Heckhausen.