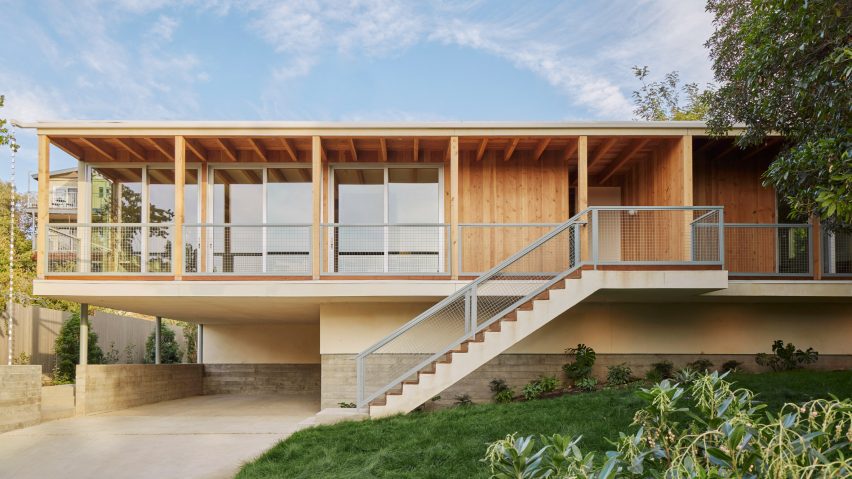
And And And Studio lifts Silver Lake Tree House above Los Angeles site
Architecture firm And And And Studio has created a stucco-clad, single-level home for a family of six that is raised up to create a "treehouse-like effect".
The Silver Lake Tree House – which takes its name from the Los Angeles neighbourhood in which it is located – sits on a sloped property in a cul-de-sac.
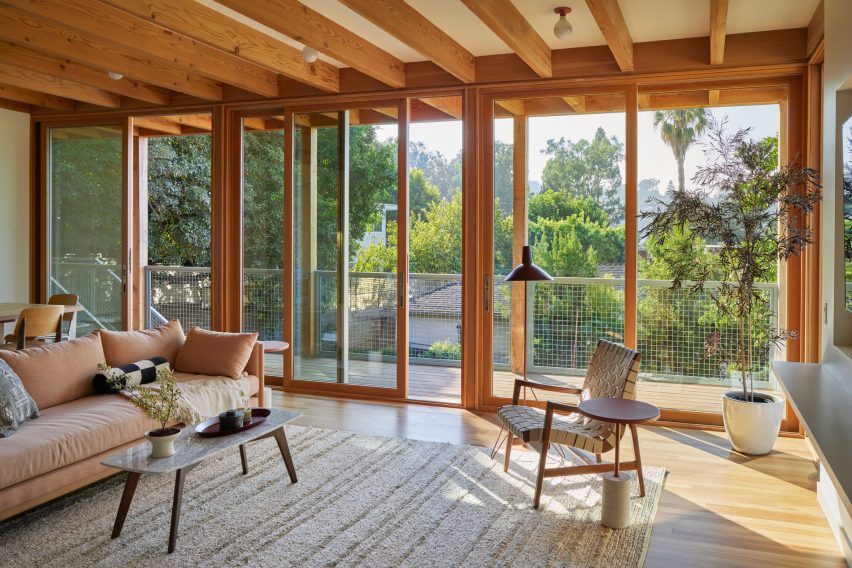
Local firm And And And Studio designed the house for a couple with four children on a property that formerly held a nondescript bungalow that was not in prime condition.
The building was stripped down to its foundation and replaced with a 2,400-square-foot (223-square-metre) house that is lifted above the site.
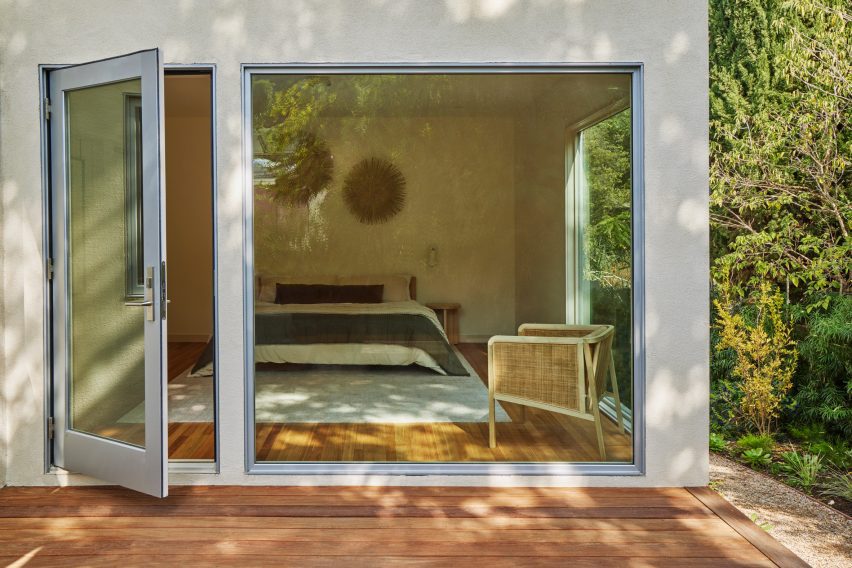
"Raising the house a storey above ground creates a treehouse-like effect," the team said.
"When you walk into the main floor, you float above the trees."
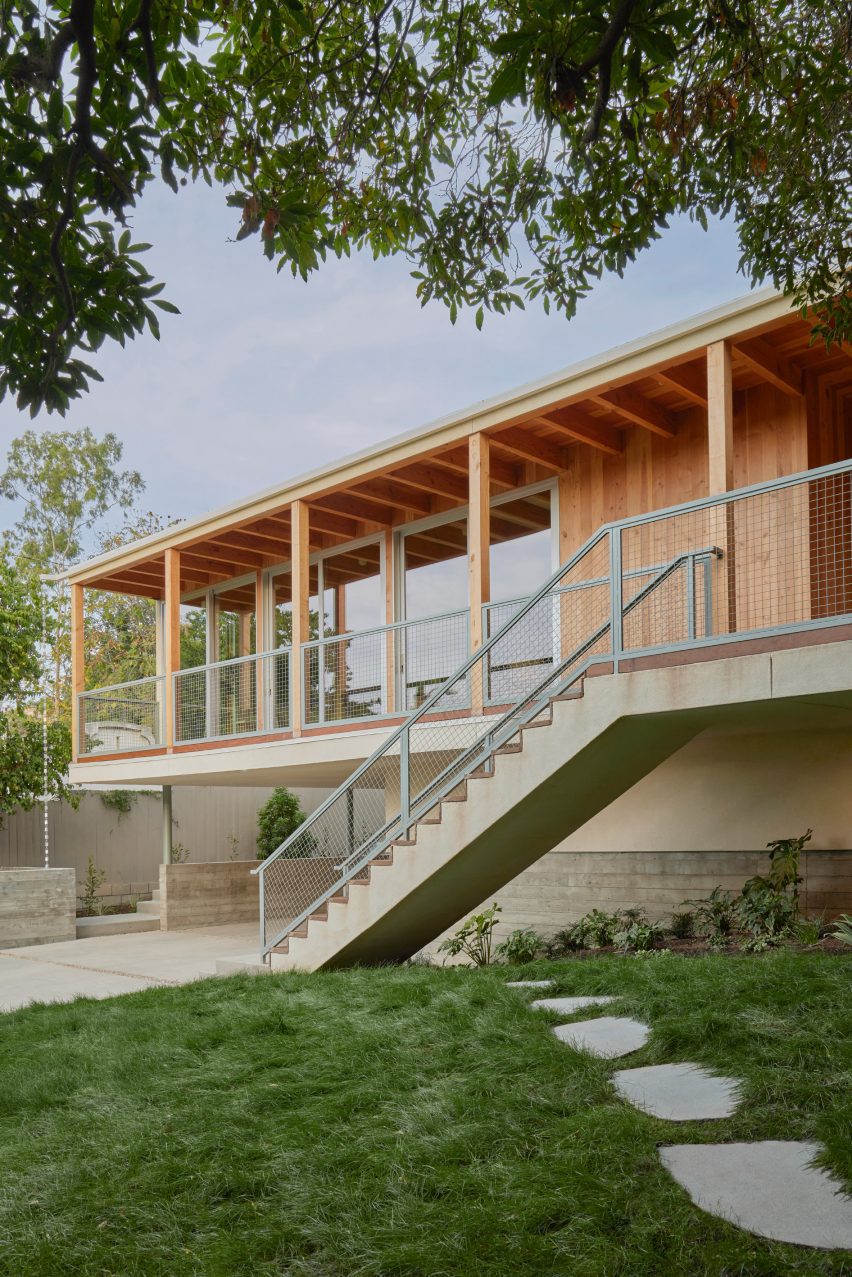
The single-storey home has a rectilinear form and facades wrapped in stucco and wood.
Along the front elevation, the team placed a long balcony lined with a wood-and-metal railing. A carport is tucked under one side of the house. Stairs lead up to the front door.
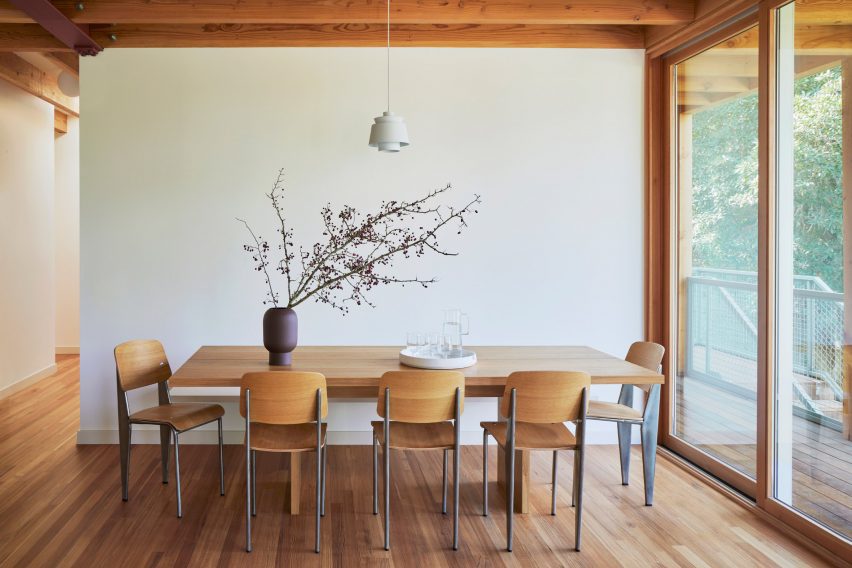
Inside, one finds three bedrooms and an open-concept space for cooking, dining and lounging. A mix of new and vintage furnishings helps create a relaxed feel.
Glazed doors provide a seamless transition to the outdoors, and large windows offer views of Silver Lake, which the studio described as a "quintessential LA neighbourhood".
An important aspect of the project was marrying the structural logic to the interior design, the team said.
"As a nod to some nearby mid-century greats, the structure of this home informs the design of both exterior and interior spaces," the team said.
"Structural beams move seamlessly from an exterior balcony to the interior living spaces, giving the feeling of connection to nearby hills and trees."
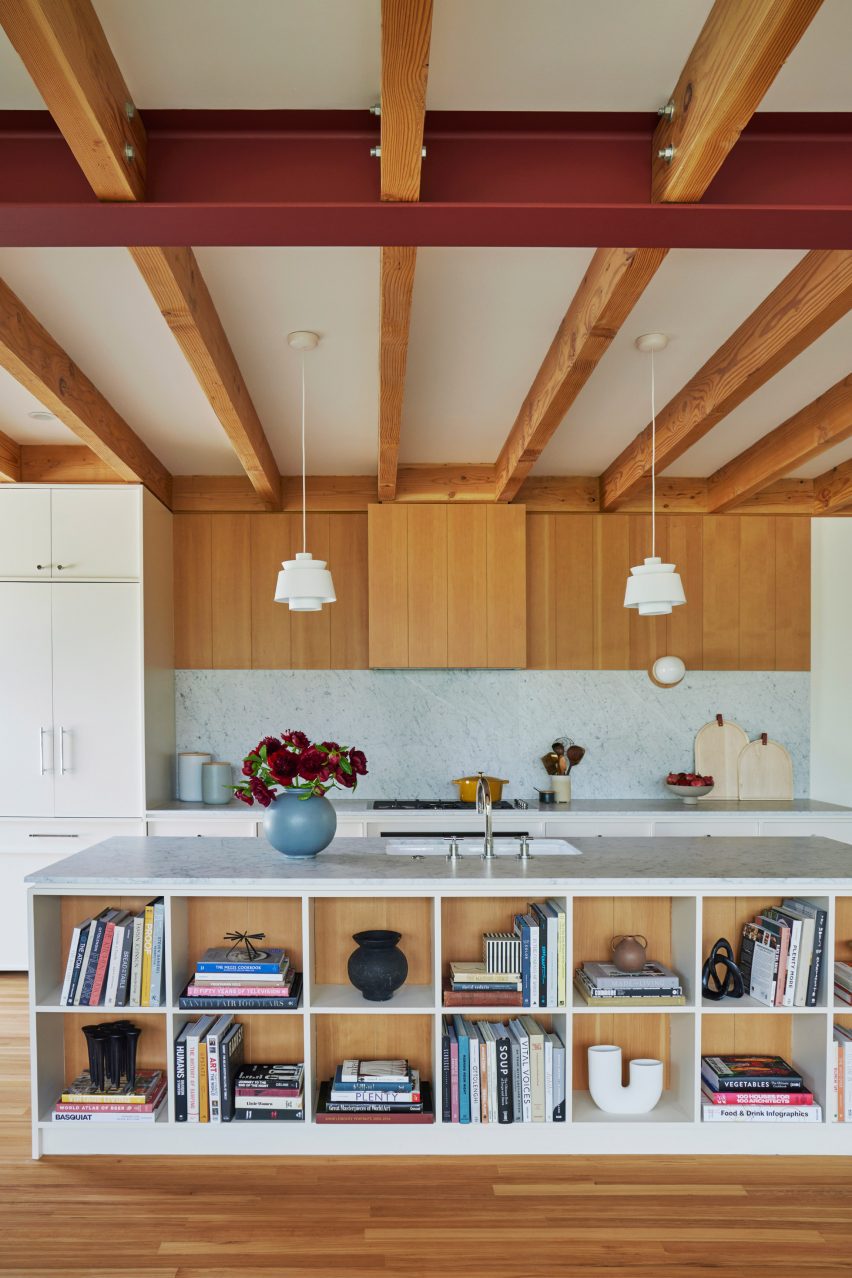
The exposed beams, along with the home's repetitive grid, were inspired by the work of 20th-century architect Craig Ellwood, who was known for designing modernist California homes.
For the interior finishes, the team used natural materials such as pine and Douglas fir, which are "reflective of the exterior and neutral enough to let the sweeping treetop views become a subject of the interior".
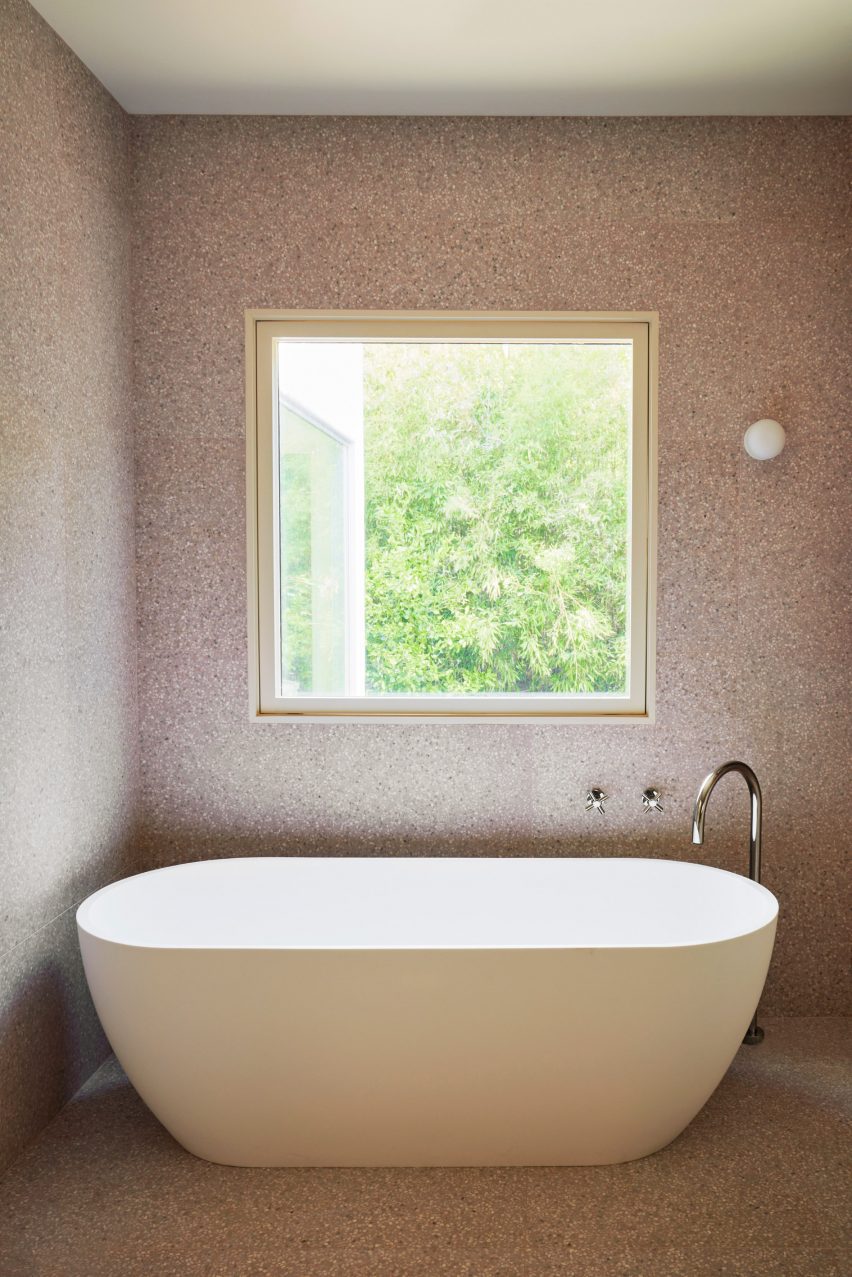
The kitchen is fitted with wooden cabinetry and marble countertops. In one of the bathrooms, terrazzo tile was used to cover the floor and walls.
Based in Los Angeles and Toronto, And And And Studio is led by Daniel Rabin and Annie Ritz. The studio's other projects include an office for a top entertainment law firm that feels more like a hotel lobby than a traditional office.
The photography is by Caitlin Atkinson.