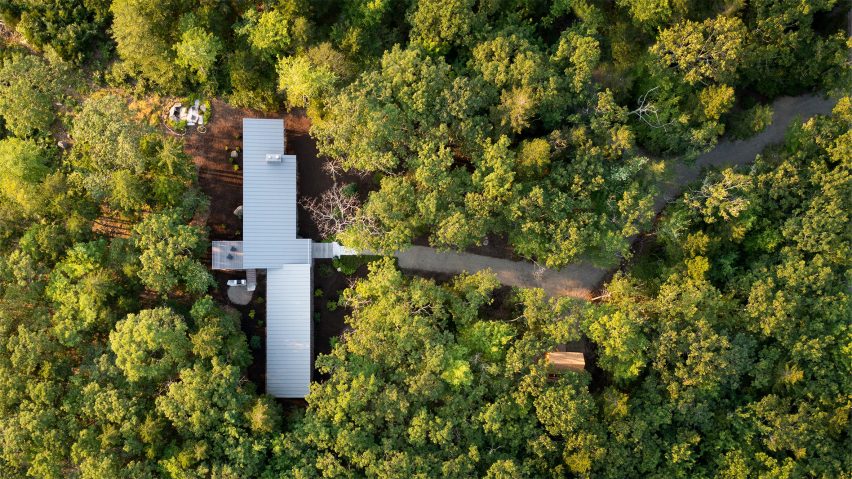
Whitten Architects places single-storey Maine home on stilts to "evoke a treehouse"
Whitten Architects clad this Maine retreat with Eastern cedar and placed it on stilts on a steep site so that the single-storey structure would seem like a treehouse.
The property, dubbed Caterpillar Hill, is located on a remote lot on Maine's rugged coast overlooking the Penobscot Bay. Whitten Architects, a firm based in nearby Portland, completed the project for a family with ties to the area that wanted to settle down in Maine.
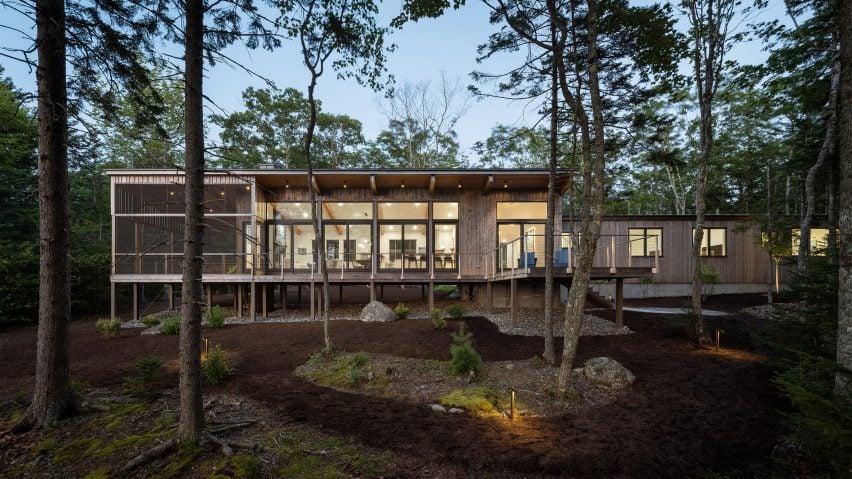
"Swimming in its lush landscape, the site is surrounded by wood, water, and rocks," said Whitten Architects.
The architects said that the home was designed "to evoke the feeling of a treehouse that would stand the test of time."
Located near the town of Sedgwick, the building is sited on a relatively steep slope, and the entrance is positioned only a few steps up from the driveway. This was an important consideration for the clients, whose goals include being able to use the home as their mobility eventually declines.
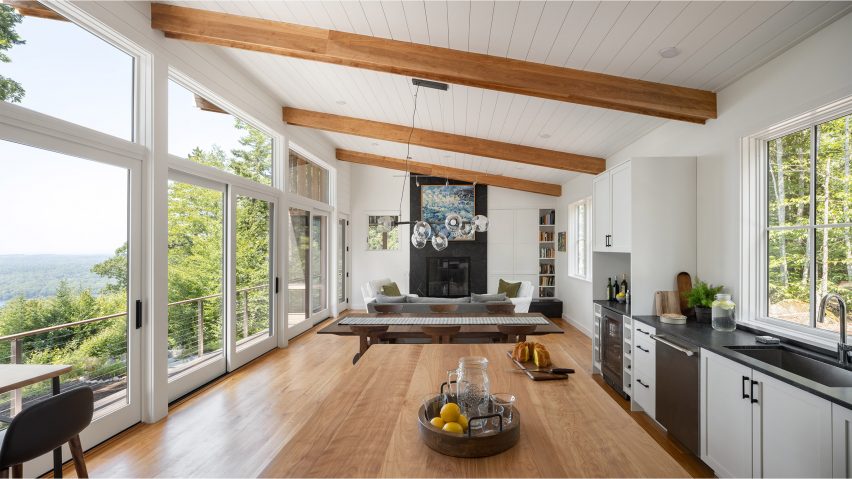
"When you enter the home you’re entering at grade, but by the time you’ve made it to the other side of the narrow building, you’re six to eight feet above grade," Whitten Architects explained. The elevated views over the surrounding trees and water give that feeling of being in a treehouse.
The living spaces are organised linearly. A central foyer divides the private and public areas, with three bedrooms laid out along a corridor to one side, and the living, dining room, and kitchen off to the other.
The living room has a sloped ceiling with exposed structural beams.
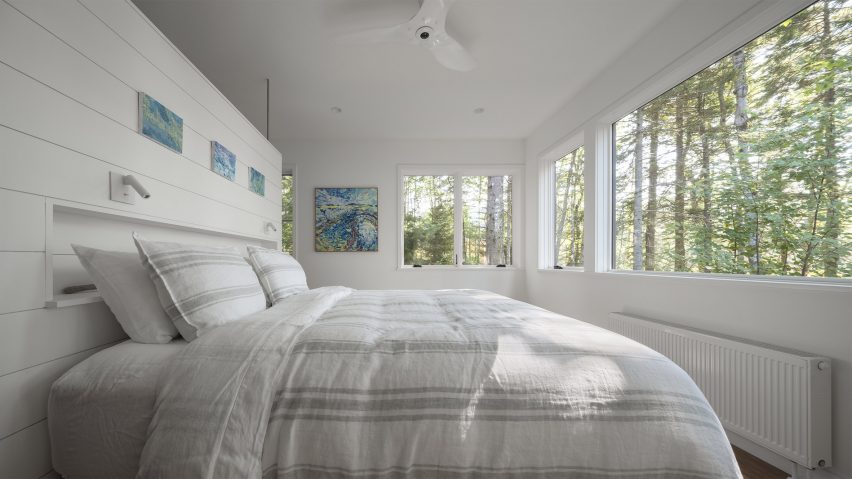
"Looking up and out, the linear scheme of the home takes advantage of the stunning views while also providing a single-level floor plan," Whitten Architects explained. "Throughout the living spaces, there’s an open airiness with lots of glass."
A deck at the back of the home offers residents a place to relax in the summertime. At the end of the property, the architects also included a screened porch with a tall ceiling.
"It was important to us to implement specified local materials wherever possible, keeping the house true to its land," said the architects.
"We used local eastern white cedar for the exterior siding, and red birch for flooring and countertops throughout the interior," they added.
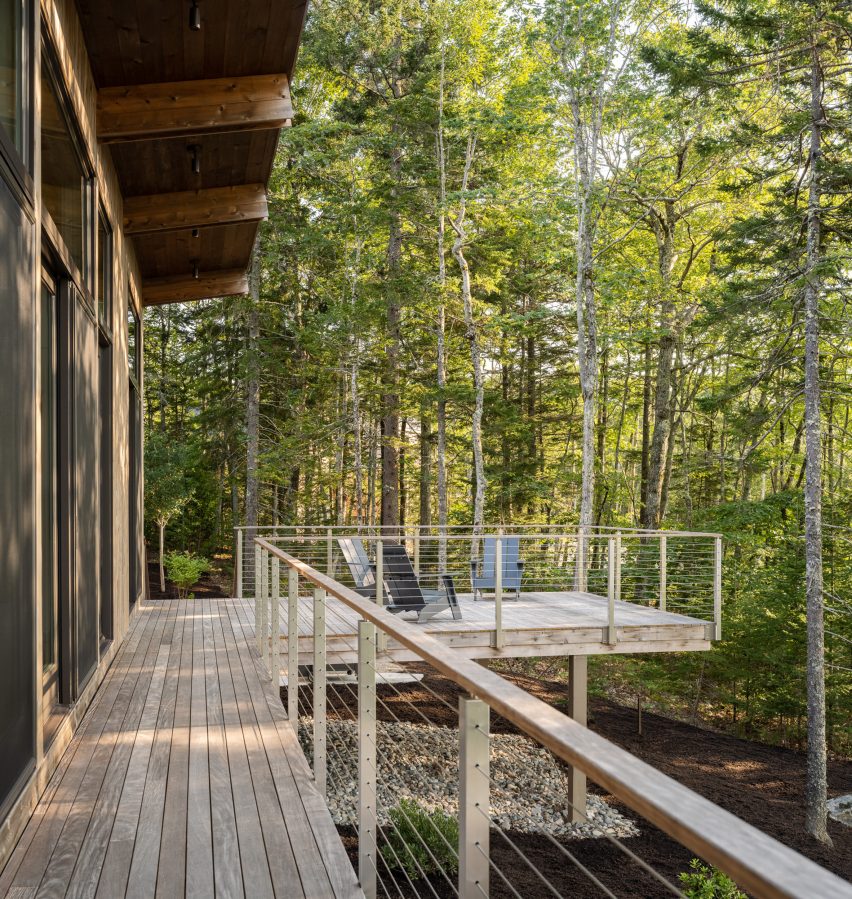
On the interiors, the design gives off the sensibility of a classic coastal home. Rather than using drywall, several of the interior surfaces, such as the exposed pitched ceilings, are finished with white-painted wooden planks.
Other homes in Maine include a contemporary home on a sprawling estate that once belonged to US socialite Brooke Astor, and a cedar-clad home on Vinalhaven island that was self-built by an architect couple from New York City.
The photography is by Trent Bell.
Project credits:
Principals: Rob Whitten, Russ Tyson
Project architects: Will Fellis and Russ Tyson
Builder: Jon D Woodward & Sons, Inc.
Interior designer: Krista Stokes
Engineering: Albert Putnam Associates
Landscape architect: Atlantic Landscape Construction