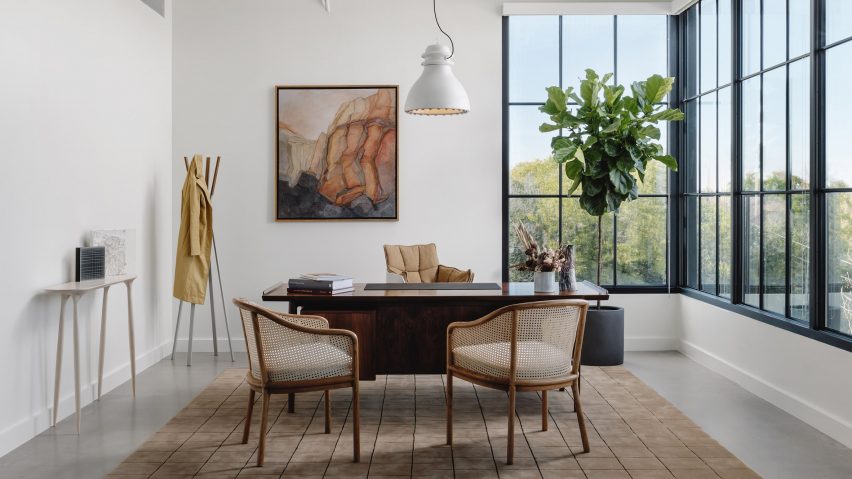
Michael Hsu outfits self-designed Austin studio with "humble materials"
Michael Hsu Office of Architecture has adorned its studio with wood-and-fabric lined walls and industrial details in Austin in order to create a material "representation" of its work.
Located in Austin's Rosedale neighbourhood, the 10,750-square-foot (1,000-square metre) studio combines elements of residential and warehouse architecture.
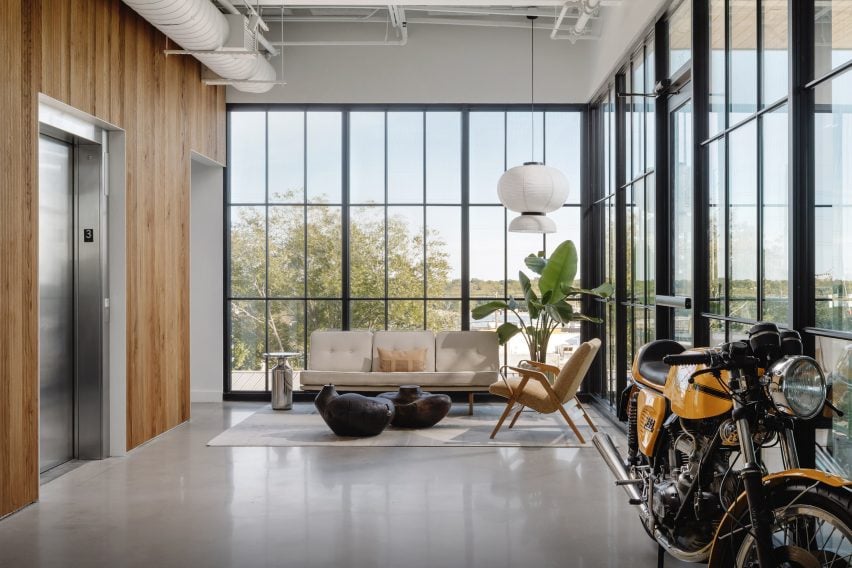
"The new studio provides us with the additional space we needed and is a physical representation of our process. The spaces are designed to facilitate how we work now – allowing for different modes, sizes, and shapes of collaboration." founder Michael Hsu said.
"We wanted to design a space for our team to develop curiosity and creativity while being surrounded by a community of talented people."
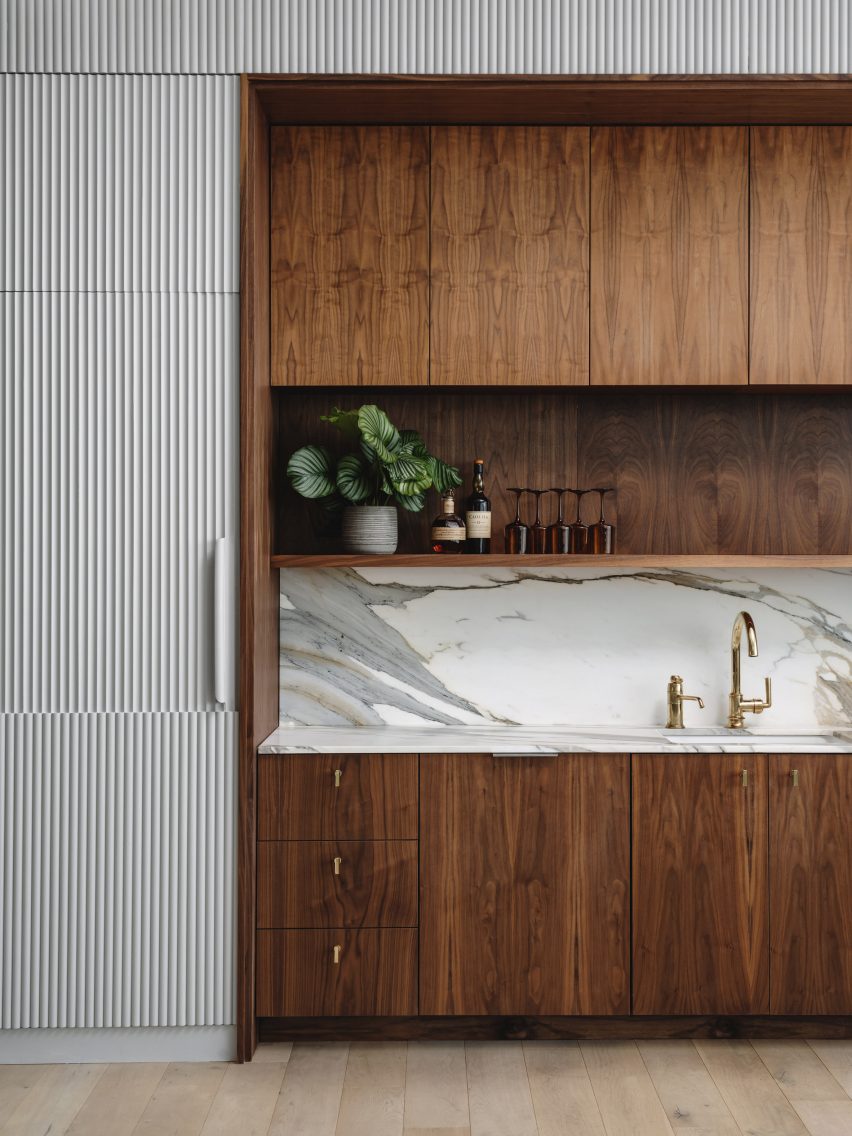
It was completed in July 2022 for its growing team. Michael Hsu Office of Architecture occupies the first and third floors of the three-storey building.
The exterior is wrapped in locally crafted terracotta block along the base and dark-coloured horizontal cladding around the top floors that is punctured by large windows.
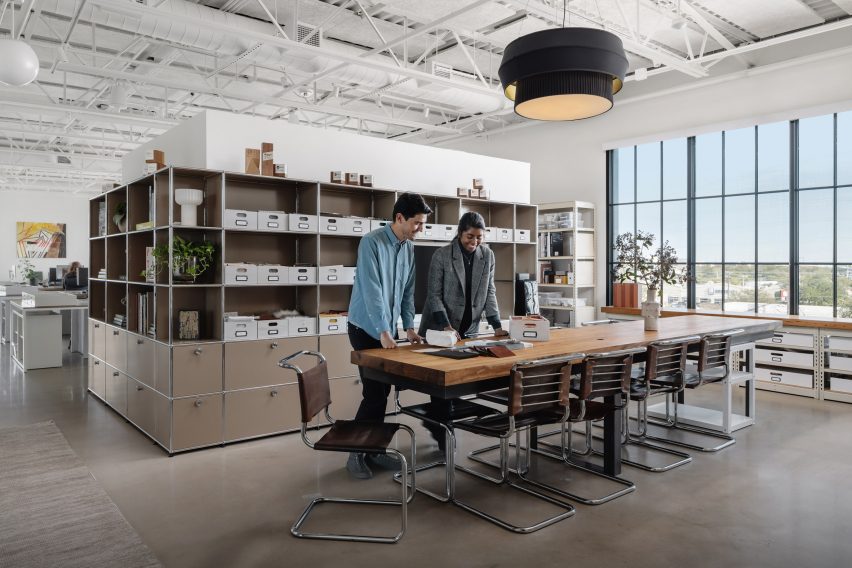
The rectangular plan is bisected by a large pale green exterior staircase with a slatted roof to shade it from the Texas sun. Wooden soffits warm the exterior material with subtle blade signs directing circulation.
Inside, exposed steel trusses – painted white – add an atmosphere of industry to the space, while the thin black window frames and mullions provide delicate contrast.
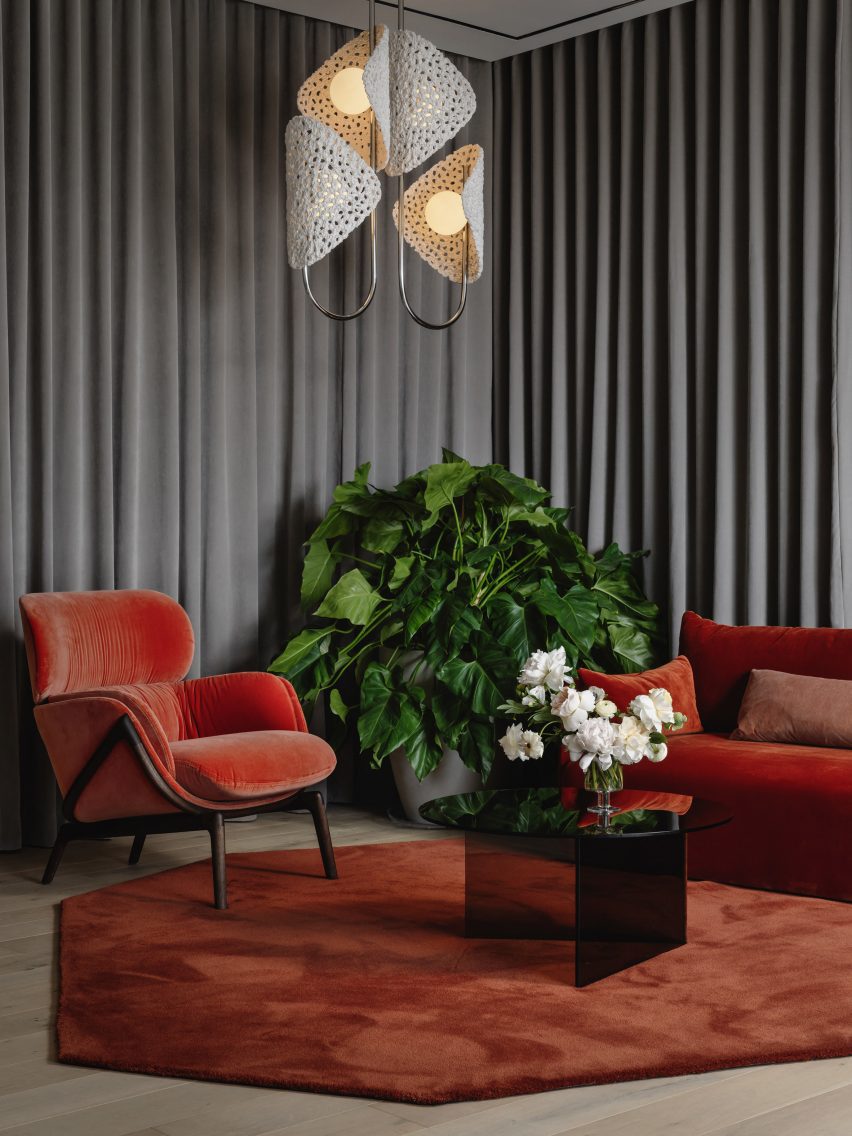
"The spaces allow for different modes, sizes and shapes of collaboration across a larger footprint," the team said. "Humble materials were used in beautiful and unexpected ways."
"Bespoke furnishings and curated artwork throughout the space reflect a commitment to collaboration with MHOA's favorite fabricators and artists."
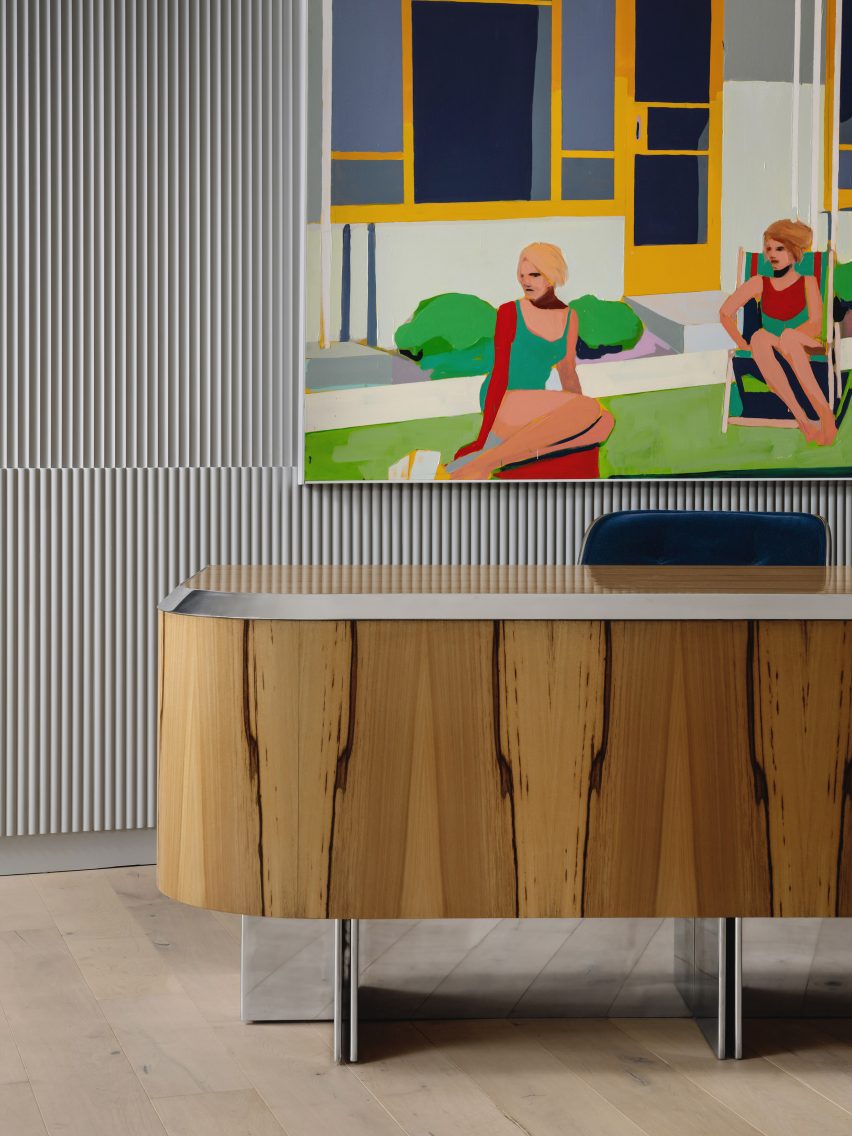
The ground floor – with conference rooms designated for entertaining clients scattered within the buzz of the office – prioritizes finish and formality with bold monochromatic colours.
The entry lounge is wrapped in light grey routed wooden wall panels and adorned with a vibrant painting by Patrick Puckett and a custom light fixture by Warbach Lighting in collaboration with artist Brandon Mike.
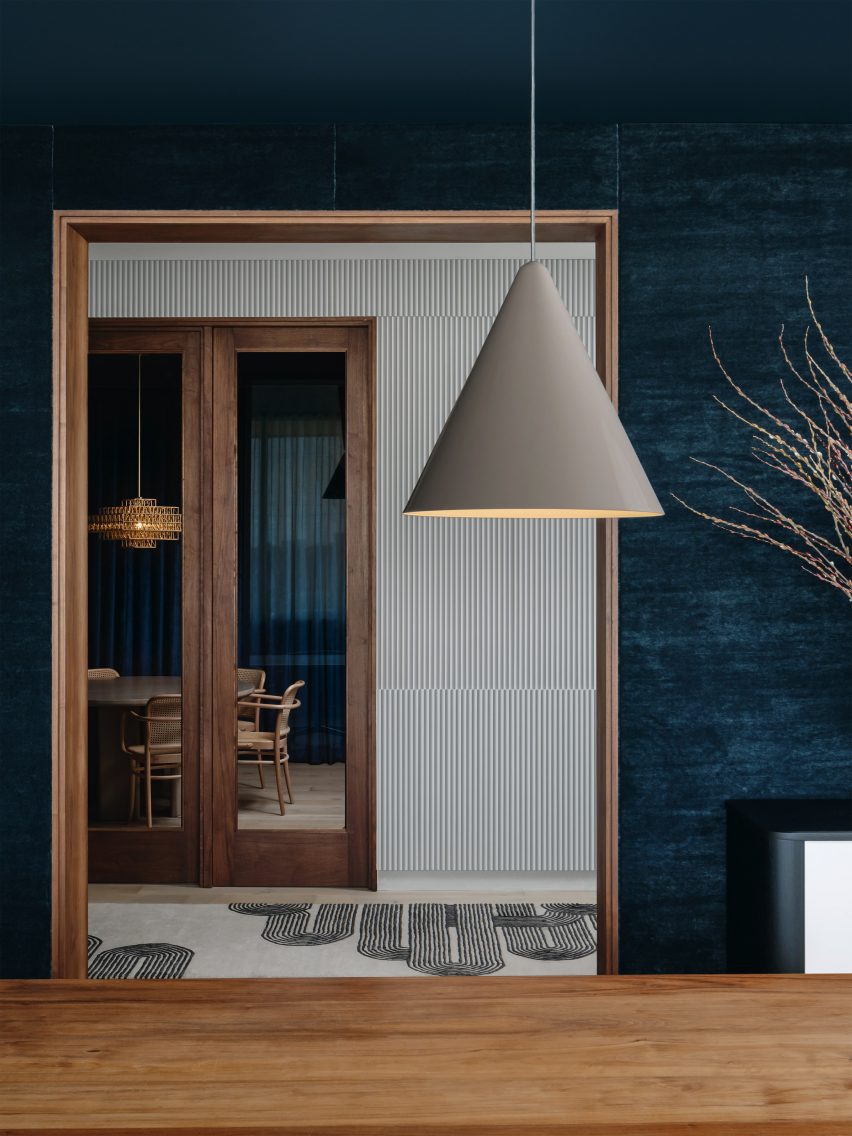
Grey drapes and scarlet-coloured velvet furniture serve as a plush alternative to the clean lines of the custom spalted maple and polished aluminium reception desk.
The open-plan workspace is full of light with Calacatta Gold Borghini marble and soft white details set off by raw white oak flooring and walnut desktops and millwork.
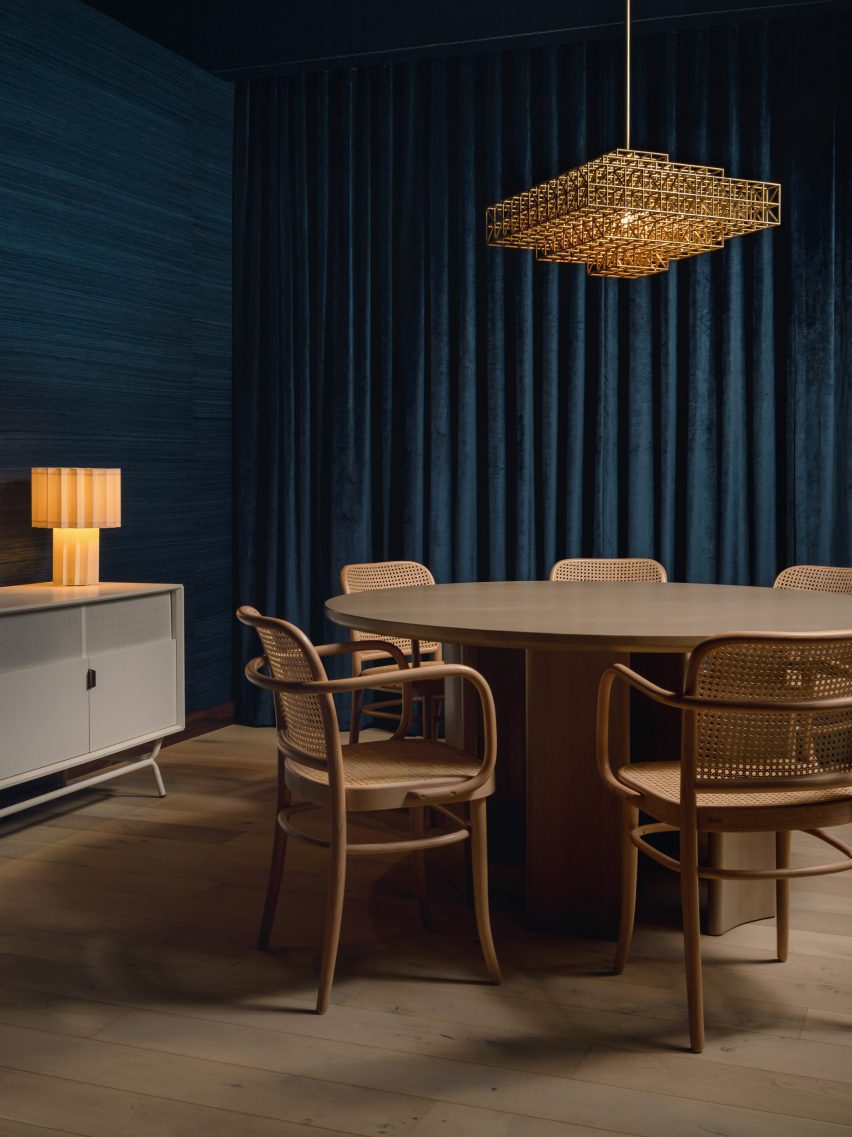
The casual workspace is juxtaposed with the "formal dining space" of the conference rooms. Draped in sapphire silk and mohair wall coverings, the conference rooms have custom tables by Michael Wilson and Drophouse, vintage chairs and suspended metallic light fixtures.
Upstairs, the light-filled elevator lobby has playful art inclusions like Shawn Smith's pixelated deer head sculpture and Hsu's vintage Ducati motorcycle.
The third floor serves as a collaborative space for the designers with "a hands-on material lab and a generous lounge and kitchen designed to support social connection".
A custom mint-green and chrome Litmus Industries cabinet divides the space and serves as an intimate moment within the open space full of combined white desks.
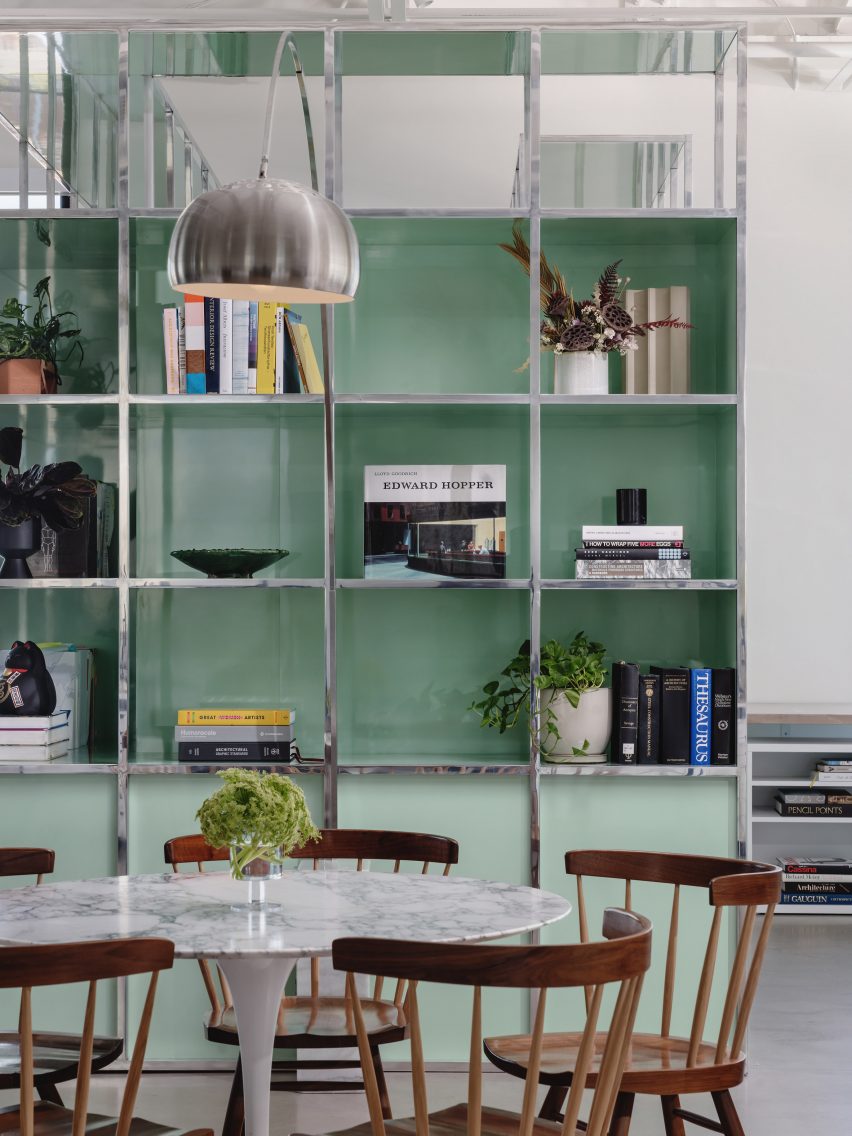
"It was important to the team to represent expertise and show exceptional hospitality to clients while being inclusive and accommodating to MHOA's designers," the studio said.
The office's affinity for soft jewel-toned furniture placed in large industrial spaces is evident in its 2019 design of Shake Shack's headquarters in New York and the recent conversion of a 1930s church for Argodesign's Austin office.
The photography is by Chase Daniel.
Project credits:
Architecture + interiors, FFE selection and procurement: Michael Hsu Office of Architecture
Custom light fixture: designed in collaboration with Warbach Lighting and artist Brandon Mike
Custom tables: Michael Wilson and Drophouse
Custom millwork and reception desk: Litmus Industries
Artists: Patrick Puckett, Denise Prince, Clare Grill, Seung Yul Oh, Dorota Jedrusik, Hugo Pernet and Paolo Arao