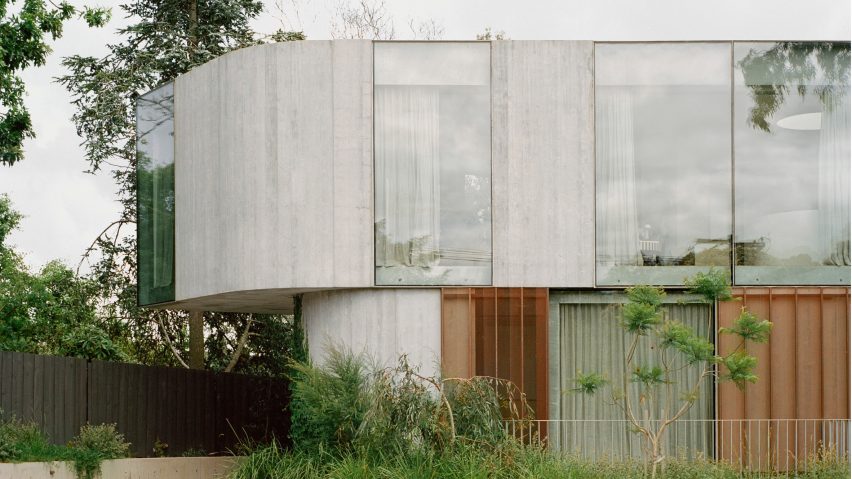Exposed concrete and perforated copper screens define this apartment block overlooking a valley in Victoria, Australia, which was designed by local architecture studio Edition Office.
Located on a wooded site above the Yara or Birrarung River the project, called Fenwick St, replaces a former single dwelling with nine apartments, spread across three separate concrete "pavilions".
"We saw the site as an extension of the greater public domain that reaches out and down towards the Birrarung River and the valley beyond," Edition Office director Aaron Roberts told Dezeen.
"The large mass of a singular joined building in this instance would not be sympathetic to the massing, scale and language of the surrounding buildings."
"Breaking the project down into pavilions allowed the project to read as a series of dwelling more in line with this scale," he continued.
Positioned at each corner of the triangular plot, the blocks were separated by two "neighbourhood-scale" paths that connect and frame views across the site's axes.
To the west, the largest block contains five apartments, while the block to the east contains an additional three and the block to the south a single two-storey residence.
Each stepped form has been oriented so that the living, dining and kitchen spaces face outwards, with terraces taking advantage of expansive views across the landscape.
In contrast, the majority of the bedrooms look inwards, towards the more intimate paved and planted paths at the site's centre.
Externally, the blocks are united by their exposed concrete finish, with full-height glazing and perforated copper screens in areas requiring greater shading or privacy.
"Externally we were interested in a materiality that would be long lasting and age gracefully, a material robust enough to be subsumed by the landscaping, with the notion that this would help ground and anchor the building into place," explained Roberts.
"Highly textural concrete was married with precision glass and copper screens, amplifying the qualities and manufacturing process of each. The copper and concrete will patina softly with time and fall into the landscape as it grows up around the building."
Internally, the simpler exteriors are contrasted by richly finished interiors, with dark wood panelling, marble counters and pale-tiled bathrooms complemented by deep yellow and blue paintwork.
A shared basement links the three separate forms, containing parking spaces and stores as well as a gym and lounge for residents to share.
Previous projects by Edition Office include a black-pigmented concrete and timber home in New South Wales, designed to be a "peaceful sanctuary" amidst its rural setting. In Kyneton, the studio also completed a brick home with lofted interiors that were decorated using textural materials.
The photography is by Rory Gardiner.

