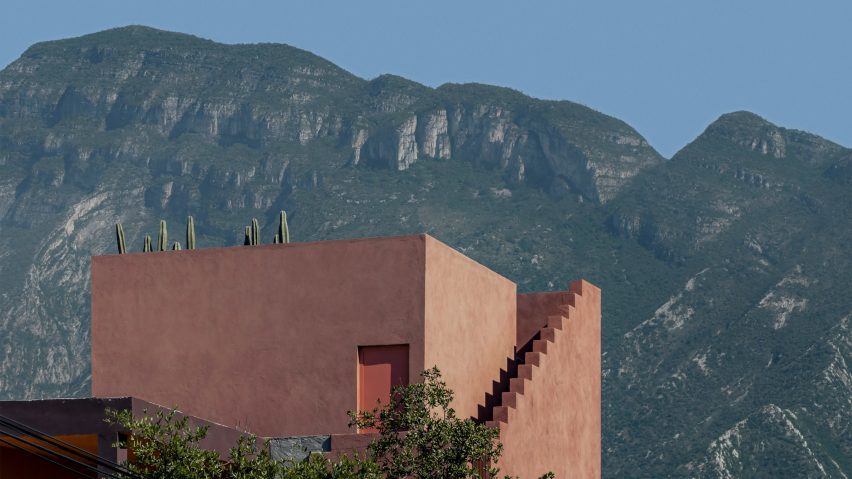
Práctica Arquitectura splits red infill home in Mexico with central courtyard
Local studio Práctica Arquitectura has elevated a concrete infill house with a red finish outside of Monterrey, Mexico.
Práctica Arquitectura completed the 1,615 square-foot (150-square metre) Casa Ederlezi on a small, rectangular lot measuring only five metres wide in the protected heritage neighborhood of San Pedro Garza.
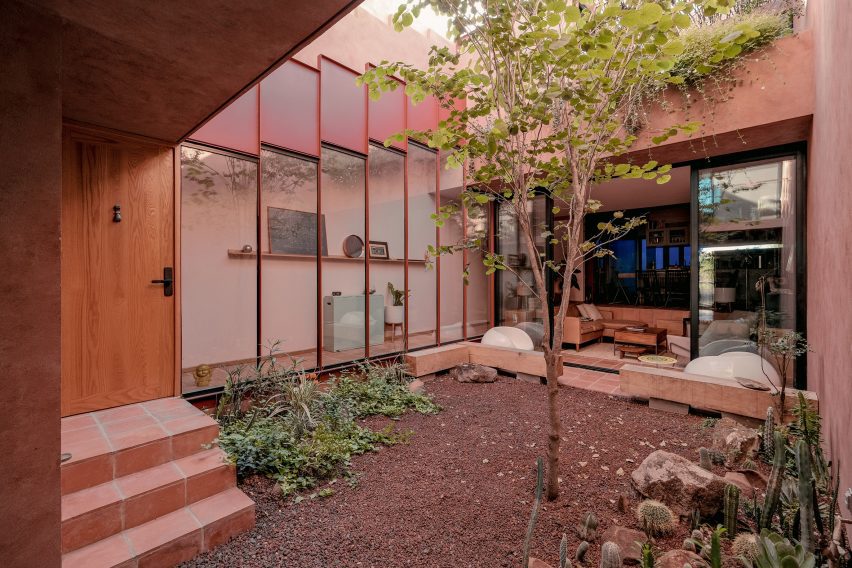
"Combining classic elements of northwestern Mexican architecture with abstract contemporary features, Ederlezi's personality is deeply similar yet different from its context," the studio told Dezeen.
The plan locates circulation and service space along the site's edges and features a large courtyard in the center that divides the rest of the program into two volumes.
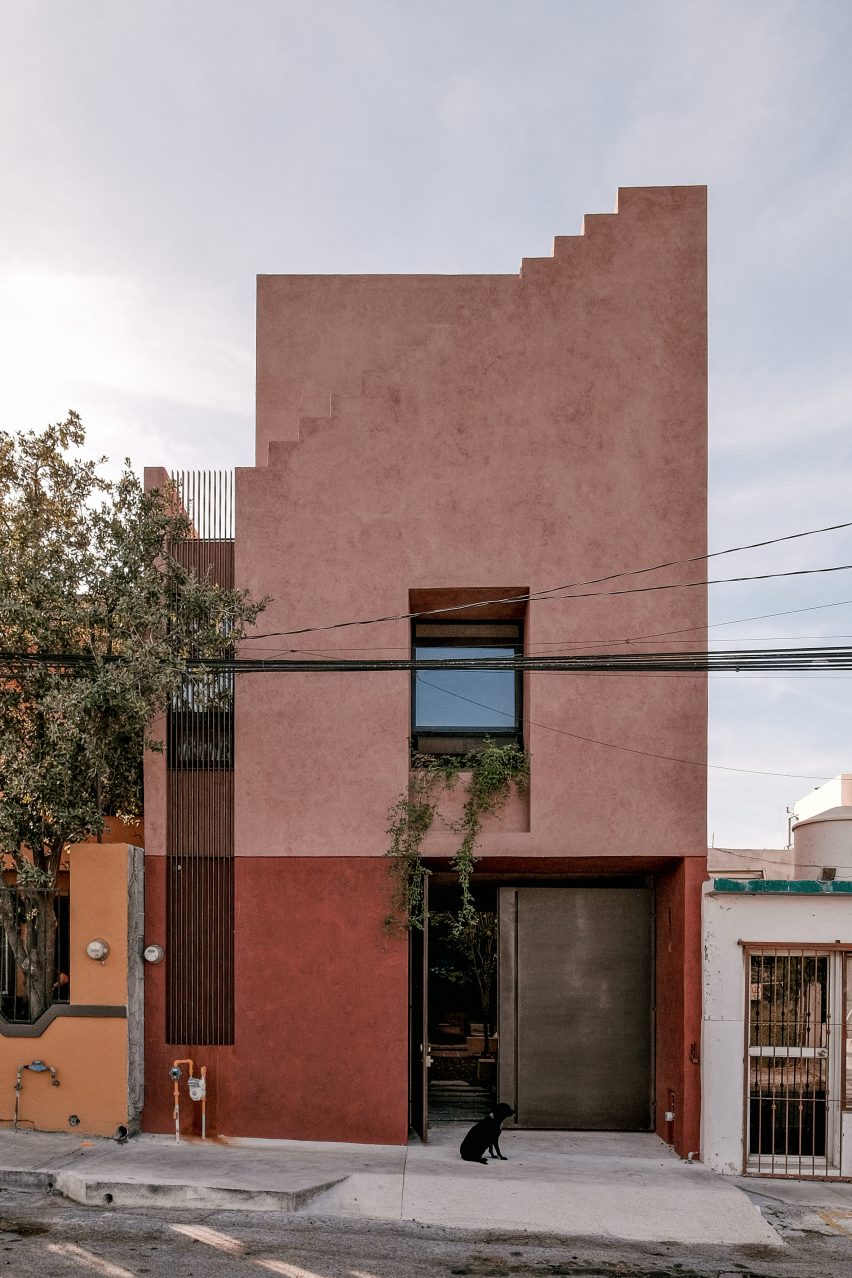
"The design embraces an open and ethereal space, while maintaining privacy through a boundary around the activities within," the studio said.
The street-facing facade has smooth red concrete in two tones – the darker lower level grounding the lighter upper levels – whose hues were inspired by the homeowner's travels through the Balkans.
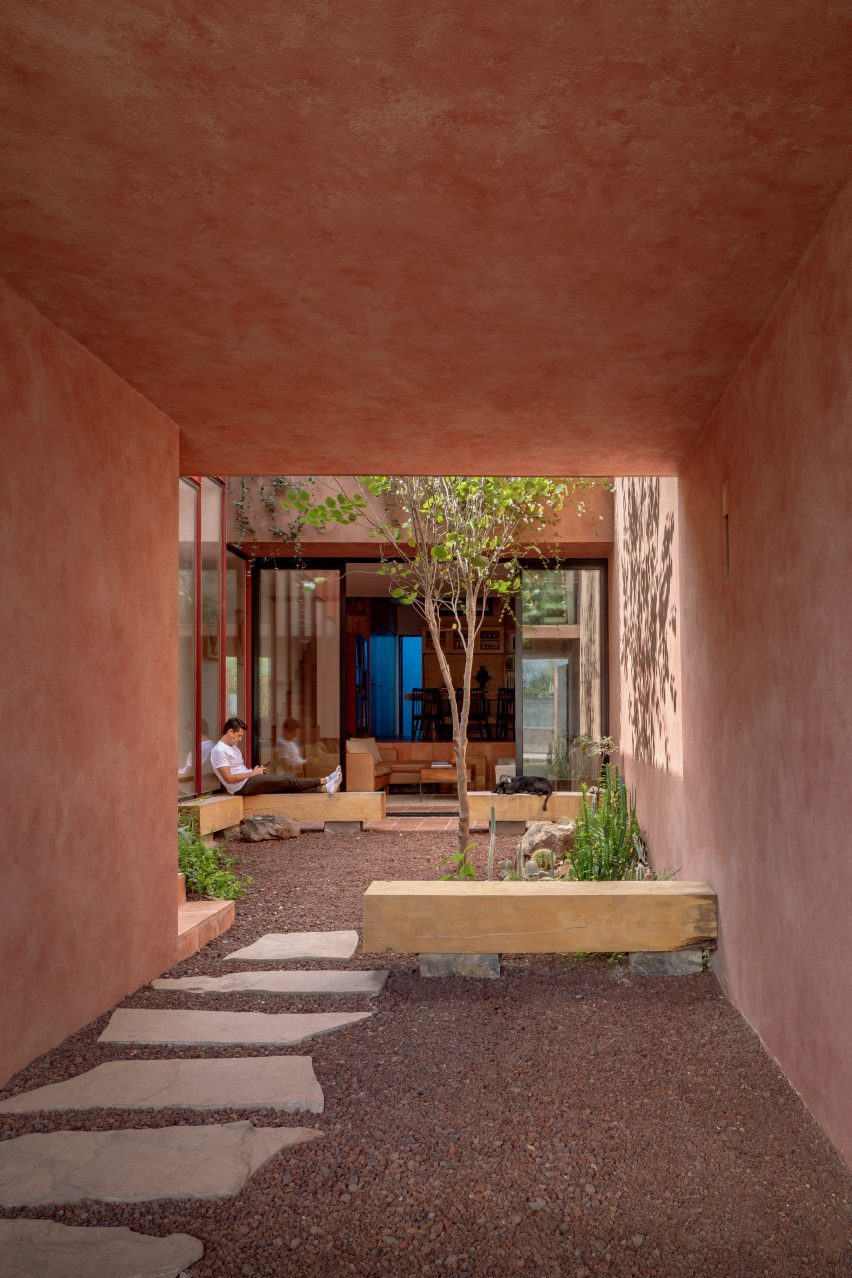
A thin profile screen runs up the southern corner, providing both sunlight and privacy to the staircase within.
A covered entry opens to the central courtyard, which has a partly gravelled floor and houses green plants and a small tree.
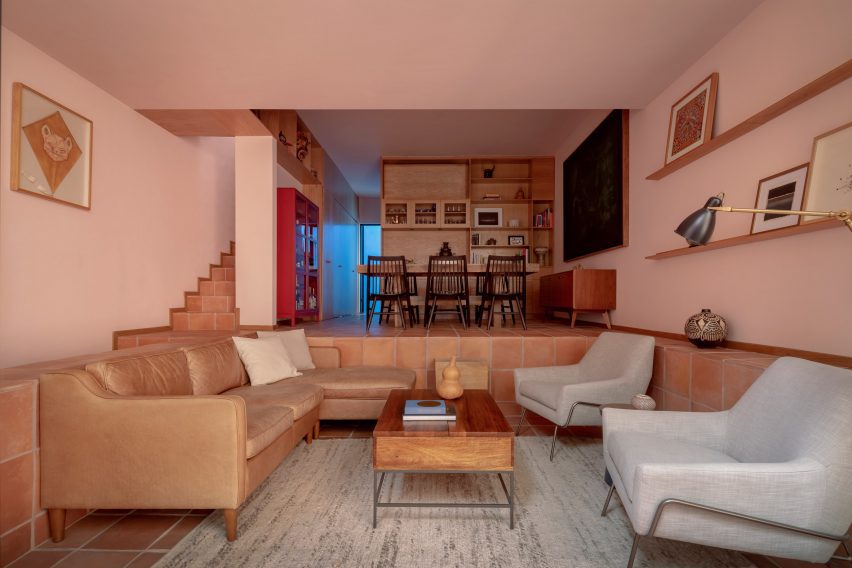
Moving through the ground floor, a family living room steps up to a dining space and kitchen, while a smaller patio holds the back wall of the house.
A glazed walkway runs the length of the courtyard, connecting the two volumes with an interior space.
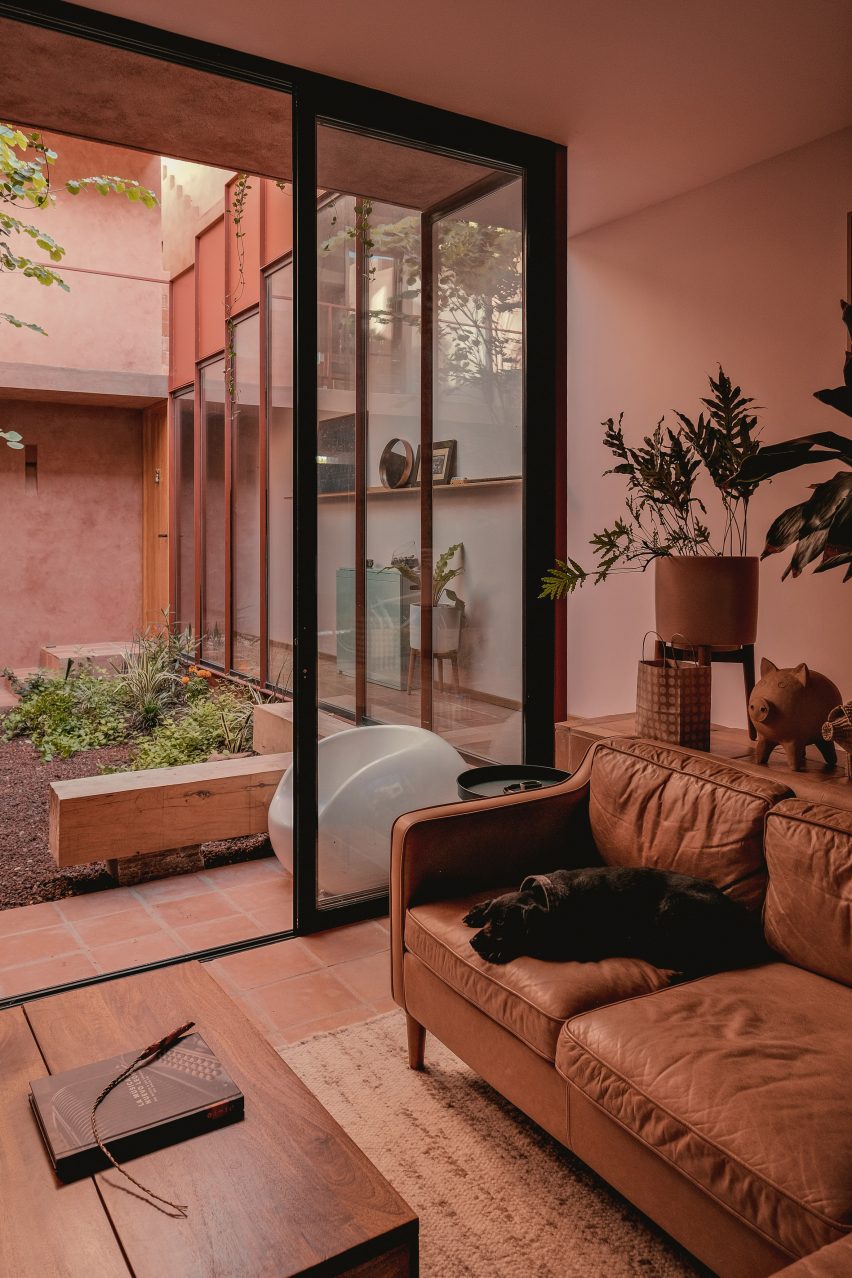
"The central concept behind the design of the house was to create a series of interconnecting gardens that would run the entire length of the property," the studio explained.
"By using these outdoor spaces to divide the house into different zones, it was possible to create an open and inviting atmosphere that would provide the clients with a sense of connectedness and harmony."
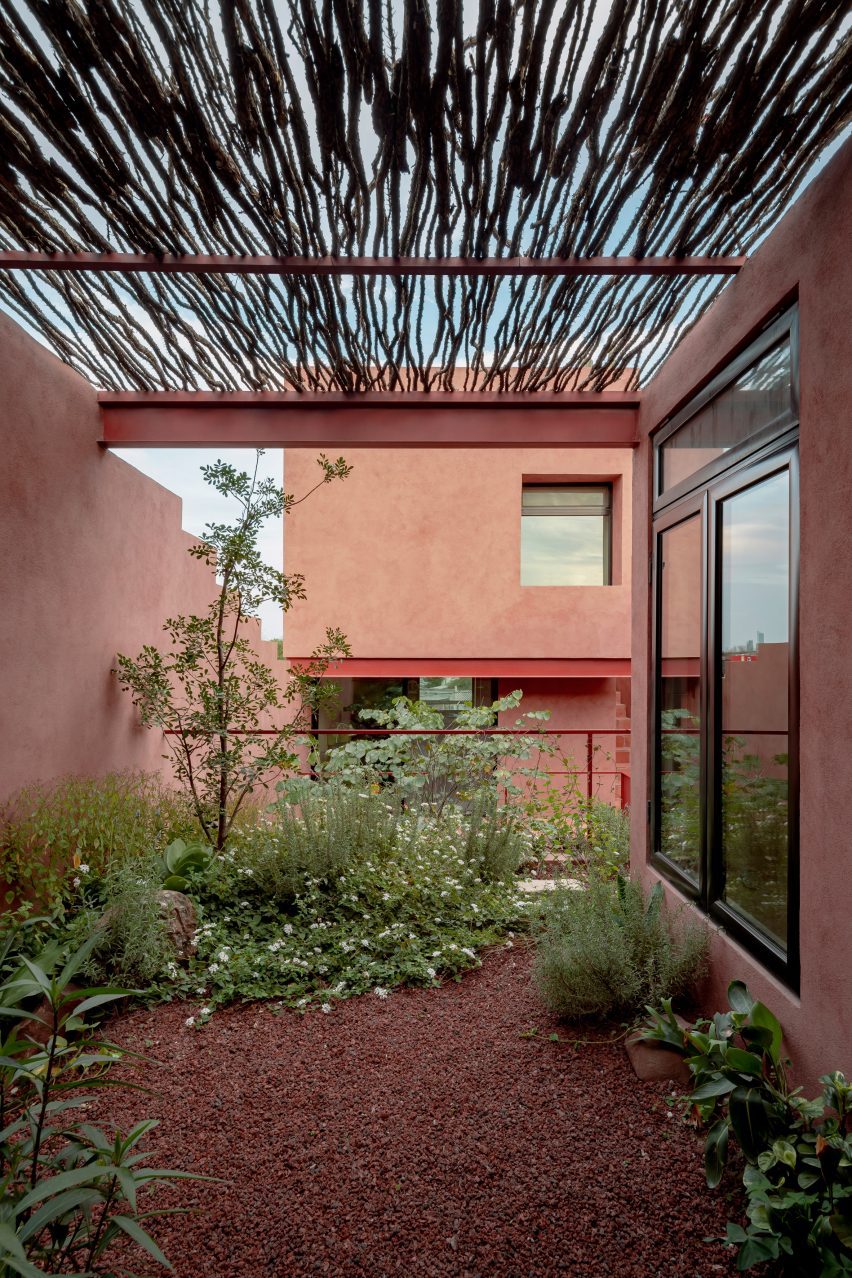
The second floor contains two bedroom suites.
An interior open-air terrace with a thin wood covering serves as the transition from the courtyard to the primary suite, which contains a private blue-toned patio at the back of the property.
The stairs continue to rise to a roof deck along the front edge of the house, whose serrated stair profile is visible from the street. The open-roof deck provides a 360-degree panoramic of the surrounding city and mountains.
To keep costs low, the team used traditional construction methods like concrete with lightened slabs.
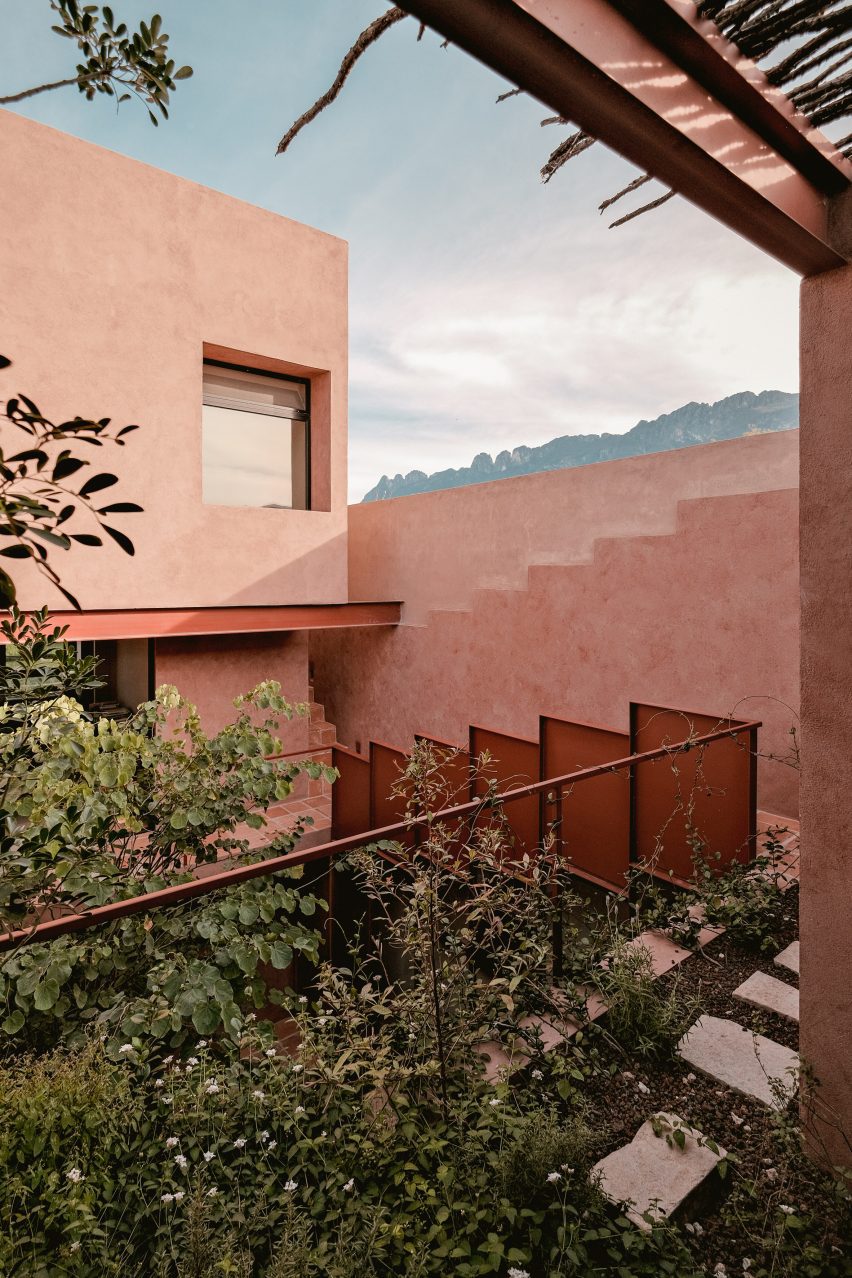
The soft pink coating was applied throughout the interior. A stronger red colour was applied to metal beams, railings, and window mullions, making the details stand out in the otherwise simple and functional space.
Square saltillo tiles were used throughout the house, giving the floors and stair treads a warm feel.
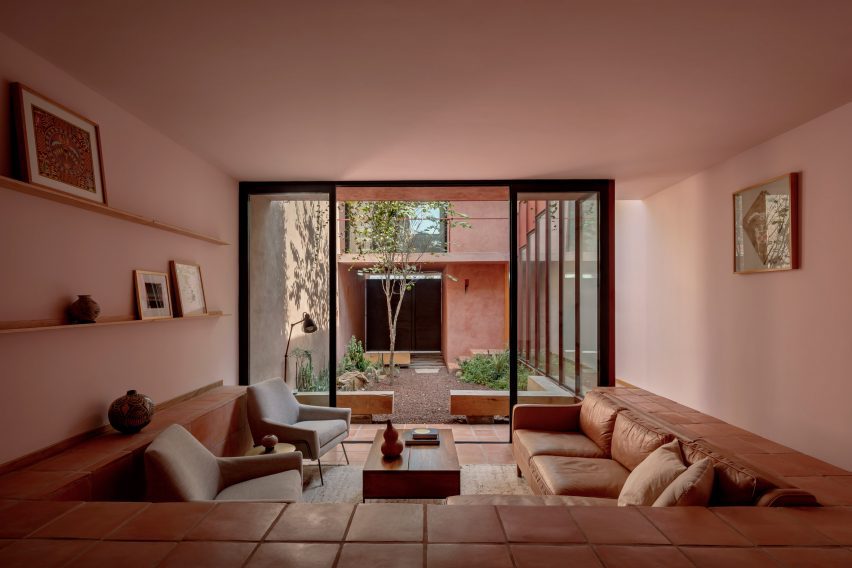
"The project seeks [to] rethink the cadastral condition of the long and narrow plots in this area as a fertile typology to explore with volumes that are perforated, carved, and excavated in a dialogue between the personality of the user, the house, and its context," the studio said.
"The interior is distinct, with robust reddish atmospheres, patios, and landscaped spaces that invite a calmer, more intimate, and unplugged life."
Nearby in the village of El Barrial, Práctica Arquitectura designed a holiday home with a large pyramidal roof over the main living area. In Monterrey, Cadaval & Solà-Morales created an all-white cubic home.
The photography is by César Béjar unless otherwise stated.
Project credits:
Architect: Práctica Arquitectura, David Martínez Ramos
Design Team: Alejandro Gutiérrez
Construction: GC3
Landscape: Oswaldo Zurita