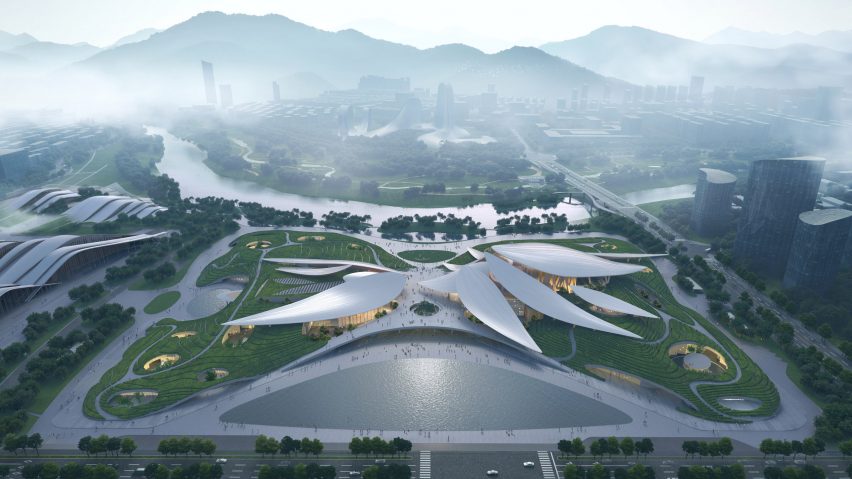
MAD designs bamboo leaf-roofs for Anji Culture and Art Center
Beijing-based MAD Architects has referenced bamboo leaves for a sprawling, six-venue arts and cultural centre in Zhejiang Province in southeast China.
The Anji Culture and Art Center will be defined by a series of curving canopy roofs that were designed to look like scattered bamboo leaves.
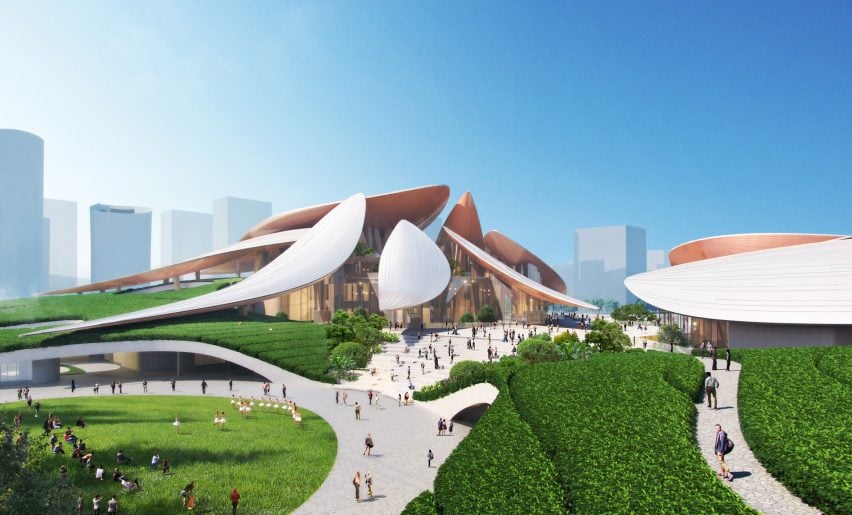
Once complete the development will total around 149,000 square metres and will include a theatre, conference centre, leisure centre, sports centre youth centre and an arts education centre, all of which will be housed beneath the bamboo leaf roofs.
While the curving forms of the building largely reference the shape of leaves, it was also designed to echo the undulating terrain of the surrounding Anji tea-growing hills.

The interior will be arranged beneath the overlapping metal roofs and organised around a central corridor that divides the main event spaces. MAD Architects designed the centre to function as an accessible meeting space that can be accessed from every direction at all times.
"The high point of Anji Culture and Art Center is a series of overlapping metal roofs resembling scattered bamboo leaves with ridges that add visual complexity to the breathtaking landscape," said MAD Architects.
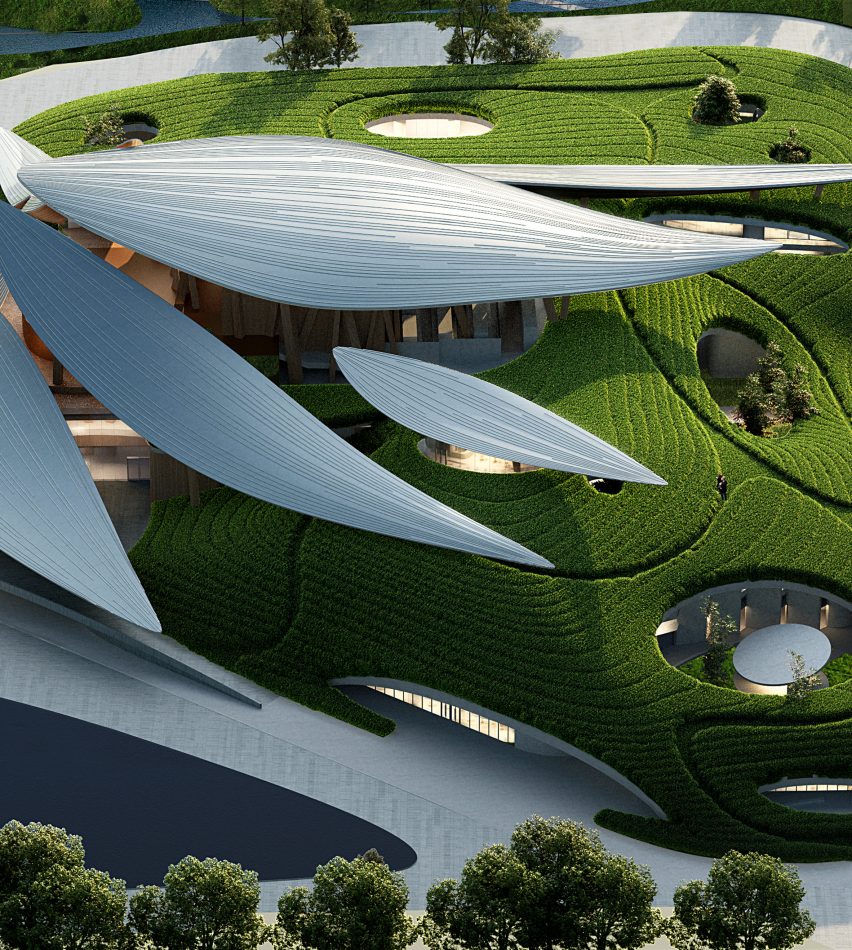
"The project is a porous meeting space that will be accessible to the public from all directions and at all times of day," it continued.
"It is arranged along the axis of the visual corridor on both sides to allow the central corridor to become an open outdoor platform where visitors can take in framed views of the mountains and the sky above."
Various courtyards and indoor-outdoor spaces will be located beneath a second skin that will be punctuated by circular openings and blanketed in shrubbery and green space forming an extension of the surrounding landscape.
Openings in the punctuated green roof will draw light to the interior of the arts and cultural centre in addition to an entirely glass facade that will measure 17 metres tall and become China's tallest self-supporting glass wall once completed.
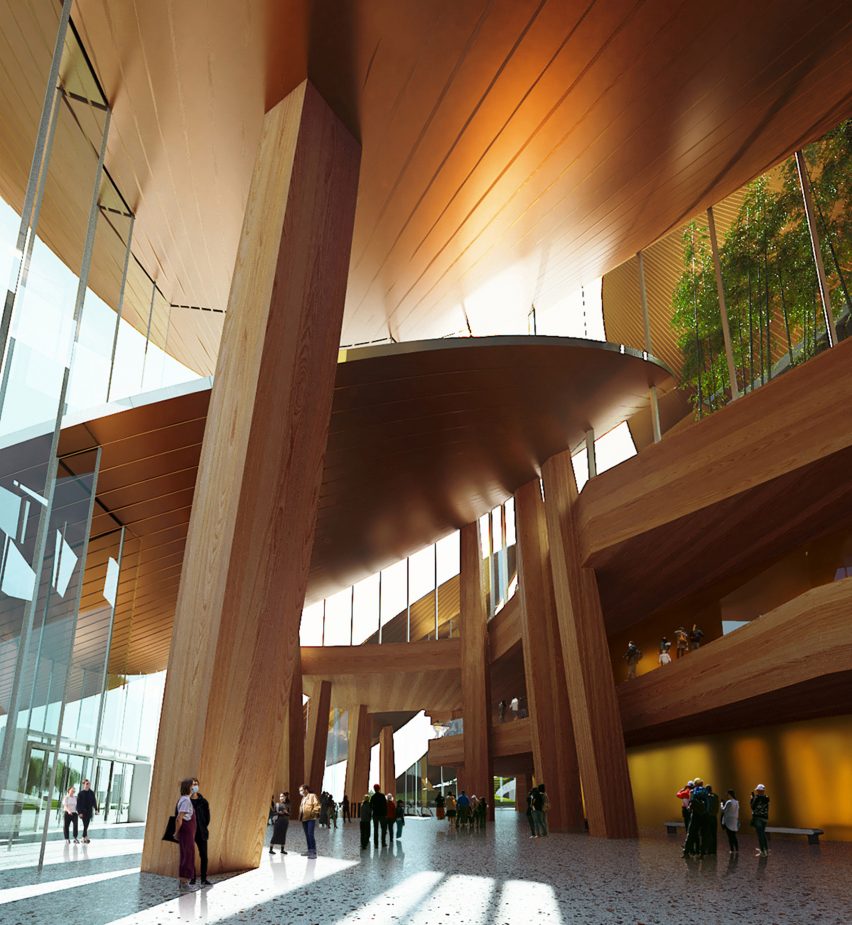
The Grand Theater and Conference Center will take shape as two to three-storey structures while the remaining four venues will be one-storey with the addition of a partial second floor. The theatre will be host to 1,300 seats and the conference centre up to 2,000.
An outdoor venue will be placed on the western side of the site that can be used for performances, exhibitions and events, which aims to further blur the boundaries between indoor and outdoor space.
Construction is expected to be completed by 2025.
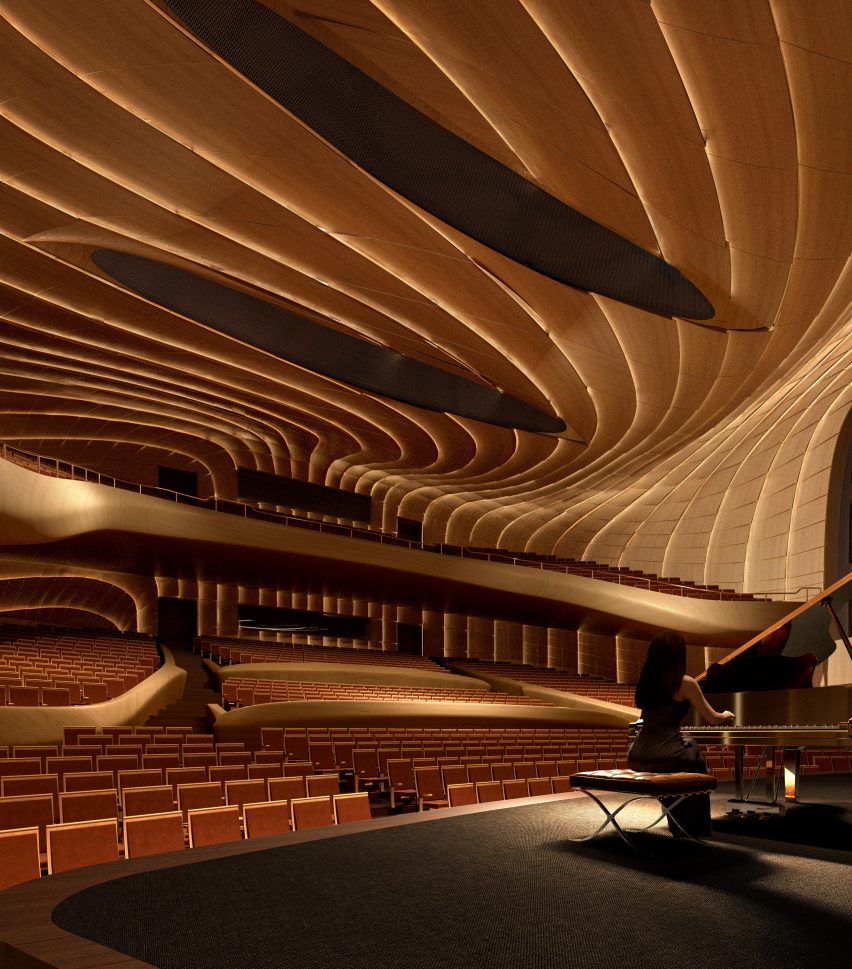
In 2022 MAD Architects completed Quzhou Stadium, a sinuous concrete stadium that is sunken into the ground and covered in grass roofs.
Earlier this year the studio created a maze-like installation on a beach in Aranya, northern China that can be used to host events during the Aranya Theater Festival.
Renders are courtesy of MAD Architects.