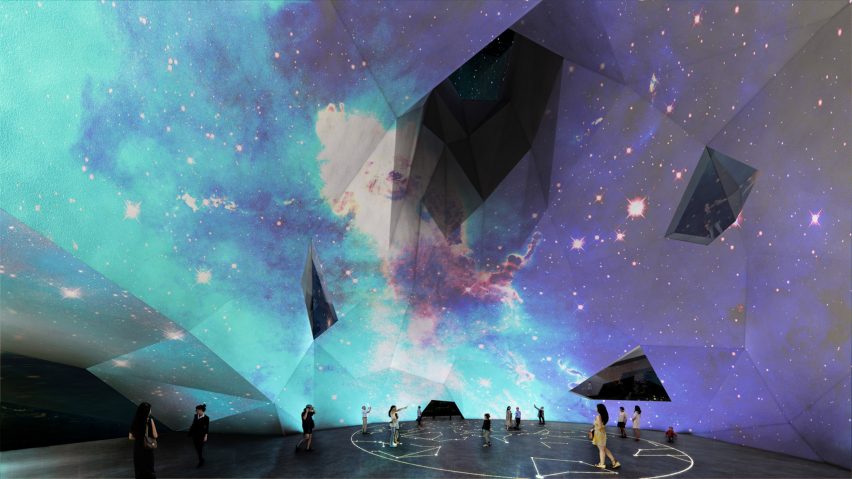
Open Architecture designs "extraterrestrial-looking" space museum in China
Chinese studio Open Architecture has revealed its design for a space museum and experience centre in Yantai, China, which will appear like a mysterious black object in an oceanfront park.
Named Space Crystals, the building will have a glossy black exterior and a faceted stone-like shape that rises at one end to point towards the ocean.
Open Architecture describes the design as "an extraterrestrial-looking object landed mysteriously in the clearing of a seaside park".
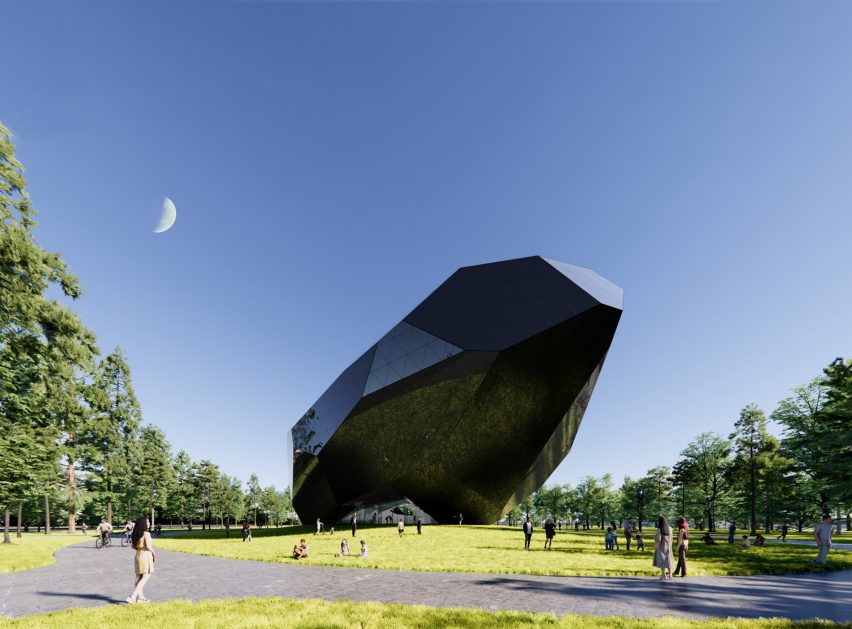
Back-painted glass will cover half of the external facade, while photovoltaic glass will cover the south-facing facade to generate enough solar to power the building's lighting.
"The manufacturer has calculated that the total output power by the photovoltaic glass, around 2,520 square metres, is 77 kilowatts," Open Architecture founding partner Huang Wenjing told Dezeen.
"Under sunny conditions, this capacity is about enough for the general lighting requirement of the whole building."
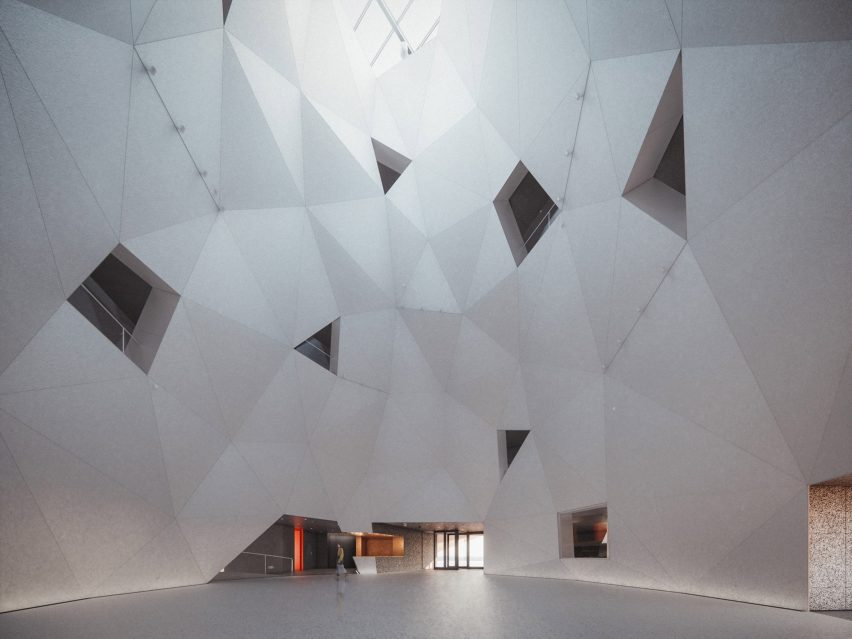
Visitors will enter the building on the south side underneath the rising cantilever, arriving at a 20-metre-high atrium with faceted walls that mirror the appearance of the exterior.
The atrium will be used as an exhibition space displaying hanging objects and digital projections "dedicated to deciphering the mysteries of the universe".
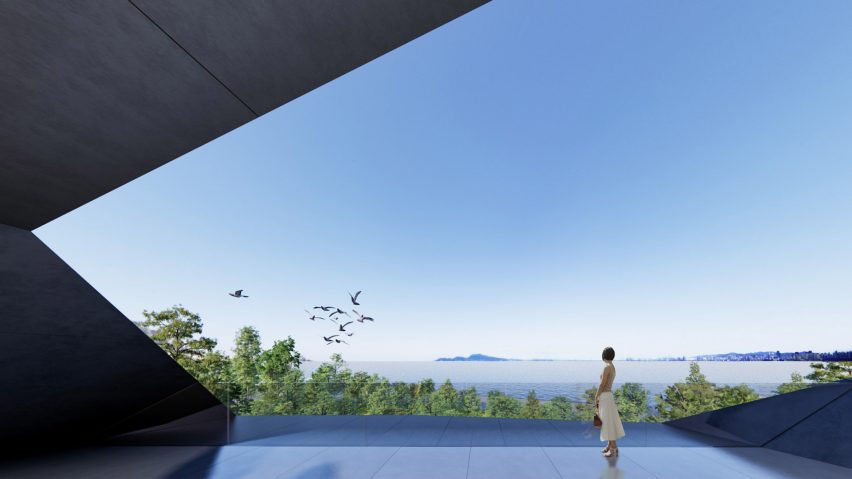
"Light bounces around on the polygonal surfaces, rendering the otherwise monolithic white planes into countless shades of varying grey which subtly changes with the passing time and changing weather," said Open Architecture
A side entrance will provide access to a theatre and cafe when the museum is closed.
The studio designed a ramp encircling the atrium space that will lead to exhibition spaces above, intending to give visitors a sense of gradually exploring the building. The top of the spiral ramp will open onto an outdoor terrace with views of the nearby ocean.
Two polyhedral steel pipe shells will form the external and internal structures, which will be connected by the floor slabs.

With Space Crystals' unique shape, Open Architecture aimed to create a distinctive museum that invites the public inside to learn more about space and the universe.
"The main goal for the Space Crystals design was to create an attractive building – a semi-hidden surprise in the seaside park that arouses the public's interest and draws people in to explore the wonders of the universe through immersive exhibitions," said Huang.
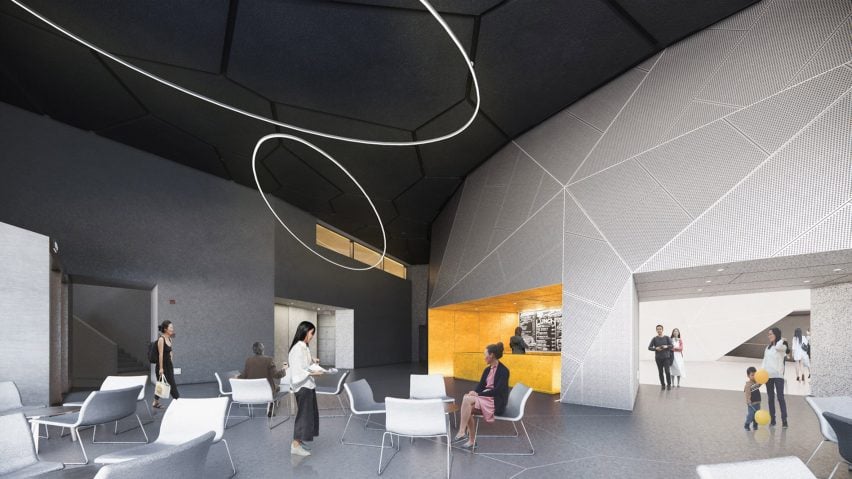
"The city of Yantai is the hometown of the first female Chinese spacewalker – a fact that the locals are very proud of," she added.
"People, especially the older generations, have hoped that the younger generation will be inspired and encouraged to understand and explore the unknowns of the universe."
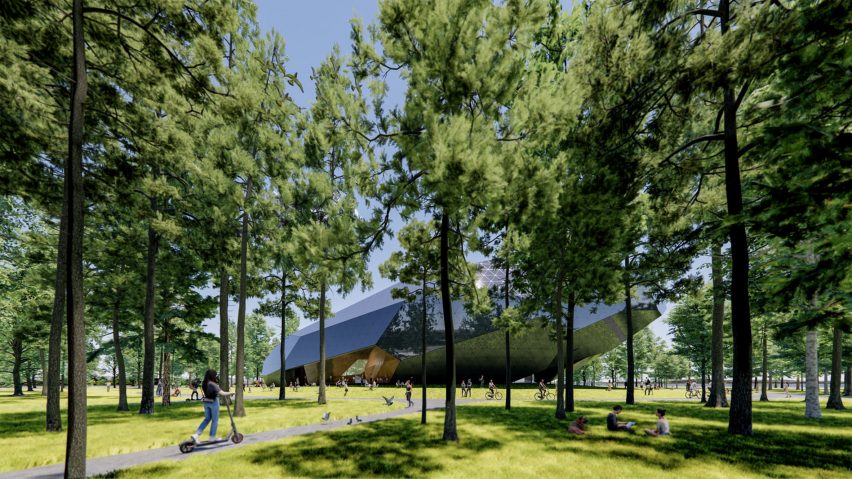
Planned to be completed in 2026, Space Crystals is part of Open Architecture's larger master plan for the seaside park. A second building set to be built on the site is Sea Square, a square-shaped library and community building on a dock.
"The two buildings form a dialogue in space and time, one pointing to the sky and the other to the sea, connecting current, past, and future," the studio said.
Other projects by Open Architecture include a 50-metre-tall viewing tower in Yantai that is nearing the end of construction and a rock-like open-air concert hall near the Great Wall of China.
The images are by Open Architecture.