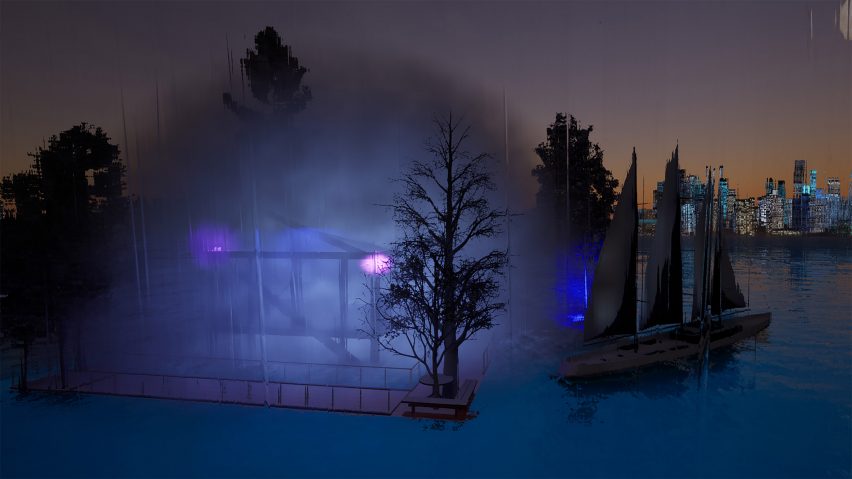
My ArchiSchool showcases 10 student design projects
Dezeen School Shows: an art gallery designed in the shape of a jumping fish and a lotus-shaped stadium are included in Dezeen's latest school show by students at My ArchiSchool.
Also included is a noodle bar that features an undulating roof and an artist's studio with a garden informed by traditional Chinese courtyards.
My ArchiSchool
School: My ArchiSchool
Courses: Architectural Design Programme 1.0 and Architectural Wooden Workshop
School statement:
"My ArchiSchool provides an introduction to architectural education and digital design for those seeking knowledge and skills to aid their future career aspirations.
"The Hong Kong-based organisation offers in-person and online courses to help young people develop 3D modelling skills that can be applied to future careers in architecture and urban planning.
"Geared towards children and teenagers between the ages of six and 18, the various stages of tuition start at the beginner level, and progress to cover a range of tools, interfaces and outputs.
"A variety of programme packages are offered to those wishing to develop a wide range of skills over several sessions. These include writing and portfolio development, while the most comprehensive package concludes with an exhibition of student work after eight months of study."
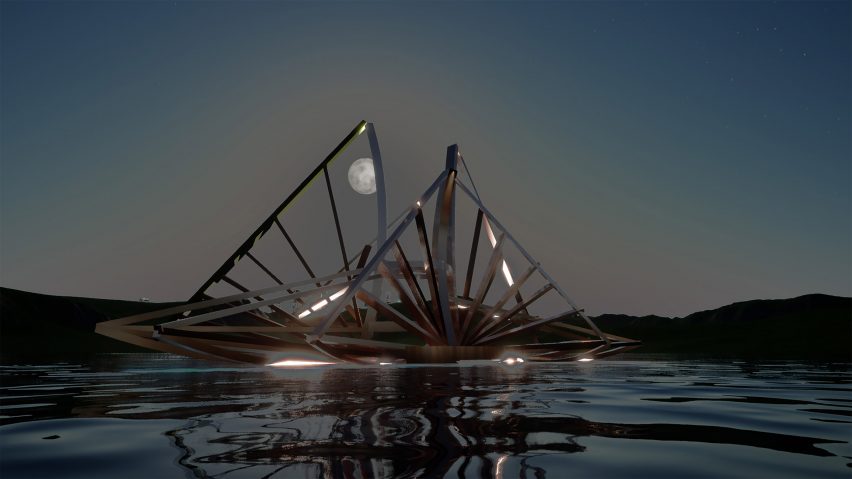
Lotus Stadium Project: Designing a Floating City by Albus Oscar Chung
"Informed by the beauty of the geometry of lotus leaves, Chung designed his stadium in the water.
"The stadium is a floating mini city that will host events and festivals. The petal-like structure will serve as self-balancing support when winds and waves come from various directions.
"Sail-like shading can be mounted on these structures in response to the changing conditions of wind. 'There were more and more floods happening everywhere and this floating stadium could also be a backup facility when citywide flooding happens as it can float. It will be useful for gathering and temporary stay when floods happen,' Chung said."
Student: Albus Oscar Chung
Course: Architectural Design Programme 1.0

Designing Art Gallery by David Ma
"Ma enjoys travelling with his family to see architecture and art. He designed his art gallery with a profile of a 'jumping fish' structure with the 'mouth' of the fish serving as the main entrance, whilst the tail is the exhibition area.
"Visitors travel via boat to see the exhibitions. 'There are a lot of buildings inspired by the curves and movement of fishes, but they are all built on land,' said Ma.
"'I would like to have my art gallery built in water to provide visitors with a different art experience,' he added."
Student: David Ma
Course: Architectural Design Programme 1.0
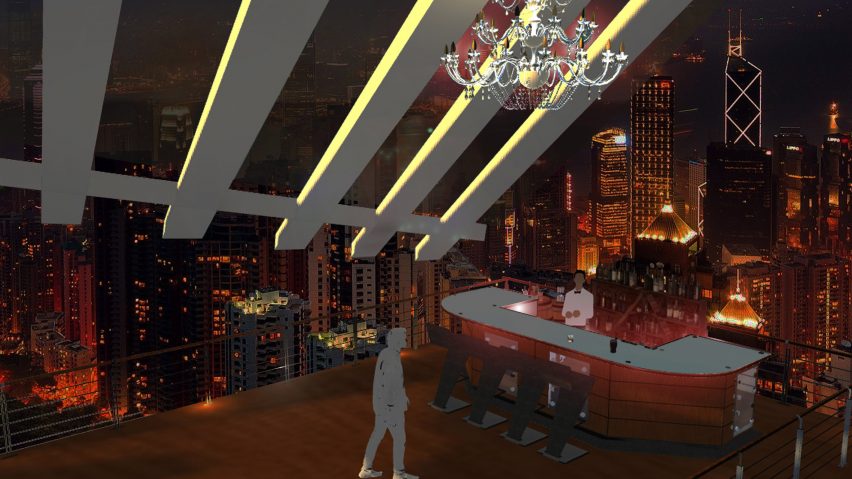
Designing Noodles Bar by Arnock Lam
"Lam designed his noodle shop with an undulating roof structure and an elevated passage across the whole interior space.
"At the end of this passage, a bar will serve as a viewing deck with drinks available after the customers finish their meals. Such elevated passage is also a 'backbone' for food delivery from the kitchen to tables.
"'There are a lot of bridges over rivers and this inspired me for such multi-layer design for operating an eatery business,' Lam said.
"'It is always a challenge to balance between the effective serving of plates and the calming atmosphere for enjoying food by the customers,' he added."
Student: Arnock Lam
Course: Architectural Design Programme 1.0

Designing My Boat House by Andy Lam
"Lam's futuristic house is informed by tents. He created a sizeable communal living area with the smaller tents serving as individual bedrooms.
"The building is situated on a beach in a region where it snows. 'As snow falls on the triangular roof structure, it will slide down without damaging the house. The glass enclosure will also keep the house warm,' said Lam."
Student: Andy Lam
Course: Architectural Design Programme 1.0
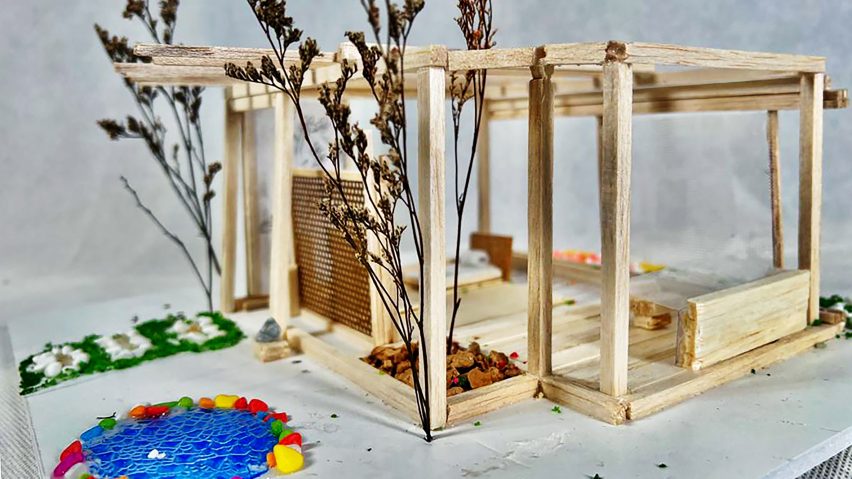
Designing My Studio House by Mason Yang
"Yang created a studio for painting, with a feature screen wall at the main entrance. Inspired by his courtyard house in China, he designed a verandah outside his studio that serves as a transitional space between the working area and the family garden.
"Natural stone pieces as sculptures were placed at the main entrance to mark it as an artist studio house."
Student: Mason Yang
Course: Architectural Design Programme1.0
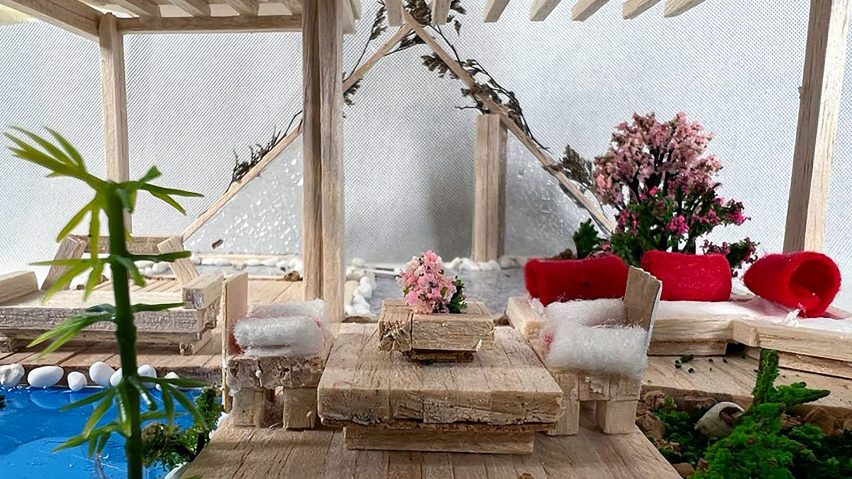
Designing My Studio House by Queenie Sun
"Sun created a multi-storey structure to serve as a house for a pianist. She designed the ground floor as the communal space, with the first floor as the practice room and bedroom, and the roof as the swimming pool and sunbathing deck.
"In order to make the floors visually connected, she created a mini-atrium, which features a fish pond and interior garden.
"'I would like to bring the elements of nature into my house. The wood is the best building material for a house because it reminds us we are living within nature,' Sun said."
Student: Queenie Sun
Course: Architectural Design Programme 1.0
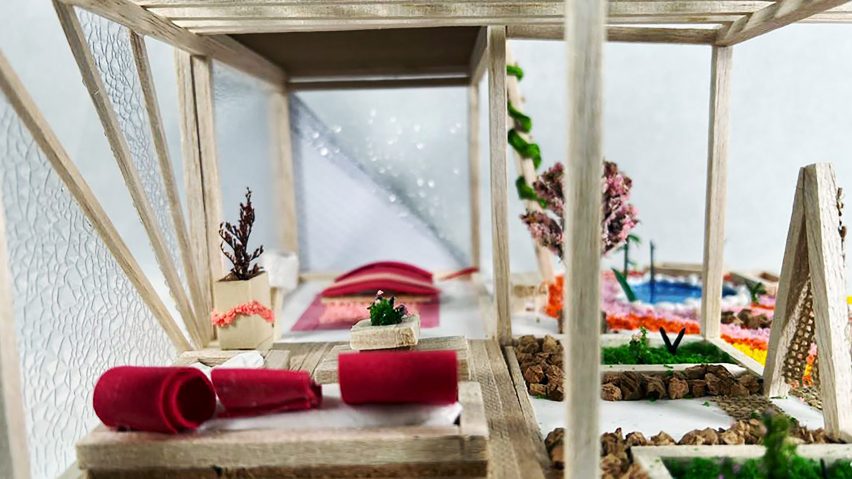
Designing My Studio House by Vivian Tam
"Tam's mini world features miniature flower pots and flower beds. There is no working area in this house but a big living room with a colourful garden. The bedroom is next to the living room and features a pink carpet.
"The colours of the flowers give us imagination and energy. I do not want to do anything when I am inside this house with my garden – just sit down, look at them and dream,' said Tam."
Student: Vivian Tam
Course: Architectural Design Programme 1.0

Designing a Boat House by Allen Lam
"Inspired by the floating mechanism of piers, Lam created a boat house with a wooden structure, featuring a pitched roof and large windows.
"The natural lighting during daytime will bring the joyfulness of living by the waterside, whilst this house will serve as the lighthouse during nighttime, which will show the way back home.
"'The rental cost is sometimes too expensive for the young people, and I would like to make something which is simple and affordable for young people,' Lam said."
Student: Allen Lam
Course: Architectural Design Programme 1.0
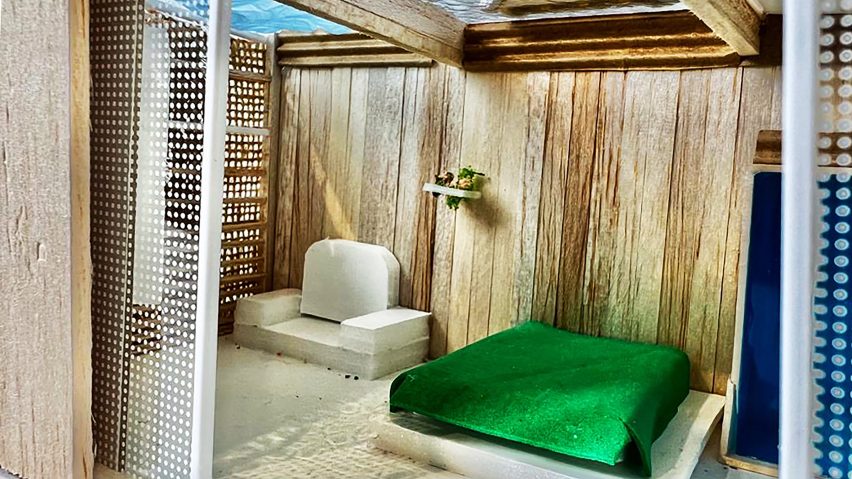
Designing My Garden House by Damian Tong
"Tong designed his garden house as a wooden workshop. Perforated panels for climber plants, feature sliding glass doors and skylights fill the house with natural light.
"The wood textures on the wall panels provide additional cosiness to this design. 'I love making wooden models as details of structure, fabric and light will help me to visualise my concepts in reality,' said Tong.
"Working with various materials will give me more inspiration for designing a home,' Tong added."
Student: Damian Tong
Course: Architectural Design Programme 1.0

Designing My Art Pavilion by William Yang
"Yang was inspired by water slides. He designed his art pavilion project with a roof for sliding down, while the space under the roof was designed for exhibits.
"The whole pavilion would be built with wood, as wood can be finished in a wide range of textures and forms, from very smooth sliding surfaces to relatively rough wall and floor panels. 'The form of the pavilion should be an art piece in itself.' Yang said."
Student: William Yang
Course: Architectural Wooden Workshop
Partnership content
This school show is a partnership between Dezeen and My ArchiSchool. Find out more about Dezeen partnership content here.