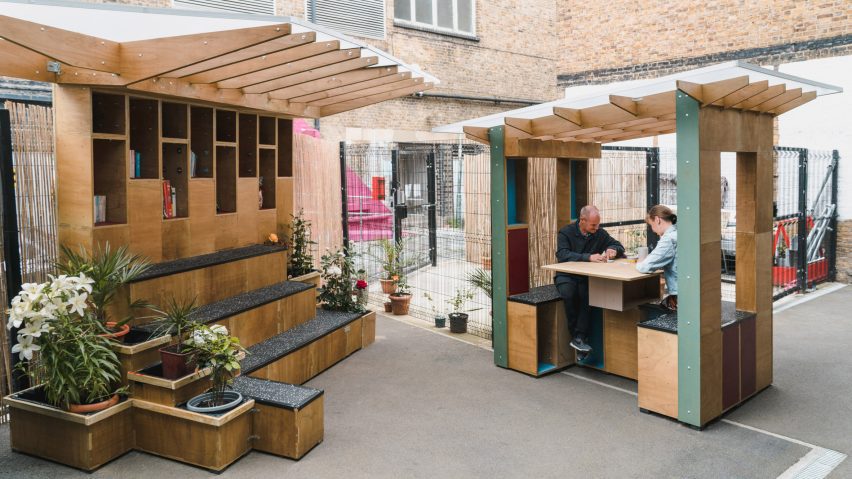
George Fisher creates modular social space for homeless hostel in London
Architectural designer George Fisher has created an outdoor social space for Project Malachi, a homeless hostel in London, using the modular U-Build system developed by Studio Bark.
The project was initiated by Fisher after observing that the 42-unit hostel in Ilford was in need of outdoor space during the Covid-19 pandemic and later built in collaboration with the residents.
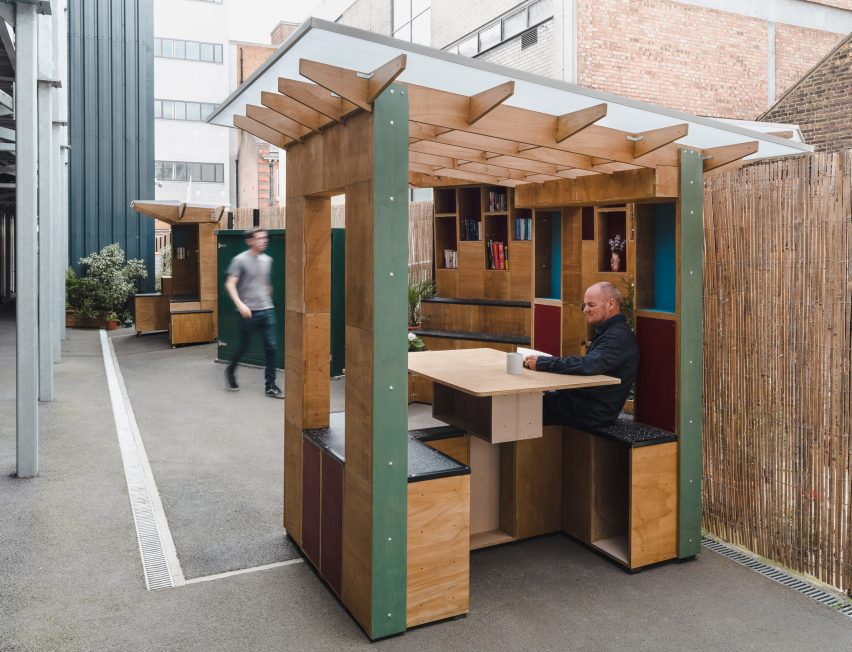
Three different plywood structures make up the outdoor area, each one built using U-Build – a simple flatpack construction system developed by architecture firm Studio Bark to encourage self-build projects.
The system relies on a kit of plywood parts that can be easily slotted together to form structures, then dismantled, reused or recycled at the end of their useful life.
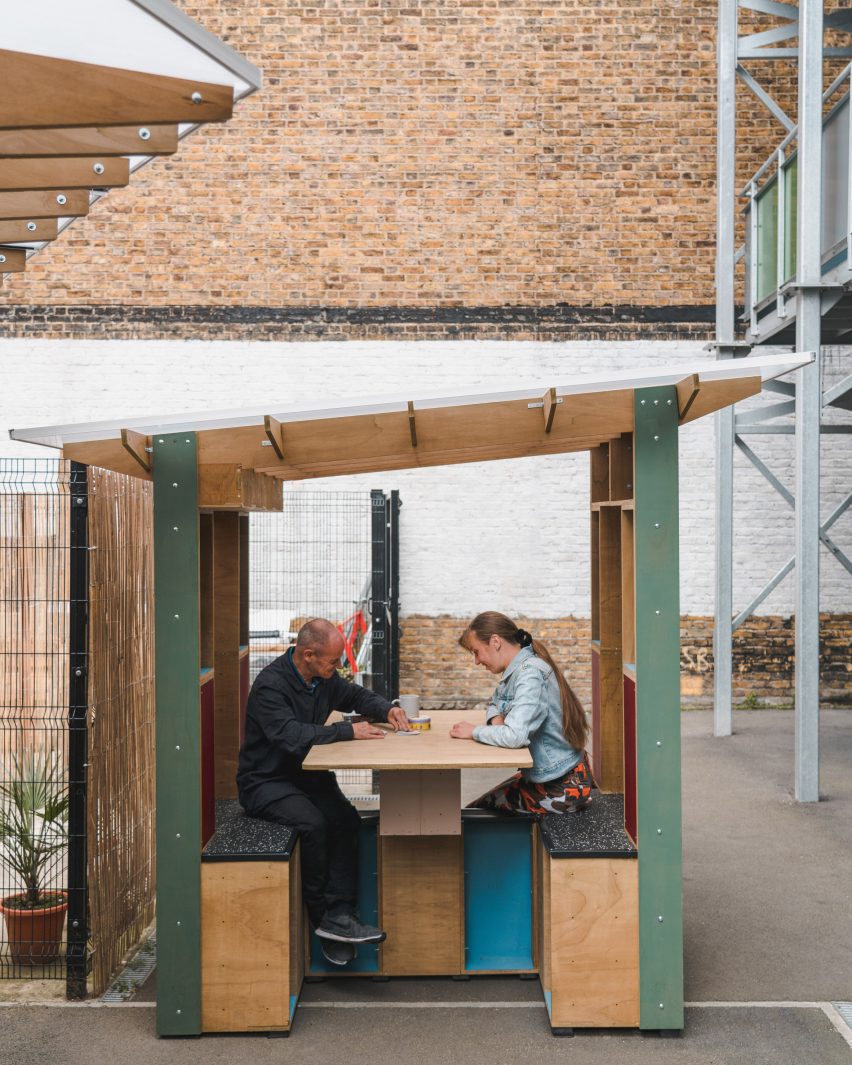
While providing valuable outdoor space for the residents, Fisher's aim was to empower residents by building connections between them and helping them to develop their skills.
"The residents were involved in the process every step of the way, starting with a co-design process where we prototyped a 1:1 in the concrete communal space, to the three-day build where we completed the structures," project lead Fisher told Dezeen.
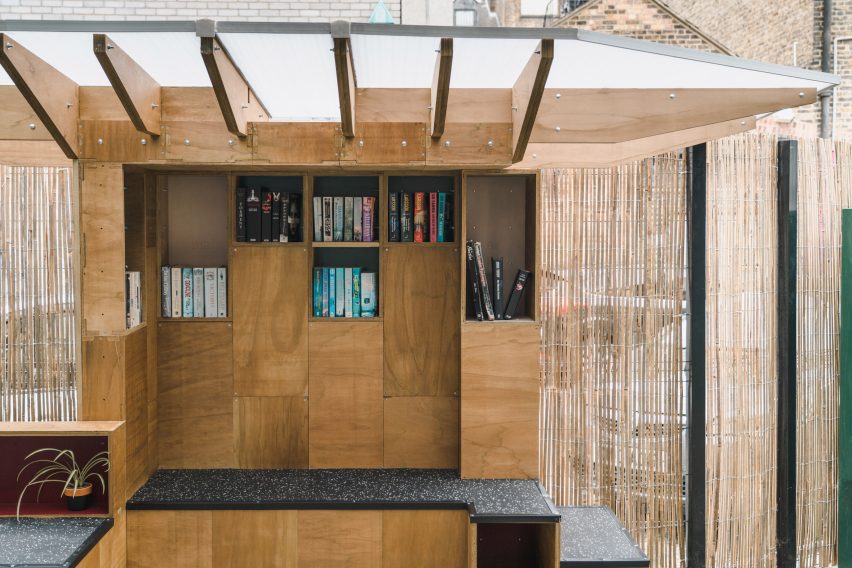
Fisher's design of the three distinct architectural configurations carves out spaces for solitary contemplation, social gatherings and communal dining.
"The programmatic brief emerged collectively from the voices of the residents themselves," said Fisher. "The focus converged on the creation of three distinct yet harmonious spaces, where solitude and togetherness intertwine."
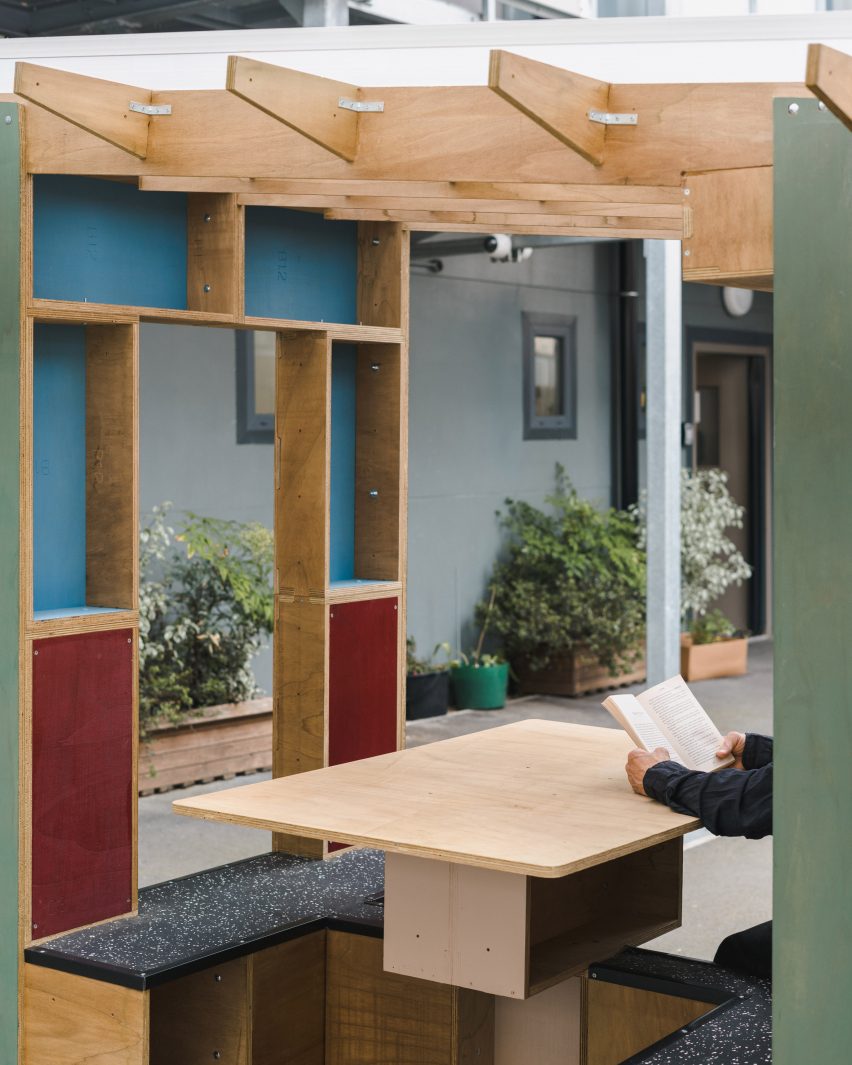
U-Build boxes form the base of each structure, while Fisher incorporated his own touches through the addition of a roof structure, planters and seating areas.
Standard, simple bolt connections were required for the construction, enabling local volunteers and hostel residents of varying expertise to participate and build the structures over just three days.
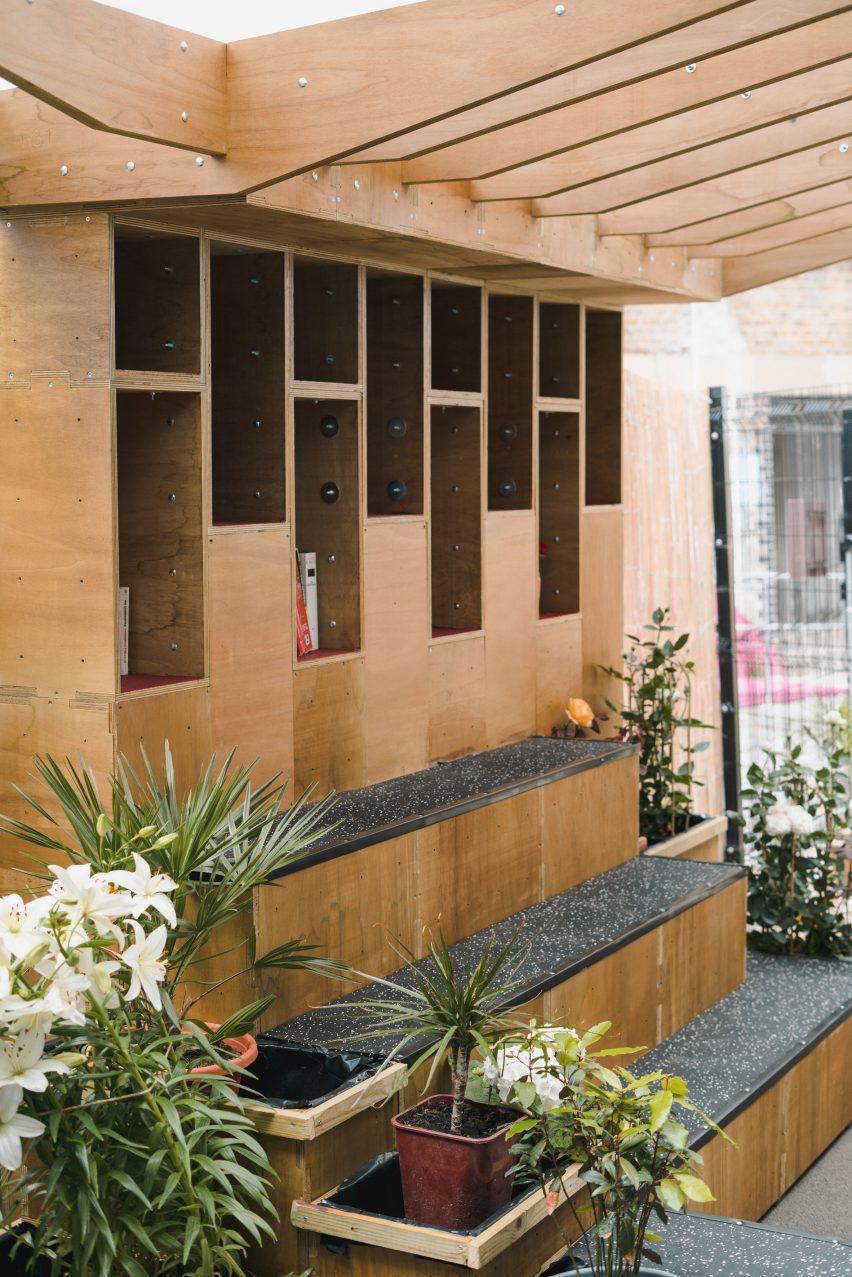
The final design incorporates a table for residents to sit around, as well as colourful alcoves where residents can store books to be shared. Translucent plastic roofs shield residents from the rain.
All of the plywood used in the project was cut using CNC routing and donated by Latham Timber, one of the UK’s largest independent trade distributors of timber.
"[The] project embodies the possibilities afforded by modern methods of construction, portraying its potential to democratise the design and construction ethos within our built environment," said Fisher.
"Architecture becomes more than physical structures – it transforms into a vessel for communal growth, learning, and a shared sense of belonging," he continued.
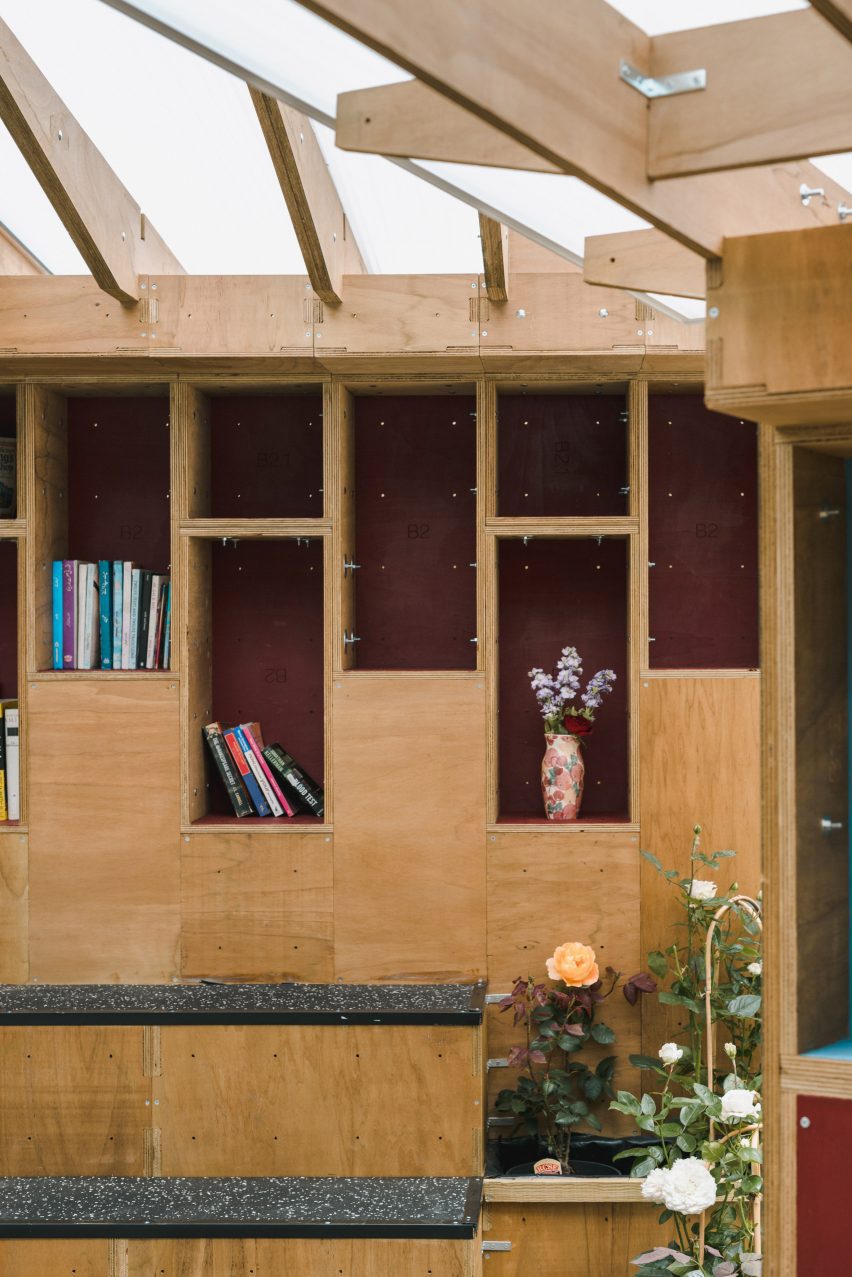
Other projects that have utilised Studio Bark's U-Build system include Nest House, a demountable wooden home built with students in Herefordshire.
Elsewhere, the system was used to create the Mill Lane Project, a black-stained wood extension to an 1830s home in Essex.
The photography is by Andy Billman.
Project credits:
Designer: George Fisher
Building system: U-Build
Materials: Latham Timber