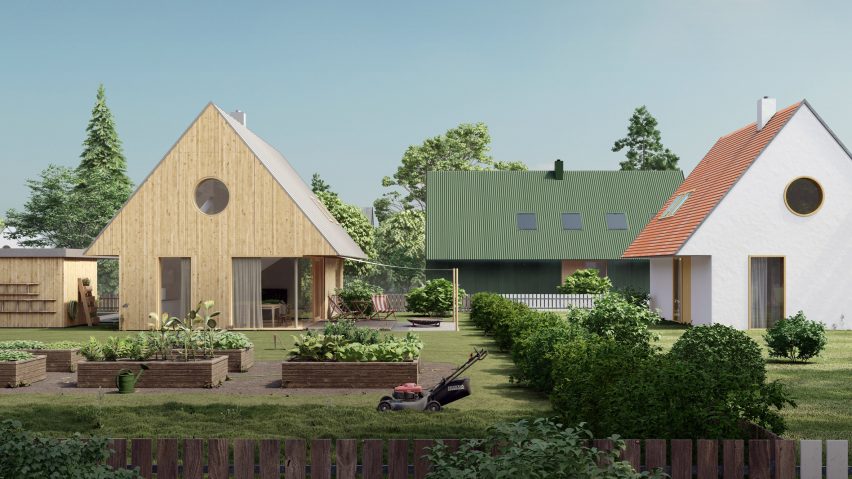
Cake Houses is an "architectural recipe" to create wooden homes in the Czech Republic
Presented at this year's Designblok festival in Prague, Cake Houses is a modular home concept that allows clients to design bespoke homes via an online configurator.
Founded by Matyáš Švejdík, Pavel Špringl and Šimon Marek, the team behind the Cake Houses project describes it as an "architectural recipe for modular wooden houses".
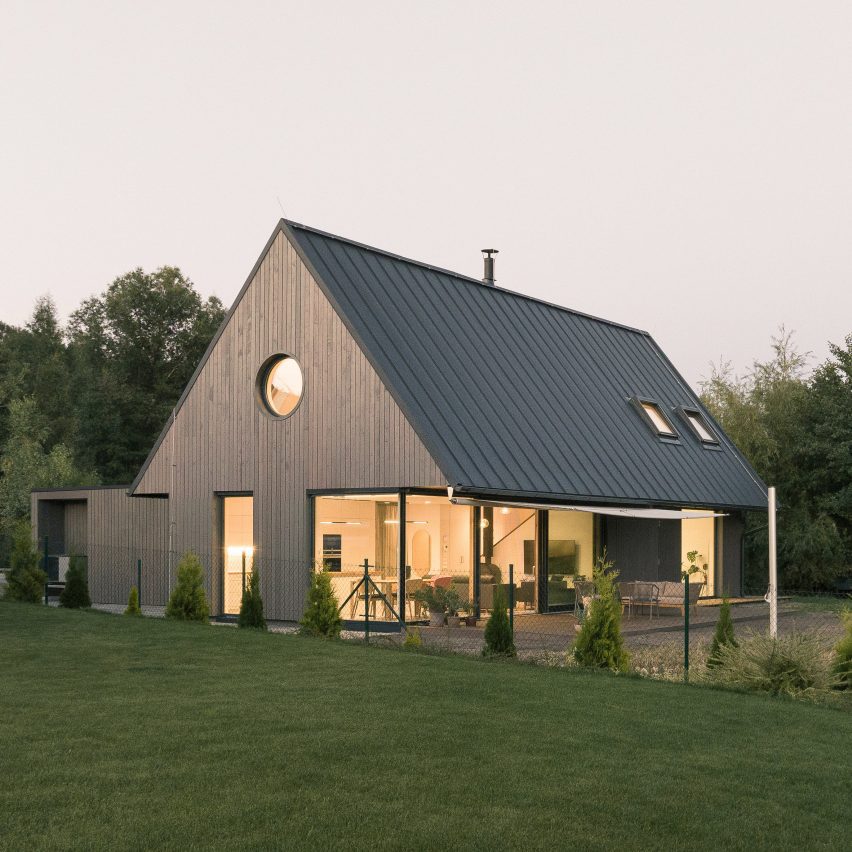
The project was conceptualised as a pitched-roof house that can be adapted to suit different needs. It aims to be an alternate option to "catalogue projects" that feature standard designs that are quick to build but lack the tailor-made aspect.
Cake Houses was presented at Designblok with an interactive model display that visitors could play with, rearranging physical room modules to create different home layouts on a digital screen.
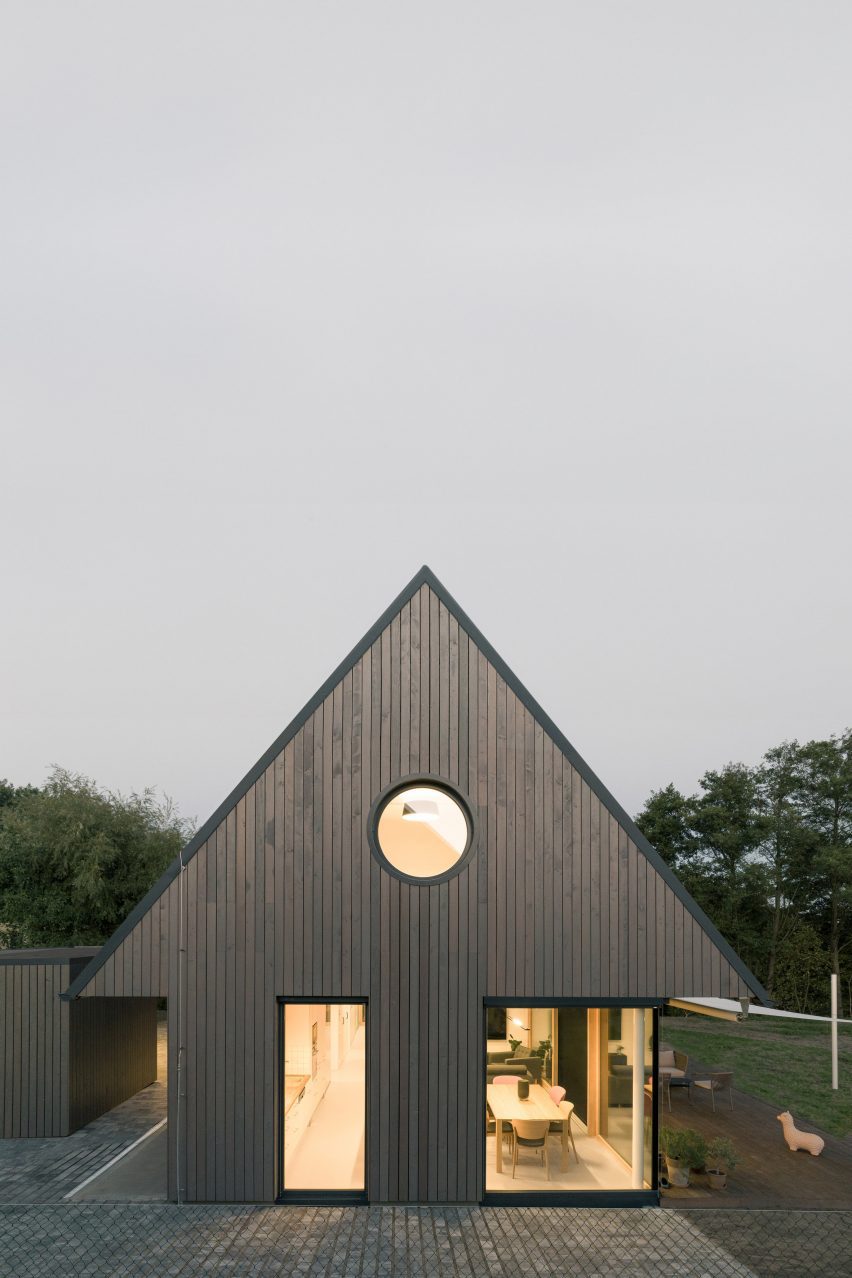
"The main idea of Cake Houses stands on the belief that if you come up with good basic space and construction principles, you can then plot variable and individual designs fast and reliably because of the standardisation," Švejdík told Dezeen.
When adapting the design, the house maintains the same overall shape but becomes longer or shorter with different internal layouts to suit the client's needs.
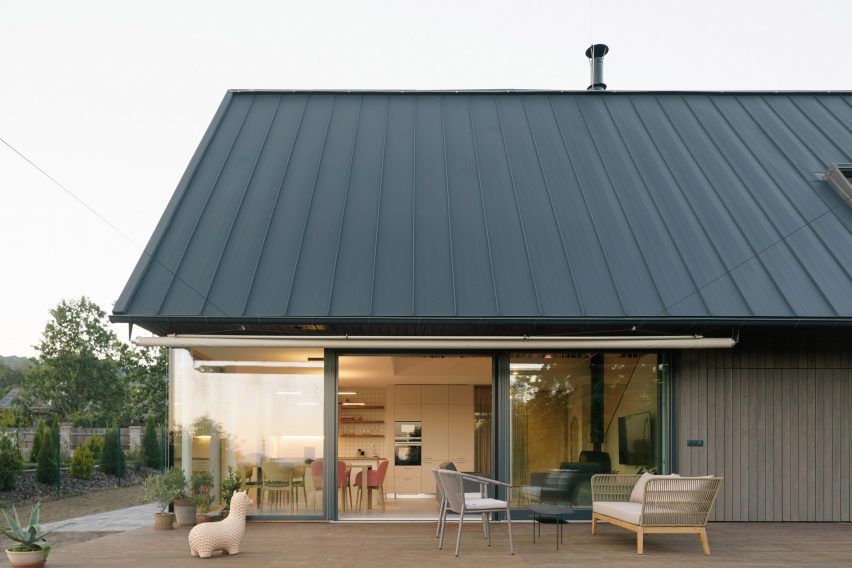
According to the Cake Houses team, hundreds of different layouts and internal and external finishes can be achieved using the online configurator. The design is then translated into a wooden construction made from prefabricated parts.
To date, one Cake Houses project has been completed. It features the pitched roof and timber cladding typical of each Cake Houses design, which aims to be an affordable way to create bespoke homes in the Czech Republic.
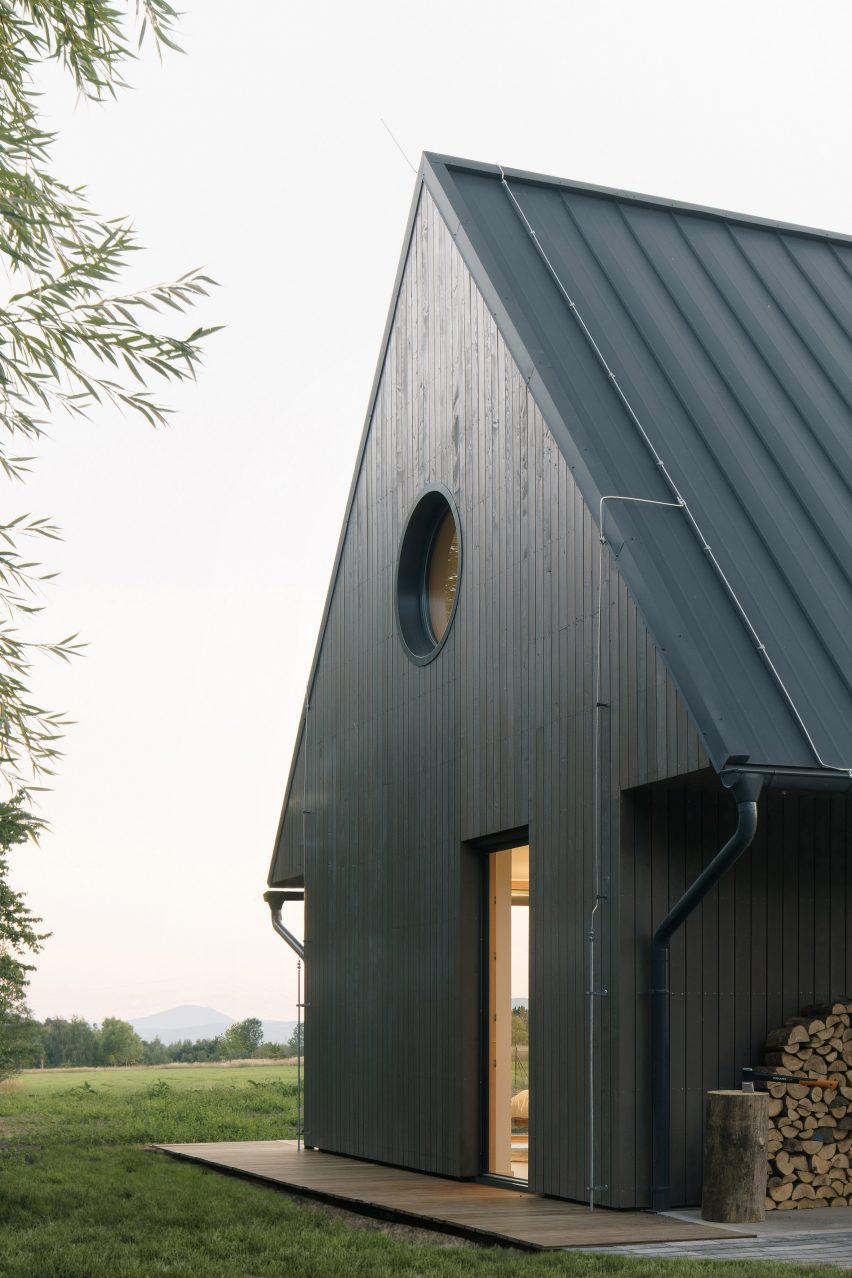
"The mainstream look and overall design quality of family houses in the Czech Republic is mostly poor – the reason being the fact that these houses are catalogue projects usually without identity and deeper creative thought," Švejdík said.
"But for most people, this way of building their home is easier, cheaper and more certain than working with an architect on multiple levels," he added. "We decided to design a project that brings the advantages of good architecture and standardisation together."
"We then came up with the basic principles of the construction and used our programming knowledge to create a system of assembling parts, and now we are able to create various configurations suitable for different people, families or budgets."
Some design considerations are maintained throughout all the different configurations, such as avoiding long dark corridors and including large windows that connect the internal spaces to the garden.
The first Cake Houses project was completed this year in Okrouhlá u Nového Boru, Czech Republic.
According to Švejdík, this "prototype" was made by preparing the timber building material on site. In the future, prefabricated elements will be used to reduce cost and construction time.
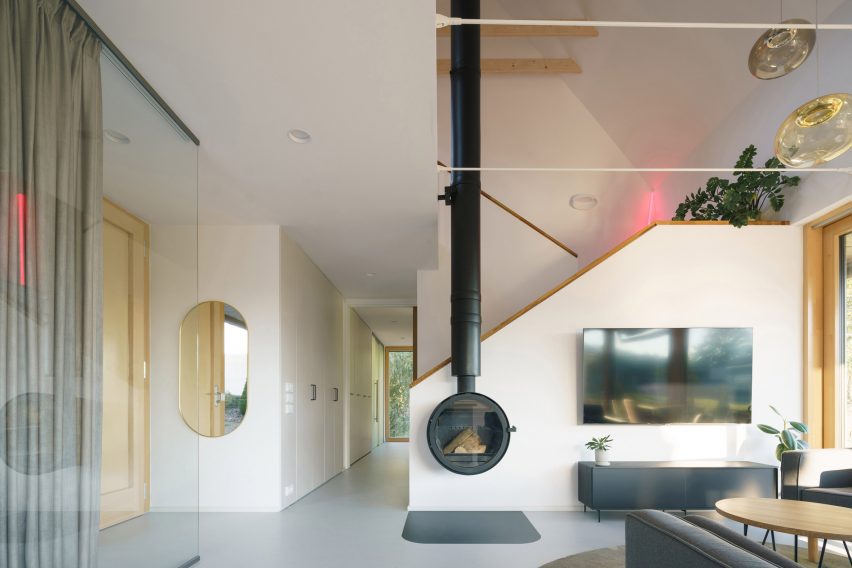
"One thing we will do differently in the next house is we will develop all the construction with a manufacturing company from the beginning, so the costs and overall effectiveness will be on a higher level," Švejdík said.
"But on the other hand, we think it turned out quite well and the house turned out as we imagined it – at some points even better."
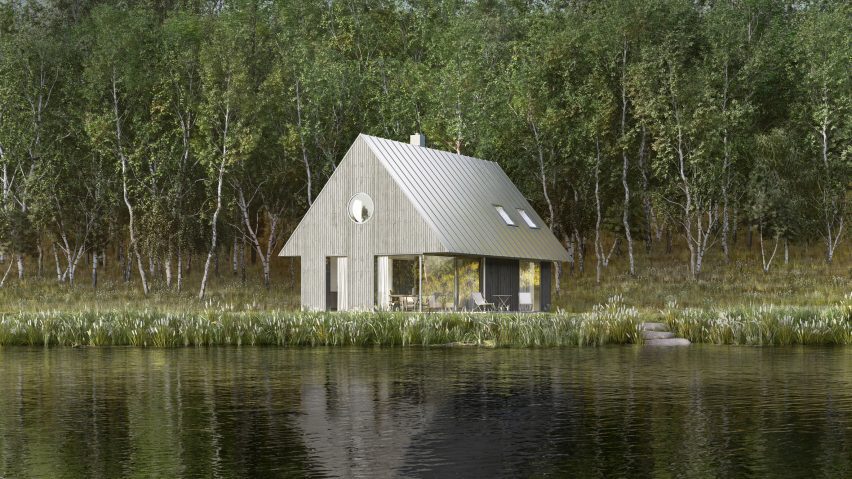
The Cake Houses project was created with Czech residents in mind, but Švejdík explained that more typologies and types of houses can be created in the future to suit different environments.
"We decided to design the first type of Cake House in a traditional way for the Czech environment but with modern aesthetics, which was meaningful for us because such a house can fit into multiple Czech contexts," he said.
"We would certainly like to design more types of family houses or different typologies that can also be customisable. We can imagine wide possibilities, from tiny houses to row houses and even skyscrapers, or maybe even variable space constructions or refugee camps."
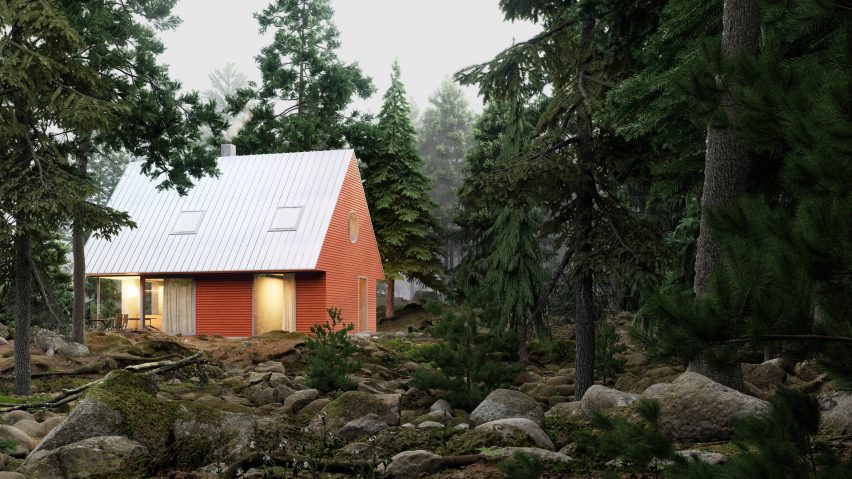
Cake Houses was awarded the Grand Prix prize in the Designblok Awards. Elsewhere at the design festival, the Made by Fire exhibition displayed glass, ceramics and porcelain objects by 40 Czech designers.
Other Czech homes that share a similar pitched roof form include a larch-clad home overlooking a lake and a home informed by traditional rural Czech buildings located in a nature reserve.
The photography is by Alex Shoots unless stated.
Cake Houses was on show at Designblok from 4 to 8 October at the Trade Fair Palace, National Gallery Prague. See our London Design Festival 2023 guide on Dezeen Events Guide for information about the many other exhibitions, installations and talks taking place throughout the week.