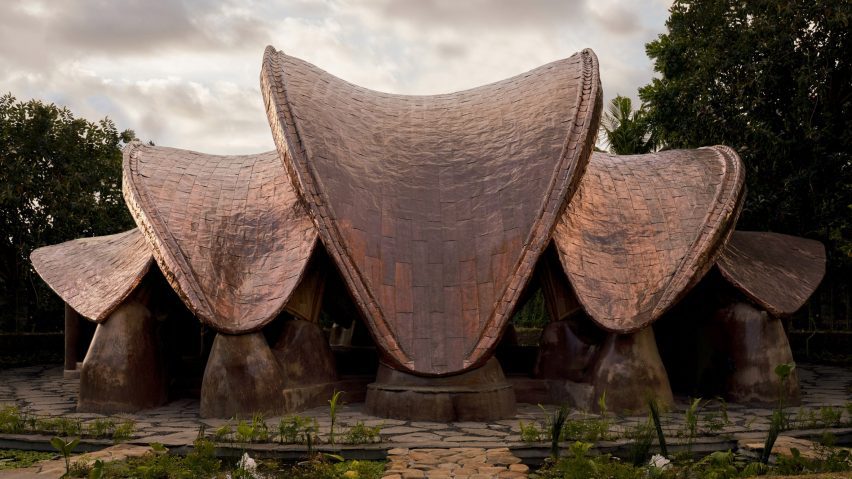
Copper-clad bamboo "petals" envelop meditation space in Bali by Ibuku
A series of overlapping "petals" constructed from bamboo and clad in shiny copper shingles shelter Lumi Shala, a yoga and meditation space in Bali, Indonesia, by local studio Ibuku.
The building is the latest to complete as part of a wider masterplan by Ibuku for Alchemy Bali – a wellness retreat and restaurant located near the southern town of Ubud.
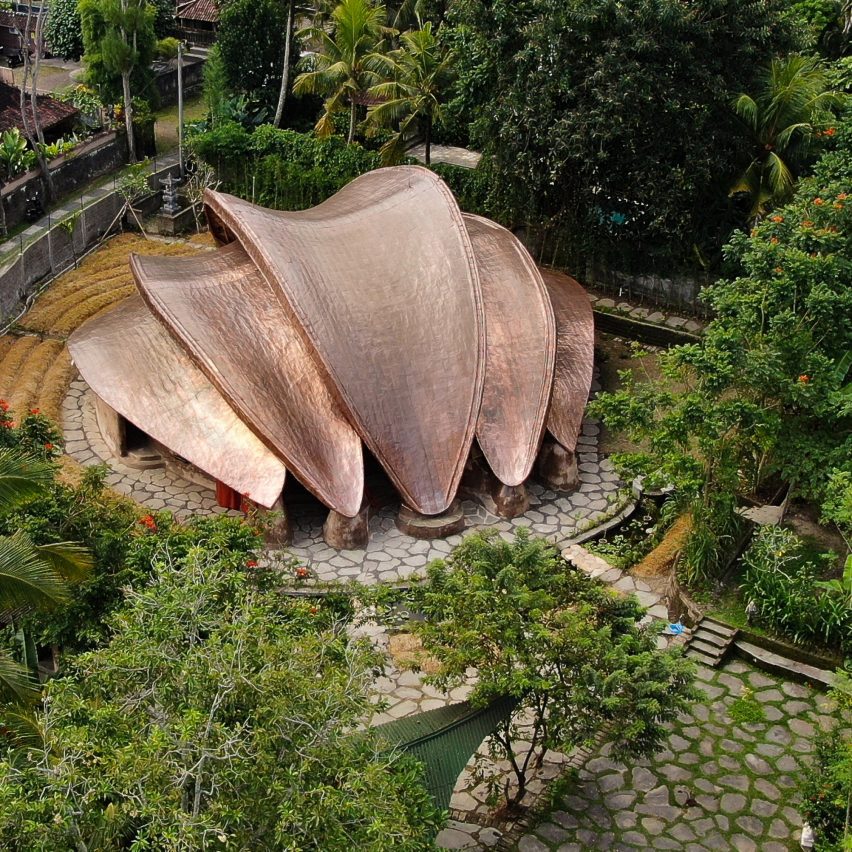
Designed to convey a feeling of lightness and connection to nature, the studio space is enveloped by a layering of bamboo forms, designed in collaboration with Kul Kul Farm, Bamboo Pure and structural engineering firm Atelier One.
Each of these petal-shaped roof forms was created using arches of thick bamboo at either end, connected by a gridshell that curves in two directions to create their distinctive shape.
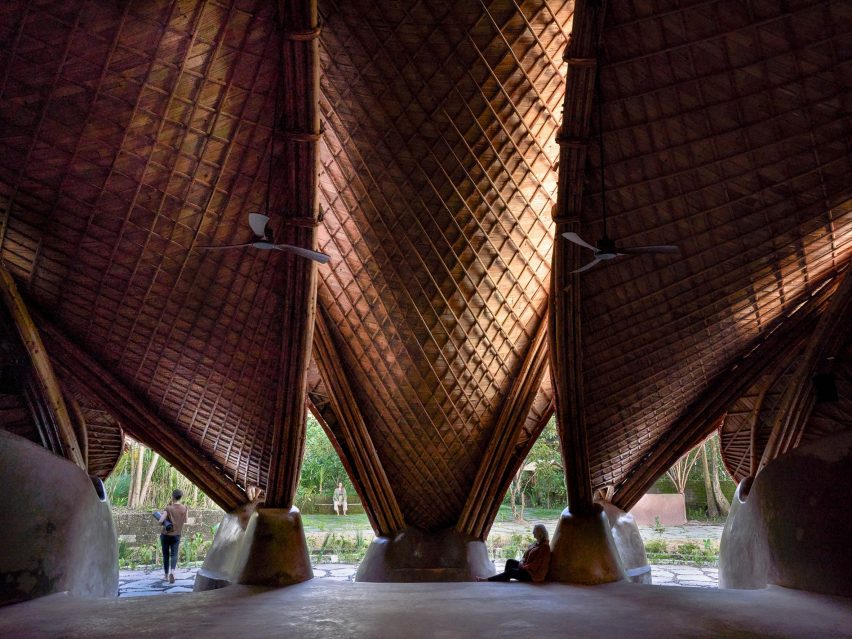
Narrow gaps where the bamboo forms overlap allow diffuse sunlight to enter, and their structure has been left exposed to form the internal ceilings.
"The typical dome silhouette was unfurled inside out in a dramatic composition of five curving roof surfaces, each covered in hand-positioned custom copper shingles," explained the studio.
"[The shingles] reflect warm golden light onto the bellies of the blonde bamboo ceilings inside, inspiring feelings of lightness and freedom," it added.
Arch-like openings formed by the gaps in between the base of each bamboo form provide access into the central, flexible space, as well as providing glimpses out to the landscape once inside.
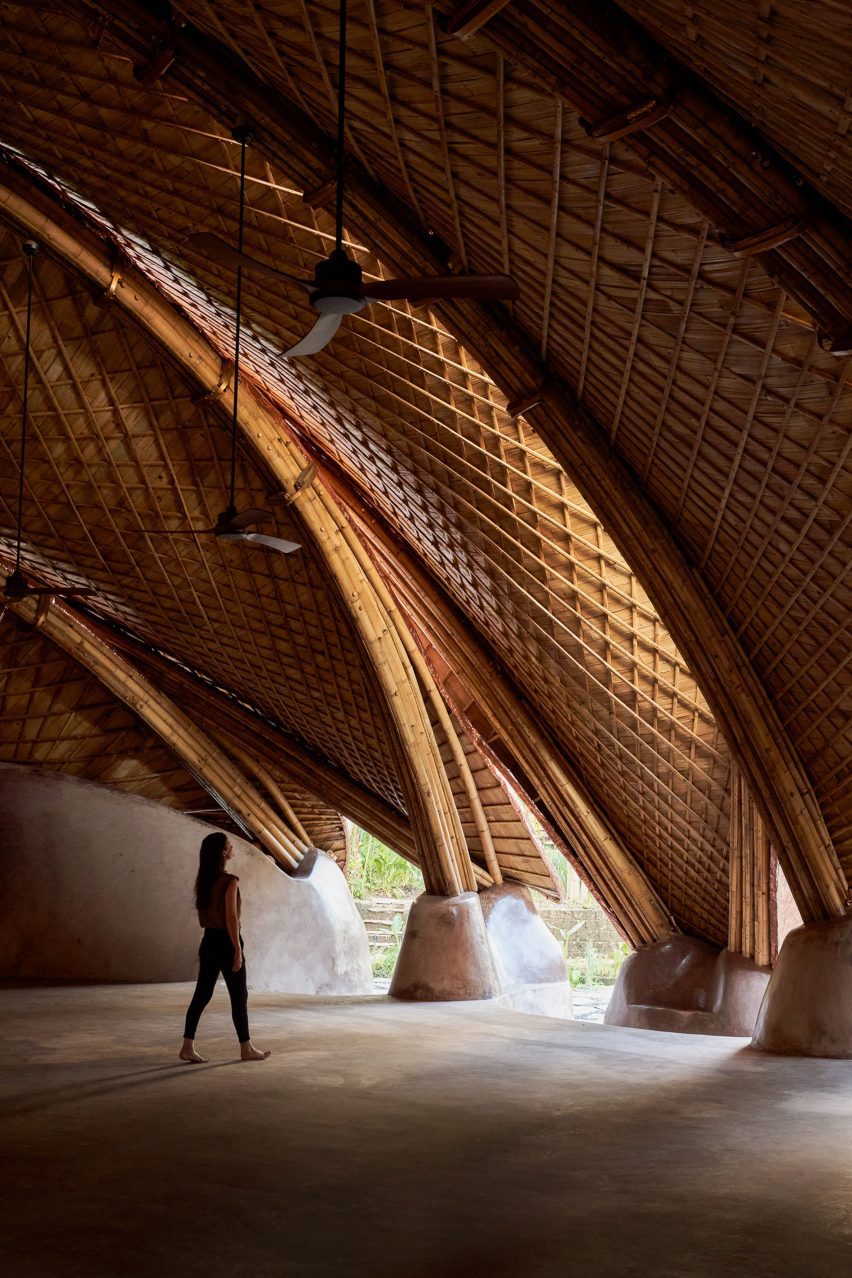
The bamboo roof is supported by a series of low walls and buttresses around the perimeter of the circular plan, made from handmade bricks rendered with a mixture of limestone, clay and local earth.
Storage spaces have been created in curving sections of the outer buttresses, which extend to form shallow stepped seating areas around the edges of the space.
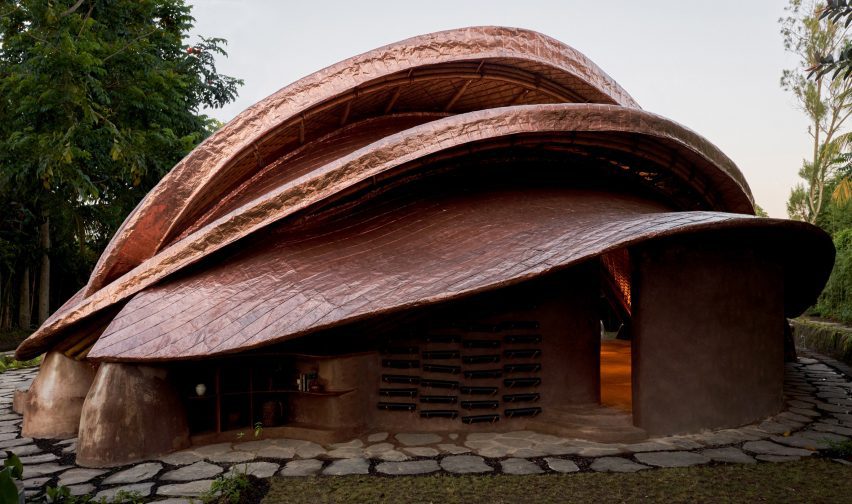
"People have walked and danced on mud floors for millenia; this building reconnects us to our ancestors and to the earth from whence we came," said the studio.
"Along the entrances, gently curving mud foundations invite comfortable lounging. They are at rest, while bamboo arches soar above," it continued.
Lumi Shala, which was recently longlisted in the health and wellbeing project category of Dezeen Awards 2023, forms part of an ongoing project by Ibuku to promote modern types of bamboo construction.
Previous projects by the studio include a gymnasium for a school in Bali topped by a roof that is also formed of complex bamboo shells.