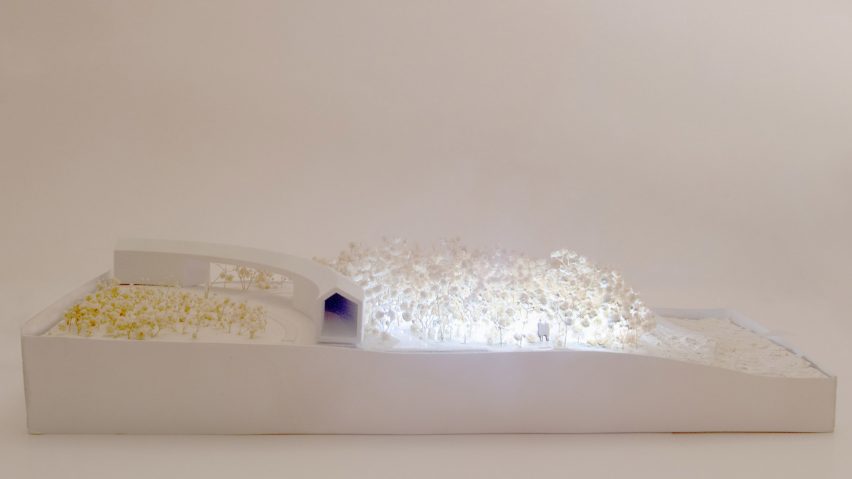
Ten architecture projects by students at the University of Toronto
Dezeen School Shows: a thesis that researches human experiences in an isolated industrial port is included in Dezeen's latest school show by students at the University of Toronto.
Also featured is a project that represents the displacement of Kurds in Turkey and an exhibition that showcases indigenous history through curated spaces, ceremonies and activities.
University of Toronto
Institution: University of Toronto
School: John H Daniels Faculty of Architecture, Landscape and Design
Courses: Master of Architecture and Master of Landscape Architecture
Tutors: Jeannie Kim, Shane Williamson, John Shnier, Lukas Pauer, Behnaz Assadi, Elise Shelley, Terrance Radford, Agata Mrozowski, Alissa North, Petros Babasikas and Todd Douglas
School statement:
"The John H Daniels Faculty of Architecture, Landscape and Design at the University of Toronto offers graduate programmes in architecture, landscape architecture, urban design, forestry and visual studies.
"It also offers unique undergraduate programmes that use architectural studies and visual studies as a lens through which students may pursue a broad, liberal arts-based education.
"Its mission is to educate students, prepare professionals and cultivate scholars who will play a leading role in creating more culturally engaged, ecologically sustainable, socially just and artfully conceived environments.
"The greater Toronto region serves as a dynamic laboratory for its students and faculty, while the University of Toronto, which year after year ranks among the top universities in the world, provides a wealth of knowledge and expertise that they can draw from.
"Like Toronto, Daniels students and faculty are incredibly cosmopolitan in sensibility, hailing from every part of the world, with their work crossing all sorts of geographic and cultural boundaries.
"The city's multicultural networks and international connections make the Daniels Faculty a powerful place to start a career."
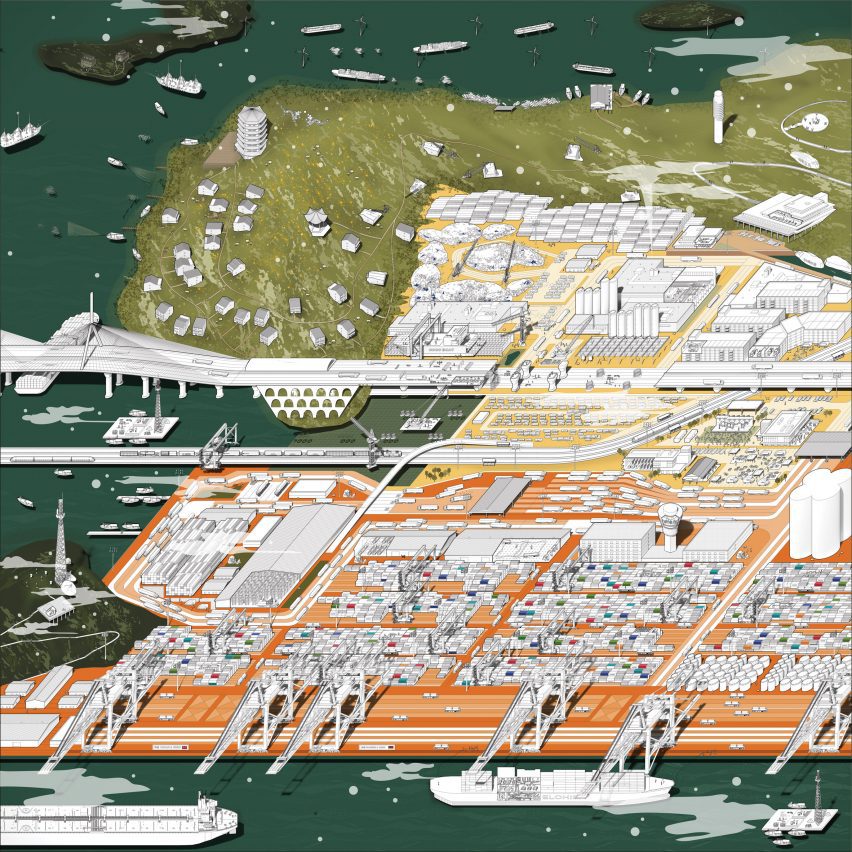
Glo-cal-cosms: F[r]ictional Stories of the Port by Annie Zhaocheng Wang
"Intermittently engulfed by thick fog and floating 32 kilometres offshore from Shanghai, Yangshan Port is an artificial island dominated by autonomous machines.
"It is located within the Free Trade Zone, an urban periphery littered with warehouses and corporate campuses – in a never-ending pursuit for quantity and efficiency.
"This thesis questions the role and scale of humans in this large entangled logistical realm, where local and global trade violently collide.
"It taps into perspectival moments within the port and its locality – individual stories of isolation, persistence, propaganda and transience to locate the tiny human presence within a sea of machines."
Student: Annie Zhaocheng Wang
Course: Master of Architecture
Tutor: Jeannie Kim
Email: anniezhaochengwang[at]gmail.com
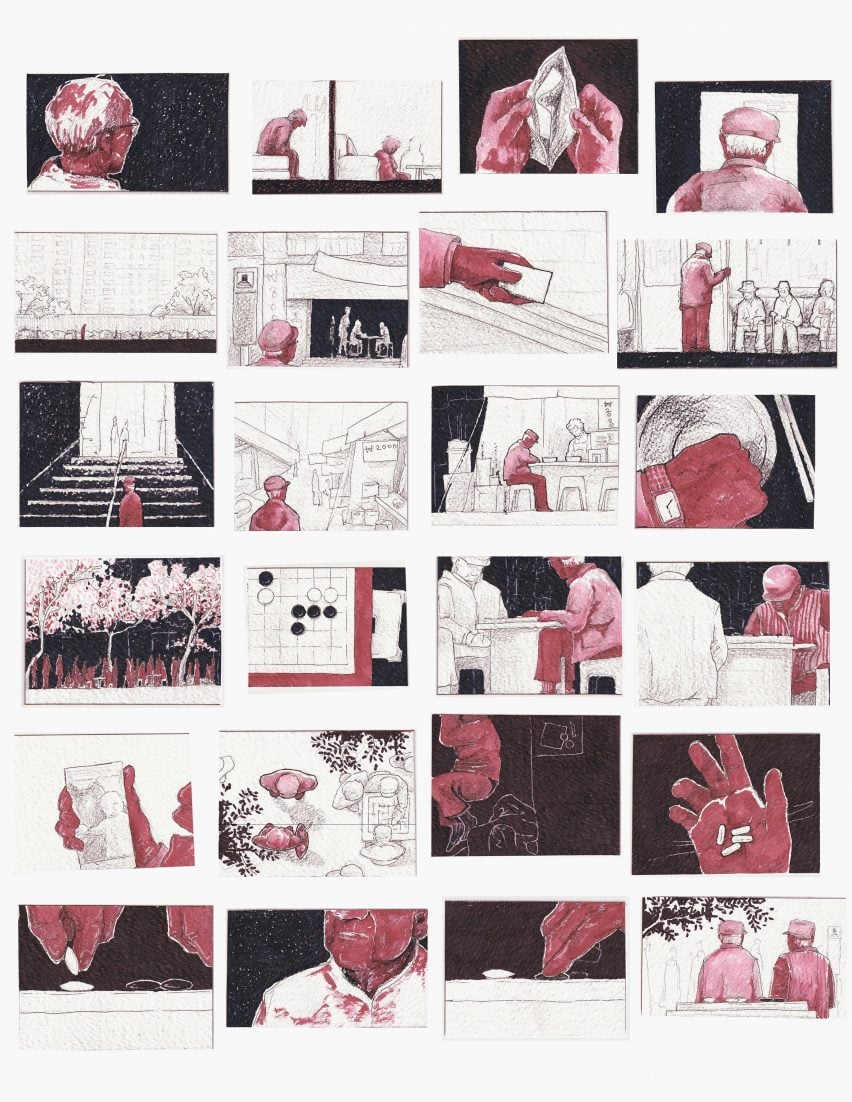
Returning Nakwon by Erin Jeong
"Increasing generational hostility and class segregation within Korean society has led to the marginalisation of low-income seniors.
"Unwelcome elsewhere, seniors have formed their own informal community around Seoul's oldest urban park in the Nakwon neighbourhood.
"For them, Nakwon is the last affordable bastion to resist gentrification creep, protected only by the Nakwon Sangga, a derelict megastructure from a bygone era.
"However, recent city beautification and tourism efforts have dismantled this scenario. This thesis looks to reclaim the neighbourhood for the displaced seniors by transitioning the seniors from the lost gathering space in the park to Nakwon Sangga."
Student: Erin Jeong
Course: Master of Architecture
Tutor: Shane Williamson
Email: erin.jeong[at]mail.utoronto.ca
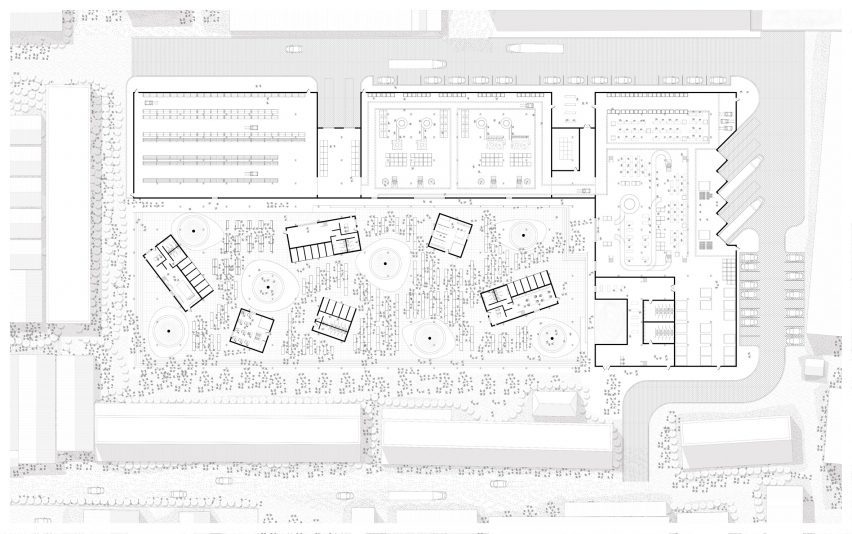
Fragile Fringes by Jr Osei Wireko
"Waste is an ever-escalating global plague that worsens with increased waste production, expanded product markets and human population growth, as is the case within the unplanned settlements and informal economy of Accra, Ghana.
"The thesis analyses the consequences that arise from waste routes, the vessels that move waste throughout Accra, and waste roots, the new geographies of waste that begin to form.
"The proposal focuses on textile waste as a case study and explores how architecture and urbanism can function as catalysts that instil a circular economy within the unplanned settlements of Accra."
Student: Jr Osei Wireko
Course: Master of Architecture
Tutor: Petros Babasikas
Email: junior.oseiwireko[at]mail.utoronto.ca
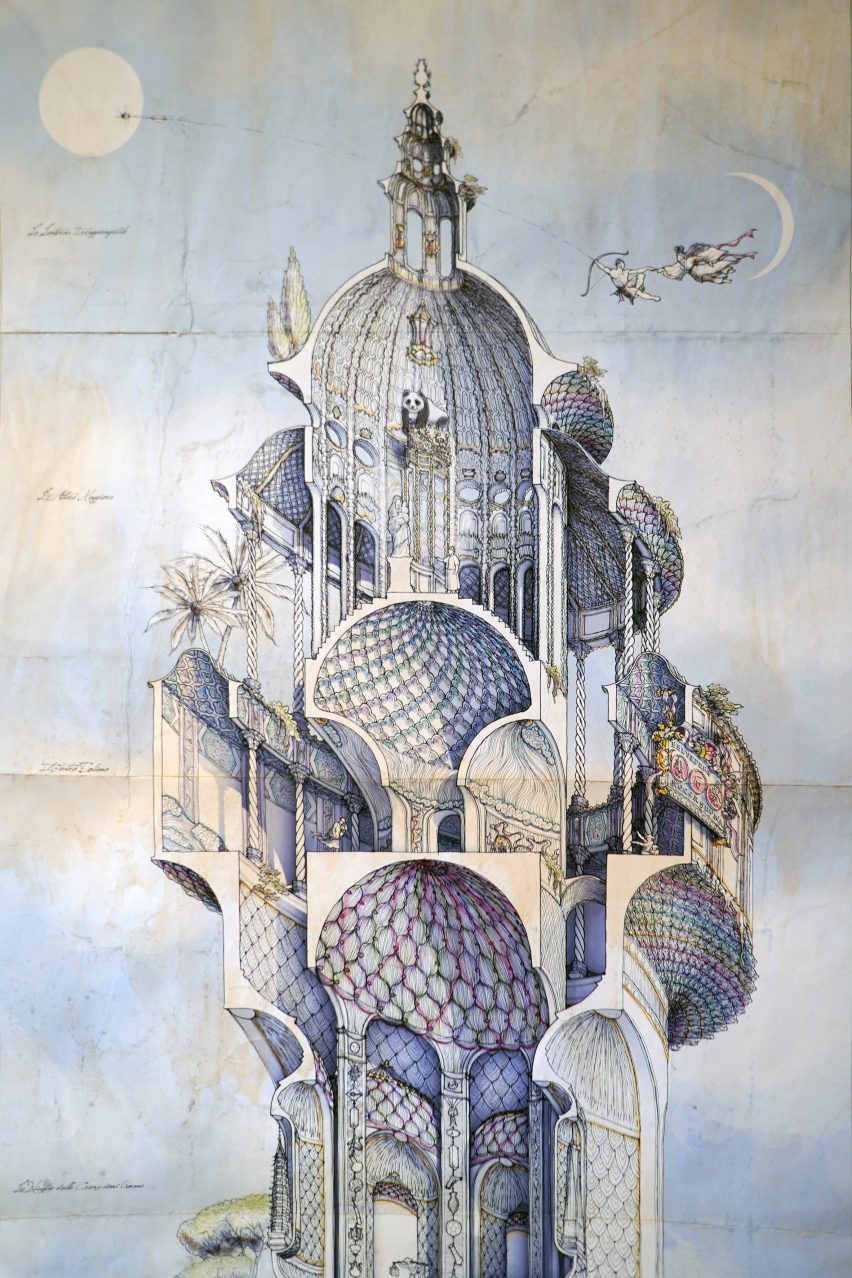
Hadrian's Diaolou: Appropriation, Counter-appropriation and Architecture of Transnational Exchange by Jason Wu
"We often view Hadrian as a world traveller who designed his villa as a miniature of the world. However, this thesis exhibition of cultural artefacts highlights that Hadrian travelled time as much as the world.
"He found a people who moved greater distances than he did – the Toishanese, Chinese pioneers to the Americas. They created tower villas called diaolou that inspired Hadrian with their aspirations for cultural transcendence.
"For a brief moment as the sun sets, the sun and the moon shine synchronically. If every design acts in a continuous lineage of appropriation, what differentiates homage from exploitation?"
Student: Jason Wu
Course: Master of Architecture
Tutor: John Shnier
Email: jasonzy.wu[at]mail.utoronto.ca
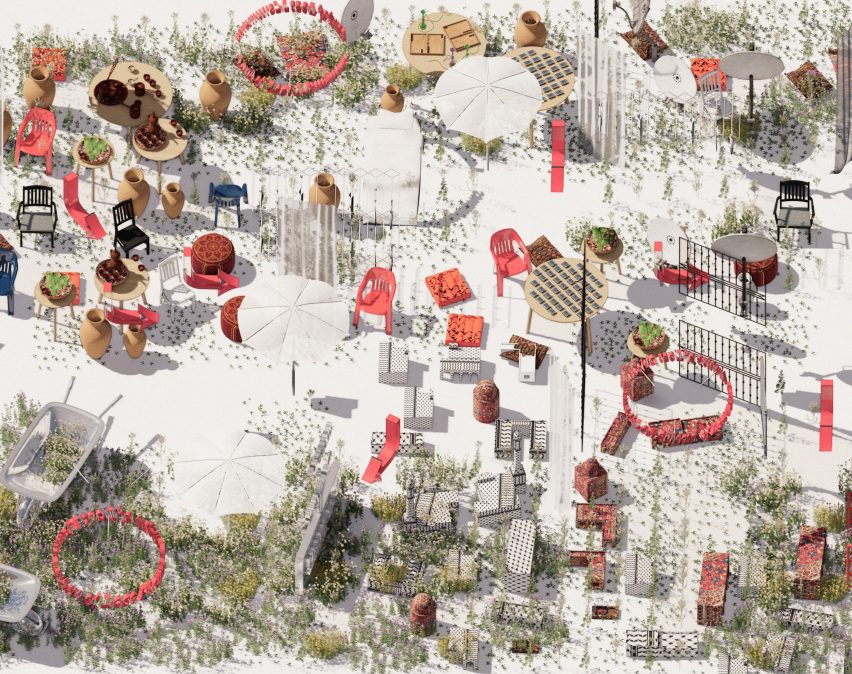
An Archive of Memories, Washed Away by Liane Werdina
"The Turkish state has recently celebrated the completion of hydroelectric power stations along the southern Tigris River as achievements of progress and sustainability.
"At the same time, this infrastructure has led to the forced displacement of indigenous local Kurdish people, submerging the land that for centuries has held their histories, culture, flora and fauna.
"This project seeks to subvert the Turkish state's colonial displays of progress and protest on behalf of the Kurds of Hasankeyf through world expositions and acts of preservation.
"Countering the Turkish state's narrative, this project uncovers stories of victims that are buried within the development."
Student: Liane Werdina
Course: Master of Architecture
Tutor: Lukas Pauer
Email: lianewerdina[at]hotmail.ca
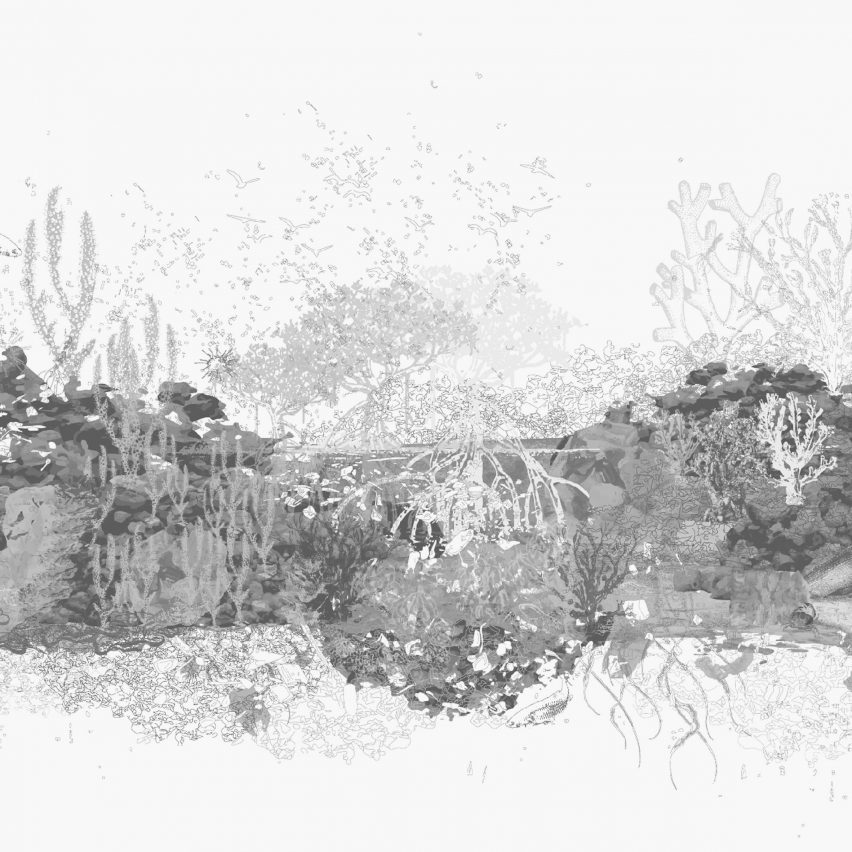
Atlas of Unsettling Ecologies by Kiran Khurana
"How might we devise a new way of looking and belonging in the wake of destruction that we have propagated and honour the vulnerable ecologies that live among our ruins?
"In grappling with the existential urgencies that arise in this moment of planetary transformation, this atlas maps the spontaneous economies and ecologies of plastics to reveal the underlying power structures, material cultures and impossible dilemmas that are engaged in unsettling Lagosian ecologies.
"By slowing down in urgent times, this project arrives at waste landscapes through a grammar of thinking otherwise and noticing plastics as landscape agents."
Student: Kiran Khurana
Course: Master of Landscape Architecture
Tutor: Behnaz Assadi
Email: art2khurana[at]gmail.com
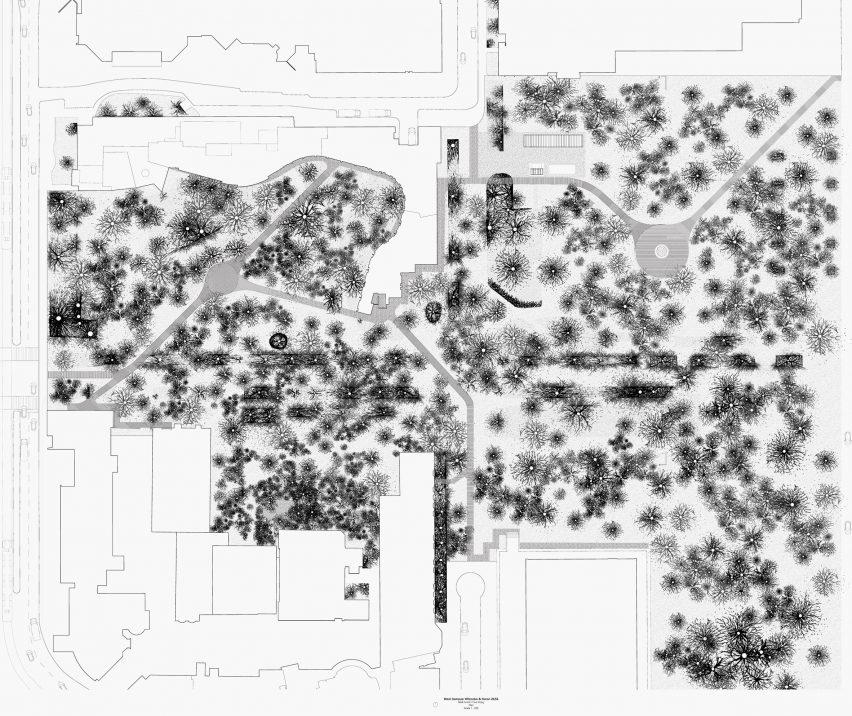
The Global Declaration on the Rights of Plant Beings by Matt Arnot and Fion Kong
"This project foregrounds instating plants around the globe with a set of rights.
"We have used the west campus of the University of Toronto as an experimental ground to explore the design possibilities of prioritising the connection and community of plant beings in urban spaces.
"Through this experiment, we aimed to investigate how the designer's focus on people's experiences could be redirected towards fostering greater care and compassion for the realm of plant beings."
Students: Matt Arnot and Fion Kong
Course: Masters of Landscape Architecture
Tutors: Elise Shelley, Terrance Radford and Agata Mrozowski
Emails: matt.arnott[at]mail.utoronto.ca and fionkong01[at]gmail.com
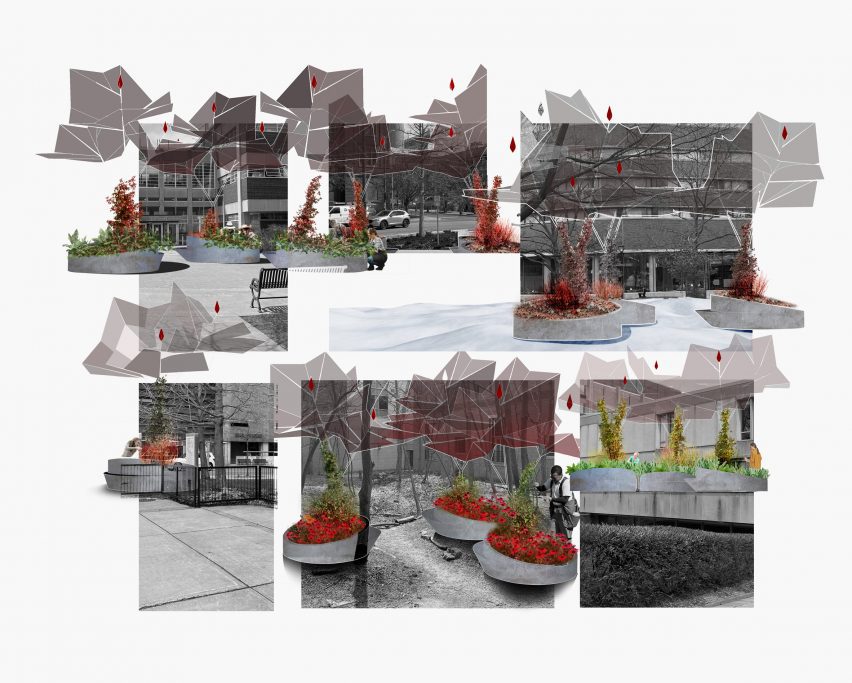
Growing Fire: Indigenous space for the University of Toronto campus by Anh Luu and Bai Xi
"As a response to the Calls to Action for Truth and Reconciliation, this project creates an orientation programme educating students on the indigenous history of the University of Toronto's St. George campus through landscape, ceremony and practice.
"The design incorporates water, fire and valuable plants in Anishinaabe culture to create a ceremonial plaza and a series of planters.
"With the sacred fire beginning the orientation, its spirit continues to bloom through the red and orange planting palette.
"Students learn to nurture, harvest and gift these plants to the next cohort, which fosters an everlasting cycle of care, learning and sharing."
Students: Anh Luu and Bai Xi
Course: Master of Landscape Architecture
Tutors: Elise Shelley, Terence Radford and Agata Mrozowski
Emails: anh.luu[at]mail.utoronto.ca and xi.bai[at]mail.utoronto.ca
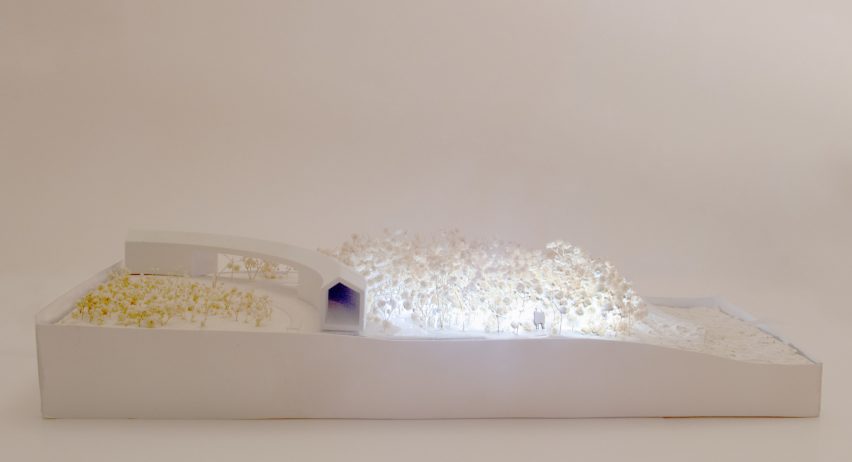
Taylor Massey Cemetery by Rebecca Martin
"This project integrates the recompose process developed by Katrina Spade into the proposal of a green urban burial space with a forest planted using the Miyawaki method.
"The cemetery is organised using a grid, with lights placed among densely planted trees in nurseries onsite. One light is placed for each person laid to rest.
"Two archive buildings contain details surrounding those buried. Combining culture with ecological restoration, this is an accessible green space and a site of active memory and contemplation for those who have lost their loved ones."
Student: Rebecca Martin
Course: Master of Landscape Architecture
Tutor: Behnaz Assadi
Email: becky.martin[at]mail.utoronto.ca
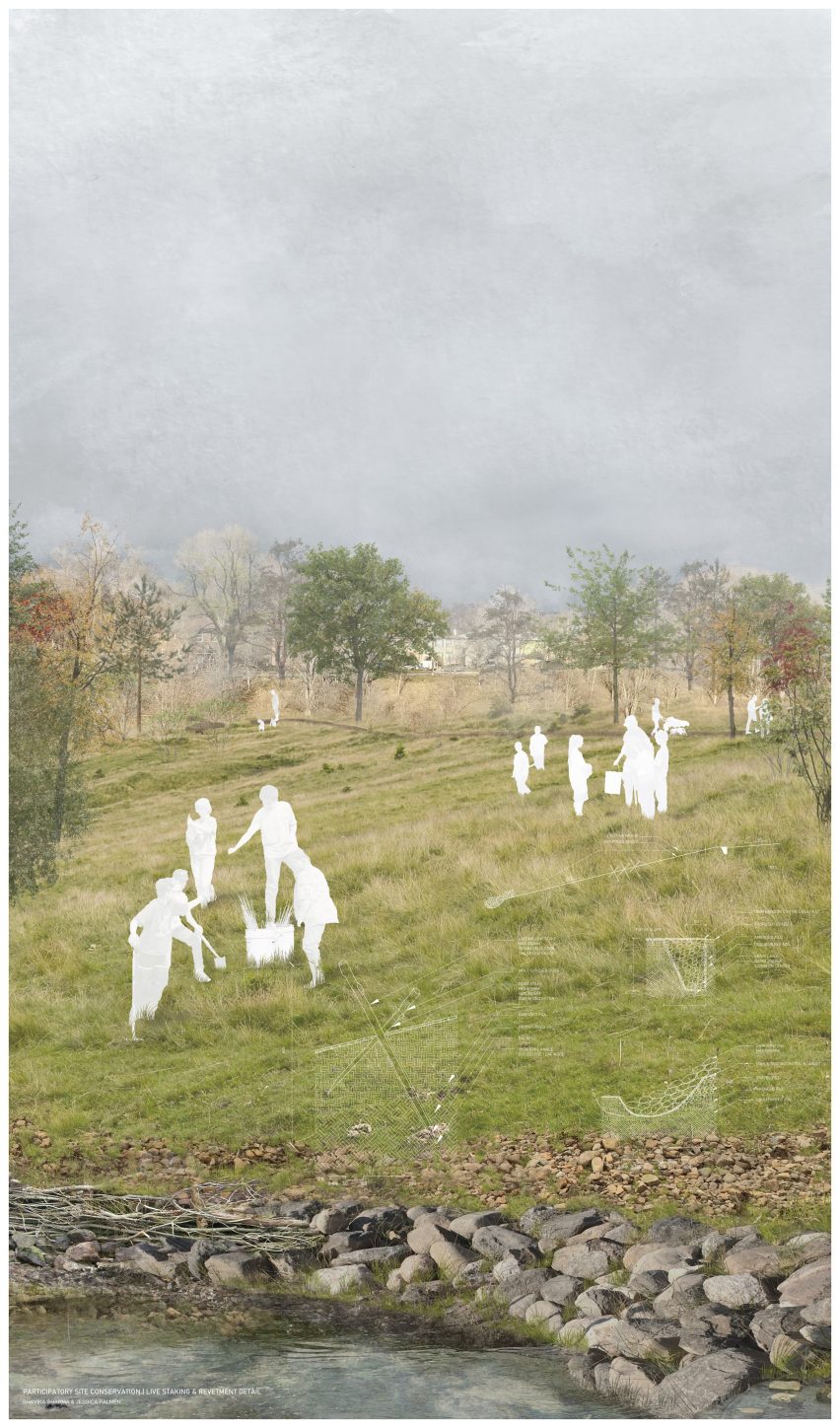
Reading the River by Jessica Palmer and Bhavika Sharma
"This proposal for Smythe Park imagines the dechannelisation of the Black Creek as a grounding point between residents and the natural systems they inhabit.
"We question how neighbourhood park sites can act as learning grounds that foster deeper understandings of how landscapes have been transformed by environmental processes, urban development and patterns of use.
"By re-centring Black Creek as the park's focus and a point of celebration, gathering and learning, our proposal facilitates landscape literacy in larger capacities and considers how a park can be a portal into understanding the connectedness between landscape systems and human impacts."
Students: Bhavika Sharma and Jessica Palmer
Courses: Master of Landscape Architecture
Tutors: Alissa North and Todd Douglas
Emails: bhavika.sharma[at]mail.utoronto.ca and jess.palmer[at]mail.utoronto.ca
Partnership content
This school show is a partnership between Dezeen and the University of Toronto. Find out more about Dezeen partnership content here.