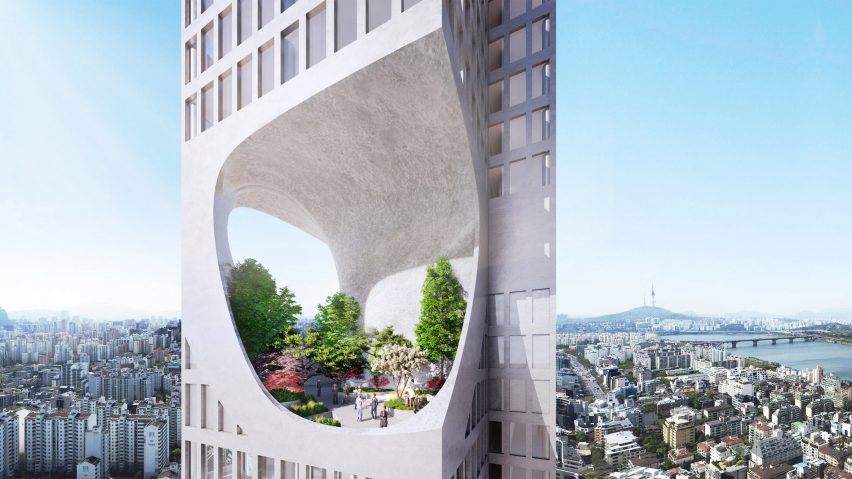
ODA designs skyscraper punctured by "greenery-filled terrarium" in Seoul
A large sky garden filled with plants will be the focal point of Terrarium Cheong-Dam, a skyscraper that architecture studio ODA is designing in South Korea.
Measuring 200 metres in height, the 45-storey tower will be located in Cheongdam-dong in Seoul's Gangnam district and contain a mix of homes and offices.
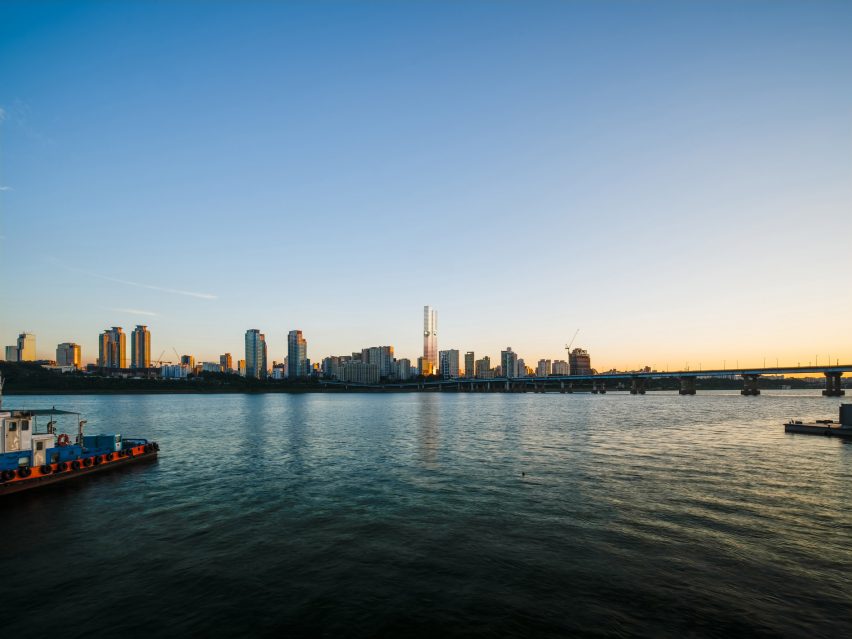
Alongside the semi-private sky garden, which is described by ODA as a "terrarium", there will also be a podium with an accessible public park intended to enhance the surrounding urban landscape.
According to studio founder Eran Chen, these were designed to align with Seoul's efforts to expand "its public realm to create a more meaningful urban environment".
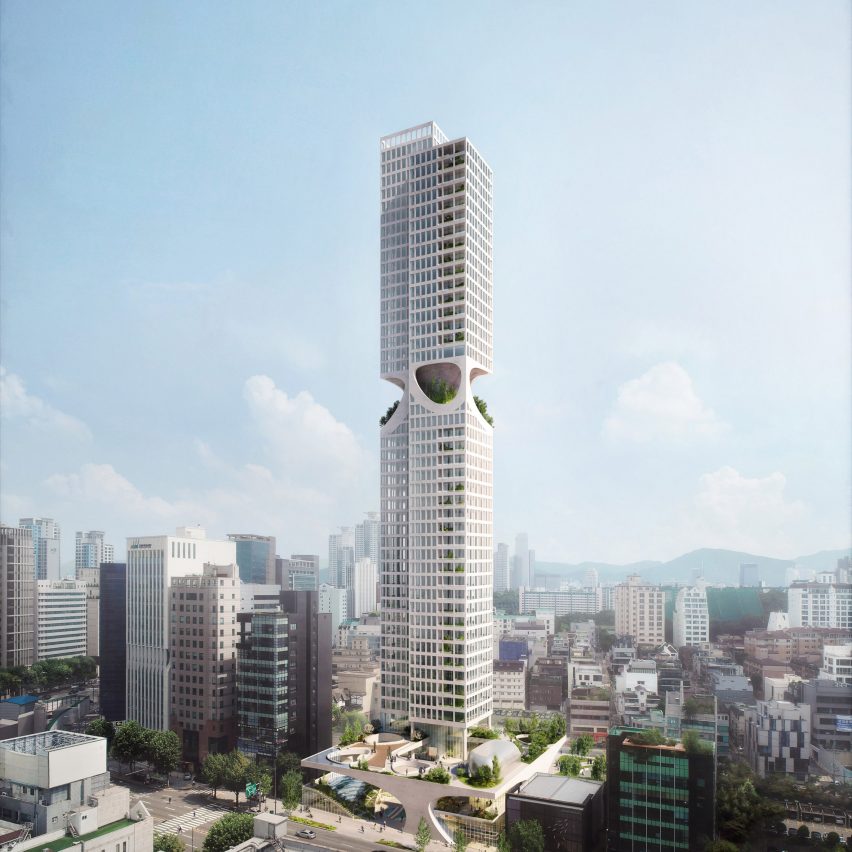
"For the tower's podium, we want to bring the community a space that serves as both a respite from the streetscape," Chen explained.
"We're also bringing this porous design to the building's greenery-filled terrarium, giving future tenants and residents another valuable space to engage with one another and enjoy nature."
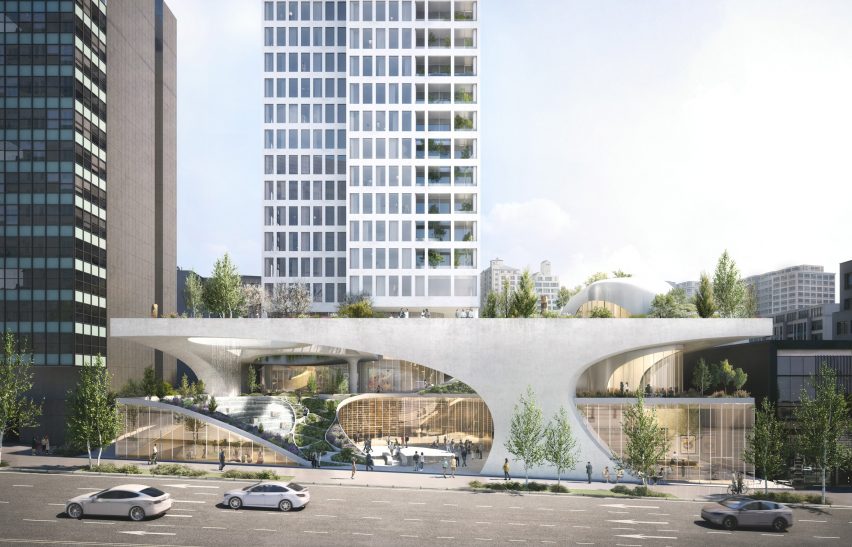
Terrarium Cheong-Dam, which will have a concrete structure, was the winner of a recent competition held in South Korea called the Creative Innovation Architecture Design Pilot Project.
It is being developed by ODA in collaboration with local companies including real estate agency Miraein, space planning studio Index Partners and architecture studio Heerim Architects.
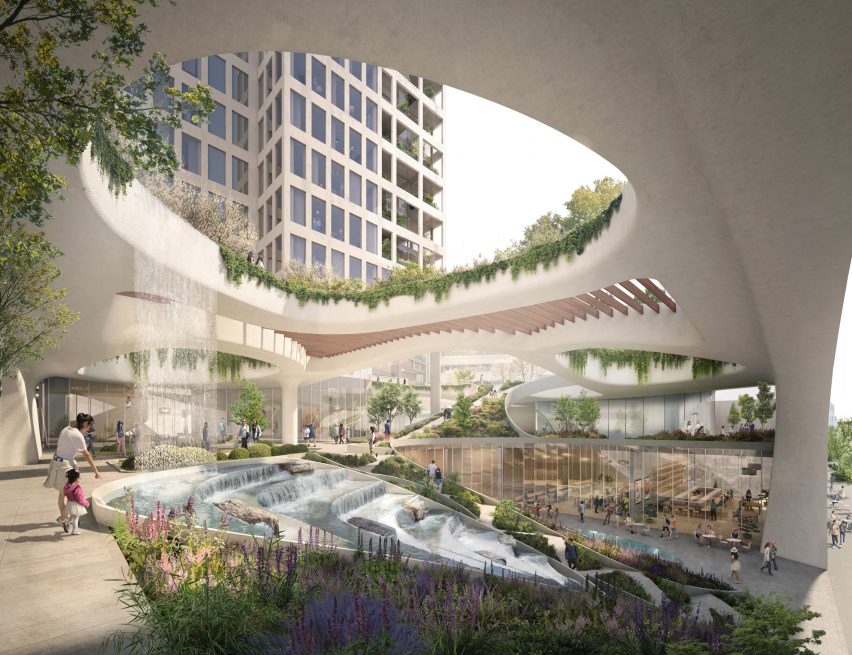
Inside, Terrarium Cheong-Dam will comprise a mix of office space and "high-end residences". There will also be a membership club in the basement and retail in its two-storey podium.
The podium's park, which is designed to be highly accessible with multiple entry points, will be landscaped with greenery, water features, sculptures and gallery space.
Meanwhile, the residential elements of the skyscraper will be defined by loggias that aim to maximise residents' connections to the outside.
Just below the homes will be the semi-private "terrarium", which will be open to both residents and office tenants. According to ODA, it is intended to offer the building "a dramatic, sculpted look".
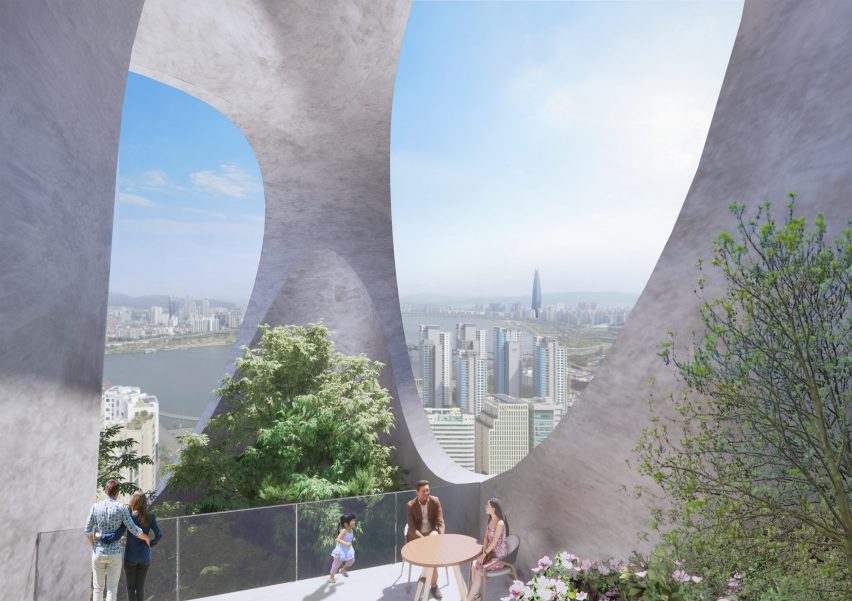
The tower will be the latest in the city where the tallest skyscraper is the Lotte World Tower in the Sincheon-dong neighbourhood, which is depicted in the render above. Designed by Kohn Pedersen Fox, the Lotte World Tower became the world's fifth-tallest building upon completion in 2017. Today it is the sixth tallest.
ODA was founded by Chen in New York in 2007. The Terrarium Cheong-Dam proposal is visually similar to another skyscraper it is developing in Seattle that will also feature a greenery-filled opening.
The studio is currently developing a cylindrical skyscraper and a pair of tapered towers that will be wrapped in a steel grid in Florida.