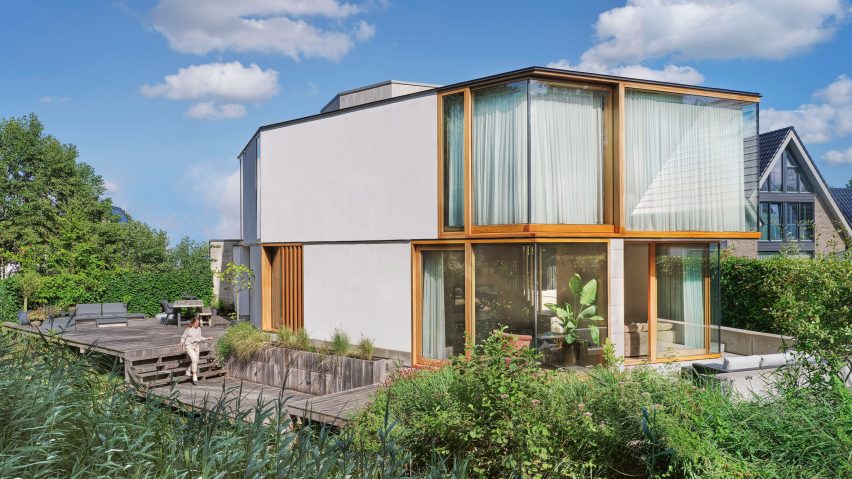
Studio Prototype completes Edge House in experimental Amsterdam neighbourhood
Dutch architecture office Studio Prototype has built a house with a hexagonal footprint in an area of Amsterdam with relaxed planning regulations.
Edge House is located in Route 1066, an area in Nieuw Sloten where landowners have the greater freedom to build as long as houses meet certain criteria.
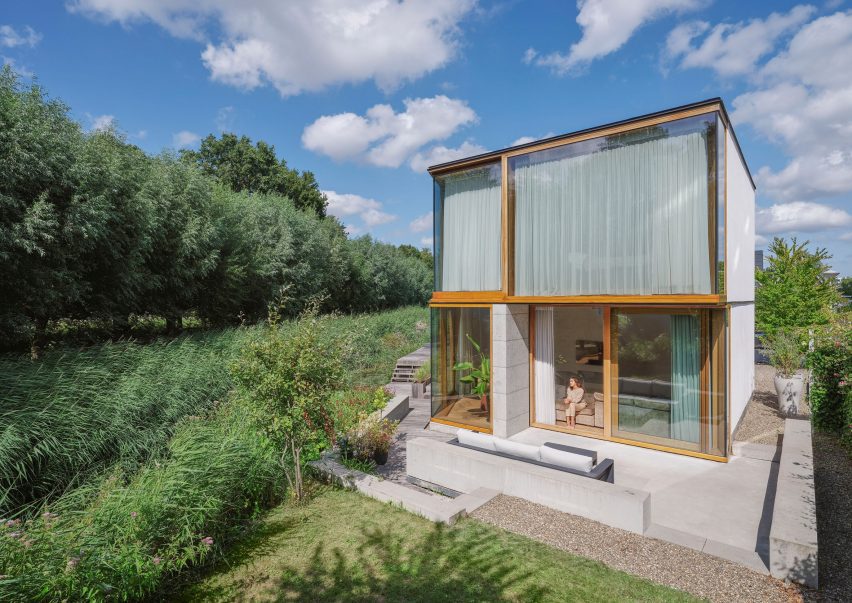
This particular plot is triangular, prompting Studio Prototype to develop a design with hexagonal geometry.
The asymmetric footprint makes the most of the available space without overcomplicating the layout. It results in an internal layout with only a handful of angular walls.
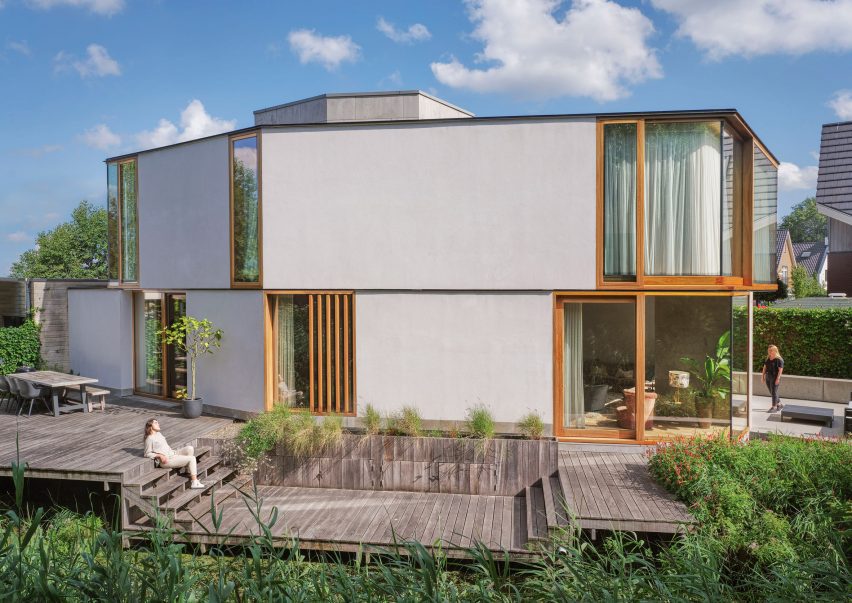
"The very difficult and unusual plot shape defined our direction, as we were not able to create the standard, rectangular house," said architect Jeroen Spee, who co-founded Studio Prototype together with Jeroen Steenvoorden.
"We came up with the idea of following the dynamic lines of the point-shaped plot with different, changing sides facing the green surroundings," he told Dezeen.
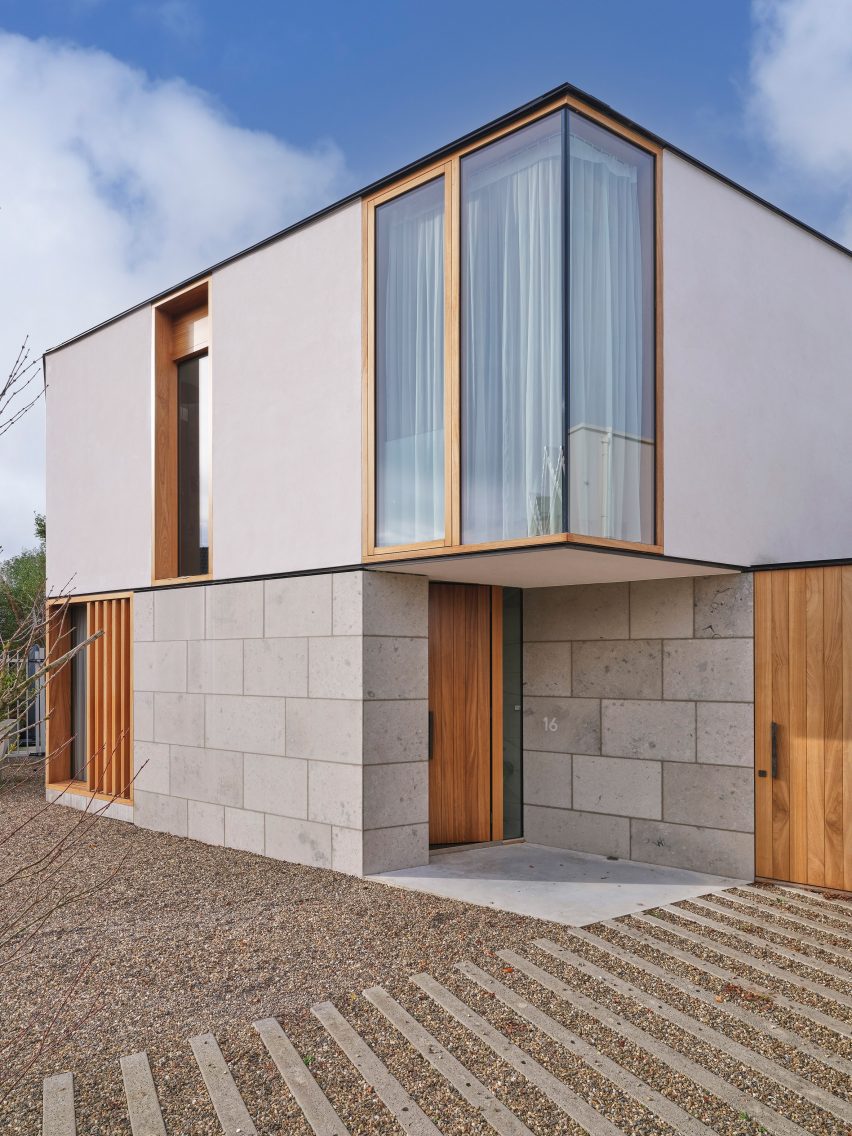
The studio was commissioned to design the house for a couple, who were not exactly sure what they wanted.
"The clients came to us with the idea of having an Ibiza-style house but we thought differently," Spee explained. "Our aim was to emphasise the magnificent view towards the greenery of Sloten."
The final volume has a more modern, utilitarian feel, combining floor-to-ceiling glazing with stucco surfaces, stone cladding and iroko timber frames.
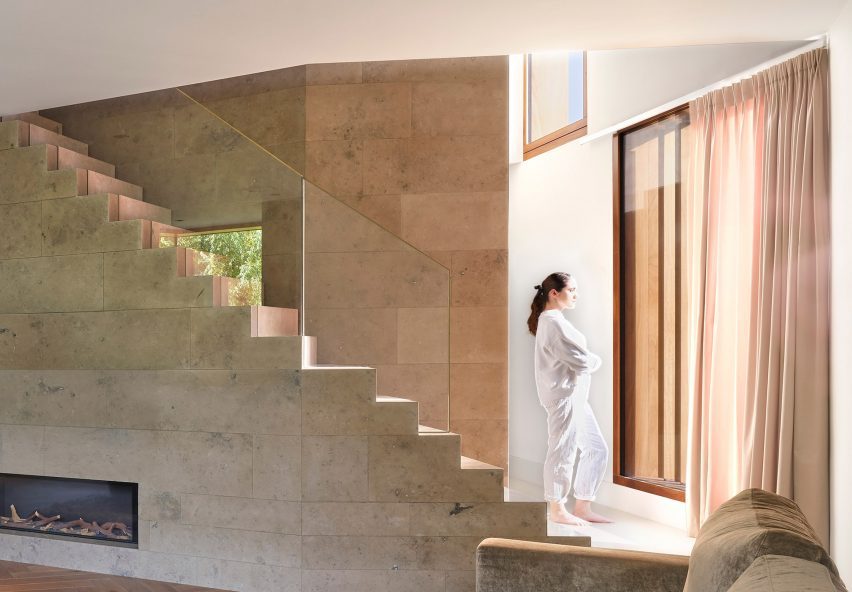
Inside, spaces are organised around a central core that houses the staircase, kitchen and bathroom, freeing up the rest of the floor plan for more open living spaces.
The ground floor contains spaces for lounging and dining while the upper level provides the main bedroom plus two smaller rooms that can serve as guest rooms or home offices.
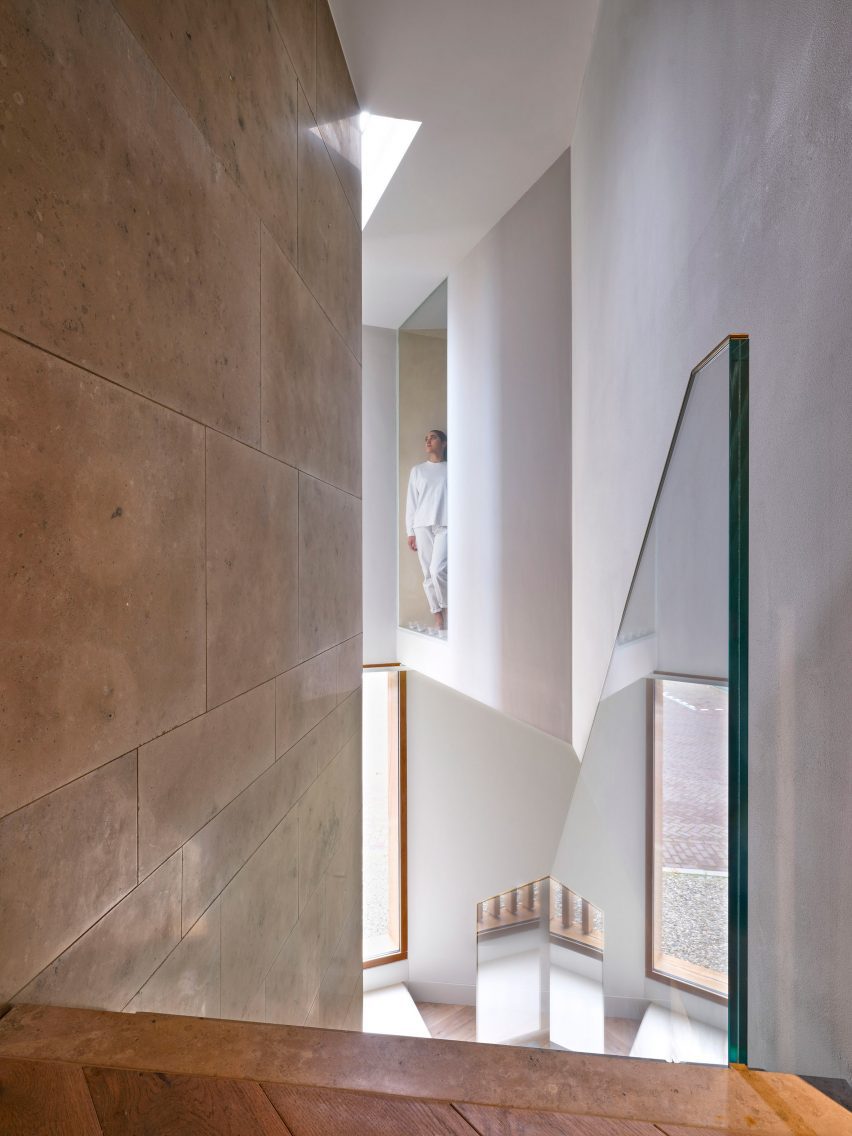
The interior is more complex than the exterior belies, with long views, double-height ceilings and skylights creating spatial drama.
Internal finishes are varied, with herringbone-patterned flooring and stone cladding adding texture to the minimalist-style white walls and glazed details.
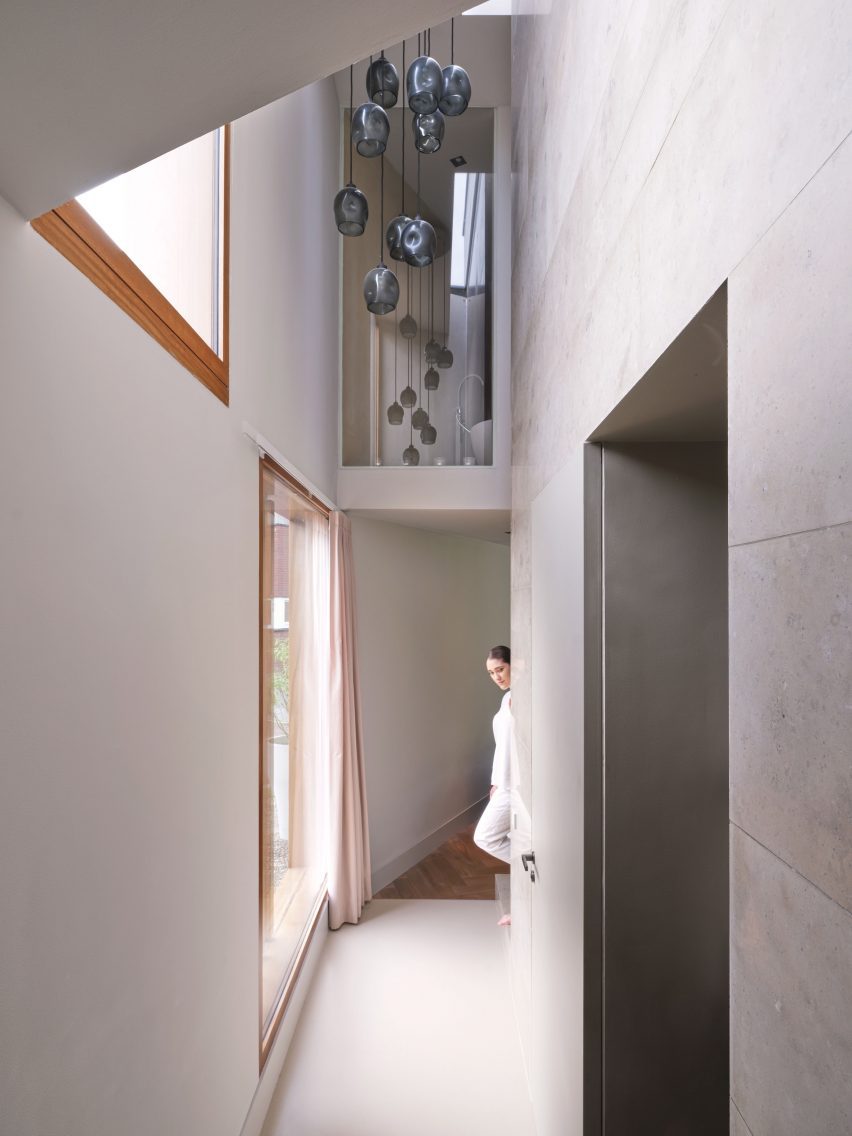
Spee and Steenvoorden founded Studio Prototype in 2008 and have worked on numerous residential projects including the Water Villa houseboat and the modular Villa Schoorl.
For Edge House, the duo took things a step further by helping their clients with the build after the contractor went bust midway through construction.
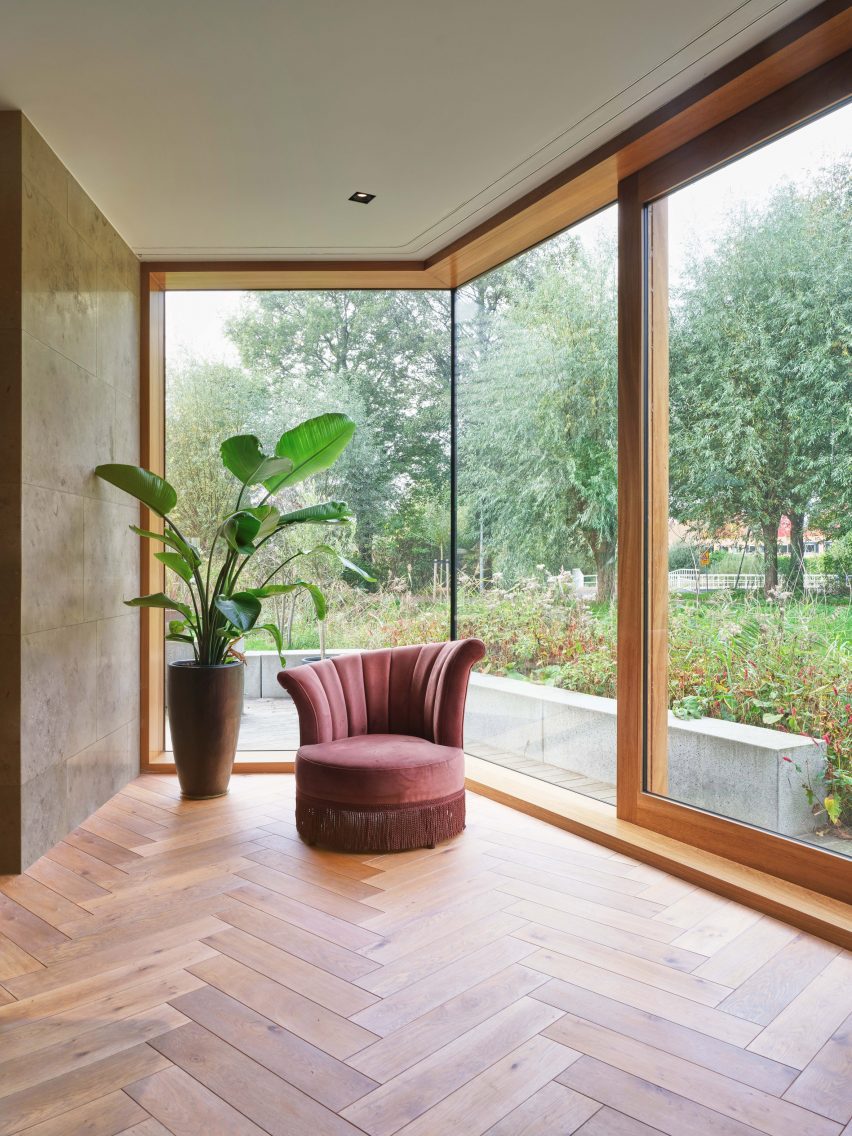
"There was no other party willing to finish the job," explained Spee. "We as architects took the responsibility to finalise the building, together with the clients, with all the qualified people and finishing specialists there to support us."
The photography is by Jeroen Musch.
Project credits
Architecture: Studio Prototype
Interior design: Kolenik, Studio Prototype
Development area: De Alliante Ontwikkeling
Stucco: RVG Stucadoors
Iroko wooden frames: Kuin Houtbewerking
Nature stone core: Schoenmakers Natuursteen