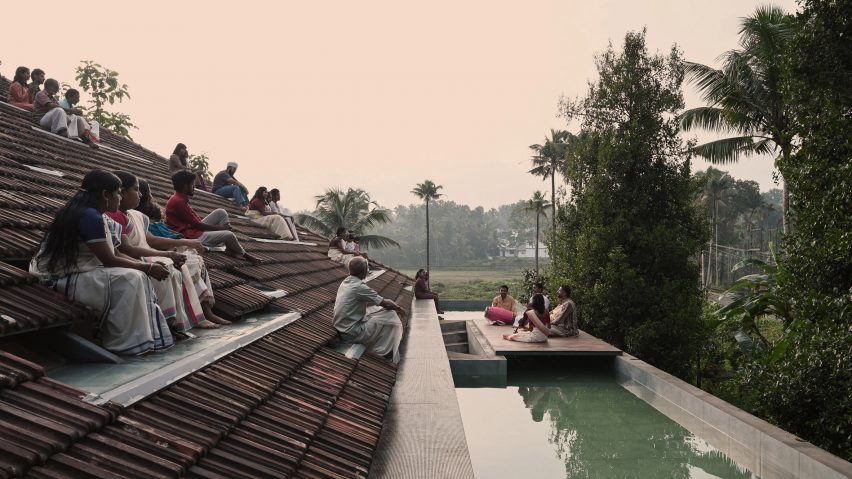
Wallmakers punctuates arts centre roof with skylight seating
Architecture studio Wallmakers has reimagined a traditional roof by adding skylights that double as seating for an arts centre and home in Kerala, India.
Established by a family of musicians, Nisarga Art Hub is both a private residence and arts centre designed as a space for the community to congregate and engage with art and cultural events under one large roof.
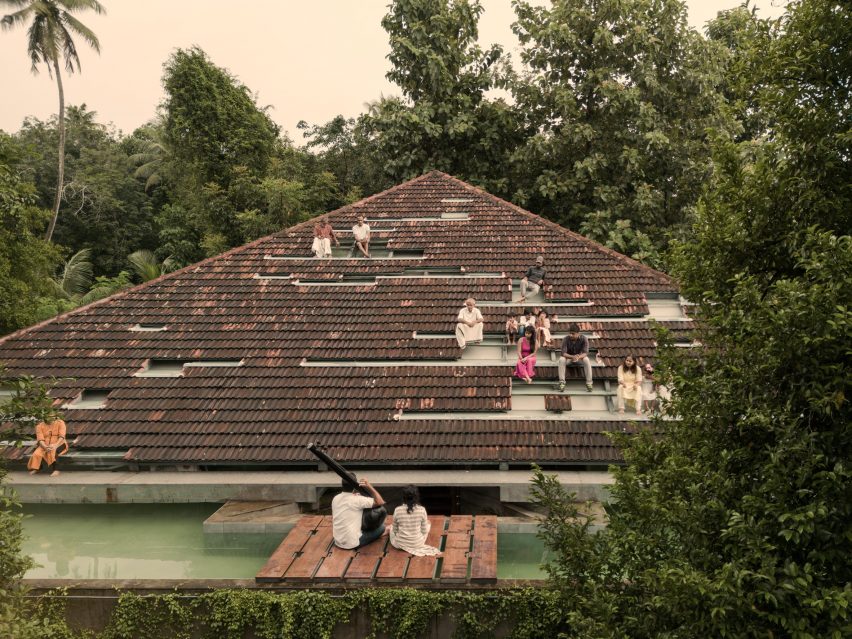
Indian studio Wallmakers punctured skylights into the roof to draw natural light into the communal space below.
"Even though these traditional roofs are famous for being the ideal insulators and temperature regulators , it's a waning feature in contemporary architecture today," the studio explained.
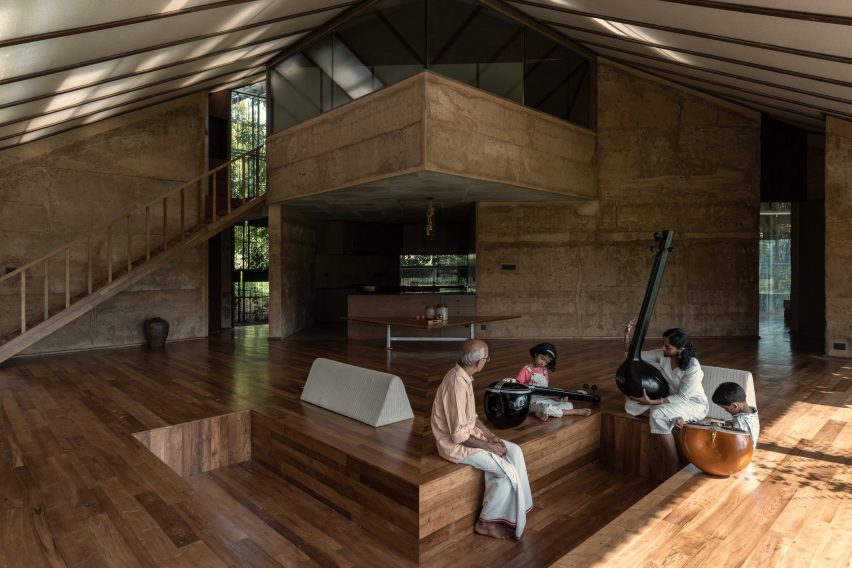
Working with the roof's 35-degree angle, the studio utilised the skylights to create seating that overlooks a performance space formed by wooden planks across a linear pool.
An external staircase leads out from the central living area to provide public access to the roof and performance space.
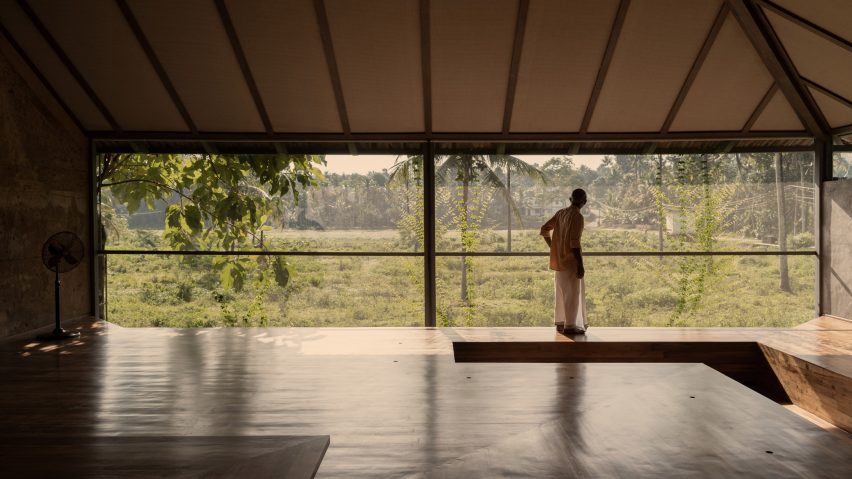
The hub was organised around a double-height, communal living area with built-in seating that provides views over the neighbouring paddy field.
Two bedrooms on the ground floor are situated off the main space, while a third bedroom and recording studio occupy the upper floor.
"Nisarga is a residential space that transcends the traditional boundaries of a home, providing a space for art and culture for the community," the studio told Dezeen.
"Blending traditional architectural elements with some new design aspects, this residence is a dynamic space for artistic expression."
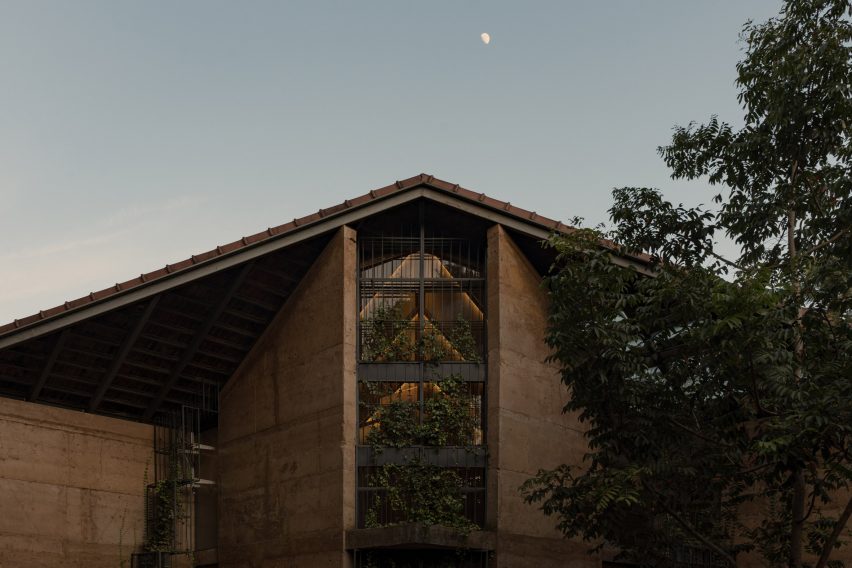
Monolithic, angular walls define the residence, forming sheltered entrances on the facade as well as dividing the interior living spaces.
Built using construction debris and site soil, these walls are load-bearing, and support a four-metre cantilever on the upper floor.
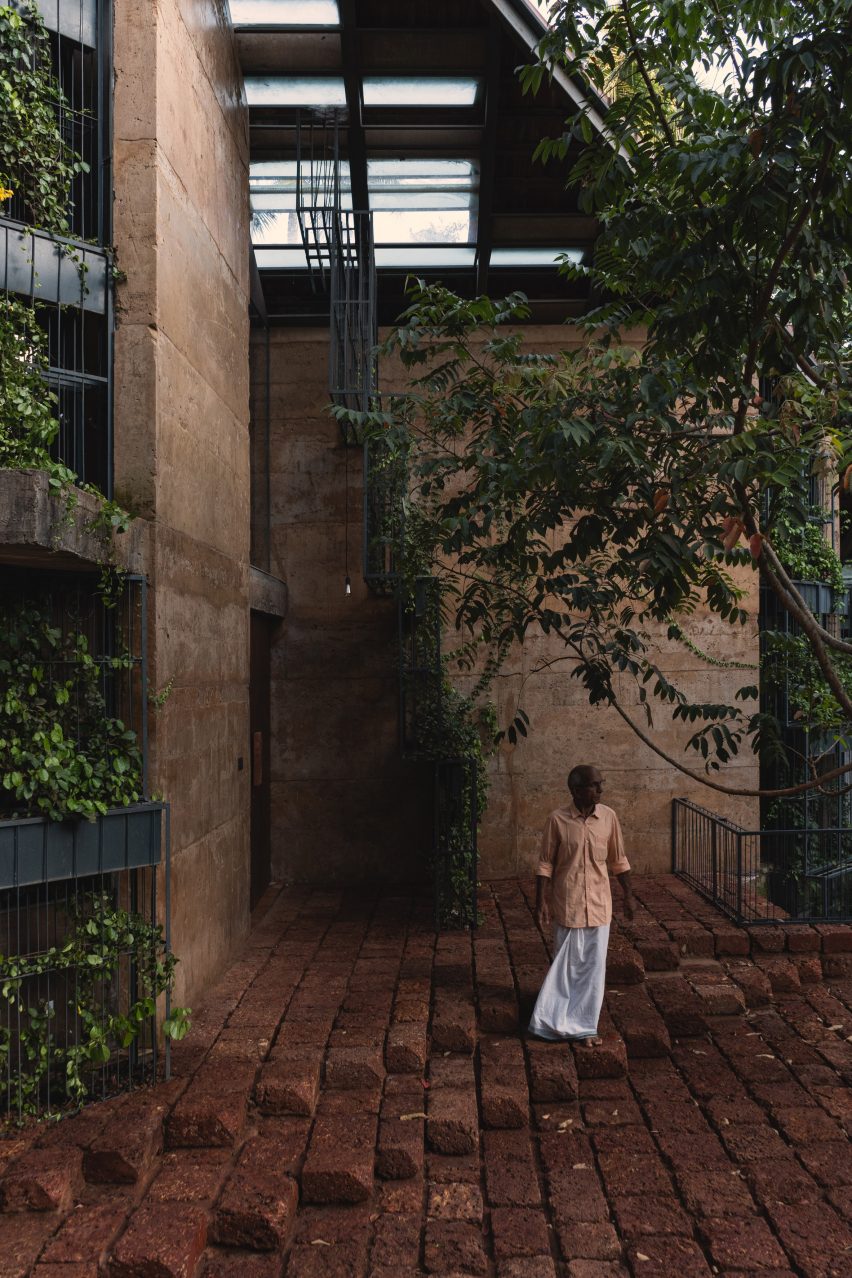
According to the studio, laterite blocks reclaimed from demolition sites used to form the verandah were intended to evoke the "charm of the traditional Kerala homes".
The roof was made using tiles reclaimed from a local school, while discarded racks sourced from a scrapyard were used as shading on the openings creating dimly lit bedroom interiors complemented by a dark wooden material palette.
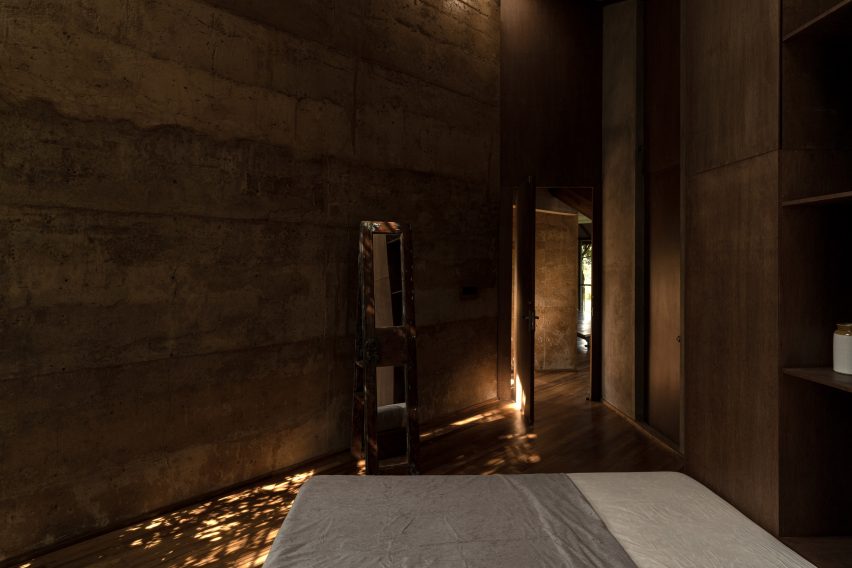
The communal areas, which are used for hosting visitors and dining, operate as "open flexible spaces", with a lack of walls and partitions enabling versatile use of the space.
Wallmakers is an architecture studio established by Vinu Daniel in 2007. Along with Nisarga Art Hub, other projects completed by the studio include a spiralling house with snake-like walls in Shoolagiri and a residence featuring curved brick walls in Trivandrum.
Earlier this year, following criticism on social media, Daniel defended his studio's use of unpaid internships, which he claims have an important educational benefit.
The photography is by Syam Sreesylam.