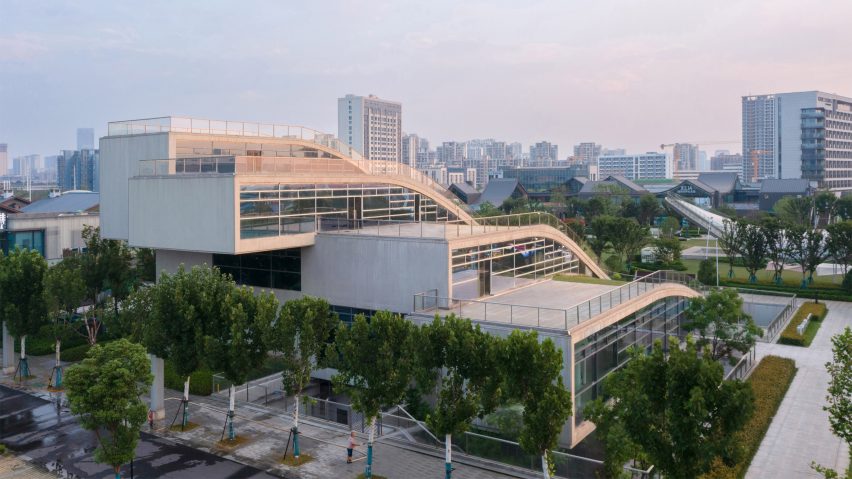
Hill-like concrete forms shape arts centre in China by DUO
Chinese studio DUO has completed Nanchang OCT Contemporary Arts Centre, a series of exhibition spaces housed in stepped concrete forms with accessible green roofs.
Overlooking a wetland park and the nearby Gan River in Nanchang, the building is designed by DUO to "coexist" with the site.
This is achieved by creating natural-looking, hill-like forms rather than a "spectacular figure", the studio said.
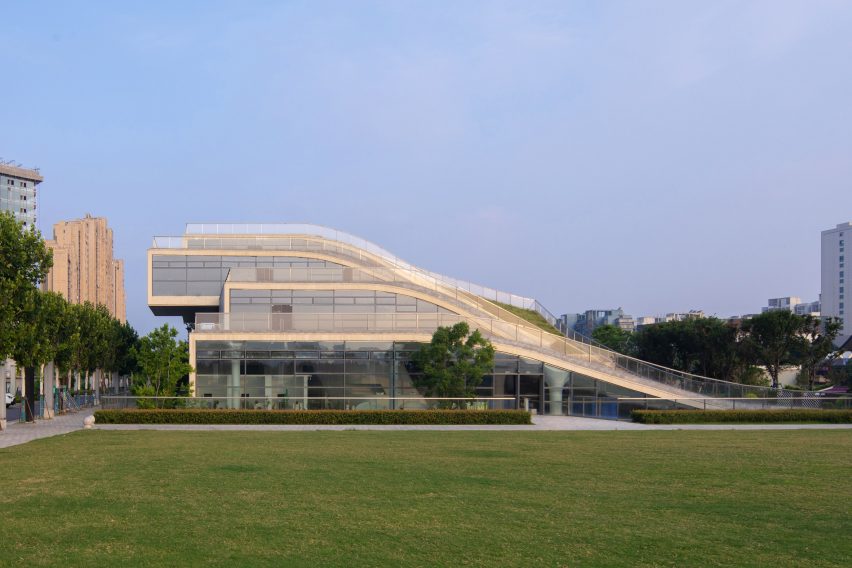
"The site, influenced by the distant wetland landscape and the nearby Festive Square, eschews a spectacular figure in favour of a public space," explained DUO, known fully as Decode Urbanism Office.
"The expected image of the project is not so much a spectacular figure, but rather a public space for relaxation, viewing the wetlands and observing the squares and festive events," it continued.
Each level of the centre curves upwards out of the site, increasing in height as they step backwards. This creates four separate terraces overlooked by fully glazed facades referred to by DUO as "cracks".
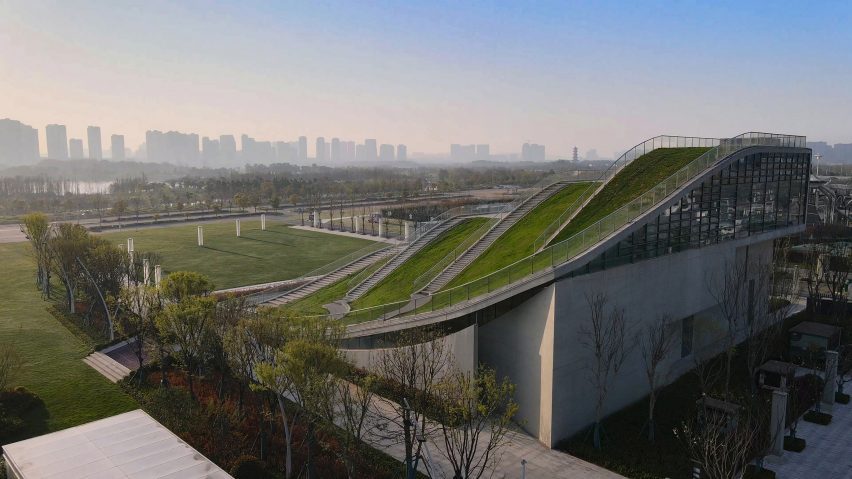
In addition to the ground floor entrance, each of these glazed facades features its own entry point.
These lead directly into three exhibition spaces and are intended to make the building feel more open, public and accessible.
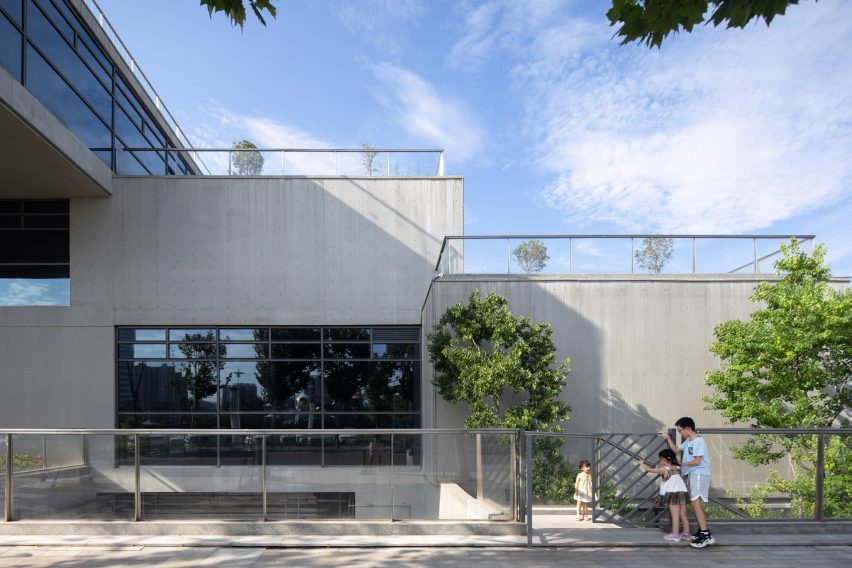
"People can enter and exit through 'cracks' at different heights above the interface, enjoying exhibitions or scenery," DUO explained.
"All these 'cracks' are equal in status, at least in scale, and the key role of the entrance on the ground floor is weakened," it added.
Inside, the curving forms of the building are expressed as sweeping ceilings, complemented by mushroom columns in white concrete and a spiral stair at the centre.
Grooves in the ceilings emphasise their sweeping horizontality while providing spaces to conceal lighting and mechanical services.
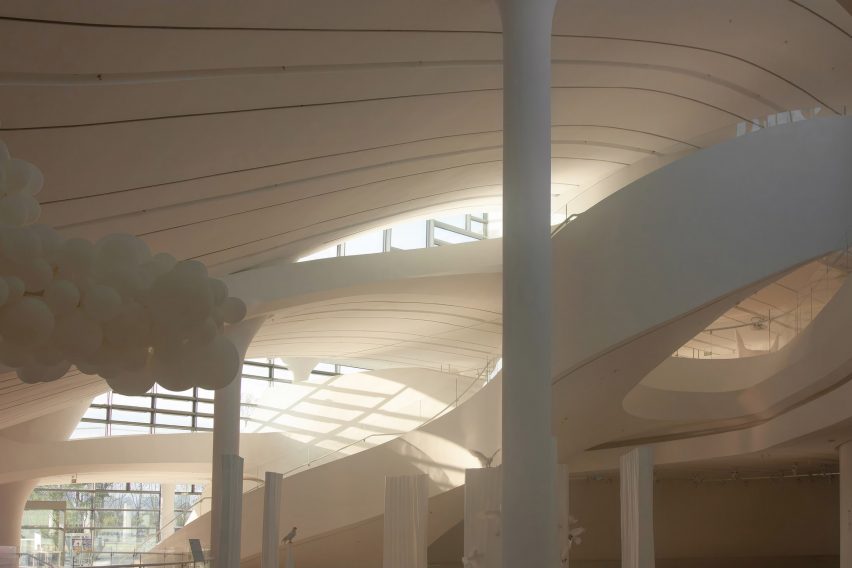
The tops of each concrete column are slightly different sizes depending on how much weight they are supporting, a decision DUO made to visualise the "structural logic of the project".
Nanchang OCT Contemporary Arts Centre's exhibition areas are left open and flexible, with each level including a block of toilets alongside a lift at the rear of the building.
On the ground floor, these facilities are accompanied by two small office spaces, as well as a multifunctional events space with curved, stepped seating.
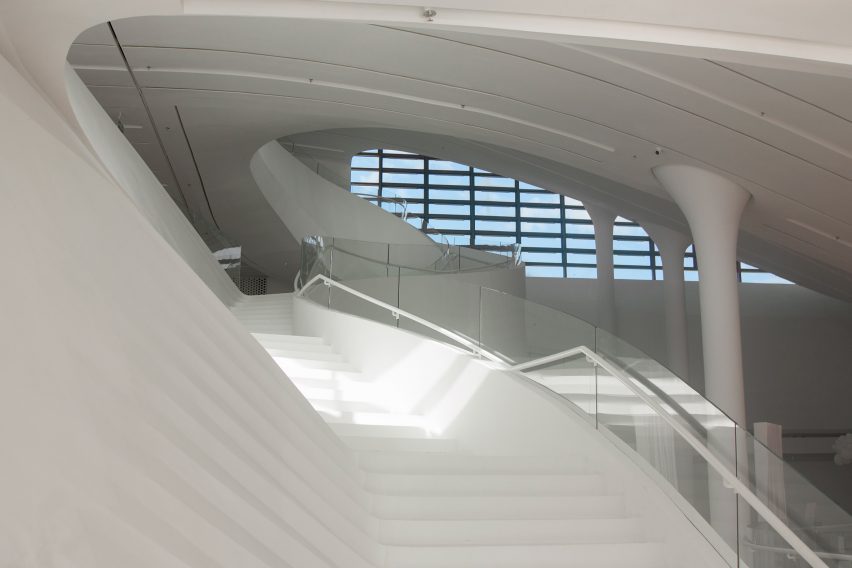
Elsewhere in China, Studio Zhu-Pei drew on traditional architectural forms for the Zibo OCT Art Centre in Shandong, which features stone walls and sweeping concrete roofs.
Zaha Hadid Architects is currently designing the Jinghe New City Culture & Art Centre, which will span an eight-lane motorway in Xi'an.
The photography is courtesy of DUO.
Project credits:
Architect: Decode Urbanism Office (DUO)
Design team: Deng Guochao, Chang Fei, Li Dongsheng, Chen Si, Liu Hongyuan, Lai Bingqiang, Wen Shunhe, Wei Zhuo, Ni ming
Clients: OCT (Nanchang) Industrial Development Co. , Ltd.
Engineering: Beijing Institute of Architectural Design (BIAD)
Landscape: DUO
Interior: DUO
Consultants: ThorntonTomasetti (TT), WenGe (Shenzhen) Design