Eric Owen Moss describes design approach to (W)rapper high-rise in exclusive film
Architect Eric Owen Moss describes the design and engineering approach to constructing the (W)rapper office building in Los Angeles in this exclusive film produced by Dezeen in collaboration with MATT Construction.
Named for the structural support system that covers its facade, the 235-foot office tower sits along the Pacific Electric light rail line, which connects downtown Los Angeles to Culver City where the site is located.
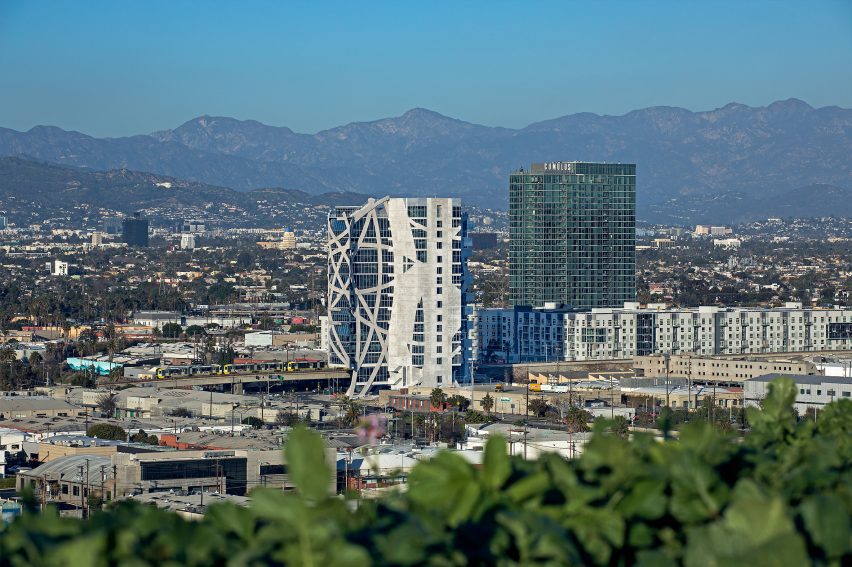
Moss, who leads Eric Owen Moss Architects, has been planning the tower for decades and came with a unique point of view when designing the high-rise structure.
"It began as a conceptual exhibition," said Moss. "What exactly constitutes a building?"
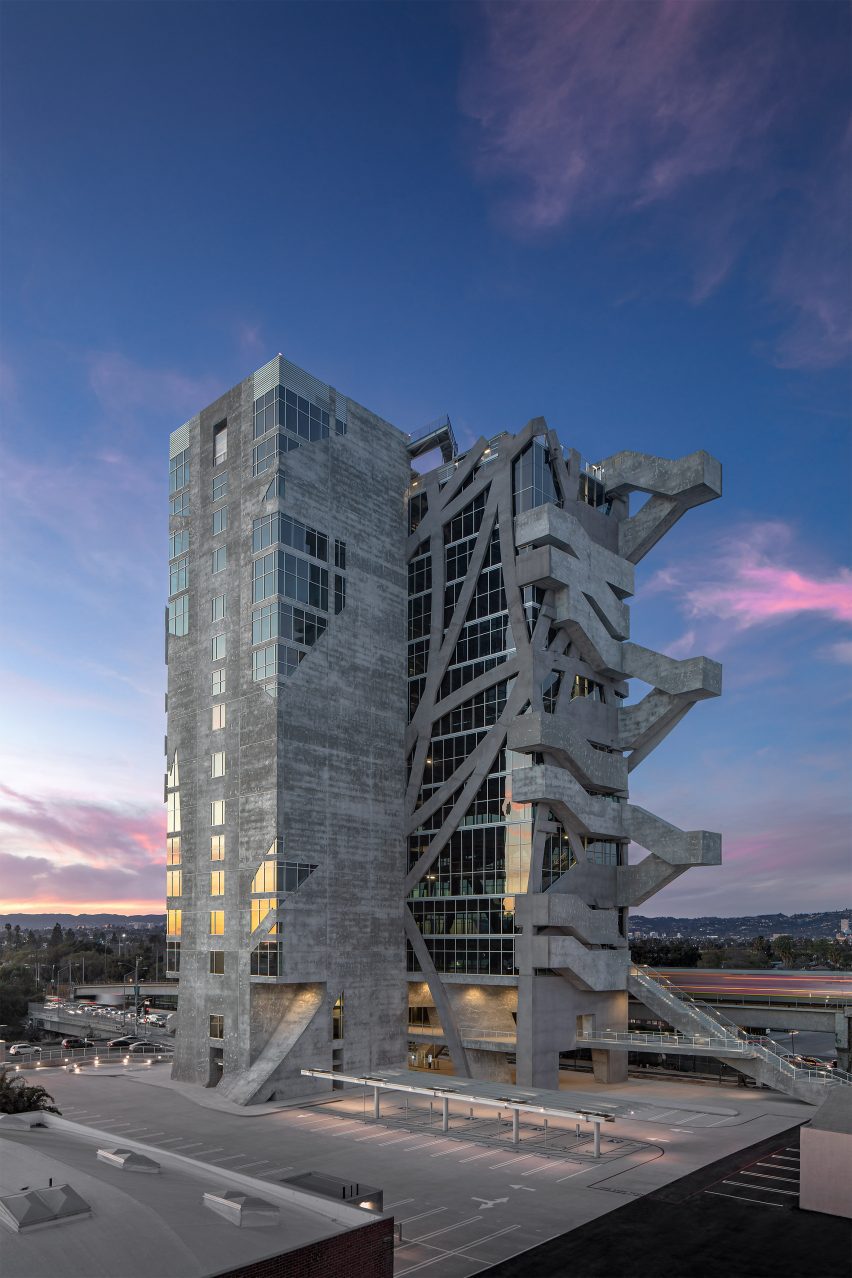
The building has a glass facade wrapped in plaster-clad steel, with an external staircase that matches the structural steel wrapping.
"The (W)rapper expresses how it's made, the structural engineering behind it and how the building performs. It's turned inside out, in a way," said project director Dolan Daggett, who also spoke to Dezeen for the film.
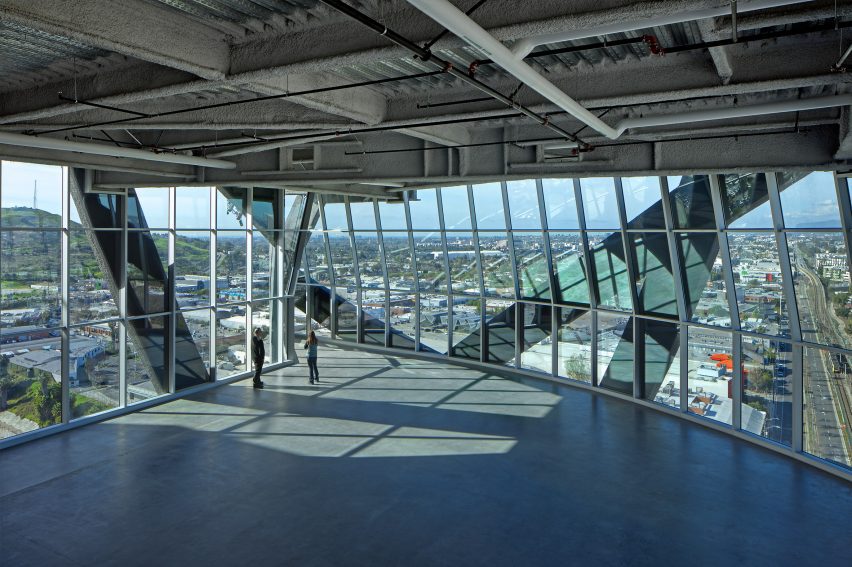
The building is held up by steel ribbons and features an open-floor interior aiming to give tenants the freedom to make creative choices with how they utilise the space.
"The core is pulled out of the building, including the exit stairs, elevators and so on, which gives you essentially a substantial open floor to invent or reinvent what you would like to," explained Moss.
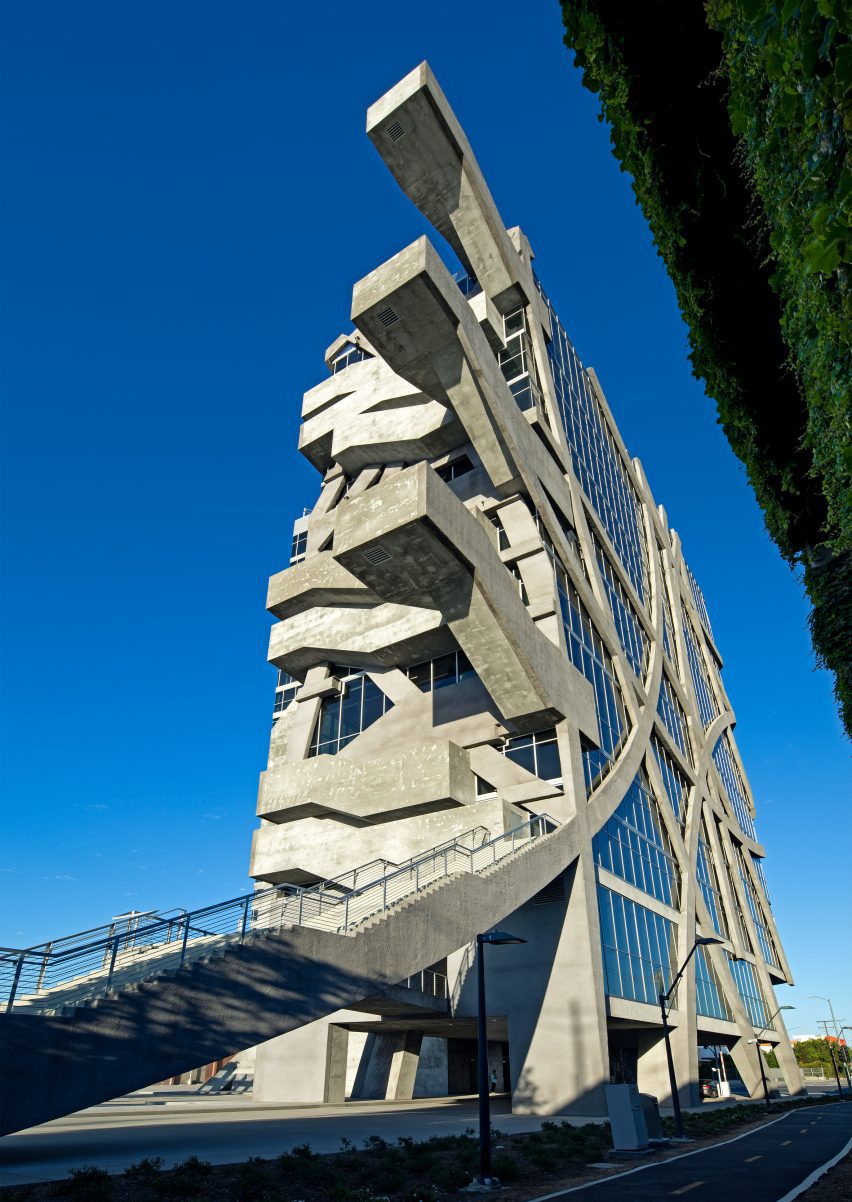
According to the architects, the (W)rapper is the only base-isolated commercial high-rise building in the United States, and has a lifespan based on a 2,500-year response to the base-isolation system.
"We wanted a completely column-free space and because we're in the seismic zone we decided on a base-isolated structure, and what that basically means is that in an earthquake the ground moves and the building stays put," explained Daggett.
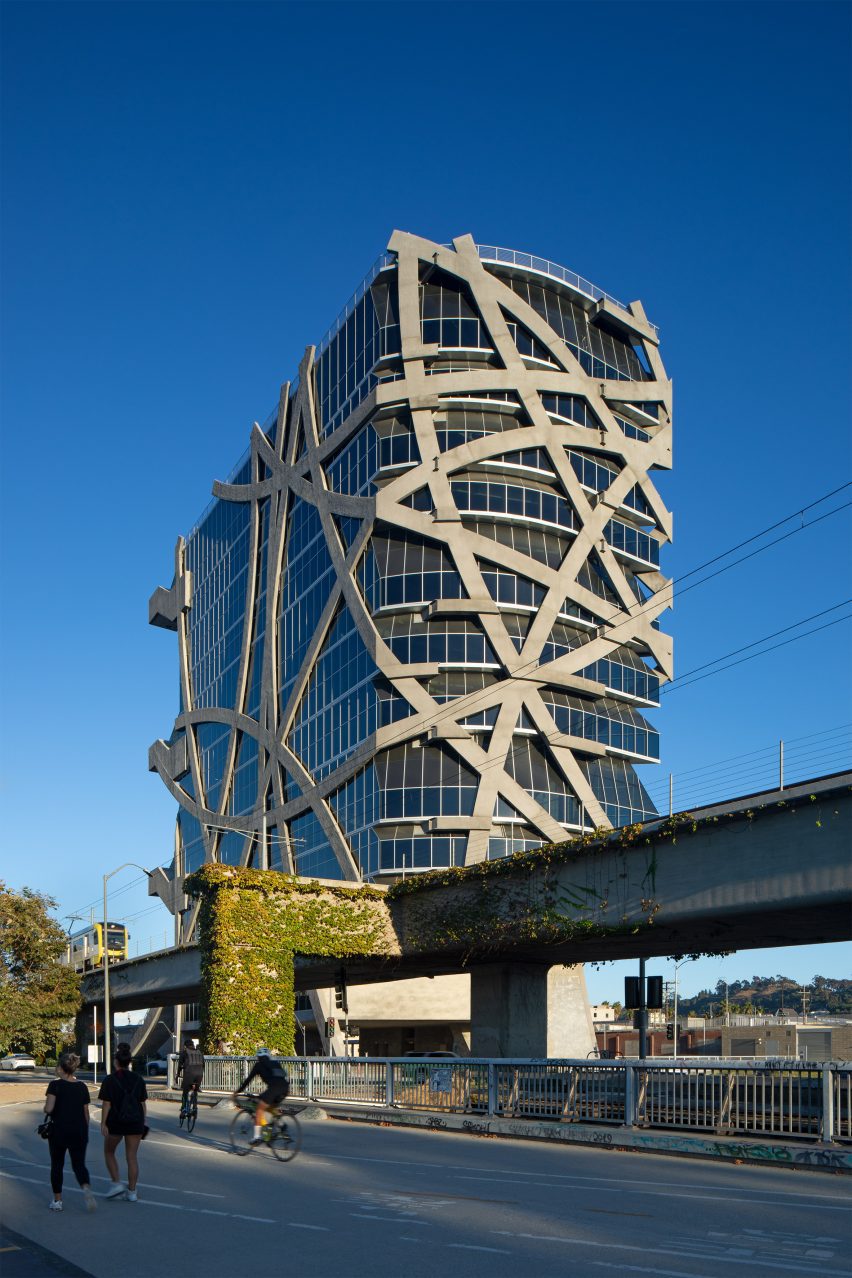
The (W)rapper has a unique floor plan for an office building, including a number of different height configurations ranging from 13-and-a-half feet (4.1-metres) all the way to 24 feet (7.3-metres).
The studio hopes this will provide alternative ways for office tenants to move, organise and think.
The project idea originated decades ago, with Eric Owen Moss Architects working to change the zoning in the area to allow for the (W)rapper to be built.
"When we started the project in 1997, the height limit in the area was 45-feet and the area was a restricted zone," said Daggett. "It took us about five years to get the city to approve it and we eventually changed the zoning in the area to allow for a high-rise."
Two additional towers on the site have been approved by Los Angeles' city council, with the combined project being dubbed The New City.
The photography is by Tom Bonner.
Partnership content
This video was produced by Dezeen in partnership with MATT Construction.