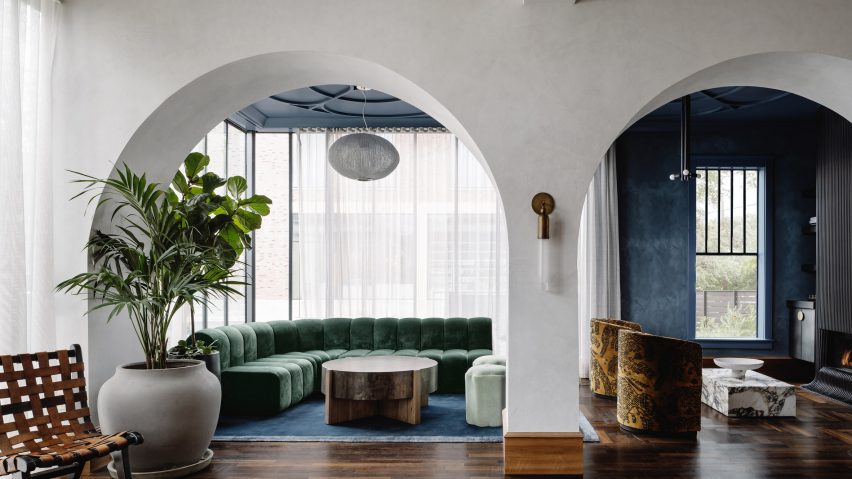
Michael Hsu converts 1900s Austin house into luxury office
Texas studio Michael Hsu Office of Architecture adapted a 110-year-old bungalow into an office for technology and bio-science investment firm 8VC in Austin.
Completed in 2023, 8VC's new Austin headquarters are located on a half-acre lot along South Congress Avenue, a busy entertainment district of the Texas capital.
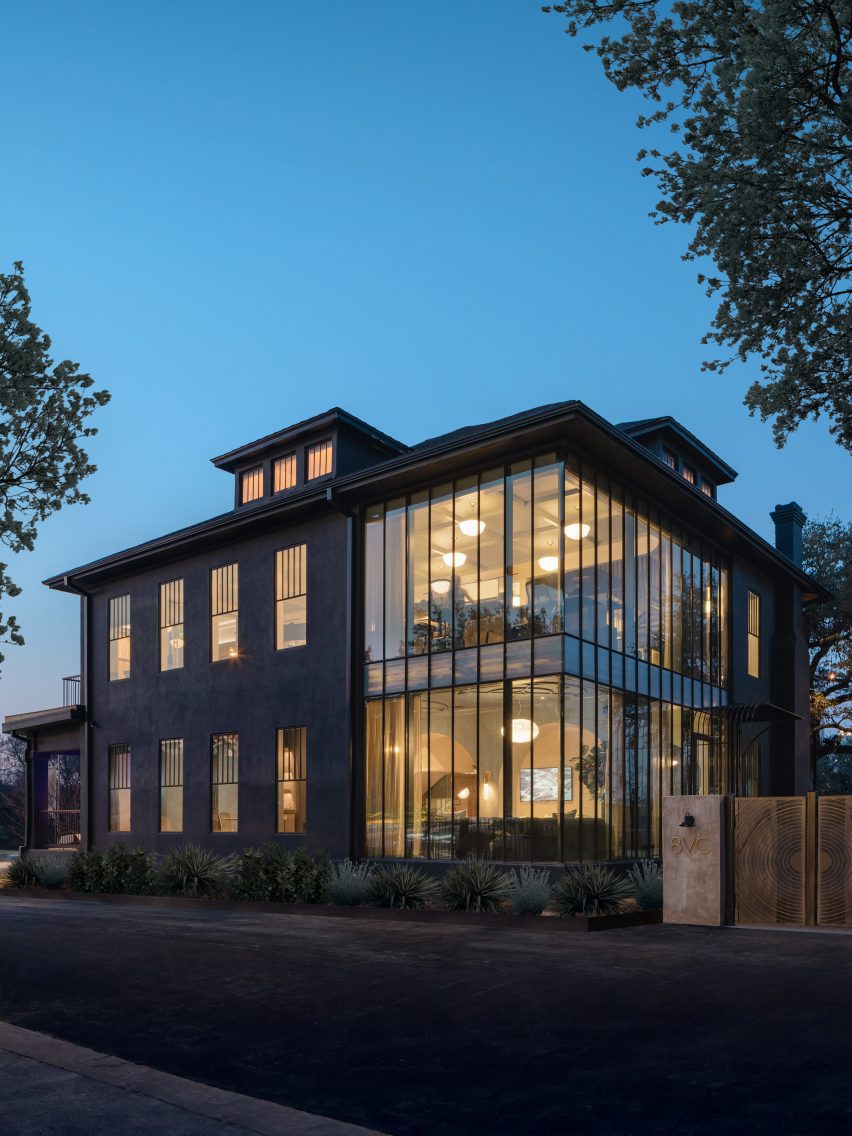
Originally constructed in 1912, the home was once a brothel and had many renovations, becoming the first building south of the city's Colorado River to have power.
"This project preserves one of the few remaining stately houses on South Congress," Michael Hsu, founder of his eponymous studio, told Dezeen. "The design takes cues from its past by providing a fresh take on vintage inspirations and opens up the space to accommodate modern uses."
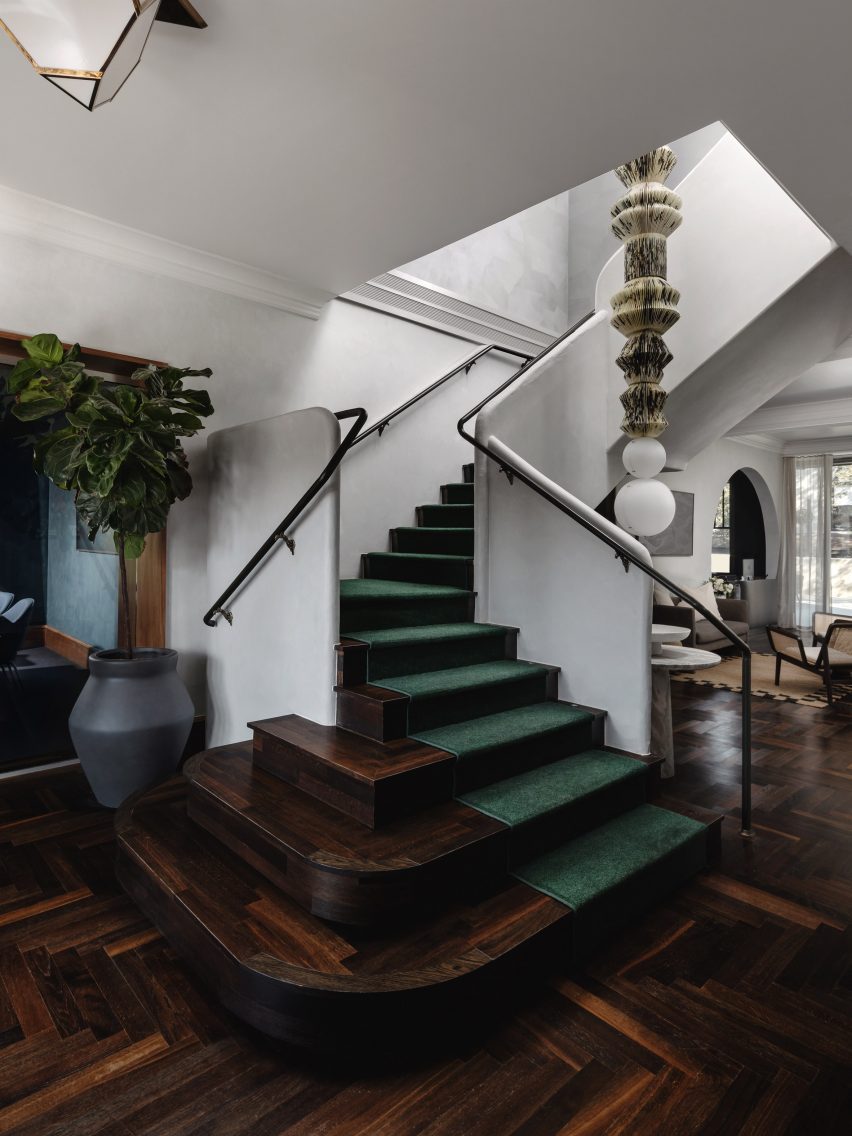
Using the client's desire for "an office that felt like a home," the team revamped the two-storey house into a 4,845-square foot (450-square metre) workspace with multiple production, meeting, and gathering spaces — including a 557-square feet (52-square metre) clubhouse tucked at the back of the property.
The preserved exterior of the building draws on the home's original stately design but was updated and sealed in a dark matte finished stucco with low-profile dark window frames.
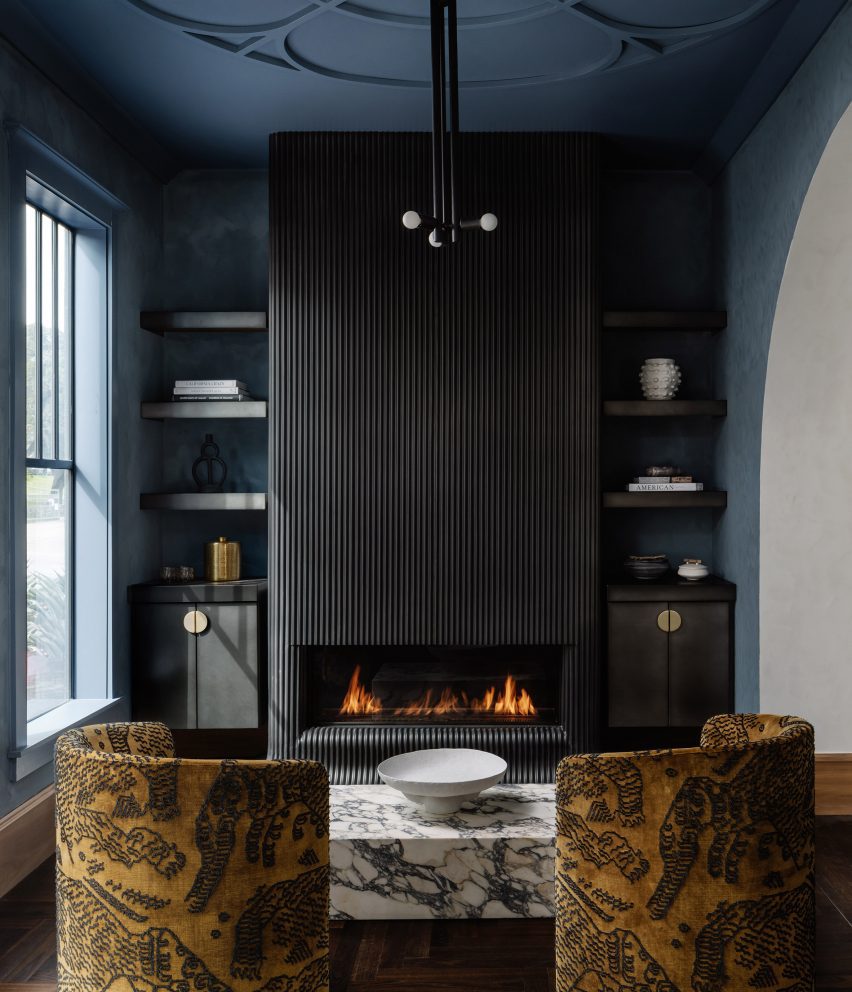
Relocating the entry around the side of the property with a grand wrap-around plaza, the home's original screened porch was traded for a glazed exterior corner that connects the exterior and interior spaces.
The ground floor consists of multiple indoor and outdoor gathering spaces. The interior is organized around a central enfilade and two hearth spaces inspired by the original brick chimneys.
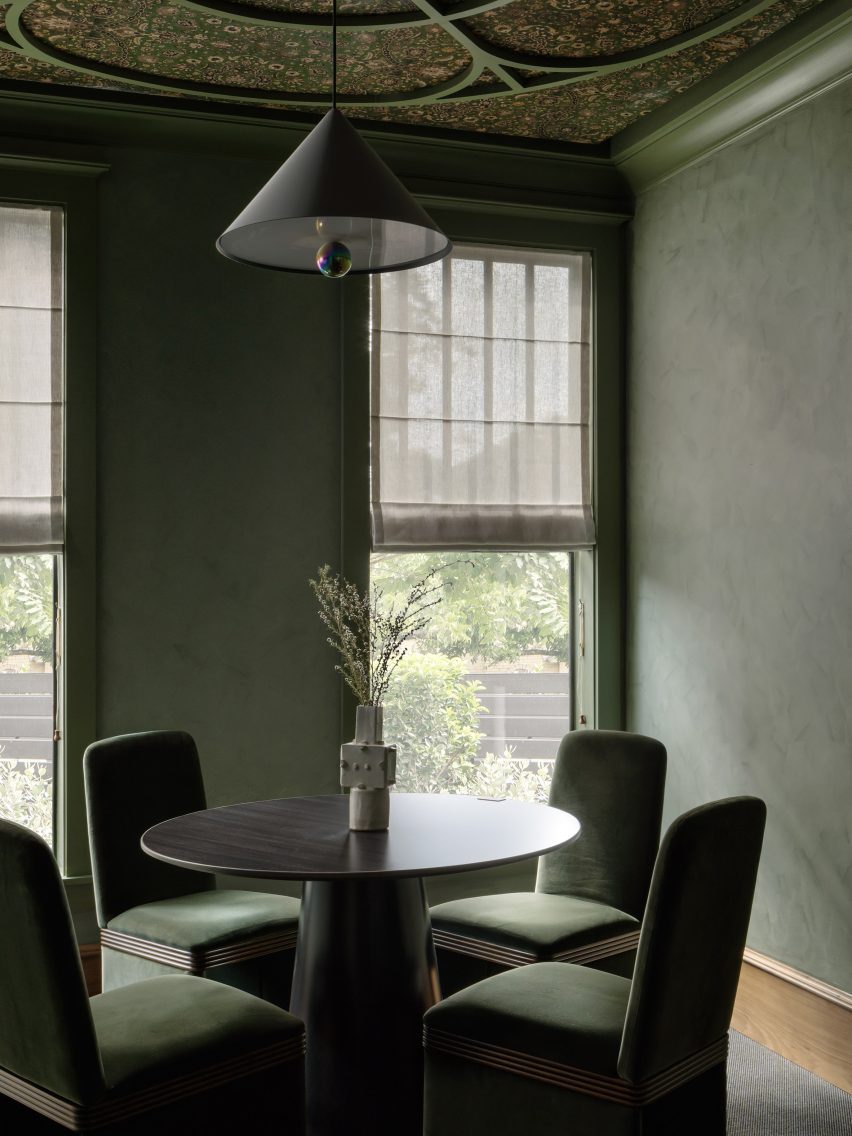
The rich, warm-toned interior has a "sophisticated study-like atmosphere is achieved through the careful selection of materials and color-mapped palettes, including walnut wood floors, lime wash paint, striking wall coverings, plaster arches and marble finishes," the team said.
Plaster arched openings pass from the white central lounge to jewel-toned gathering spaces – one of which features a ribbed black fireplace that appears to melt into the floor in front of a marble coffee table.
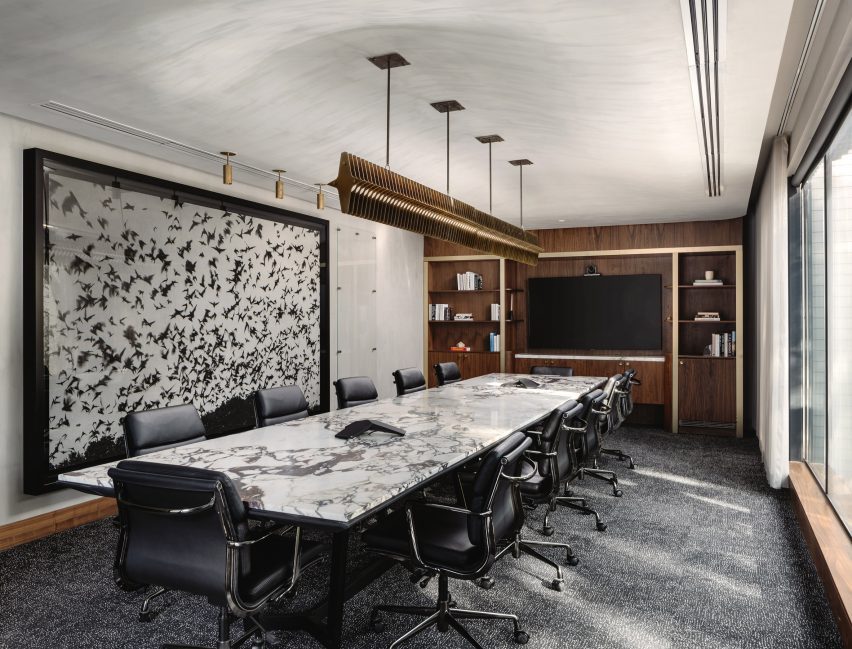
"The furnishings, a mix of vintage and modern pieces with luxe fabrics and textures, create a sense of intimacy."
Designed to be "luxurious but not ostentatious", the office features textured and sculptural accents like a leather-wrapped reception desk by David Ambrose and a grand chandelier by Karen Hawkins that hangs in the centre of the staircase.
Above, the plan was reorganised with a large open desk layout in the southern corner along the glazed wall and private offices lining the northwestern and northeastern walls.
"The interior was inspired to feel fresh but like it was original to the house," the team said with "multiple moments of surprise and intrigue depending on where you are in the space".

Between the main office and the separated clubhouse is a large outdoor gathering area shaded by the heritage tree canopy that the team preserved during construction.
"It was important to us that the building and its design reflect the values of our company and our mission," 8VC founder Jake Medwell told Dezeen. "It took years to find and build out the right place and we are very happy with the outcome."
Recently, Michael Hsu Office of Architecture adapted a 1930s church in Austin into a studio for argodesign.
The photography is by Chase Daniel.
Project credits:
Landscape: MHOA
General contractor: The Burt Group
MEP: AYS
Structural: Structures
Owner's rep: Darrell Arevalo, Urban Terra
Waterproofing: Acton
Civil: WGI
Signage: BIG