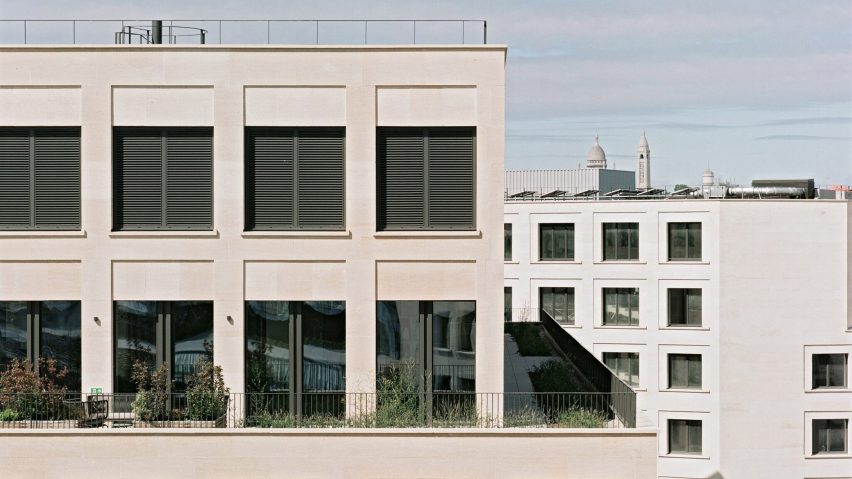
TVK designs limestone buildings for "first zero-carbon district" in Paris
French architecture practice TVK has completed a neighbourhood in Paris made up of limestone buildings surrounding a garden and designed as a sustainable development that aims to increase biodiversity.
Located on a triangular site in Paris's 19th arrondissement, the project is "the capital's first zero-carbon district", according to TVK.
Named Îlot Fertile, which translates to "fertile island" in French, it contains apartments, a youth hostel, student residences, a hotel, offices, restaurants, shops and sports facilities.
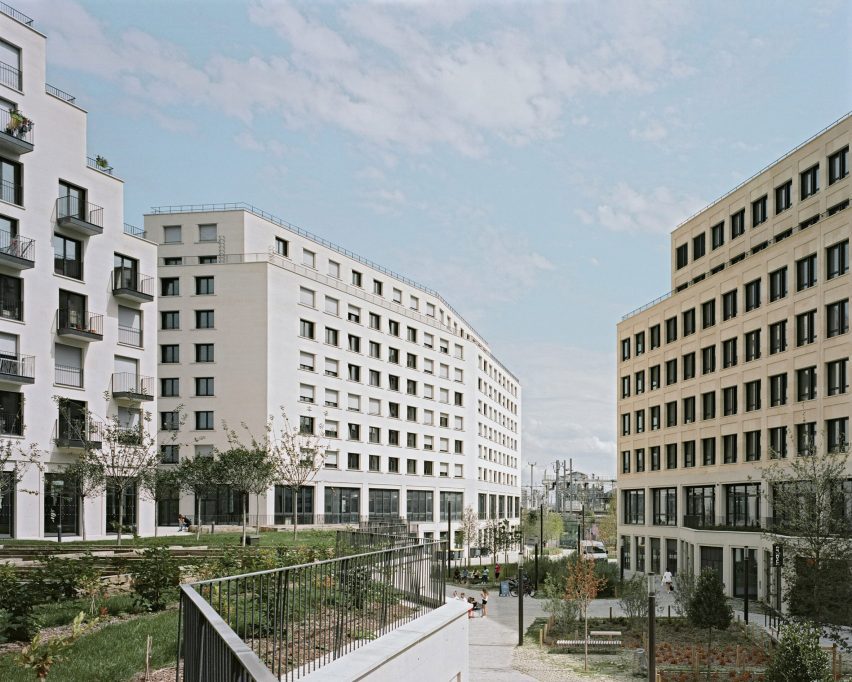
The four buildings that make up the neighbourhood range in height from seven to nine storeys tall, each with ground-floor levels made from low-carbon concrete and designed to achieve large, unobstructed interior spaces.
The upper levels were made from load-bearing limestone sourced mainly from the local Ile-de-France region, aiming to reduce the carbon cost of transportation.
TVK claims the 35,200-square-metre development is the largest load-bearing stone building site since Georges-Eugène Haussmann's reconstruction of Paris in the mid-19th century.
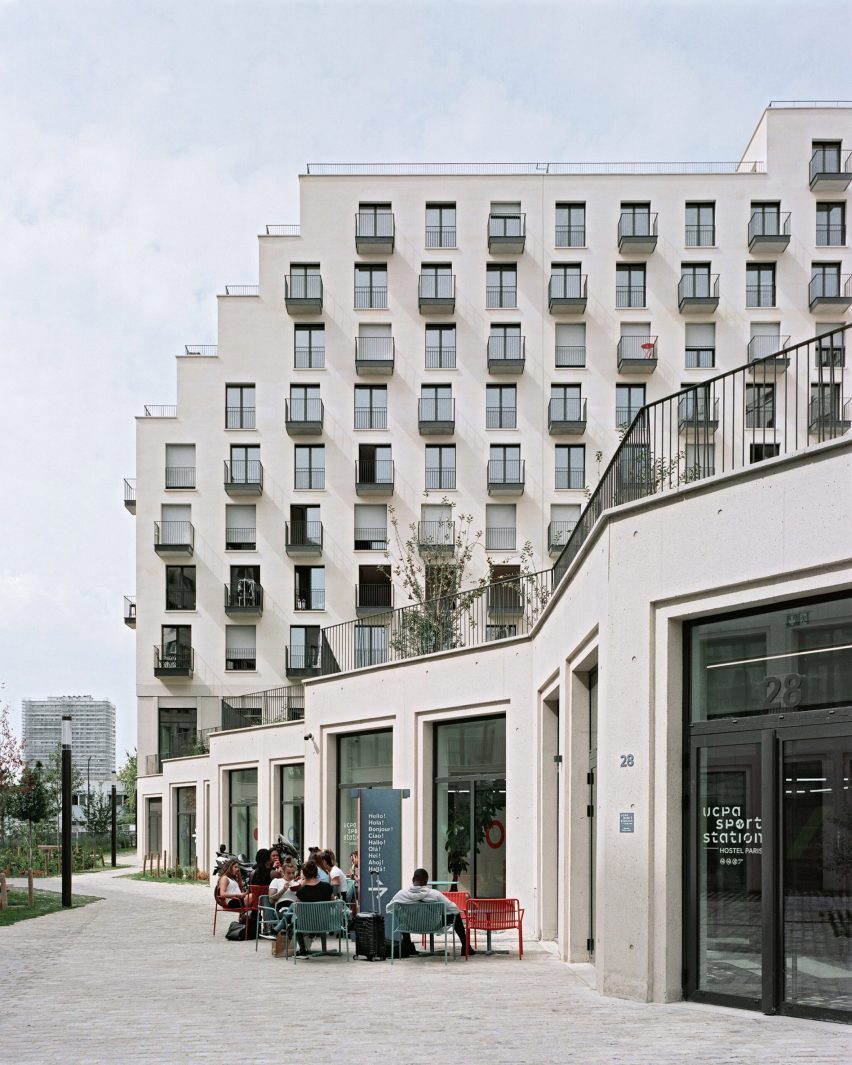
"Each material is used in the right place and the right quantity," TVK founders Pierre Alain Trévelo and Antoine Viger Kohler told Dezeen.
"We chose to use mainly limestone from the Paris region – it's the same one used to build the Haussmann buildings."
Public spaces, including restaurants and shops, are located on the ground floors of the buildings and open onto the central garden.
Hotel accommodations and apartments are on the upper levels, and a raised outdoor level provides additional garden spaces with an orchard, vegetable patches, insect hotels and nest boxes.
Office spaces are located in a building that sits parallel to a railway line and, aiming to work with the site's existing topology and move as little earth as possible, TVK designed a sunken sports centre in a large hole on the site to create an interior with high ceilings.
"The biggest challenge of the project was to bring together more than a dozen programmes and turn them into a fully-fledged part of the city," said Trévelo and Kohler.
"The shape of each building is linked to the very specific geometry of the site shaped by the railway infrastructure," they continued. "This brings diversity to a building complex of this scale."
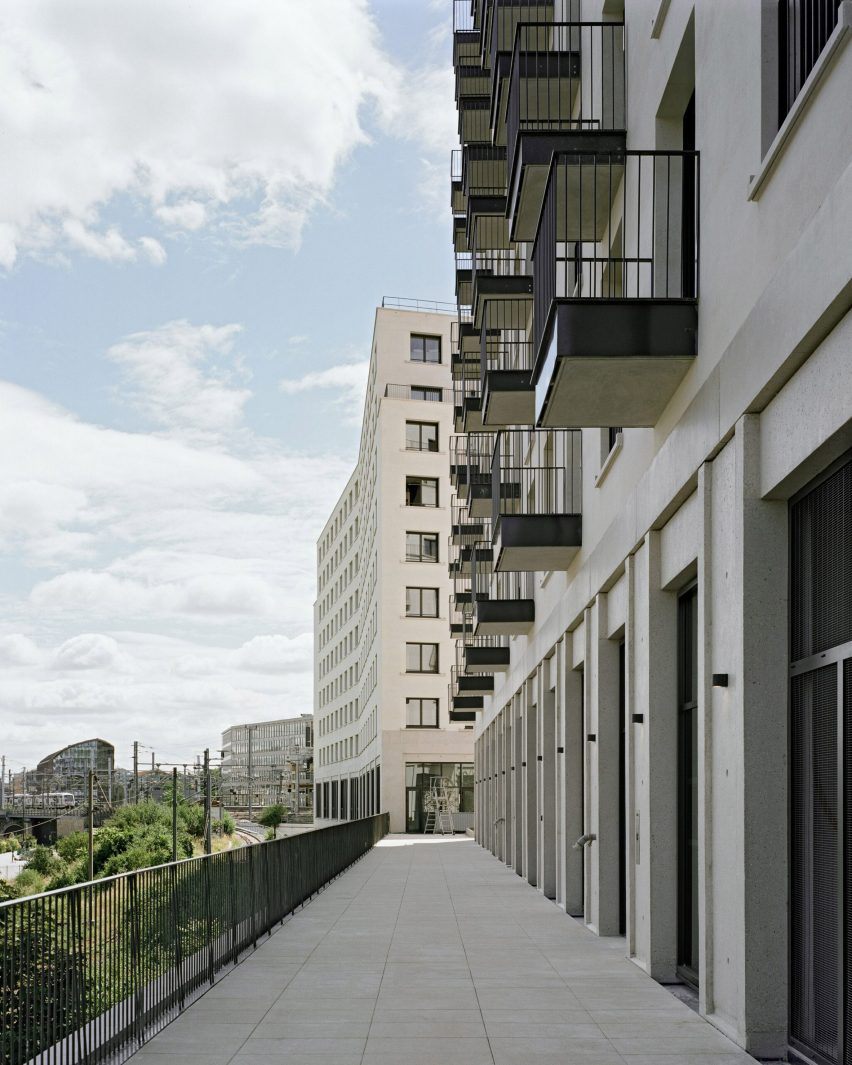
TVK designed Îlot Fertile to have a minimal carbon footprint in its construction and operation. It topped the buildings with photovoltaic panels and green roofs to produce energy while also aiming to increase biodiversity.
"Its proximity to public transport means that Îlot Fertile does not require any car parking, and we used a bioclimatic design to keep energy requirements to a minimum for heating, cooling and lighting," said Trévelo and Kohler.
"For the small amount of energy that will be consumed, the project plans to compensate for it by producing green energy via bio-solar roofs."
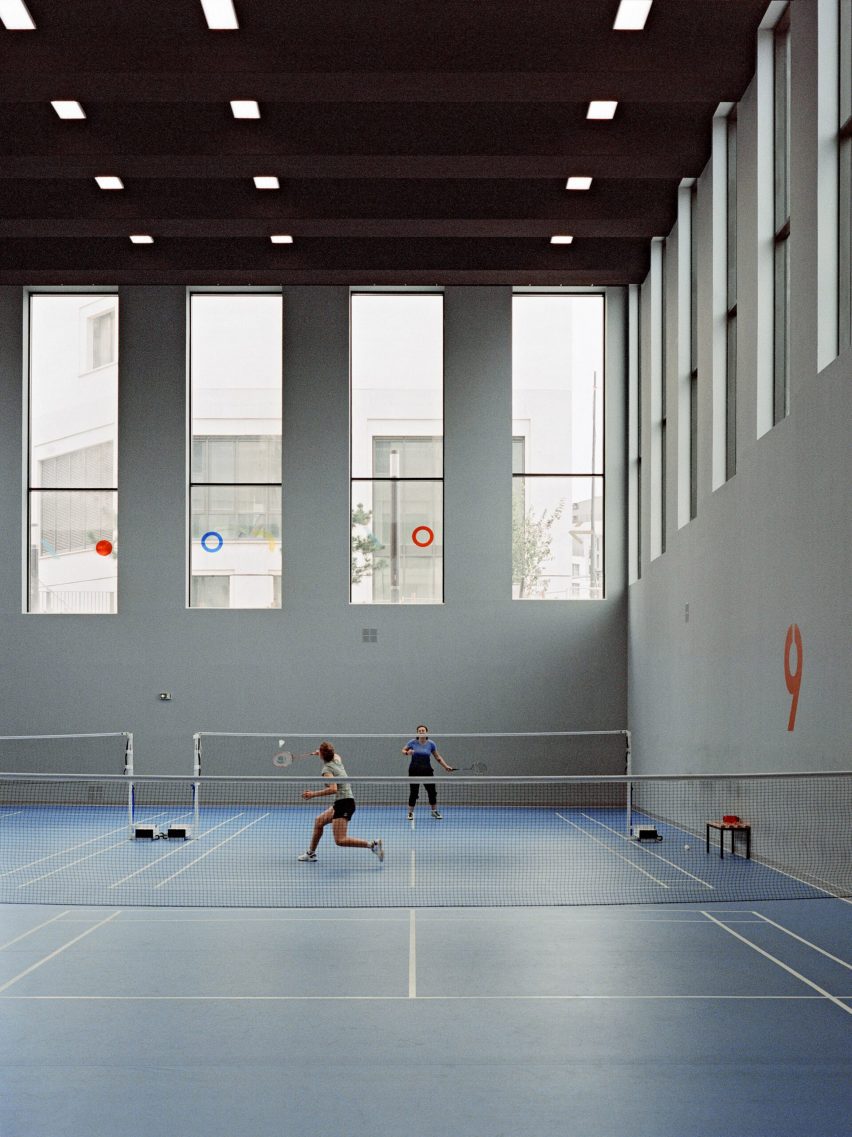
"Driven by the City of Paris' ambition for ecological transition, zero-carbon is a long-term objective for the life of the entire operation," added Trévelo and Kohler.
Elsewhere in Paris, Christ & Gantenbein completed a 124-metre-long steel-clad housing block, and RSHP unveiled its design for a "post-carbon" neighbourhood that will be located in the La Défense business district.
The photography is by Julien Hourcade.
Project credits:
Architect: TVK
Client: Linkcity
Landscape design: OLM
Building and civil engineering: Berim
Engineering: Carbone 4 and Amoes