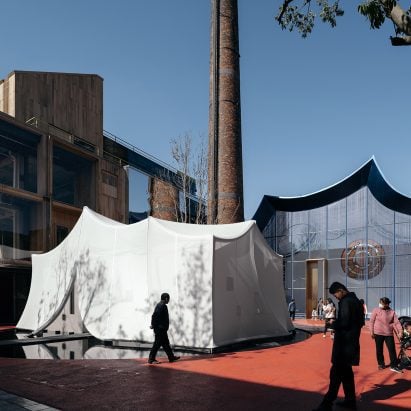
Wave-shaped roofs top cultural space in Shanghai by Wutopia Lab
Chinese studio Wutopia Lab has used wave-shaped roofs of blue aluminium and translucent fabric to transform an industrial yard in Shanghai into a mixed-use cultural space. More

Chinese studio Wutopia Lab has used wave-shaped roofs of blue aluminium and translucent fabric to transform an industrial yard in Shanghai into a mixed-use cultural space. More
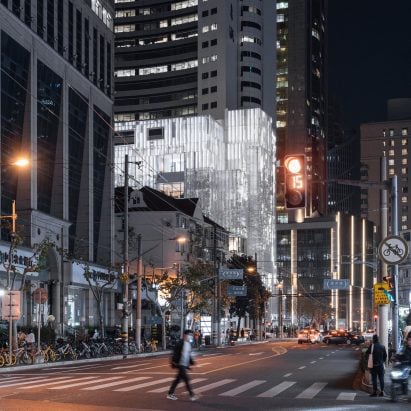
Perforated metal sheets form the facade of this renovated bookshop in Shanghai, China, which local studio Wutopia Lab has filled with 10,000 metres of shelving. More
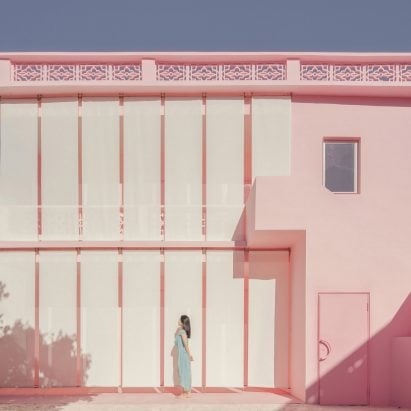
Shanghai-based architect Ting Yu has joined Dezeen Awards China 2023 as a judge. Here, he selects five projects that best reflect his work. More
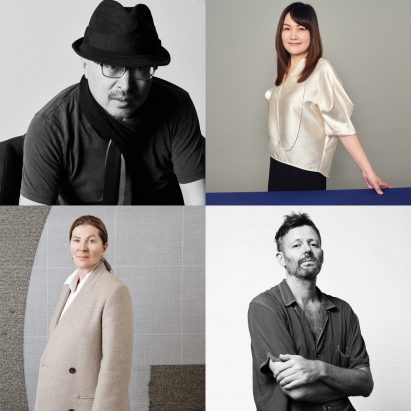
Wutopia Lab founder Ting Yu, British designer Ilse Crawford, Design Shanghai director Zhuo Tan and industrial designers Min Chen and Michael Young have been announced as Dezeen Awards China judges for 2023. More
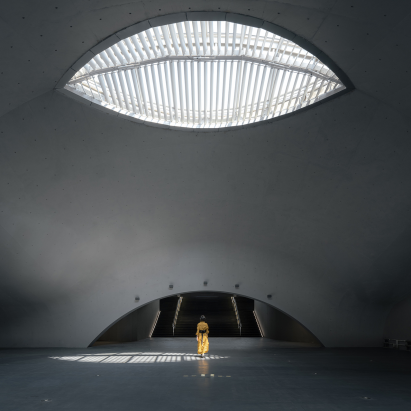
Shanghai-based studio Wutopia Lab has created Deep Time Palace, an underground museum in Changchun featuring a wavy concrete roof with eye-shaped openings. More
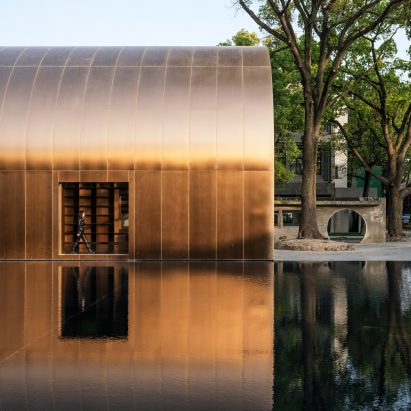
Chinese studio Wutopia Lab has created Copper Blockhouse, a multi-functional cultural space located inside a copper arch in Shanghai, China. More
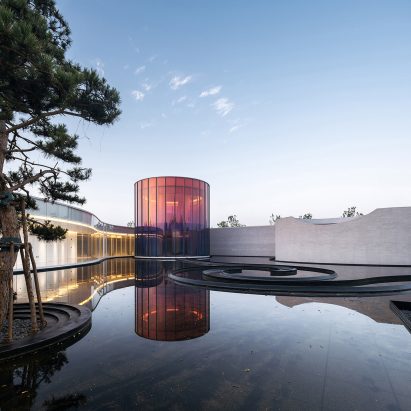
The inky brushstrokes of traditional Chinese paintings influenced the fluid forms of this museum complex that architecture firm Wutopia Lab has designed for a property developer in Qinhuangdao. More
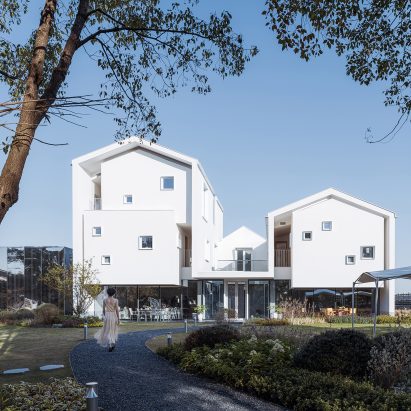
Shanghai studio Wutopia Lab has completed The White Section Homestay, a guesthouse near Suzhou with rooms that appear to float within the building volume. More
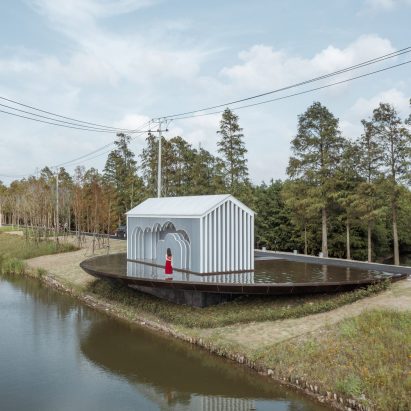
Architecture studio Wutopia Lab has created a cloud-shaped pavilion called the Shrine of Everyman on a shallow pool designed to look like melted chocolate near Shanghai, China. More
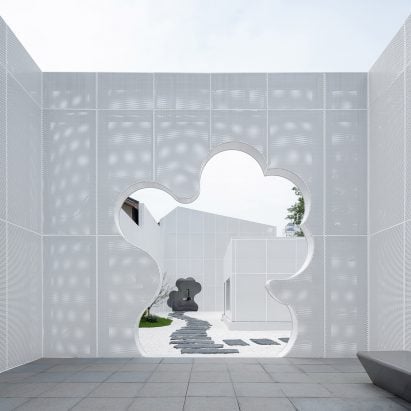
Architecture studio Wutopia Lab and Office ZHU have used layers of perforated metal to transform two disused buildings on the banks of Taizhou's Yongning River into a bright and modern bookshop. More
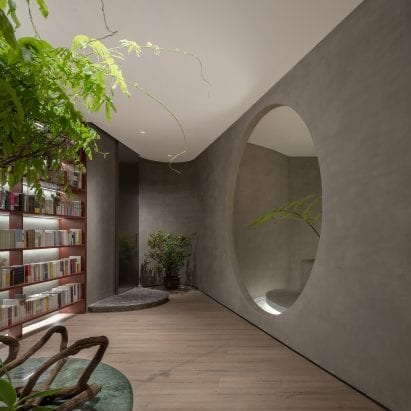
Bookshelves made from perforated aluminium and quartz stone double as partition walls in this maze-like Shanghai bookstore by local architecture studio Wutopia Lab. More
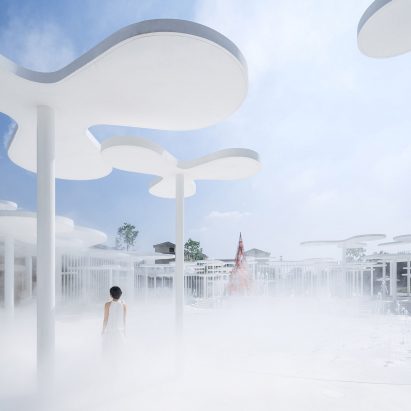
A three-petal motif is repeated as canopies, skylights and screen perforations across this ethereal landscape by Wutopia Lab, located outside a sales office in Huzhou, China. More
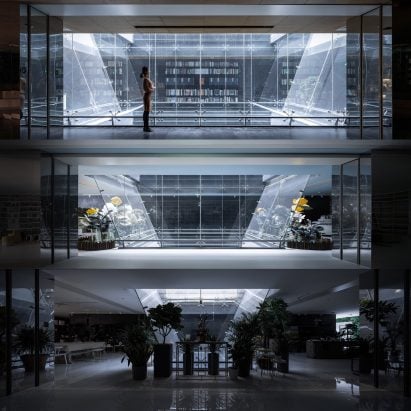
Architecture studio Wutopia Lab has renovated the Hubei Foreign Language Bookstore in Wuhan, China, inserting a shard-like glass lightwell that pierces through six stories. More
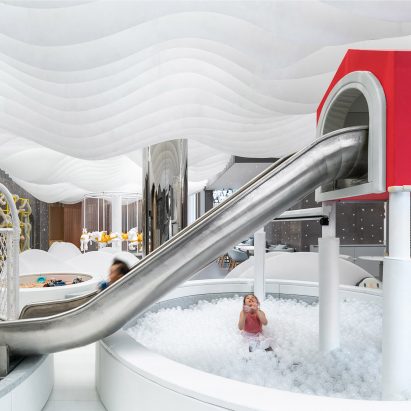
A drawing of an imaginary fairyland was Wutopia Lab's starting point for the design of this cafe for children in Dalian, China. More
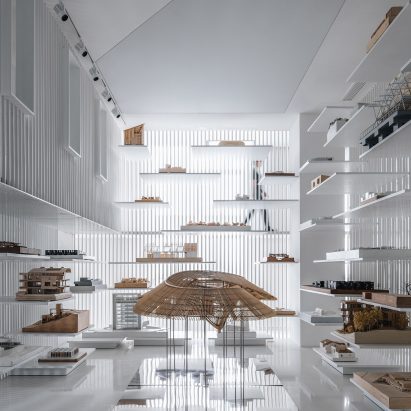
Wutopia Lab has used over 5,000 white steel pipes to form the structure of The Last Redoubt, China's first museum for architectural models. More
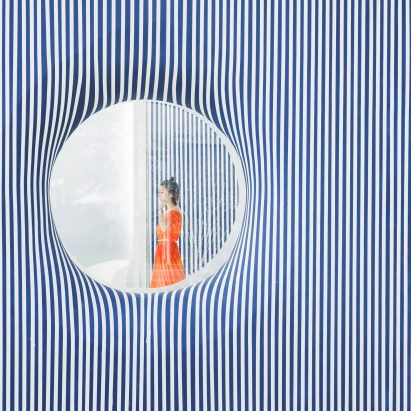
Shanghai-based architecture studio Wutopia Lab has revamped a tourism company's entrance office into the Striped House visitor centre in Qinhuangdao, China. More
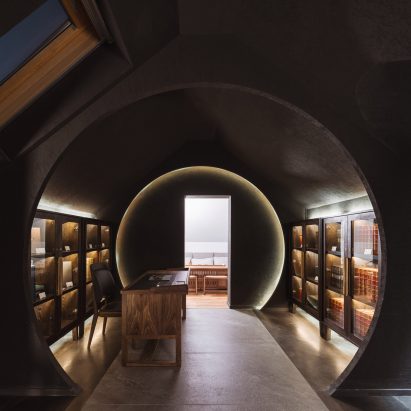
Chinese architecture studio Wutopia Lab has transformed Building 25 of the Sinan Mansions in Shanghai into a bookstore that takes inspiration from the human body and mind. More
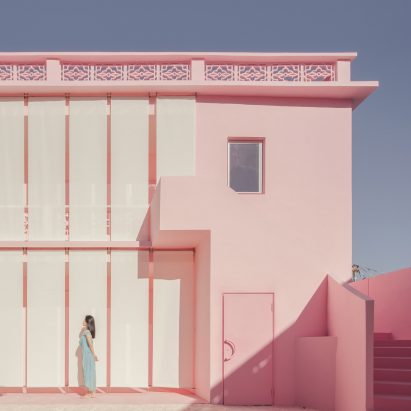
Chinese architecture studio Wutopia Lab painted a pair of houses pink and blue, filling one with meat and the other with flowers, to explore constructs around gender and food for an architecture biennale in Shenzhen. More
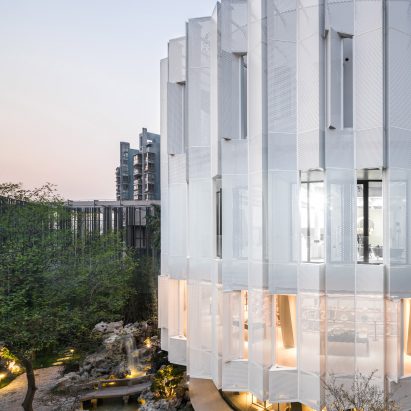
Perforated-aluminium screens zigzag around the walls of this cylindrical arts museum in Shanghai, which was designed by Wutopia Lab and features a 1970s-style rockery. More