Bamboo pavilion by AtArchitecture references traditional Indian handlooms and construction
Northeast Pavilion is a permanent bamboo structure created by Mumbai studio AtArchitecture to showcase local craft and construction techniques from the northeast of India.
Located on a site near Surajkund Lake in Faridabad, the Northeast Pavilion was designed by AtArchitecture for the Surajkund Craft Fair, a three-week event that takes place every year to celebrate Indian handicrafts.
During this year's event, the pavilion was used for handloom demonstrations by local craftspeople.
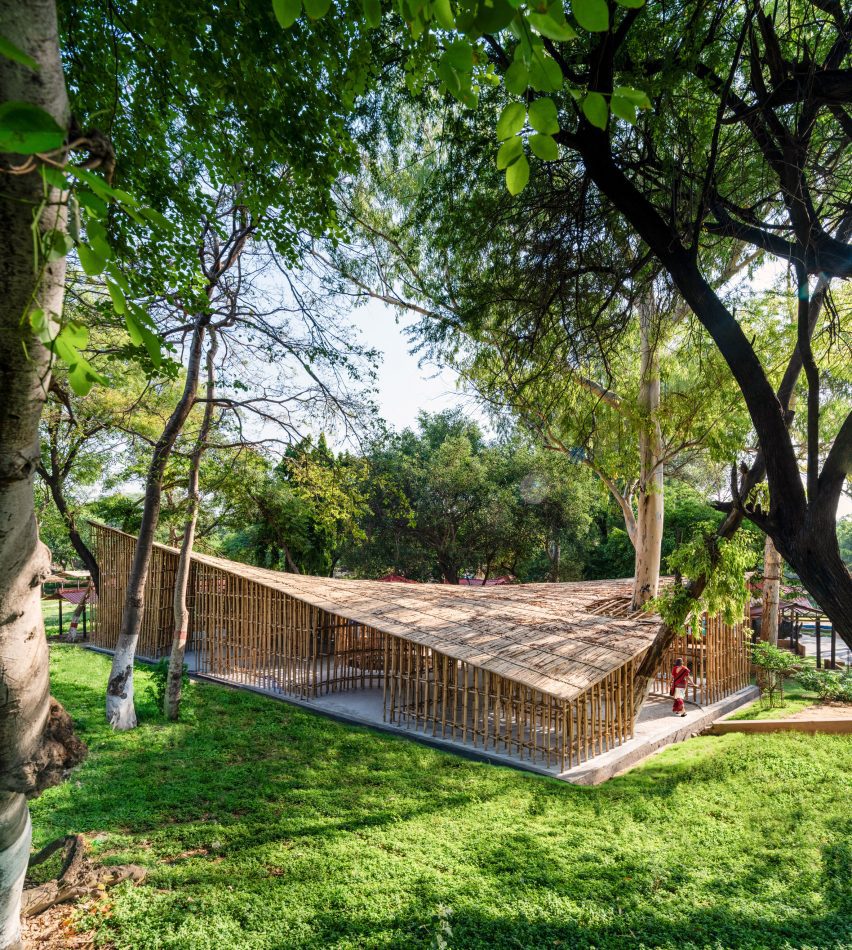
Northeast Pavilion has a rectangular form broken into eight cylindrical courtyards, intended to represent the northeast region's eight states, which are Arunachal Pradesh, Assam, Manipur, Mizoram, Nagaland, Tripura, Sikkim and Meghalaya.
With most households in the region weaving their clothes at home, the handloom was used as a reference throughout the design. This includes the use of bamboo for the pavilion's structure, which makes a direct reference to the materiality of Indian handlooms.
Bamboo was also chosen as it is a traditional construction material in this region of India.
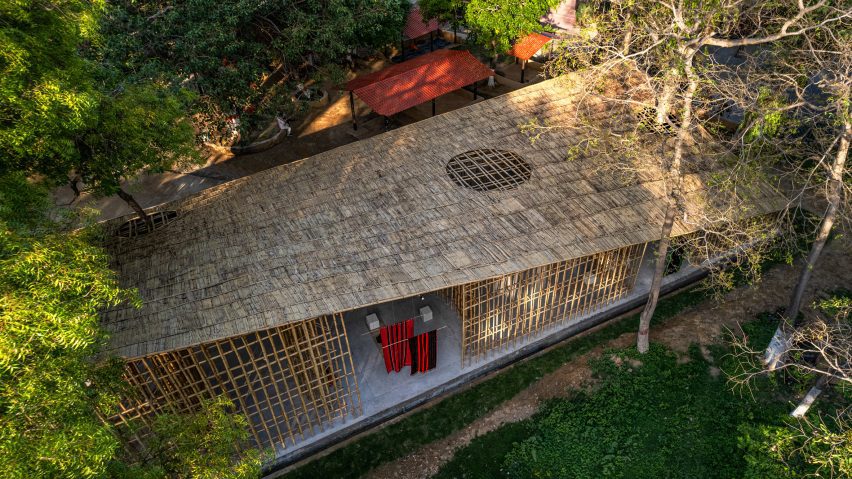
"The households' looms are usually made of bamboo, and the spaces in which the looms are operated have also influenced the semi-open character of the gallery spaces," said AtArchitecture, which is led by architects Avneesh Tiwari and Neha Rane.
"Bamboo is a traditional building material in the northeast region and with this project, we wanted to draw attention to, and raise awareness of, this traditional and sustainable material," they told Dezeen.

Northeast Pavilion's rectangular plan is topped by a double-curved saddle roof, with which each of the eight courtyards intersects at a different height.
This design means the internal courtyards each feel like unique exhibition spaces, aiming to represent the differences in each of the region's eight states.
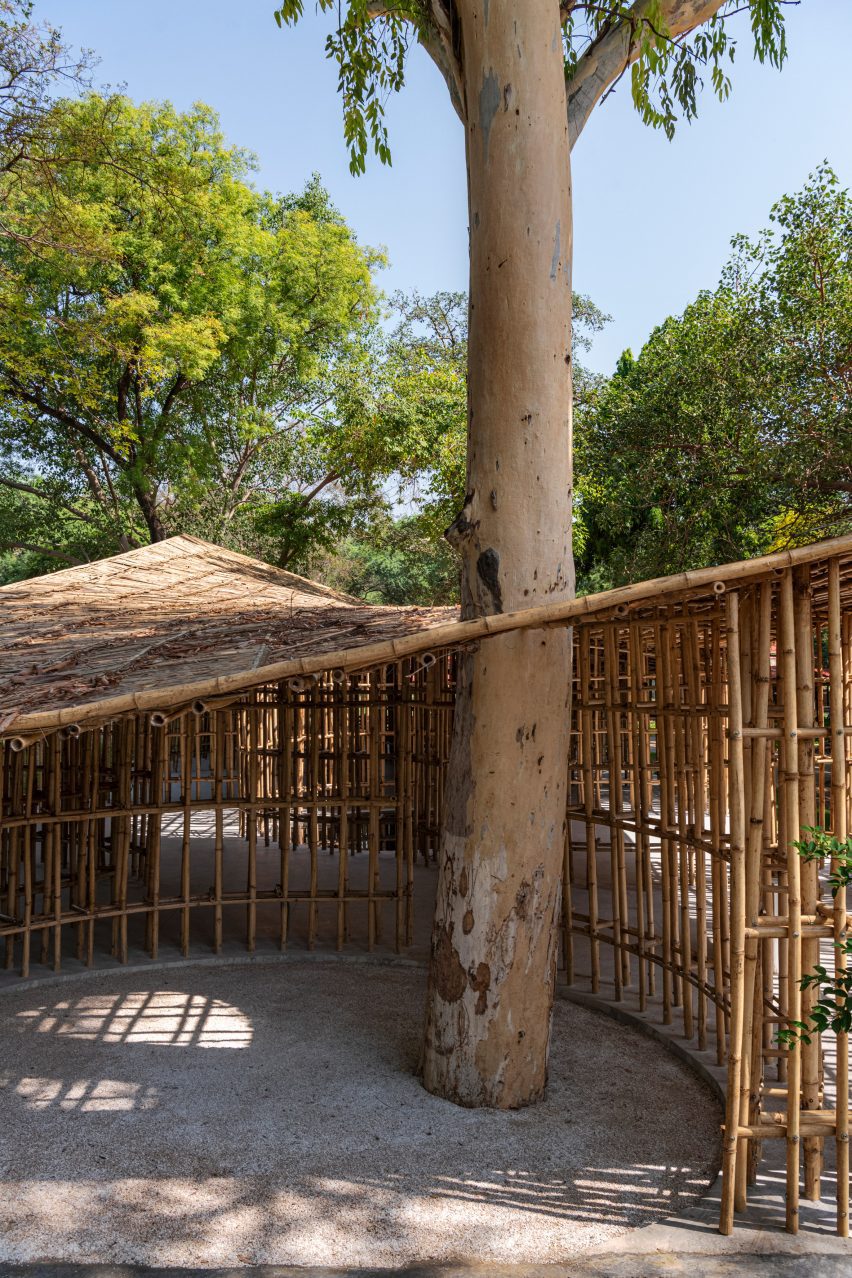
Clad in bamboo shingles, the roofscape is also intended to mimic the region's local terrain and hilly landscape.
The surrounding landscape is also directly accommodated within the pavilion, with ancient trees preserved within the courtyards and a meandering path leading visitors through the space and out into the 40-hectare grounds of the fair.
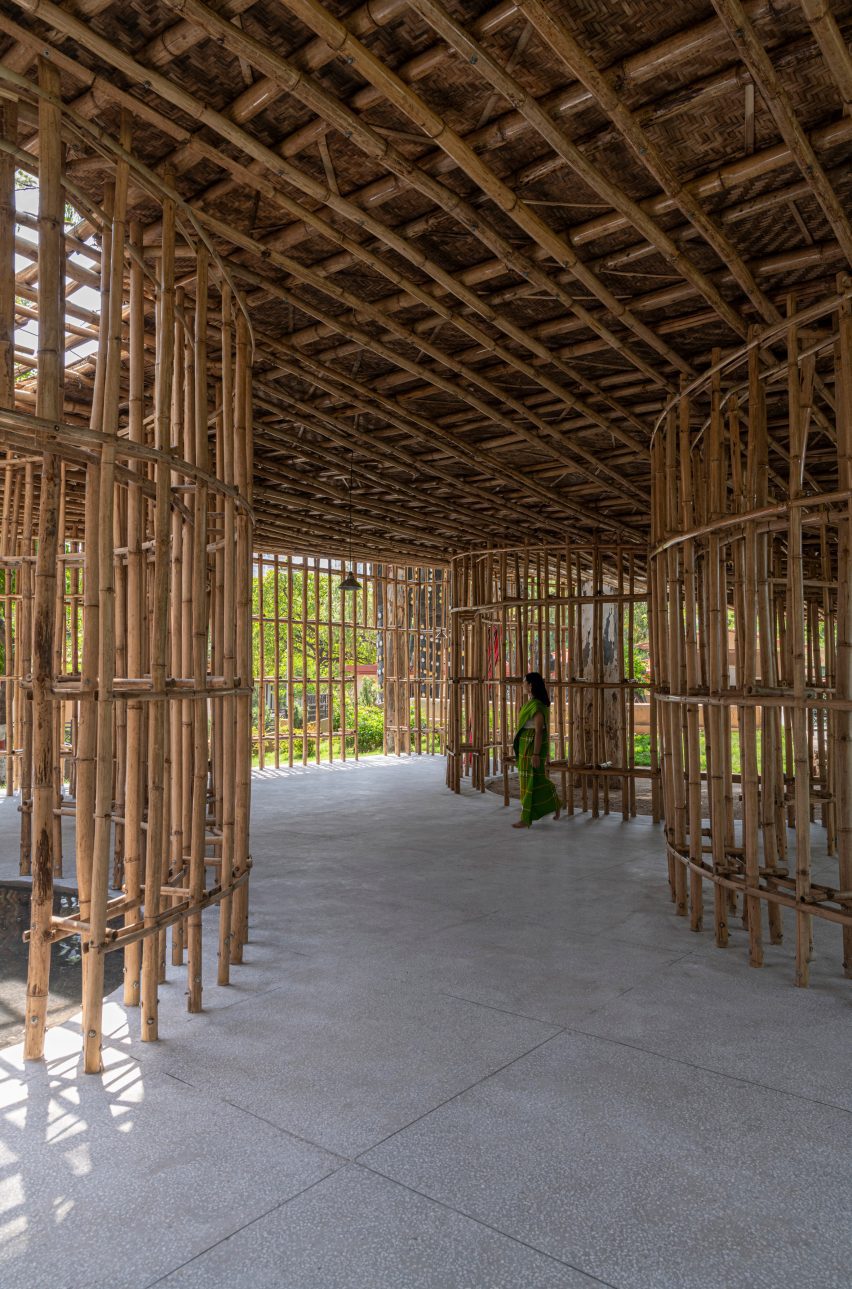
Further nods to the different states in northeast India are made throughout the courtyards, such as in the one at the pavilion's centre that represents Meghalaya.
Here, a circular pool of water sits uncovered by the roof to cast rippling reflections of the sky above, referencing Meghalaya's reputation as the wettest place on Earth.
Though AtArchitecture has some previous experience in bamboo construction, it collaborated with local artisans to create the more intricate details, including the joinery used to deliver the wave-like roof.
This required 90 workers from around the region to travel to the site. The structure was built in 60 days, but this quick construction process was not without significant challenges.
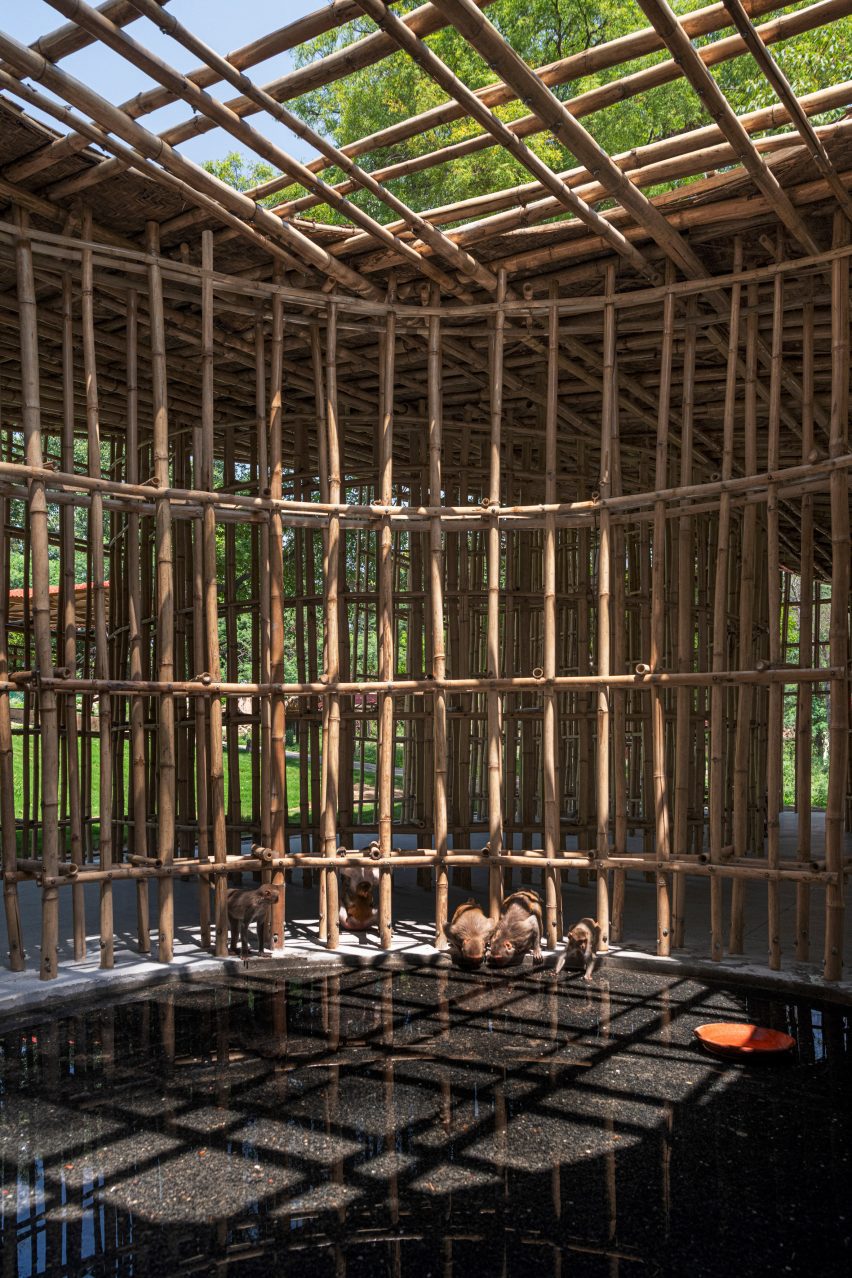
"The fast-track construction of the project involved developing designs and drawings on site, which facilitated adaptation to the local landscape, contextual nuances and fair circulation," said AtArchitecture.
"The collaboration with the local artisans was inspiring and deepened our understanding of the indigenous culture and craftsmanship of the tribes in the eight north-eastern states of India," it added.
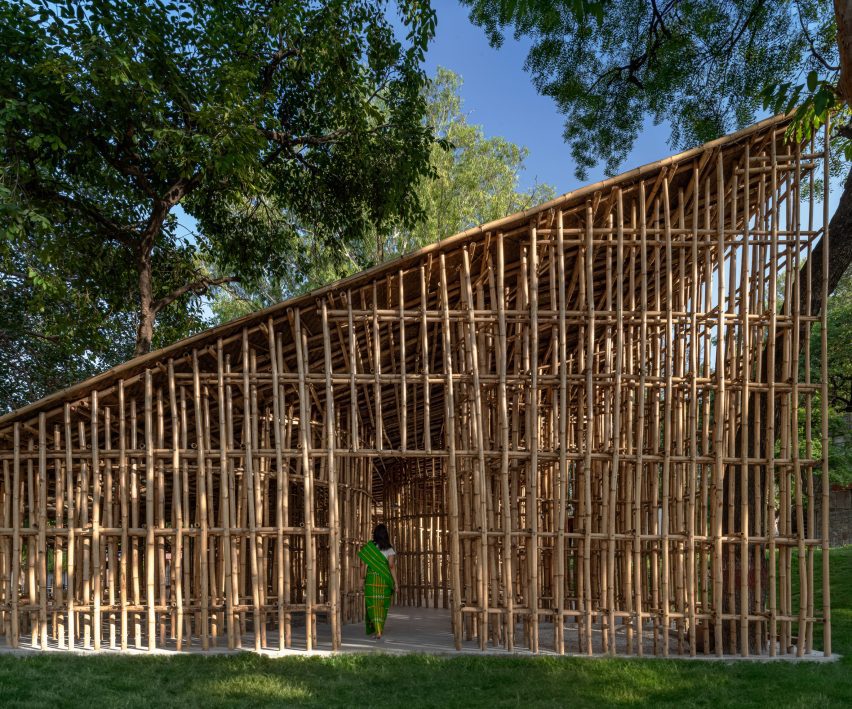
Bamboo is an extremely fast-growing species of giant grass that grows abundantly, quickly and cheaply around the world. In a recent interview with Dezeen, Atelier One engineer Chris Matthews said the material's strength and availability give it the potential to be as dominant in construction as concrete and steel.
Elsewhere in India, bamboo has also been used to create a canopy for a Goan restaurant and woven screens for an artist's residence in the capital New Delhi.
The video and photography are by Suryan Dang.