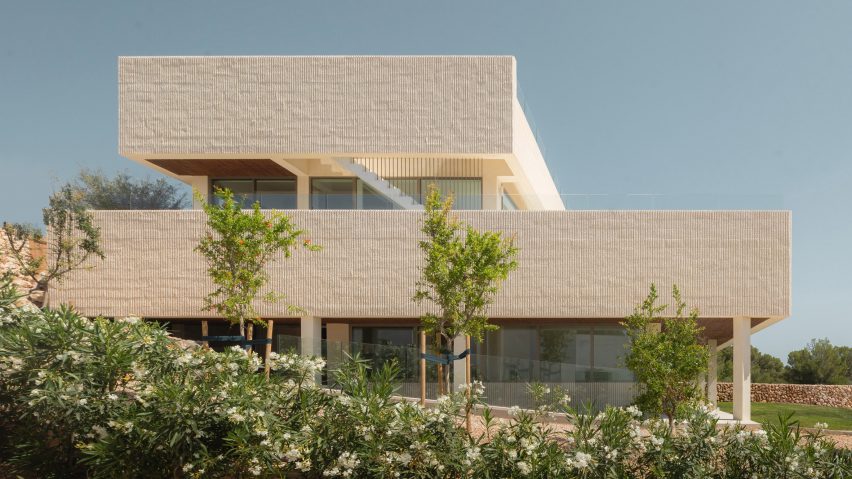
Dezeen's top five houses of January 2024
Dezeen's top five houses of the month for January include an "unyielding" travertine-clad holiday home on the Danish coast and a fluted concrete villa built into a Spanish hillside.
Also featured in this roundup is a house with clustered red-brick volumes overlooking the River Thames and a cube-shaped holiday home in Chile with an expansive rotated terrace.
This is the latest in our houses of the month series, where we select five of the most popular residences featured on Dezeen in the past month from all around the world.
Read on to find out more about Dezeen readers' favourite houses this month:
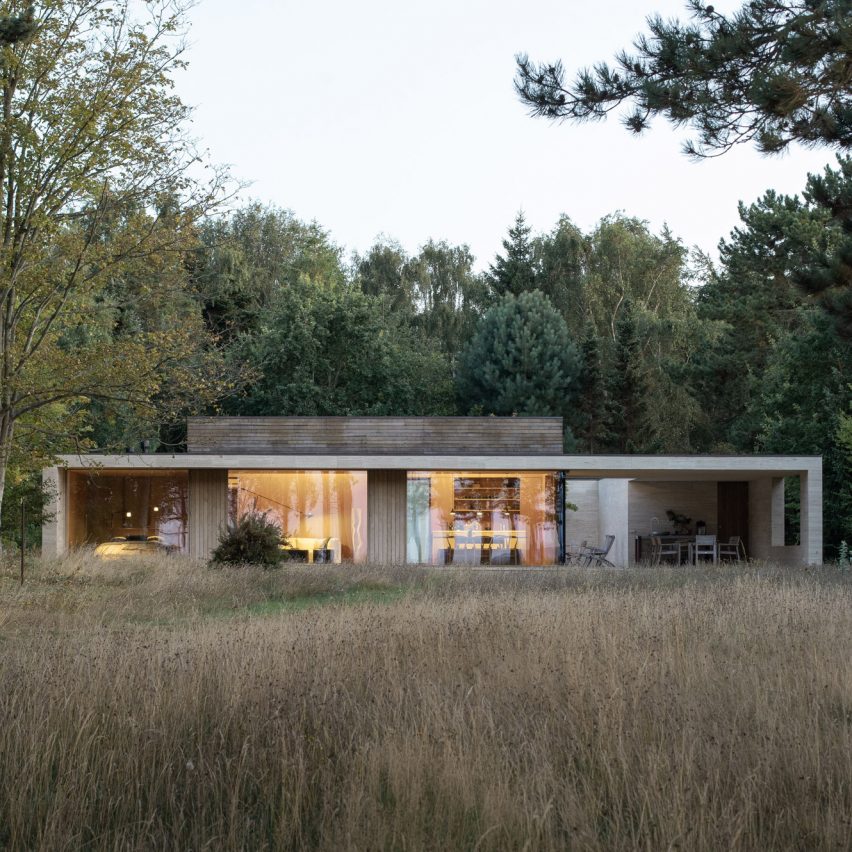
Vollerup Atrium House, Denmark, by Jan Henrik Jansen Arkitekter and Studio Marshall Blecher
Architecture studios Jan Henrik Jansen Arkitekter and Studio Marshall Blecher designed this monolithic travertine home in Denmark to age gracefully within the landscape, organising the pavilion-like residential spaces around a central atrium with trees and a reflection pond.
"The site is on an exposed and windswept stretch of Danish coastline and the monolithic atrium provides a solid and unyielding refuge from the elements," Marshall Blecher, founder of the eponymous studio, told Dezeen.
Find out more about Vollerup Atrium House ›
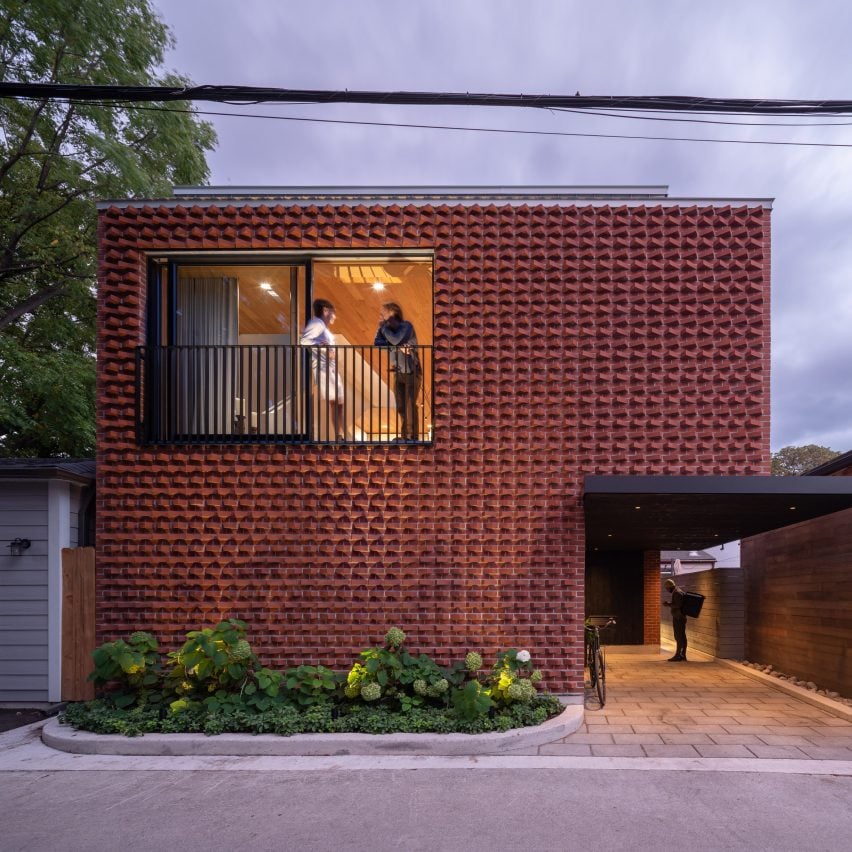
The Garden Laneway House, Canada, by Williamson Williamson
This solid, brick-clad family home in Toronto's West End was designed by Williamson Williamson to amplify the size, functionality and aesthetic of a typical laneway house.
"The house was designed to feel like a primary home, not like the wood- and shingle-clad garages that are typical of the laneways," said local studio Williamson Williamson.
"This is not a utilitarian building on a laneway, but one that has presence and enlivens the laneway as a traditional home does a street."
Find out more about The Garden Laneway House ›
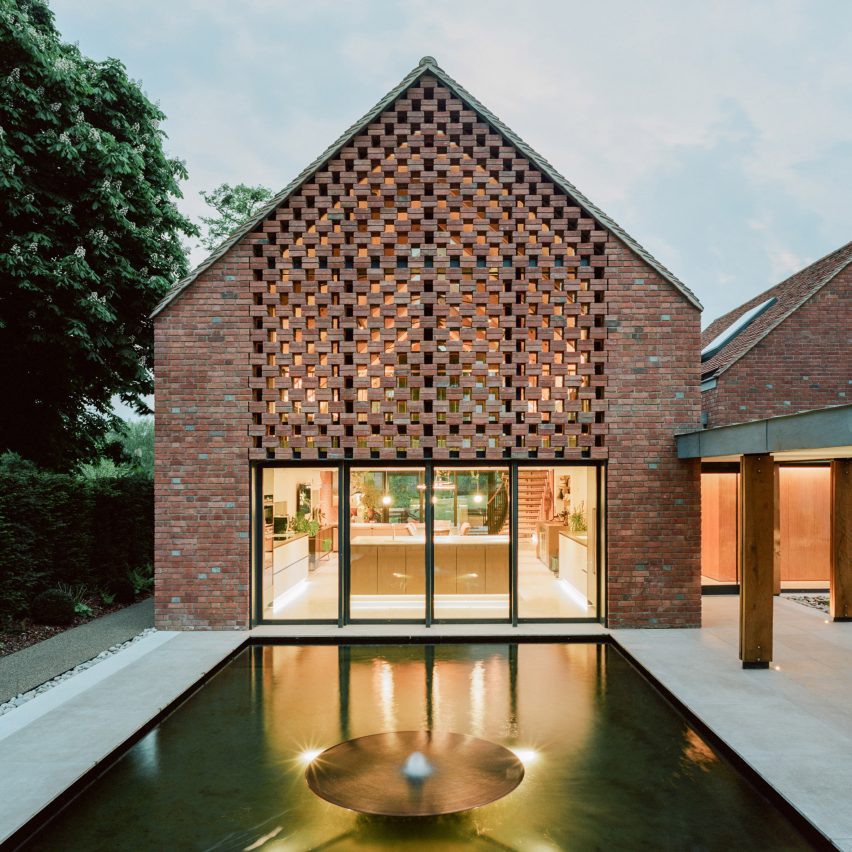
Lowater, UK, by Fletcher Crane Architects
UK Studio Fletcher Crane Architects designed this house in Buckinghamshire to blend with the vernacular architecture of the surrounding conservation area.
A group of interconnecting spaces feature traditional red-brick facades with perforated openings and gabled roofs, contrasted against contemporary interior finishes and connected by a series of bisecting pathways.
"[Lowater] seeks to forge a relationship between the local church and a quality historic property to evolve an architecture of red brick, pitched roof forms and courtyard gardens in a relevant and respectful manner," project architect Carmine Bassi told Dezeen.
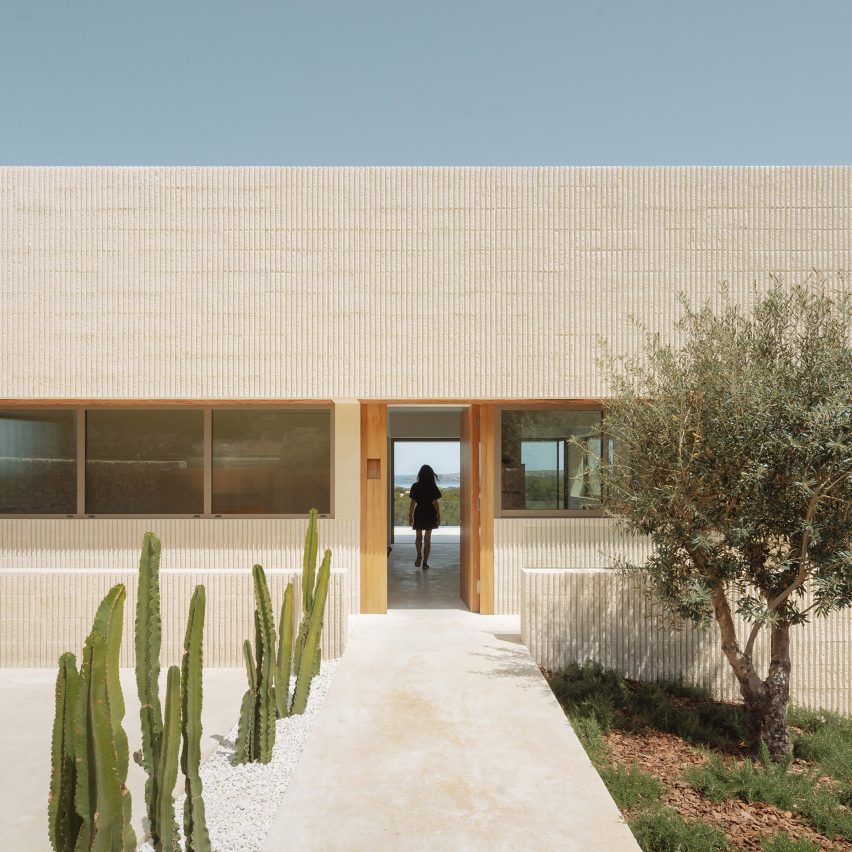
Shift House, Spain, by Nomo Studio
Located on the Spanish island of Menorca, Shift House by Nomo Studio was formed by displacing and stacking a series of rectilinear volumes into the hillside.
Alternating bands of glazing and fluted concrete wrap the four-storey home, with the studio intending for the facade to develop a natural patina over time.
"Shift House has a clear will to maximise sea views and outdoor spaces," Nomo Studio founder Karl Johan Nyqvist told Dezeen. "The location and its direct surroundings dictate everything from shape to choice of materials, colours and textures,"
Find out more about Shift House ›
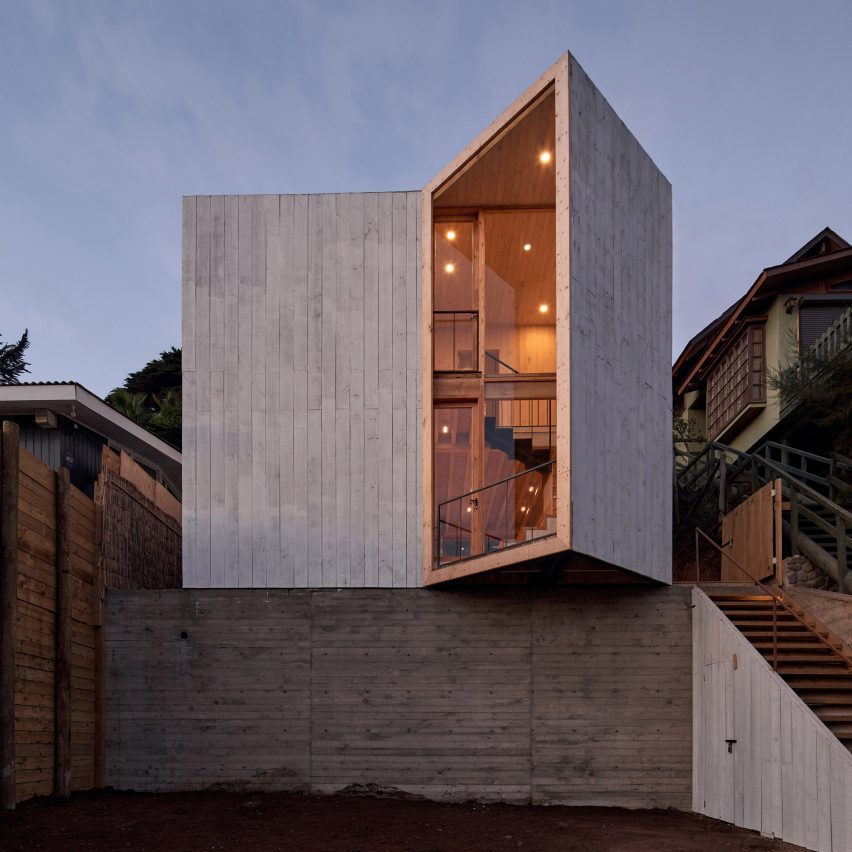
Casa Lagunita, Chile, by Croxatto and Opazo Architects
A wedge-shaped terrace protrudes from this white-washed concrete home by Croxatto and Opazo Architects outside Santiago, Chile.
Built into the sloping site to make full use of the terrain, Casa Lagunita is split into three distinct platforms connected by a series of internal and external wooden staircases next to generous floor-to-ceiling glazing.
Find out more about Casa Lagunita ›