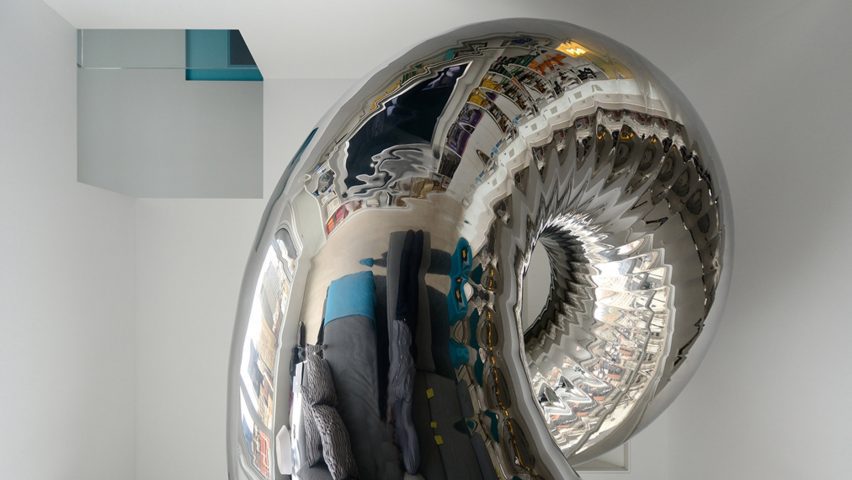
Eight offbeat homes with indoor slides
A slide that doubles as a bookshelf in a South Korean house and a swooping mirrored tunnel that descends the four levels of a New York apartment feature in our latest lookbook of homes with interior slides.
Typically designed for children, slides are smooth, sloped structures commonly found in playgrounds.
Architects and interior designers have borrowed the concept and placed the structures in homes to either replace or complement traditional staircases and incorporate a sense of fun for children and adults alike.
Here, we have collected eight projects on Dezeen that demonstrate ways in which slides can transform a living space.
This is the latest in our lookbooks series, which provides visual inspiration from Dezeen's archive. For more inspiration see previous lookbooks featuring chequerboard flooring, immersive saunas and contemporary homes where ruins reveal layers of the past.
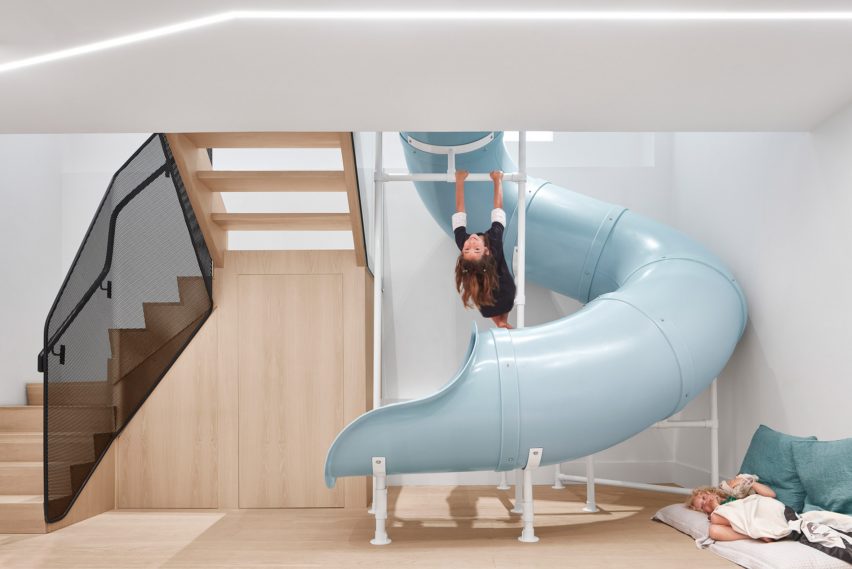
Walker, Canada, by Reflect Architecture
Local studio Reflect Architecture renovated this Toronto family house, called Walker, by twisting a sky-blue tunnelled slide through its centre.
Connecting the basement level to the ground floor, the slide was inserted to incorporate natural light and add a sense of playfulness to the lower level.
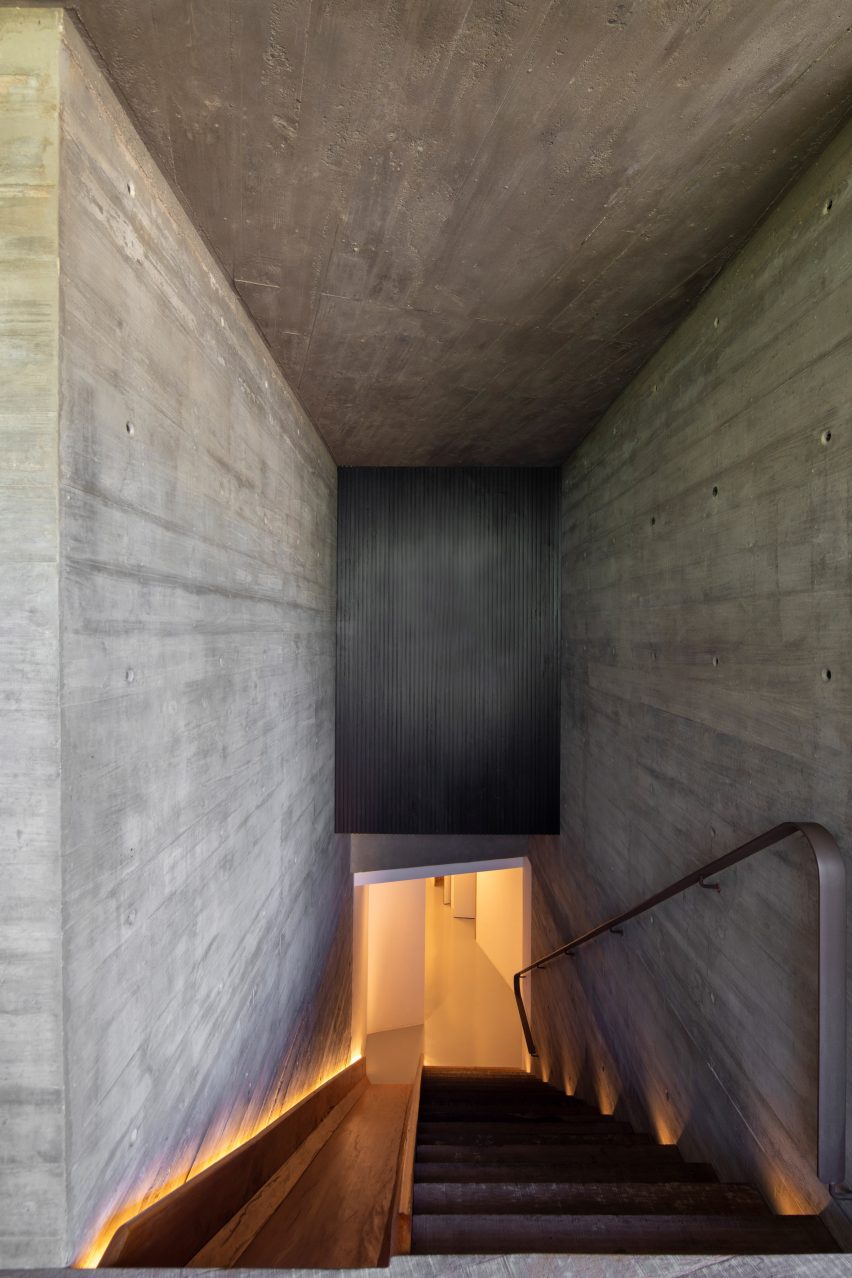
Serra Residence, Brazil, by Marcelo Couto and Rodrigo Oliveira
This cantilevered Brazilian house in Fazenda da Grama, São Paulo, features two staircases with smooth wooden slides built adjacent to their steps.
The back-lit slides drop down to the home's underground level.
Find out more about Serra Residence ›
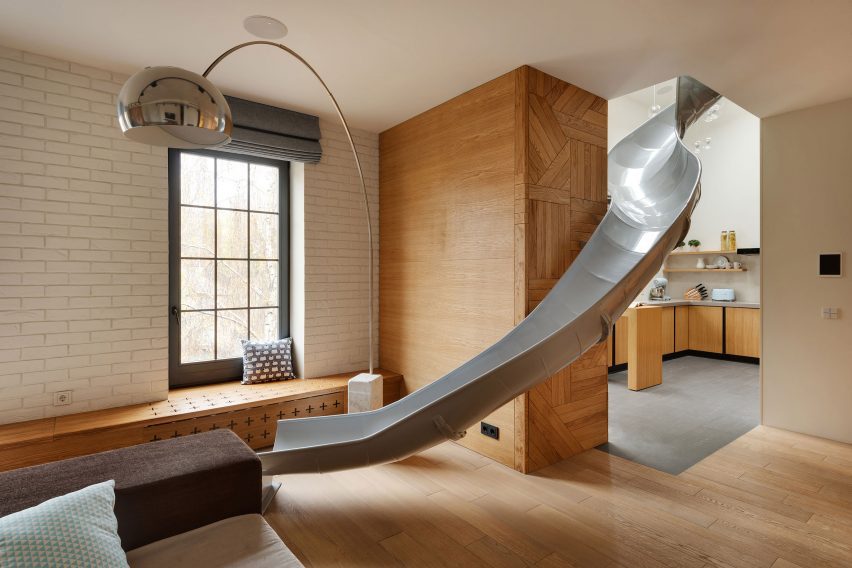
Kyiv apartment, Ukraine, by KI Design Studio
KI Design Studio added an undulating silver slide to this Kyiv apartment, designed to encourage fun in an otherwise conventional home.
Functioning as a replacement staircase, the slide descends from the top storey and winds through the neutral-hued kitchen, finishing in the living room.
Find out more about this Kyiv apartment ›
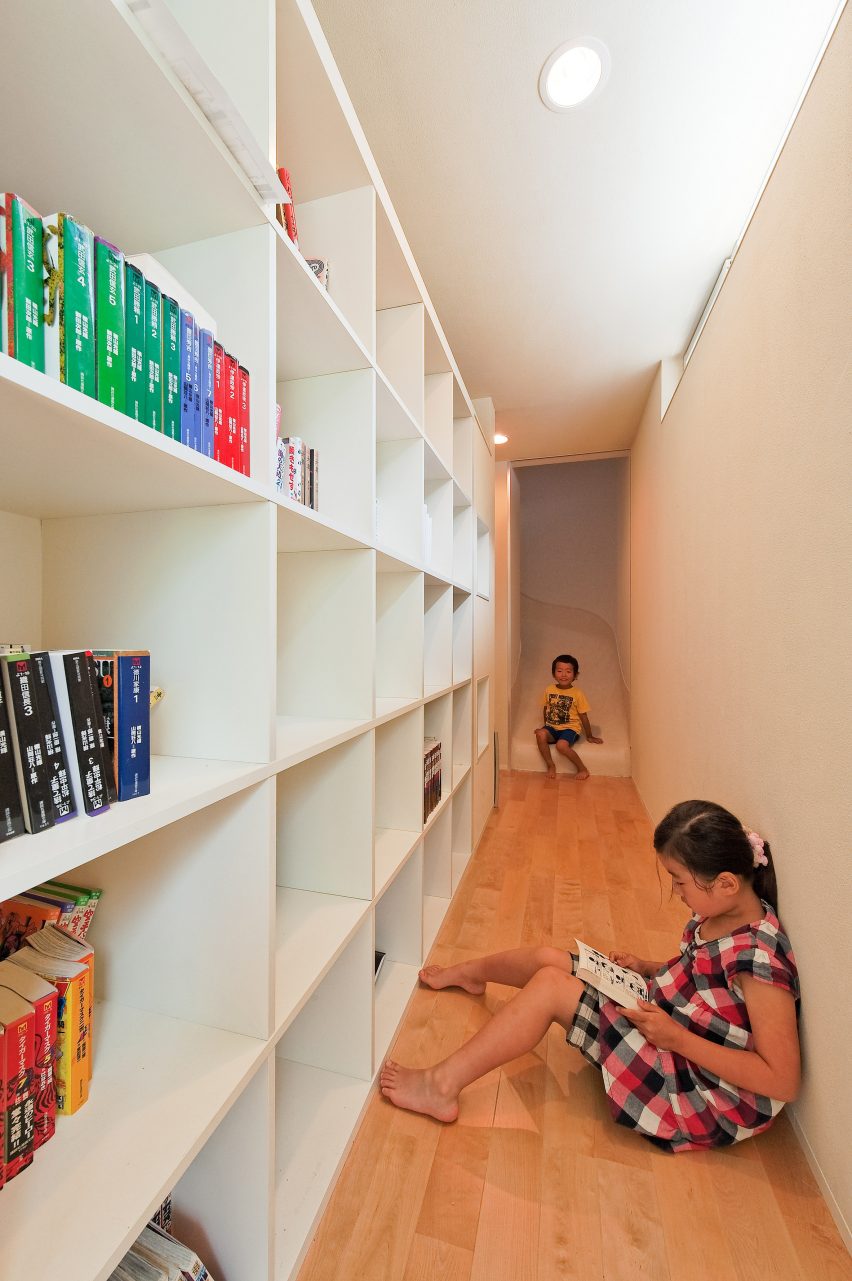
House in Nakameguro, Japan, by Level Architects
House in Nakameguro is a three-storey dwelling in Tokyo with a staircase that wraps it on one side and a slide that encircles the other.
The occupants can decide which way to descend the home, designed by Level Architects to include bright and smooth interiors that create intimate nooks.
Find out more about House in Nakameguro ›
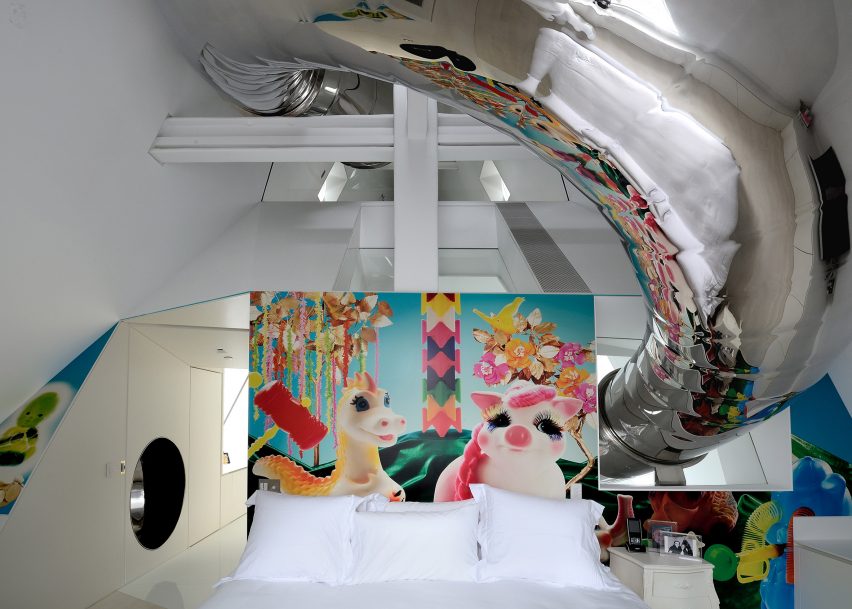
Skyhouse by David Hotson and Ghislaine Viñas
Architect David Hotson and interior designer Ghislaine Viñas collaborated to design Skyhouse – a New York apartment through which a stainless steel slide snakes and plummets four storeys.
The structure is characterised by a striking mirrored surface, which creates a distinctive tubular sculpture as well as a mode of travelling downstairs.
Find out more about Skyhouse ›
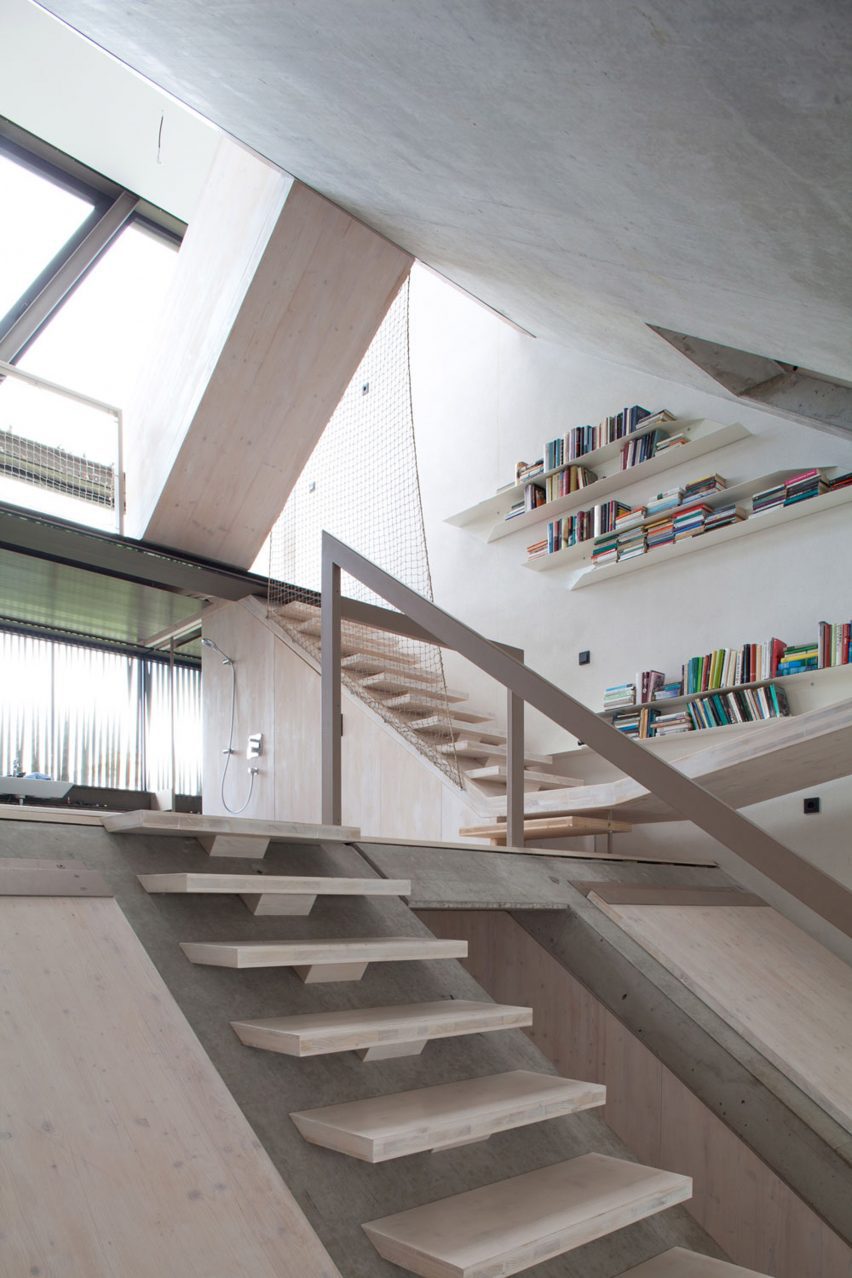
Townhouse B14, Germany, by XTH-Berlin
Sloping pinewood floors act as slides in this angular Berlin townhouse designed by architecture studio XTH-Berlin.
Positioned next to chunky steps, the slides connect staggered floors throughout the building, which contains bedrooms housed in slanted concrete volumes on the first and third levels.
Find out more about Townhouse B14 ›
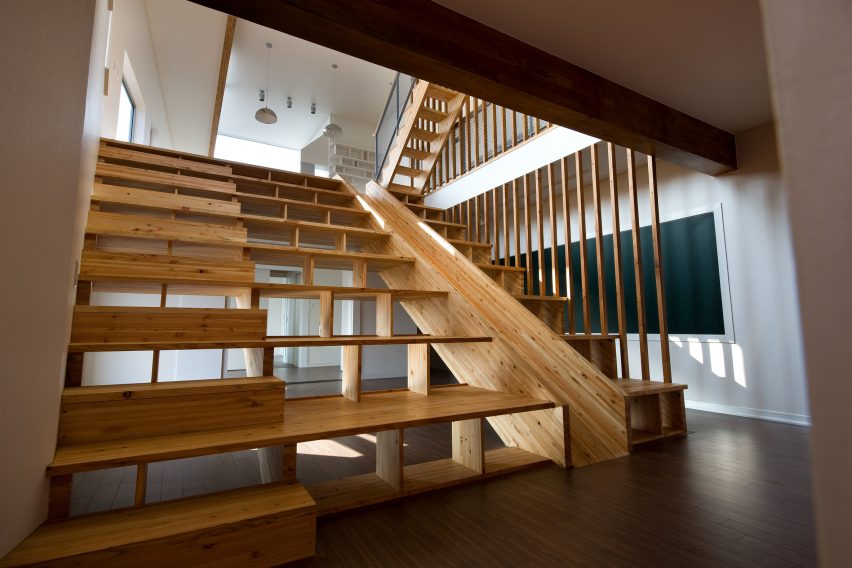
Panorama House, South Korea, by Moon Hoon
Seoul studio Moon Hoon slotted a timber slide into a combined staircase and bookshelf in this South Korean home.
Designed for a family in North Chungcheong Province, the different levels of Panorama House are dedicated to different residents. The ground floor belongs to the children and includes the playful wooden structure.
Find out more about Panorama House ›
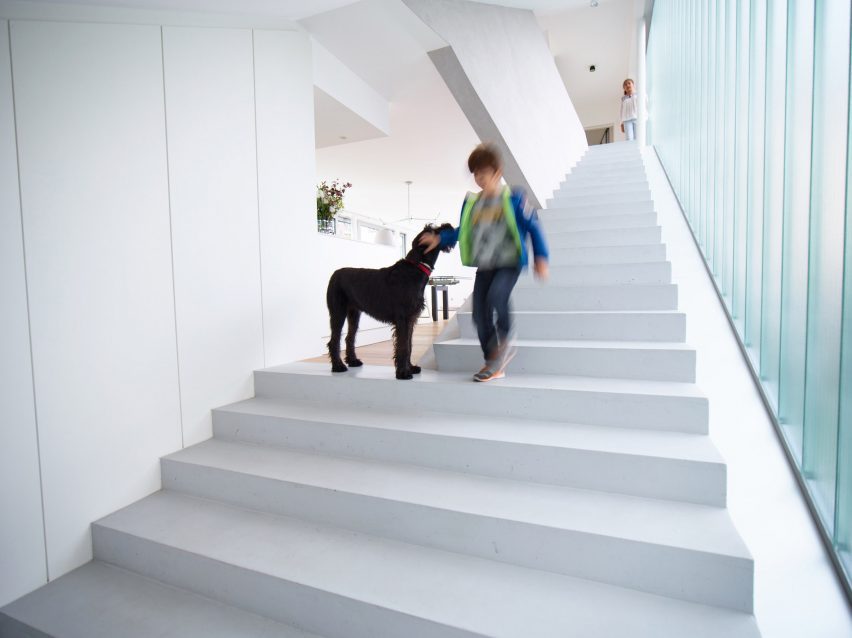
MaHouse, France, by The Very Many
This narrow house in Strasbourg, France, is made up of stacked, slightly rotated irregular volumes.
Inside, New York studio The Very Many inserted a subtle, slim slide along the edge of the staircase between the ground and middle level to offer children an alternative way of moving around the property, which is characterised by a series of translucent glass walls.
This is the latest in our lookbooks series, which provides visual inspiration from Dezeen's archive. For more inspiration see previous lookbooks featuring chequerboard flooring, immersive saunas and contemporary homes where ruins reveal layers of the past.