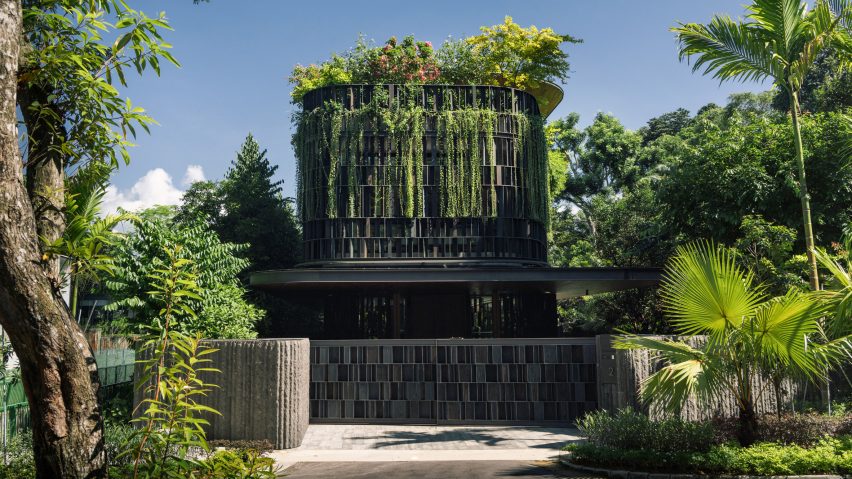
Wallflower Architecture + Design wraps plant-filled timber lattice around Singapore home
A lattice facade and tropical plants wrap around the walls of this home, which local studio Wallflower Architecture + Design has created alongside Singapore Botanic Gardens.
Named Touching Eden House, the home was designed to celebrate the surrounding greenery and is enveloped in a dark timber lattice.
"The inspiration behind this design was the concept of crafting a biophilic pavilion raised on stilts and wrapped in a veil of timber lattice, delicately nestled at the periphery of the botanic gardens, gently enveloped in lush greenery," studio co-founder Robin Tan told Dezeen.
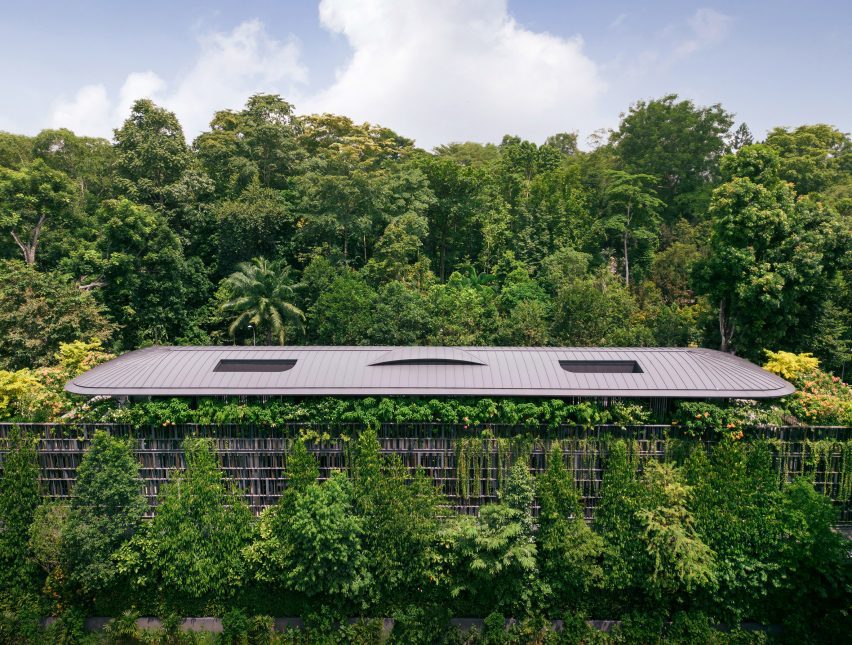
Nestled into a richly planted street corner, the home is bordered by a roughly textured stone wall which curves inwards to meet a gate which features the same geometric pattern as the facade behind it.
The lattice screen was designed by Wallflower Architecture + Design to encourage plant growth, drawing from garden gazebos.
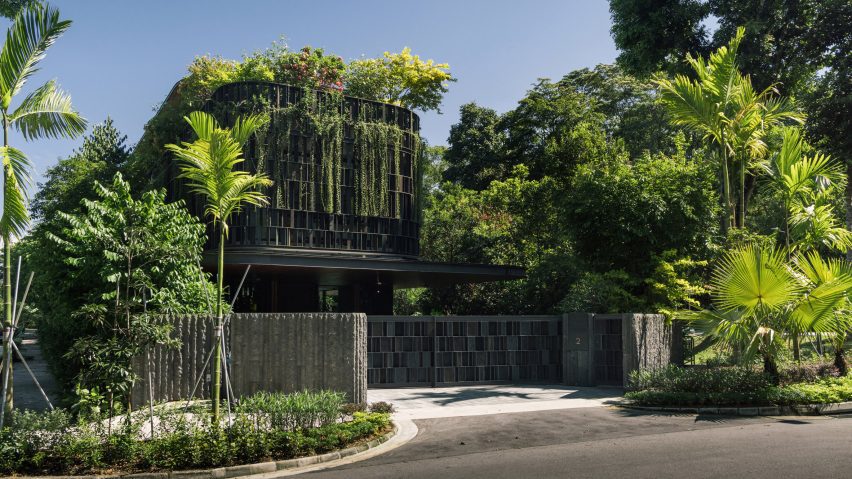
Vertical elements placed at a range of angles were designed to invite a play of light across the exterior.
The timber lattice was set slightly away from the main exterior walls, which are largely glazed, forming a void where the studio has added trees and a series of local plants.
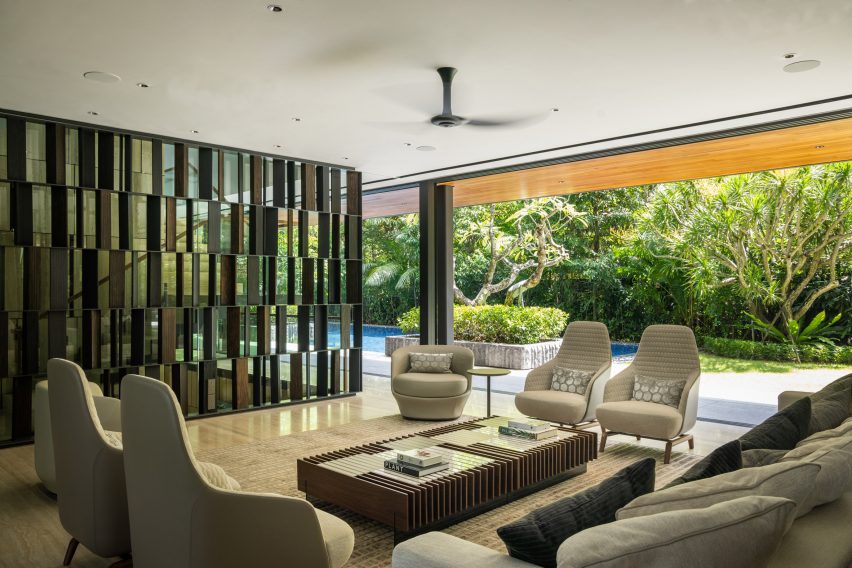
"The gridded facade draws inspiration from the intricate lattice patterns often found in garden gazebos, designed to support the growth of vines and climbers," said Tan.
"Comprising a vertical L section and a vertical I section, these elements can be arranged in twelve permutations on the plan," he continued. "This variability allows for the creation of angled surfaces that capture sunlight at various times of the day, casting unique shadows and enhancing the dynamic play of light throughout the day."
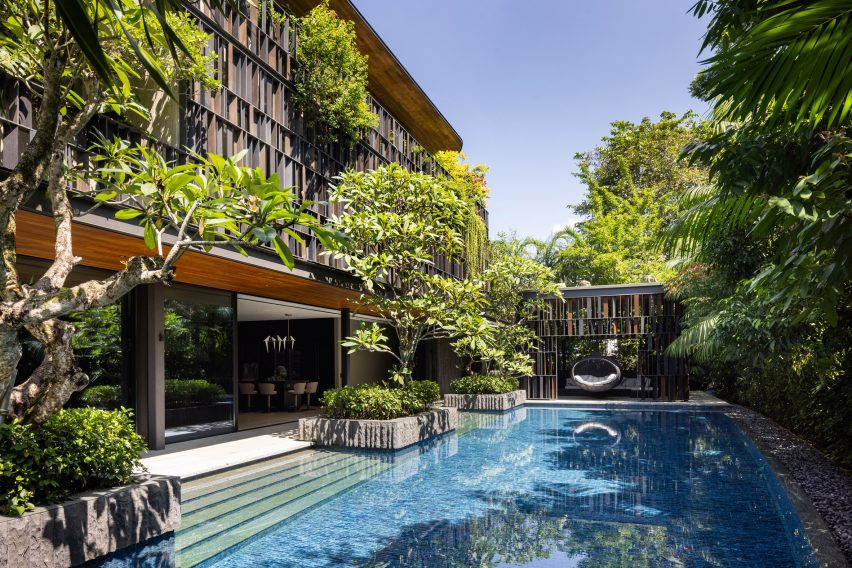
Beyond the gate and the paved driveway, a recessed entrance sheltered by the cantilever of the levels above leads into the home, which is built on a long, raised platform. Here, an additional lattice wall conceals the main portion of the home, offering extra privacy from the road.
Alongside the entrance hall, spaces on the ground floor include two kitchens and a dining area, as well as a bathroom. Towards one side of the home, a living space finished with marble flooring and light-coloured furnishings is connected to the back garden and pool area by a set of floor-to-ceiling glass sliding doors.
"The outdoor amenities, such as the swimming pool and gazebo, are strategically positioned between the primary living space and the Botanic Gardens, serving as a picturesque visual focal point for both the living and dining areas," said Tan.
"This placement ensures that the greenery of the gardens acts as a natural backdrop, seamlessly integrating the surrounding environment into the living space."
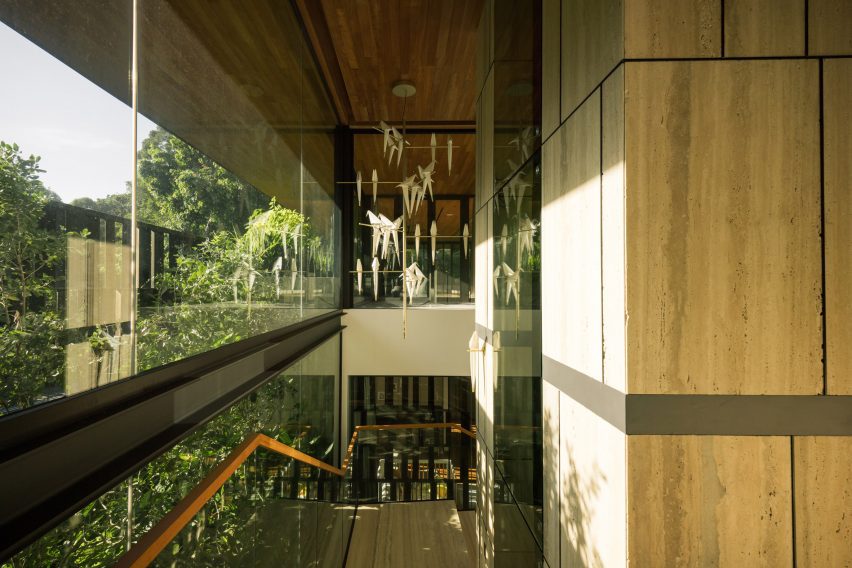
A circulation space comprising a wooden staircase and lift sits at the centre of the home’s plan. Surrounded by a curving lattice wall on the ground floor and glazing on the higher levels, the space separates the living room from the rest of the rooms on the ground floor.
On the next level, the circulation space divides the home into two wings, with the children’s bedrooms on one side and the master bedroom and family room on the other.
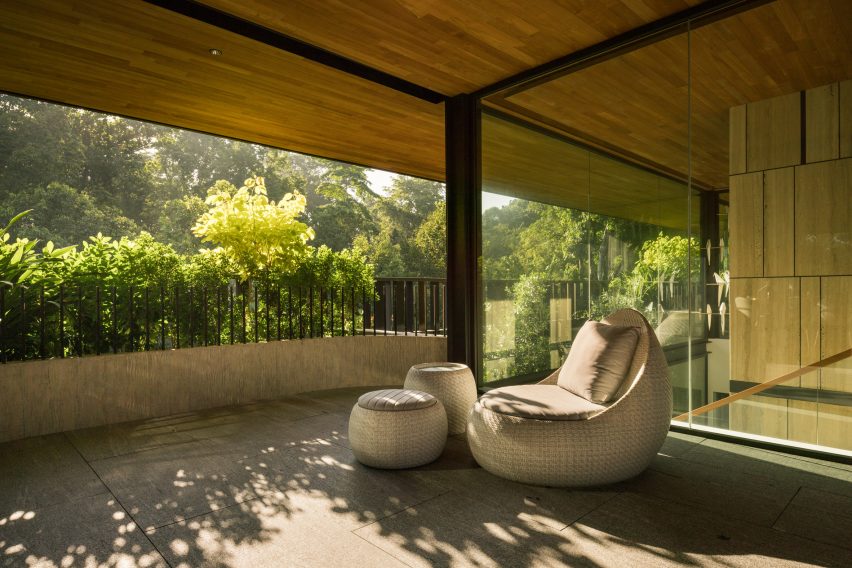
Throughout the home, the studio added warm materials including wooden panels and earth-toned fabrics, as well as marble and travertine finishes.
"Each of these interior spaces offers unobstructed views of the lush greenery surrounding the residence, enhancing the connection with the natural environment," said the studio.
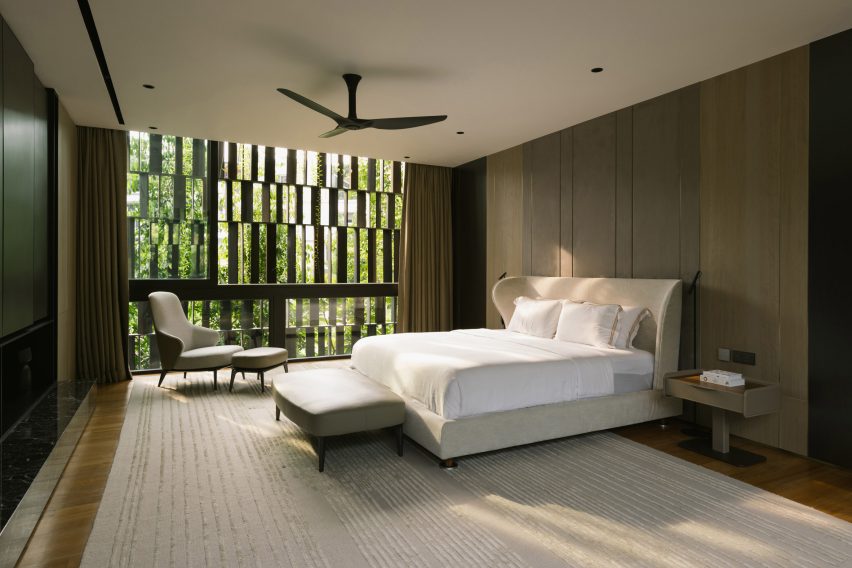
Spaces on the top floor include a long gym, which is lined with mirrors on one wall and topped with a timber ceiling, and a home office, which sits on the other side of the circulation space.
"The study and gym, strategically positioned on the top level, unveil panoramic views of the surrounding tree canopies," said the studio.
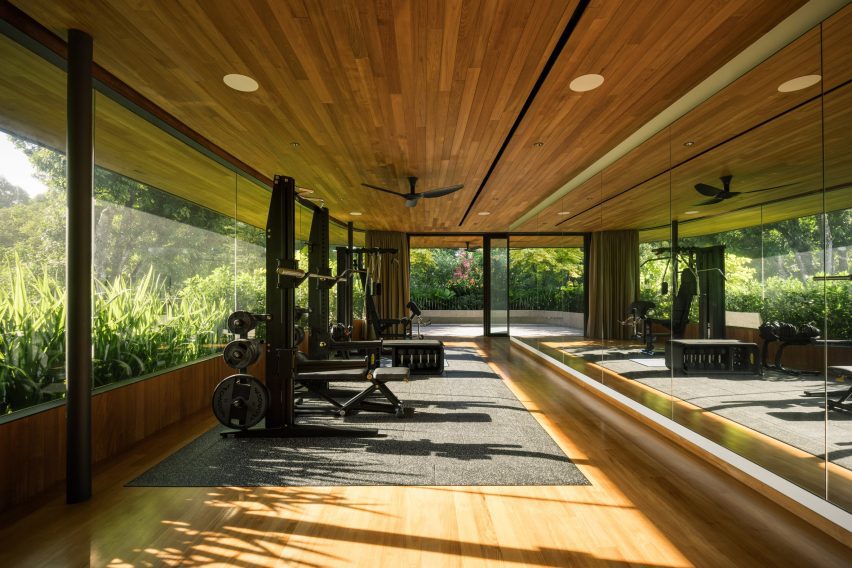
Beneath the raised roof, terrace spaces on either side of the building have been filled with plants which trail down the exterior walls to help blend the residence with its surroundings.
Other Singaporean homes featured on Dezeen include a multi-generational home topped with a stepped roof garden and a home arranged around a central garden which celebrates traditional Chinese siheyuan buildings.
The photography is by Finbarr Fallon.