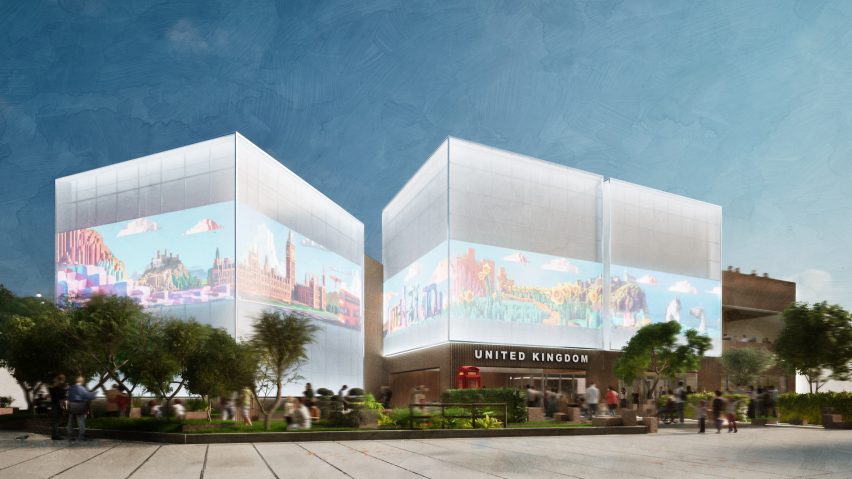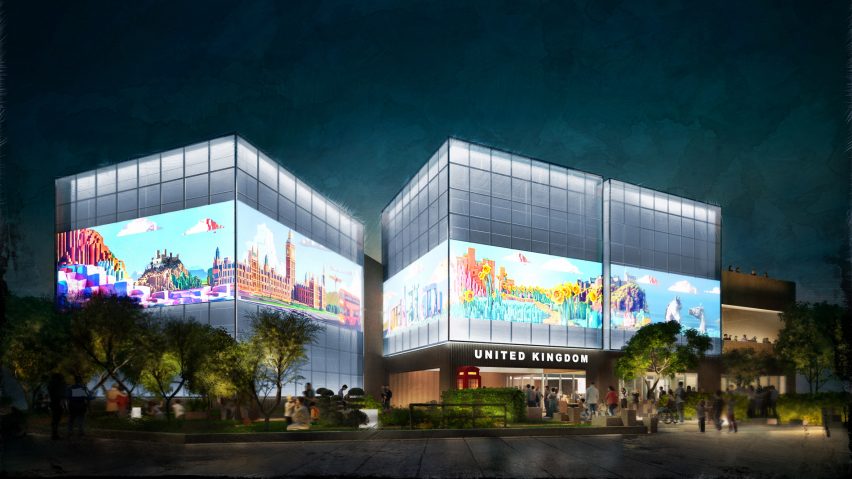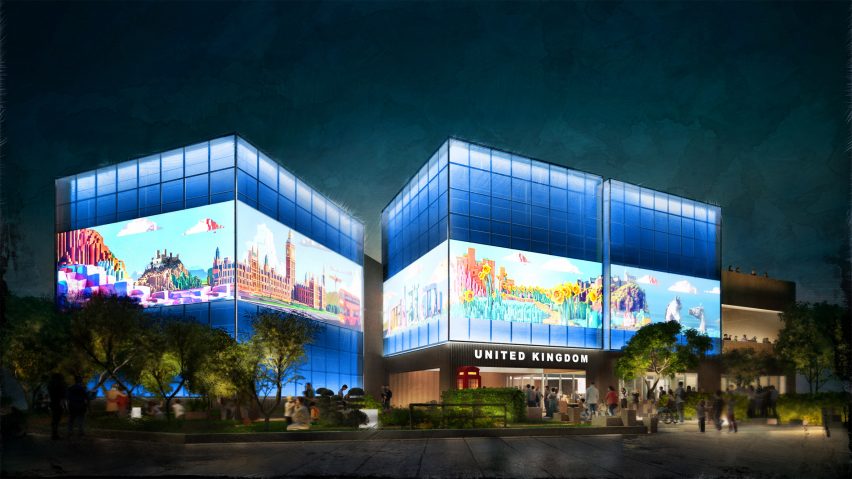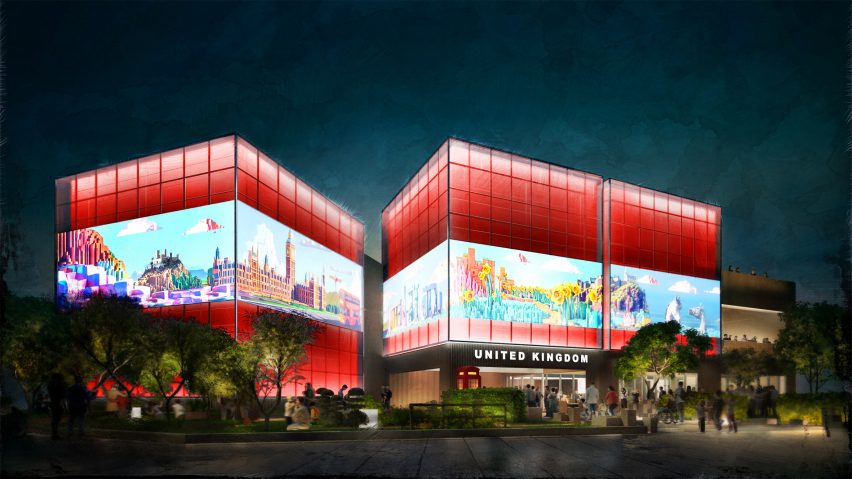
Woo Architects reveals demountable UK Pavilion for Expo 2025 Osaka
London studio Woo Architects will employ the principles of a circular economy for its design of the UK Pavilion at the Expo 2025 Osaka, which will have a reversible gridded structure.
The UK Pavilion will be defined by a 10-by-10-metre structural grid, which can be easily deconstructed and moved to a different location following the event in Japan next year.
It is being designed by Woo Architects alongside Japanese contractor ES Global, which has said the modular structure will also enable rapid construction.
"The fully demountable and relocatable architecture solution achieves a high structural, fire and thermal rating, will need little foundation intervention and has the advantage of being rapidly deployable compared to conventional solutions," said ES Global.

The upcoming Expo 2025 Osaka will open on 13 April 2025 and continue for six months, led by Bureau International des Expositions (BIE).
It is being masterplanned by Sou Fujimoto Architects in collaboration with fellow Japanese studios Tohata Architects & Engineers and Azusa Sekkei.

According to Woo Architects and ES Global, the UK pavilion will be developed in line with a theme named Come Build The Future.
The specific structural system that will be used is the Global Modular System. This has been developed by ES Global to optimise construction efficiency and meet the "time-critical needs of clients" while being adaptable and reusable.
"We are really excited to bring a new product to the Japanese market and see many future applications of this system in Japan, a country which has long embraced modular construction," said co-CEO Olly Watts.
"The construction industry in Japan is going through a period of change at this very moment, and we are convinced that this Global Modular System will lead to solutions for addressing some of the infrastructure needs of the future," added Watts.

Alongside the UK pavilion's gridded structure, the floor plates and cladding are also being designed to be reusable to ensure circularity.
Details about what the pavilion will exhibit are yet to be disclosed. However, the visuals suggest the pavilion will be composed of boxy forms with flat roofs.
Woo Architects has also revealed that the structure will be designed to maximise thermal efficiency, reducing its energy consumption. Menawhile, the roofs are being developed to accommodate renewable energy technologies such as solar and wind.
Other pavilions that have been revealed for the event include a suspended cube by Trahan Architects for the USA and Foster + Partners' Saudi Arabia pavilion that will be modelled on the kingdom's traditional villages.
Japanese architect Shigeru Ban is creating an undulating pavilion that will be built from paper tubes, bamboo and carbon-fibre-reinforced plastic.