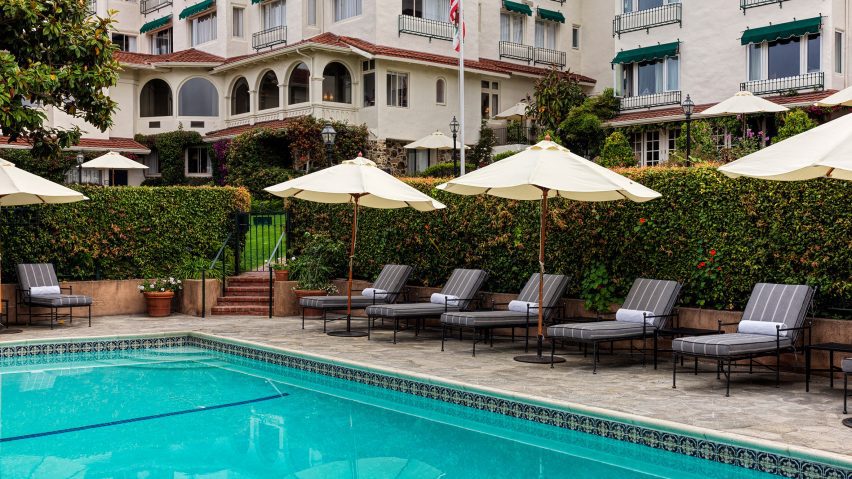
Post Company restores hotel known as birthplace of Apple's Macintosh computer
New York design studio Post Company has revived a historic hotel in Carmel-by-the-Sea, California, drawing on the building's illustrious past and recent acclaim to inform its interiors.
The 75-key La Playa Hotel is situated a few blocks from the beach in the town, located on California's Pacific Coast Highway and renowned for its bohemian spirit.
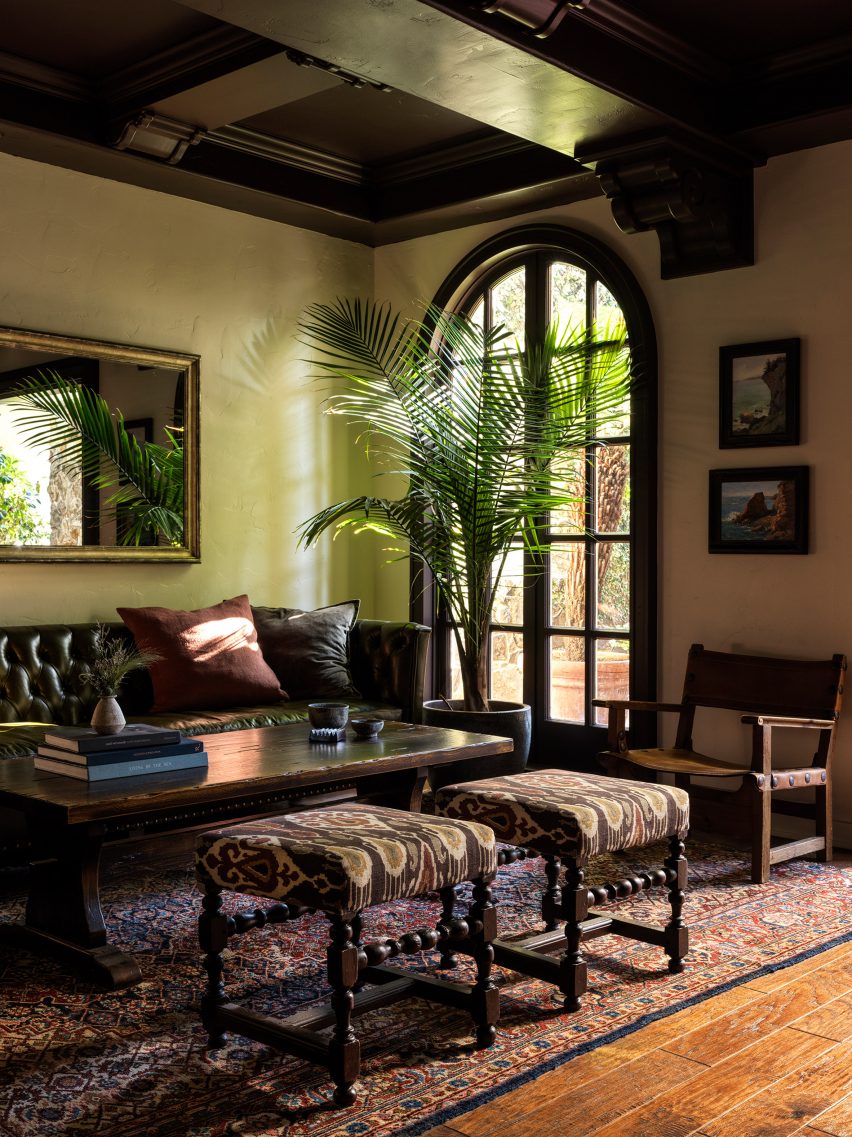
It was taken over in 2012 by Marc & Rose Hospitality – which also operates the recently overhauled High Country Motor Lodge in Flagstaff, Arizona – and reopened in October 2023 following a long renovation process.
"As the fifth owners in its more than 115-year history, we focused on letting the building lead us to a design that supports the stories of the past, while infusing thoughtful amenities to meet the expectations of the modern traveller," said Marc & Rose president John Grossman.
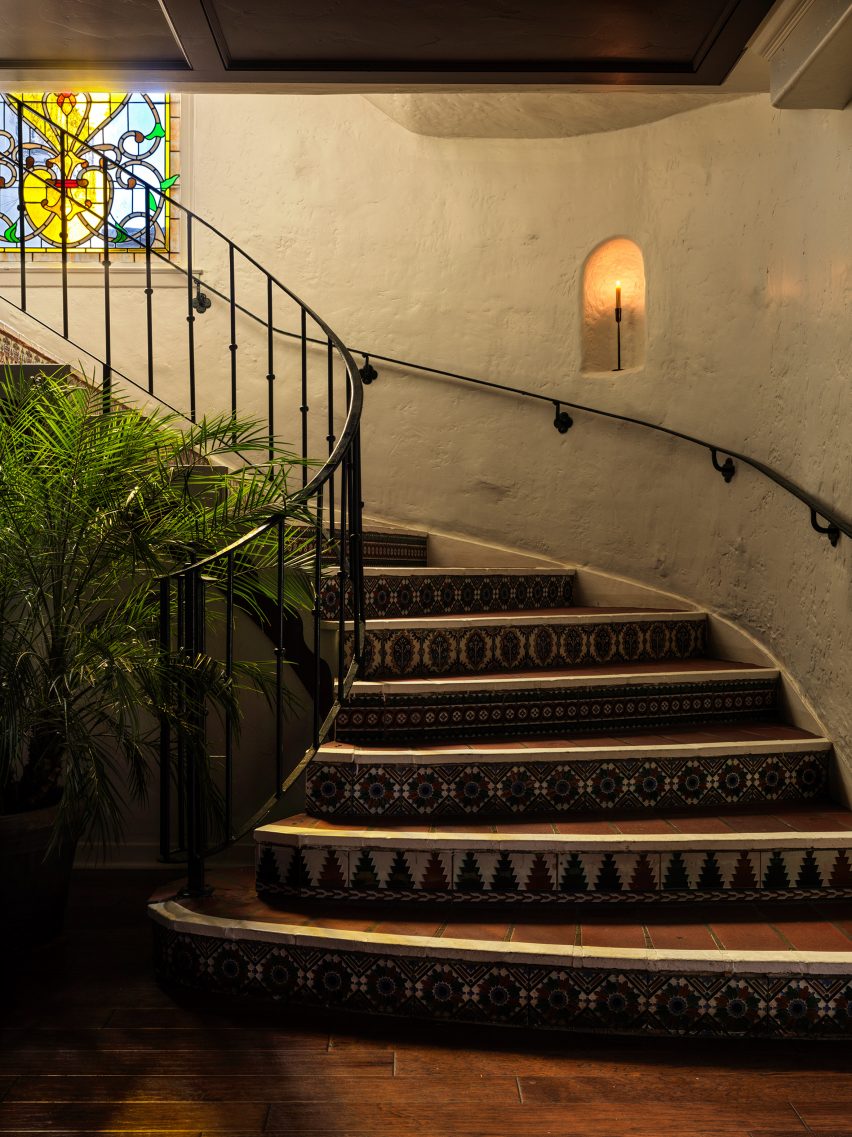
The team worked with Post Company to uncover historical details about the property, which was originally built in 1905 by landscape painter Chris Jorgensen for his wife, chocolate heiress Angela Ghirardelli.
After the death of her niece at Carmel Beach, the couple sold the mansion and it was converted into a hotel by adding 20 rooms, then further expanded to its current size in 1940.
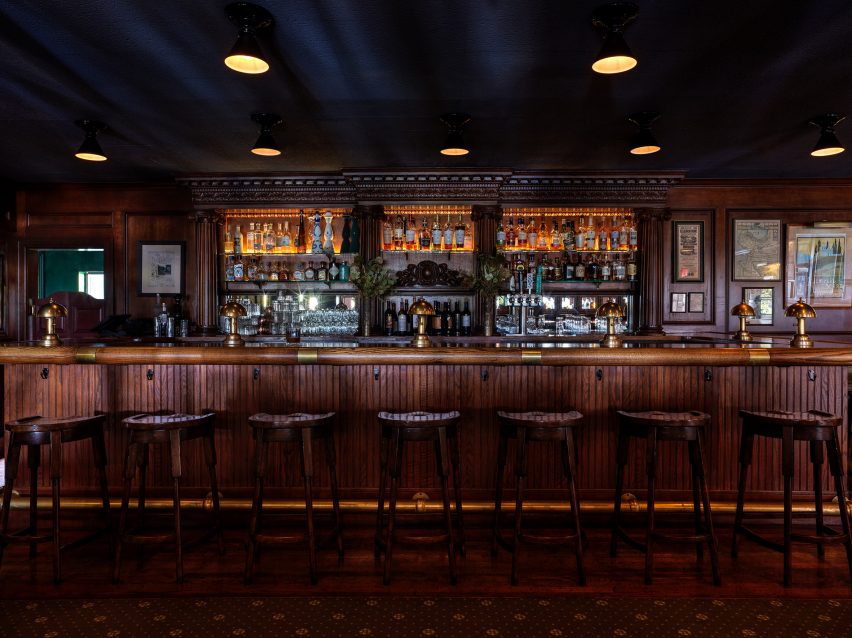
In 1983, it was the site of an Apple company retreat, during which founder Steve Jobs unveiled the first working prototype of the Macintosh computer.
With all this history, as well as ties to key figures of the bohemian movement, Post Company restored the Spanish Colonial-style building in a respectful manner while introducing new elements to enhance its character.
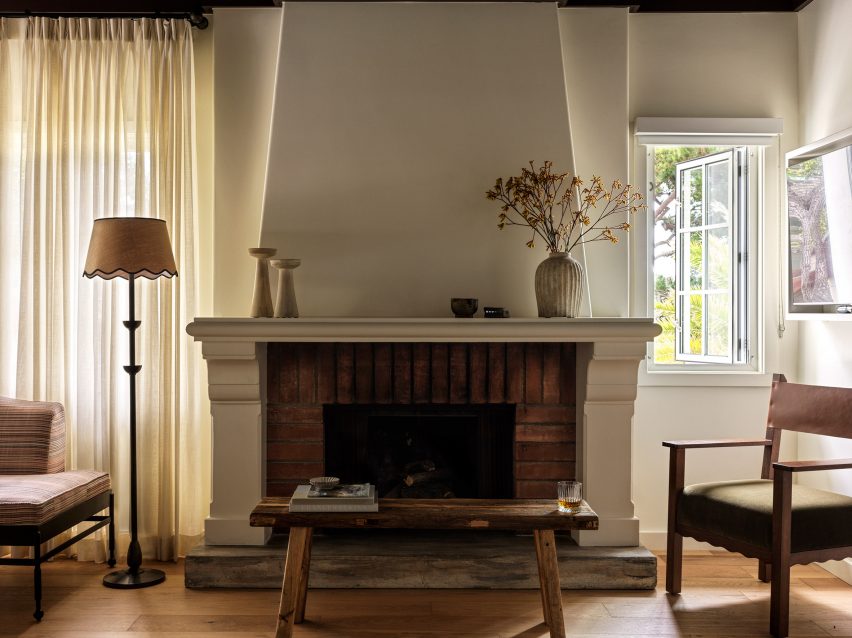
"Our design honours the hotel's history and vernacular while ushering in the works and objects of contemporary artists and muses," said Post Company.
"Each space is a singular and inviting design – much like the diverse cast of patrons and local characters engrained in its extensive past – resulting in an eclecticism that is a deeper reflection of what has always been and paves the way for a new generation to gather, create, and explore."
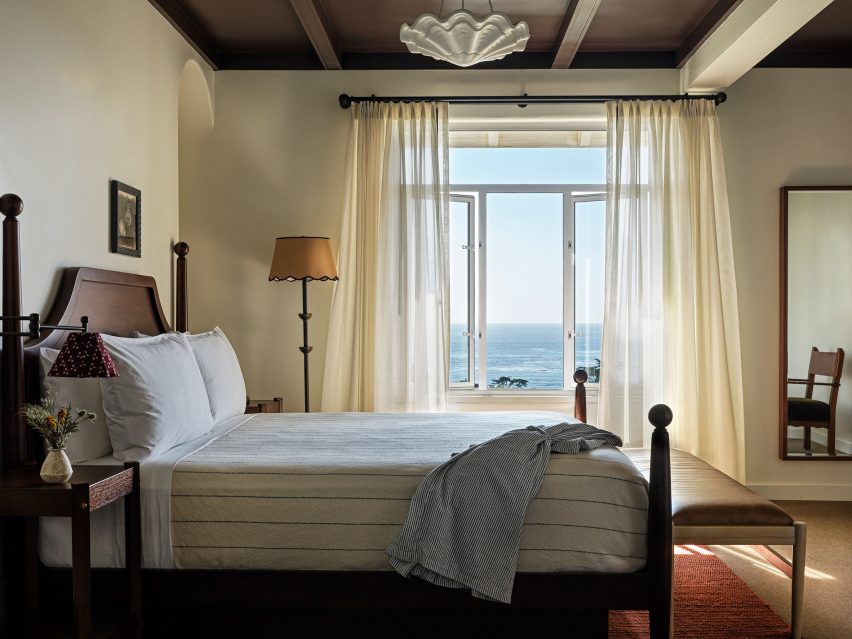
The moody and atmospheric lobby features terracotta floors, a dark coffered wood ceiling and textured plaster walls, and is furnished with a variety of vintage pieces.
A sweeping staircase leading upstairs to the guest rooms is adorned with patterned tiles on its risers and thin iron railings.
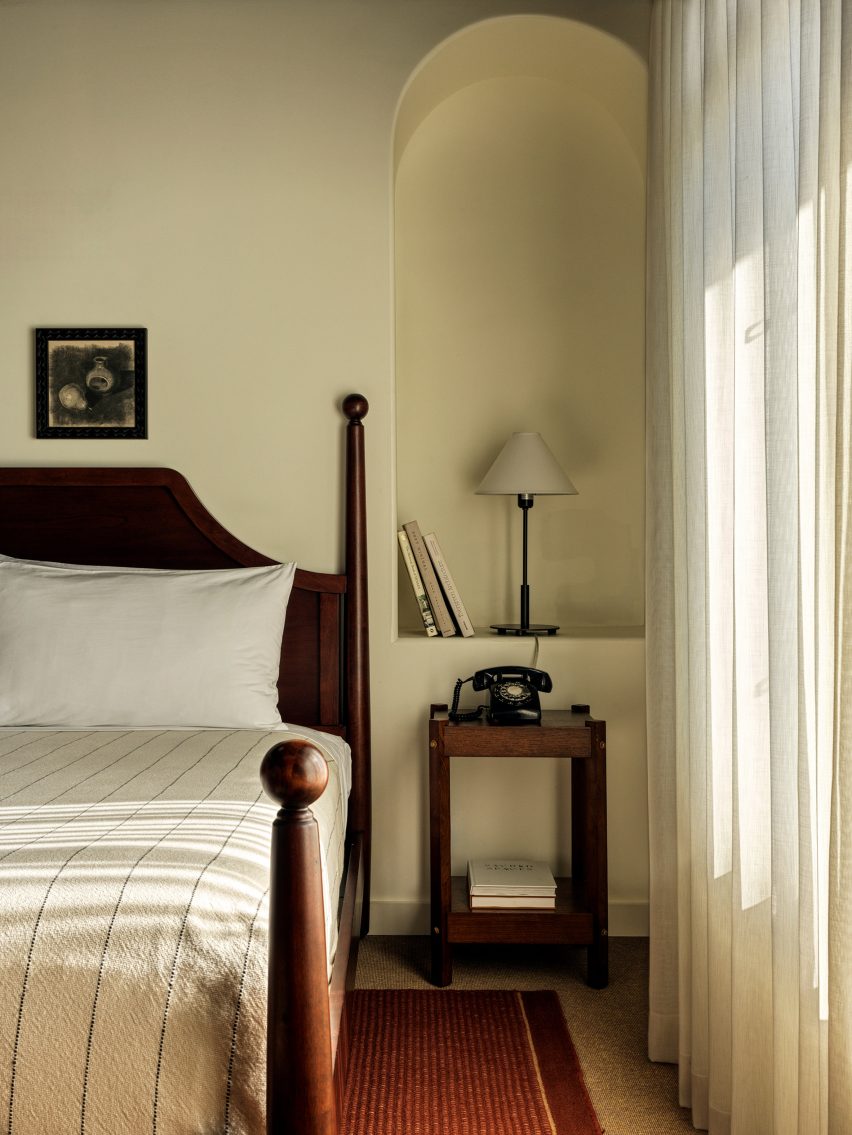
The hotel's bar, Bud's, is named after Howard E "Bud" Allen – a Carmel local who took over the hotel in the 1960s and introduced a full-time bar and 10-minute happy hour.
The space is dark and intimate, with plenty of wood panelling, leather-upholstered booths and banquettes, and decorative unlacquered brass and carved details.
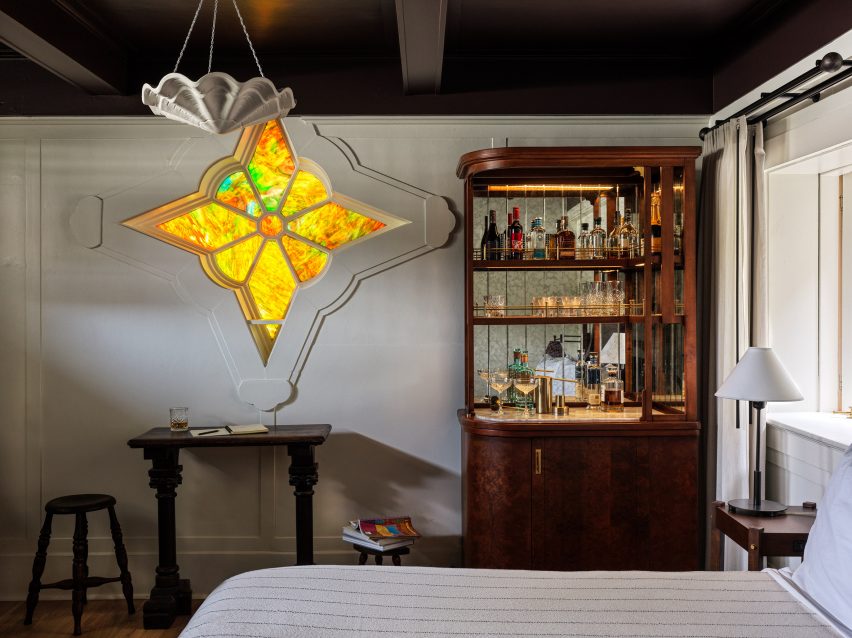
In the guest rooms, Post Company took a lighter approach to the decor by choosing cream for the walls and the linen curtains.
Curvaceous furniture is complemented by modern sconces and original plaster shell pendants by Frances Adler Elkins.
Each room has a curated bar, while the bathrooms have been updated with colourful tiles and blackened nickel fixtures.
One of the ground-floor rooms boasts a star-shaped stained glass window, which is surrounded by foliage on the exterior.
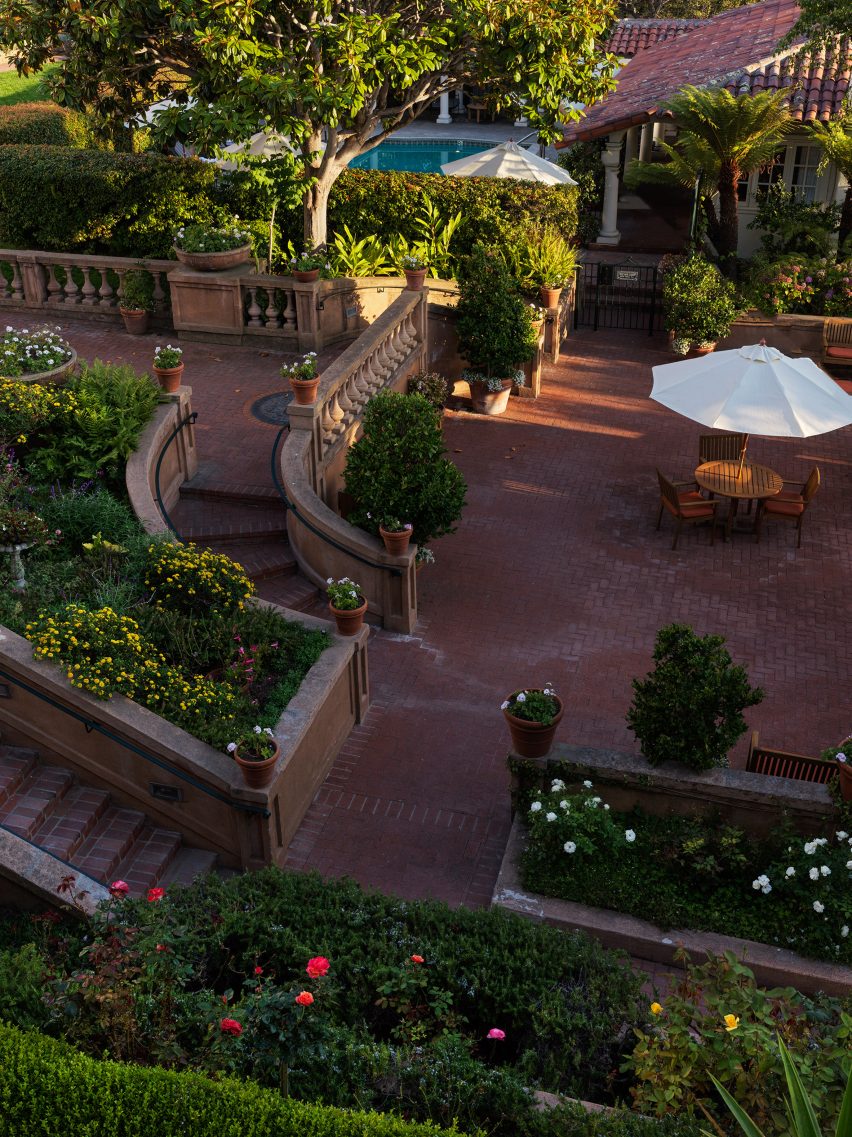
The hotel's grounds are landscaped with flowerbeds and lawns, criss-crossed by brick pathways that connect arched colonnades with patios and the outdoor swimming pool.
Several guest rooms open directly onto the gardens, and a handful are in the pavilion that faces the pool terrace.
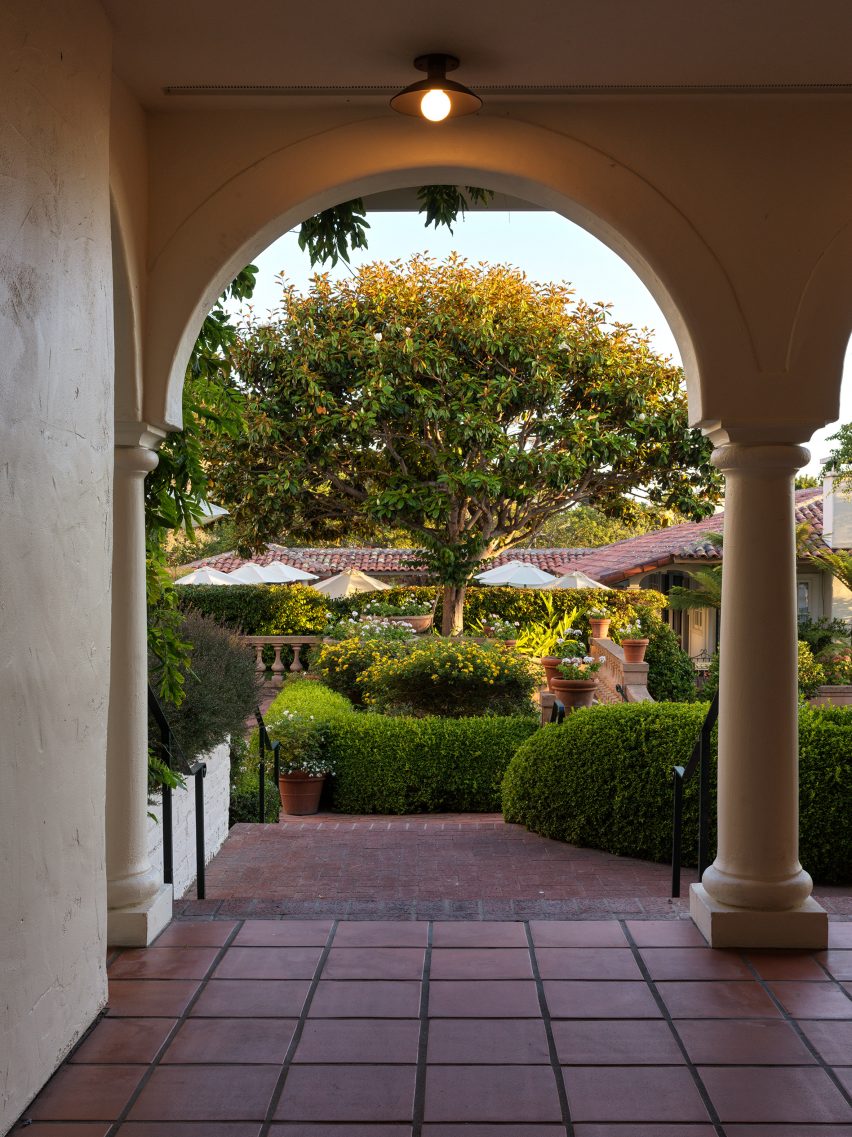
La Playa has multiple spaces for meetings and events, including a game room and the 2,160-square-foot (200-square-metre) Pacific Room that is typically used to host weddings.
Breakfast is served in an indoor-outdoor dining room, whose covered terrace extends towards the ocean and provides a spot for evening cocktails while watching the sunset.
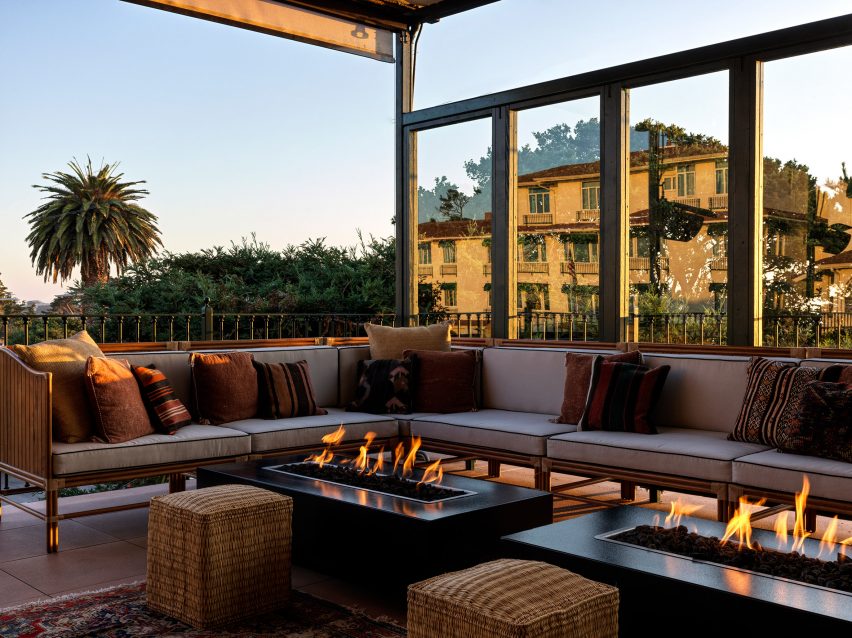
Post Company, formerly known as Studio Tack, is renowned for its hospitality projects and also recently completed the warm, wood-filled interiors for the Mollie Aspen hotel.
The studio's earlier work includes The Lake House on Canandaigua in New York's Finger Lakes region, the Sound View hotel on the North Fork of Long Island and The Sandman converted motel in northern California.
The photography is by Chris Mottalini.