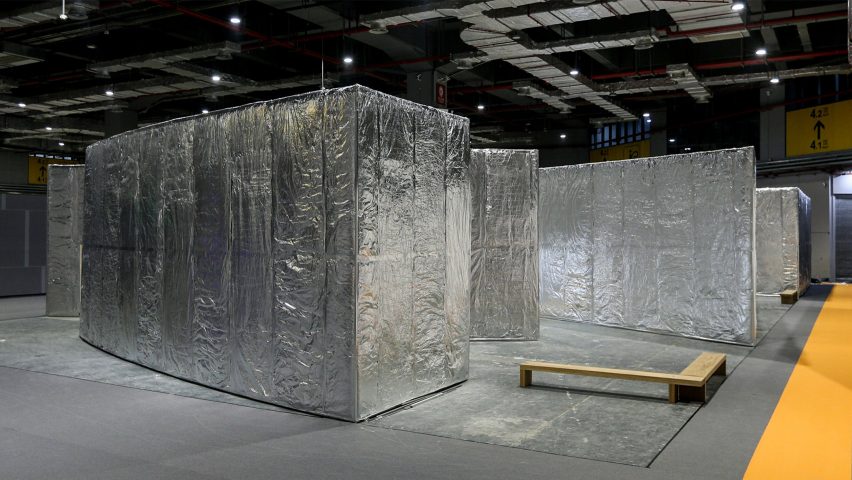
Álvaro Siza wraps China International Furniture Fair pavilion in aluminium foil
A sequence of white geometric galleries are enclosed within this aluminium-foil pavilion, which Portuguese architect Álvaro Siza created for furniture brand Camerich at the China International Furniture Fair.
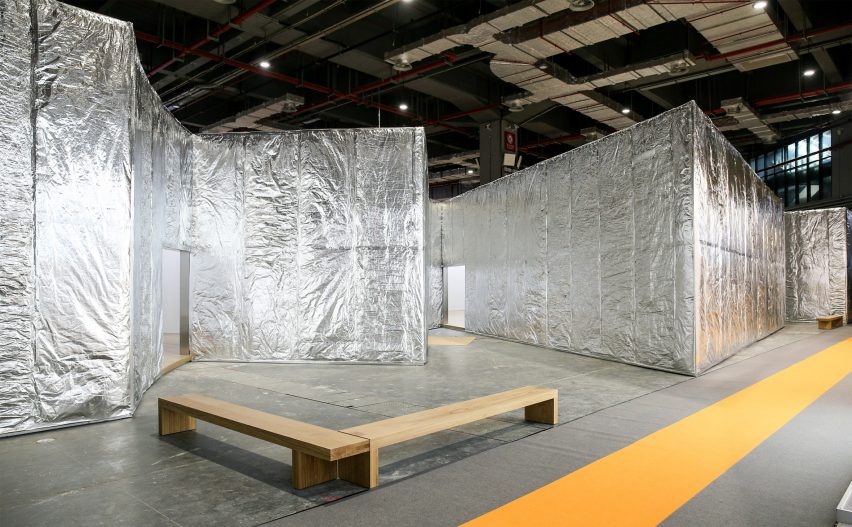
Designed by Siza to evoke a series of inverted courtyards, the 715-metre-square Siza Pavilion is accessed by seven different entrances around its edges, which each lead into one of minimal white rooms inside.
It was commissioned by Camerich for the 44th edition of the China International Furniture Fair, which took place in September, and was used to exhibit an array of the international furniture brand's products.
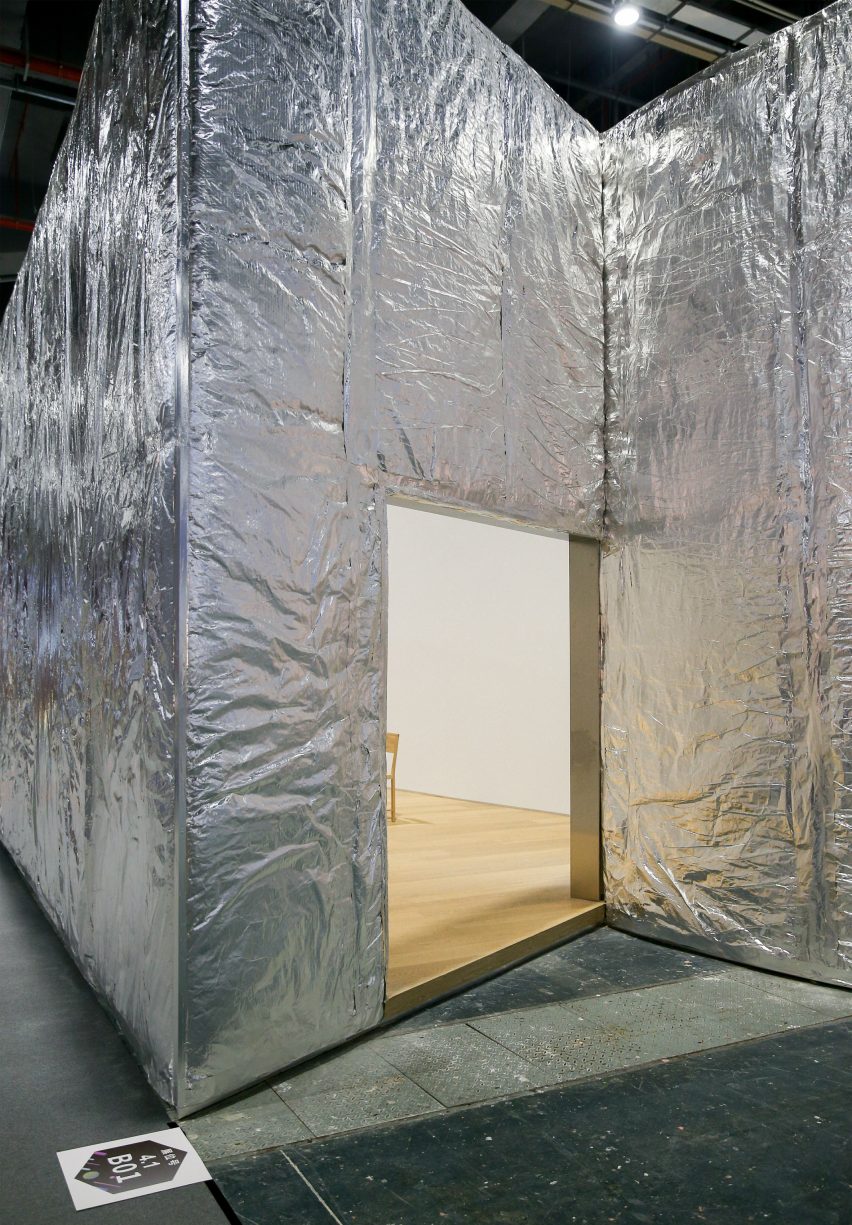
Siza Pavilion is composed of a series of volumes that each measure 4.8-metres in height, but all differ in size and shape to resemble a sequence of inverted courtyards.
This sculptural form is a reference to traditional Chinese architecture that often incorporate courtyards, but was also inspired by Pritzker Prize-winning Siza's recent visit to the The Hufeisensiedlung housing estate, or "Horseshoe Estate", in Berlin.
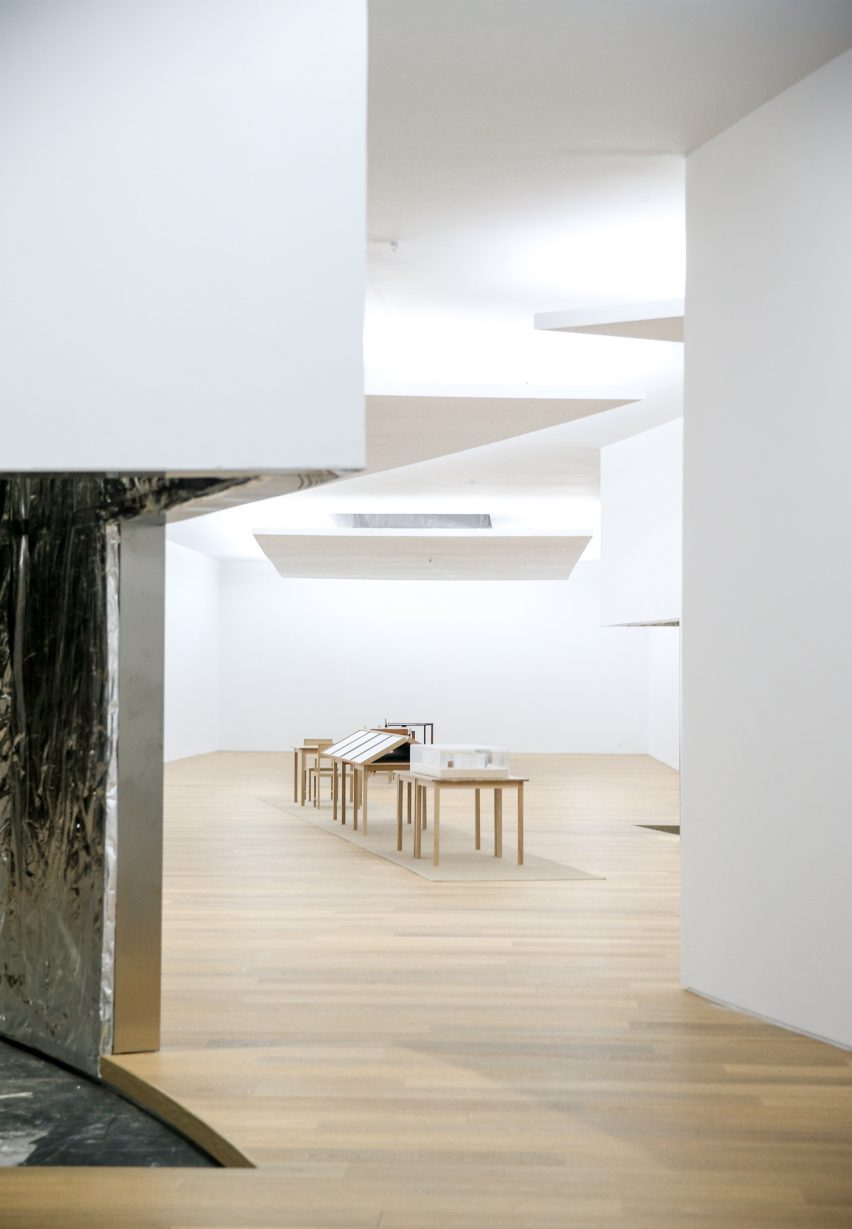
Its psychedelic exterior is built from aluminium foils that wrap around giant cushioned panels made from mineral wool.
Outside, this is teamed with simple wooden benches that are dotted around its edges, hinting at the pavilion's contrasting interior that is intended to offer sanctuary from the rest of the tradeshow.
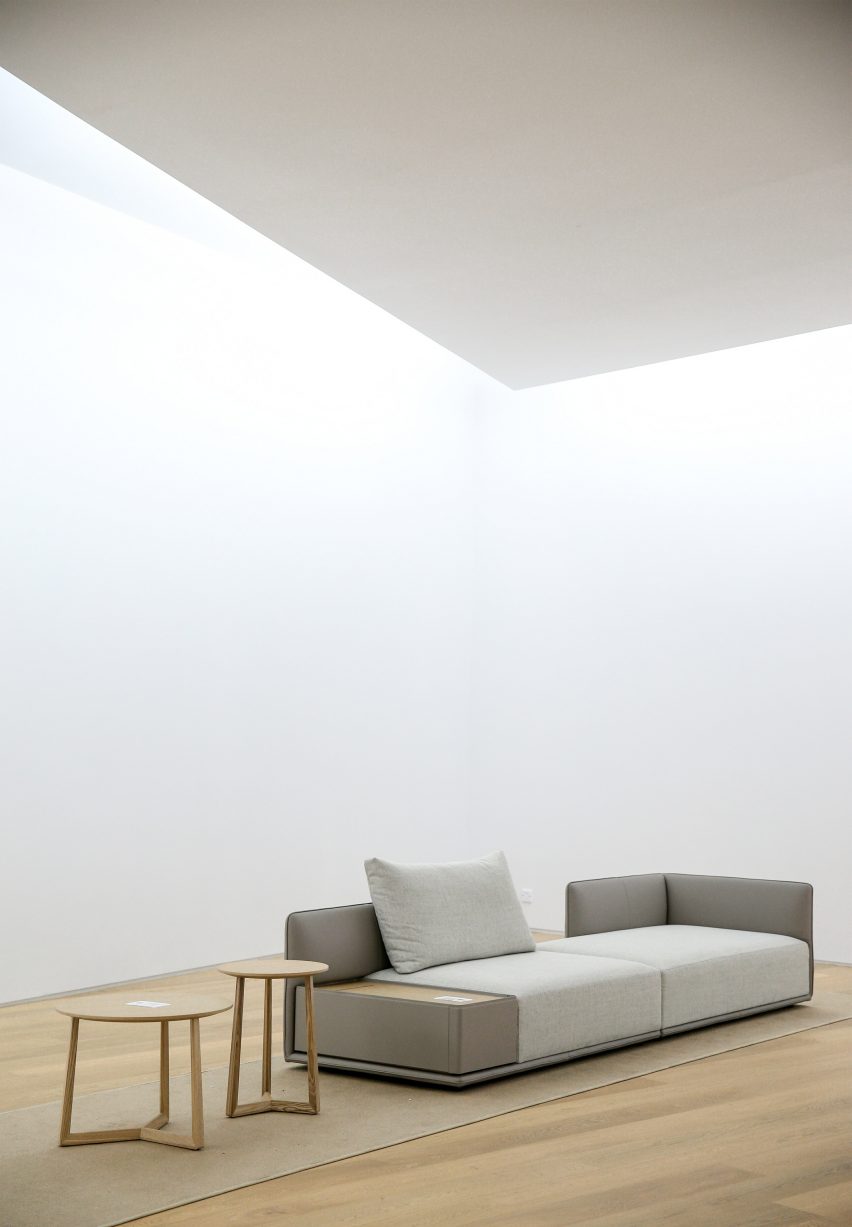
The sequence of spaces inside the pavilion are bright white and left undecorated to form a backdrop to the Camerich furniture.
However, the geometric form of the pavilion is reflected internally where the entrances project inwards and different-shaped panels are suspended from the ceiling to diffuse light.
Siza Pavilion is complete with wooden flooring that runs throughout to unify each room. Alongside the furniture, this is complemented by minimal wooden display cases showing material samples, drawings and a scale model of the pavilion.
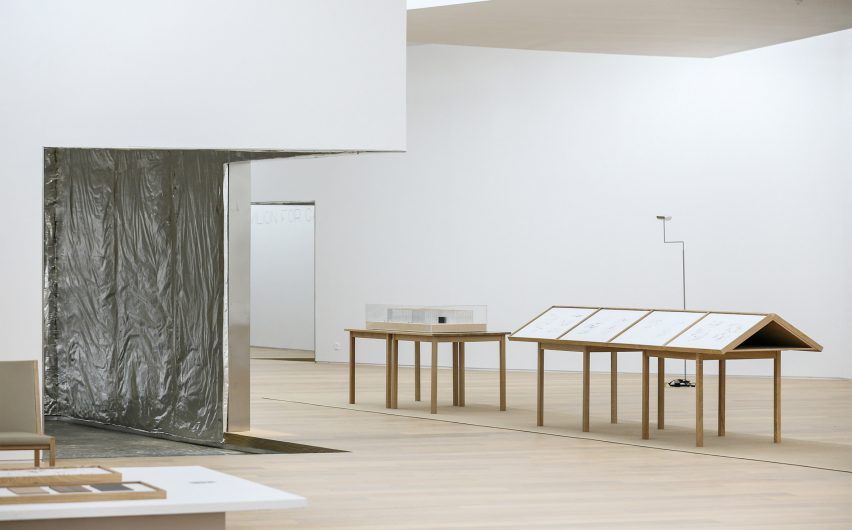
Siza, who won the Pritzker Prize in 1992, is a Portuguese architect known for his sculptural buildings, described as "poetic modernism". He began his architecture career in 1954 and has designed buildings in several European and South American countries, as well as in Korea and China.
Among his well-known projects is the Expo'98 Portuguese National Pavilion in Lisbon and its scooped concrete roof, which Siza described in an interview with Dezeen as difficult to create.
Other work by Siza include a luxury condominium tower in New York, his first project in the US, and the red sandstone International Design Museum of China.