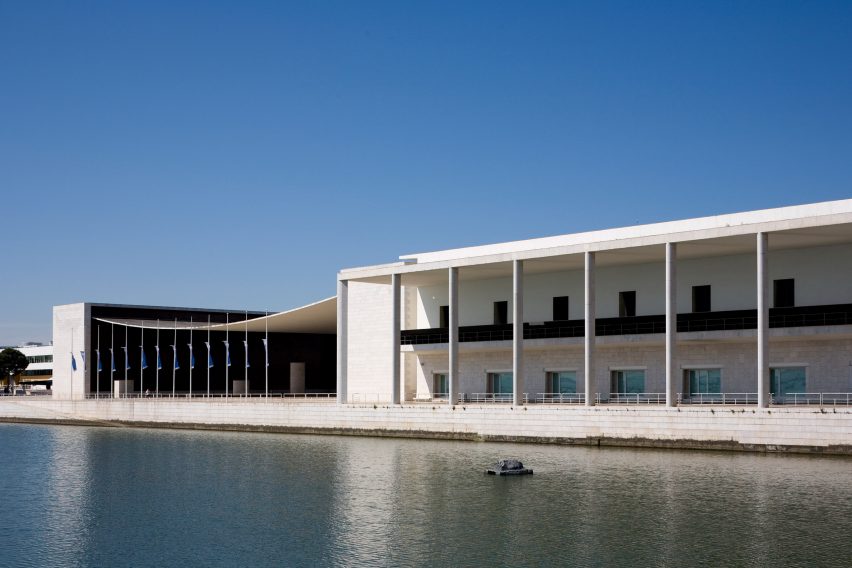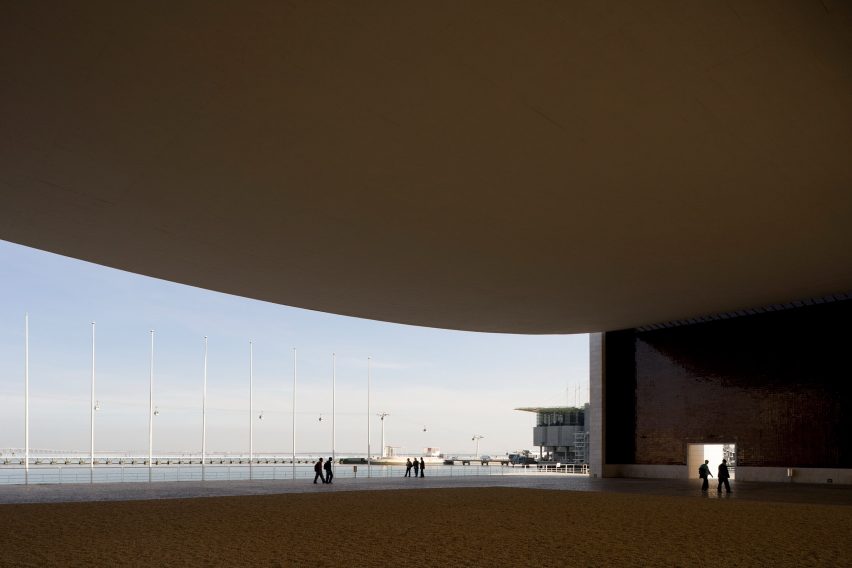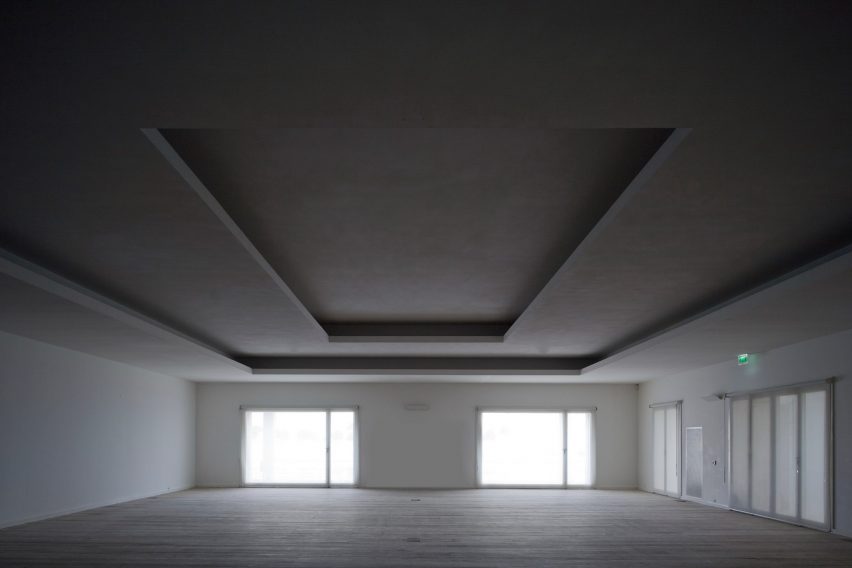Creating the Expo'98 Portuguese National Pavilion was "difficult" says Álvaro Siza
Álvaro Siza Viera explains how he created the swooped concrete roof of the pavilion he designed for the 1998 Expo in Lisbon in this exclusive movie.
Located at the mouth of the Tagus River in the Portuguese city, the Expo'98 Portuguese National Pavilion was built to form the main entrance to the World Exposition, which took place in 1998.
The Pritzker Prize-winning architect's brief was to create spaces for receiving head of states and a big outdoor area for large gatherings, however the building's future use was unknown.
"I was designing a building that would be an office building or a museum and should be prepared for that, which makes [designing] difficult... we missed things that conducted to character in a building," he told Dezeen.

Siza chose to split the building into two parts: one portion was designed to be adapted for various uses, while the other would be an outdoor yard, where he would create a strong architectural gesture.
The architect covered the patio with a 70-metre-long concrete canopy that bends down in the middle, and frames views to the Tagus River.
"I could not use form in a free way, because I did not know what was going to be decided," he told Dezeen.
"The result in my opinion is interesting because it's a very special half and a very almost banal second building side-by-side."

The 86-year-old architect told Dezeen that he came up with this solution following many other experiments.
Among his iterations was a large gabled roof, which he found was too tall and didn't offer shelter from rain or wind. He then experimented with a big slab supported by a "forest of pillars" but scrapped the idea after finding the columns cluttered the space.
"I realised to put a forest of pillars was not good for a collective event," he said. "Then I tried to make a higher cover [but it would] not protect from rain, then I tried the inverted."
He worked with engineer Cecil Balmond to develop the unusual, scooped structure, which comprises white-painted concrete supported on steel cables.

The 20-centimetre-thick canopy curves up at each end to rest on two large porches with the slabs stopping short at the end to reveal the cables inside.
Each of the large porches flanking the canopy comprises nine columns that are covered in ceramic tiles and spaced apart to allow create shadowy nooks in between. These structures form porticos into the patio and then into the adjoining building.
Monolithic volumes are arranged around central courtyard and rendered white or covered in pale tiles to match the tones of the canopy.

Alvaro Siza Viera is based in Matosinhos, a small coastal city near Porto where he was born. He was awarded the Expo'98 Portuguese National Pavilion project after he received the Pritzker – architecture's most prestigious award – in 1992, for works such as the Serralves Museum and Leça Swimming Pools in Porto.
He completed the project with fellow Portuguese architect, Eduardo Souto de Moura. The two have been friends for decades, collaborating on a number of projects including the 2009 Serpentine Pavilion, a pair of pavilions at the Venice Biennale in 2012 and the renovation and extension of a museum in Portugal.
This is the second short movie interview that Dezeen has created with Siza. In the other film, the architect discusses his first project in the US, a luxury condominium tower in New York City, claiming that he never expected to receive such a commission.
Photography is by Fernando Guerra.