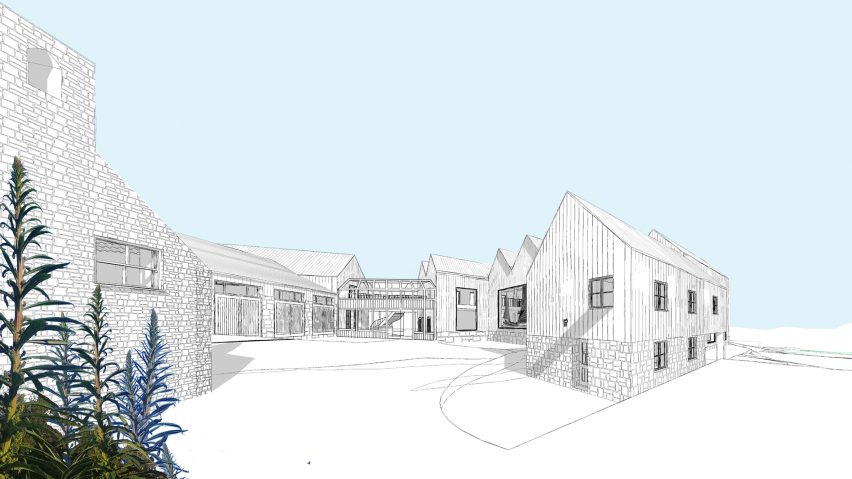
Falmouth University architecture graduates present cultural centres for the Isles of Scilly
Architecture students from Falmouth University's School of Architecture, Design and Interiors present proposals for cultural community centres on the Isles of Scilly archipelago in this VDF school show.
The 11 featured projects were completed by students in their final year of the BA(Hons) Architecture course as part of the studio named A Centre for Life on Scilly.
Each scheme contains cultural, educational and heritage facilities, and seeks to address the needs of both the local community and visitors to the remote archipelago, located off the coast of Cornwall, UK.
Falmouth University, School of Architecture, Design and Interiors
University: Falmouth University, School of Architecture, Design and Interiors
Course: BA(Hons) Architecture
Studio: A Centre for Life on Scilly
Tutors: Tom Ebdon, Toby Carr, Janie Hinton and Mark Innes
Course statement:
"Both the undergraduate and our new postgraduate course in Falmouth are based around three core themes. A strong connection to place, design through making and a serious commitment to better environmental design.
"Through investigation, exploration and discussion, students engage with a wide range of social, cultural and theoretical issues. Working together and with partner organisations is something that cross-cuts these core themes making for lively, relevant and informed debate. Our location means that it is almost impossible to ignore the turbulent forces that are shaping our world currently as well as observing the deeper traces of time.
"This year for our final project, students have been working with the Creative Islands team on the spectacular Isles of Scilly, the Atlantic archipelago twenty-five miles from the coast of Lands End. Students have developed proposals based on a live brief for a new cultural, educational and heritage centre to address the needs of both the local community and visitors to this special and remote place."
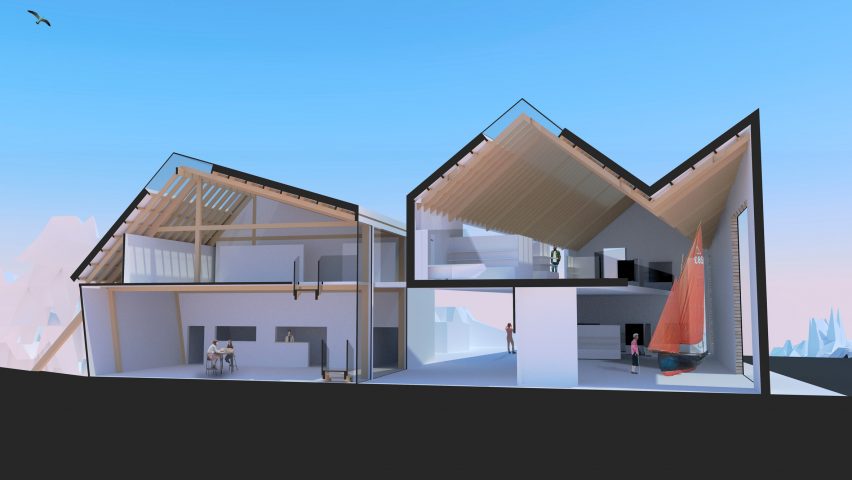
Todd Roper
"A community workshop on St Mary's on the Isles of Scilly will provide facilities for the construction of spaces that become extensions of the original museum.
"Exhibits, where applicable, will be returned to their island of origin and housed within these structures. They become individual archives on each of the outer islands, encouraging residents to store memories of the island's culture.
"The workshop is then able to become a community tool, providing space and facilities for events on the island. A museum structure is built to provide a hub for the extended archives and also house St Mary's own collection."
Name: Todd Roper
Contact address: [email protected]
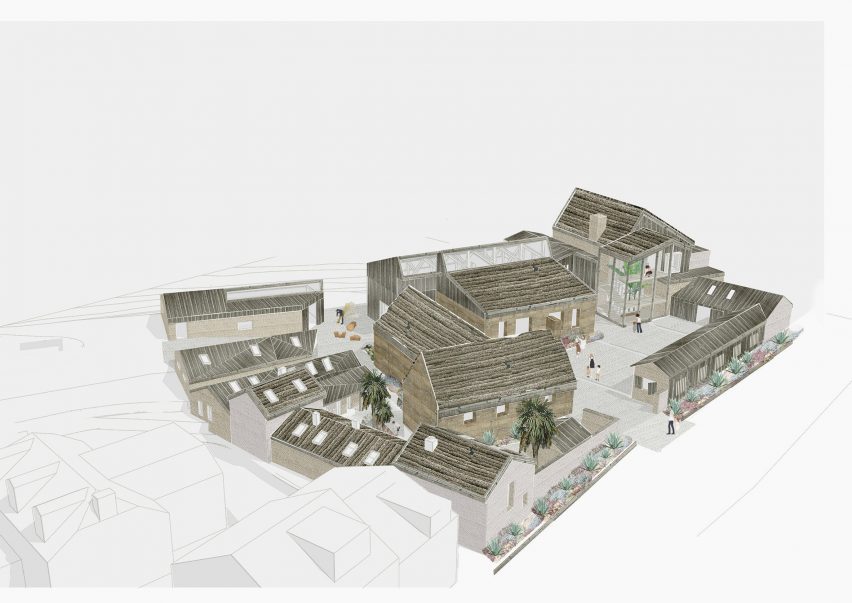
Laura Harris
"Centre for Scilly is a hub for locals, tourists and students. The project incorporates the conservation of the first school on Scilly, together with a new development utilising materials sourced from the islands – seaweed thatch and sand-lime bricks.
"The islands lack of construction facilities and expensive freighting costs call for a localised and organic procedure. A series of intimate spaces hosting the island's museum collection, events space, research and workshop facilities and accommodation.
"Humble facades and tropical gardens reflect the island's existing typologies. A social space to reignite the skills and rituals that have been embedded within islanders throughout history."
Name: Laura Harris
Contact address: [email protected]
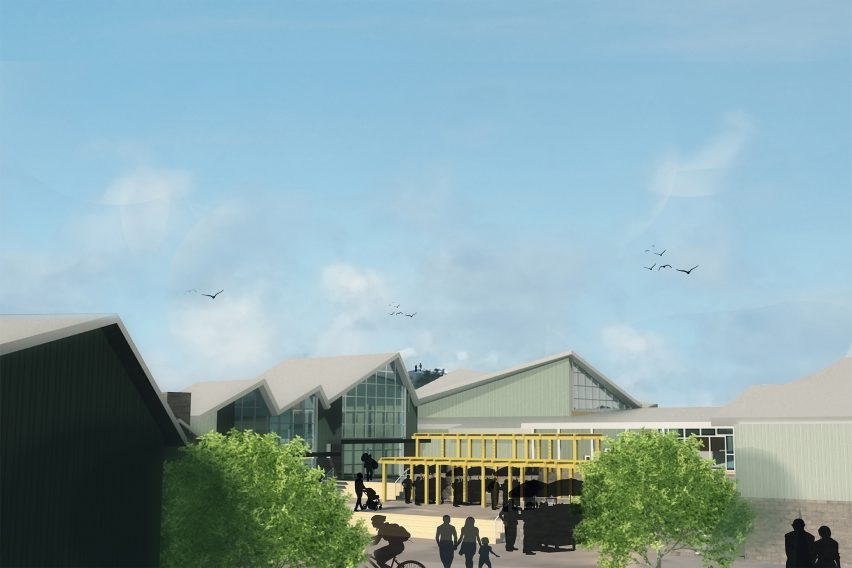
Connor Murley
"Centre for life on Scilly is a challenging brief due to a remote island location. It provides facilities for a museum, wildlife trust, research centre and cultural centre, situated on an undulating granite outcrop. It combines adjacent sites to expand an area of social infrastructure and provide council homes.
"With imported materials and labour significantly increasing build costs, my proposal uses an onsite plywood CNC-machined self-build system to produce residential and public buildings that meet passive-house standards. Using modest materials, zinc, granite, recycled plastic composite board for cladding and natural wool for insulation."
Name: Connor Murley
Contact address: [email protected]
Website: connorlmurley.wixsite.com/mysite/arc330
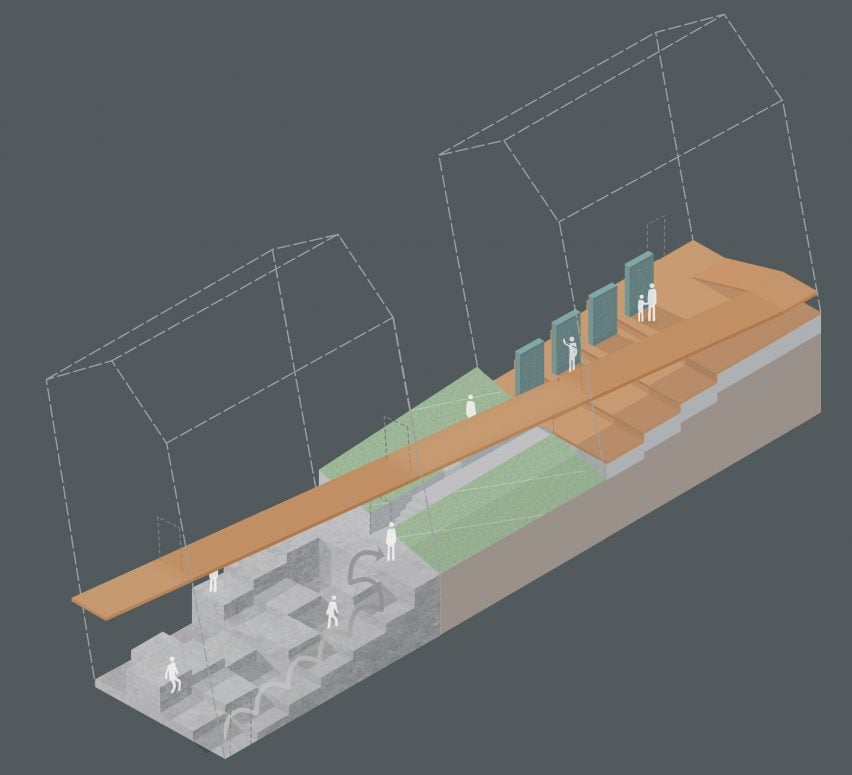
Adam Elliott
"This is a place to memorialise the lives lost to shipwrecks across Cornwall. Split into three sections, the first, consisting of granite blocks of varying heights, representing the rocks that brought many ships to their demise.
"The second is left open to the elements, bringing a sense of connection to the surrounding landscape. The final room serves as a memorial space, displaying the names of the crew lost at sea. The bridge offers a vantage point for viewing the surrounding seascape."
Name: Adam Elliott
Contact address: [email protected]
Website: goldmoon65.wixsite.com/adameportfolio
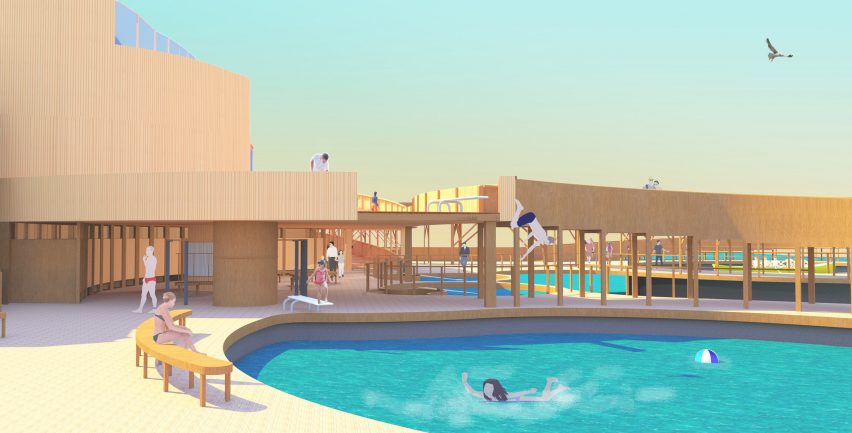
Ste Davies
"A new focal point for sport and wellness initiatives on The Isles of Scilly. Tidal pools hug the perimeter of a promontory, providing a controlled environment to safely initiate local and visiting school children to open-water activity. Contained water volumes enable rowing in tethered boats when conditions are poor at sea.
"The building interacts with major sports events in the high-season, catering for spectators and athletes with recovery-orientated accommodation and entertaining temporary event spaces.
"The scheme extends the user-groups interests into the low-season, introducing infrastructure for training camps and team-building retreats, available year-round."
Name: Ste Davies
Contact address: [email protected]
Website: socialdesigns.org
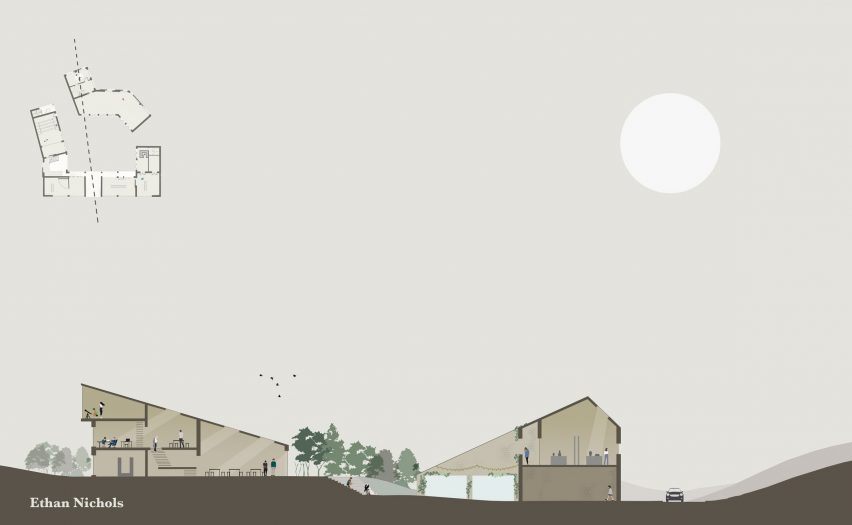
Ethan Nichols
"My concept was to create a space where the community gathers, therefore the buildings are orientated around an outdoor courtyard. With a covered walkway around the perimeter, the visitors of the space can shelter from the sun or rain.
"The roof-scape of the proposal is a nod to the regular farmstead properties throughout the island archipelago. Where the building meets the roadside, the frontage appears regular, whereas further into the site, the roof pitch draws the visitors to explore the extensive Atlantic Ocean views."
Name: Ethan Nichols
Contact address: [email protected]
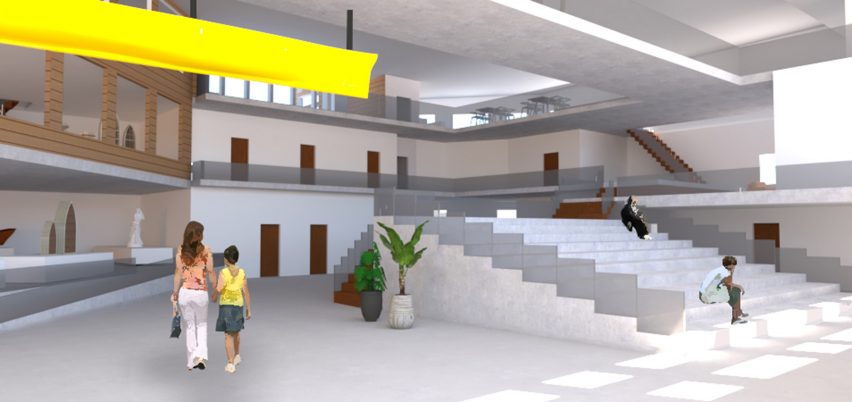
Monika Gedvilas
"For my final project, we were given the brief to design a multifunctional centre on the Isles of Scilly. Rightly named The Centre for Life, this communal hub would become the heart of Scilly, housing the Scillonian museum, Scilly Wildlife Trust and other facilities.
"Working with a real client, collaborating on such meaningful project on a sensitive location, not only gave me a new perspective on design but helped me understand the importance of supporting a rural economy and provide exciting services to remote communities."
Name: Monika Gedvilas
Contact address: [email protected]
Website: archimon.co.uk
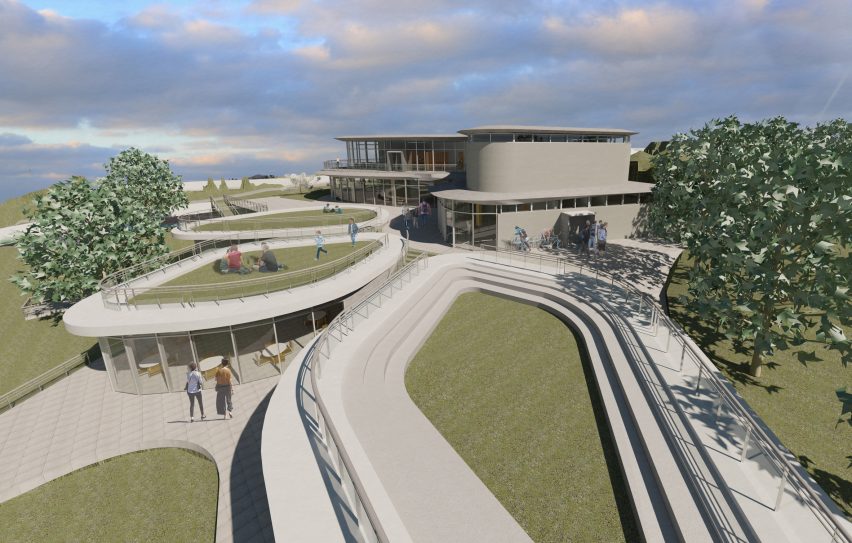
Jarad Gill
"This design is for a project based on the Isles of Scilly. Although Scilly has multiple alluring architectural and social qualities, it presented some challenges. The locals have great cultural and geological pride, it was, therefore, important to be sensitive to the context and culture in the design.
"I proposed a series of pebble-shaped pavilions, each nestled into the landscape and surrounded by tropical planting. The pavilions are close to carbon neutral. They utilise solar heat gain, heat recovery ventilation, thick hemp insulation, are a few of the many sustainable systems I have used."
Name: Jarad Gill
Contact address: [email protected]
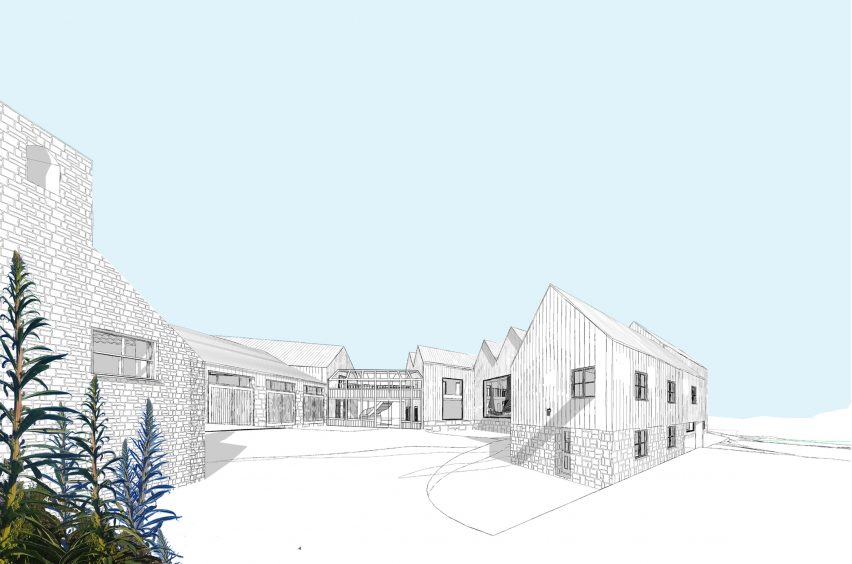
Kath Hawkins
"Researching and defining the brief for A Centre for Life on Scilly underlines the need for sensitivity and an understanding of logistical problems associated with building in this remote location. Scale, durability and sustainability were key design drivers.
"My proposal incorporates a long-term strategy for one island's waste issue: using recycled glass to manufacture structural blocks, reducing freight costs for shipping waste and transporting building materials, permanently.
"Tempered by my understanding of island life, its delicate economy and seasonal change, my design offers a universally accessible, versatile scheme, fulfilling the needs of this unique community, and its visitors."
Name: Kath Hawkins
Contact address: [email protected]
Website: silverstudent.net
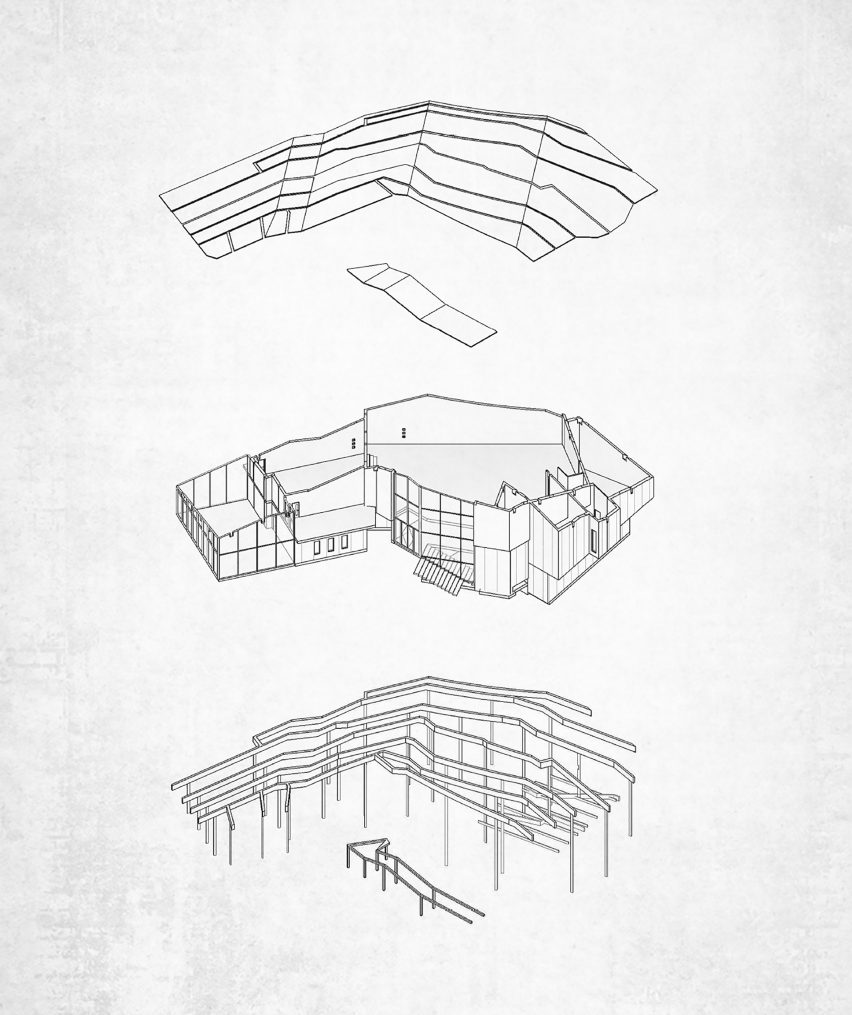
George Taylor
"The concept behind the design was to create a space that responded to the topography of a unique site by dropping the theatre space into the ground, allowing the rest of the structure to sit flush with the remaining site.
"Through materiality, the building sits in harmony with the aged granite buildings littered throughout the Isles of Scilly. By entering through a public square I wanted to encapsulate a space devoted to the younger residents on the islands, creating somewhere they could meet up and engage in activities such as skateboarding."
Name: George Taylor
Contact address: [email protected]
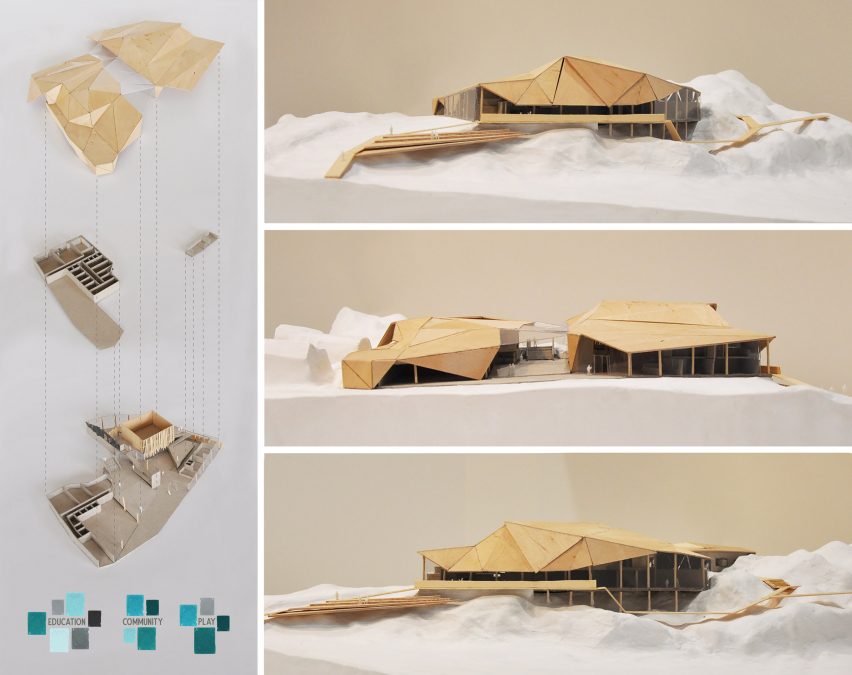
Michael Koskela
"A centre for life needs to be just that, full of life. A post-16 education centre, creche and soft play area enable this. Lively frontages, community spaces, play parks and boardwalks intertwine the centre within its context, connecting it to the stunning coastline it nestles in.
"A busy summer tourist season, a mainstay of the economy, dictates a winter construction so an overarching canopy shelters the centre during this from adverse weather conditions. An on-site flying factory undertakes the construction whilst also providing apprenticeships and opportunities for Islanders, all set to the proposals ethos of 'Education, Community, Play'".
Name: Michael Koskela
Contact address: [email protected]
Website: michaelkoskela.com
Virtual Design Festival's student and schools initiative offers a simple and affordable platform for student and graduate groups to present their work during the coronavirus pandemic. Click here for more details.