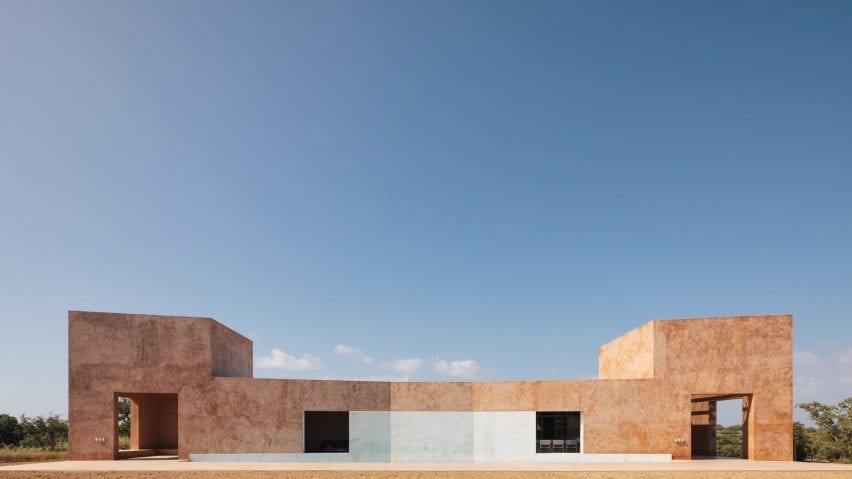
Bak Gordon Arquitectos builds Casa Azul alongside elongated pool
Portuguese studio Bak Gordon Arquitectos has completed a house alongside a long swimming pool in the Alentejo region of Portugal.
The pool, which runs along the south wall of the house, was the starting point for Bak Gordon Arquitectos design of Casa Azul.
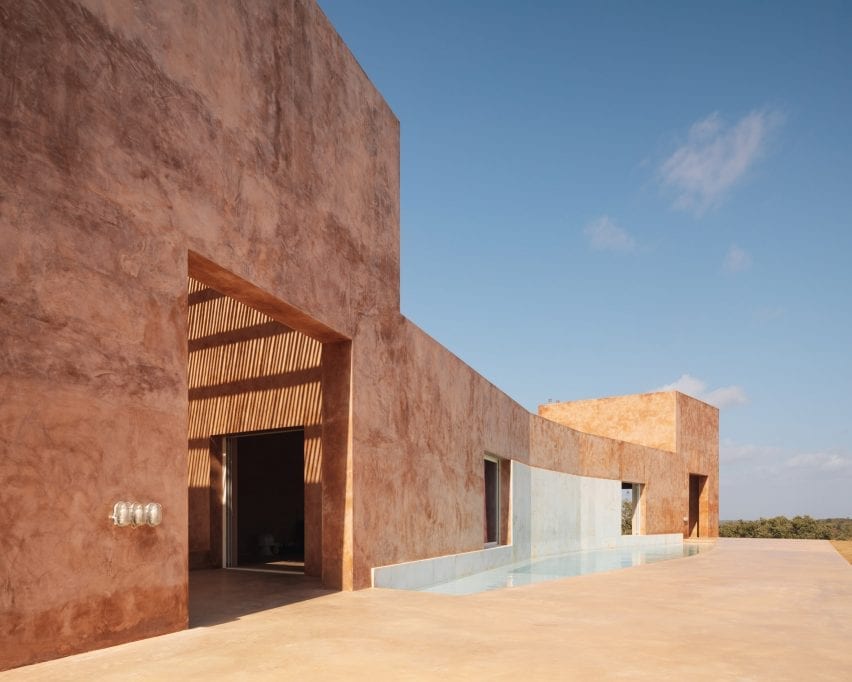
"Built in the vast territory of Alentejo, the house emerges from the figure of an extensive water tank attached to a wall, facing south," Bak Gordon Arquitectos told Dezeen.
"It is as if it was a resonance box of the entire landscape."

The water tank was designed to reflect the surrounding rural landscape which is formed of grassy and sandy terrain.
"We like to think about how we relate to the landscape," added the studio.
"This relationship should not be too open, especially in the Alentejo. On the contrary [we like], the idea of framing as if it were a living painting."
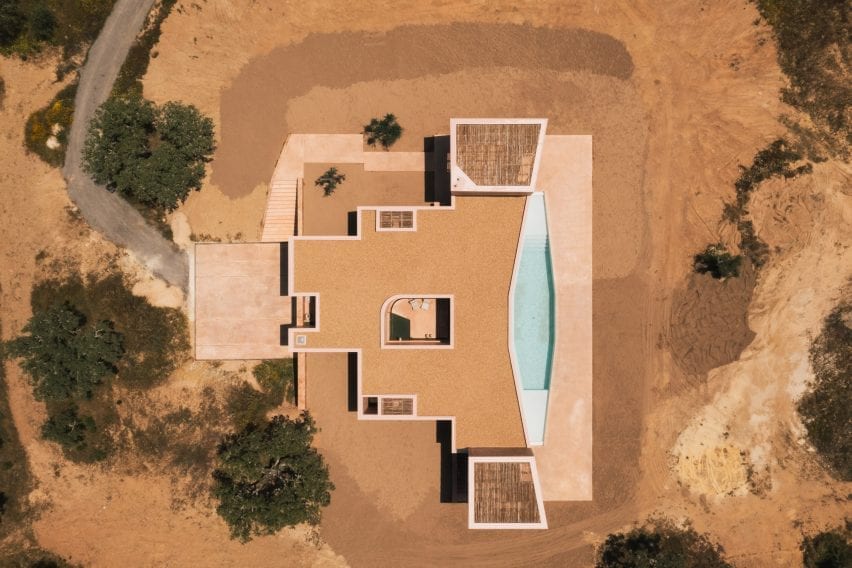
The building's geometric arrangement and the wide windows and openings were designed to bathe the residents in light as well as providing multiple places to admire the natural landscape outside.
"The Alentejo landscape is very horizontal and the sunlight is very geometric," said the studio.
"The relationship between light and shadow becomes a fundamental element."
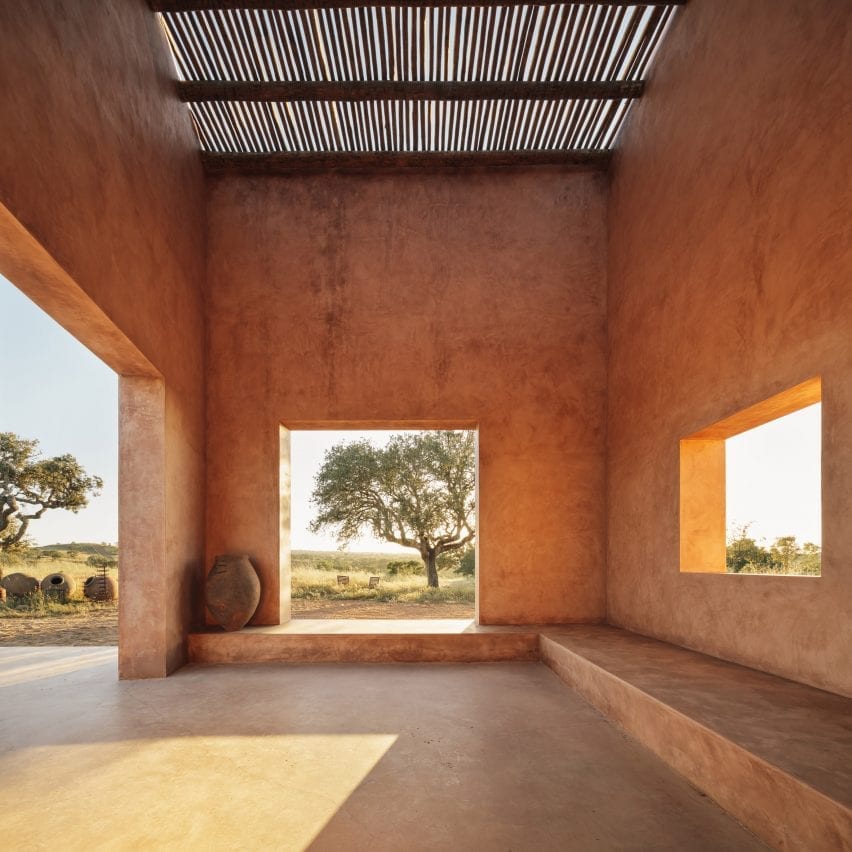
Bak Gordon Arquitectos used cork to insulate the house.
This was covered in a pigmented lime mortar, that was also informed by the area's landscape and heritage.
"The presence of cork, which isolates the entire house from the outside, is also a hallmark of the Alentejo landscape," Bak Gordon Arquitectos explained.
"Lime mortar, which covers all surfaces, has always been used in ancestral buildings in the Alentejo. We spread a pigmented mortar on all the surfaces," it said.
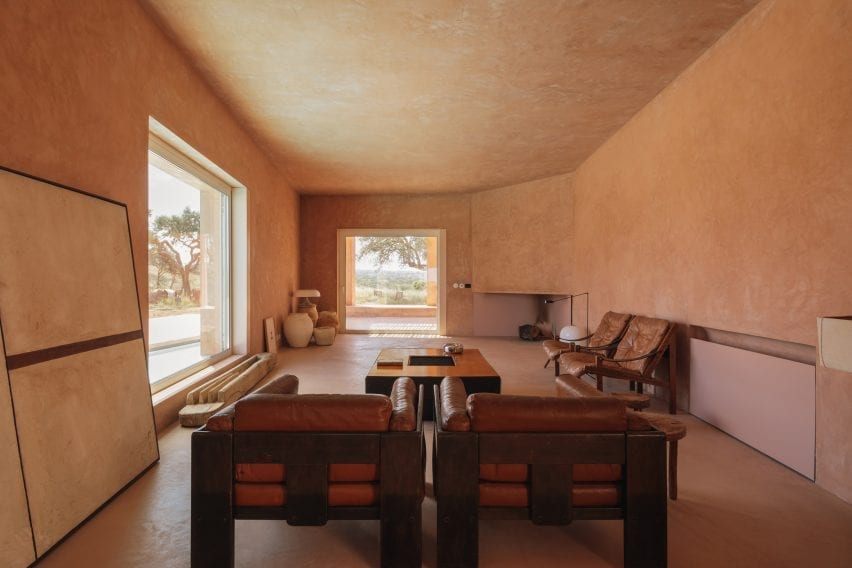
Within the home, a long room positioned alongside the pool contains an open-plan living and dining space.
This is bookended by a pair of double-height blocks that frame the water tank and contain open seating areas, which were described as fresco rooms by the studio.
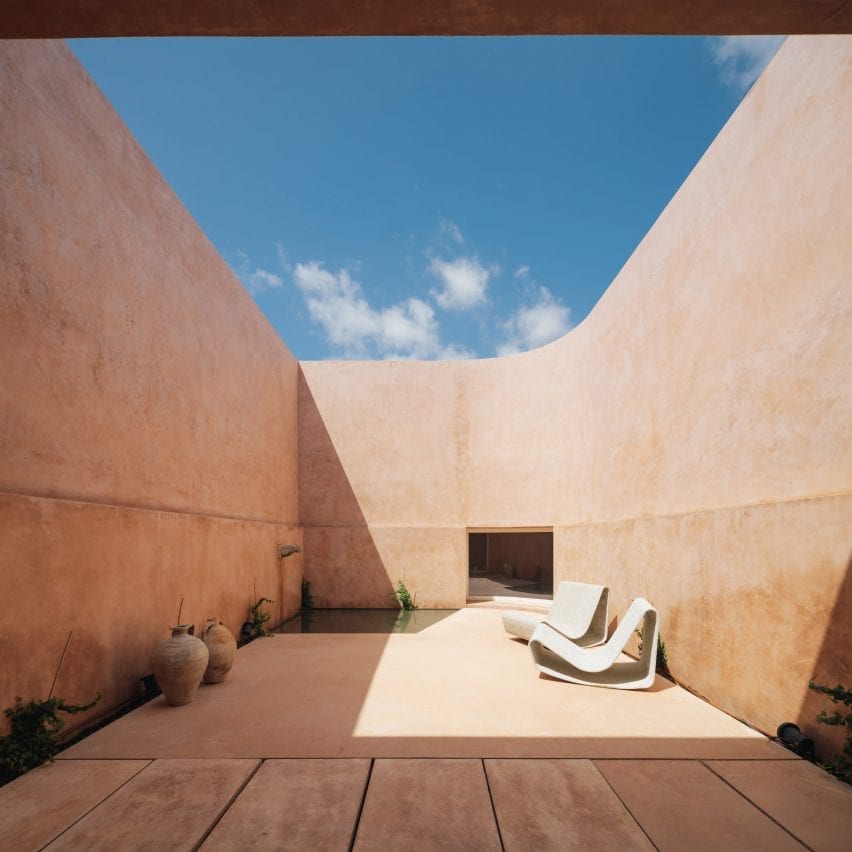
"There are several situations in which the indoor/outdoor relationship is expanded to respond to the landscape and climate," it said.
"The most significant case is the two fresco rooms, where everyday life is more present."
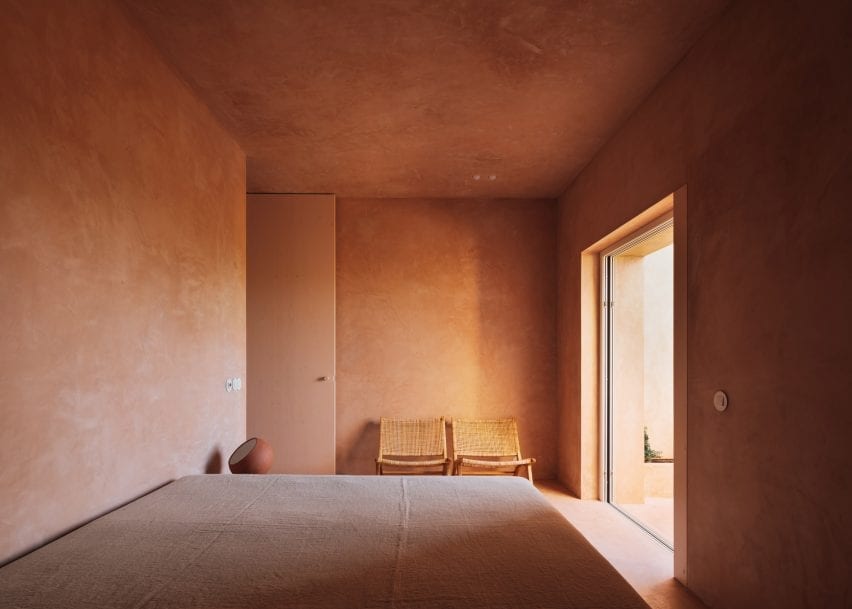
The rest of the home is arranged around an enclosed internal courtyard that contains a small pool. Each of the three bedrooms has an en suite bathroom.
Other houses recently built in Portugal include a concrete house by Hugo Pereira and a brick house in Romarigães by Tiago Sousa.
Photography is by Francisco Nogueira.