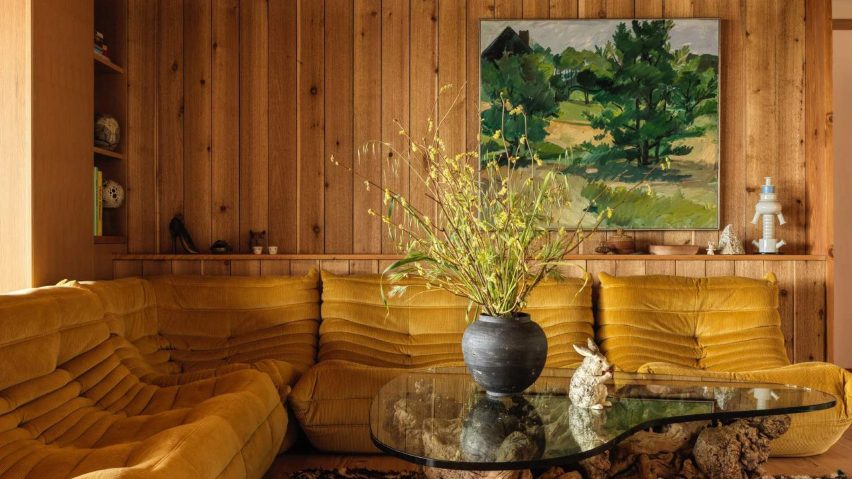
Lovers Unite revives interiors of mid-century Silver Lake home
California design studio Lovers Unite has reinvigorated a 1950s home with sweeping views of the Los Angeles hills, turning an unused balcony into an extension of the indoor social space.
The wooden dwelling in LA's Silver Lake neighbourhood belongs to production designer James Chinlund and artist Clare Crespo.
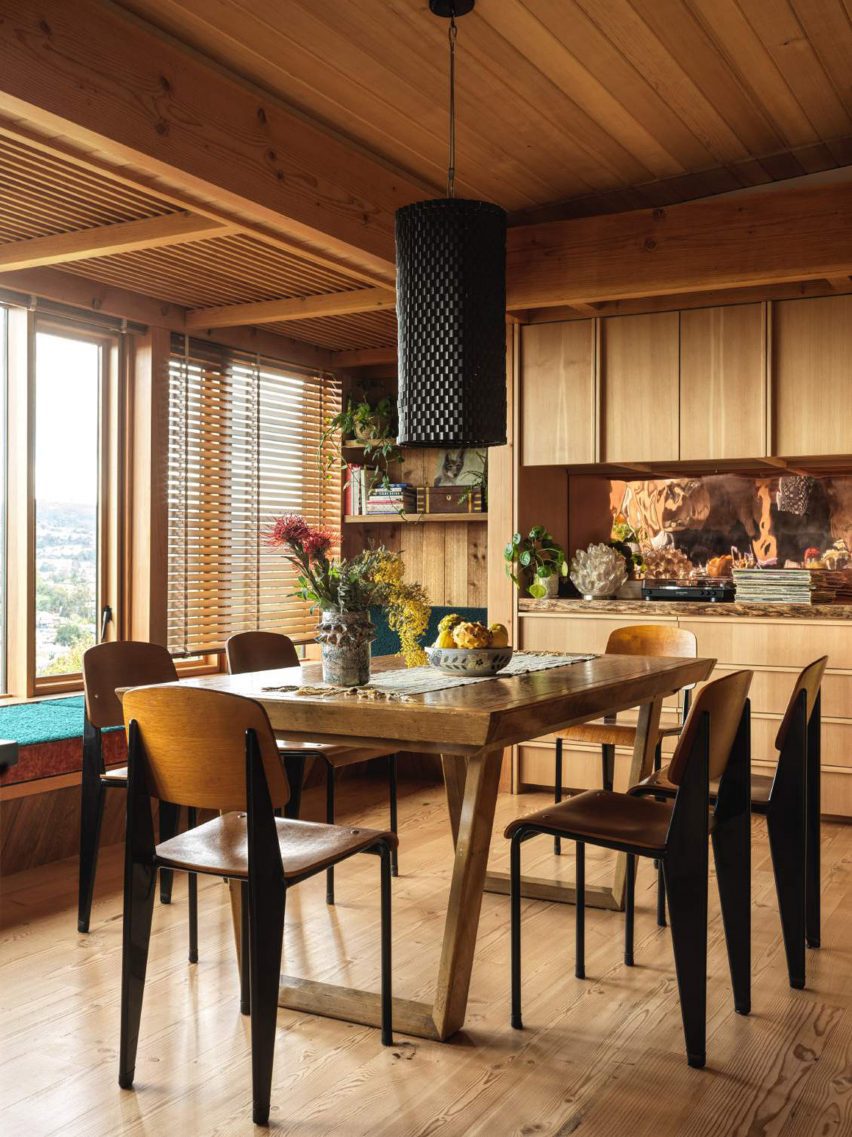
A "previously a boring, nondescript mid-century house", according to Lovers Unite, the property required some imagination to bring its interiors up to par with its setting.
Therefore, the studio "introduced a few carefully plotted architectural interventions and material shifts to completely reimagine the interior of the home and take full advantage of its prime site".
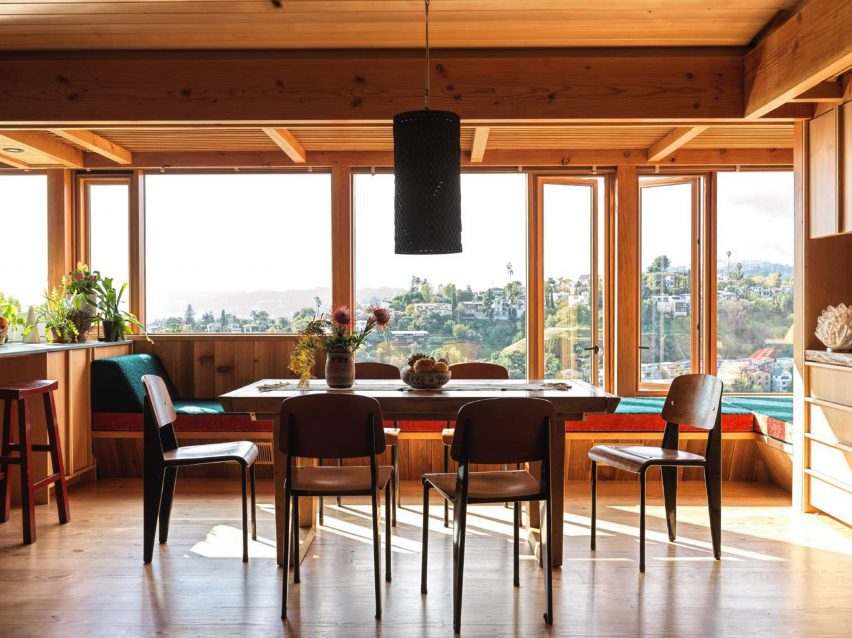
The most impactful of these interventions was to bring an underutilised balcony at the back of the house into the envelope, extending the open-plan living and dining area by several feet.
Beneath the large windows that were installed to fill the gap, Lovers Unite placed built-in seating with teal-upholstered cushions for relaxing and enjoying the panoramic vista.
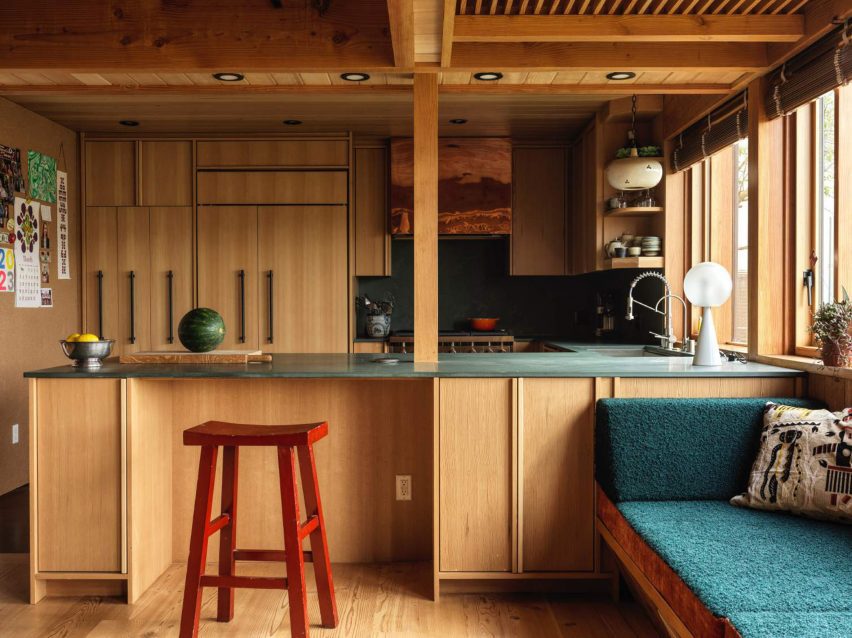
"With a large window wall and generous built-in banquette, the room finally celebrates the expansive views that had always been there," the studio said.
In the kitchen, dark green soapstone used for counters and the backsplash contrasts with the honey-toned cabinetry, and a shiny copper range hood matches a panel installed at the back of a bar area on the opposite side of the room.
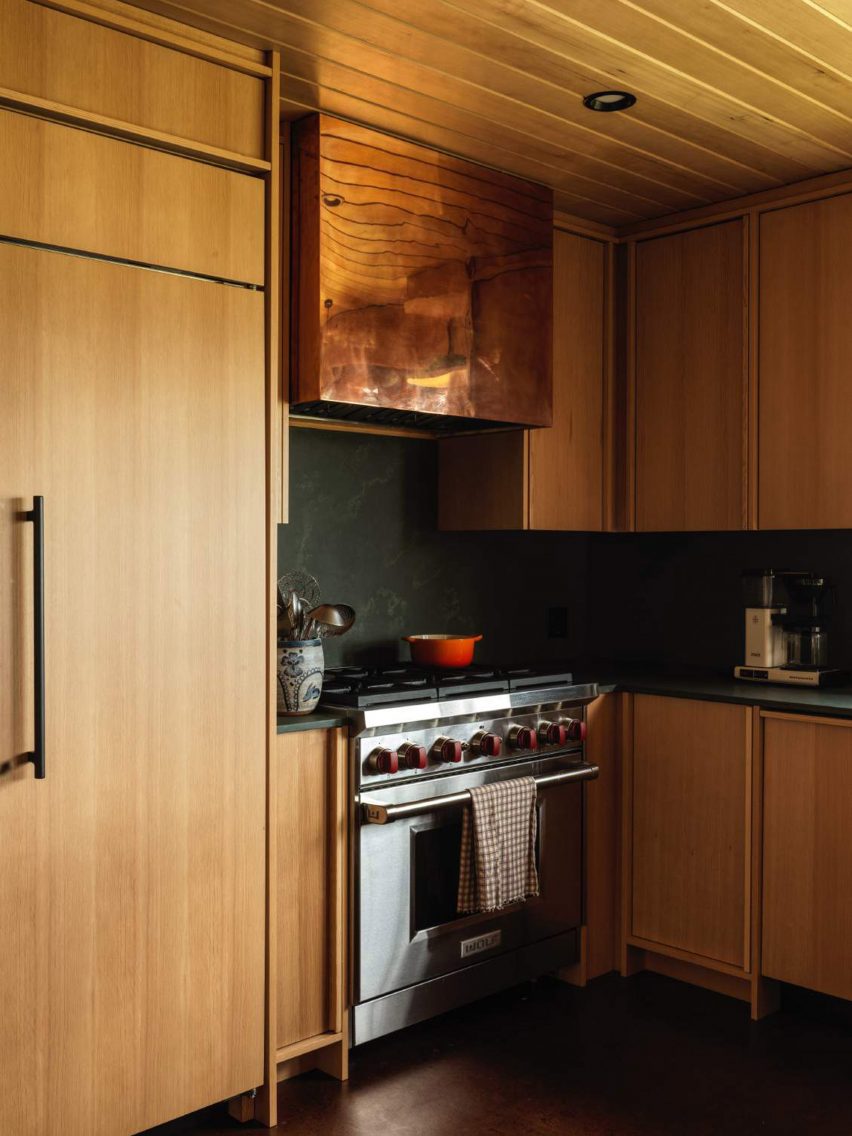
Elsewhere, colourful furnishings, collectible design pieces and bold artworks stand out against the predominantly wood interiors.
A timber-lined lounge area features the classic modular Togo sofa system by Michael Ducaroy, which is wrapped in yellow corduroy fabric.
Meanwhile, in the den, a purple armchair is positioned beside a giant chair that Chinlund used as a prop for a shoot by Italian fashion outfit Roberto Cavalli.
Wood slats were employed to partially screen the staircase opening on the upper level, next to a central fireplace with a raised hearth.
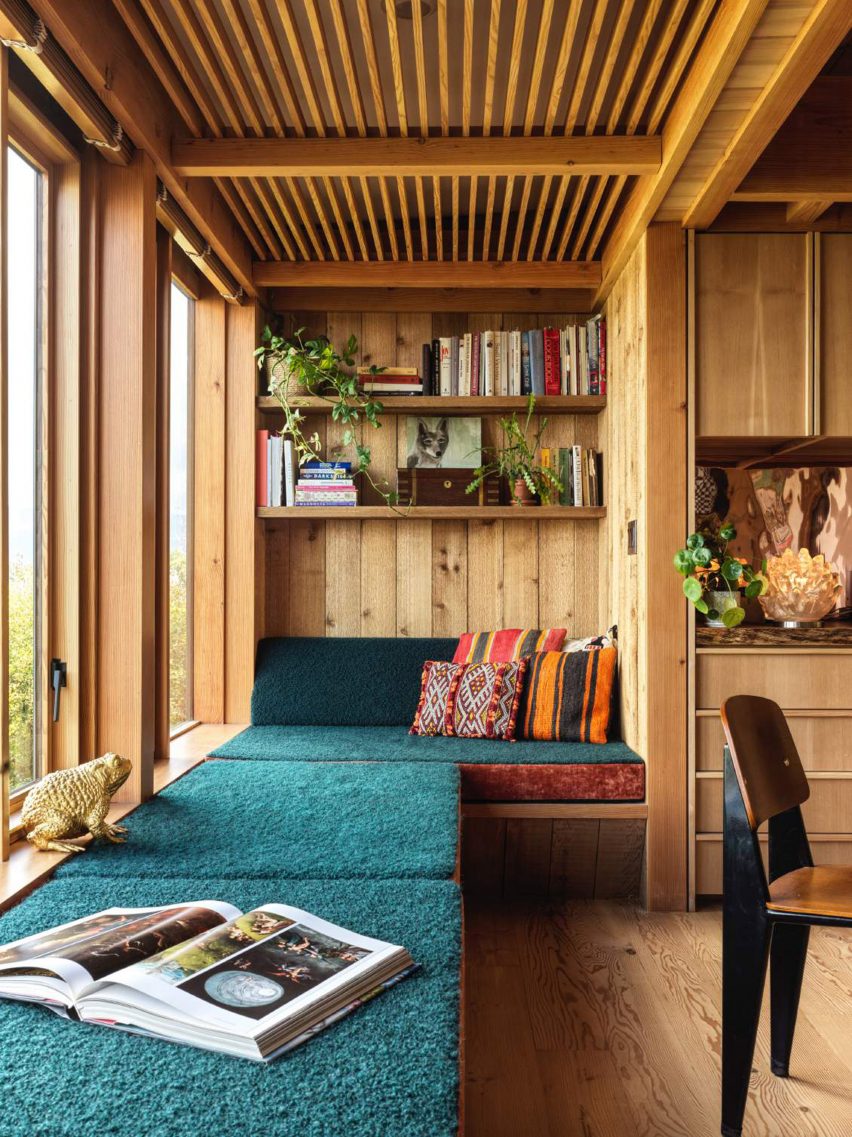
Other decor items like vintage rugs, embroidered cushions and plenty of art and design books add even more character to the spaces.
"Ultimately, the mood of the home reflects the spirit and talents of the estimable homeowner," said Lovers Unite, noting that Chinlund has worked as a production designer for the Avengers movie franchise.
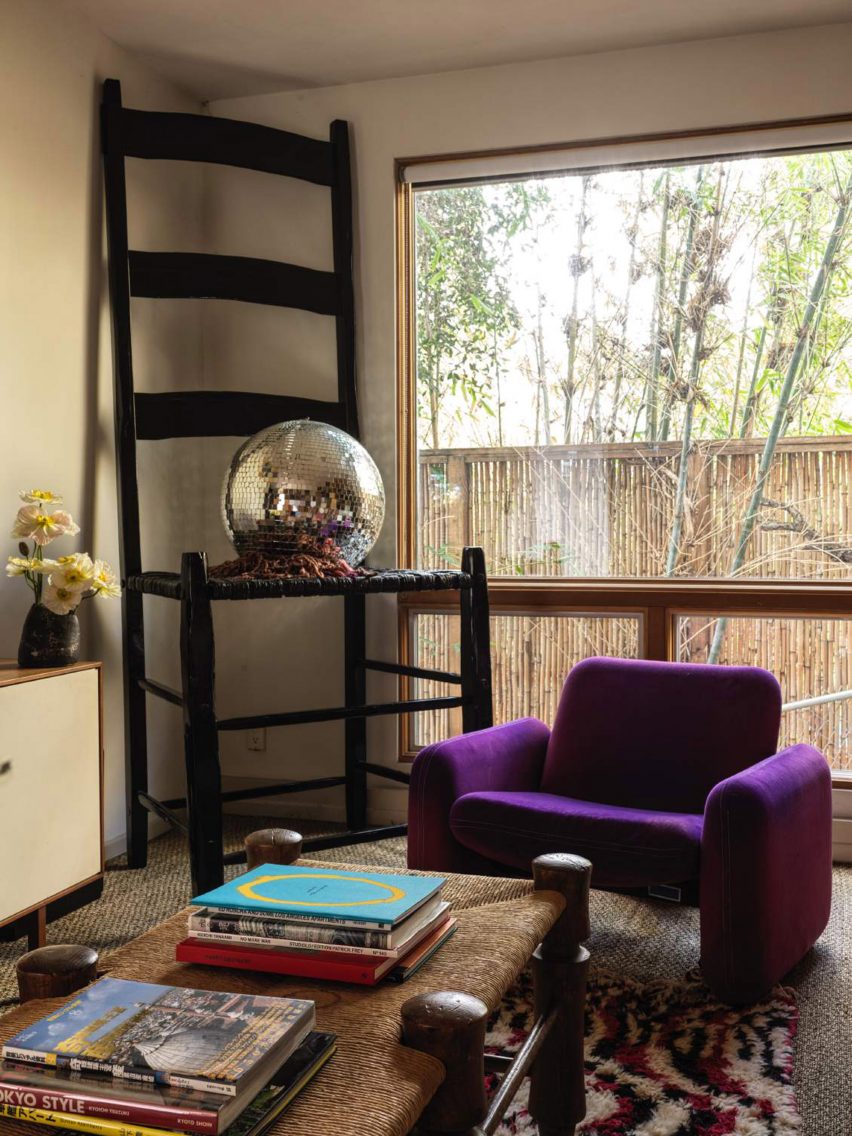
Silver Lake is home to a variety of architectural gems, many built on dramatically sloping sites, including residences designed by notable mid-century architects like Richard Neutra and Rudolph Schindler.
Led by Karen Spector and Alan Koch, Lovers Unite is based close to the neighbourhood, and has previously wrapped a bar and restaurant in Pasadena with expressive drapery.
The photography is by Chris Mottalini.