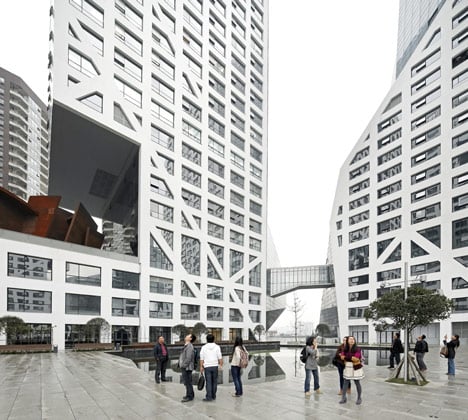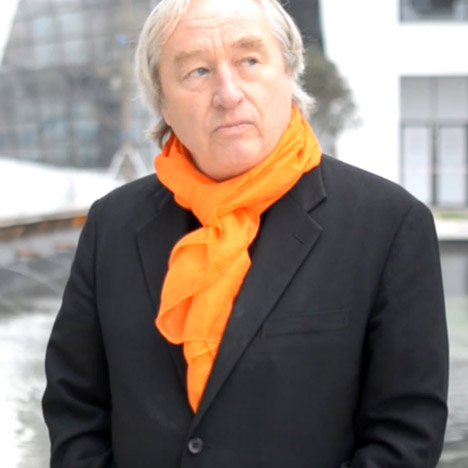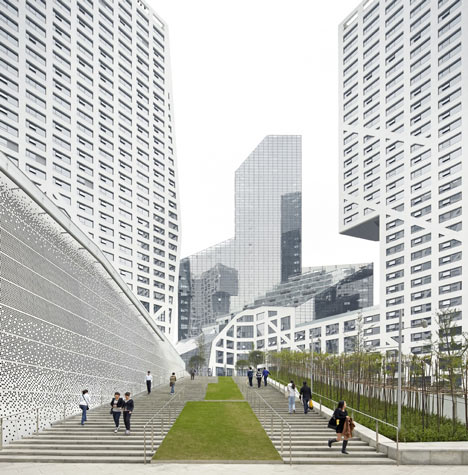"This isn't just some iconic skyscraper" - Steven Holl on Sliced Porosity Block
New York architect Steven Holl describes how he designed the mixed-use Sliced Porosity Block complex in Chengdu, China, as a container for public space in the first of two movies by architectural filmmakers Spirit of Space.
"This is an example of how you can shape space first and the architecture supports that," explains Holl. "This isn't just some iconic skyscraper."

Completed at the end of 2012, Sliced Porosity Block is of one of a string of recent projects by Steven Holl Architects in China, which include a pair of museums for Tianjin, a "horizontal skyscraper" in Shenzhen and the Linked Hybrid complex in Beijing. "One of the things about working in China is that right now I feel it's a culture that understands the urgency of building for the future," says Holl.
The complex comprises a cluster of five towers around a public plaza, with a shopping centre tucked underneath. Holl cites New York's Rockefeller Centre as inspiration for his design concept, which rejects the "towers and podium" approach commonly adopted for large mixed-use developments. "Rockafella Centre shapes a big public space without any building being iconic," he says.

In the movie, the architect gives a walking tour of the completed project and visits some of the integrated installations, including the Light Pavilion designed by Lebbeus Woods. "The concept of buildings within buildings was something that was driving the original design," he adds.
See more images of Sliced Porosity Block in our earlier story, or see more architecture by Steven Holl Architects.

Spirit of Space previously filmed two movies about Steven Holl's Daeyang Gallery and House, an underground gallery with a pool of water underneath. See more movies by Spirit of Space on Dezeen.
Architectural photography is by Hufton + Crow.