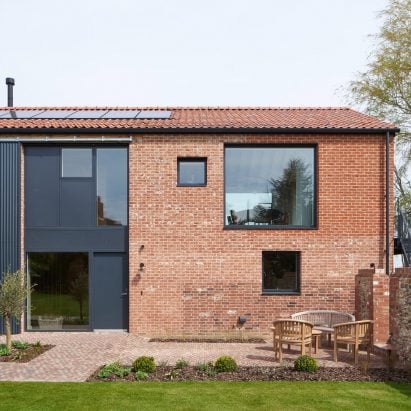
Mole Architects creates barn-like holiday home within Suffolk farmyard
British studio Mole Architects has created Alde Valley Barn, a brick-clad holiday home on a farmyard in Suffolk that dates back to the 17th century. More

British studio Mole Architects has created Alde Valley Barn, a brick-clad holiday home on a farmyard in Suffolk that dates back to the 17th century. More
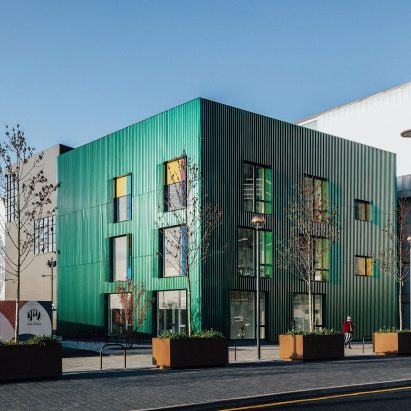
Iridescent aluminium sheets clad the rhomboid-shaped D2 building, a creative workplace by Cambridge studio Mole Architects that forms the latest addition to London's Design District. More

The Design District on London's Greenwich Peninsula has officially opened, with buildings designed by SelgasCano, 6a Architects, Adam Khan Architects, Architecture 00, HNNA, Barozzi Veiga, David Kohn Architects and Mole Architects. More
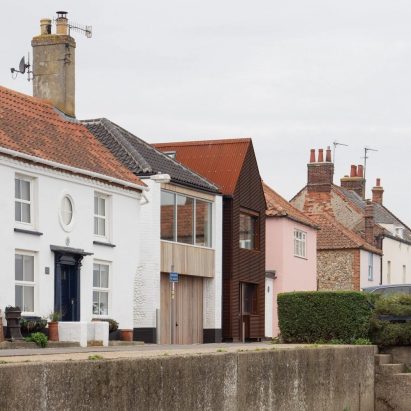
The latest edition of our Dezeen Weekly newsletter features a home at Wells-next-the-Sea in Norfolk that looks like an ad hoc cluster of buildings. More
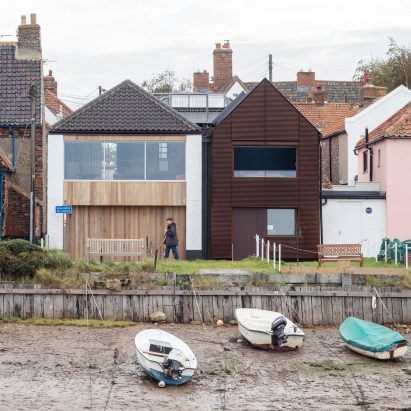
UK studio Mole Architects has created a house named Freeholders within three contrasting volumes on the coast at Wells-next-the-Sea, UK. More
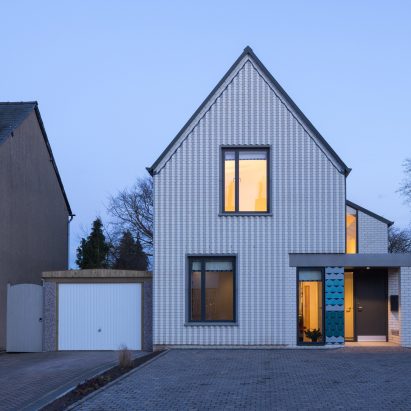
The sawtooth brick facades and steeply pitched roof of this house designed by Mole Architects in Ely, Cambridgeshire, are derived from architectural features found at the city's famous cathedral. More

An angular, asymmetric roof tops this house designed by Mole Architects for a site overlooking an estuary in Suffolk, England. More
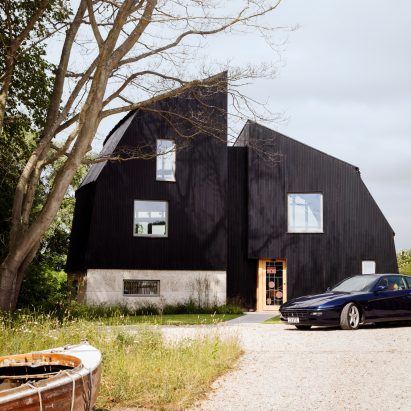
Mole Architects has completed a house in the English seaside town of Poole, comprising a pair of blackened-timber volumes that resemble the upturned hull of a boat. More
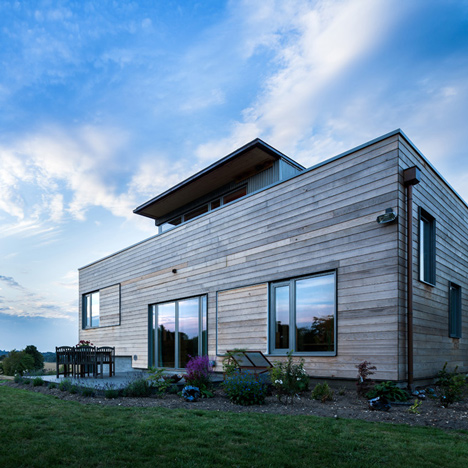
Mole Architects based the shape and proportions of this rural home in Suffolk on the classical vicar's residences that are typically found in English countryside towns (+ slideshow). More
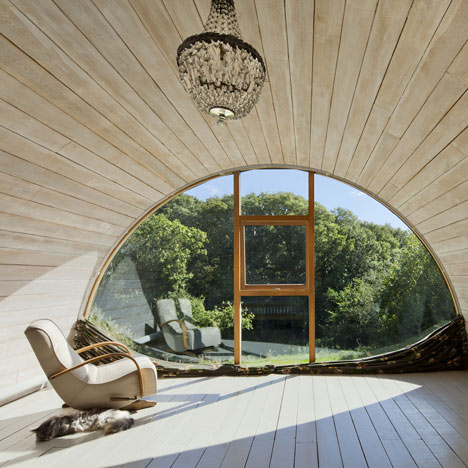
UK firm Mole Architects extended a protected farmhouse in south-east England by adding an extension with a barrel-vaulted roof that references local agricultural buildings (+ slideshow). More
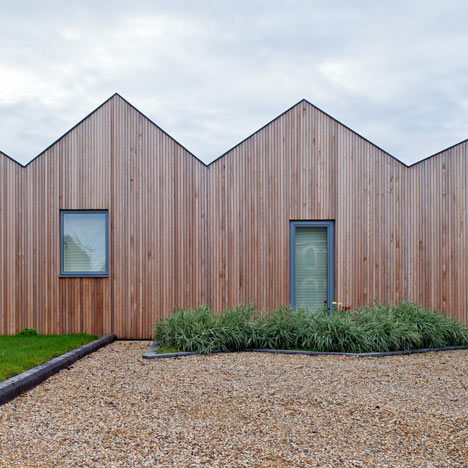
A 1960’s bungalow in Cambridgeshire is hidden behind a Siberian larch-clad extension with a row of gabled roofs. More
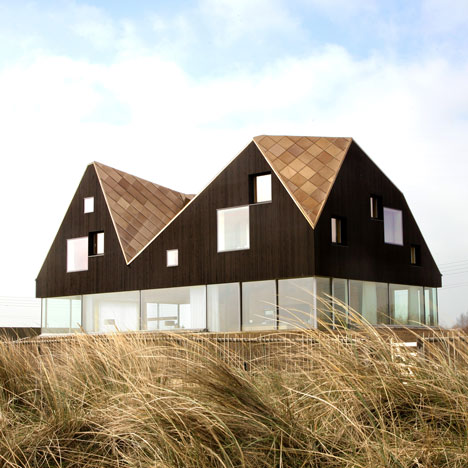
The third completed house in Alain de Botton’s Living Architecture series has a faceted black upper storey that sits on top of the glass-walled ground floor like a big hat. More
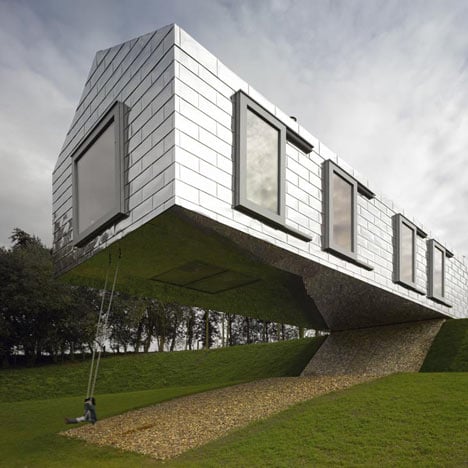
Here are some photographs by Edmund Sumner of the completed Balancing Barn holiday home in Suffolk, UK, by MVRDV and Mole Architects, including a swing under the 15 metre cantilever. More
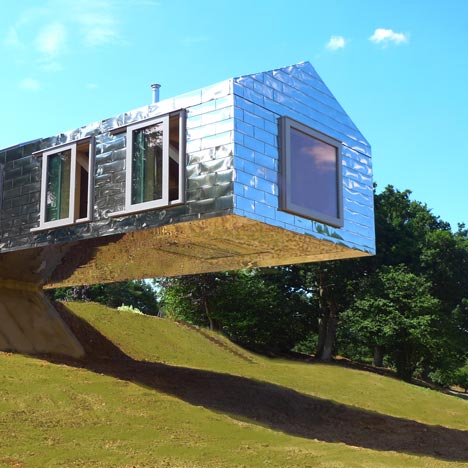
This cantilevered house in Suffolk, England, by MVDRV of Rotterdam and British firm Mole Architects is nearing completion and will be the first of five homes from Alain de Botton’s Living Architecture project available for rent on 22 October. Update: this project is included in Dezeen Book of Ideas, which is on sale now for £12. More
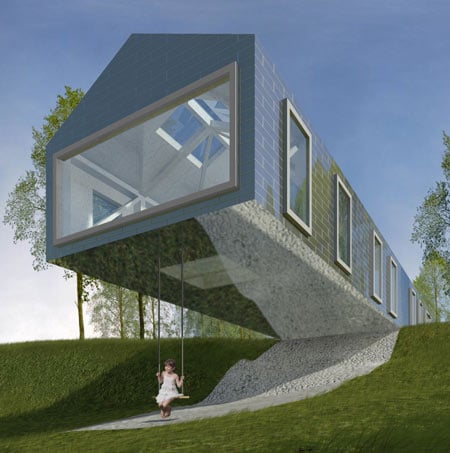
Dutch architects MVRDV with British practice Mole Architects have designed a cantilevered holiday home in Suffolk, UK. More