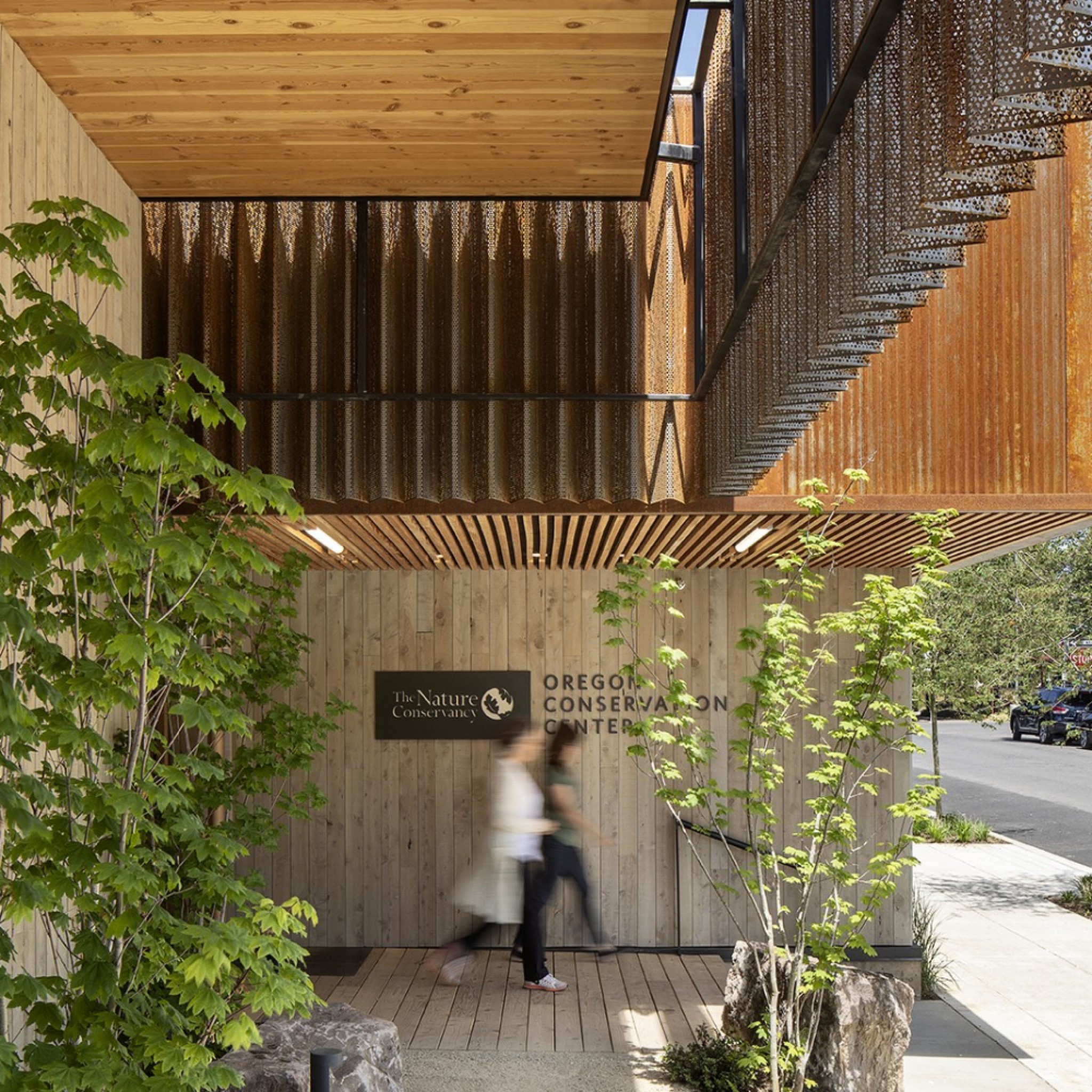Lever Architecture has renovated and expanded a conservation center for the Nature Conservancy in Oregon.
The 16,000 square-foot renovation and expansion of The Nature Conservancy’s Oregon headquarters transforms a dated office building into a collaborative hub that reflects their mission.
To create an outward expression of The Nature Conservancy’s work in Oregon, and to connect staff and visitors to nature, the design integrates materials and plantings specific to their priority projects around the state.
Central to the upgrade is a new building addition, which is one of the first in the US built with domestically-fabricated cross-laminated timber (CLT) panels that are certified by the Forest Stewardship Council (FSC).
This project has been longlisted in the business building category of Dezeen Awards 2020.
Architect: Lever Architecture
Project: Oregon Conservation Center
Read more: Lever Architecture
































