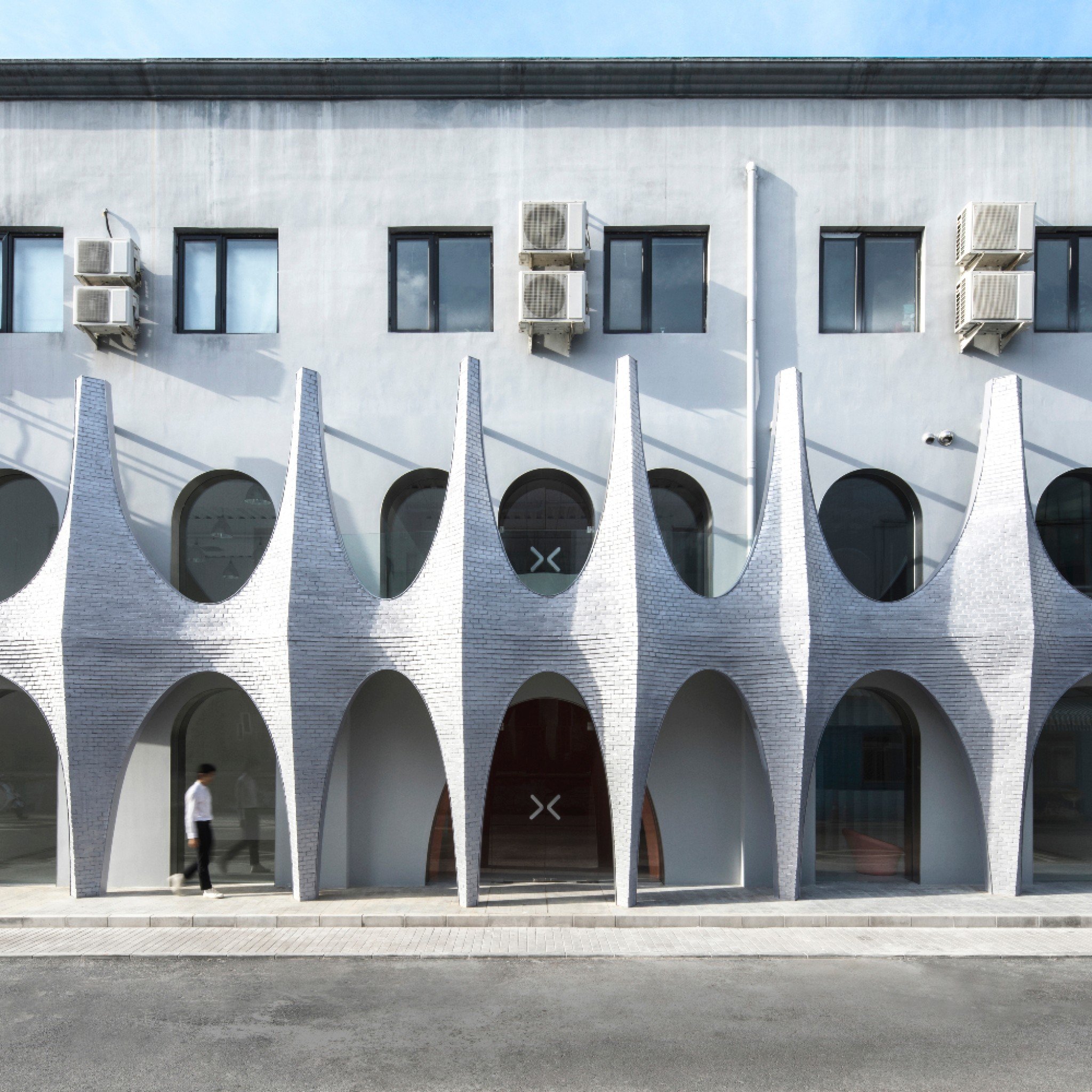
Masquerade by 123 Architects
123 Architects has converted a two-storey industrial building into a photography studio with a futuristic aesthetic in Beijing. More

123 Architects has converted a two-storey industrial building into a photography studio with a futuristic aesthetic in Beijing. More
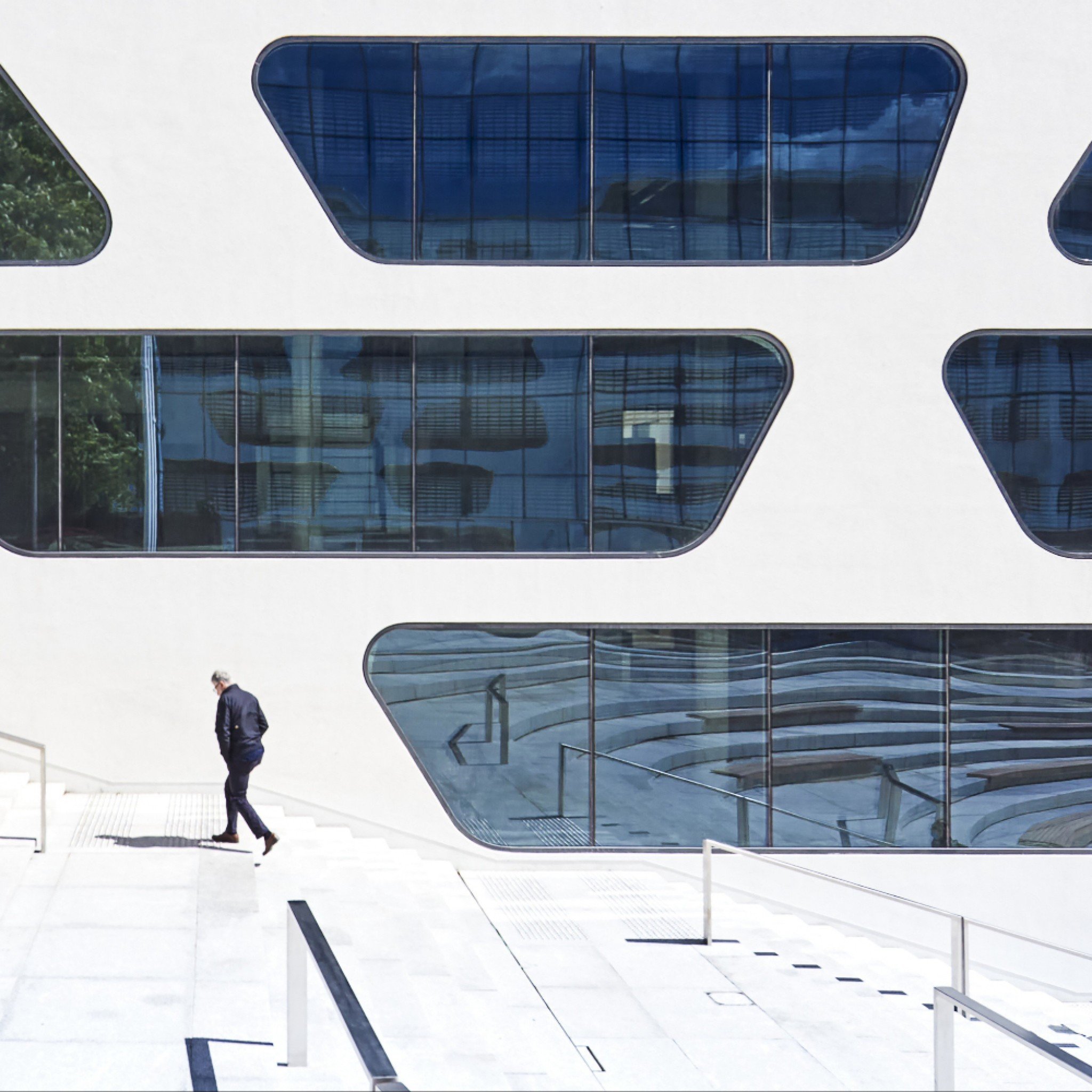
Architecture studio 3Deluxe has created a plaza designed to reflect the natural flows of movement of visitors in Kaunas, Lithuania. More
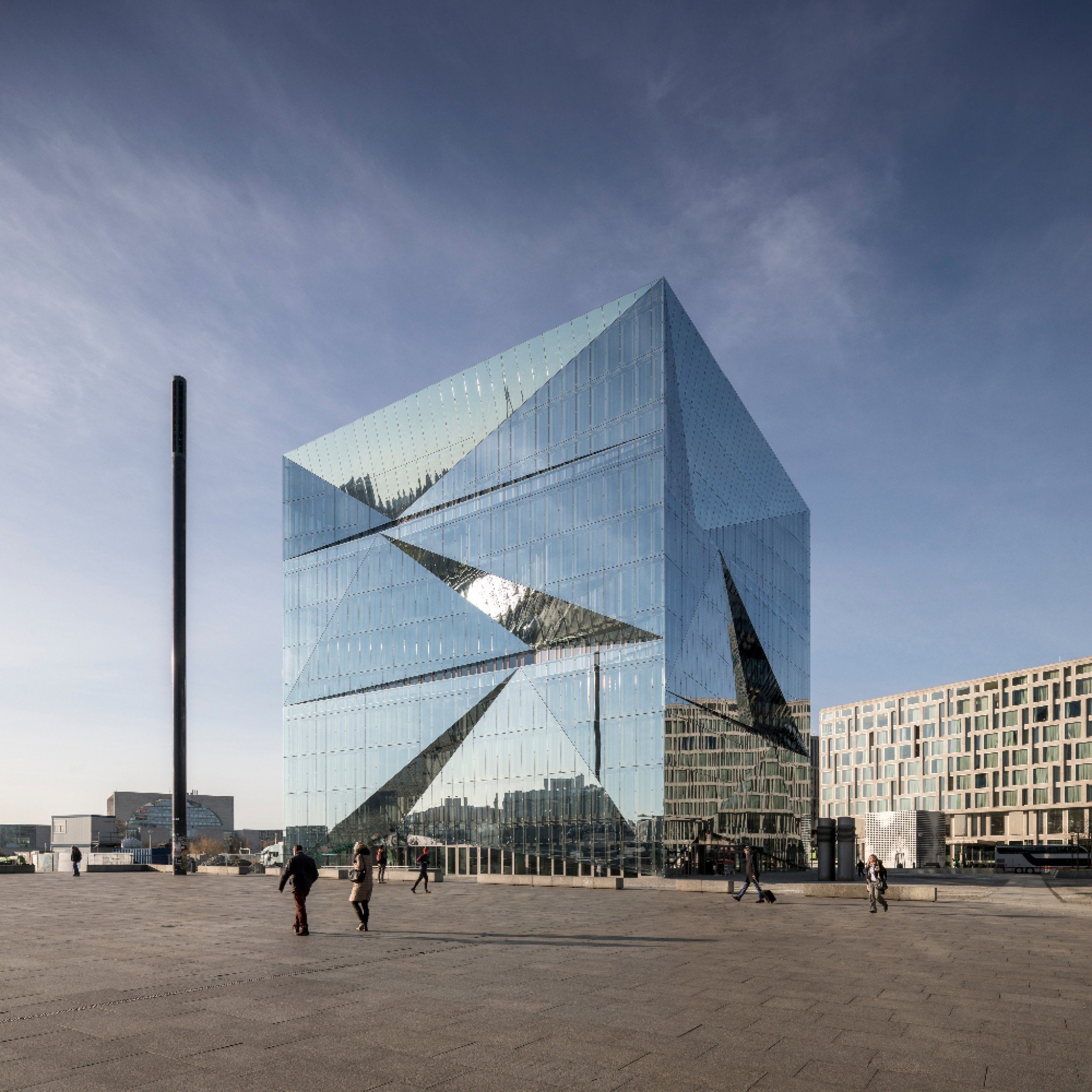
Cube Berlin is a sculptural office building with a double-skin reflective facade at the centre of Washington Platz in Berlin. More
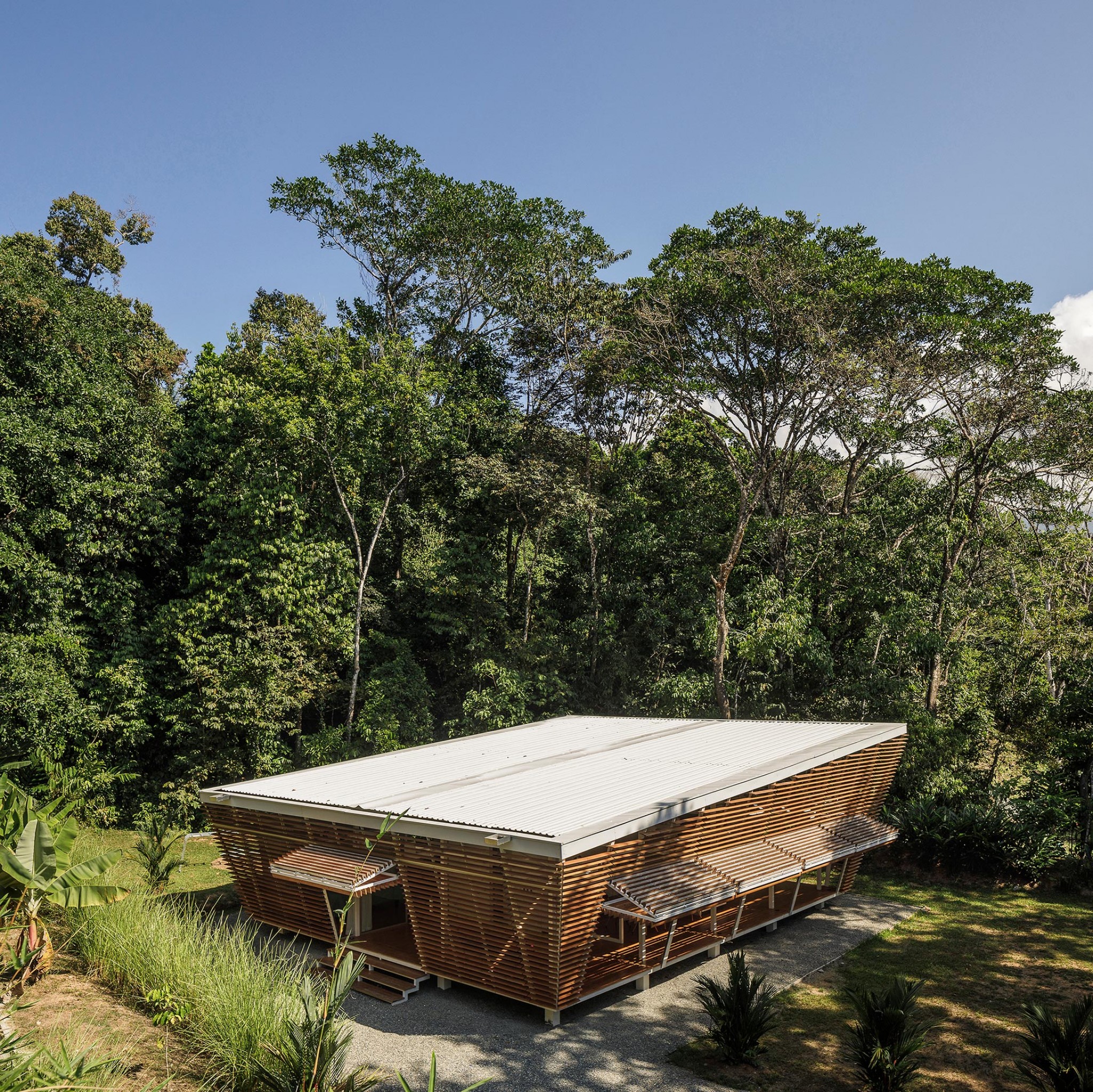
No Footprint House in Costa Rica has been designed to complement its natural surroundings and minimise the impact of construction. More
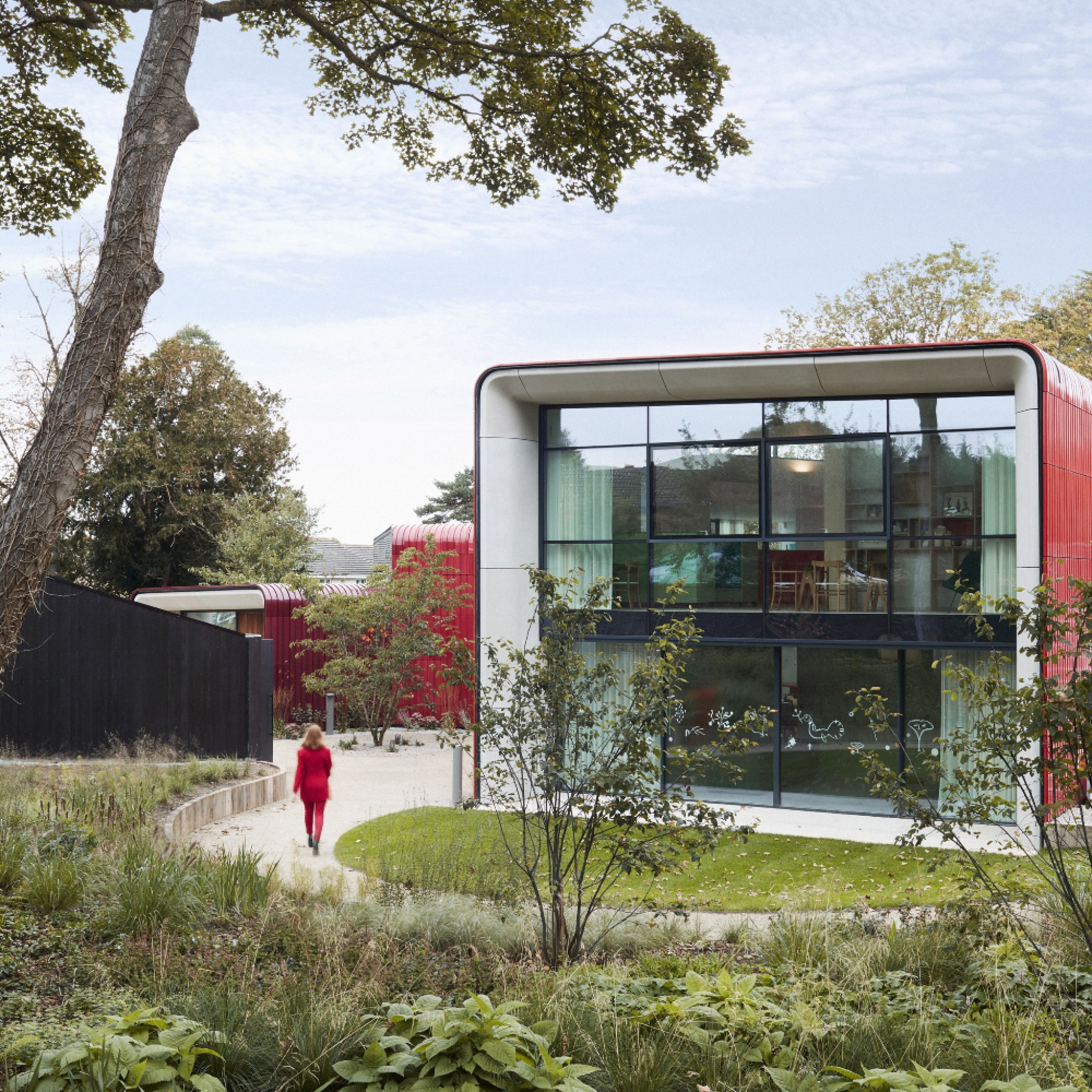
Ab Rogers designed Maggie's centre at the Royal Marsden Hospital in Sutton, which harnesses natural light to promote physical and psychological wellbeing. More
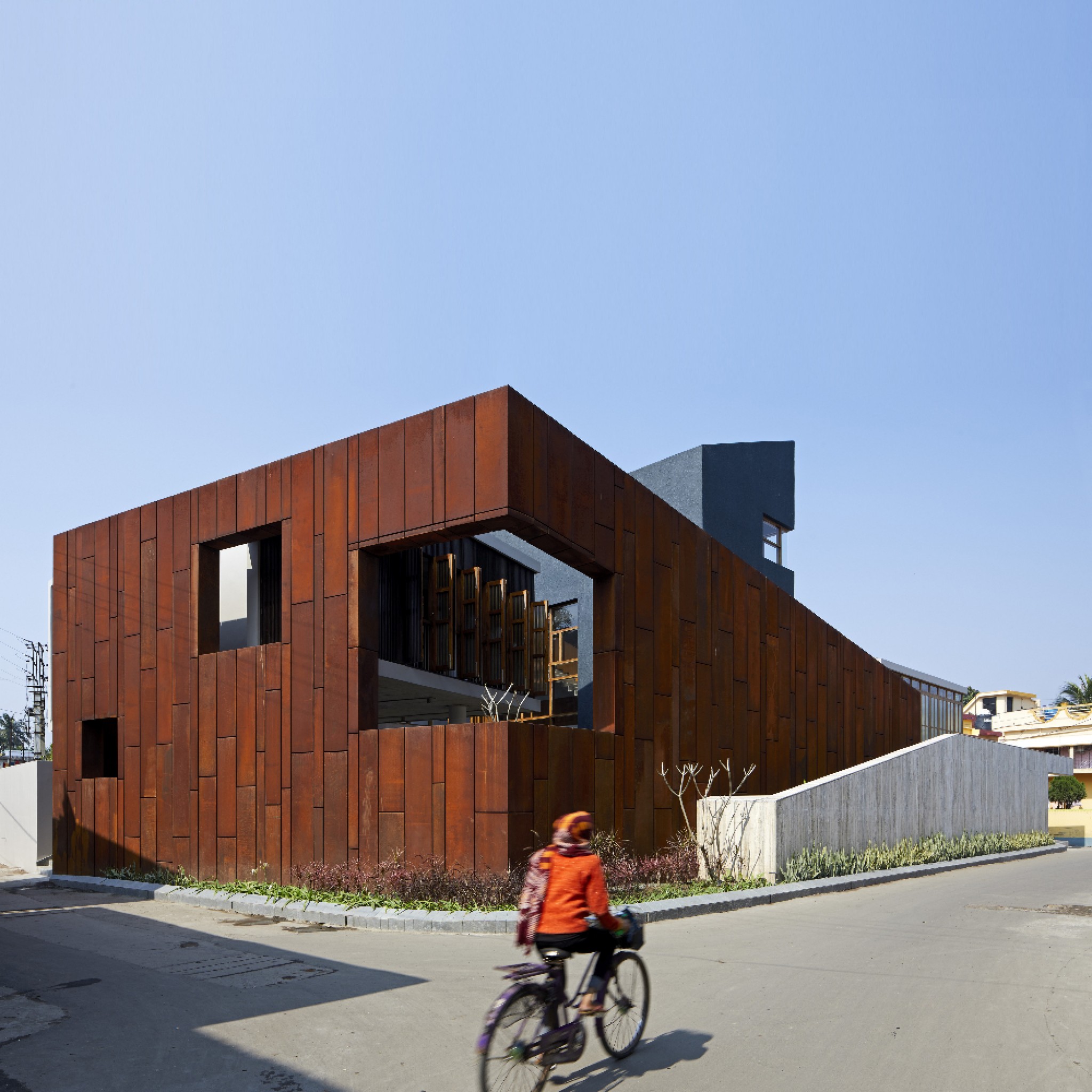
Abin Design Studio has created a secure and noise-free home in India, helping the owner escape the bustle of the neighbourhood. More
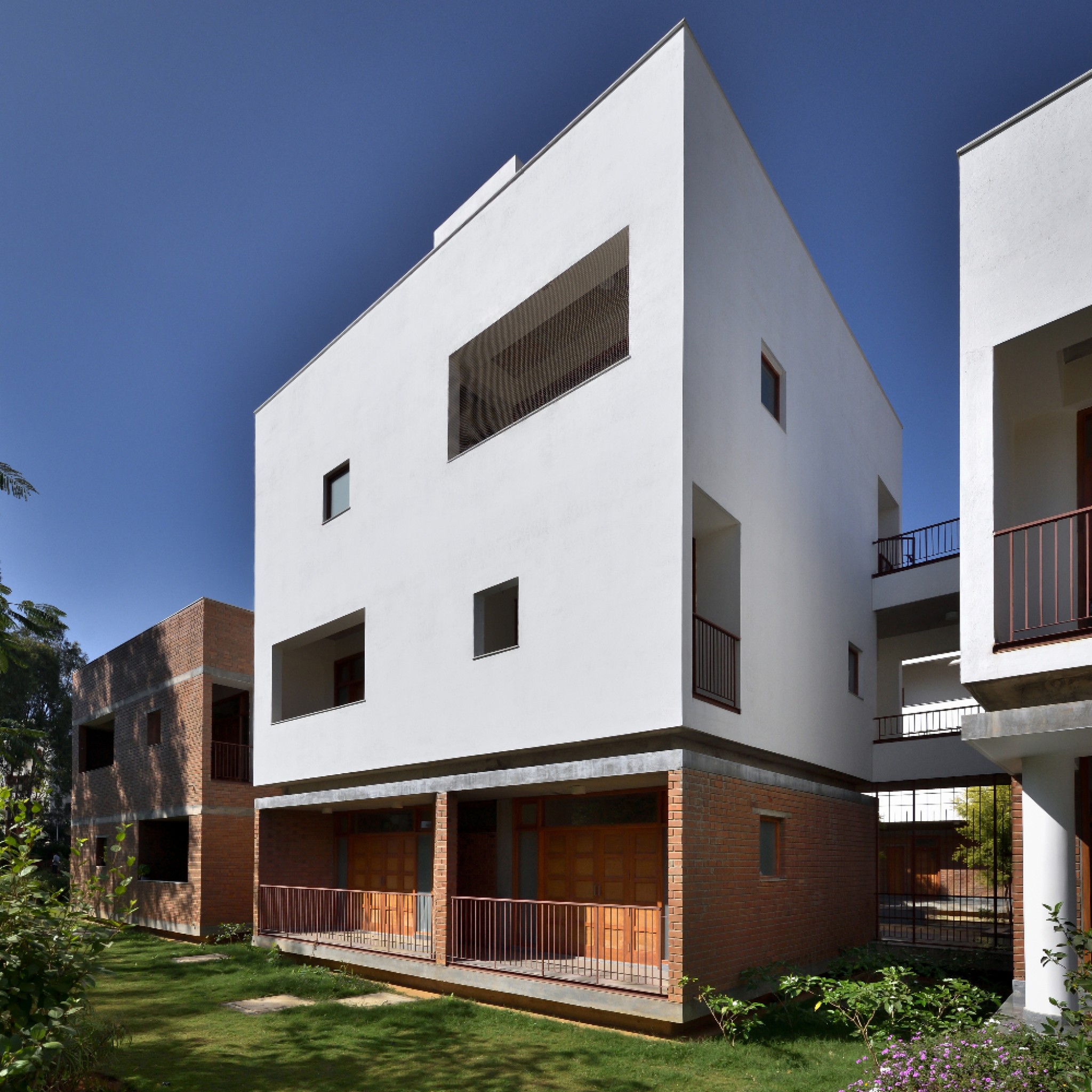
ABRD has designed a guest house using natural tones and exposed brickwork for the Center for Human Genetics in Bangalore, India. More
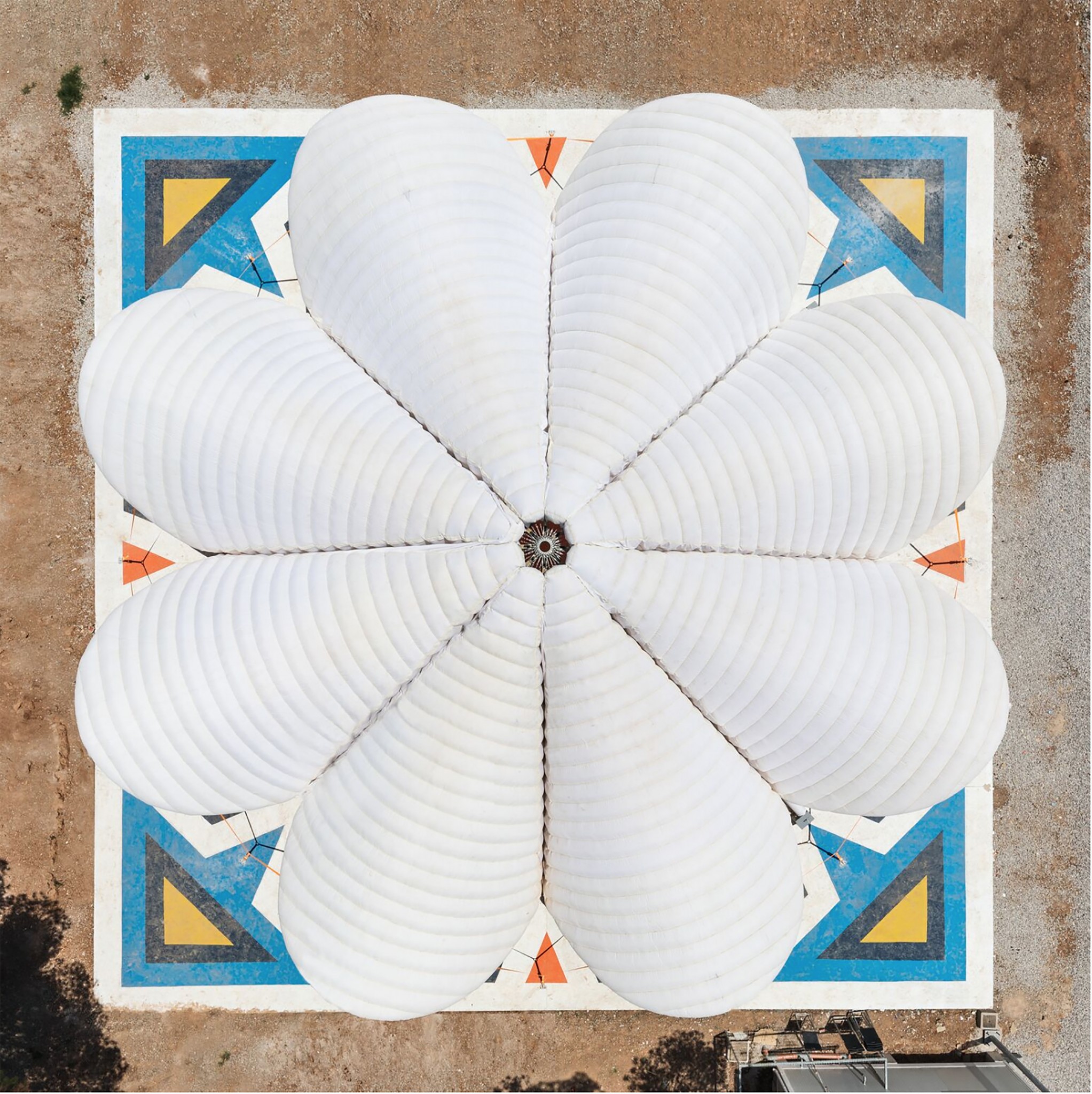
Maidan Tent has been designed to help refugees living in makeshift camps to socialise and complete activities in an indoor public space. More
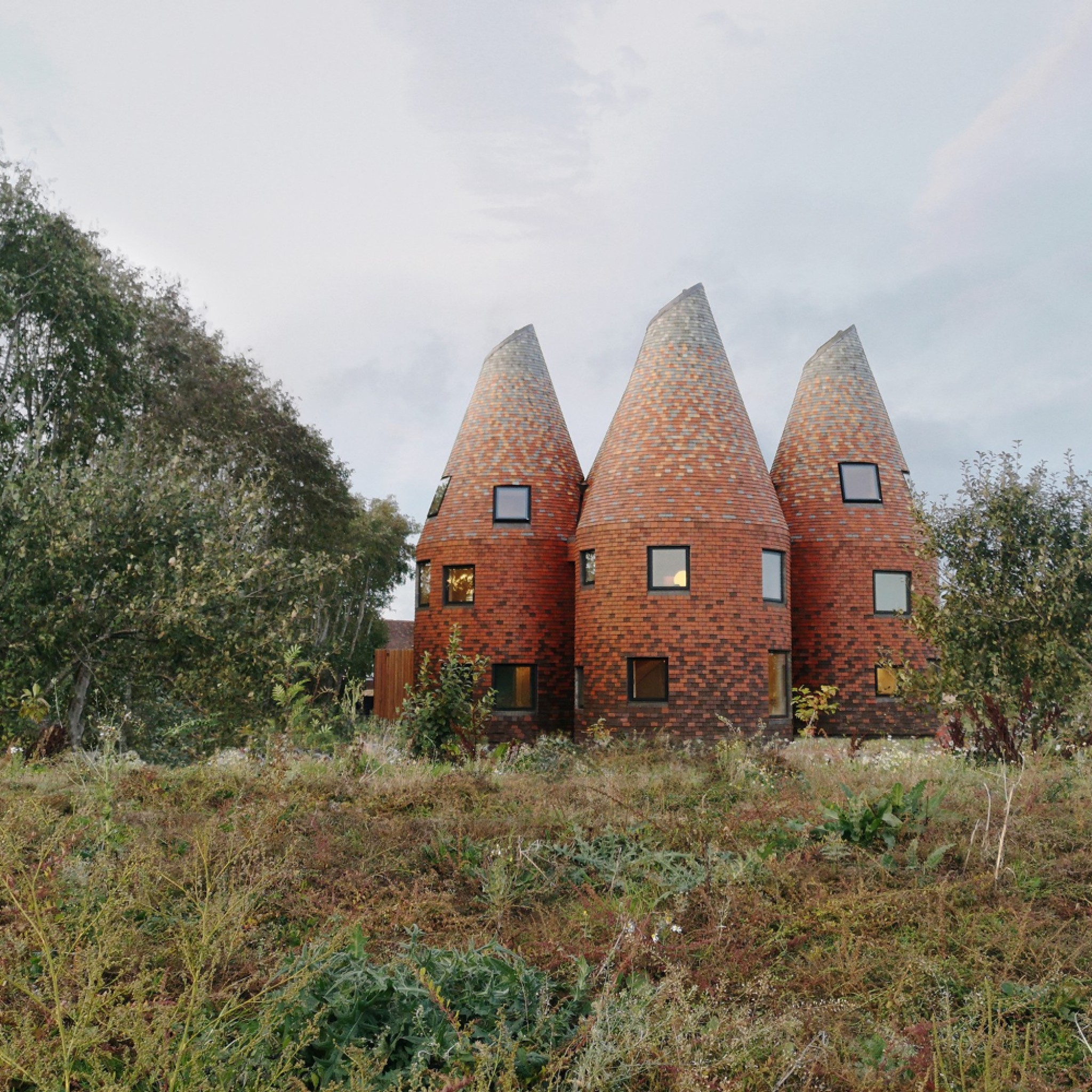
ACME converted a former oast house into a modern family home in Kent, comprising five conical towers clad in terracotta and grey tiles. More
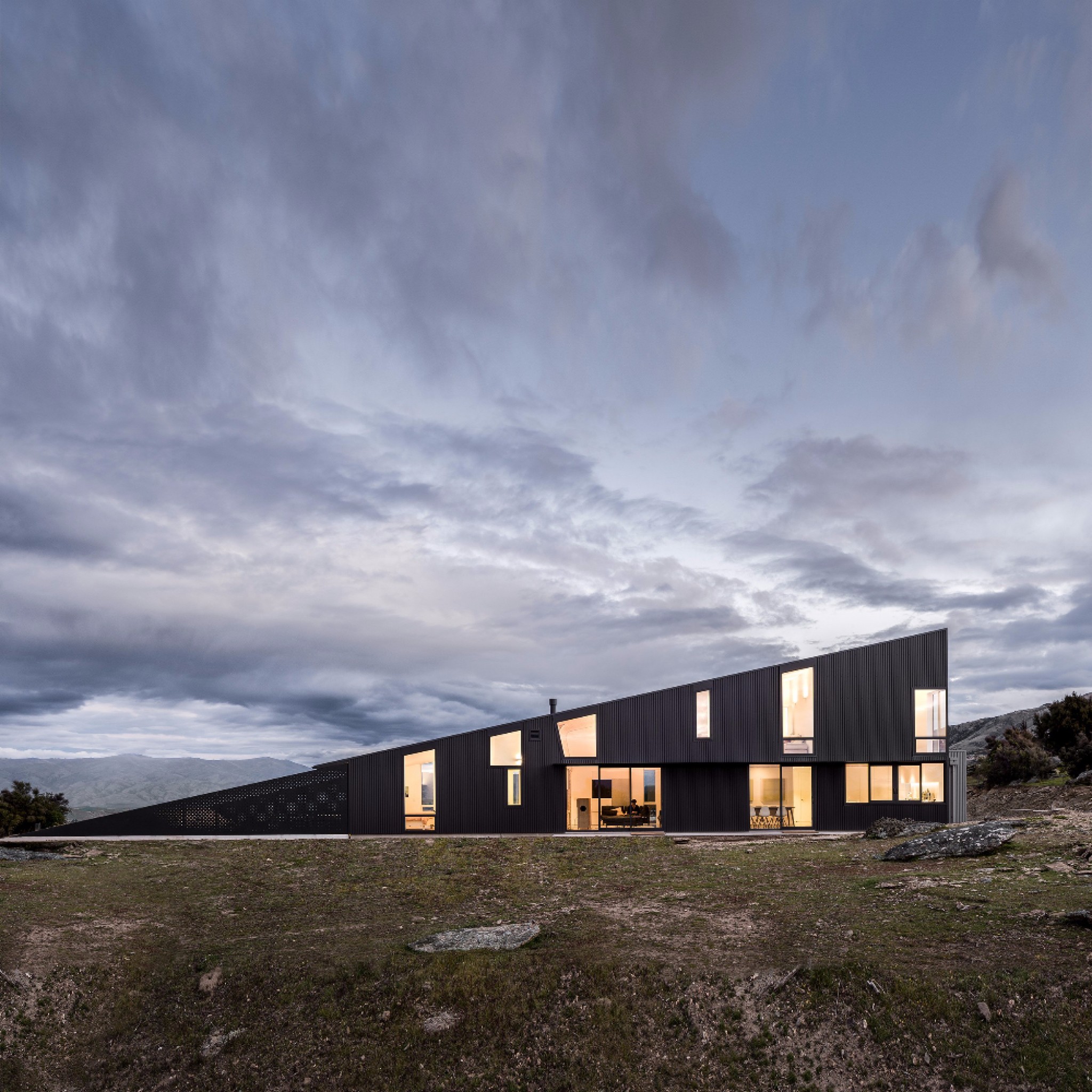
Actual Architecture Company designed a mountain retreat facing the Southern Alps in New Zealand. More
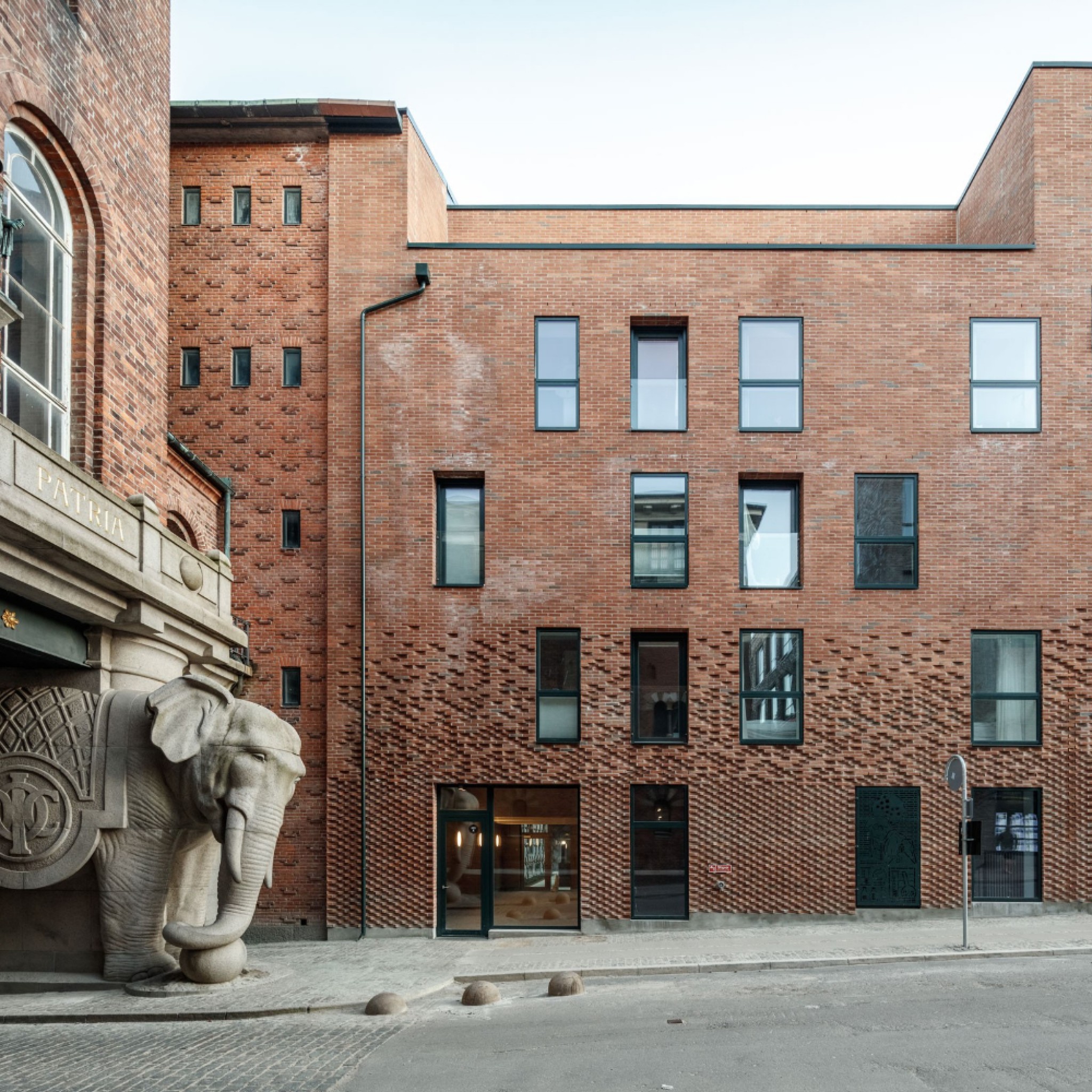
Adept has transformed the Carlsberg brewery in Copenhagen into a mix of housing and office spaces. More
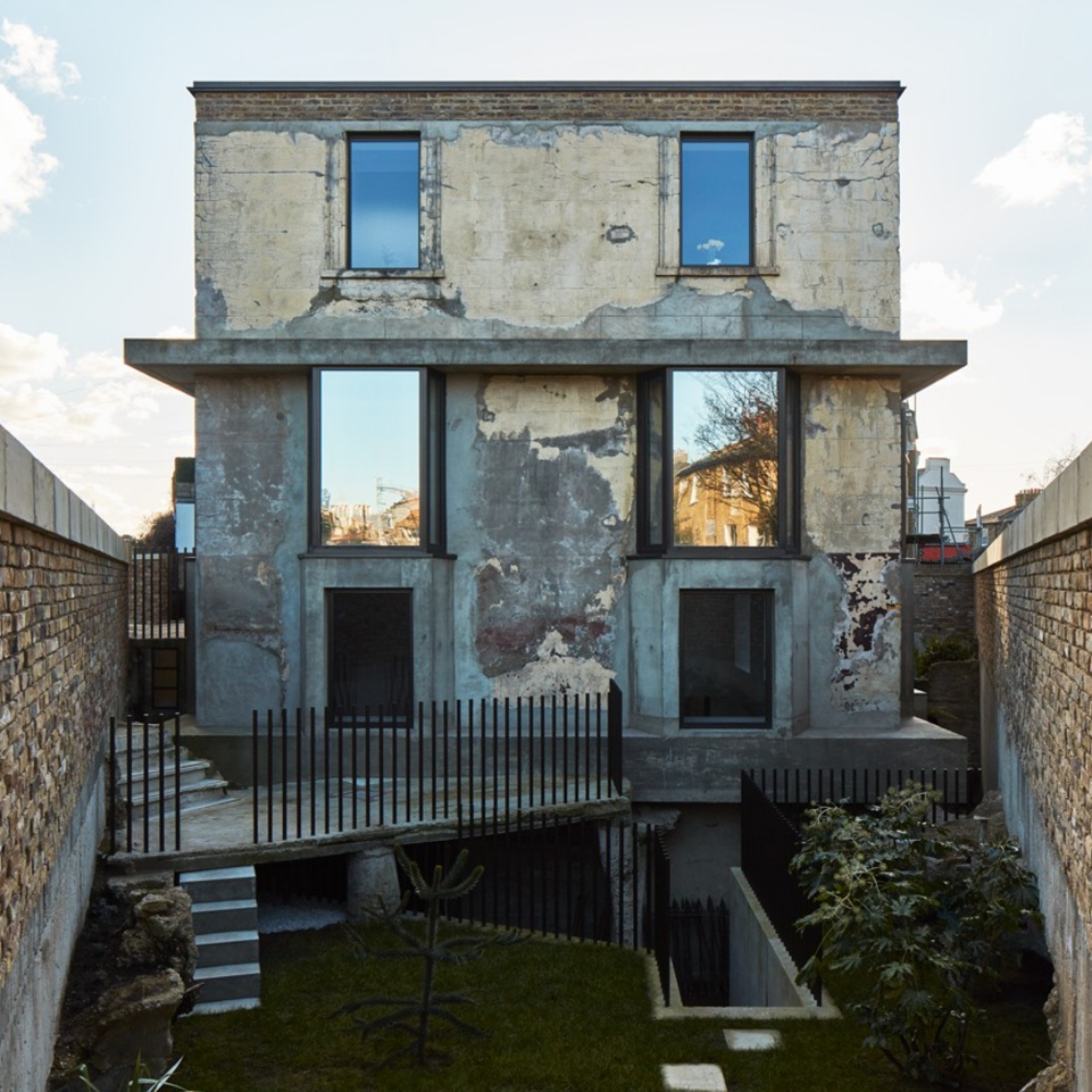
Adjaye Associates restored a derelict house with illegal secret tunnels in London, using reclaimed bricks and leaving distressed render to add to the bunker-style appearance. More
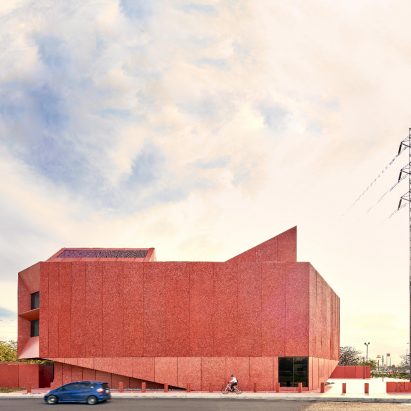
Adjaye Associates designed the Ruby City art centre in Texas, a contemporary museum clad in red-toned concrete panels that give the building a vibrant hue. More
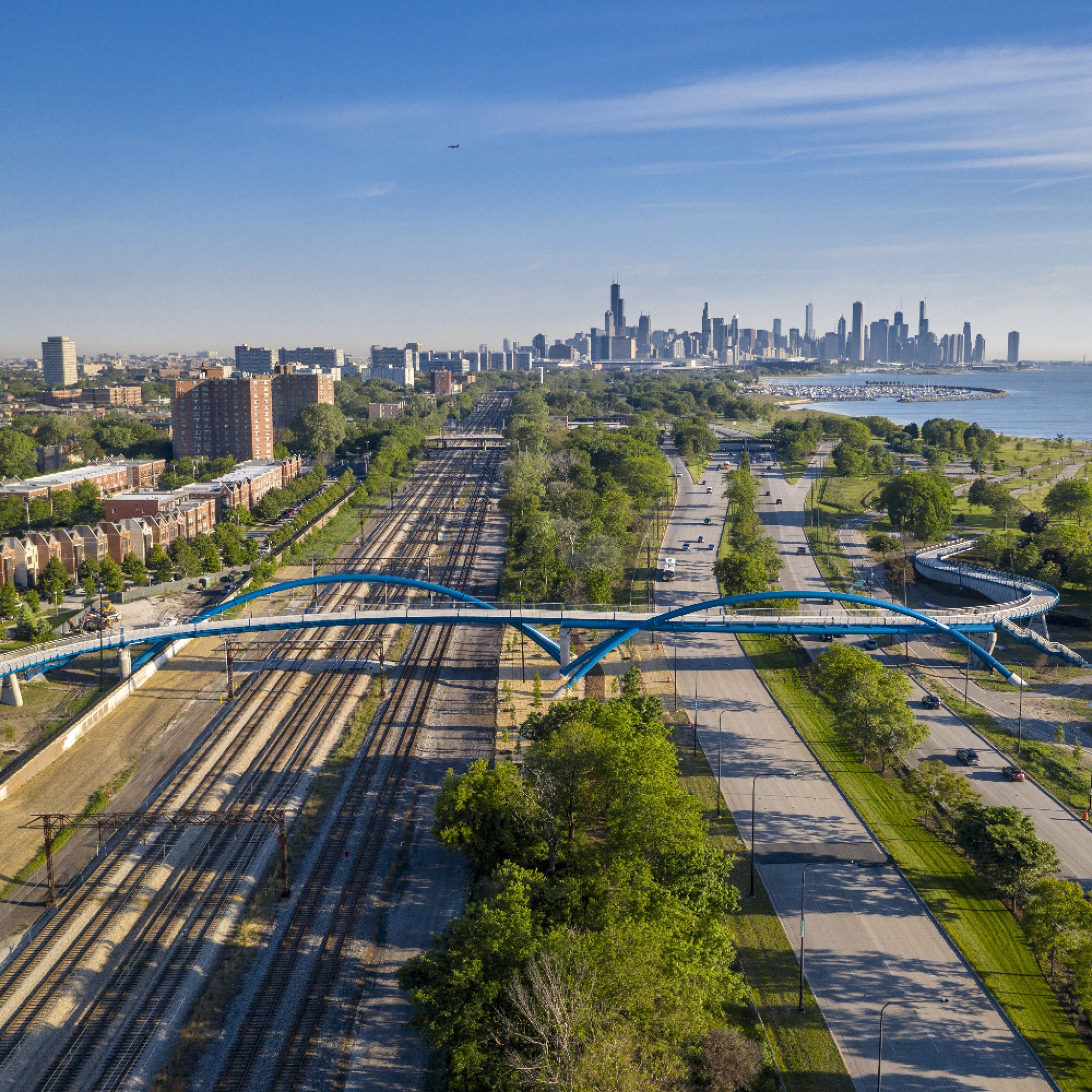
AECOM has designed a pedestrian bridge supported by a single arch in Chicago, which encourages cycling, skating and walking. More
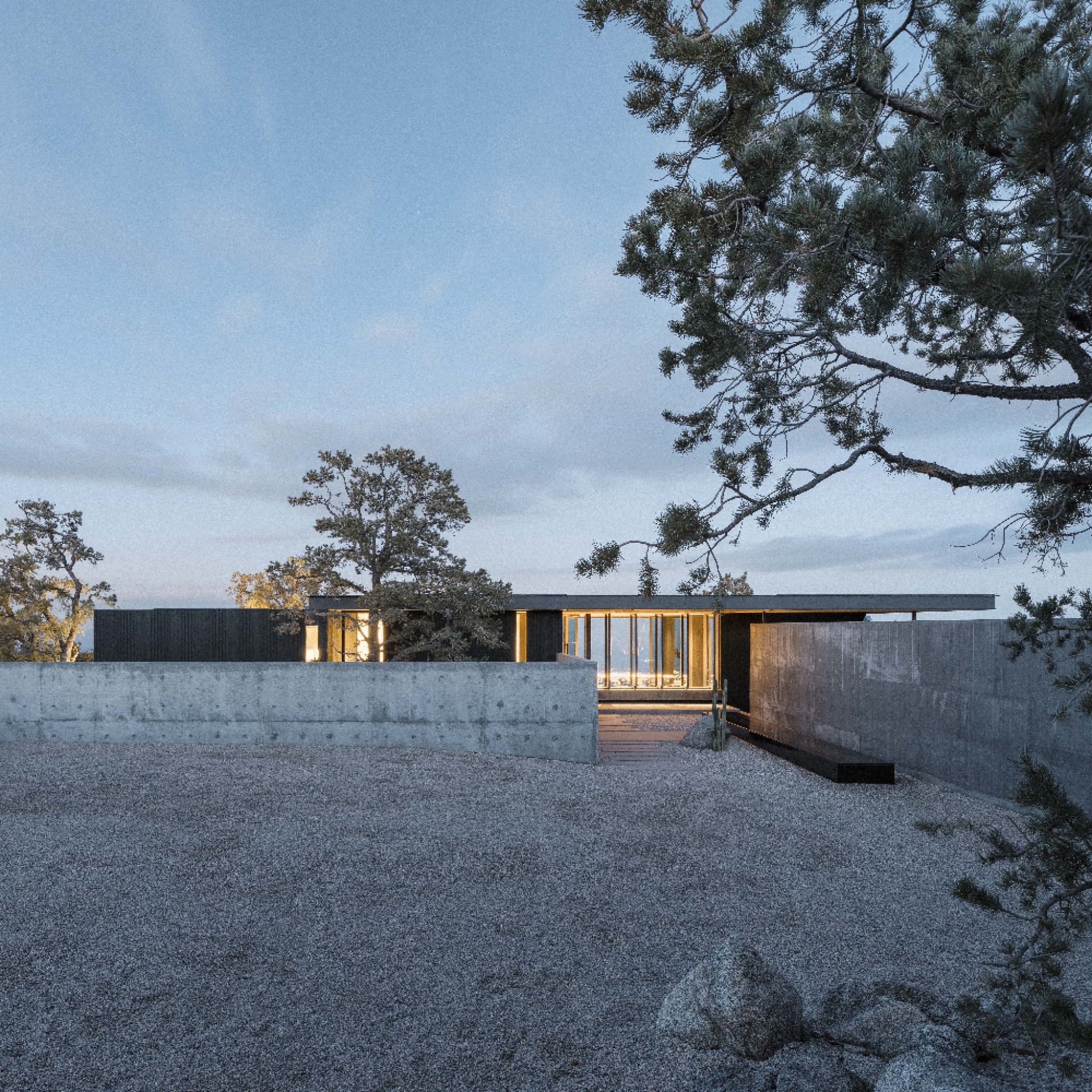
Aidlin Darling Design has created a modern desert retreat in California, embracing the surrounding rustic climate. More
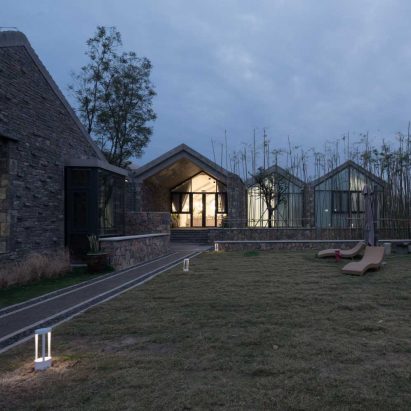
AISA-Free Studio has created a rural residence for a family of four in China's Shandong province. More
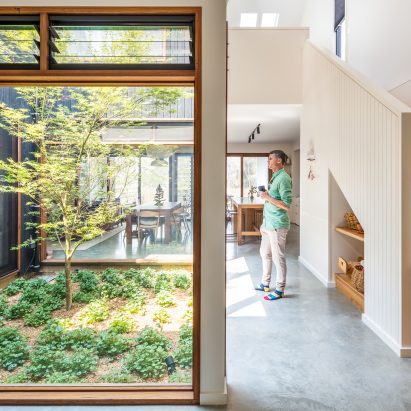
Edgar St is a pared-back urban home around a central courtyard in New South Wales, taking cues from Scandinavian and Japanese design. More
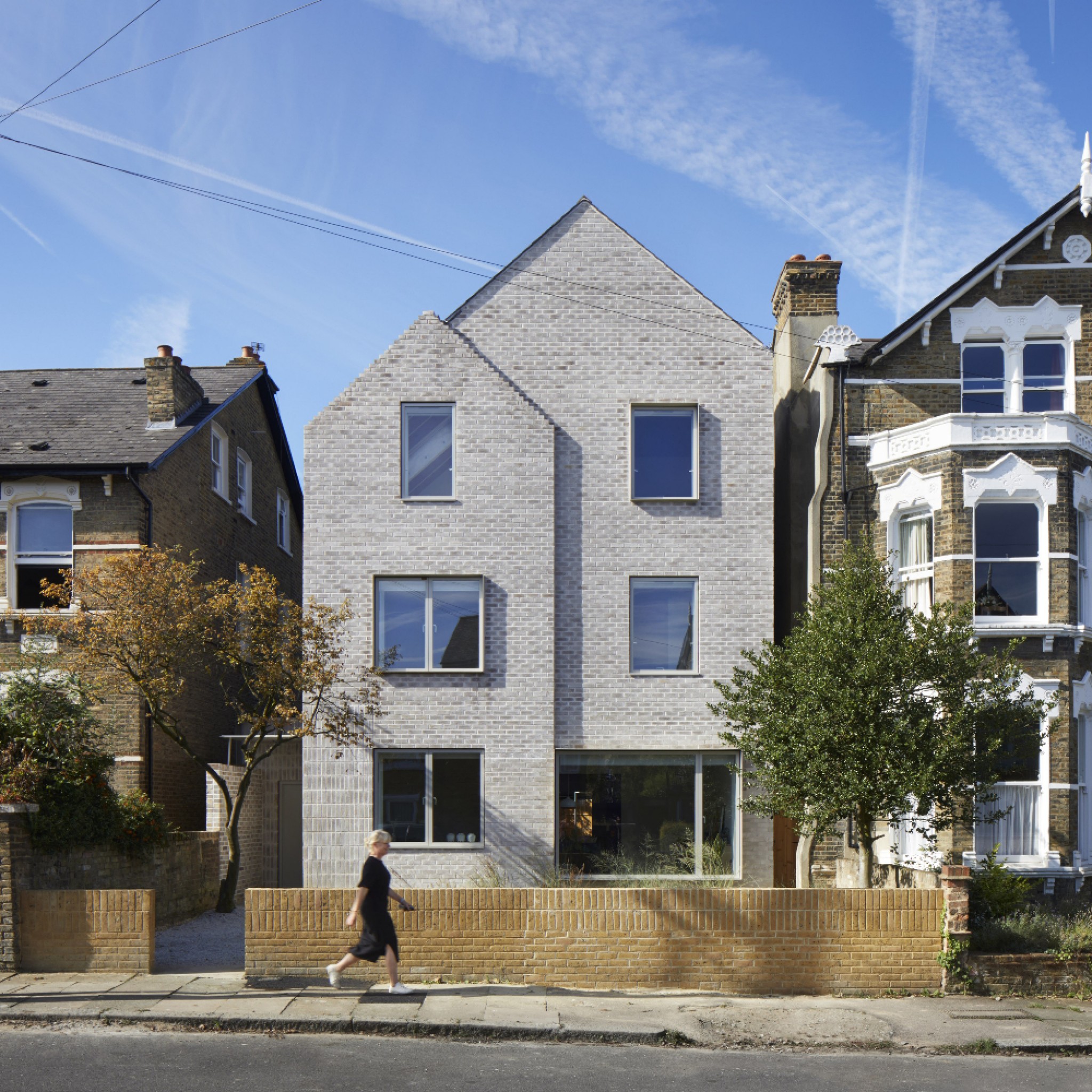
Alma-nac has added a second grey-brick skin to a 1950s detached property in south London to create a contemporary family home. More
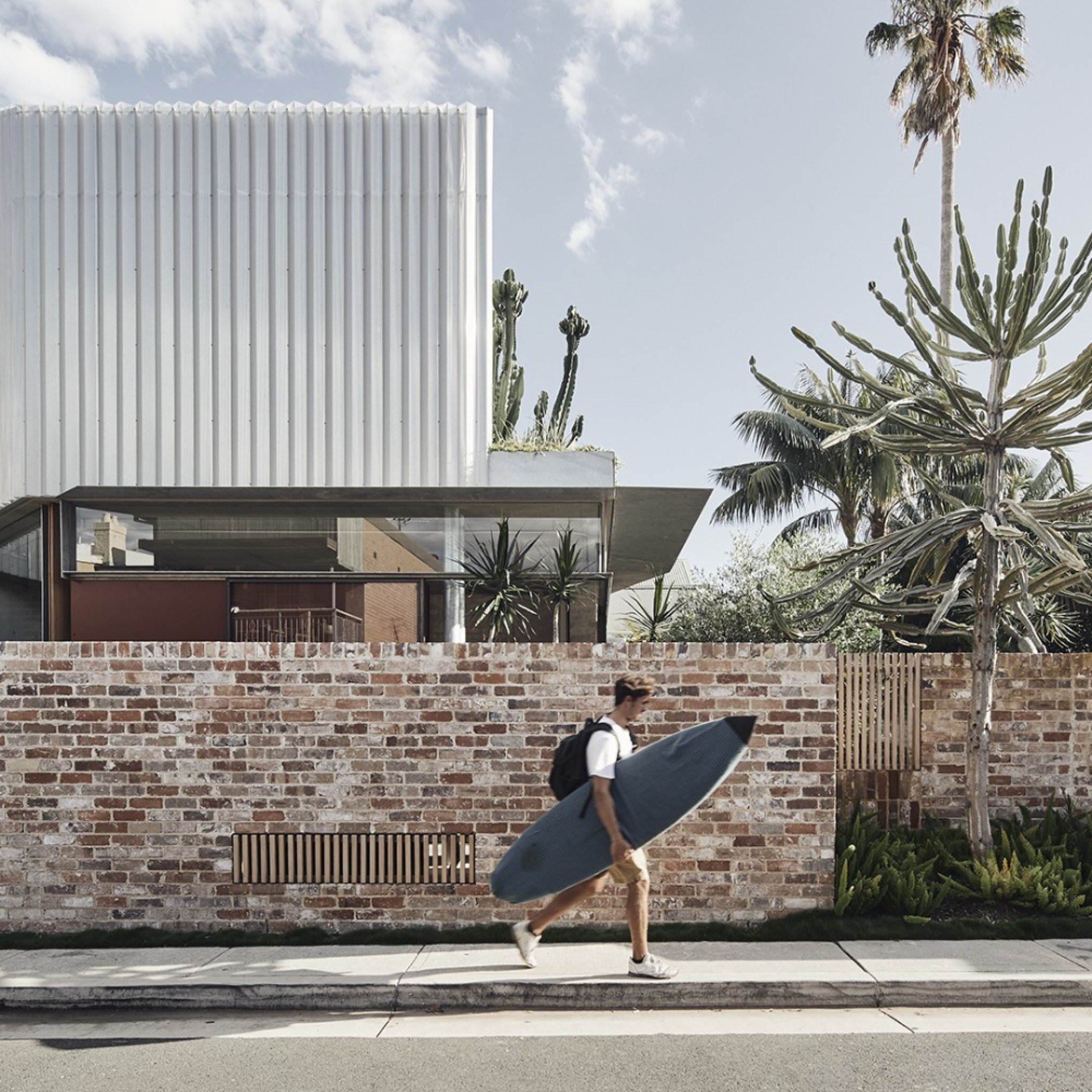
Bismarck House is a semi-detached dwelling located within the tight urban grain around Sydney’s Bondi beach. More
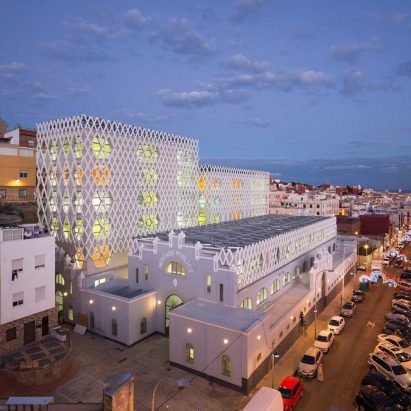
Angel Verdasco Arquitectos has converted a historic market in Spain into an education centre clad with aluminium lattices. More
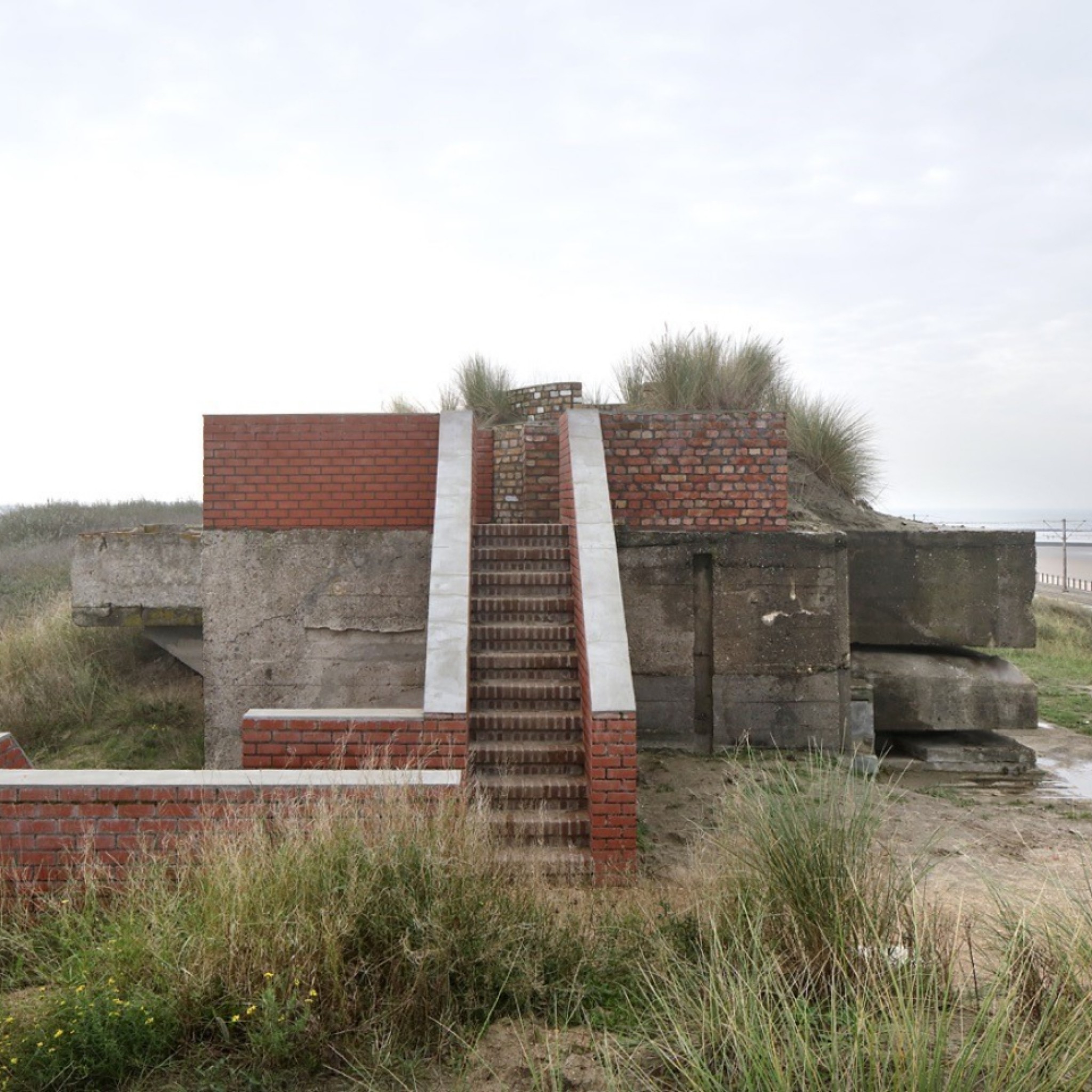
aNNo Architecten has converted a WWI bunker into an exhibition space located in the hilly dunes of Ostend, Belgium. More
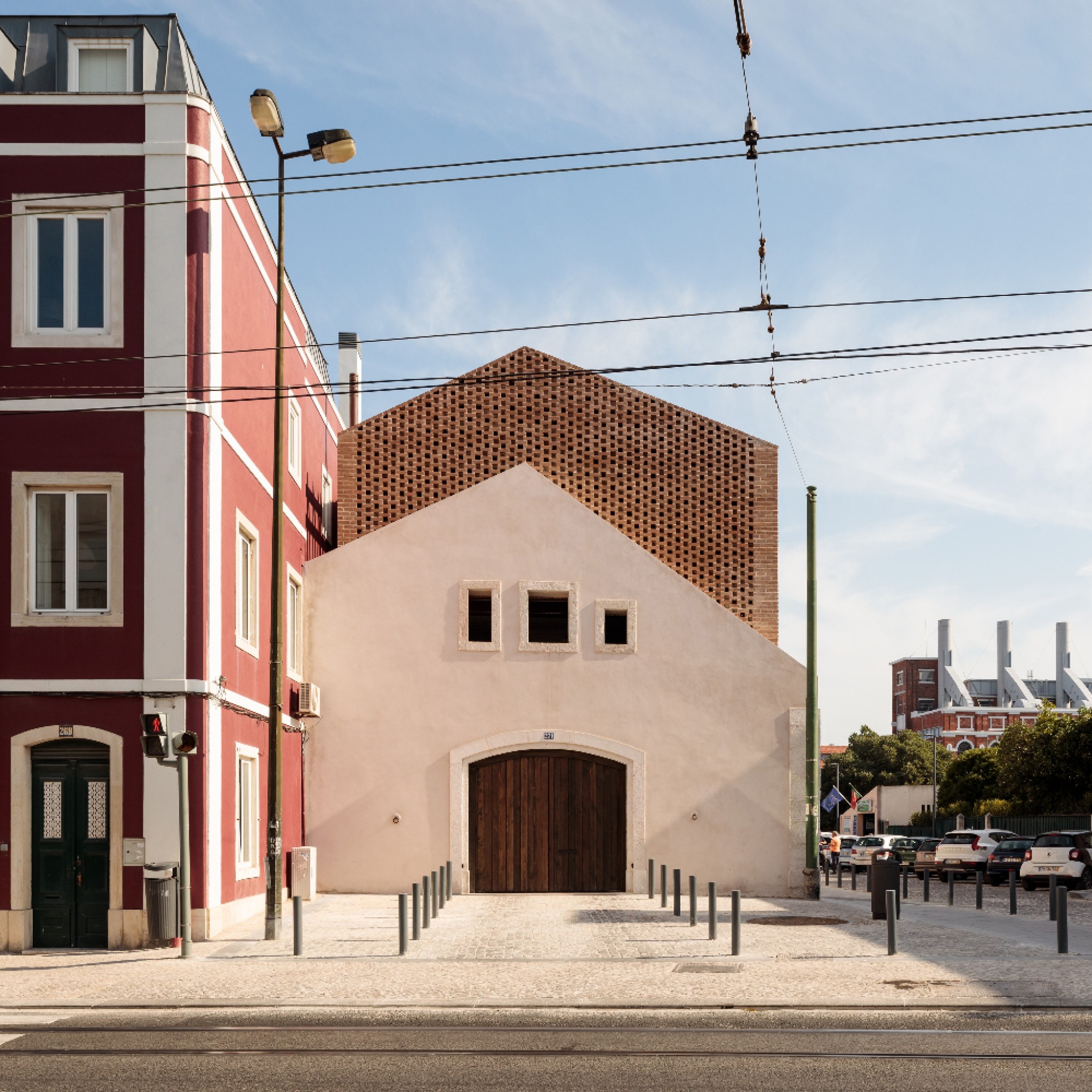
António Costa Lima Arquitectos has converted a former warehouse into a new home with a perforated brick shell along Lisbon's waterfront. More
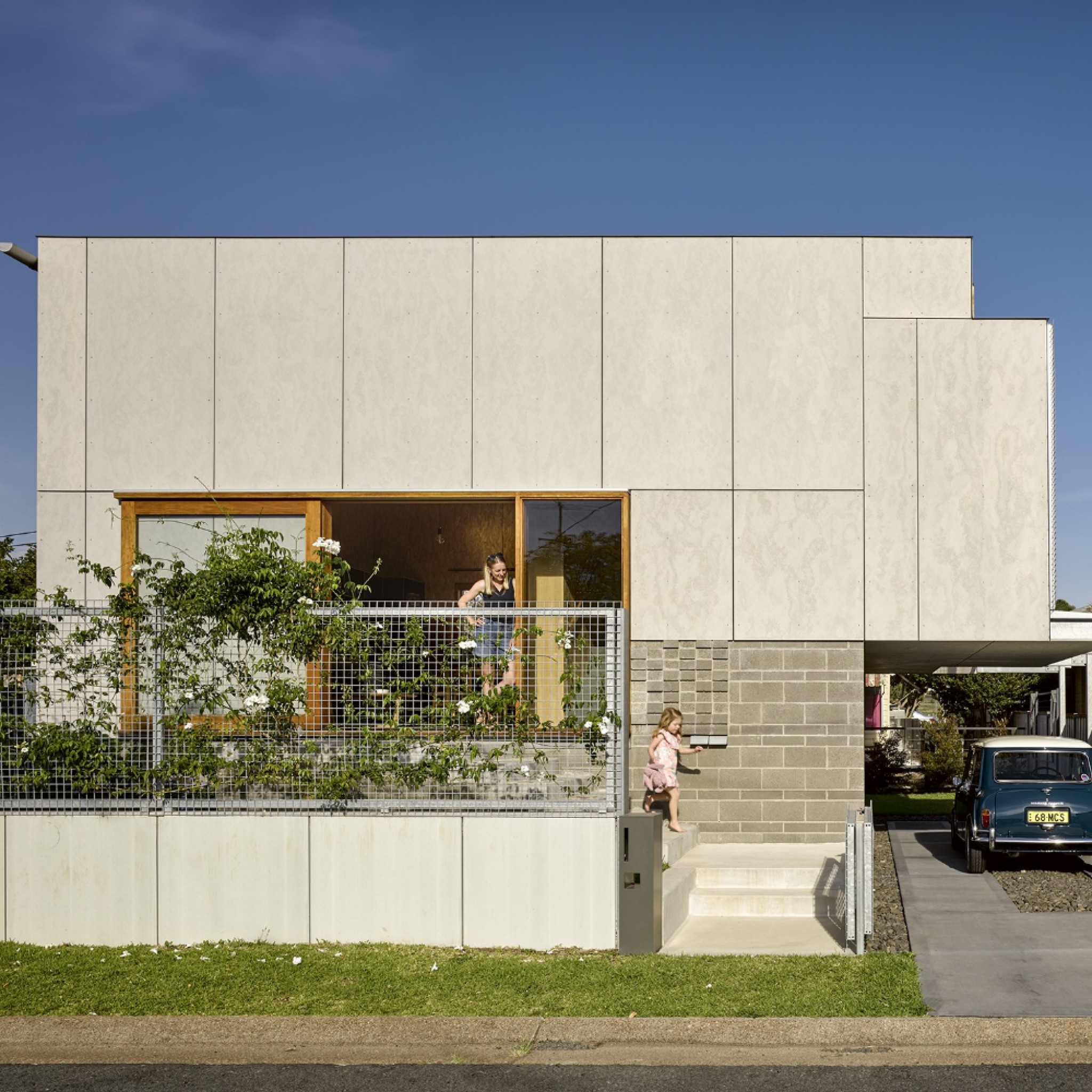
Waratah Secondary House is an affordable housing project, shaped by minimising costs and maximising efficiency at every opportunity. More
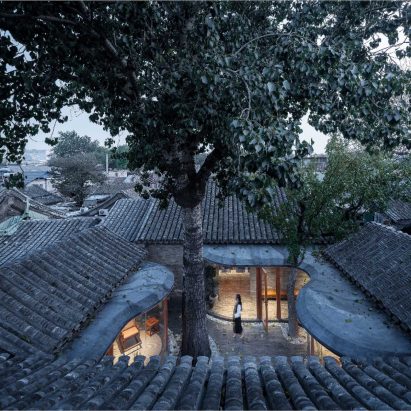
Arch Studio renovated an abandoned hutong in Beijing, creating a house with curving glass walls arranged around internal courtyards. More
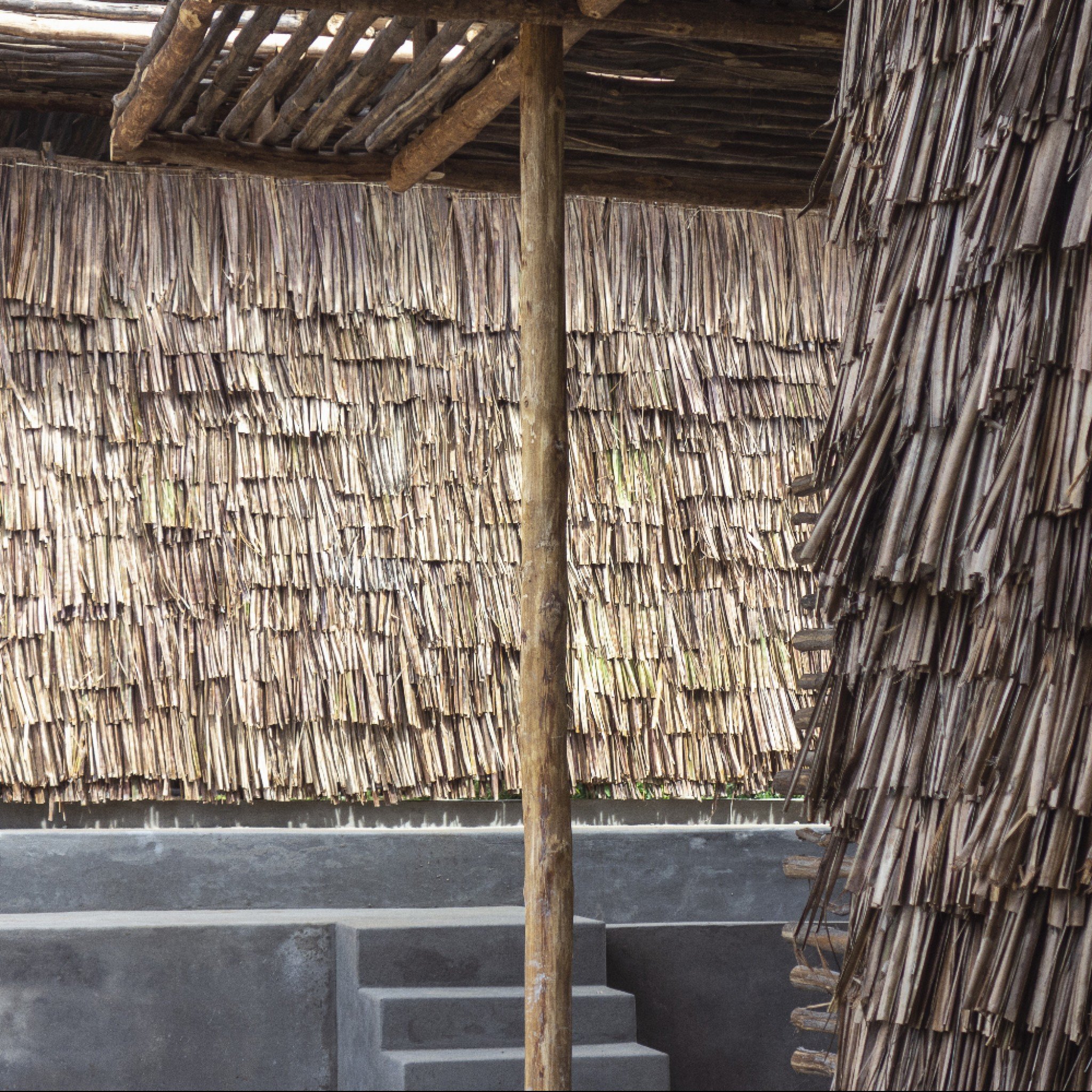
Arkitekter uten Grenser, Architectopia and Jan Kazimierz Godzimirski have collaborated to design two classrooms for Eco Moyo Education Centre. More
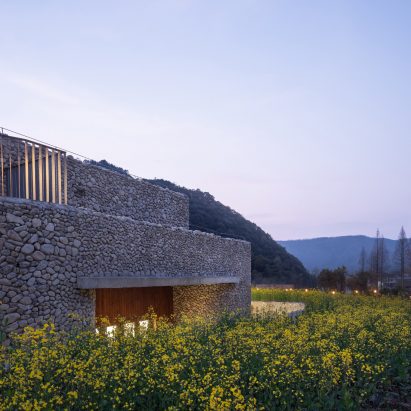
The museum has been designed to fit the building into the landscape, based on the terrain and local conditions. More
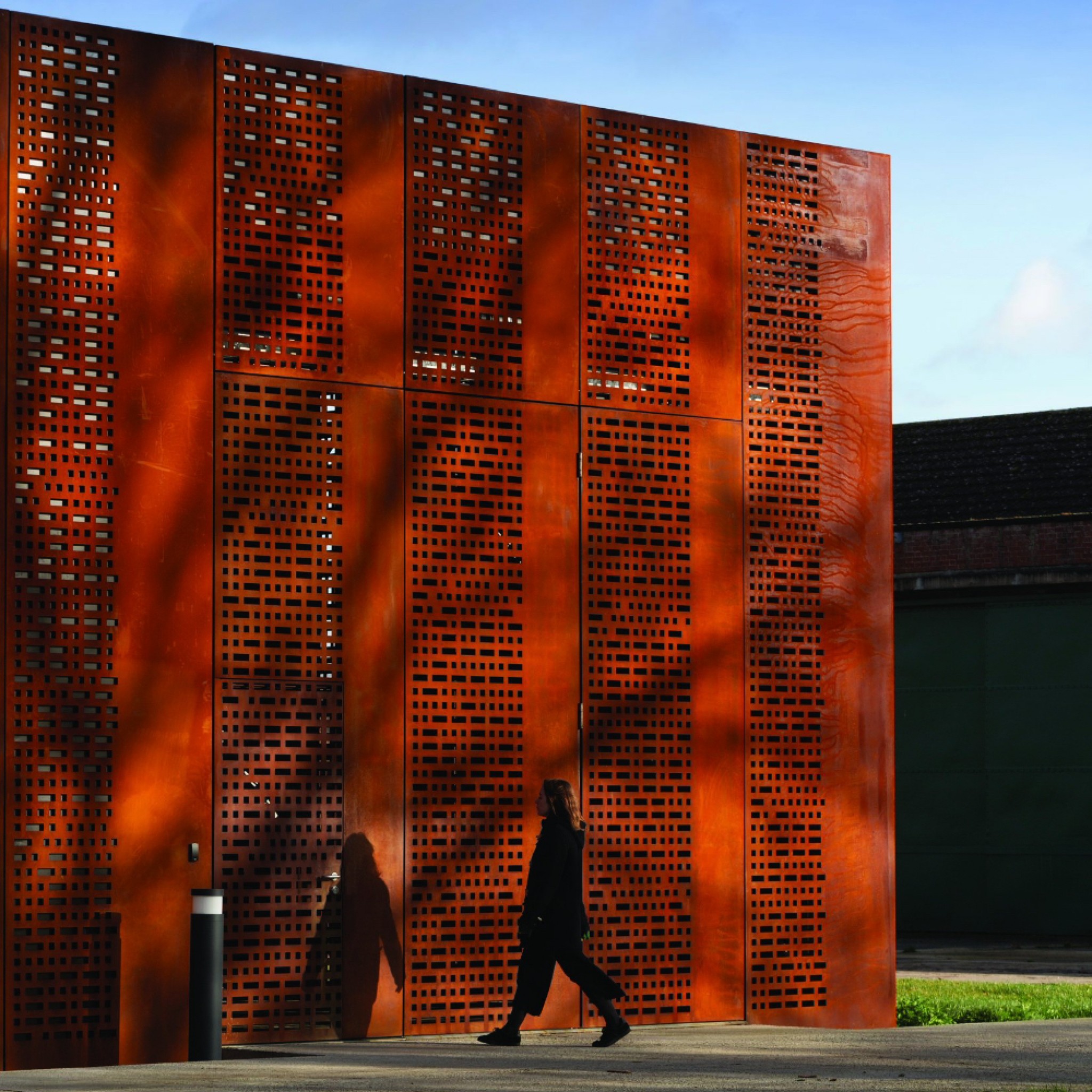
Architype has designed a low-cost and low-carbon store in Duxford that houses 100 years' of art, photographs, letters and diaries. More
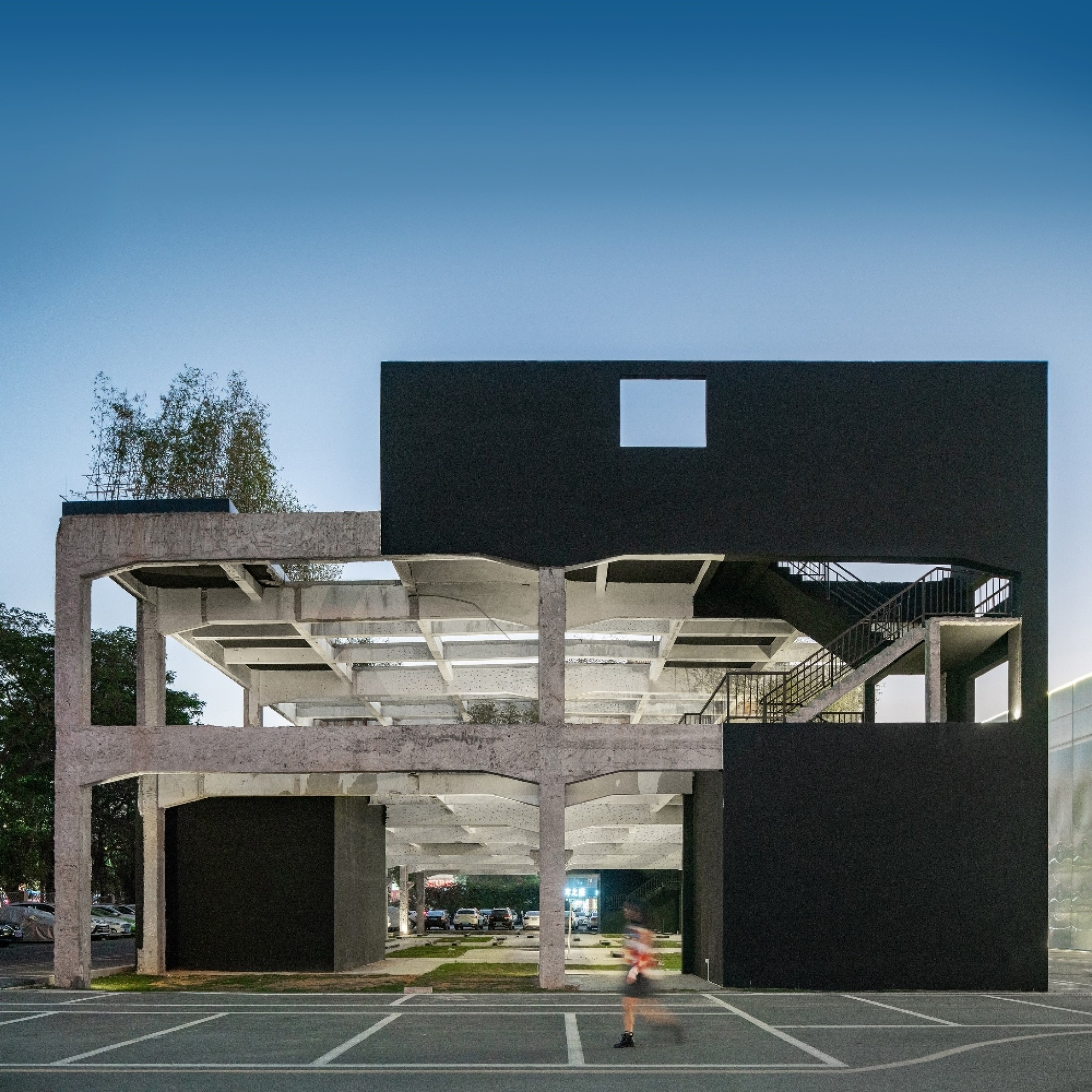
ARCity Office has redesigned a two-storey industrial building at Qiaotou Village, Shenzhen. More
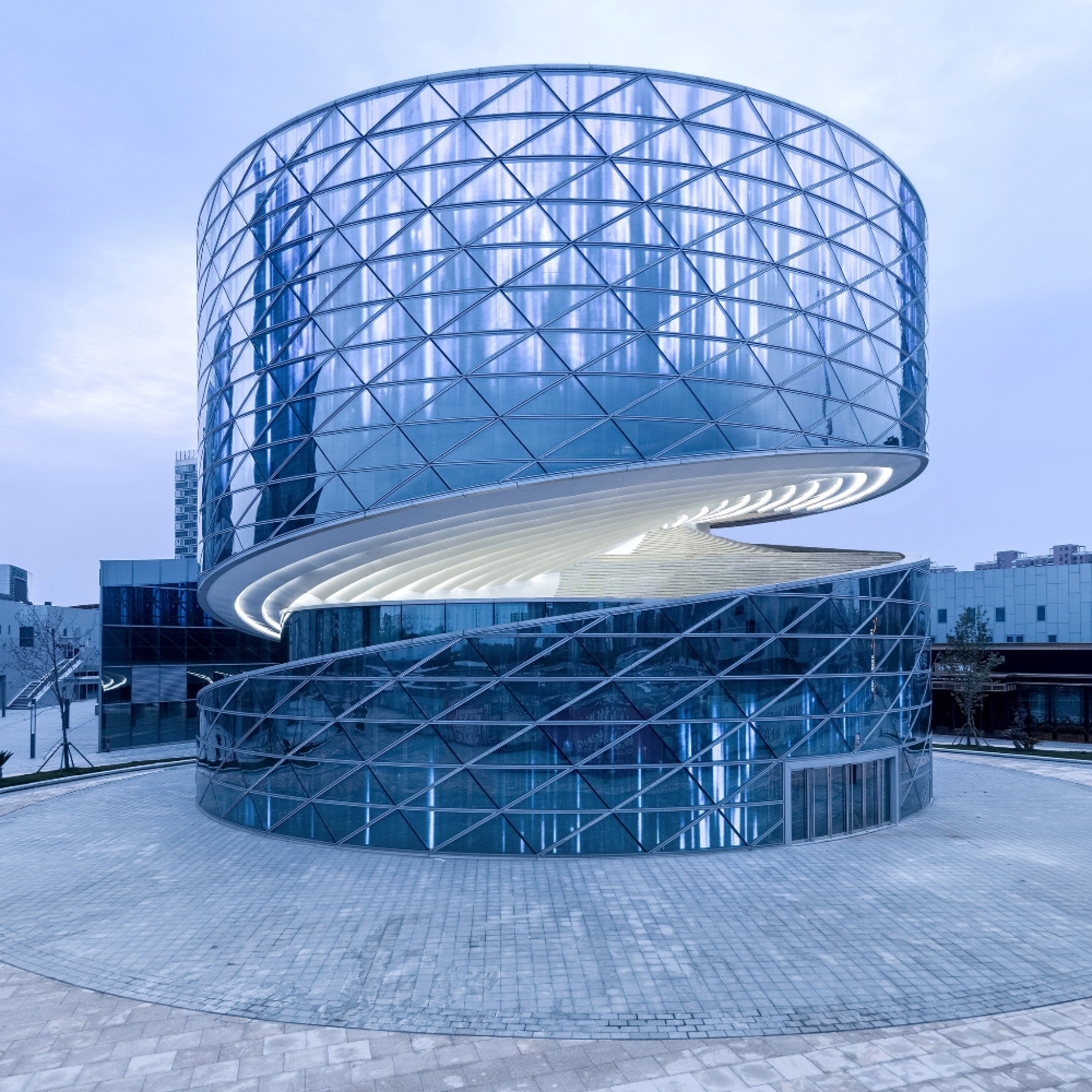
ATAH has designed an arts centre in the Chinese city of Shaoxing, which features a spiral staircase opening cut through the building. More
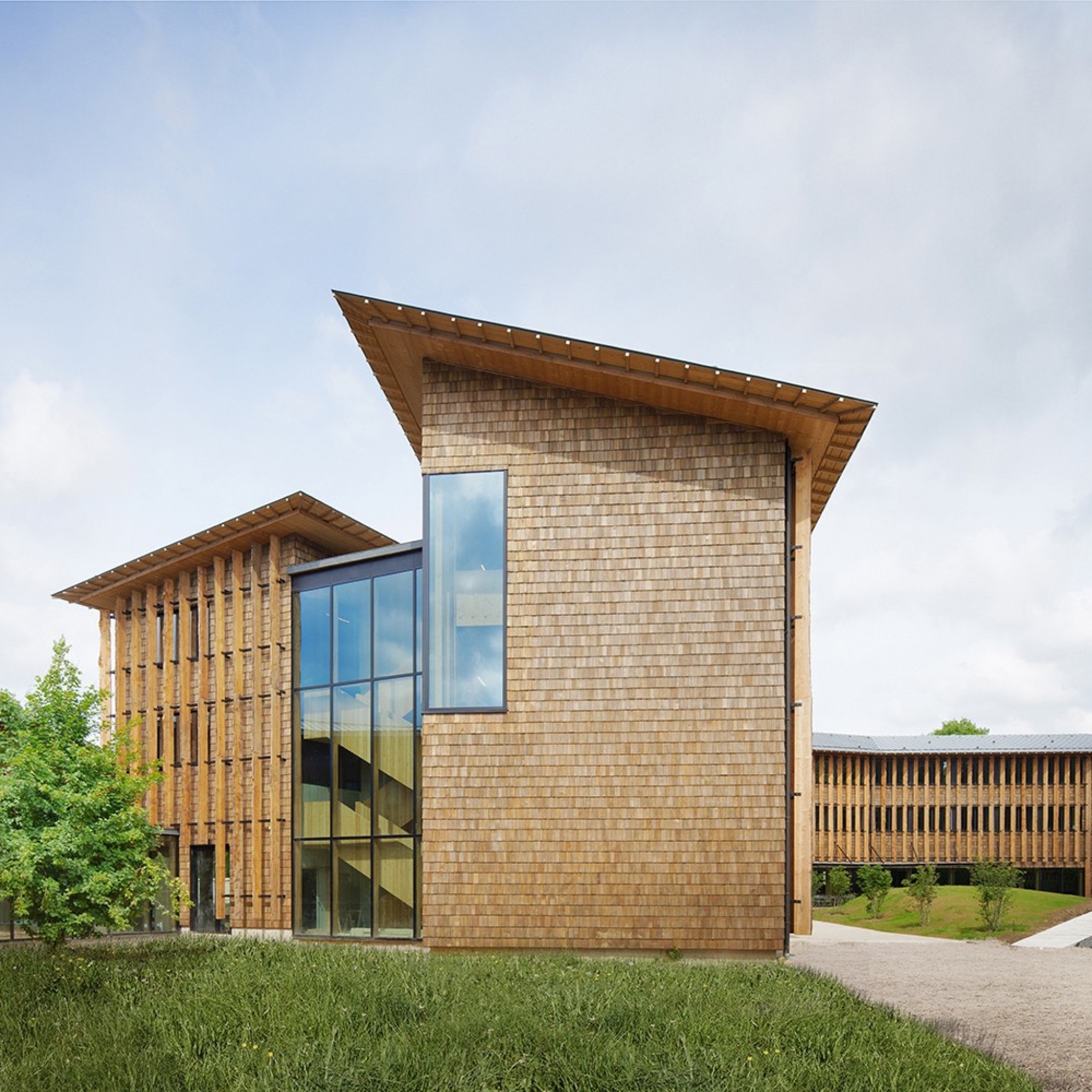
Atelier du Pont has designed the new headquarters of national healthcare agency Santé Publique France located outside Paris. More
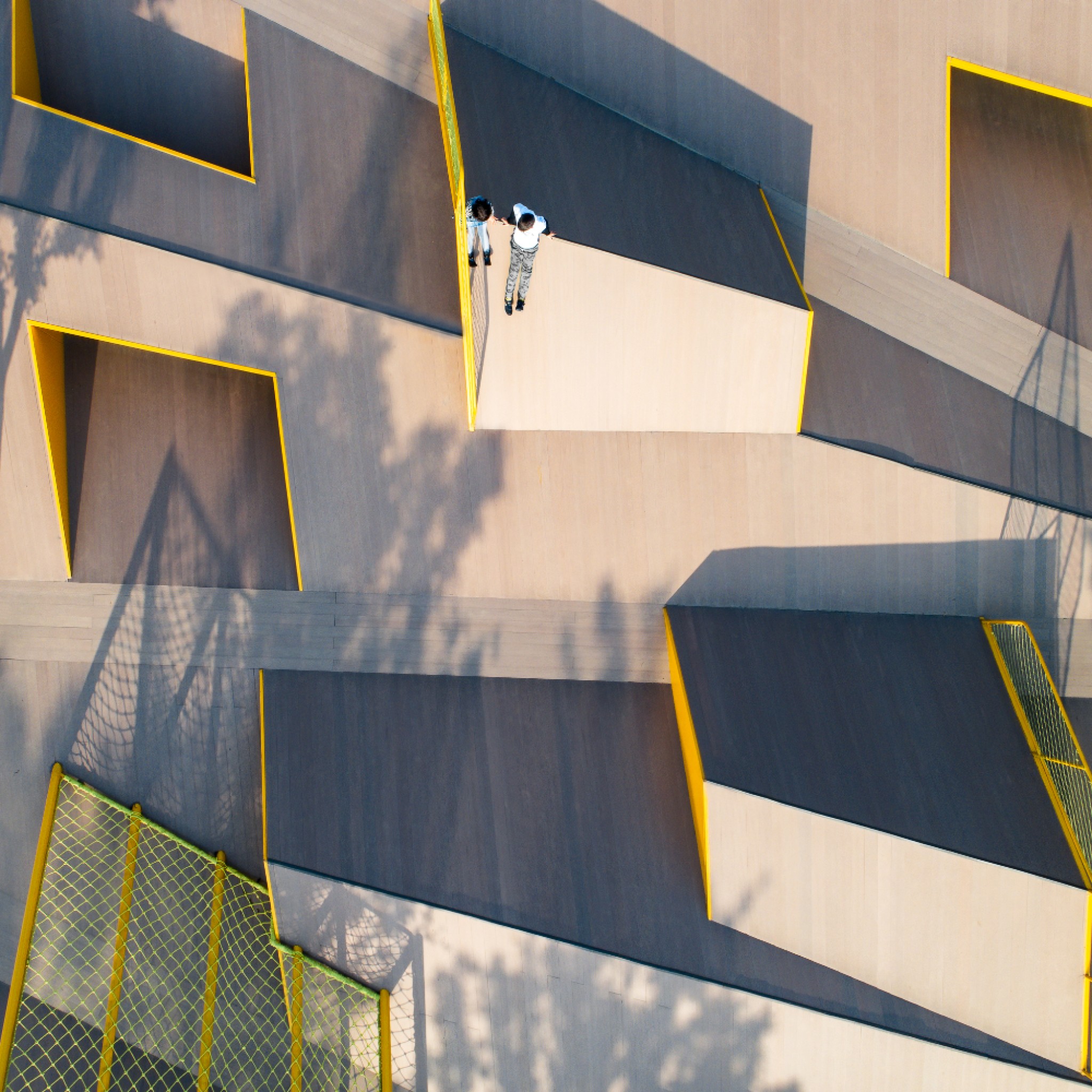
The Folds is a community playground that challenges children's perception of landform and encourages tactile play in China's Jintan District. More
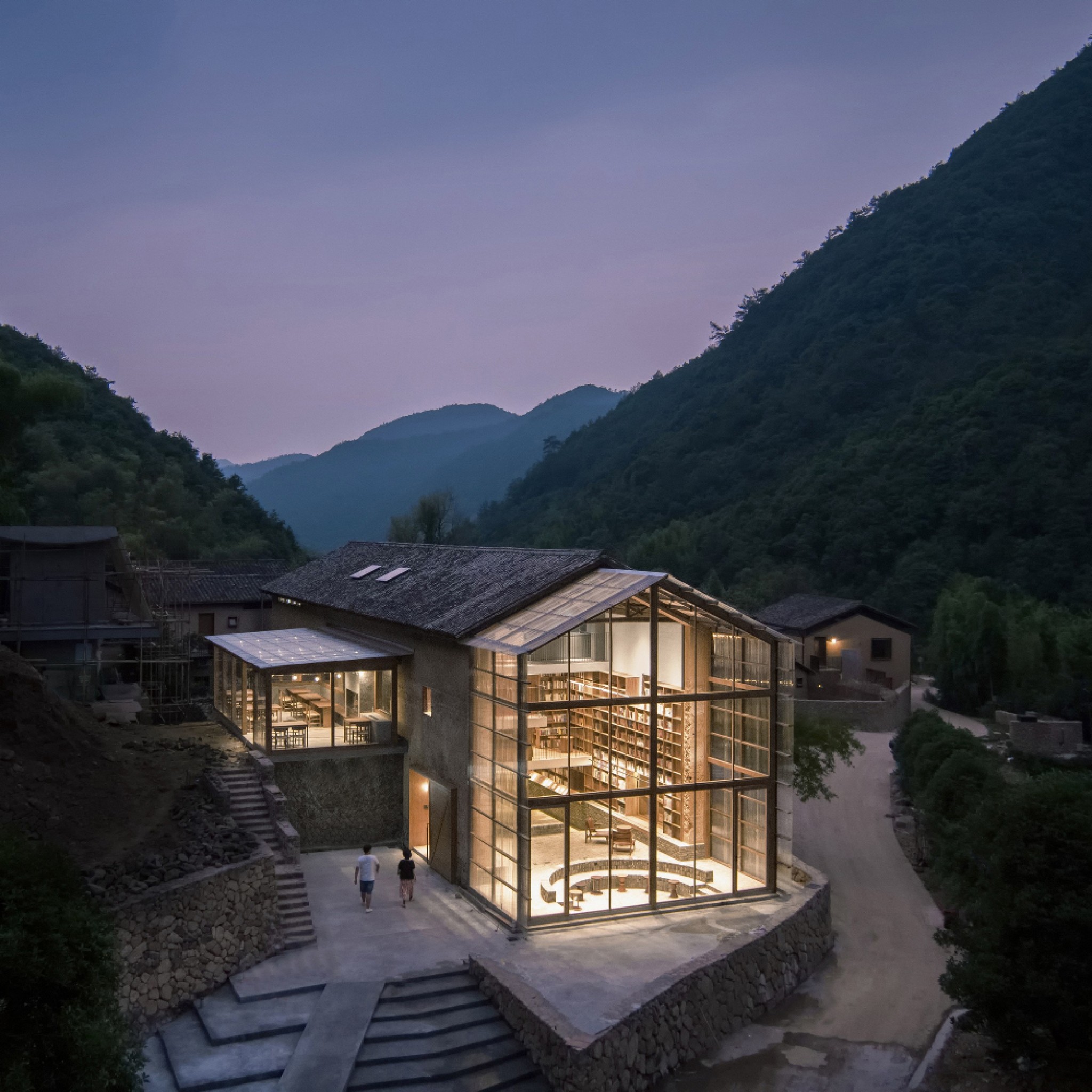
Atelier Tao+C has designed a capsule hotel and bookstore surrounded by mountains in Zhejiang Province, China. More
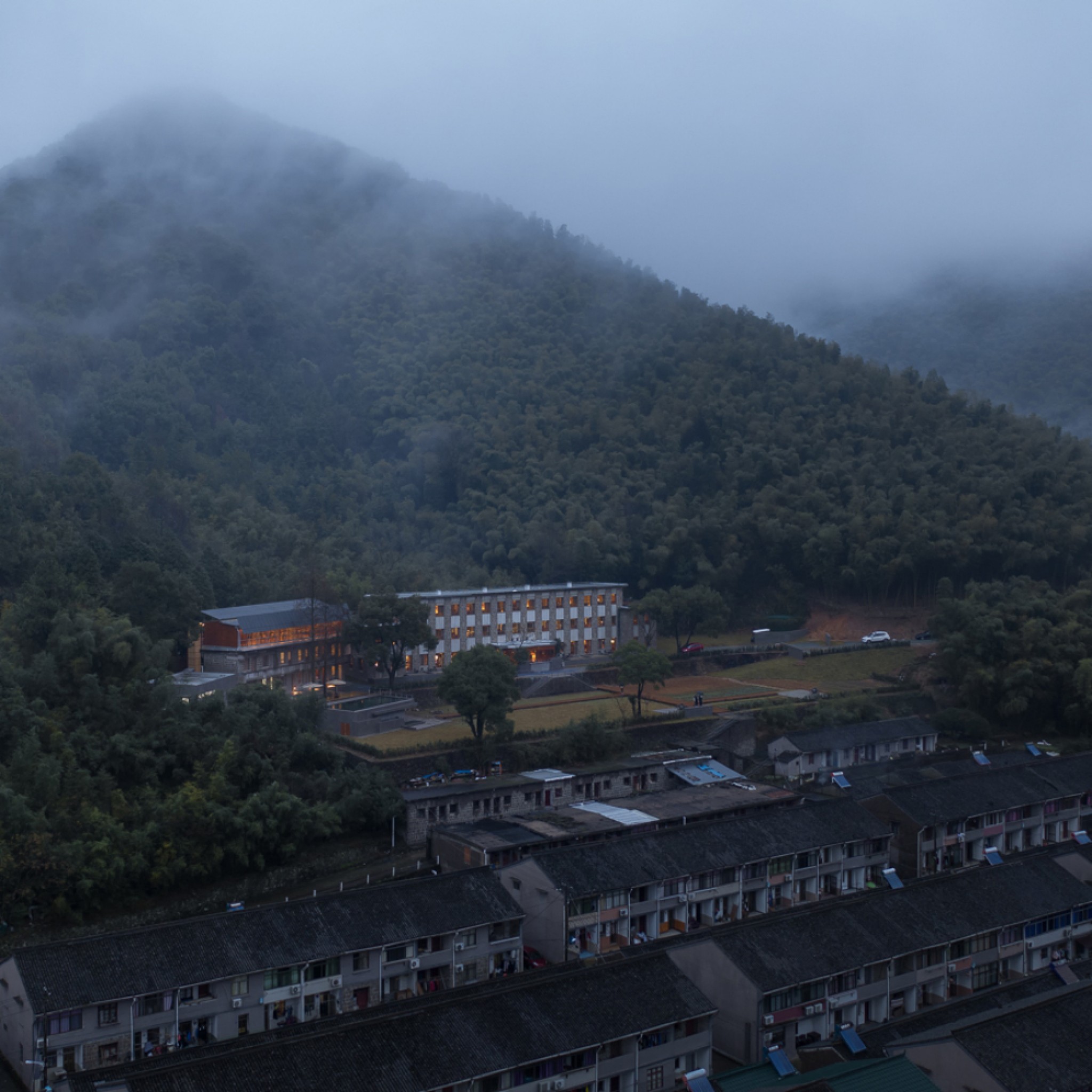
Atelier XÜK has renovated an obsolete rural primary school into a boutique hotel in China's Yinzhou District. More
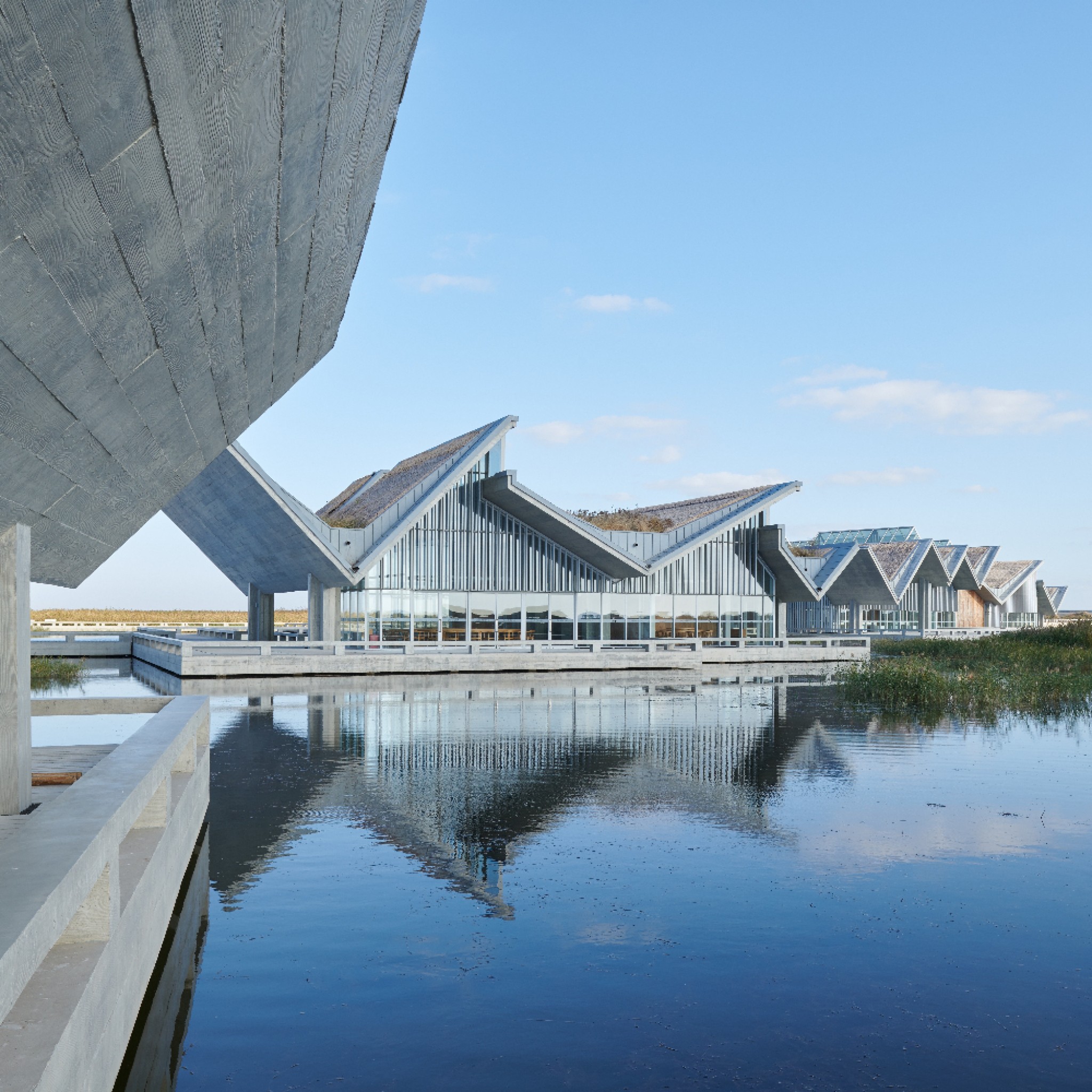
Architecture studio Atelier Z+ has designed a wetland research and education centre in Shanghai. More
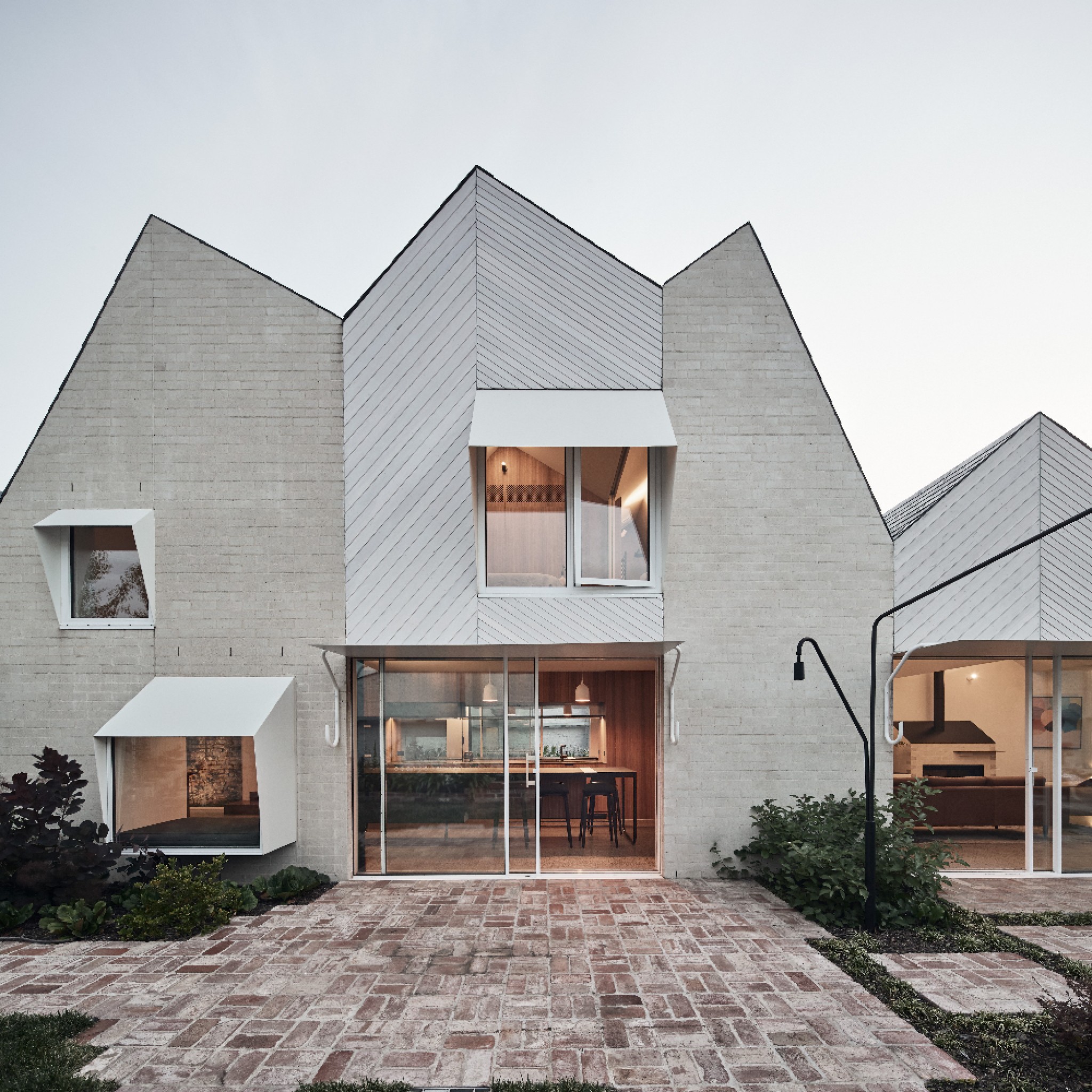
Austin Maynard Architects has built a family residence that merges two pre-existing terrace houses in Melbourne. More
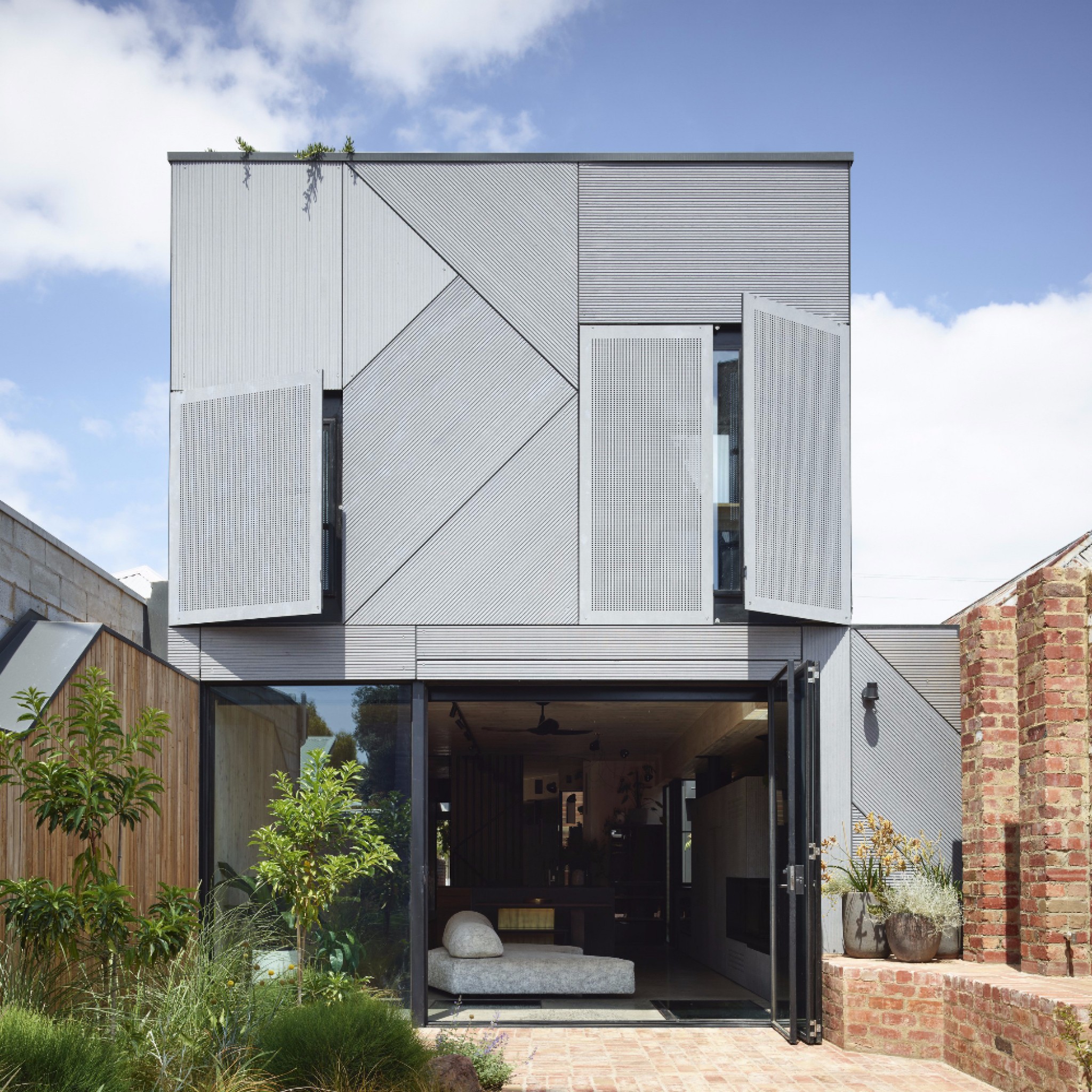
Austin Maynard Architects has built a vertically-stacked family home on a narrow block in Brunswick. More
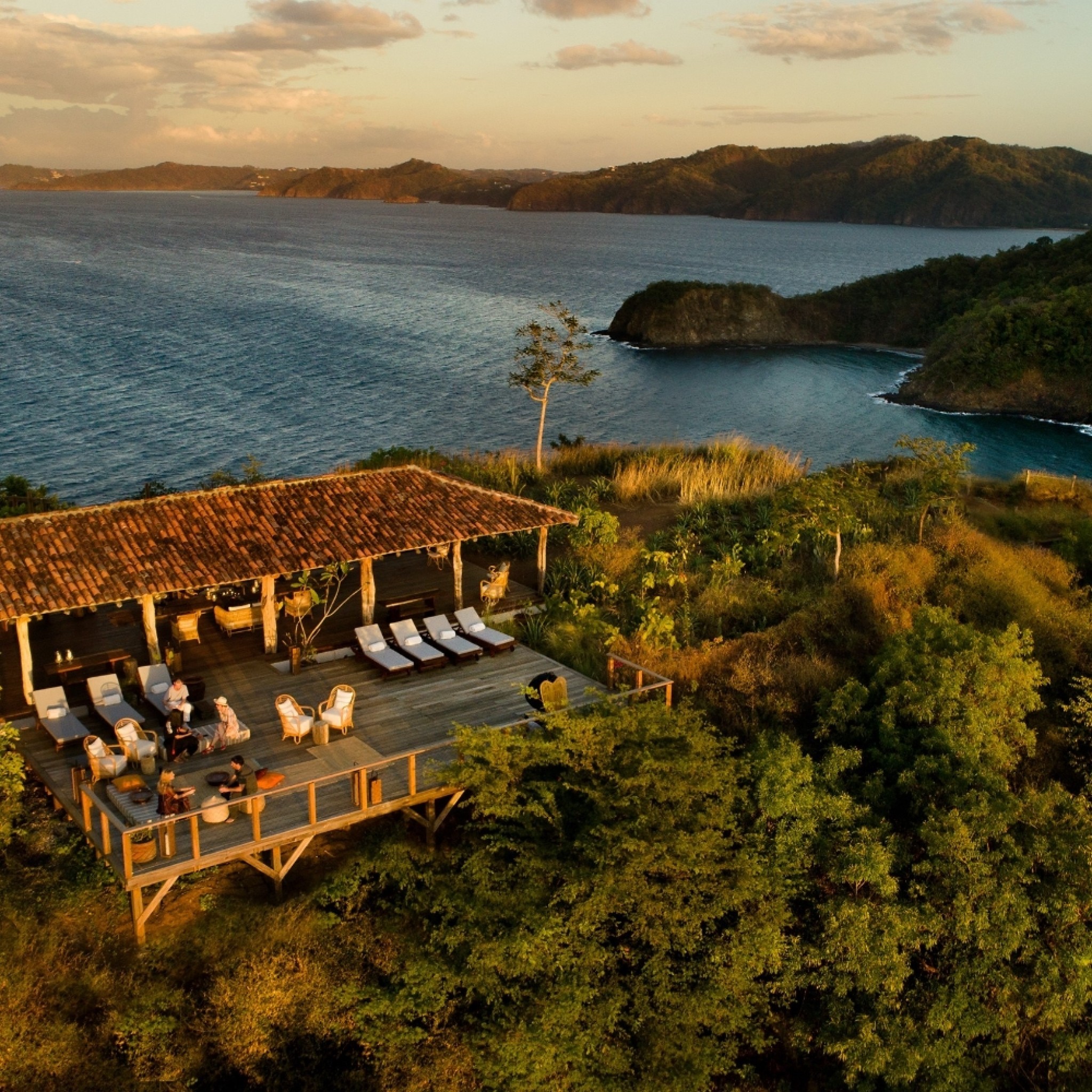
French studio AW² has built a boutique hotel in Costa Rica, which has been carefully integrated into the hillside to not disturb the surrounding landscape. More
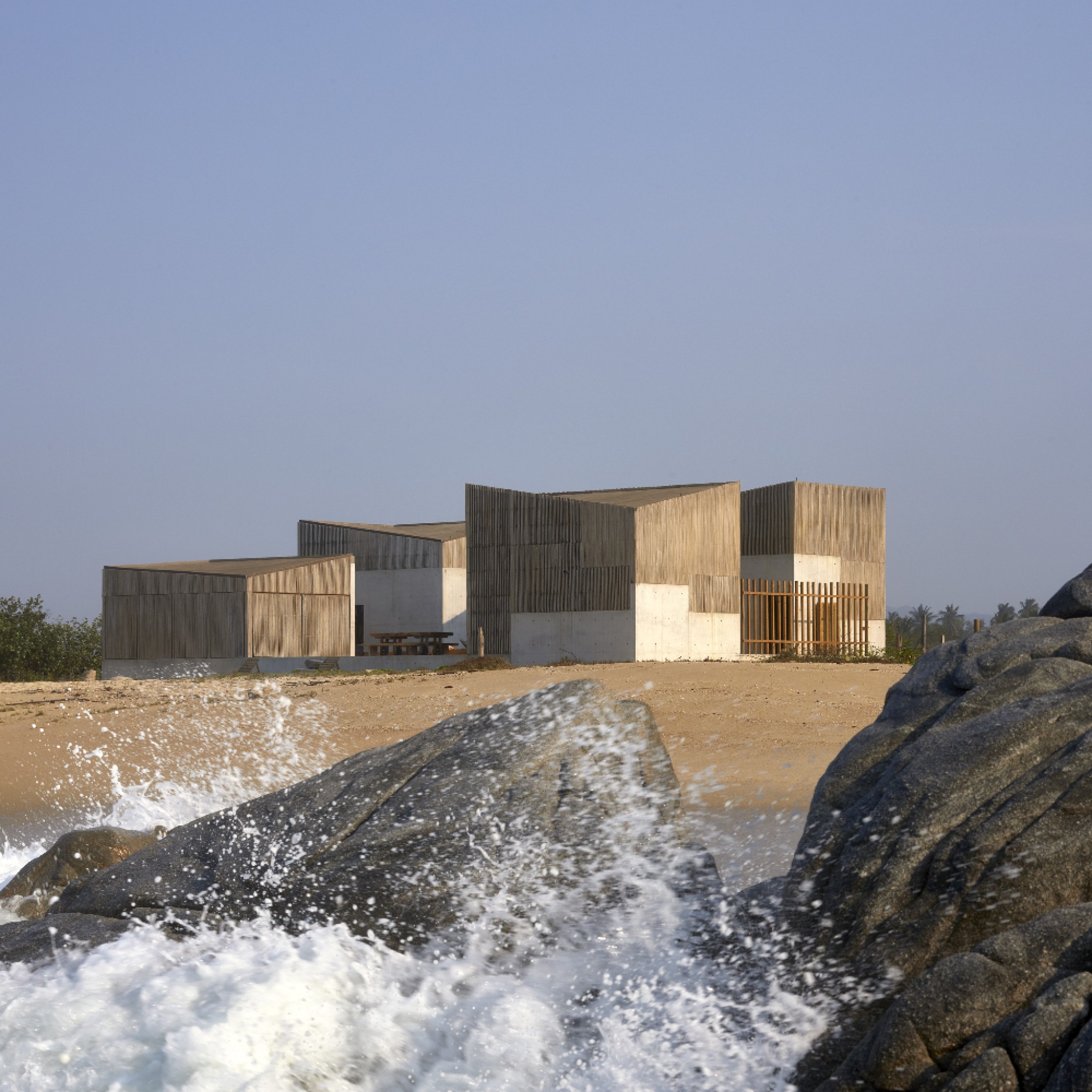
Mexican studio BAAQ has designed a holiday home on the coast of Oaxaca, comprising four blocks surrounding a cross-shaped patio. More
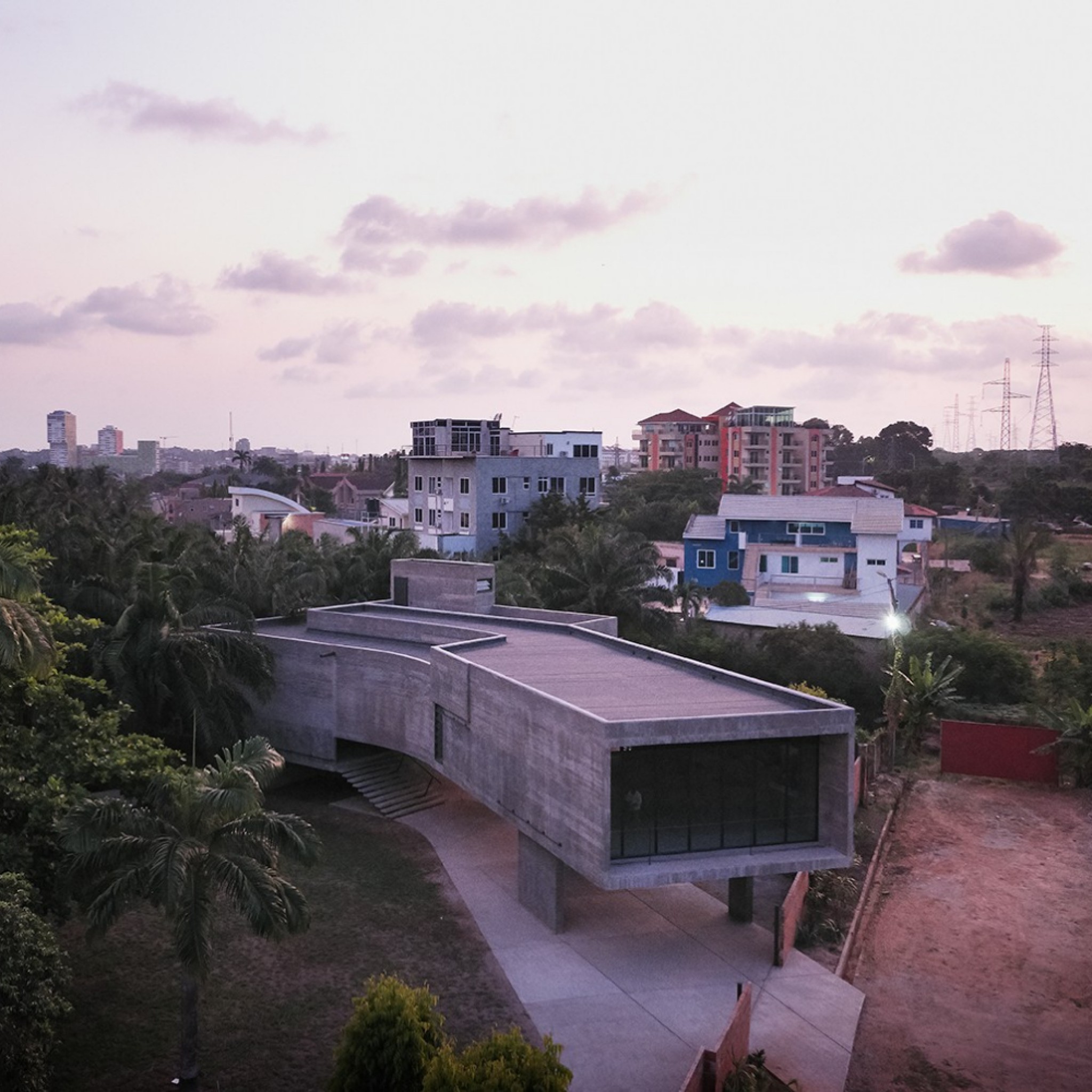
Architects Baerbel Mueller and Juergen Strohmayer have created a multi-use concrete gallery for the Nubuke Foundation in Accra, Ghana. More
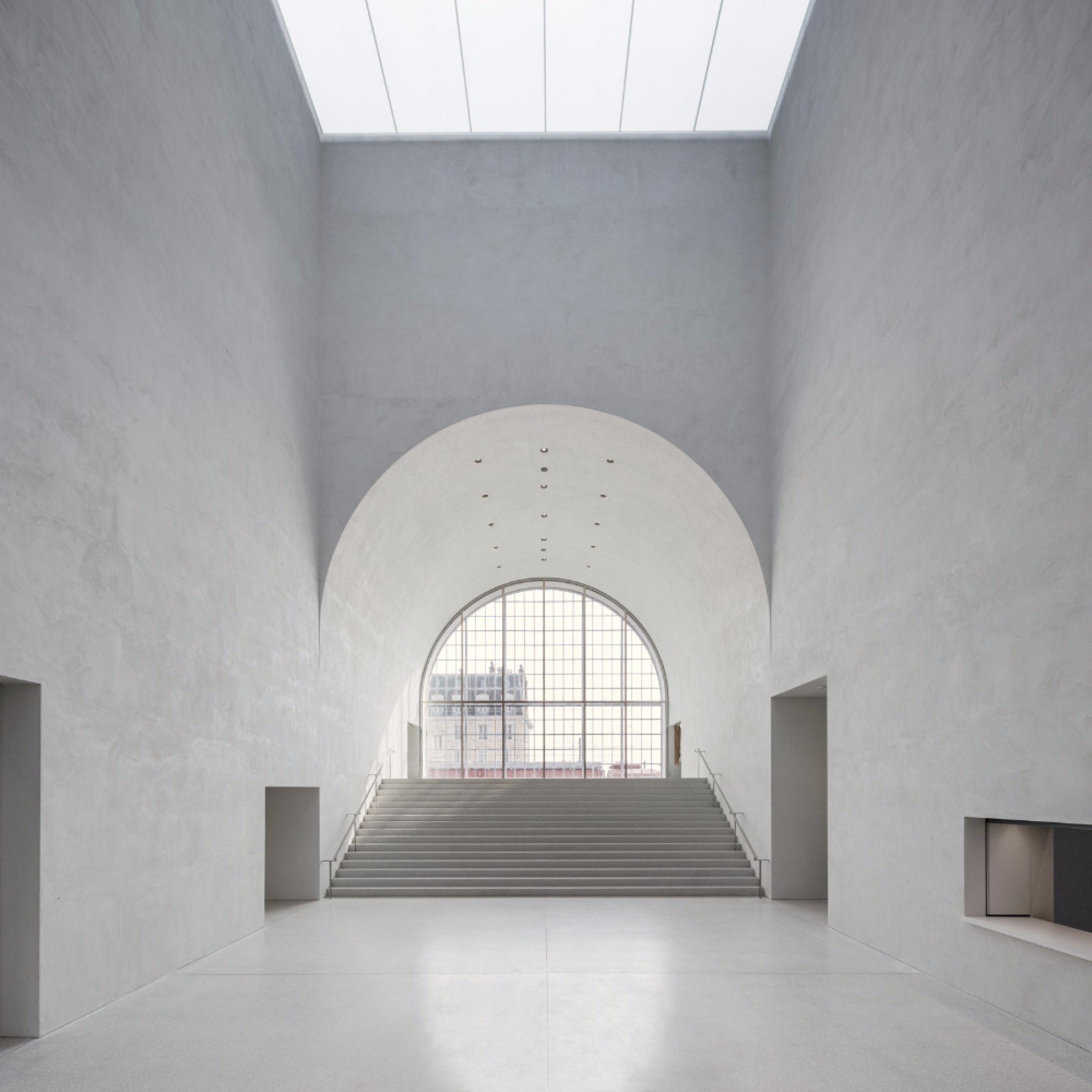
Barozzi Veiga has designed the Musée Cantonal des Beaux-Arts Lausanne in Switzerland. More
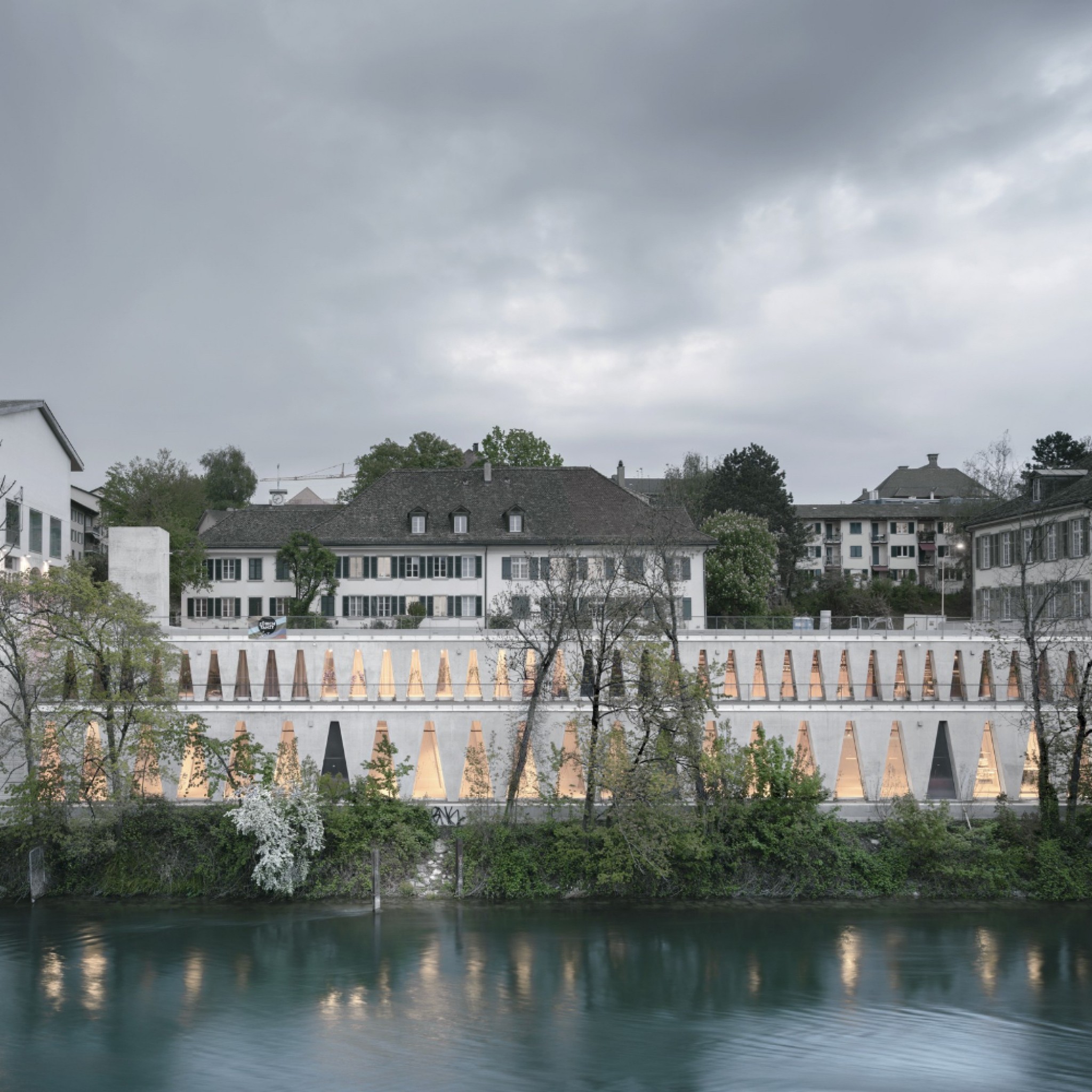
Tanzhaus is a civic building that acts as a new public space in Zürich, designed to reactivate the promenade along the river. More
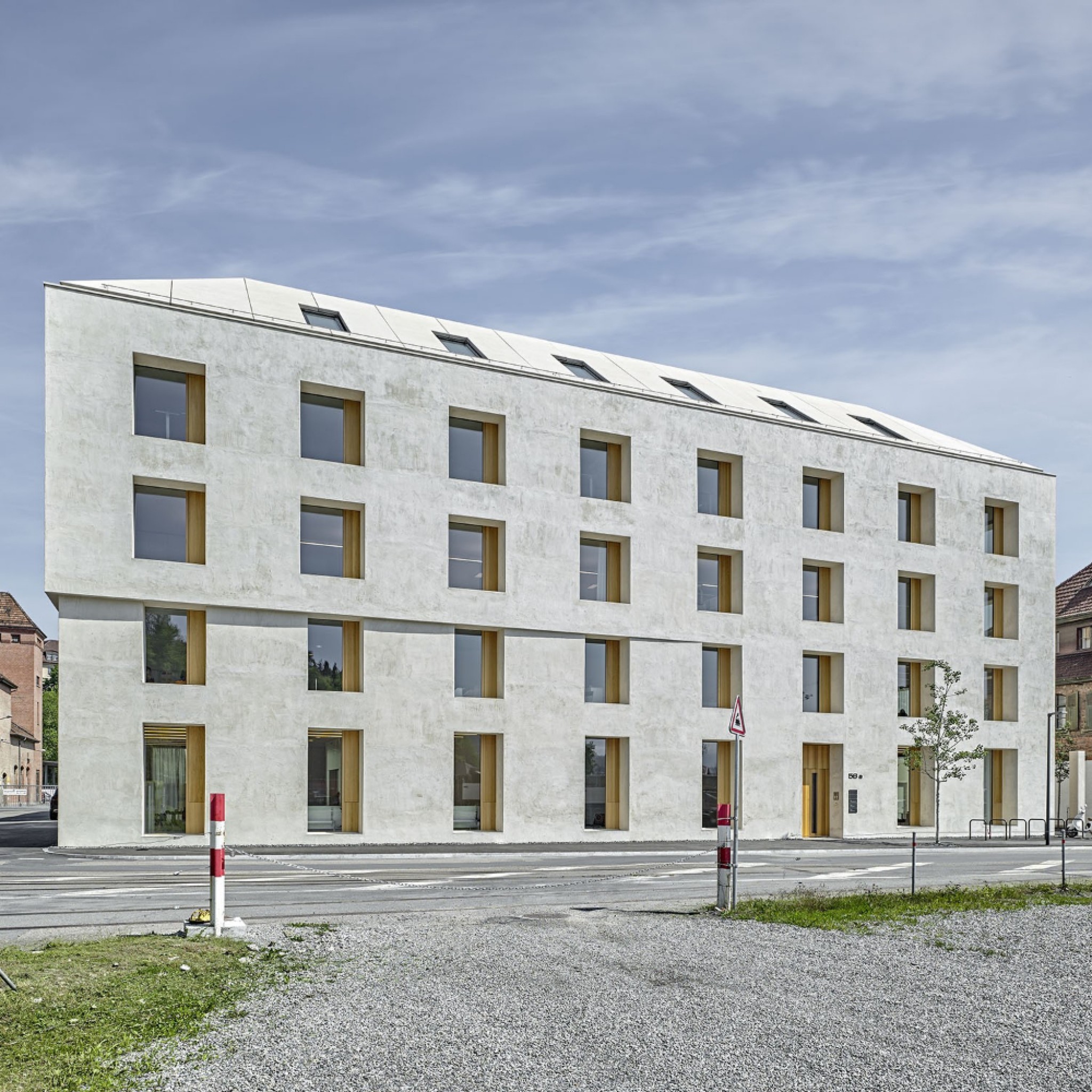
2226 Emmenbrücke is a Swiss office building that generates a room climate without the need for heating or air-conditioning technology. More
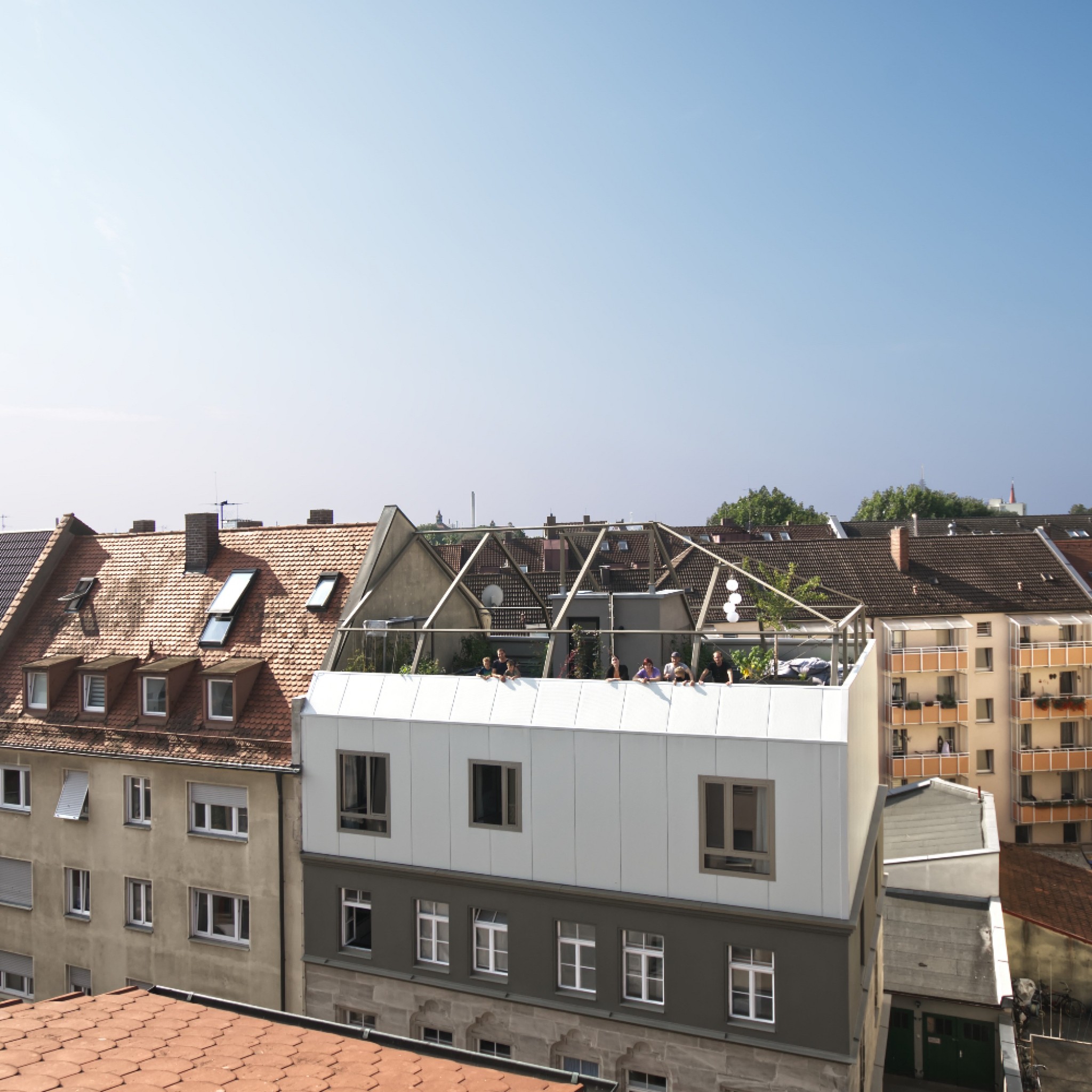
PlantHouse aims to increase the biodiversity of cities, enhance air quality and cool down buildings through shading and vaporisation. More
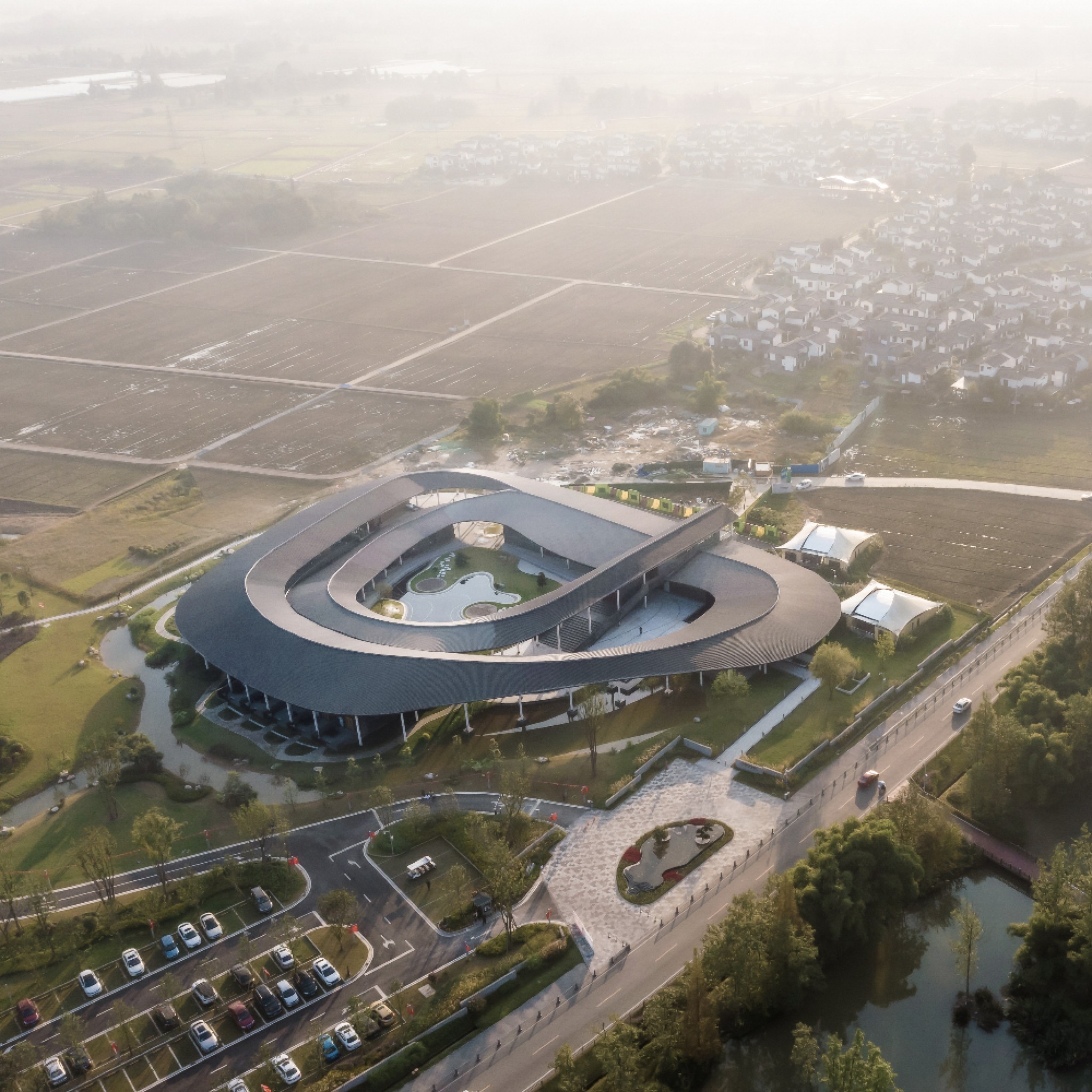
The Cropland Loop Resort is a high-end hotel in Chengdu, China, designed by Büro Ziyu Zhuang. More
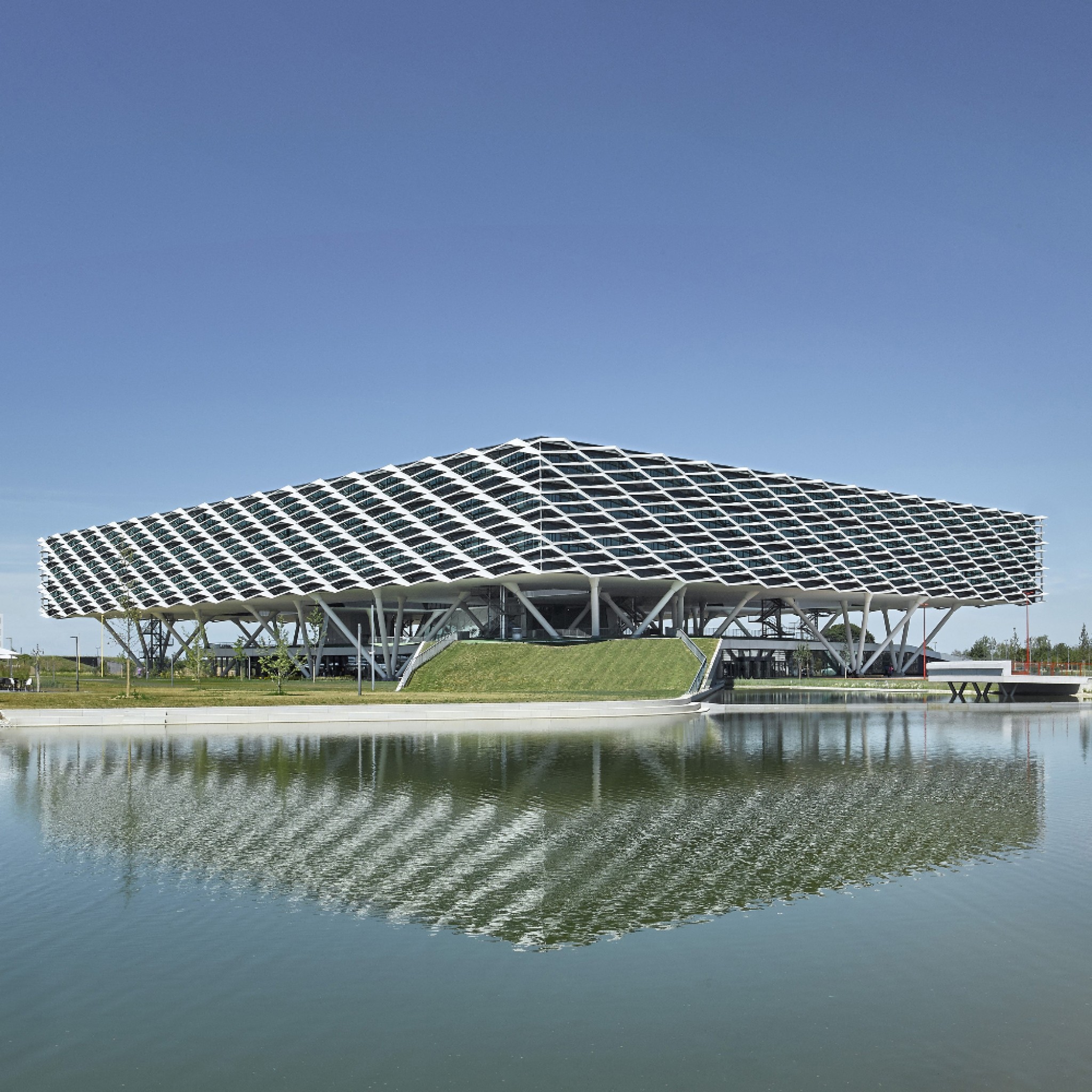
Adidas' headquarters and reception building has been designed with the appearance of a sports arena in Herzogenaurach, Germany. More
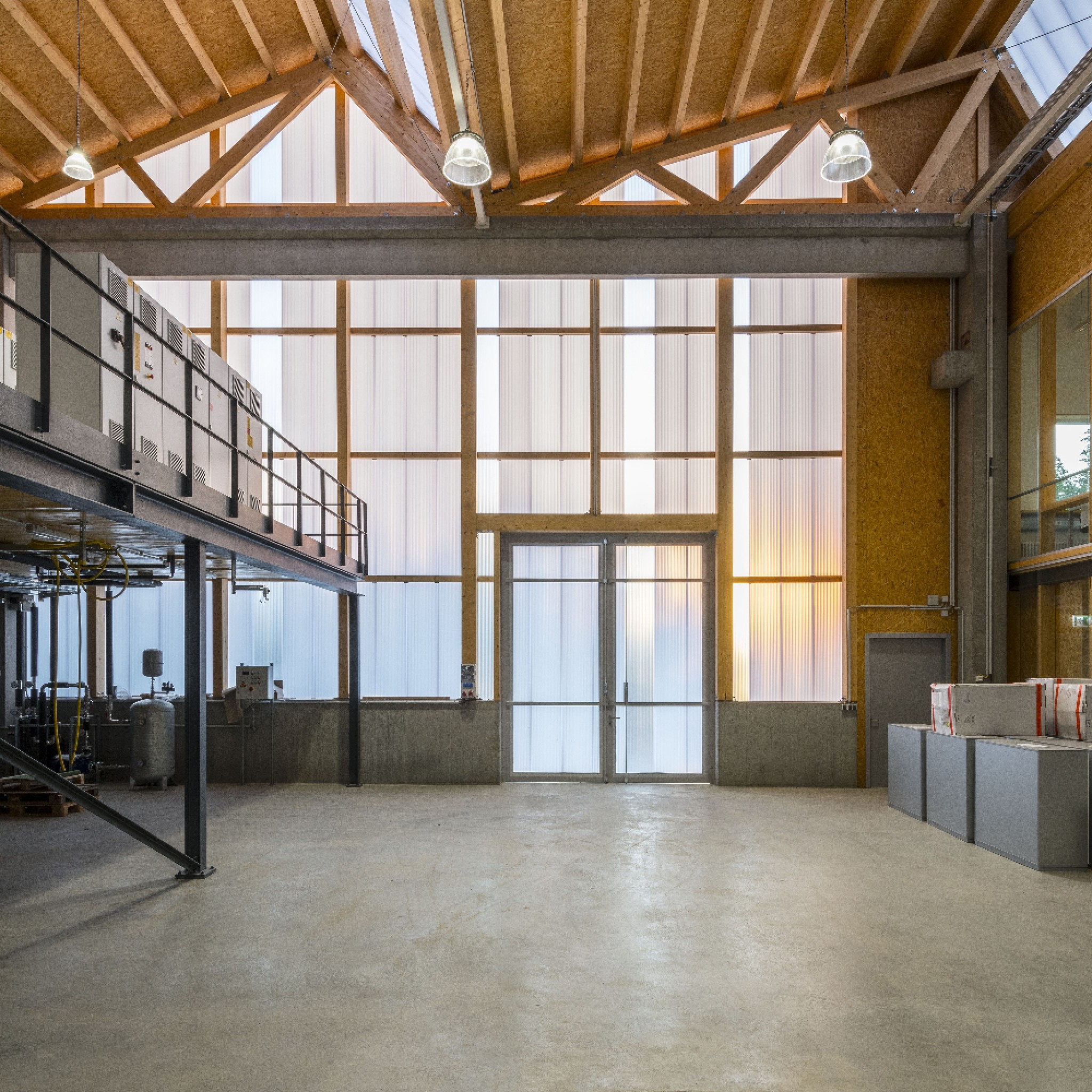
Behnisch Architekten has designed a research facility set up to explore the future of energy transition in Germany. More
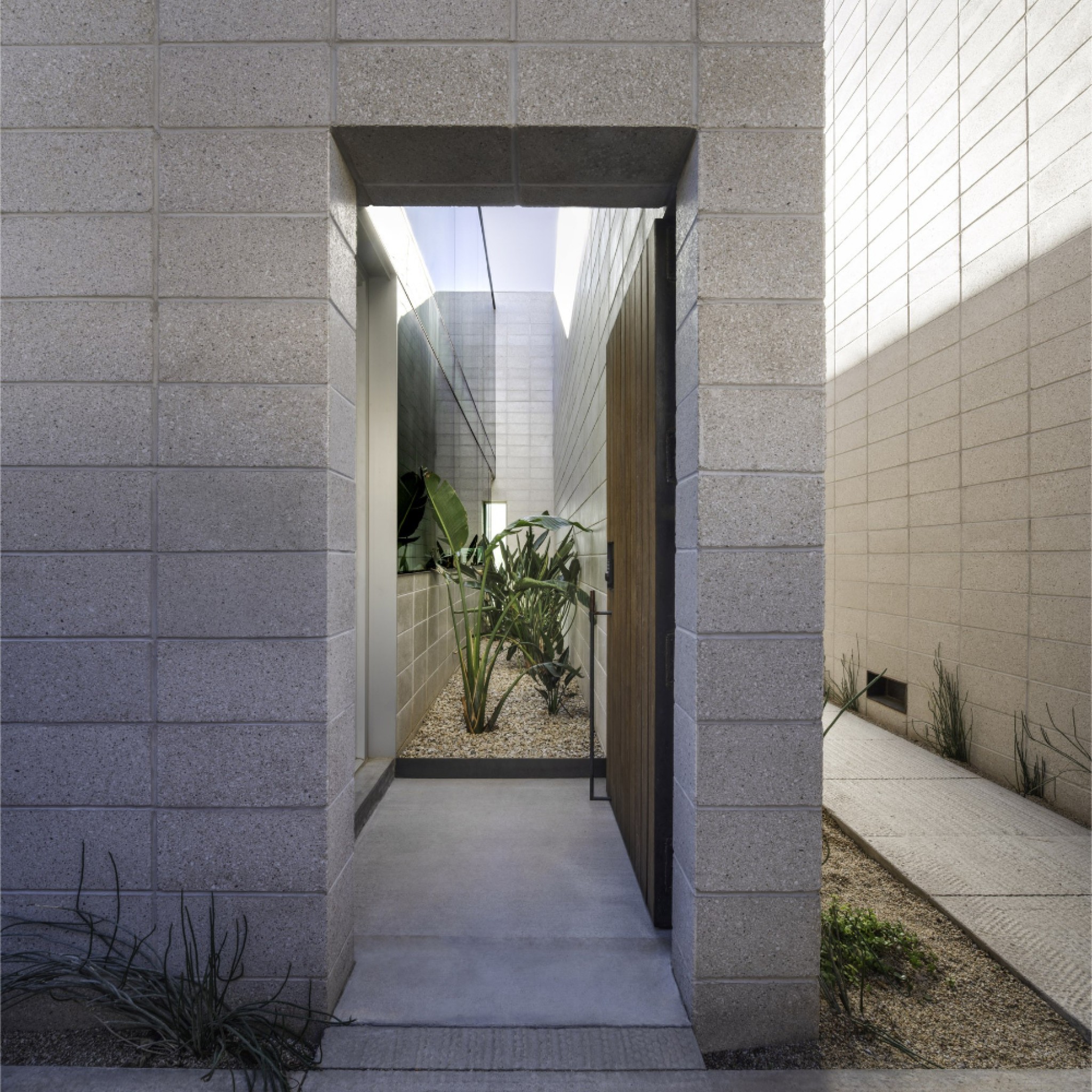
Benjamin Hall Design has created a new housing complex in Arizona, comprised of two identical white concrete volumes. More
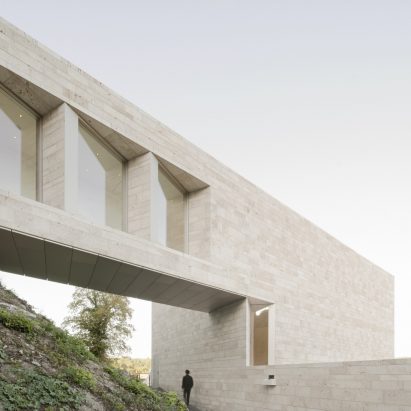
Stuttgart architecture studio Bez + Kock Architekten has designed Museum and Cultural Forum in South Westphalia, Germany. More
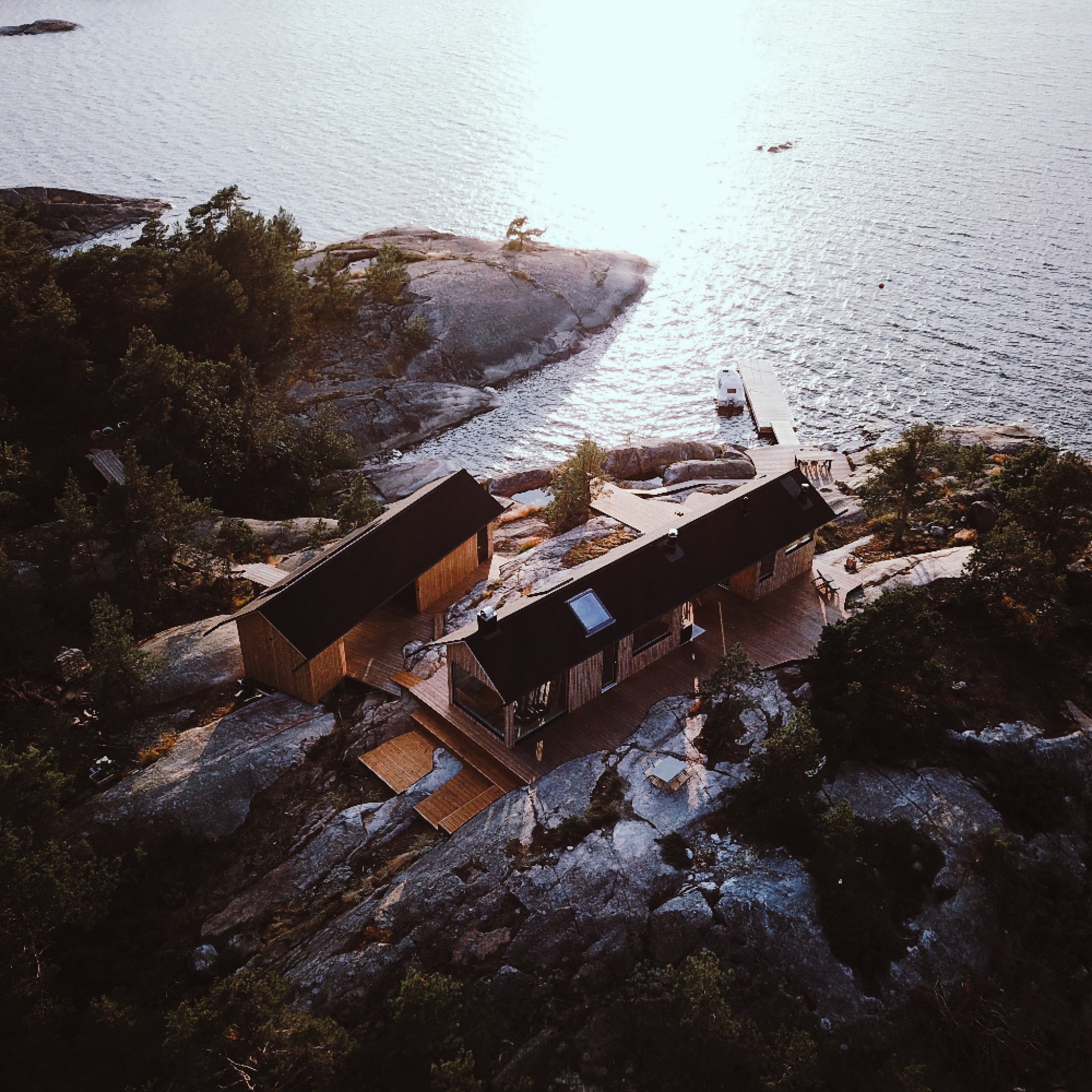
Project Ö is a rural housing project comprising two cabins that shelter living spaces, bedrooms, a workshop and a sauna. More
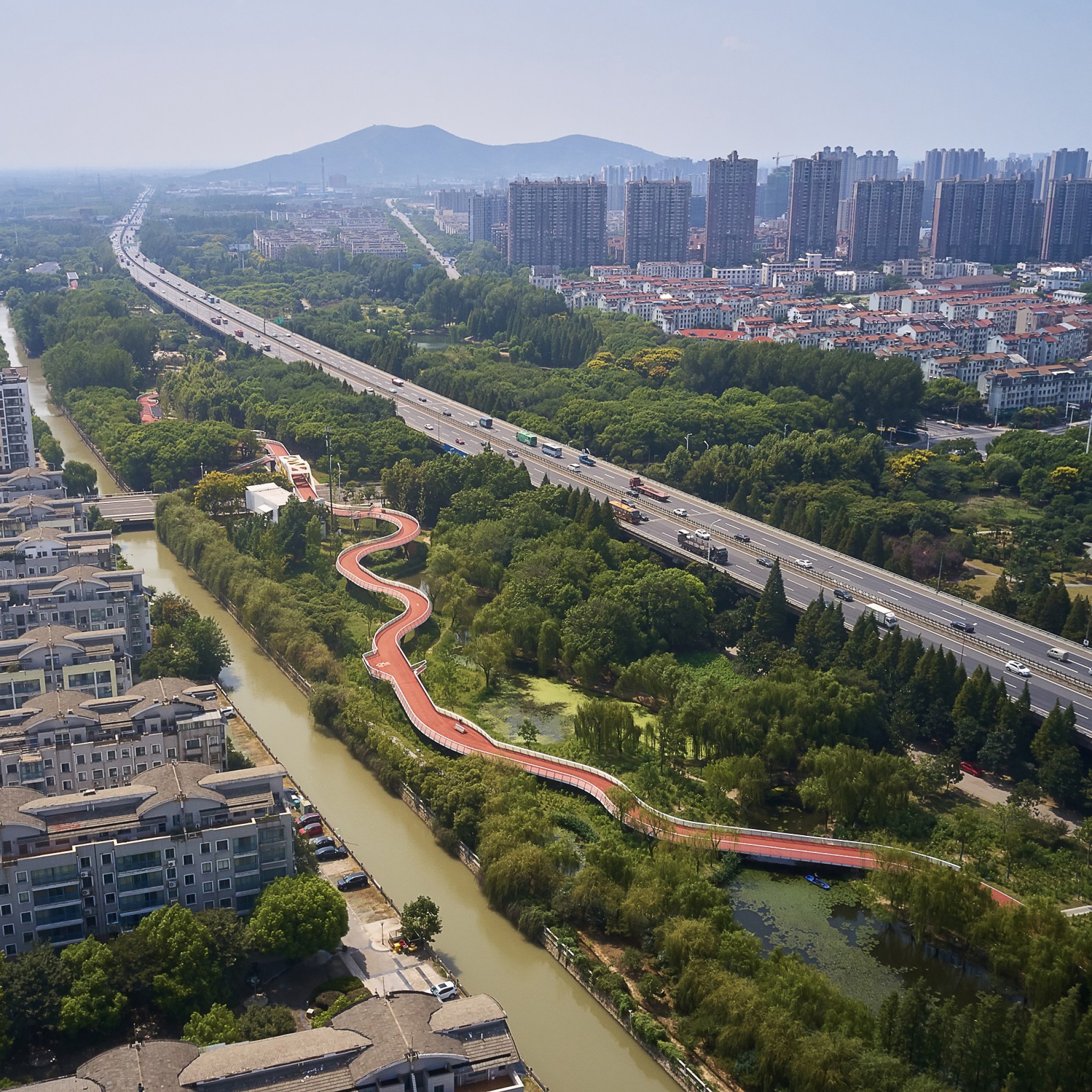
Jiangyin Greenway has been designed to promote healthy and sustainable transportation and urban enjoyment in China. More
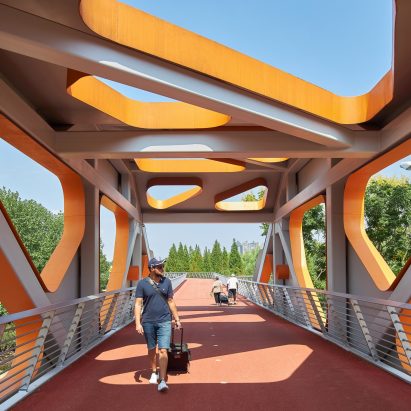
Jiangyin Greenway has been designed to promote healthy and sustainable transportation and urban enjoyment in China. More
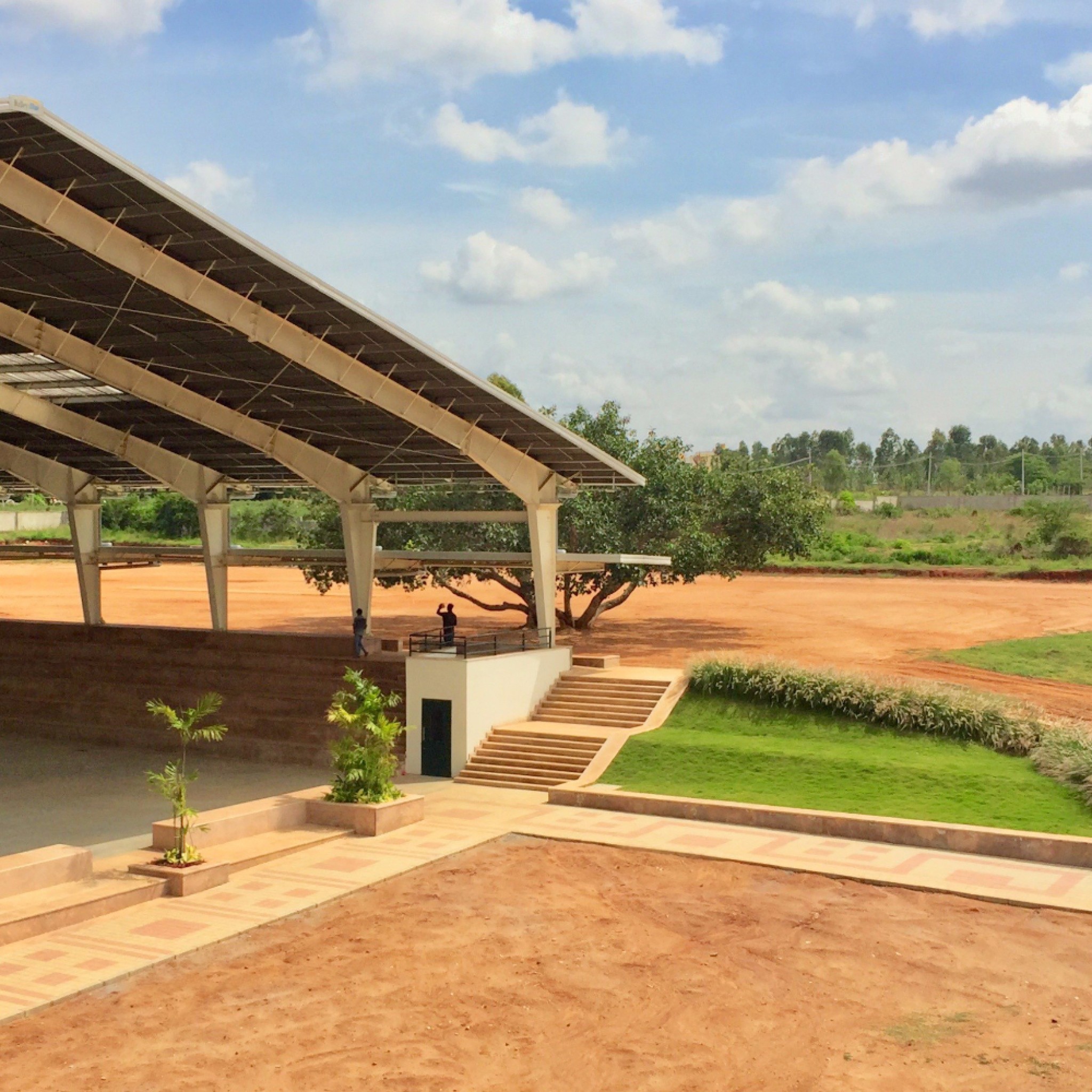
The Hub at Inventure Academy is an indoor and outdoor pavilion at a K-12 school in Bangalore, India. More
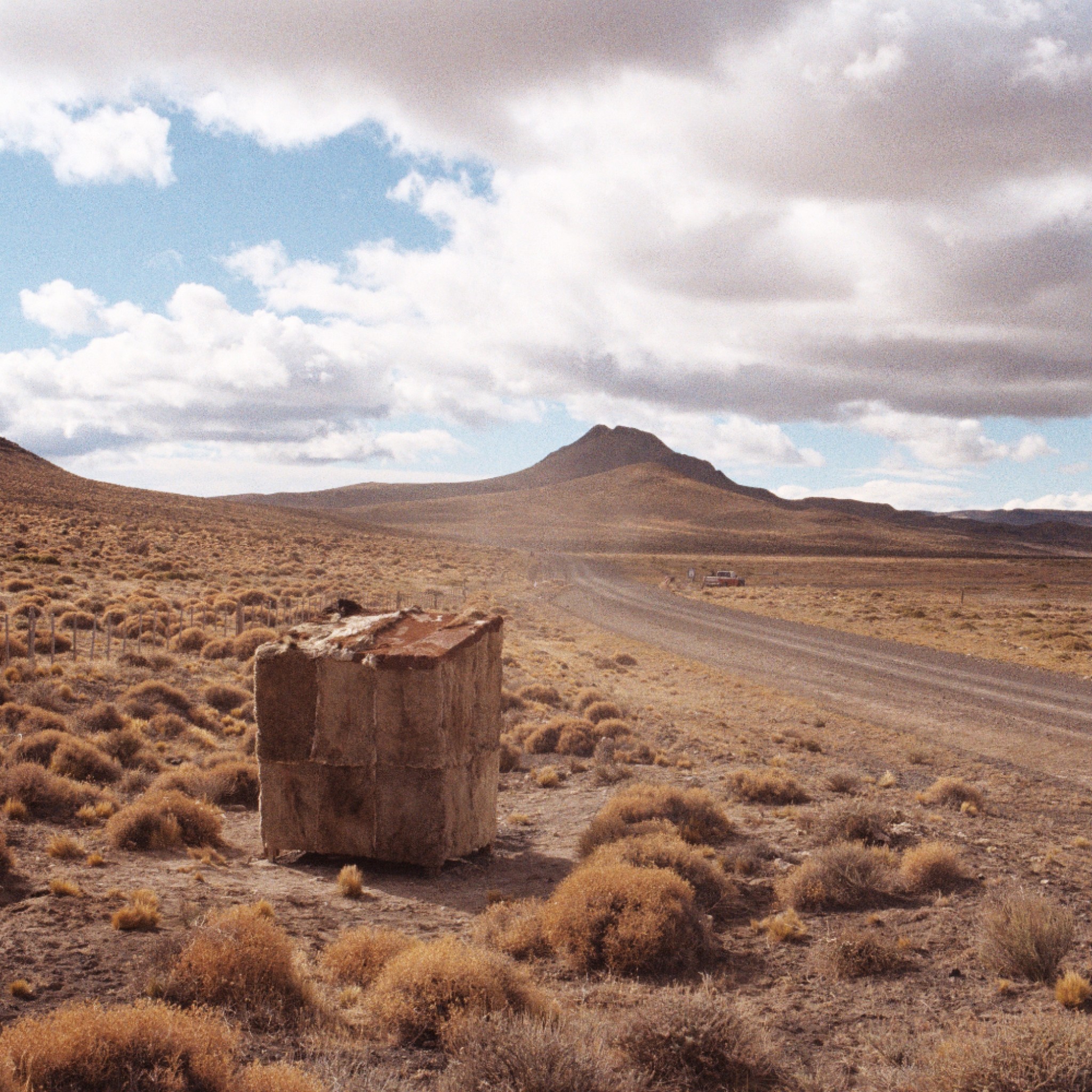
Campo Abierto has designed a bus stop for a small community in Argentina. More
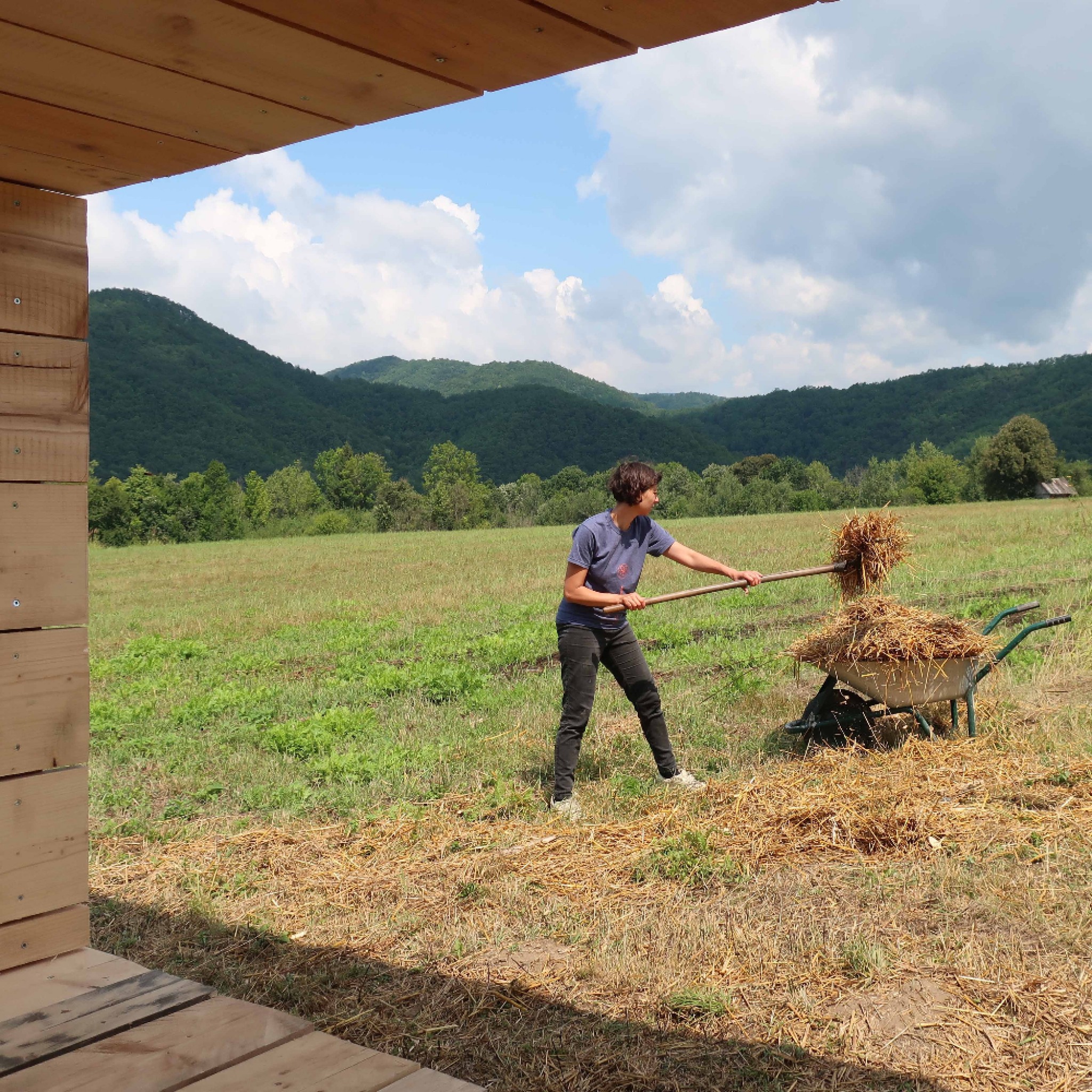
Caravan Atelier has designed a small zero-budget pavilion in Romania, surrounded by mountains. More
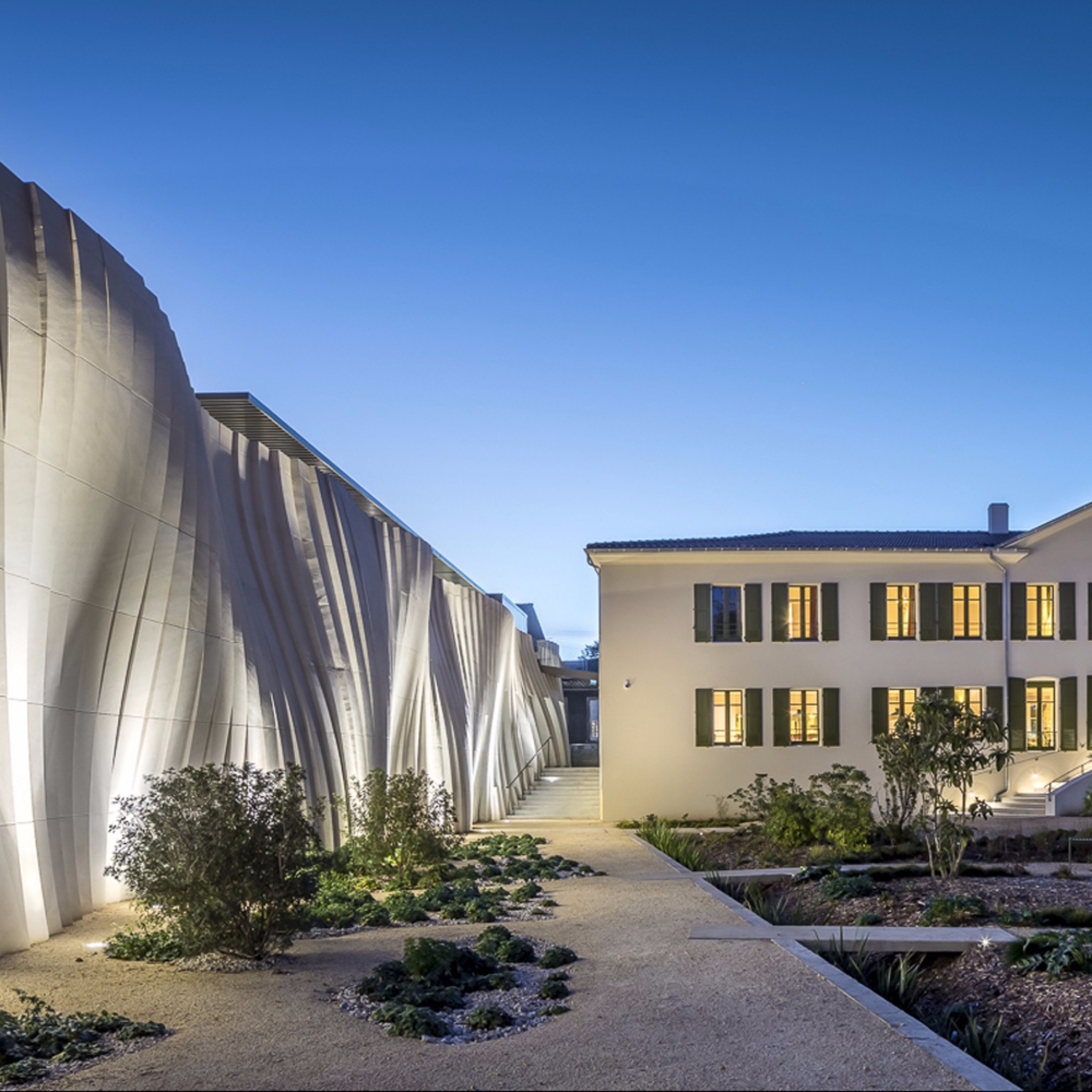
Carl Fredrik Svenstedt Architect has designed a winery with a curving facade carved out of sandstone by a robot in France's Rhône Valley. More
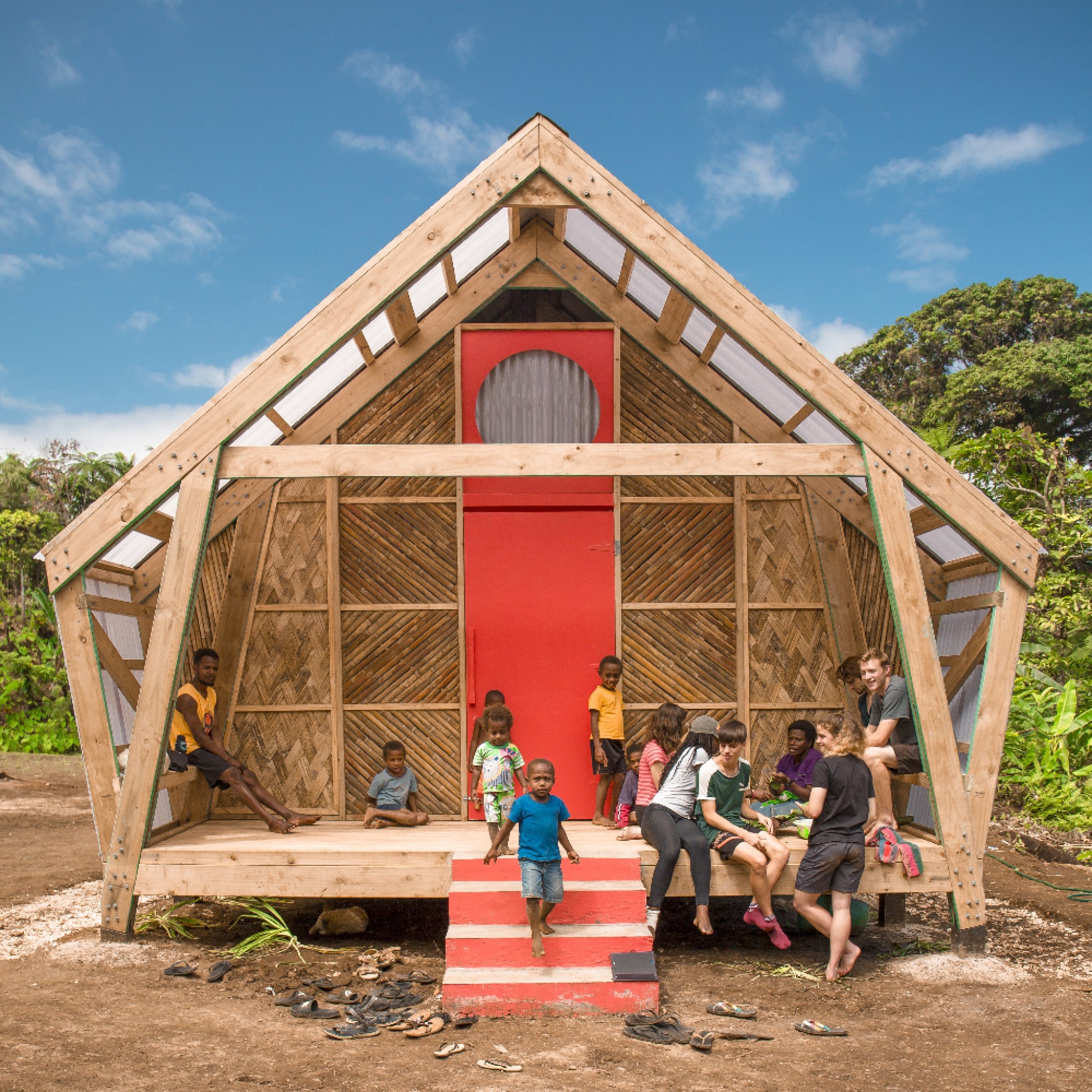
CAUKIN Studio has built a school classroom, library and teacher's office after a cyclone caused devastation to the previous academic buildings in Vanuatu. More
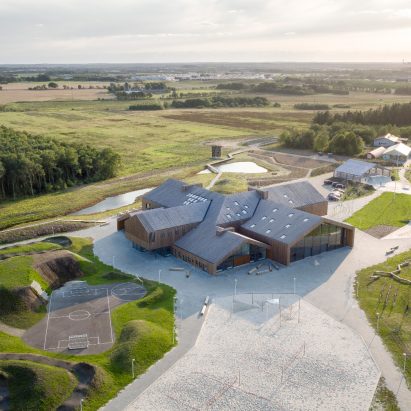
CF Møller has designed a new gathering and activity landscape in Denmark called The Heart in Ikast. More
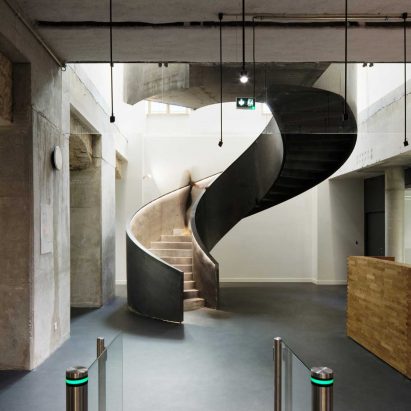
Chartier Dalix has extended the University of Law's facilities in Paris, adding a library, lecture theatre, classrooms and offices. More
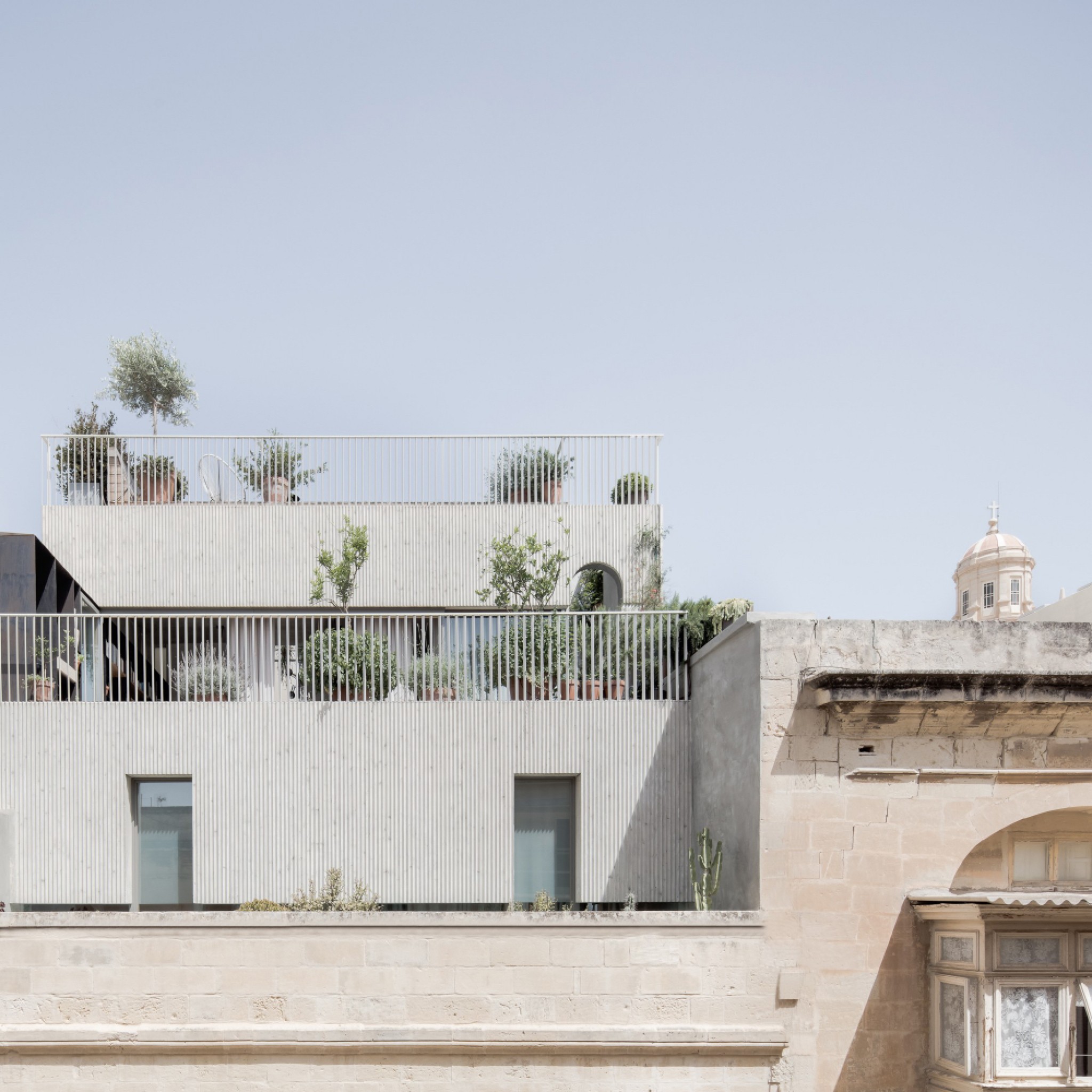
Casa Bottega doubles as both an architectural practice and home to architect Chris Briffa. More
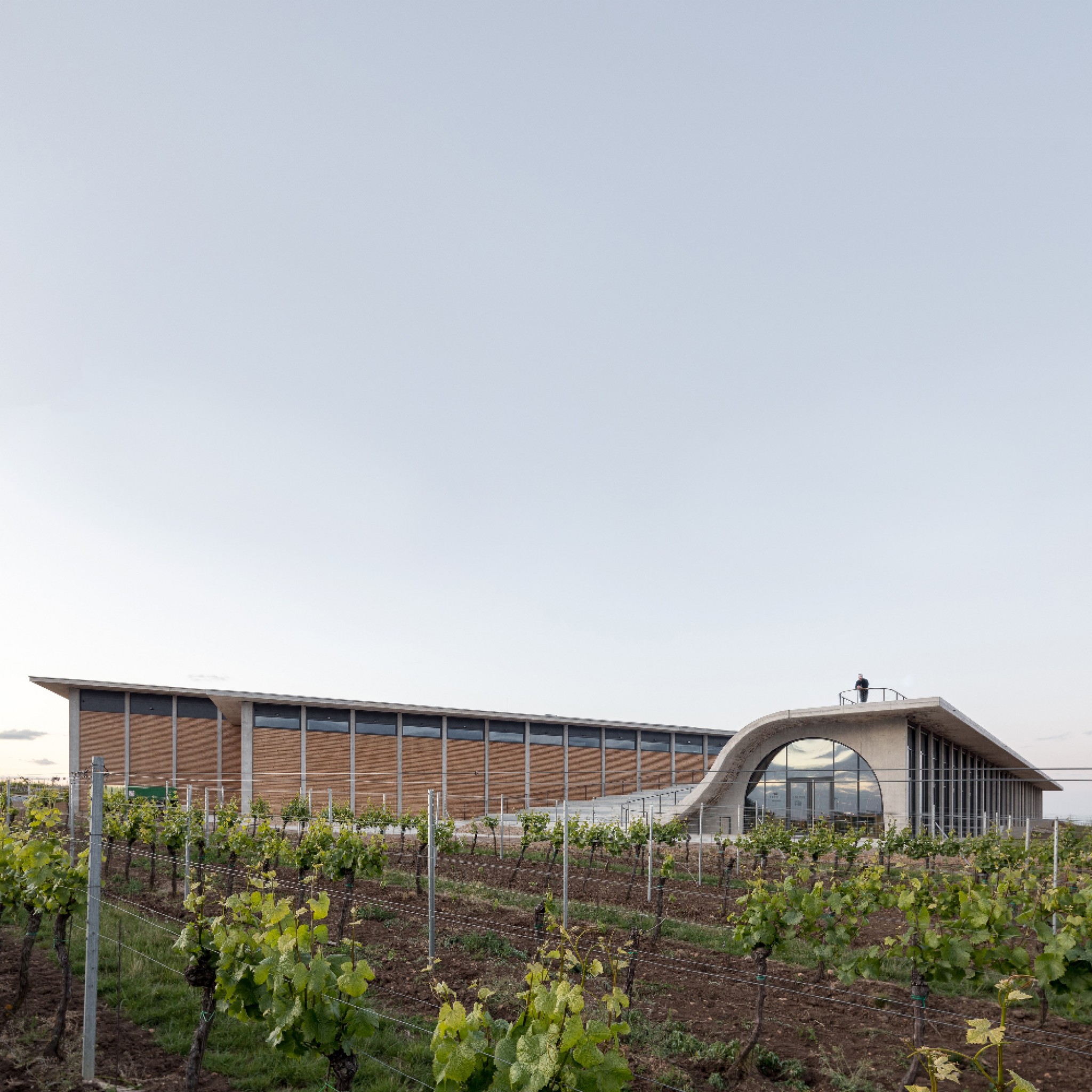
Nestled into the Moravian countryside, the Lahofer Winery fuses the region's long-standing wine tradition with a contemporary design. More

Designed by Claesson Koivisto Rune, K5 Tokyo is a boutique hotel situated in a former 1920s bank building in Tokyo. More
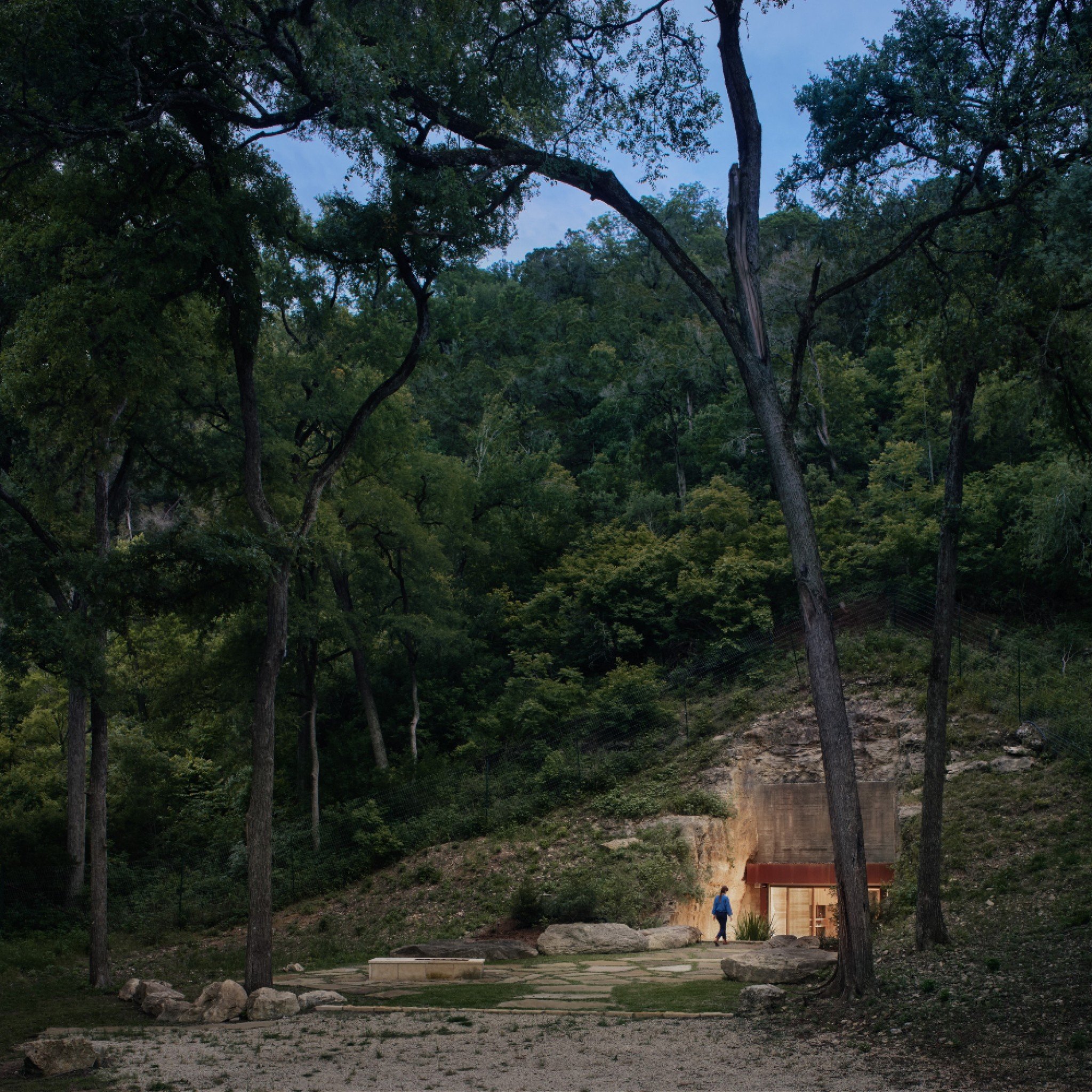
Clayton & Little has designed a private wine cave that nearly disappears into its surroundings. More
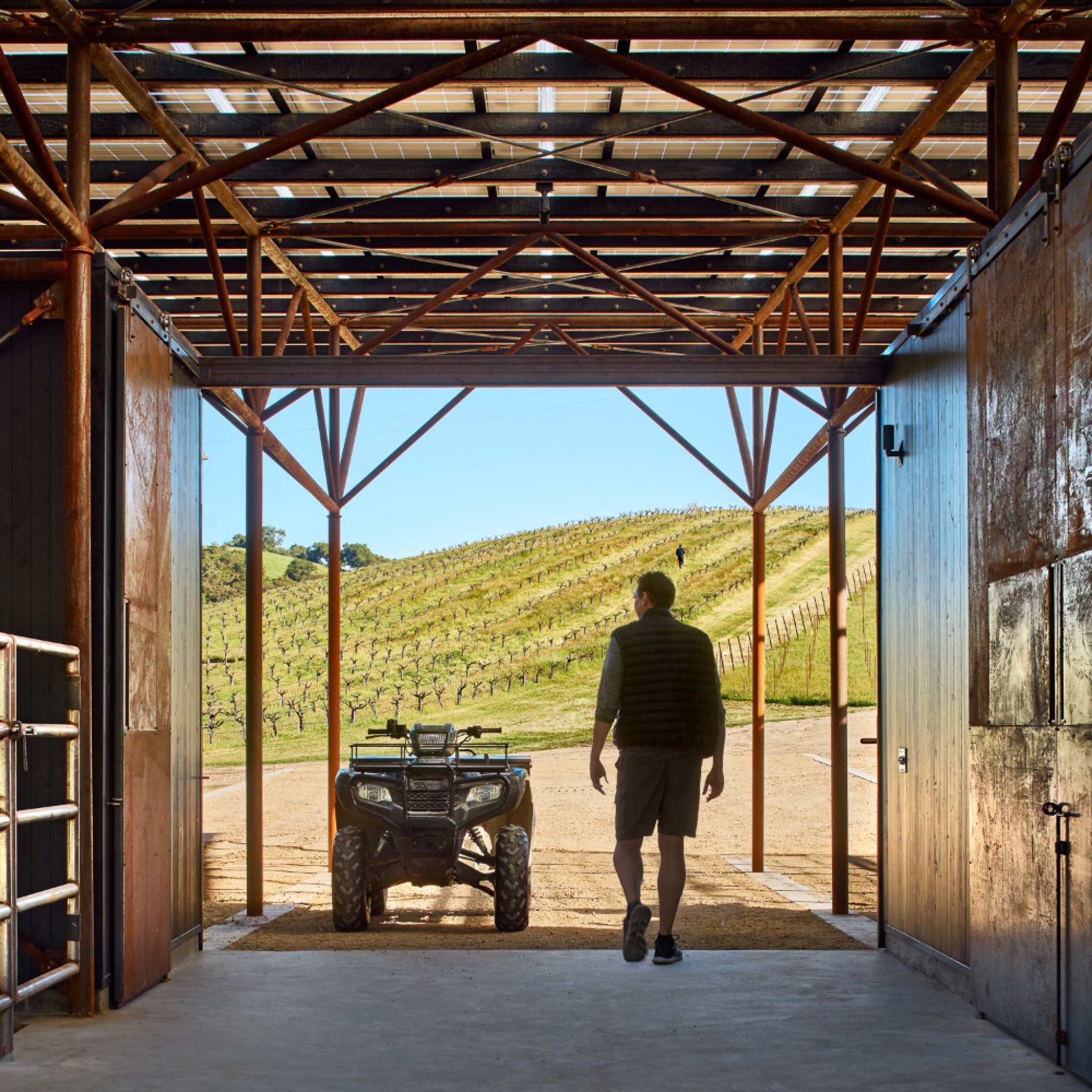
Clayton & Little has built a weathering steel barn at a Californian winery, using reclaimed oil field pipes and weathering steel panels. More

Cobe has designed the Halftime building at the Adidas headquarters in Herzogenaurach, Germany. More
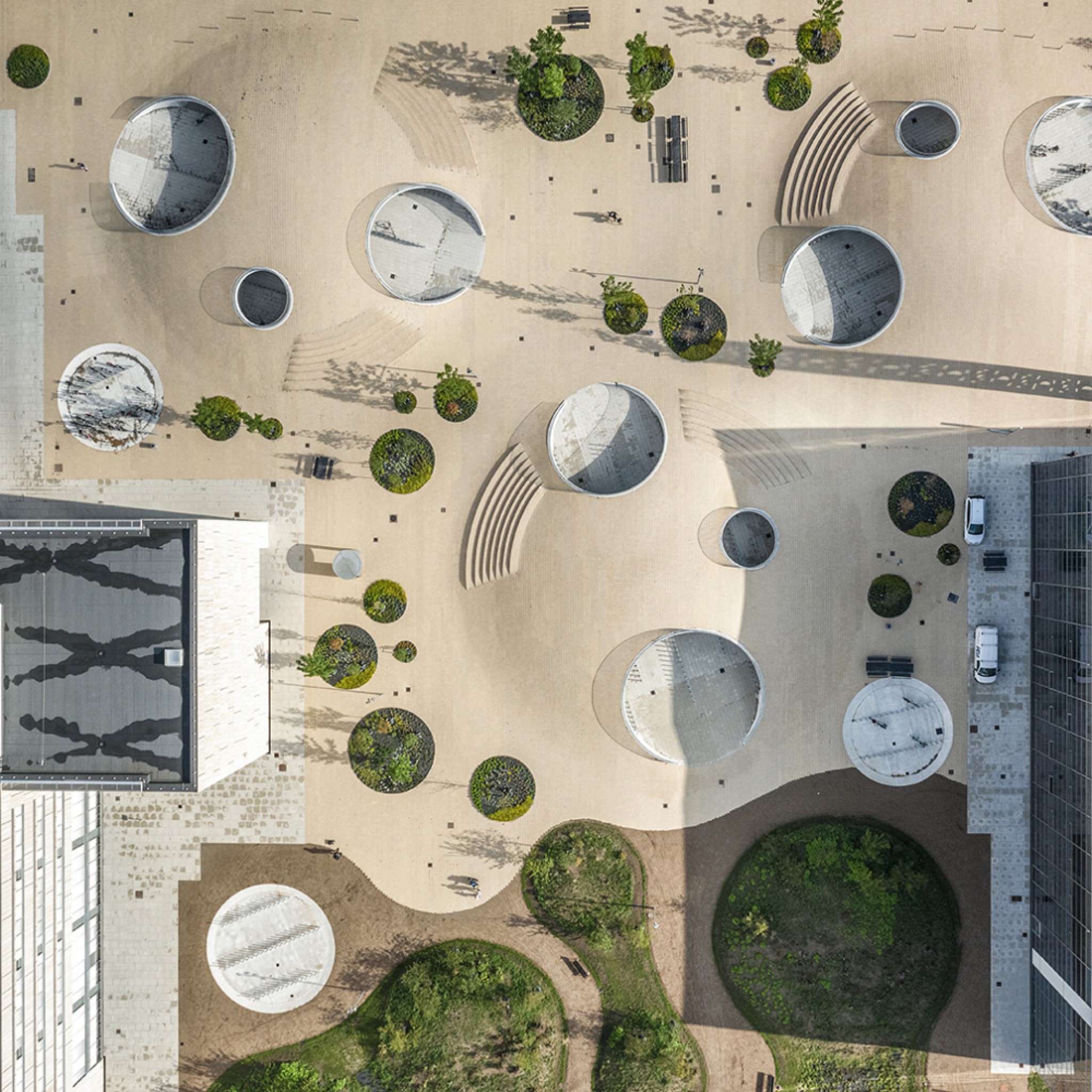
Karen Blixens Plads is an undulating public plaza with sheltered parking for bicycles designed by COBE in Copenhagen. More
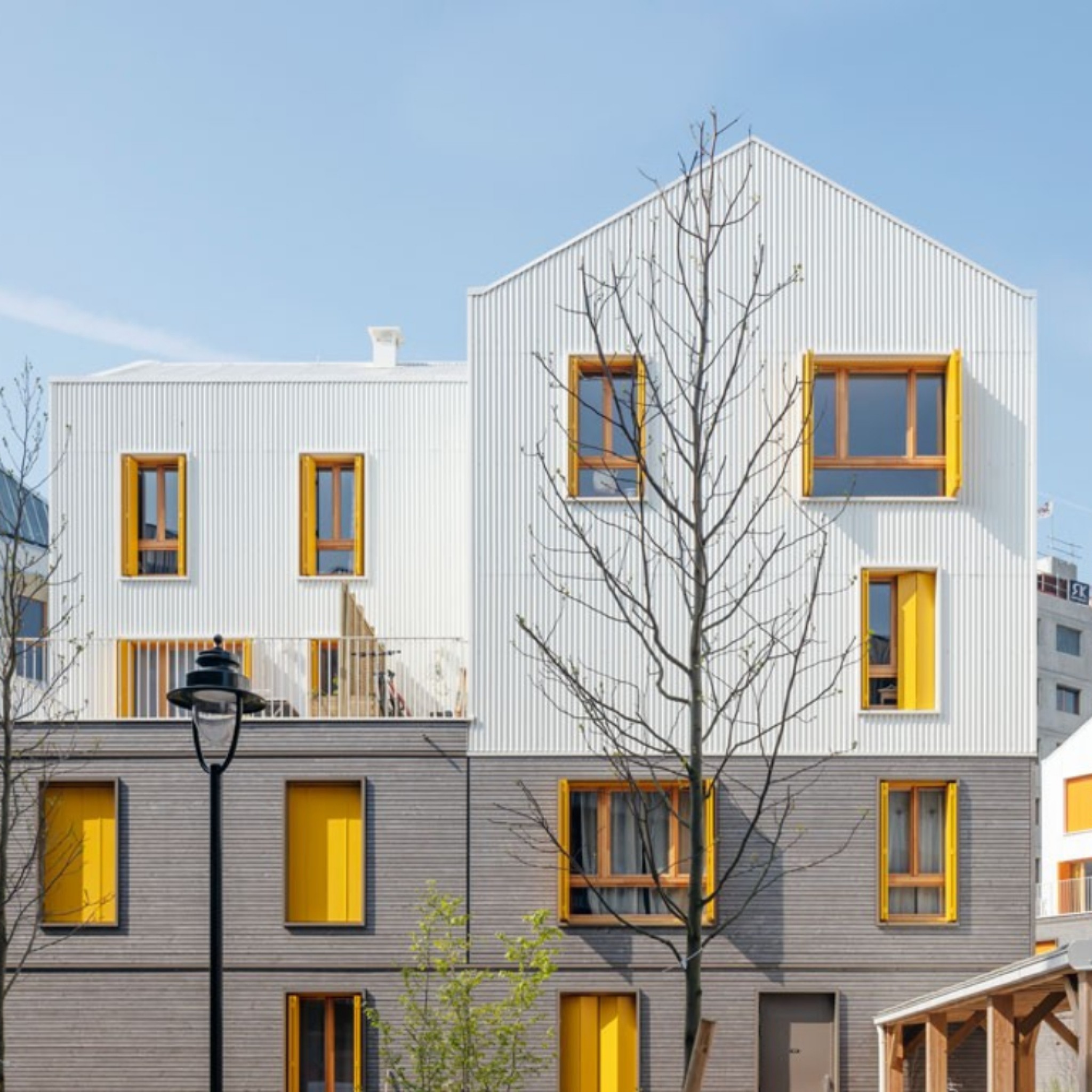
French design studio CoBe has designed three buildings for an eco-district in France. More
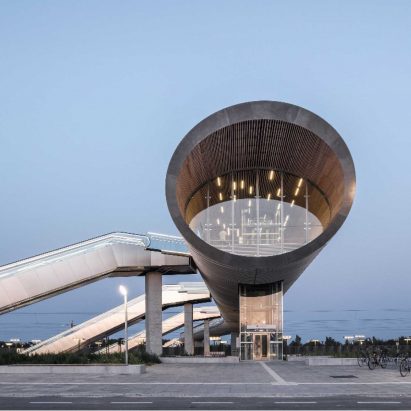
Cobe has designed Køge Nord Station as a distinctive landmark for green mobility in Copenhagen. More
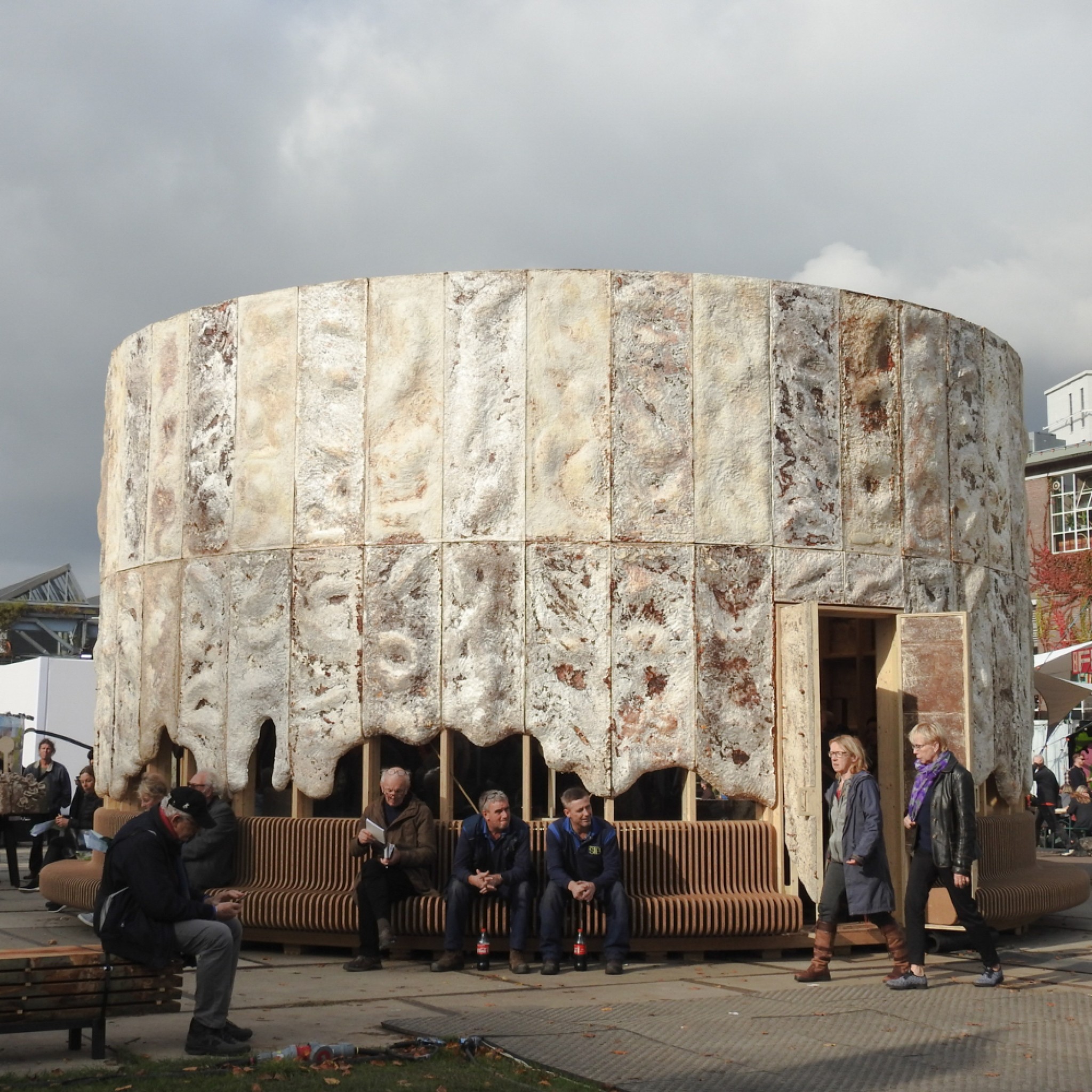
Company New Heroes designed a pavilion grown from mushroom mycelium that acts as pop-up performance space. More
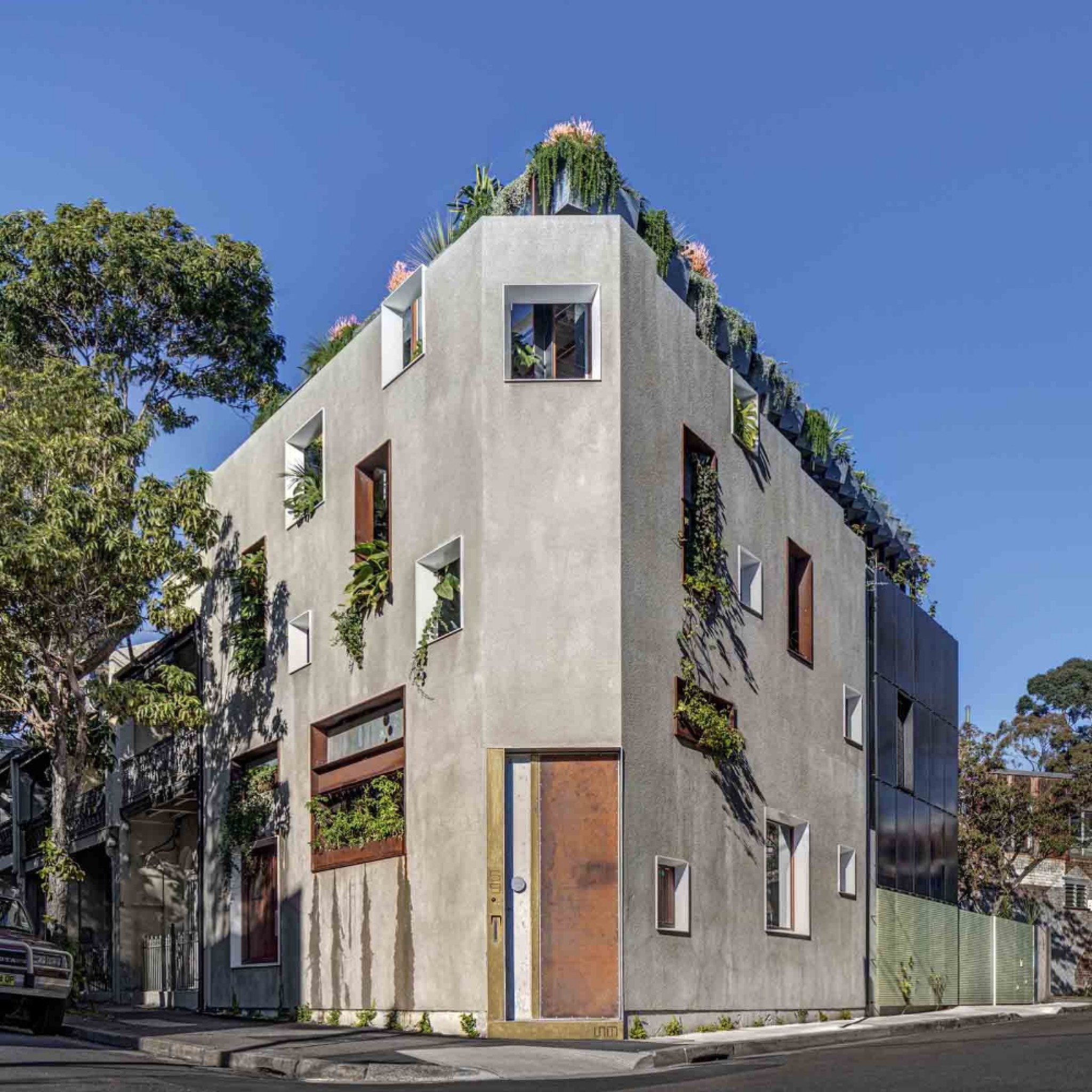
CplusC has designed a carbon-positive dwelling situated in an inner-city Sydney heritage conservation area. More
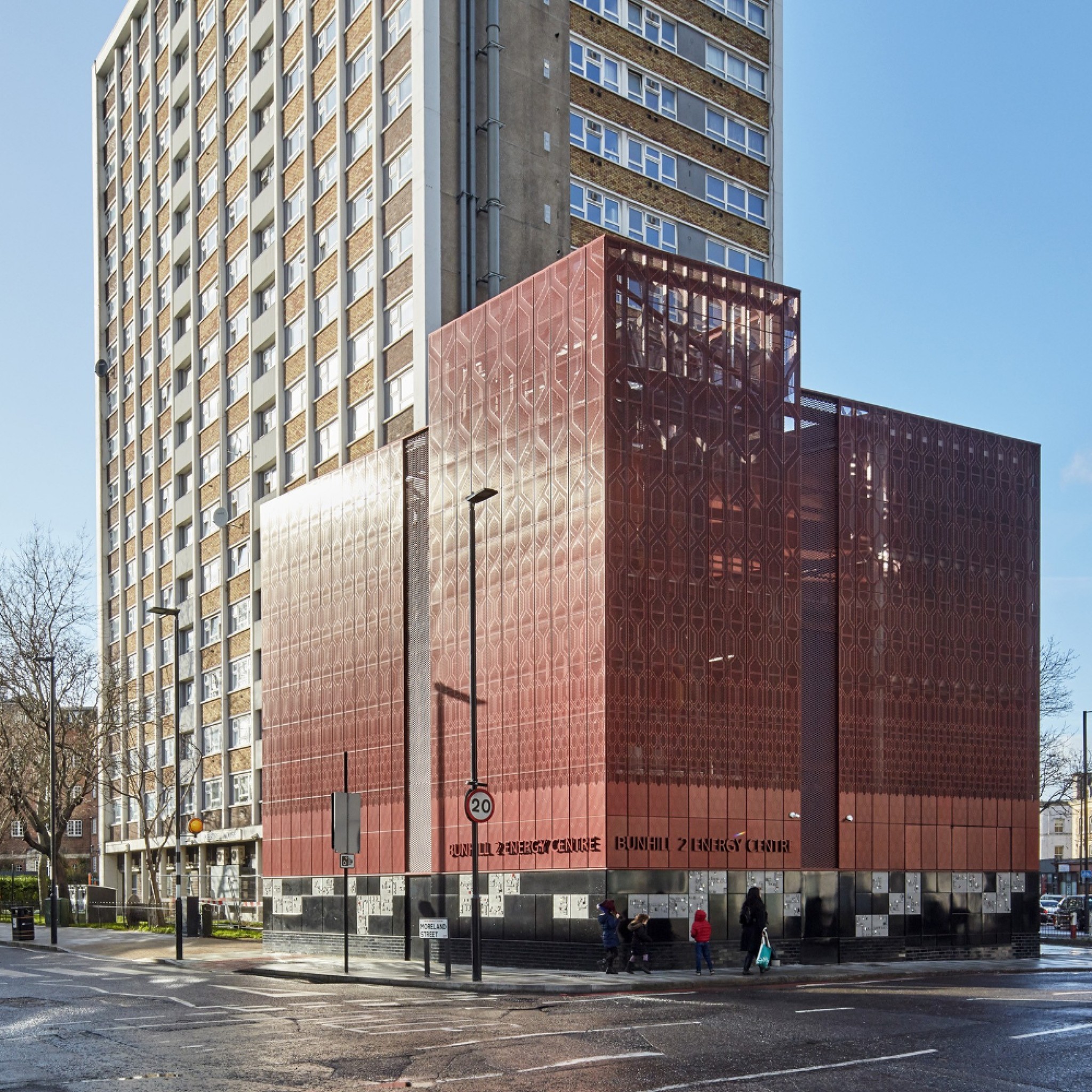
The Bunhill 2 Energy Centre is designed to capture excess heat from the London Underground to help warm over 1,000 buildings in the city. More
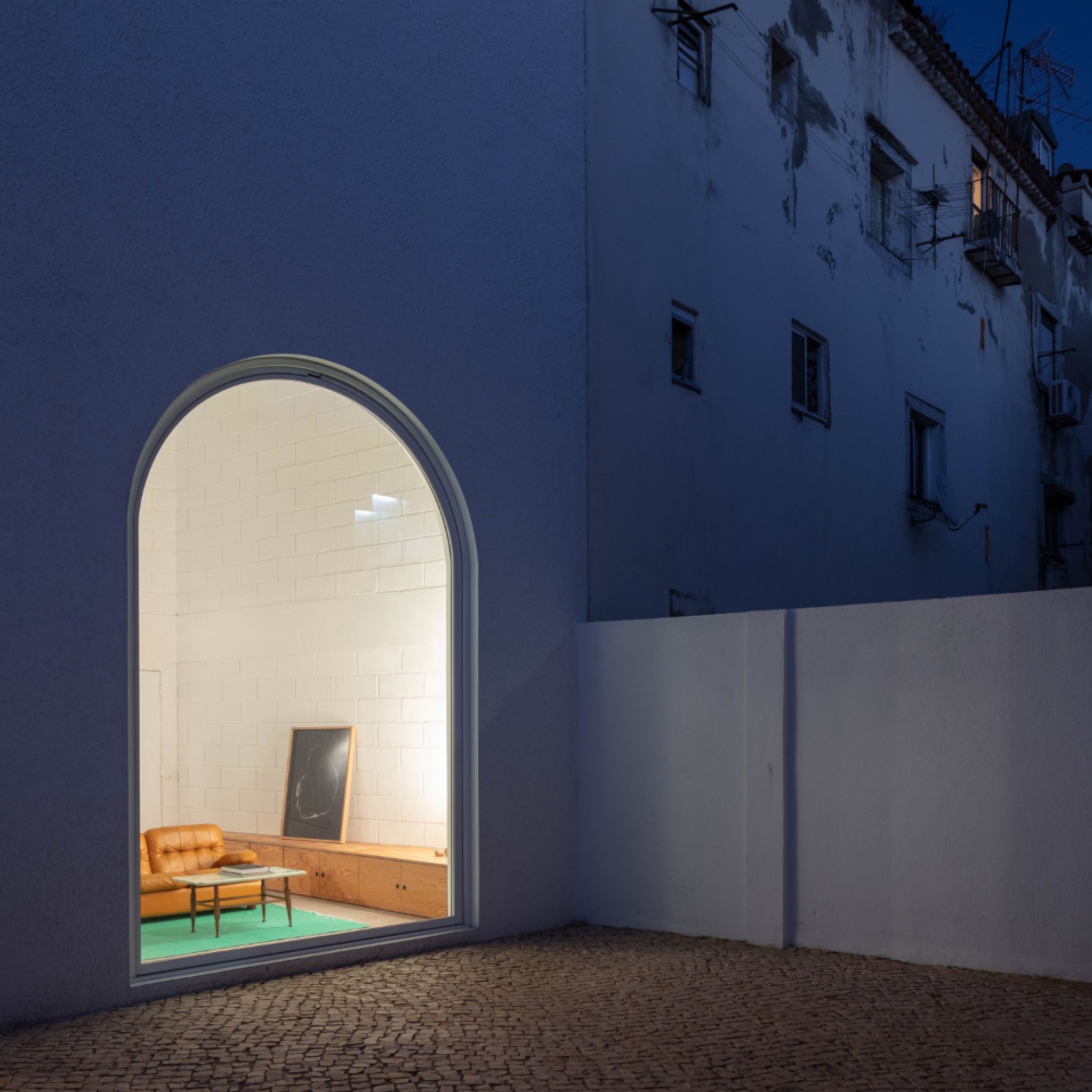
Daniel Zamarbide has transformed an abandoned building into a residence in Portugal's Mouraria neighbourhood. More
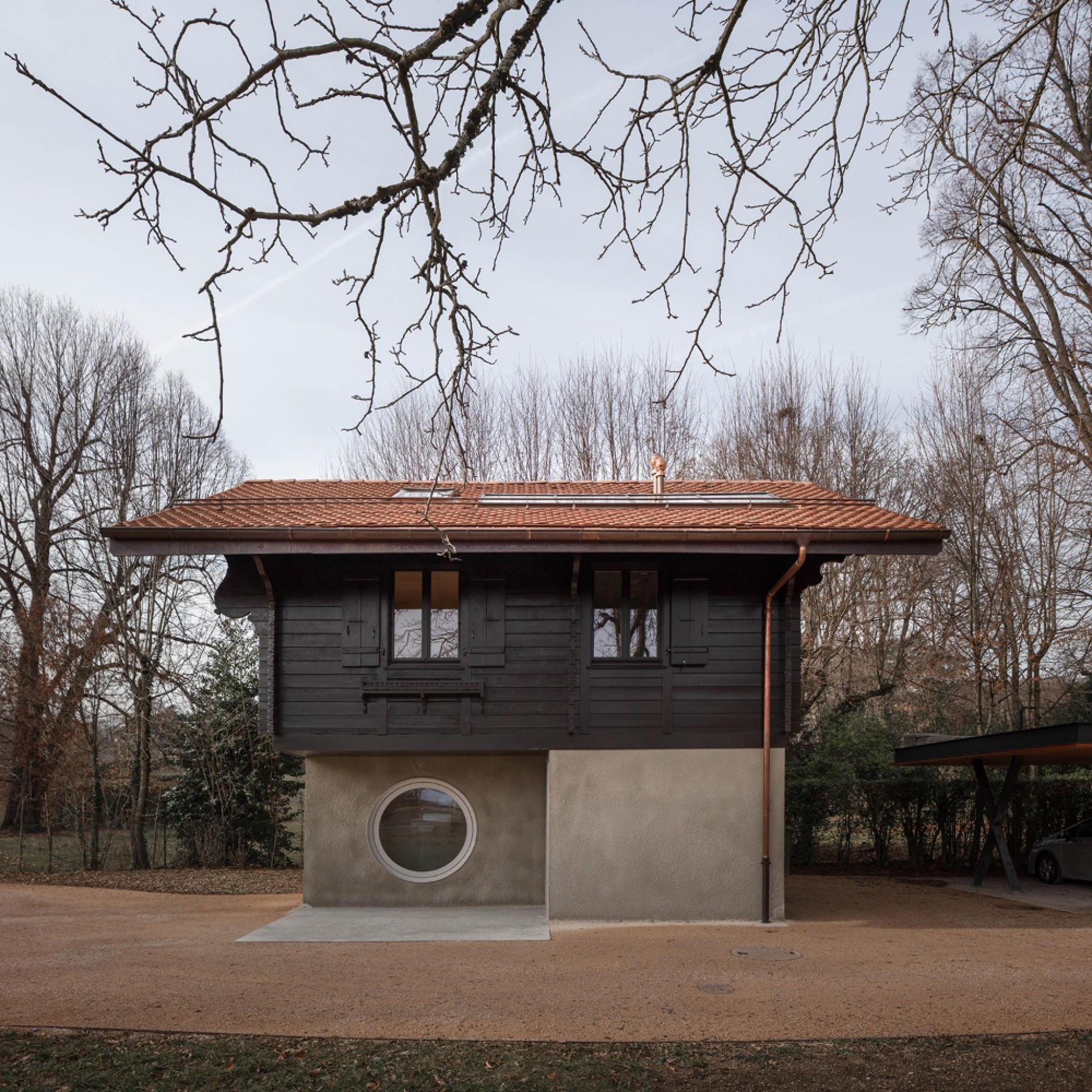
Daniel Zamarbide has transformed an old garage building into a small two-storey house. More
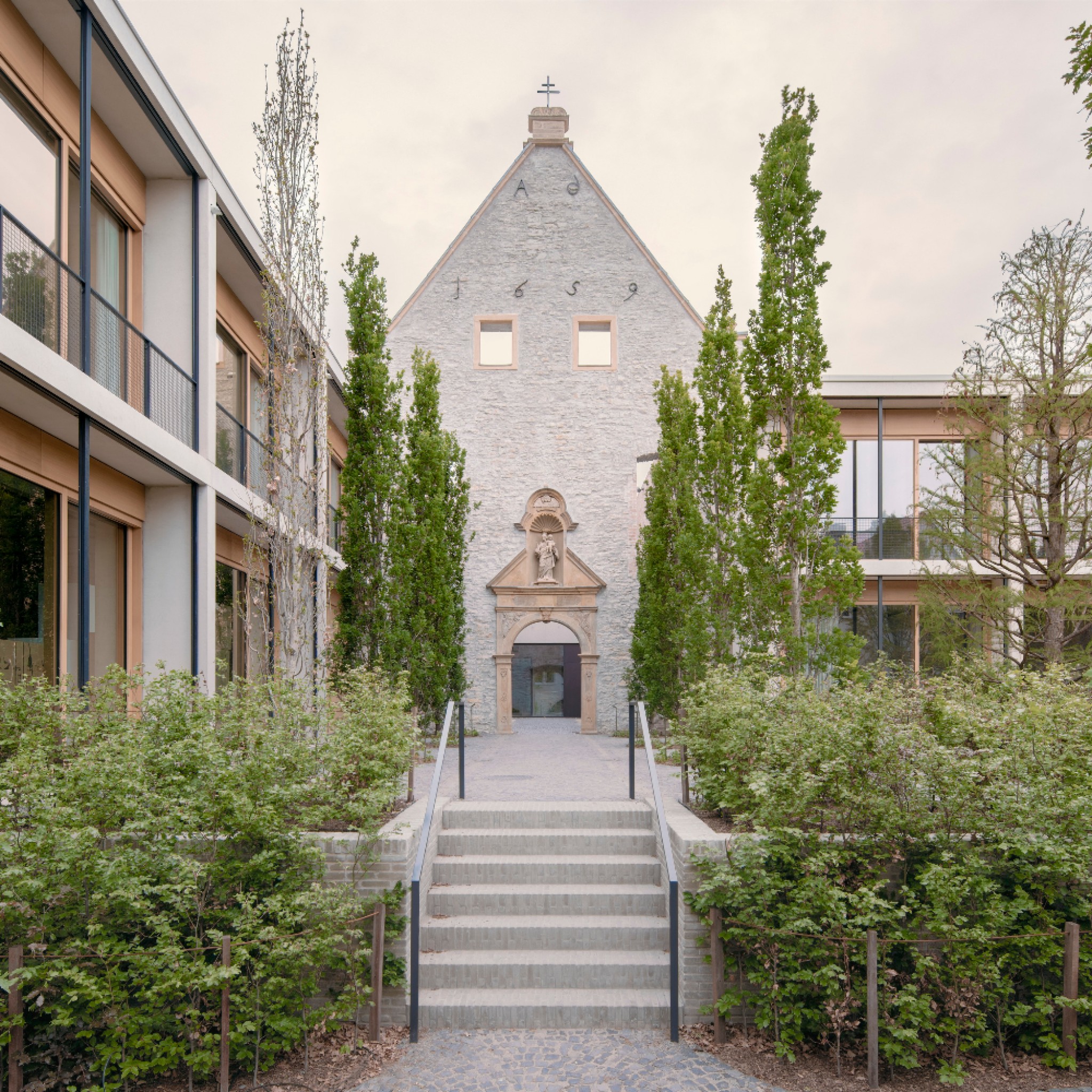
David Chipperfield Architects' Berlin office has converted a former hospital into a headquarters for a family-run company in Germany. More
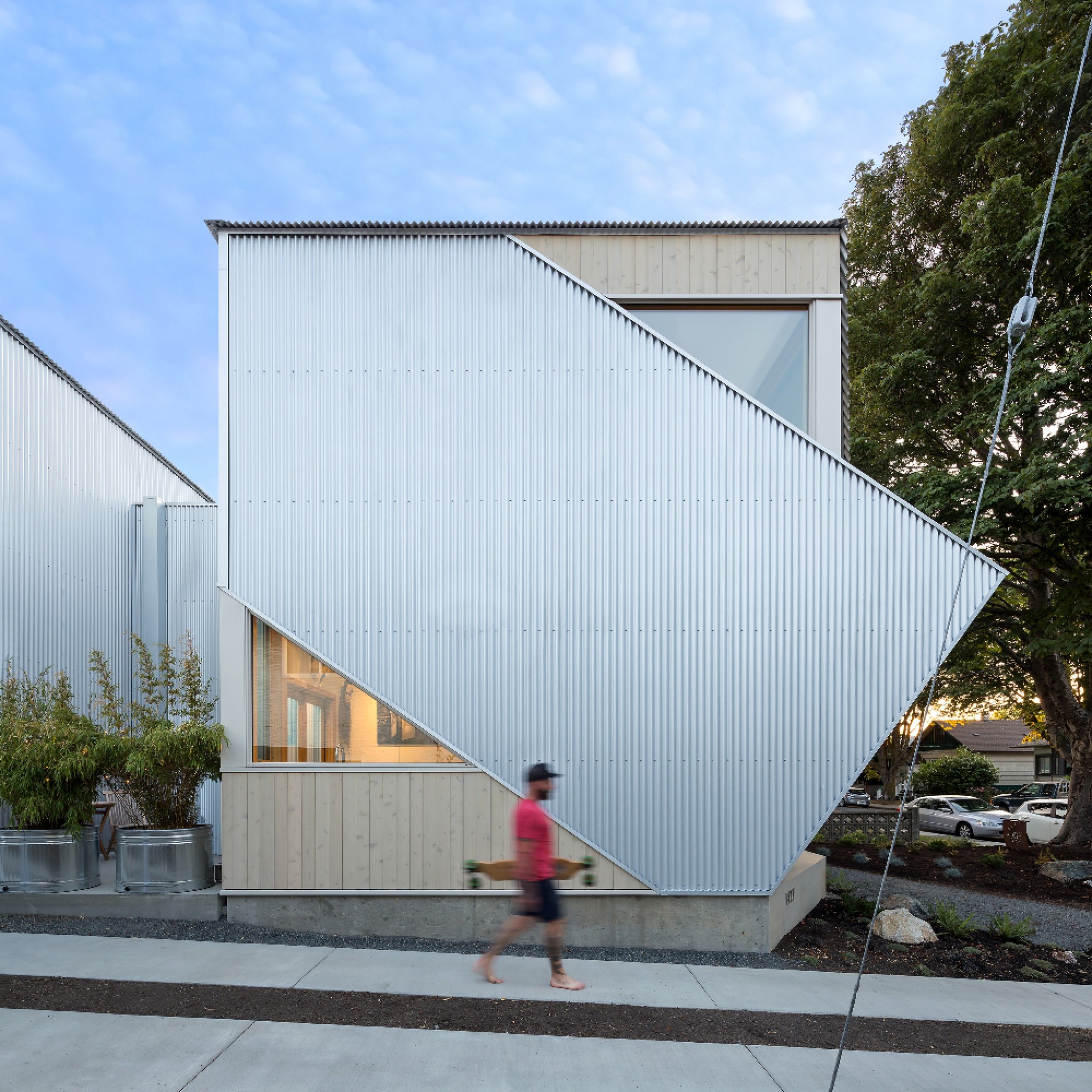
Double-Header House is shaped like an hourglass in plan to accommodate outdoor spaces. More
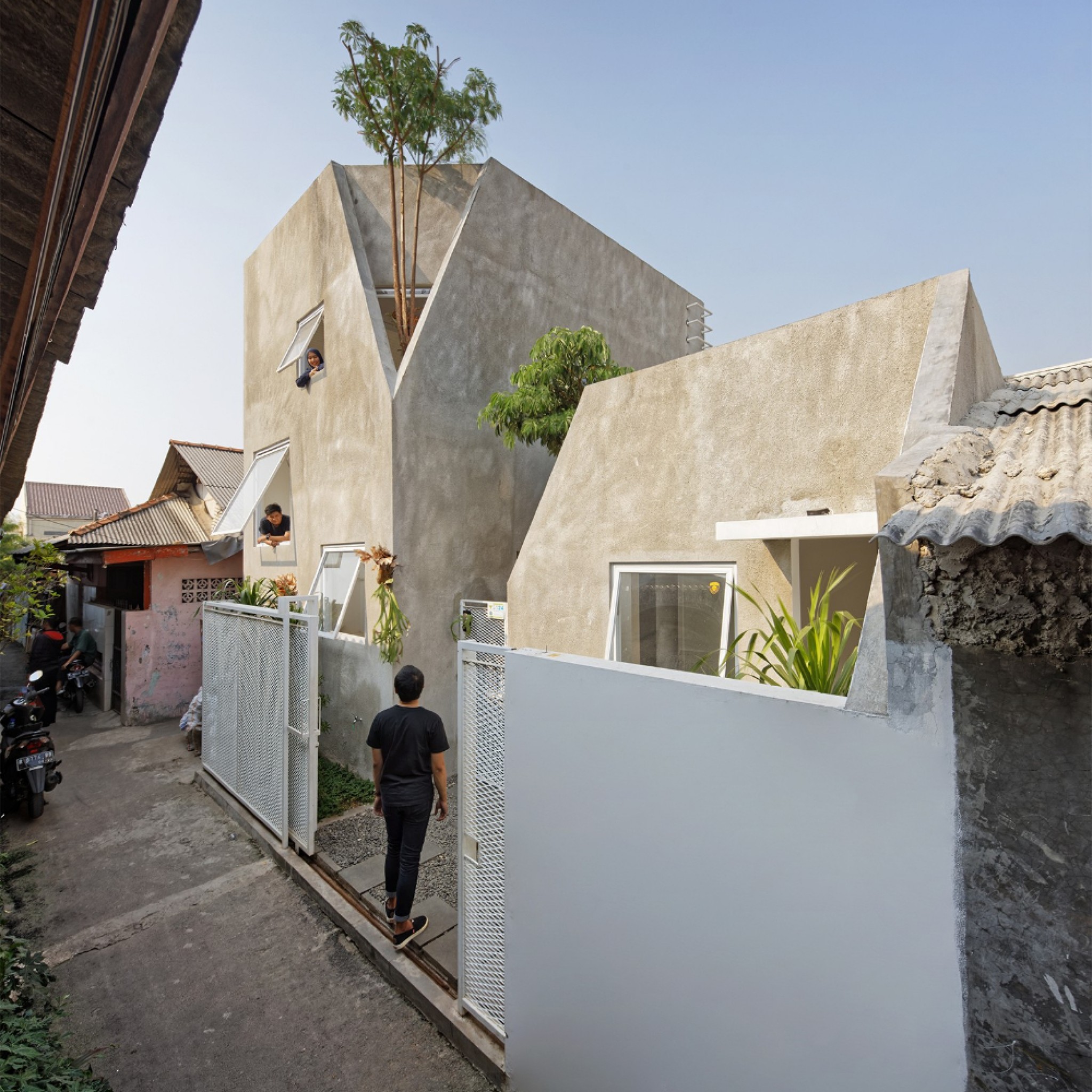
Delution has designed a family residence in a densely-populated area in Cipulir, Jakarta. More
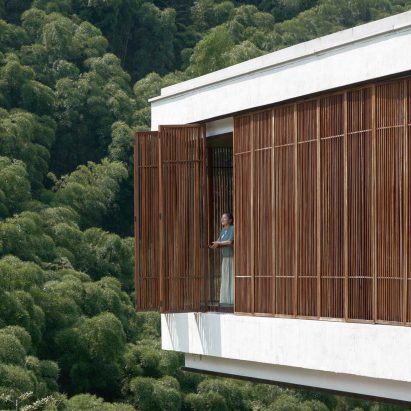
Anji Erlu Resort is a quiet countryside retreat in Huzhou city, where mountains are covered by trees, grass, shrubs and bamboo. More
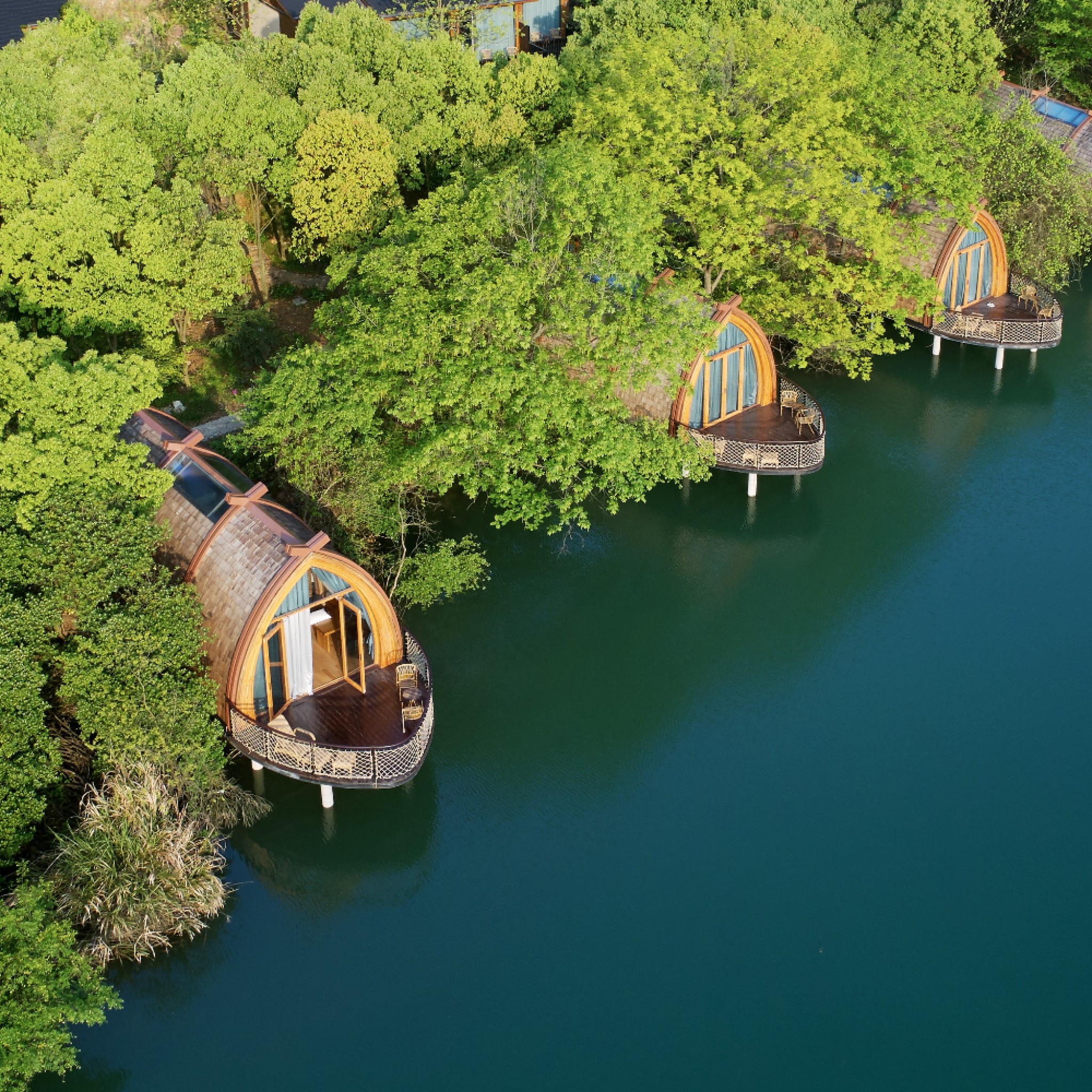
Boat Rooms is a riverside retreat that lies on the bank of Fuchun River in Jiande city, China. More
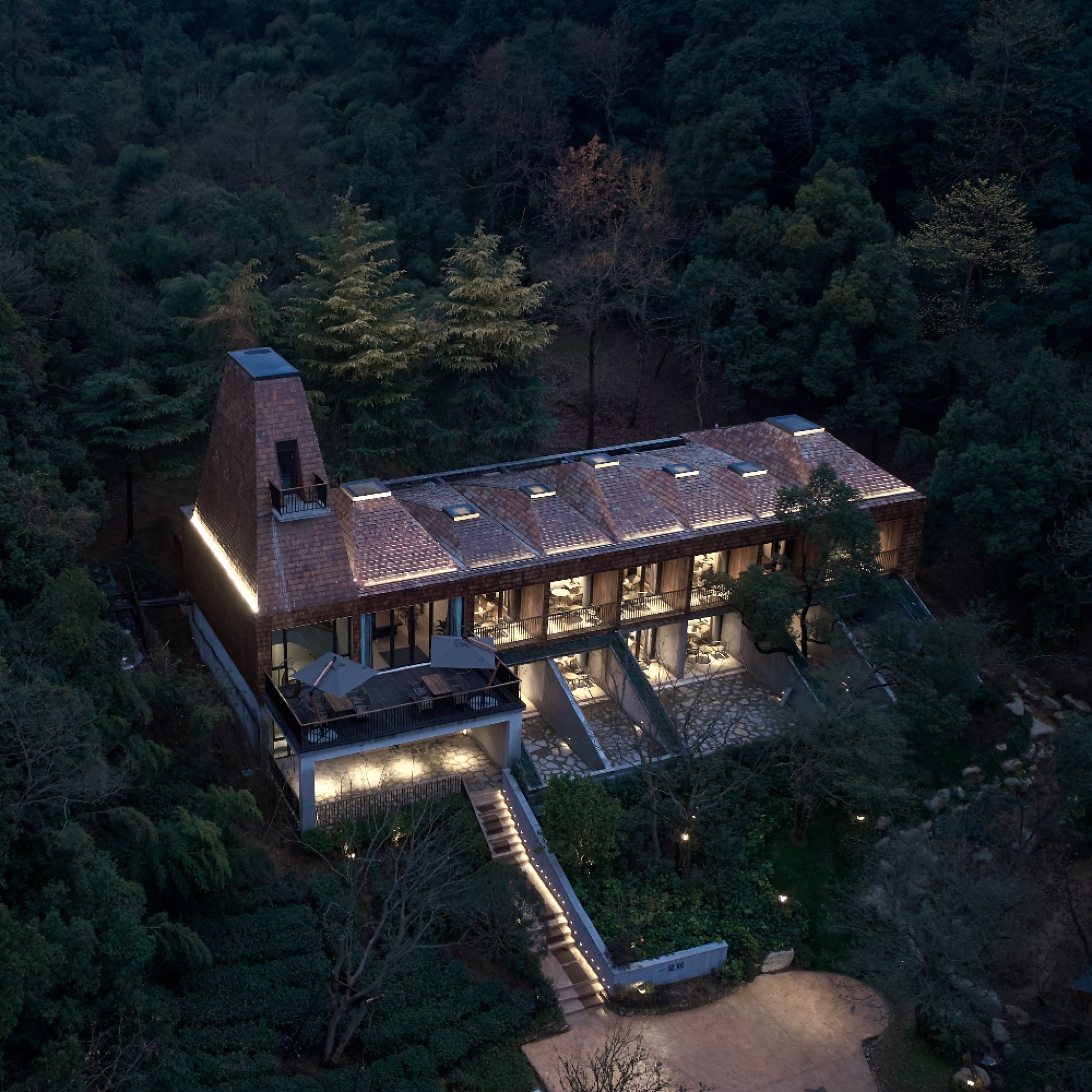
Park-Yilan Ju is a valley highland retreat nestled into the surrounding tea gardens in Hangzhou, China. More
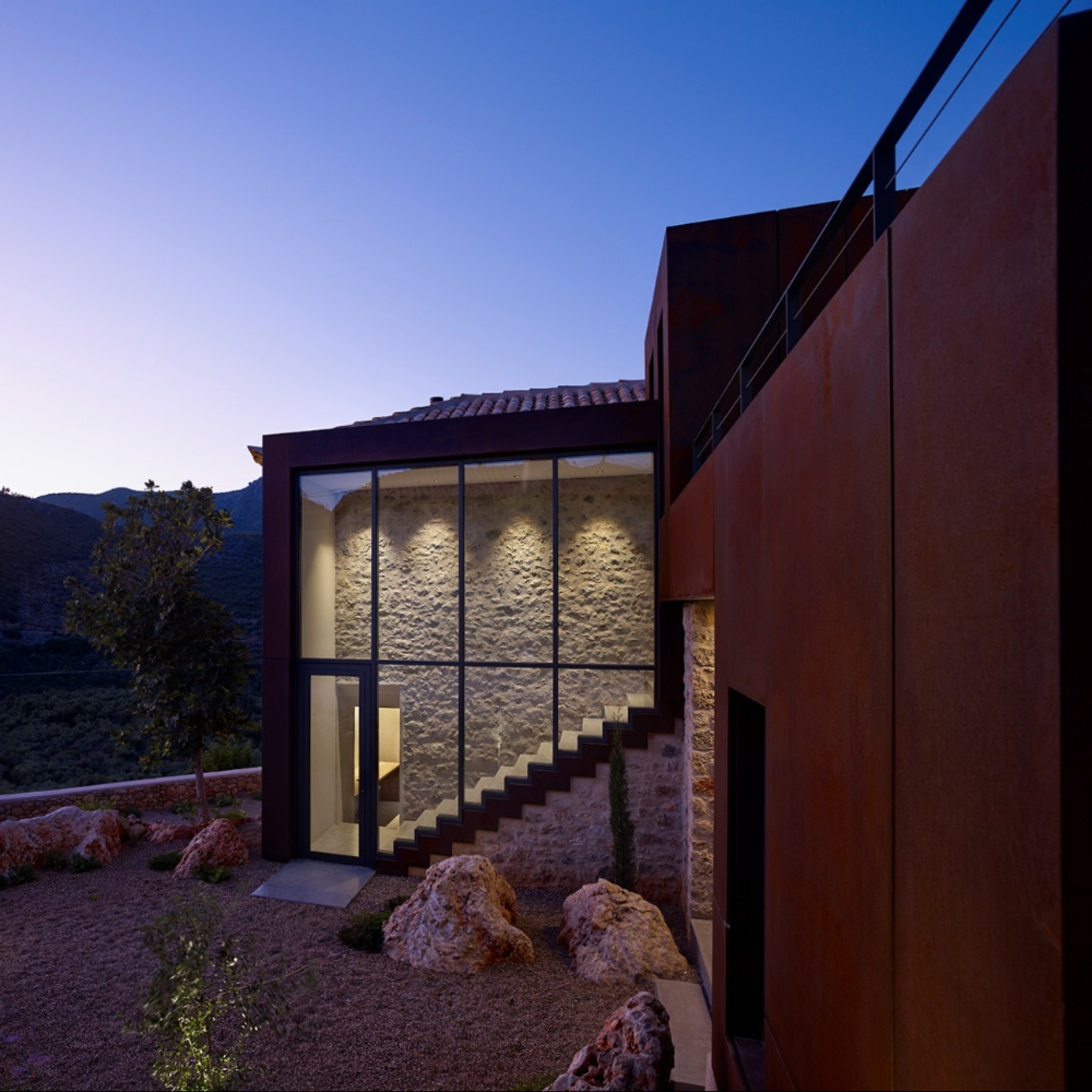
Rusted Mill House is a restored 1850s farmhouse uniquely fitted with a traditional olive mill preserved at its centre. More
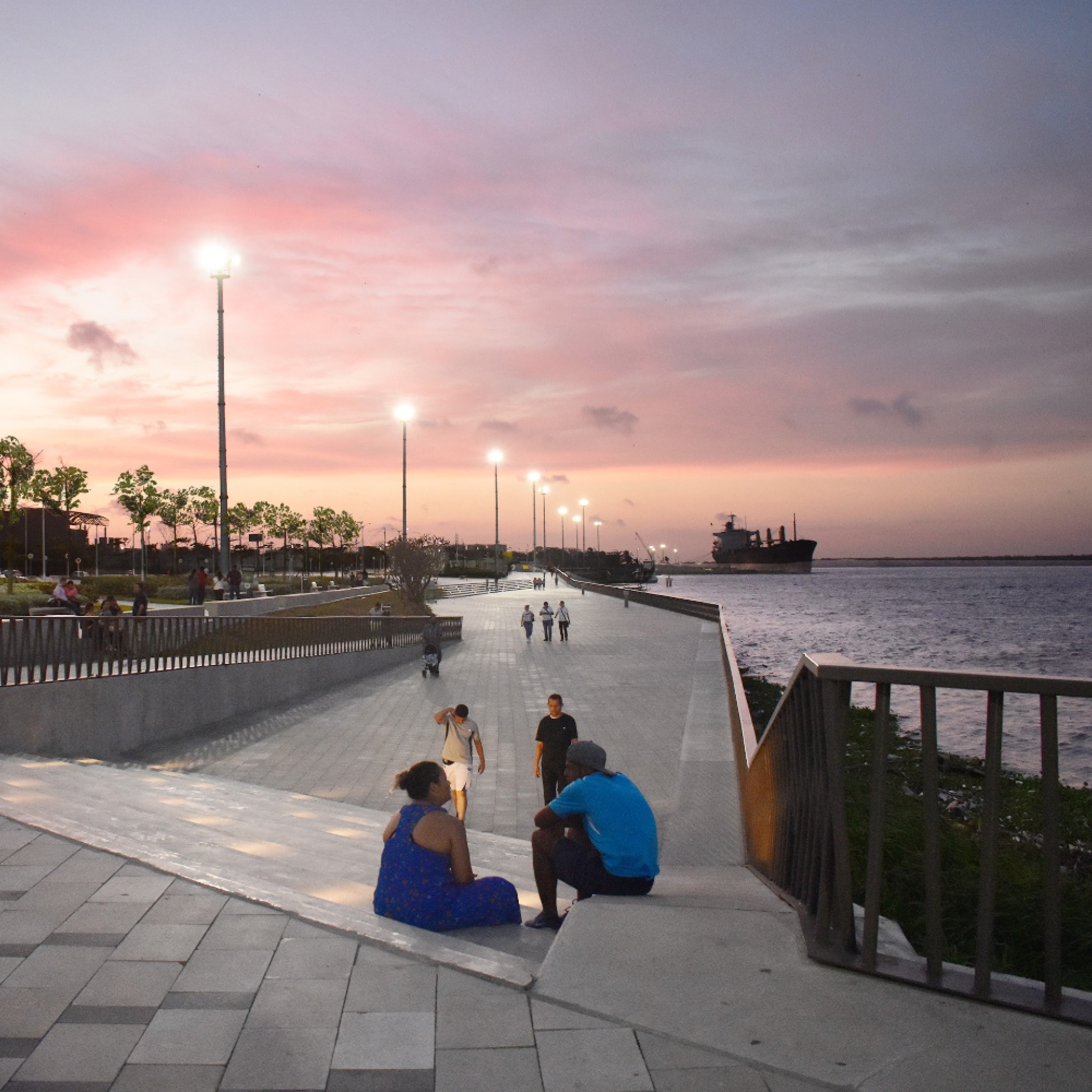
Gran Malecón is a linear public space in Colombia, designed to revive the connection between the city of Barranquilla and the Magdalena River. More
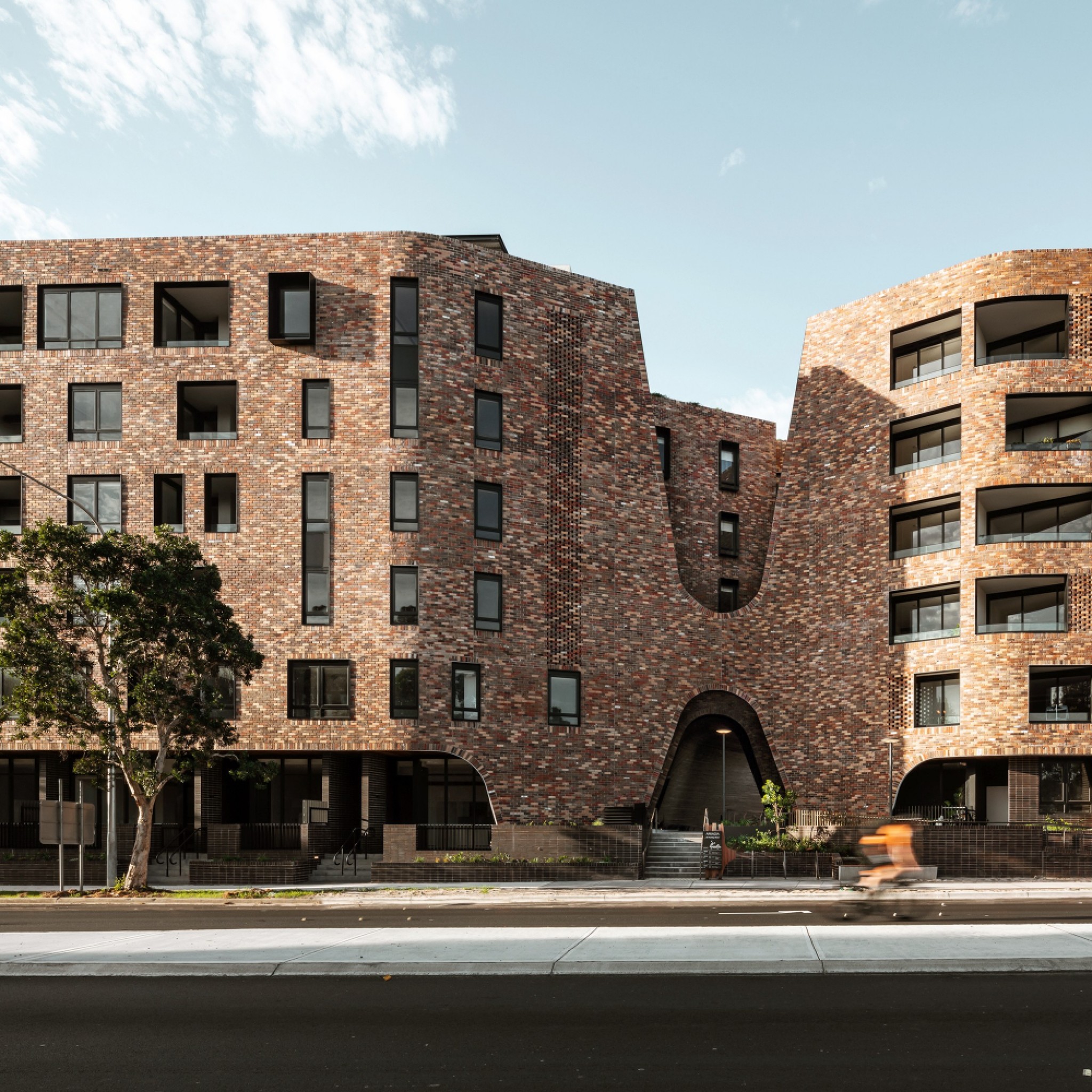
DKO and Breathe Architecture have designed a multi-residential development in Australia, using half a million recycled bricks. More
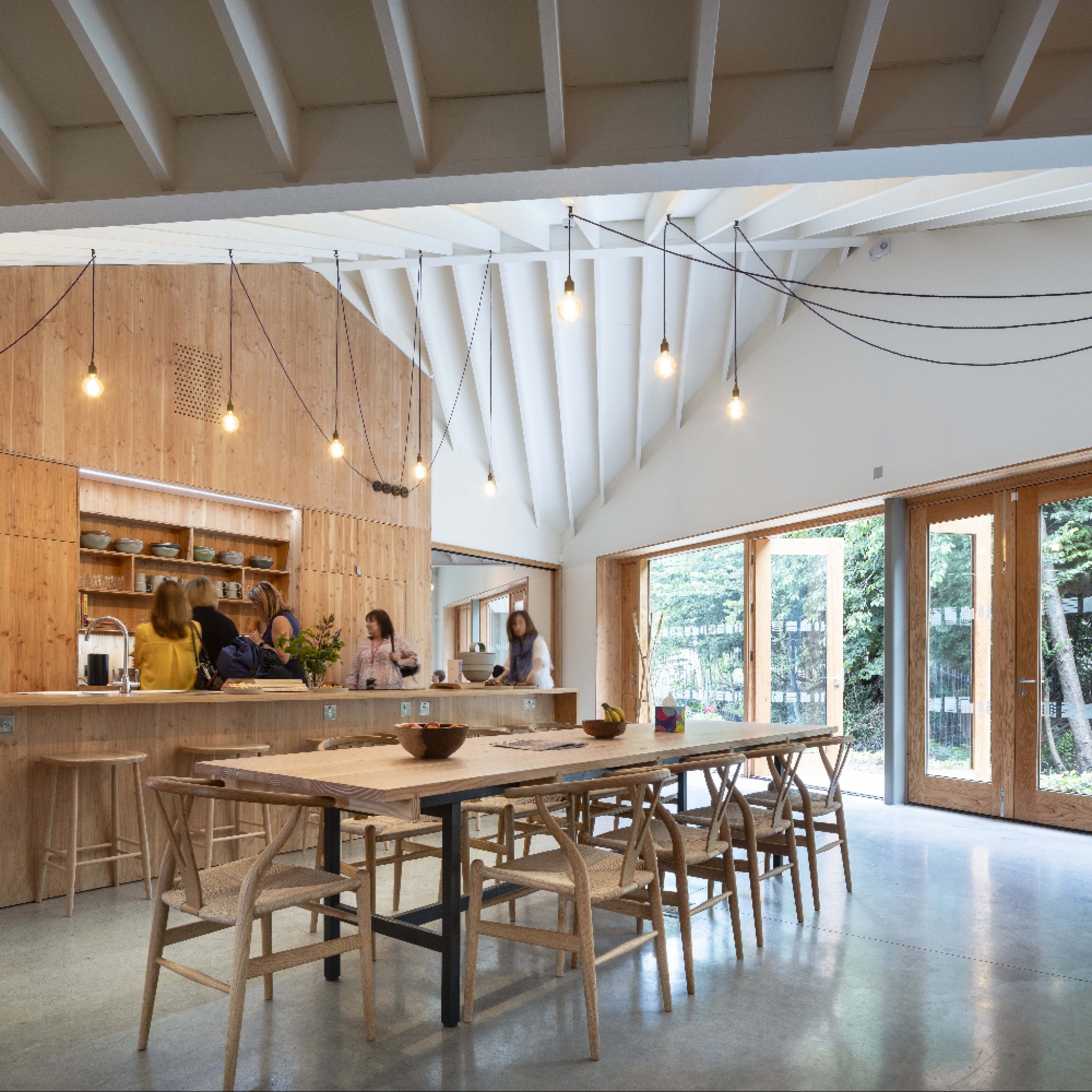
Dow Jones Architects has designed a Maggie's Centre in Cardiff, which features a series of angular roofs clad in weathering steel. More
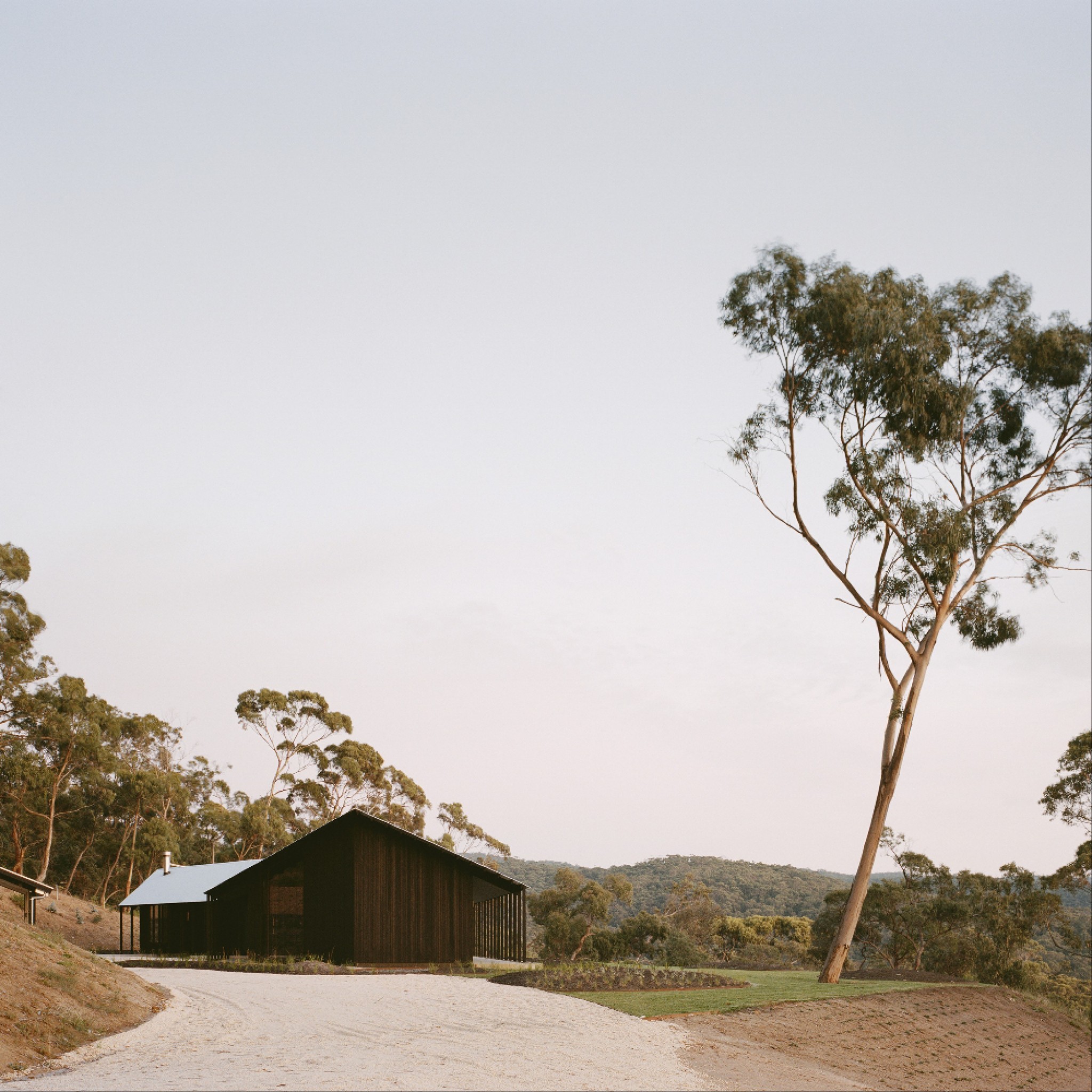
Two Sheds is a housing project that uses minimal materials and a simple design language drawn from local rural cabins and sheds. More
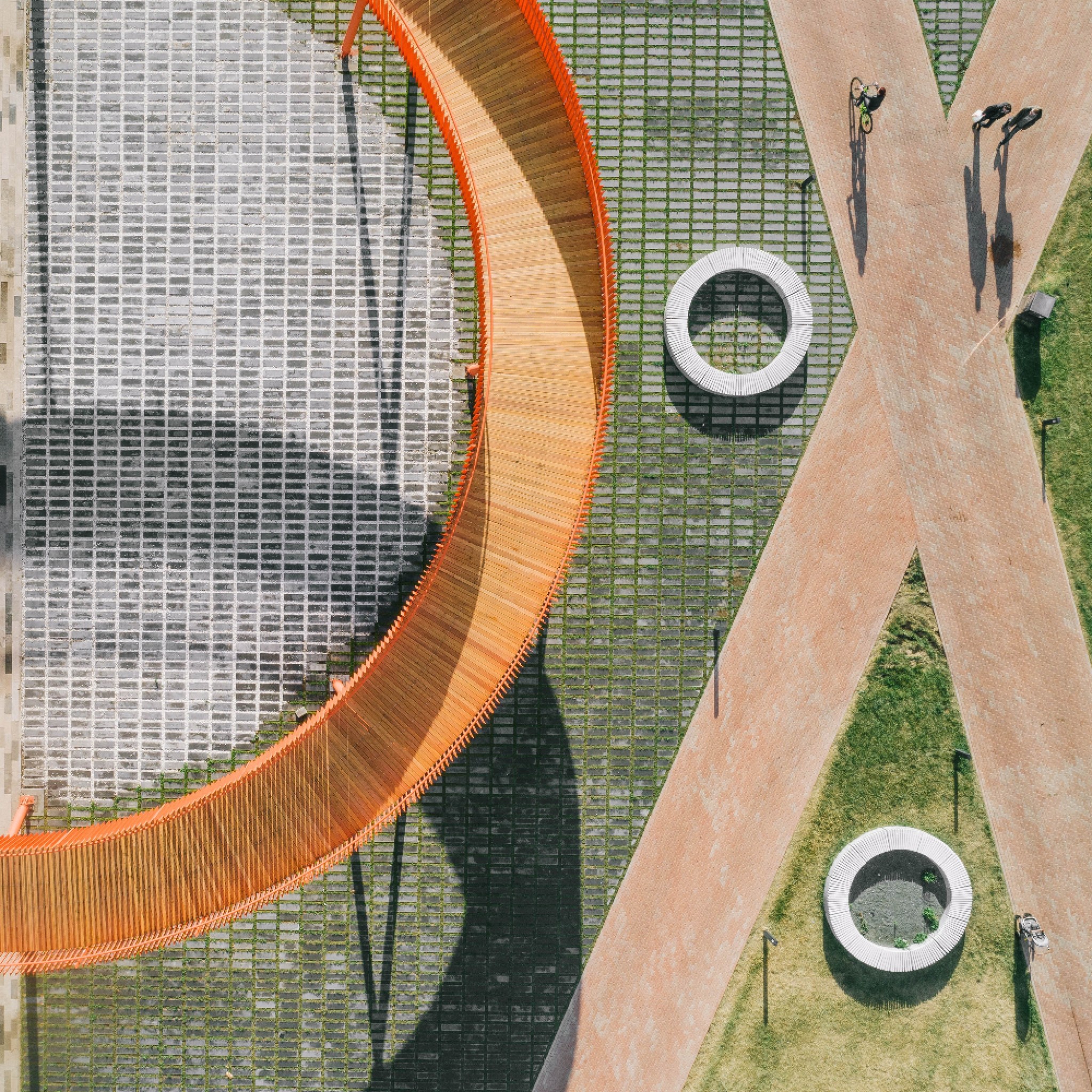
Designed by DROM, Azatlyk Square is a renovated public square in the Republic of Tatarstan, Russia. More
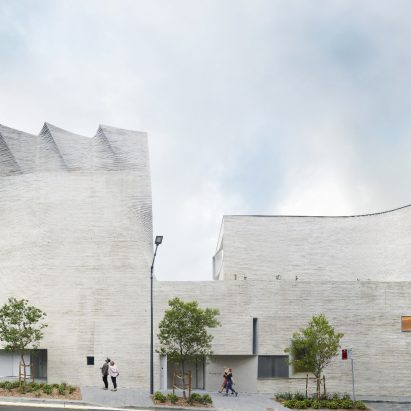
Phoenix Central Park is a gallery and performance space designed by Durbach Block Jaggers Architects and John Wardle Architects. More
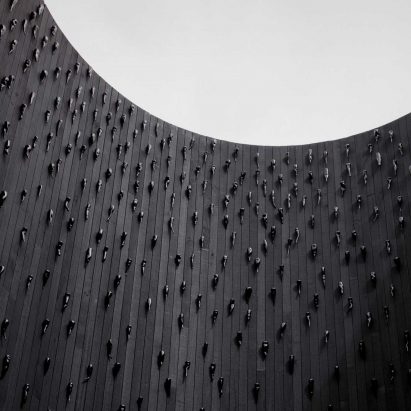
In Absence is the fifth annual architecture commission from the National Gallery of Victoria in Australia. More
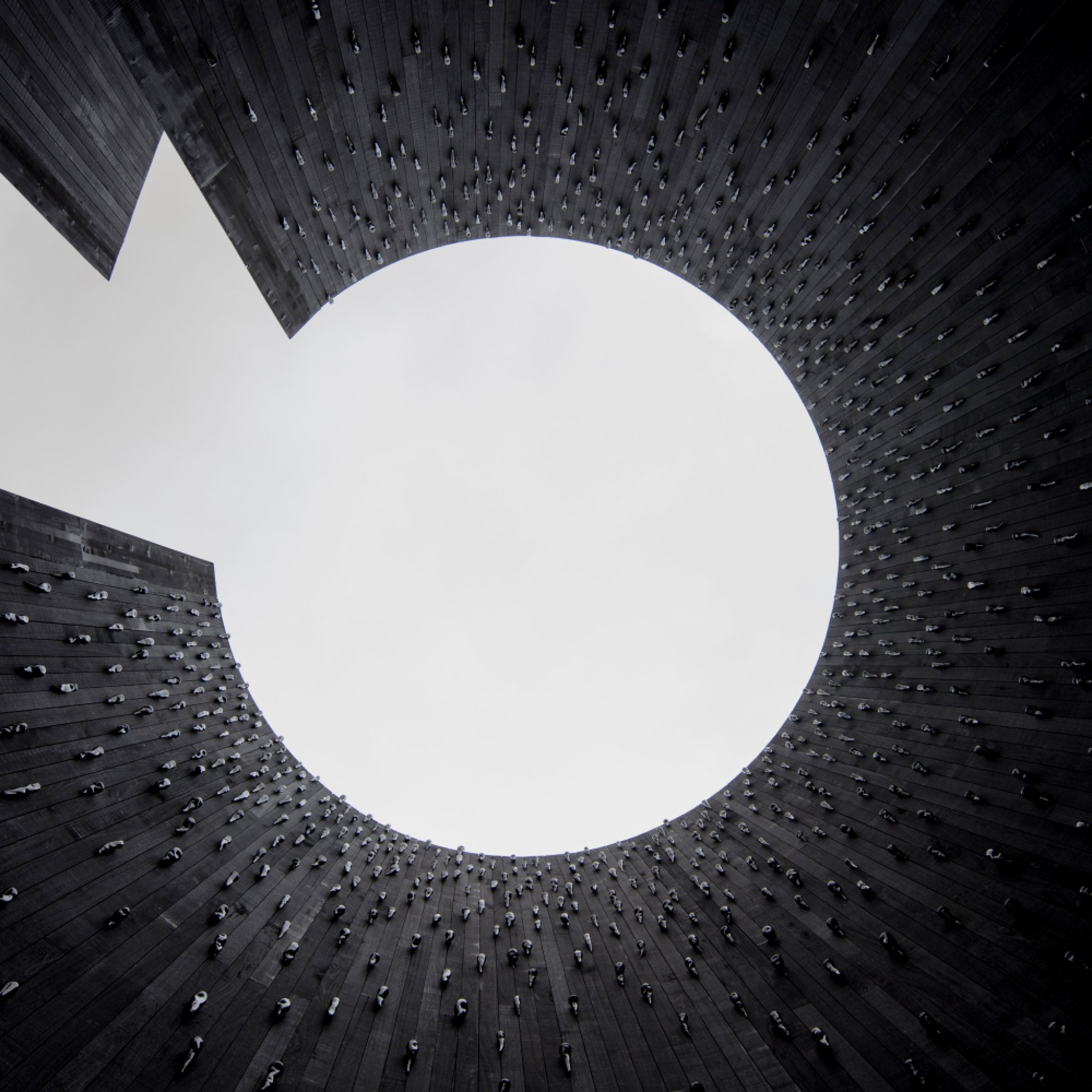
In Absence is the fifth annual architecture commission from the National Gallery of Victoria in Australia. More
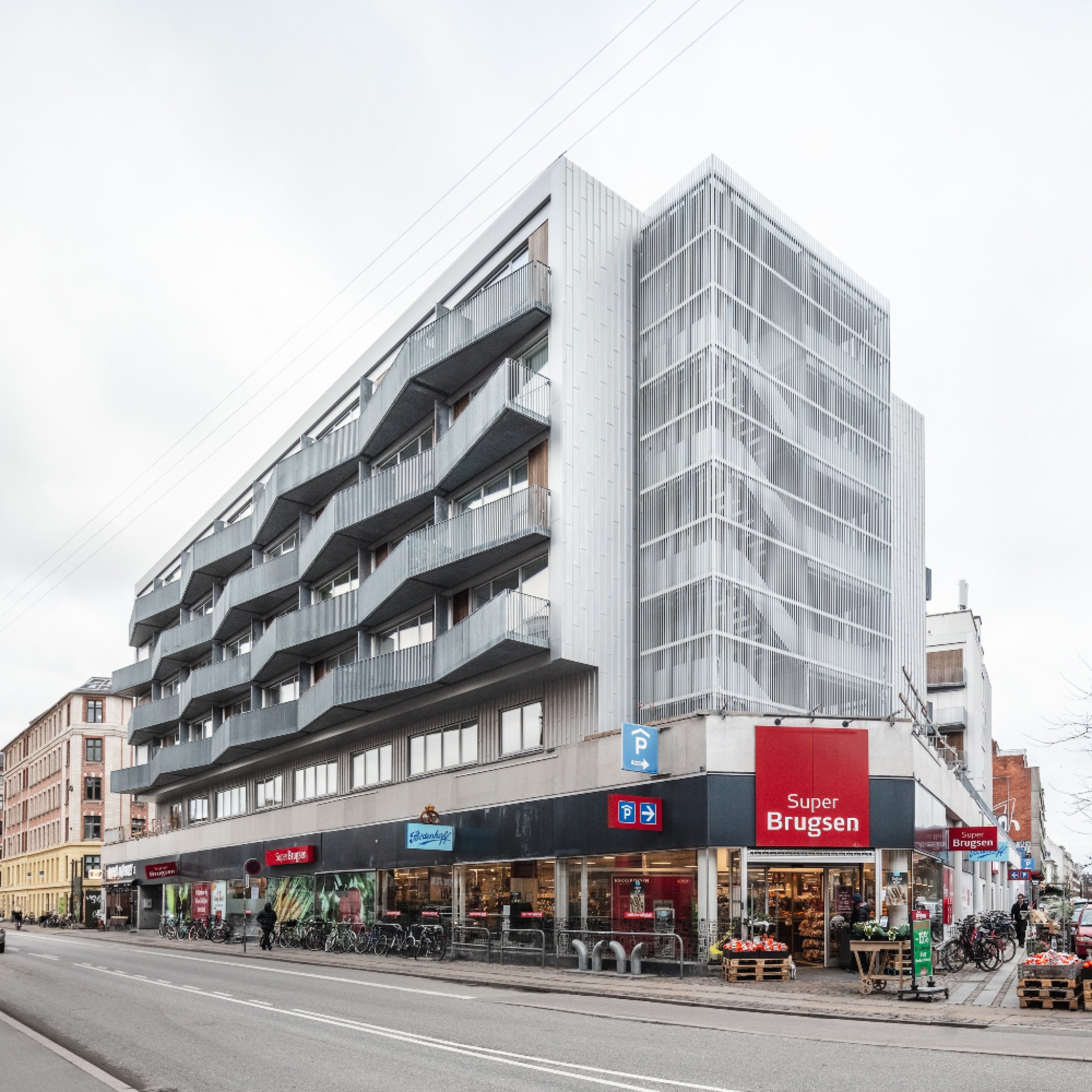
Enghavecentret is a renovation and energy-consumption optimisation project based in a residential complex in Copenhagen, Denmark. More
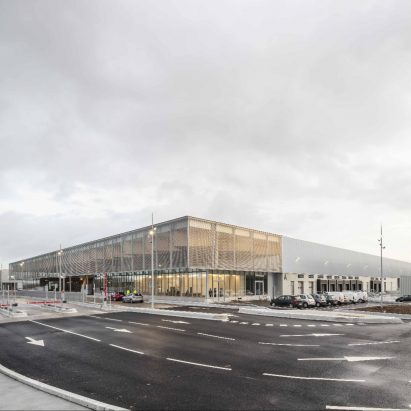
Architecture studio EGA Erik Giudice Architects has designed a new national wholesale market in the city of Nantes, France. More
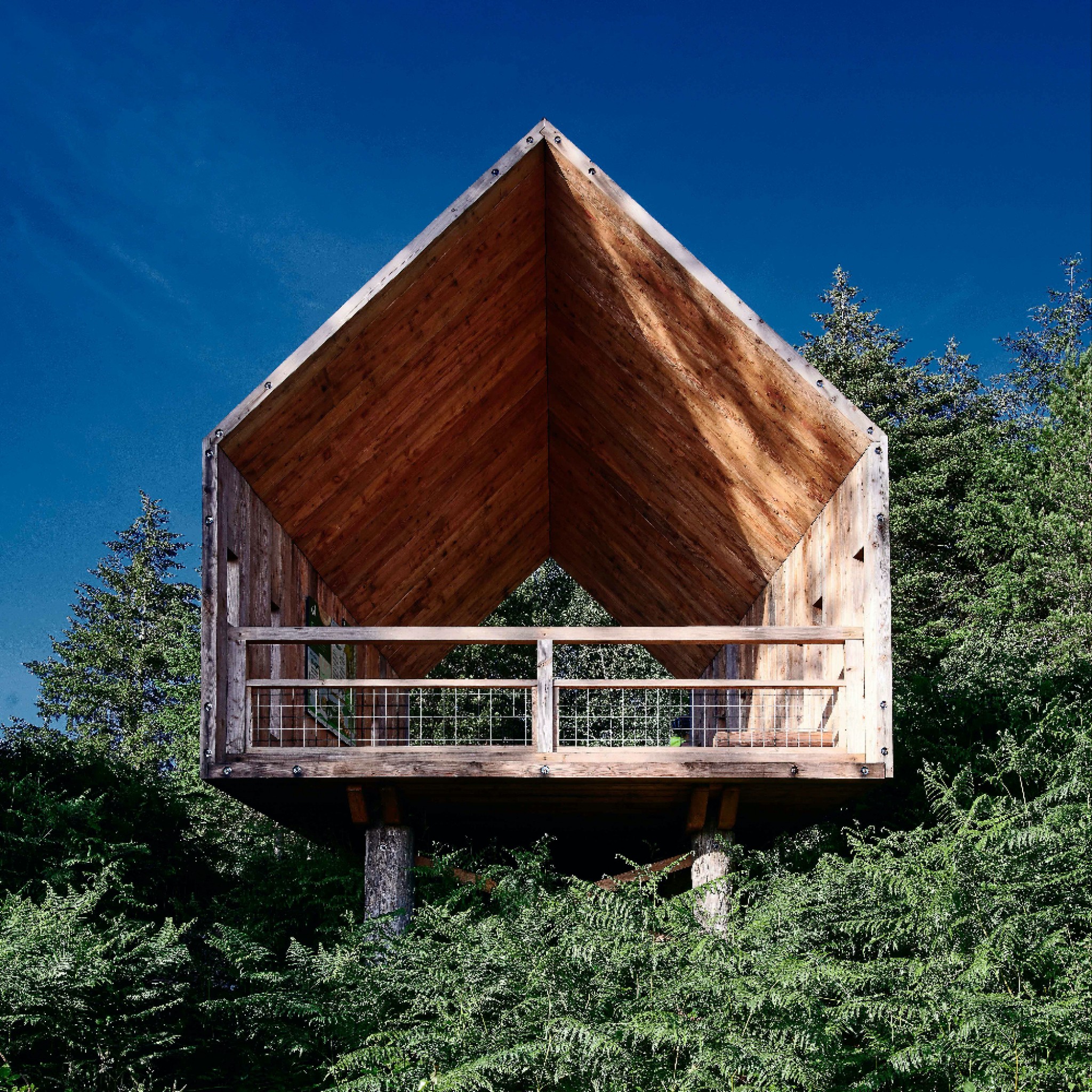
Designed by EmanuelHendry, Haldon Viewpoints frames the forest view overlooking the river Exe and Teign valleys. More
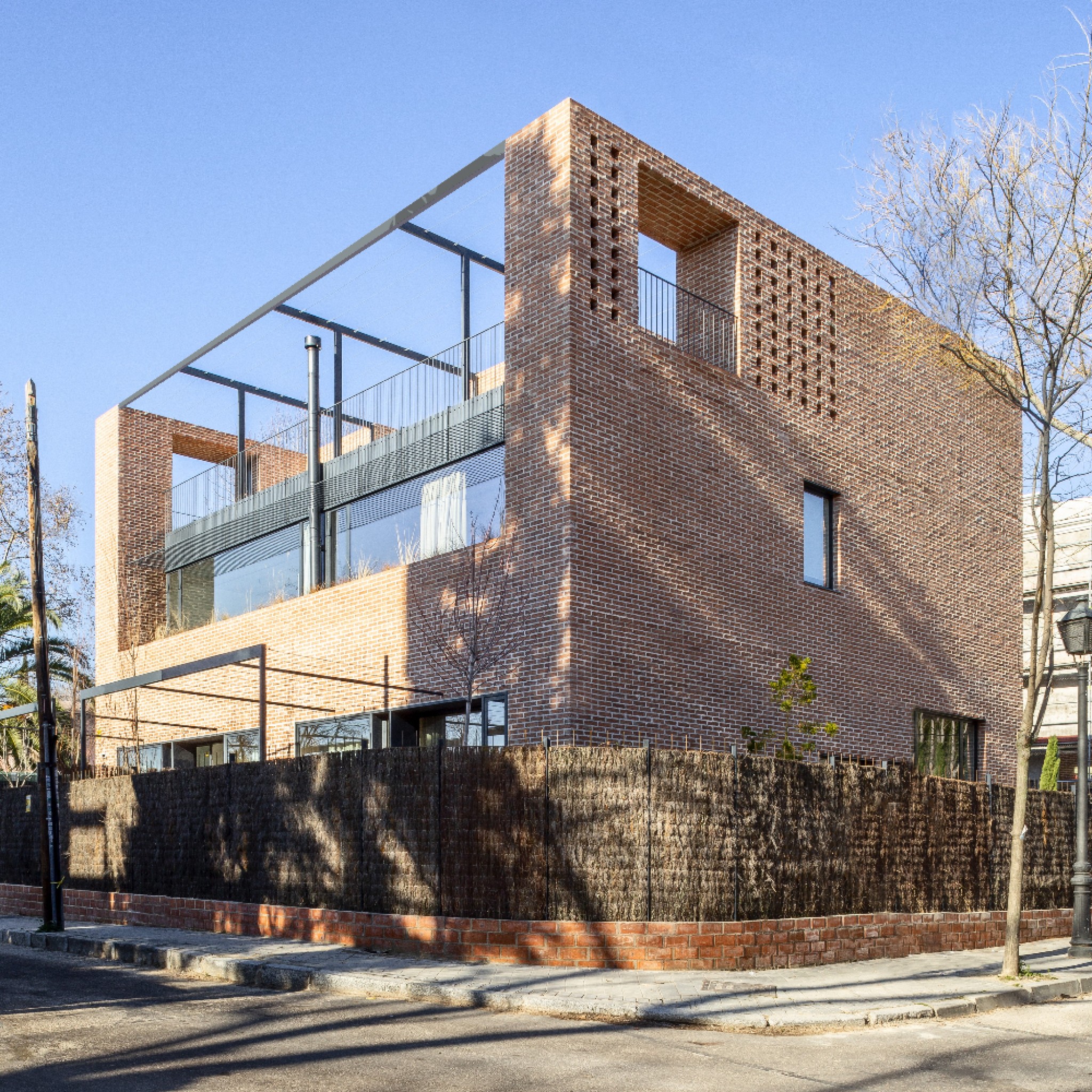
Villa Teruca is a two-dwelling building designed for a mother and her son in Spain. More
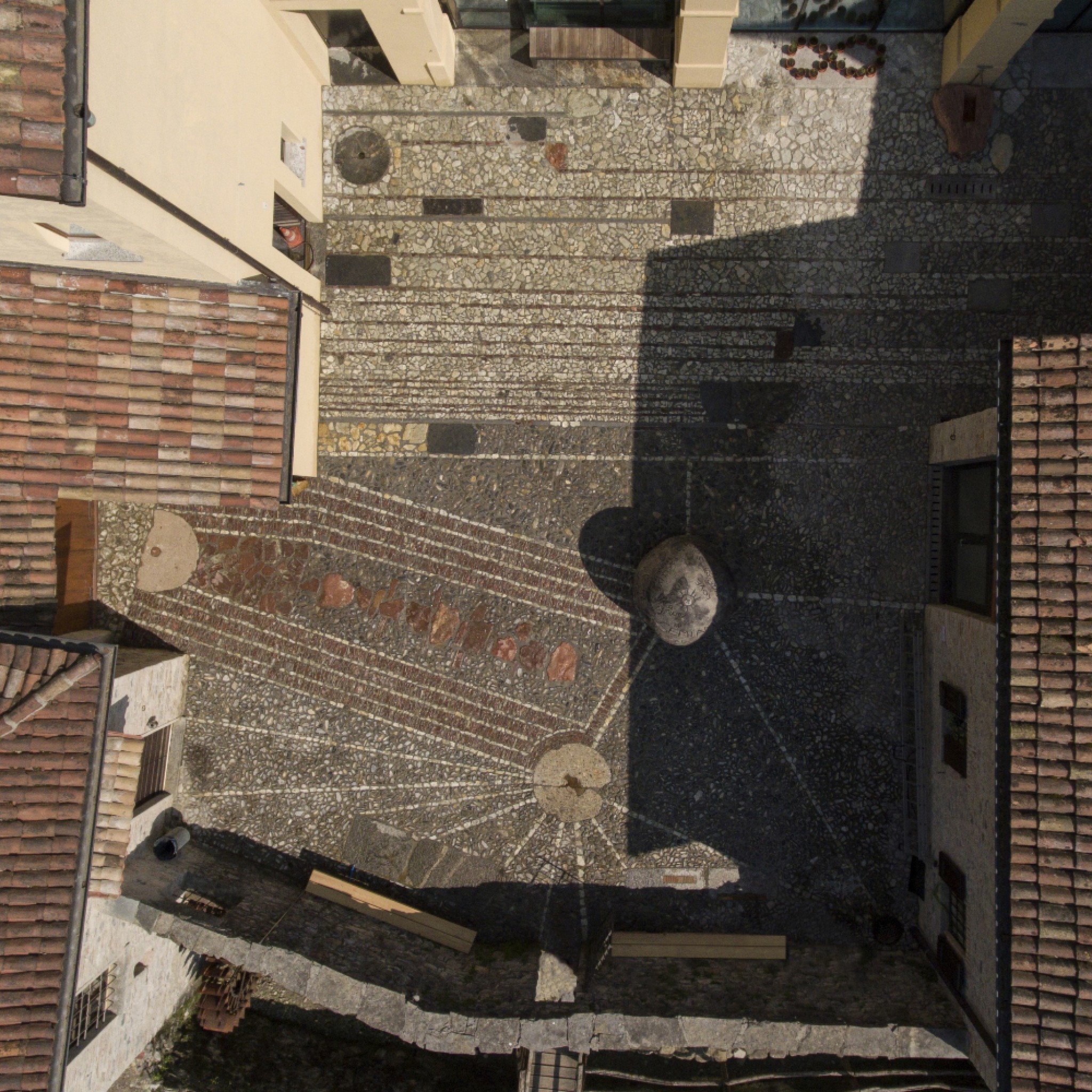
Enrico Sassi Architetto has revitalised Ghitello Mill Park in Switzerland through landscaping, adding a public courtyard and pedestrian pathways. More
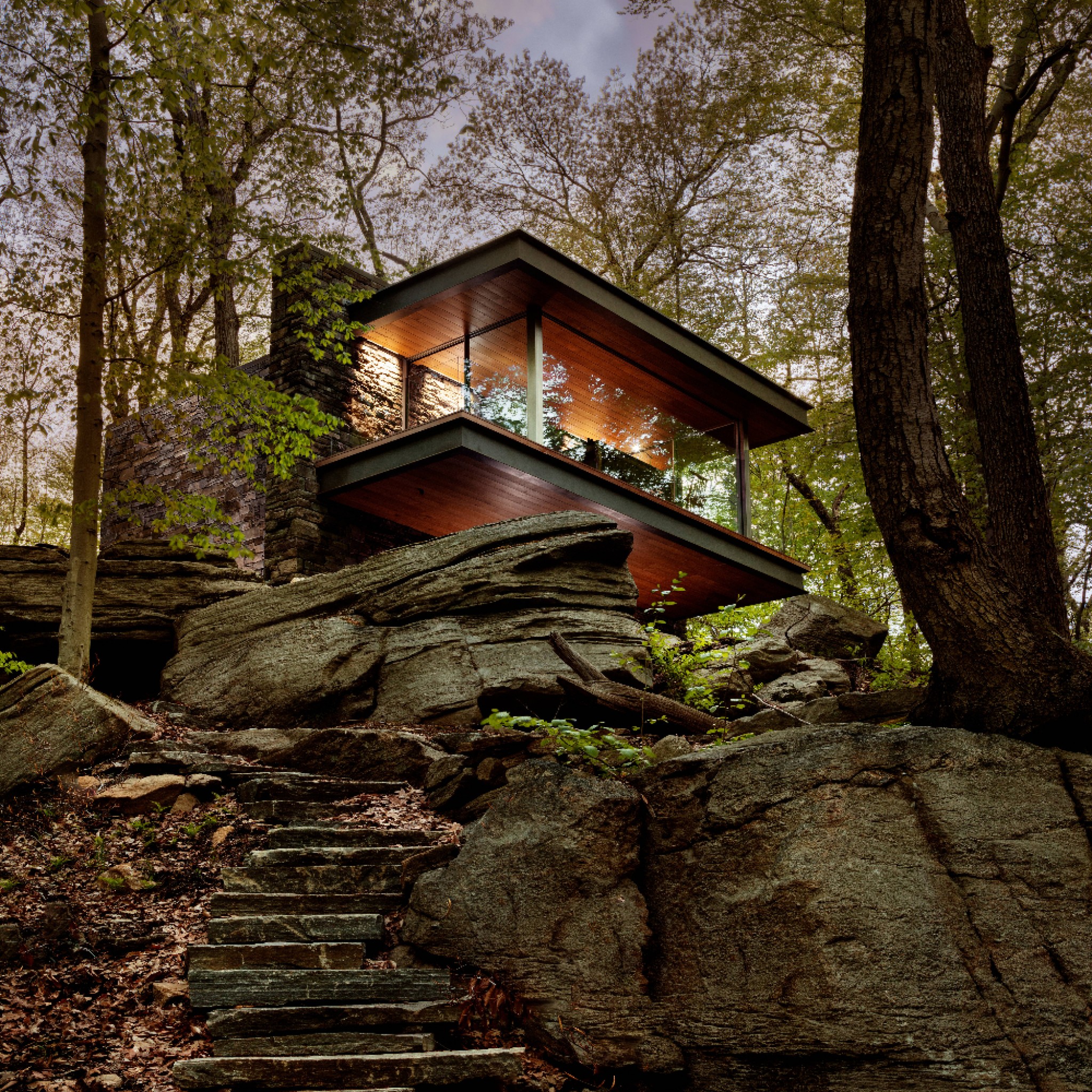
Architect Eric J Smith has designed a poet's studio on a forested property in Connecticut. More
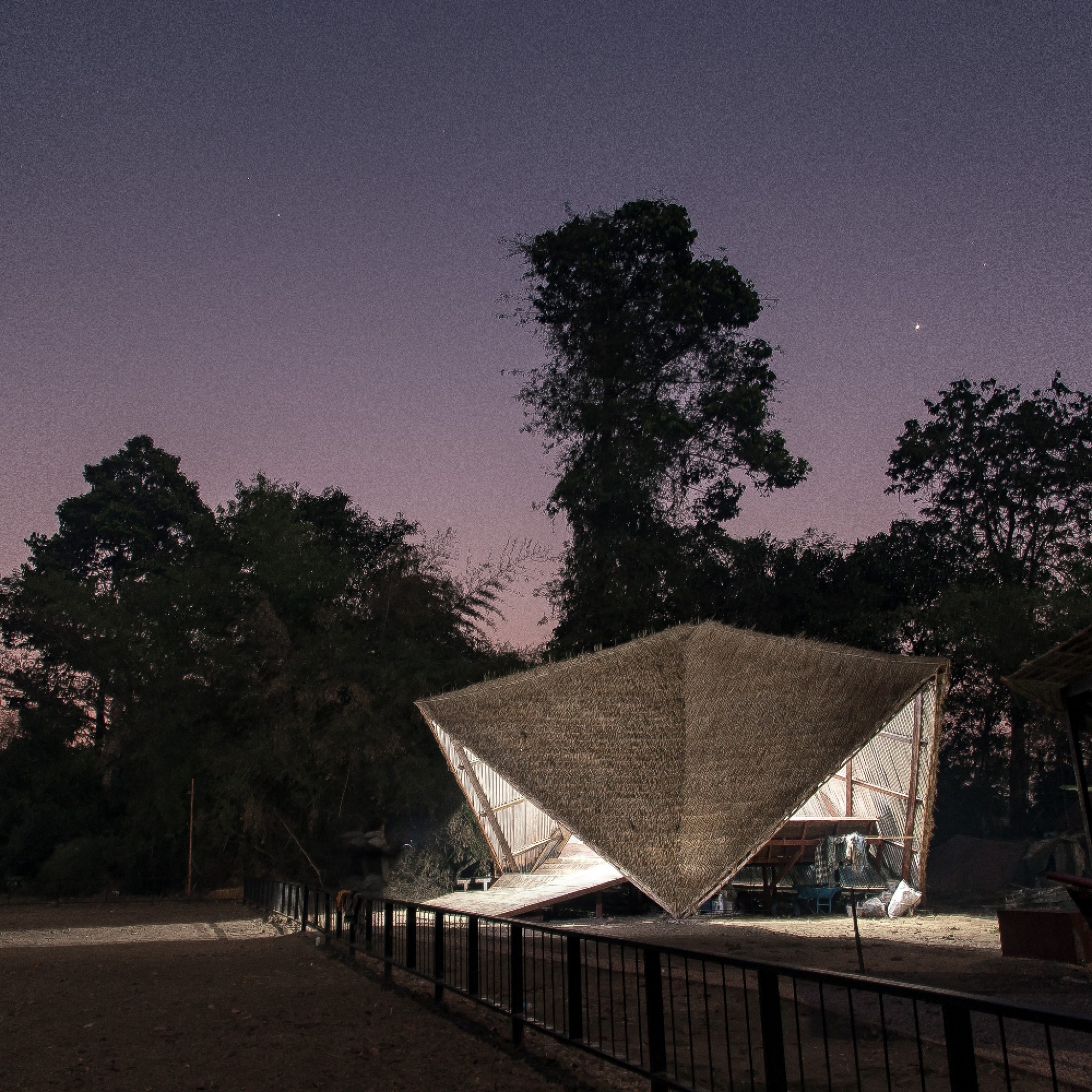
Estudio Cavernas has designed a community centre in Thailand as a learning hub for Burmese migrant children. More
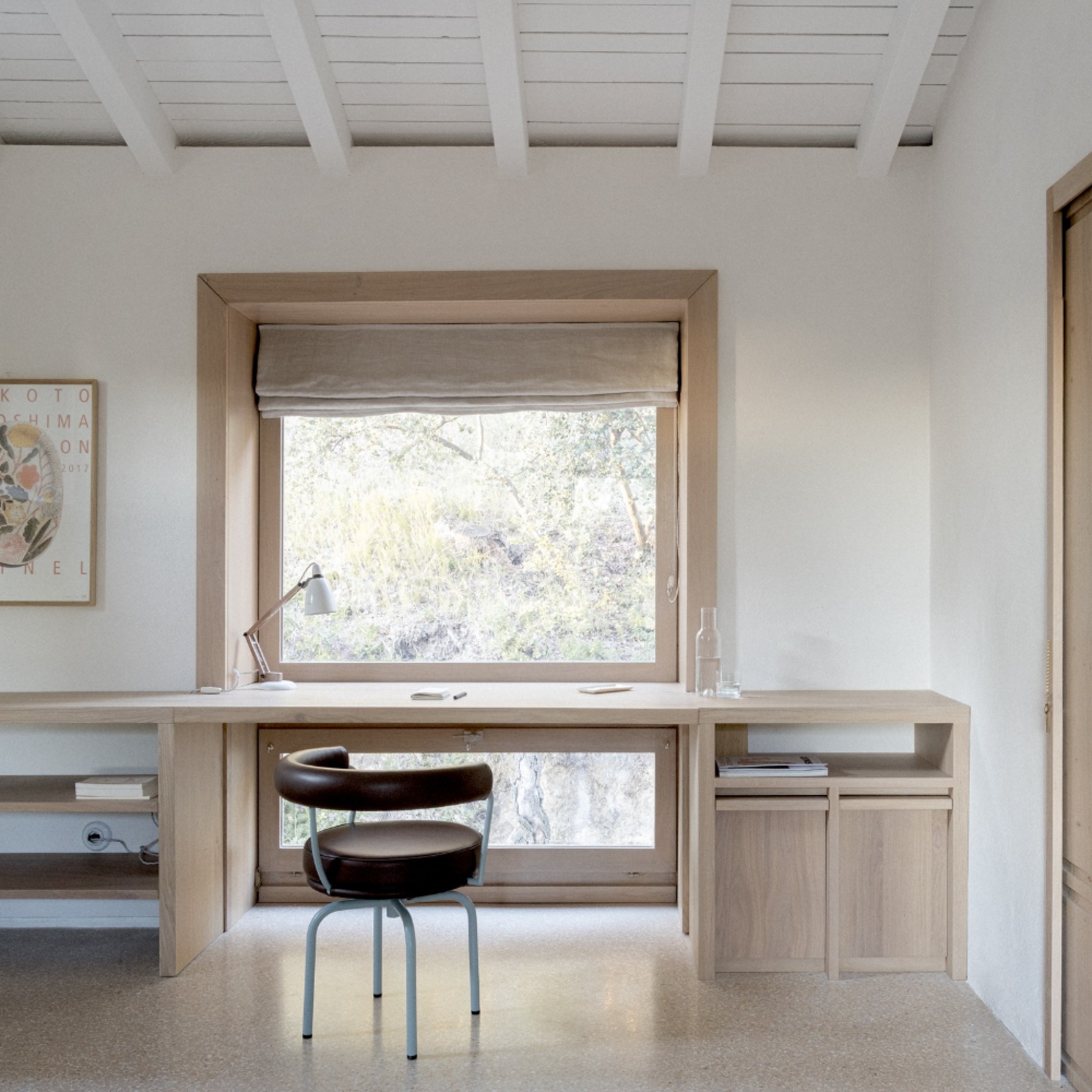
House of Bees is a rural house designed to be an intimate refuge buried in the hills by design studio Extra Medium. More
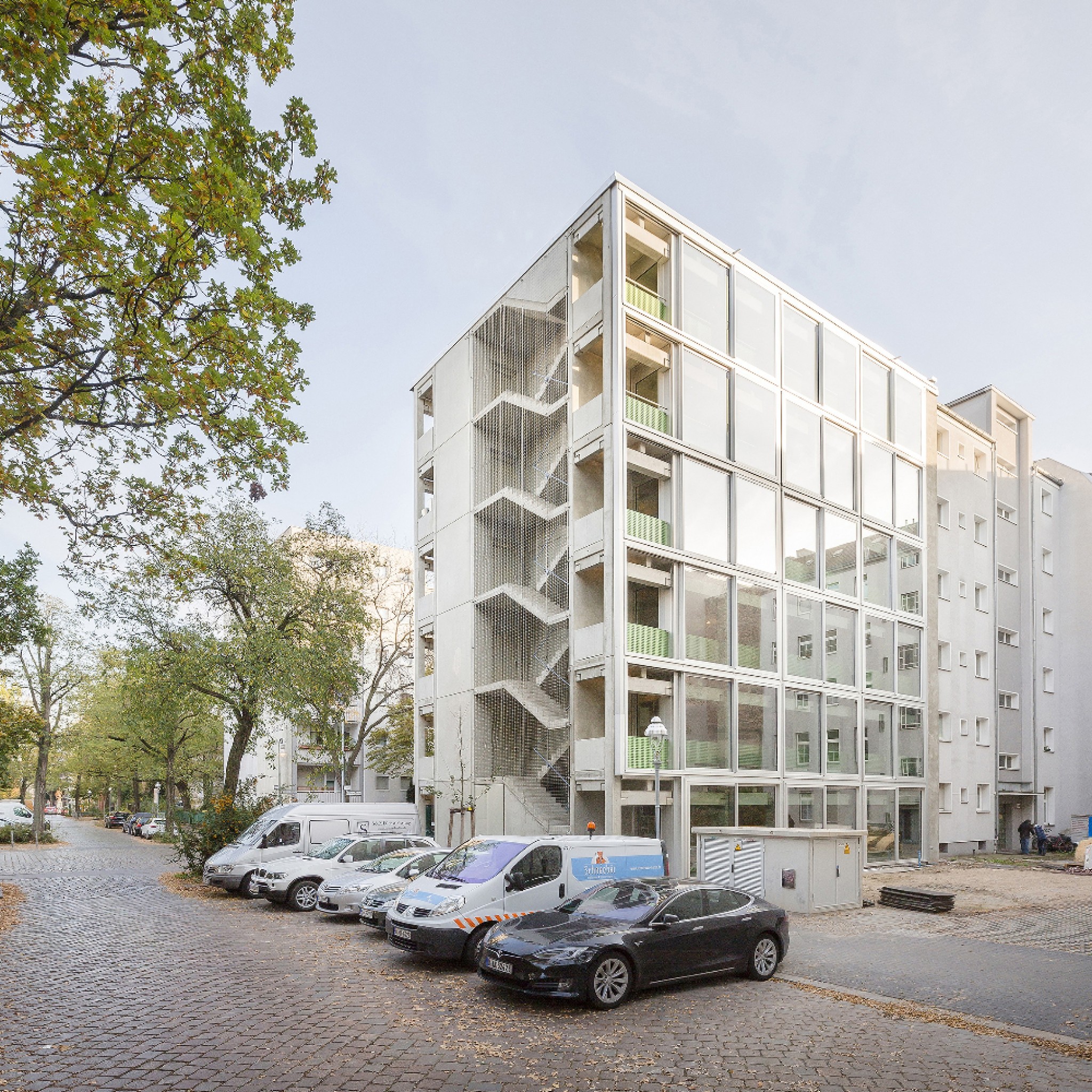
FAR has designed a six-storey residential complex that combines living and working spaces in Berlin, Germany. More
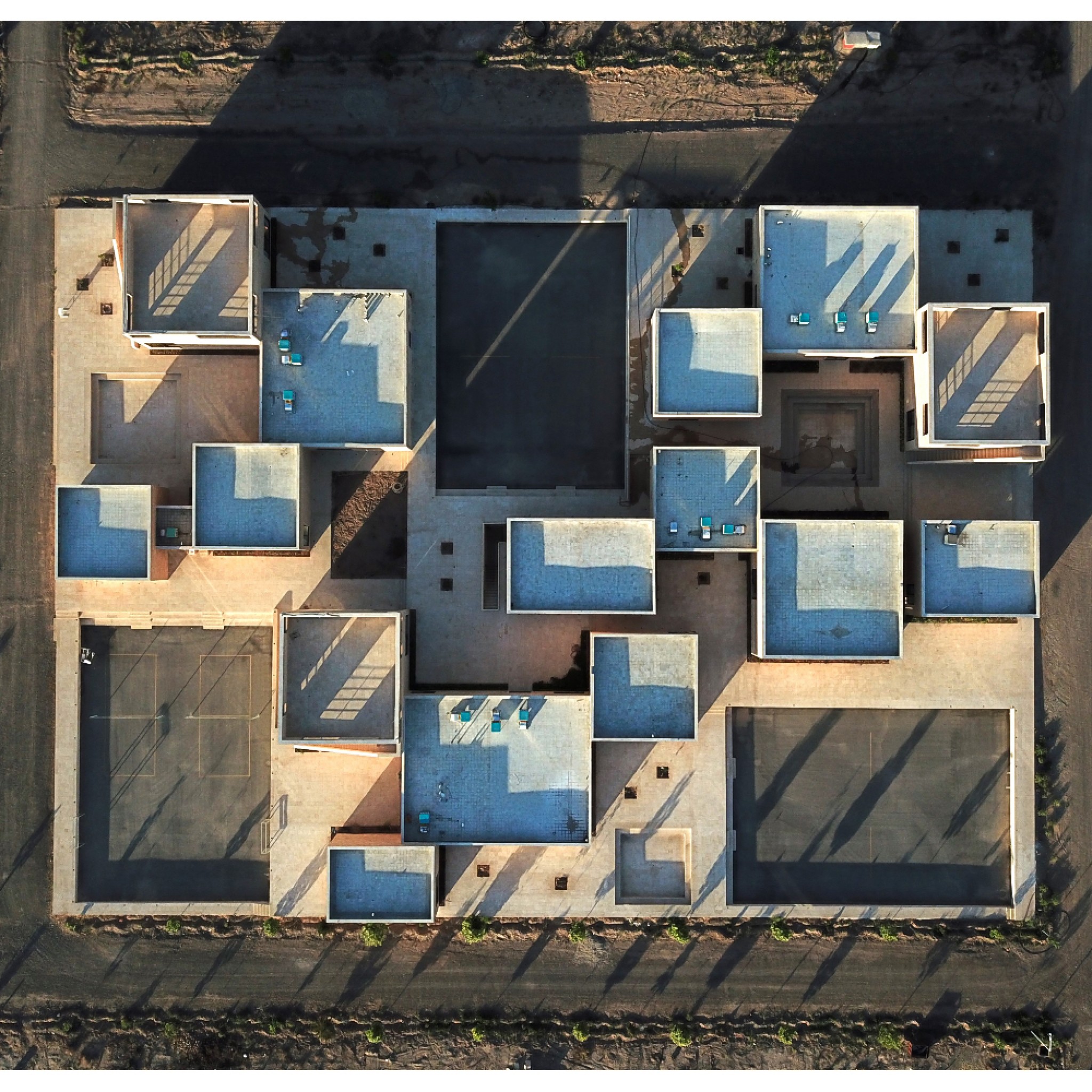
FEA Studio has designed a primary school in Iran that has been designed as an "educational neighbourhood" for children. More
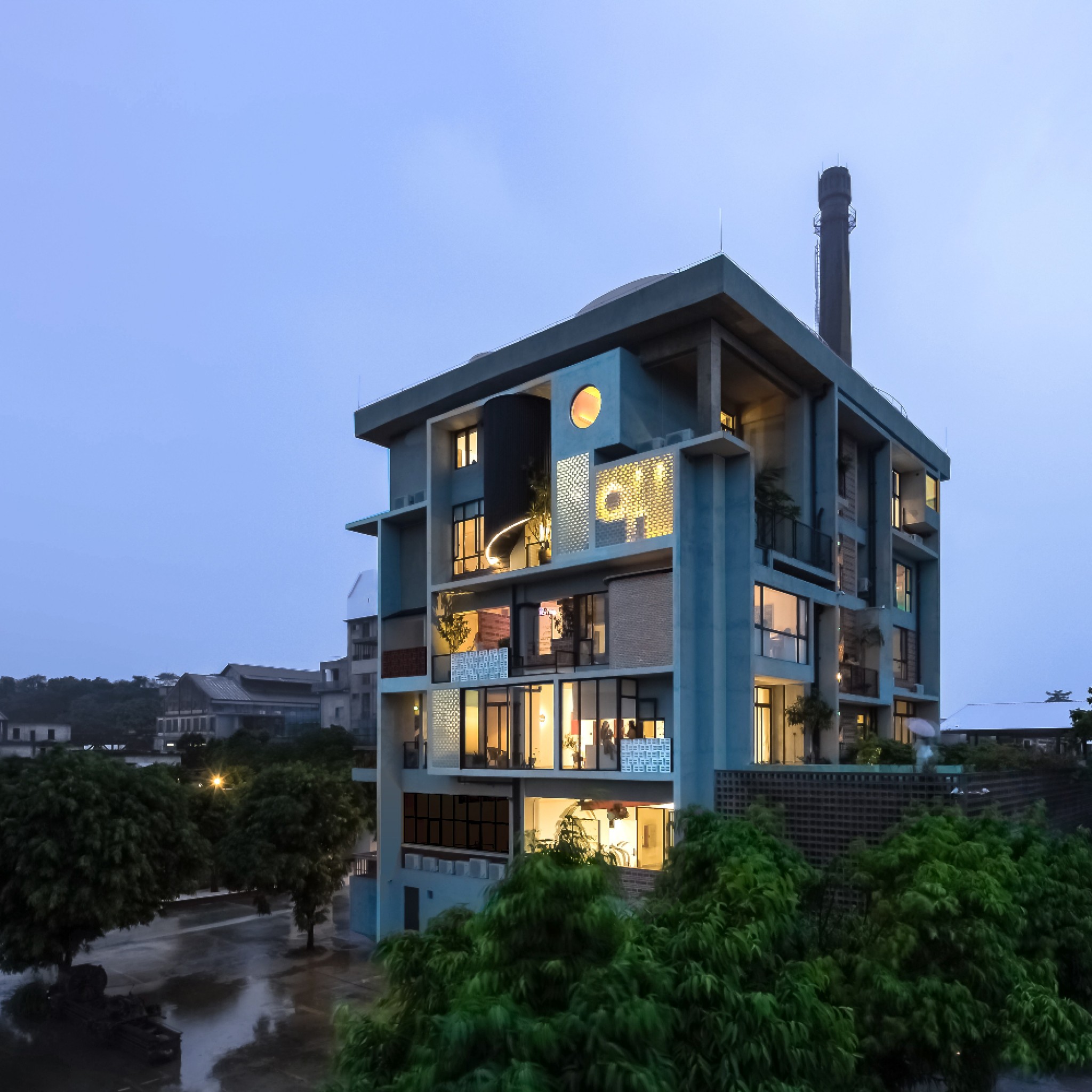
Designed by Fei Architects, the Borderless Community of Zi Ni Twelve Portals is a housing project in China's Panyu District. More
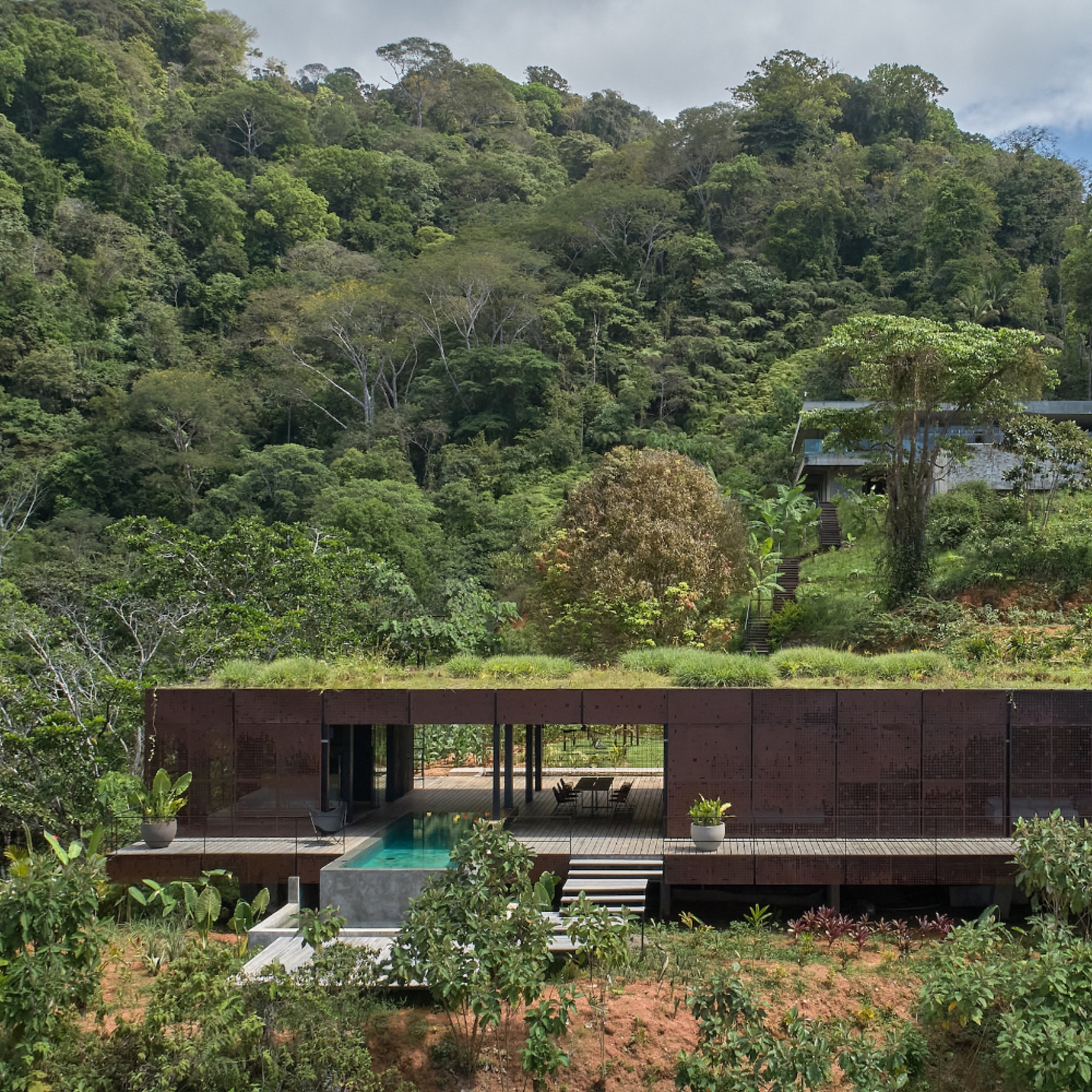
Atelier Villa has been designed to be the ideal tropical sustainable house, hidden in the jungle hills of Costa Rica. More
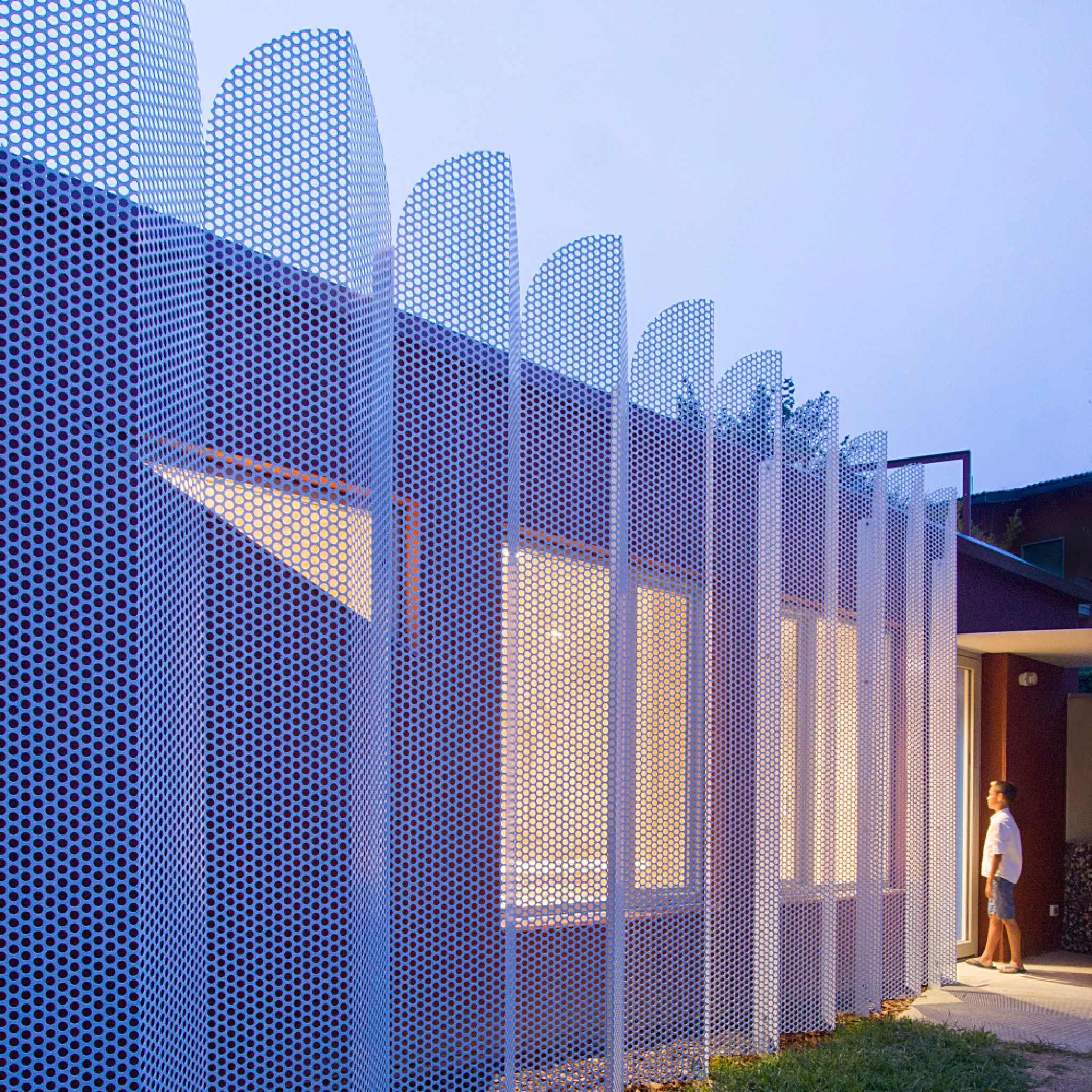
Designed by Francesca Perani Enterprise, Mini Living is a micro-apartment development based in Italy. More
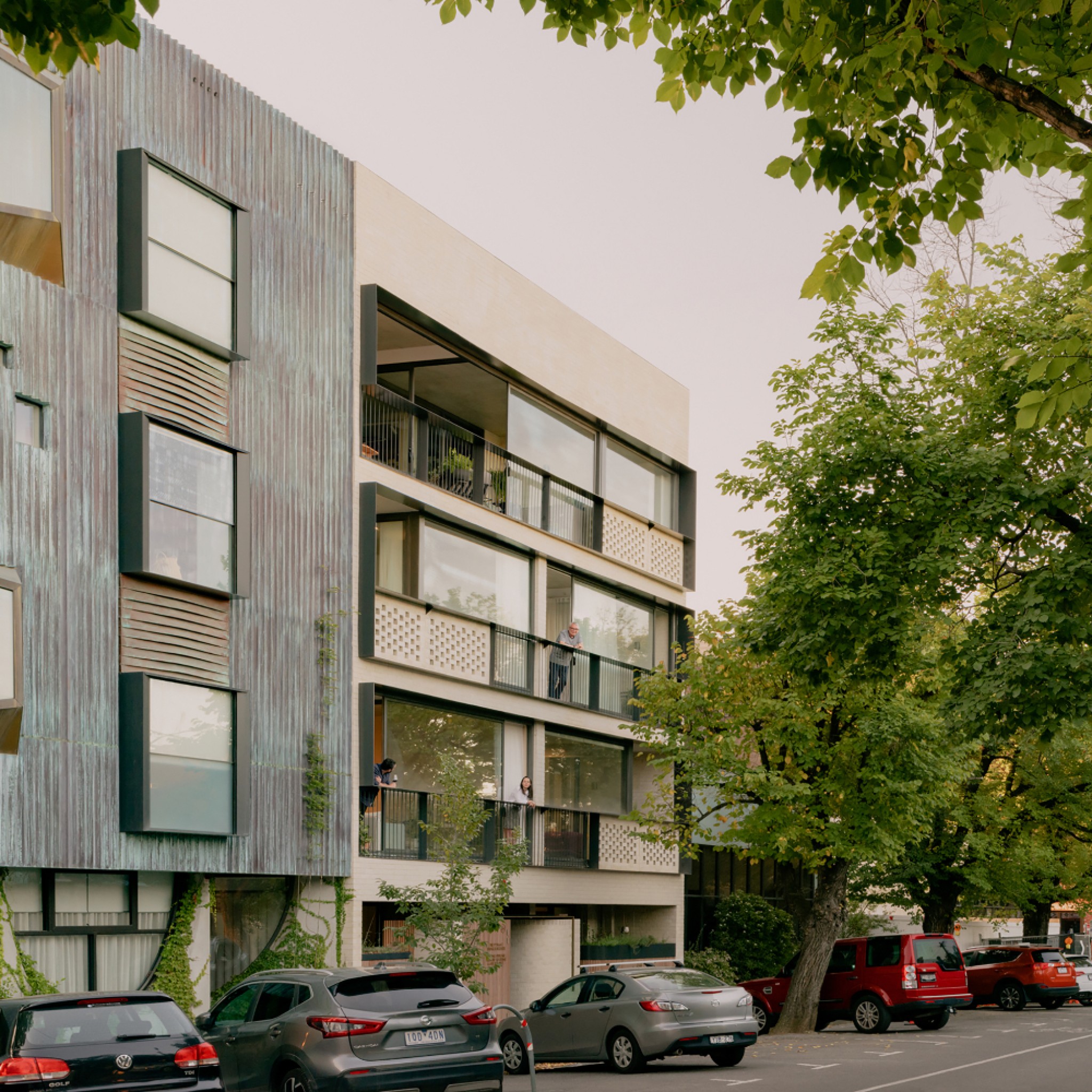
Freadman White has designed a series of apartments in Australia to accommodate various family sizes and living arrangements. More
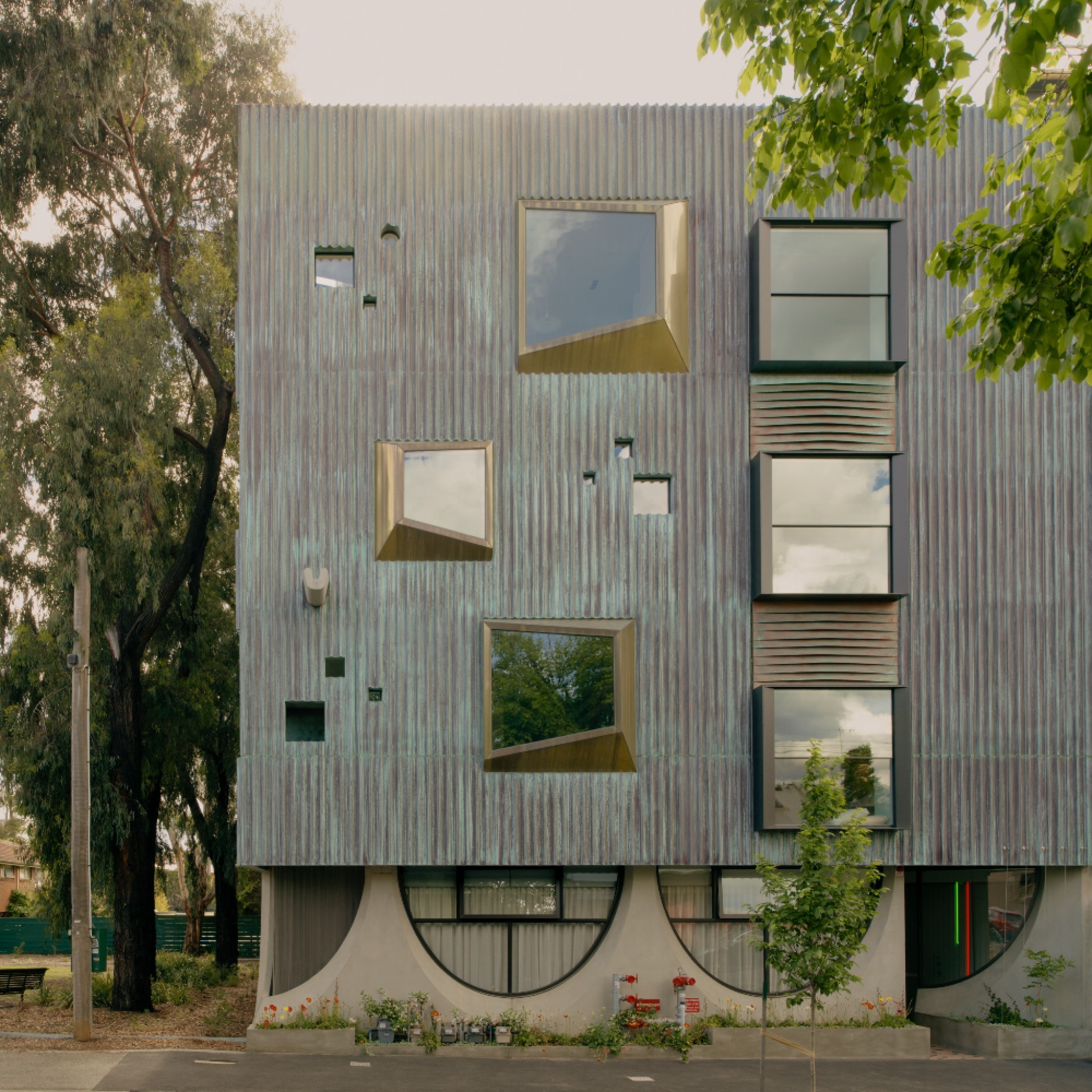
Freadman White and Anon Studio teamed up to design Whitlam Place, a residential complex in Melbourne. More
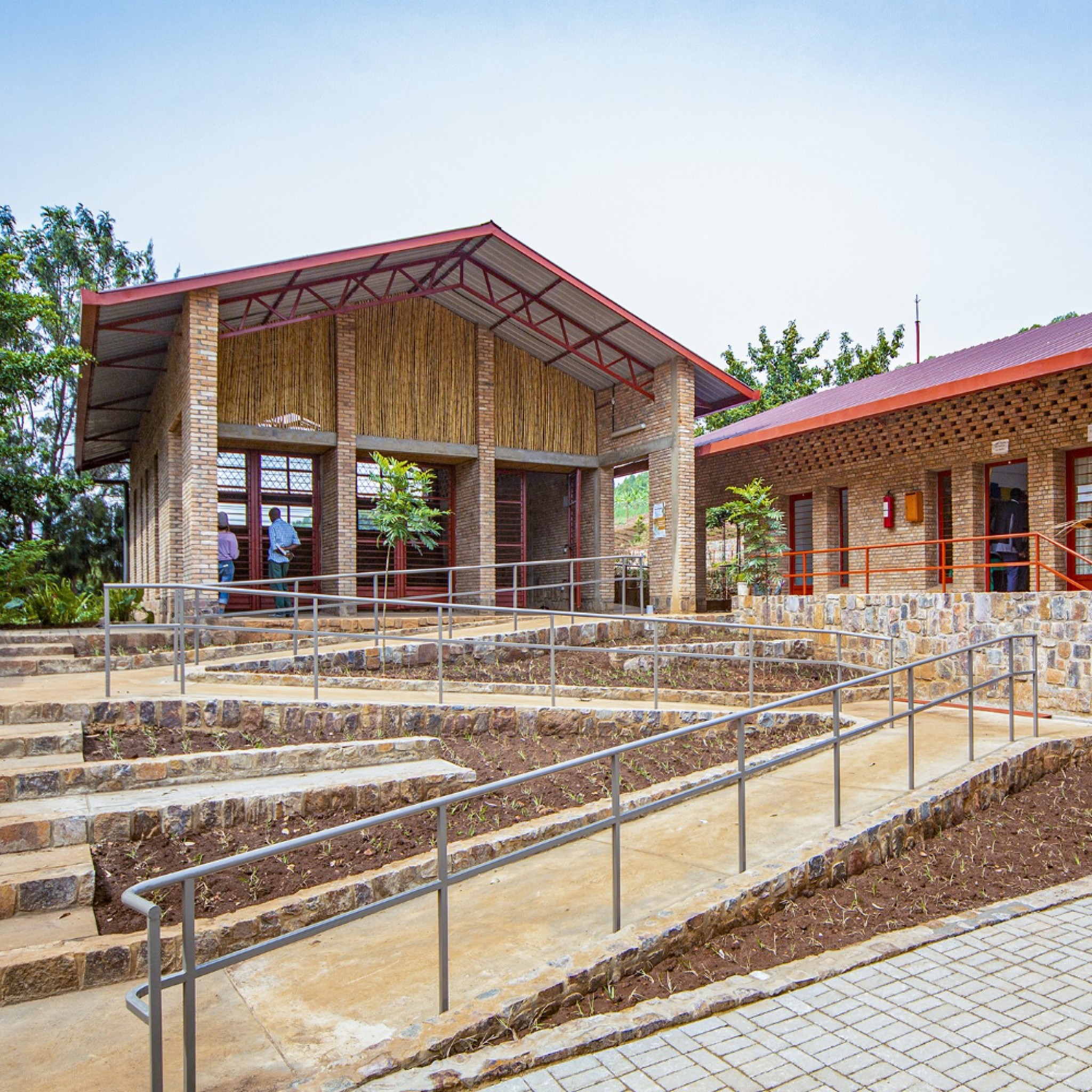
Masoro Health Center in Rwanda is a medical institution that offers comprehensive health and wellness programmes. More
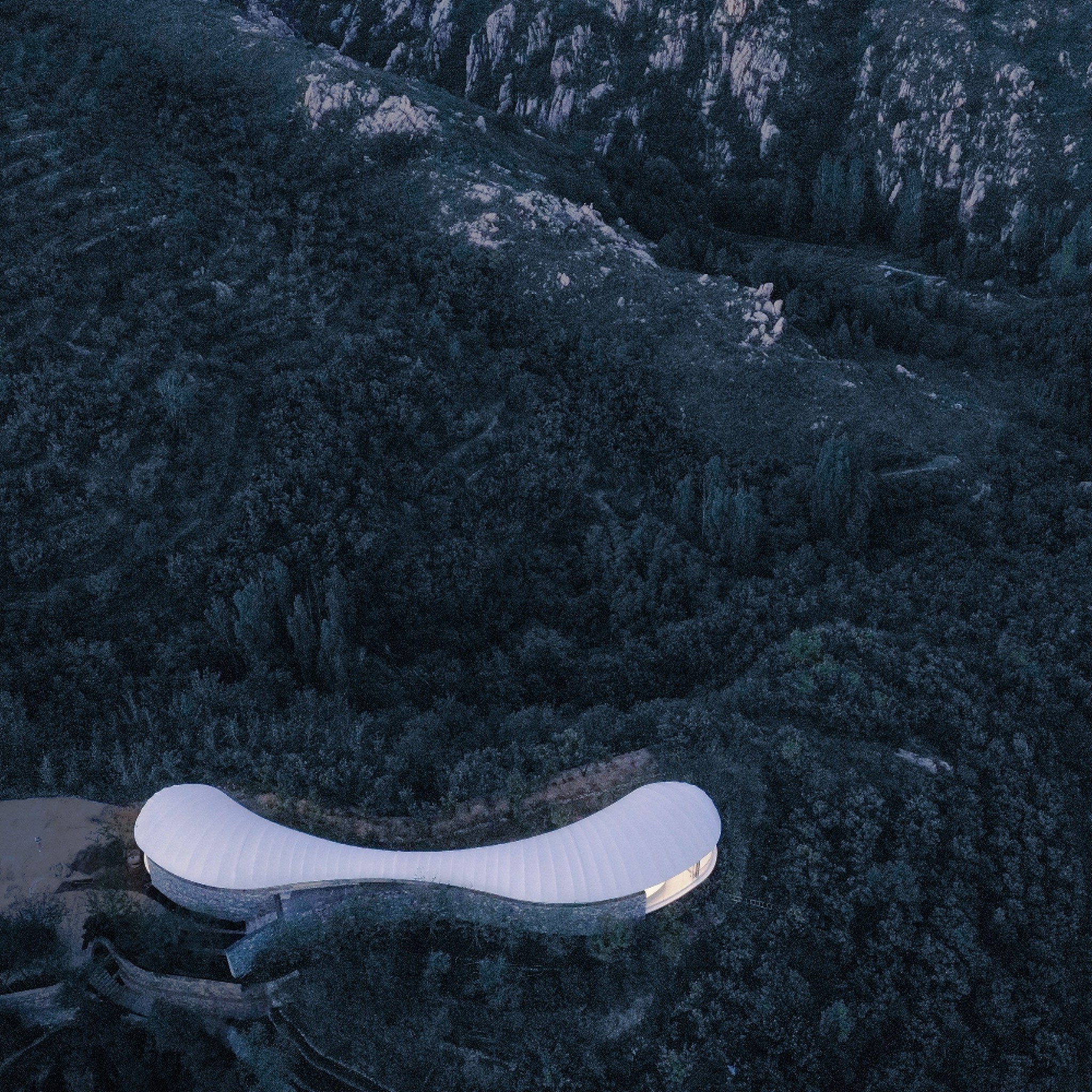
Gad Line+ Studio has designed a white cloud-like pavilion that overlooks a sacred mountain in China. More
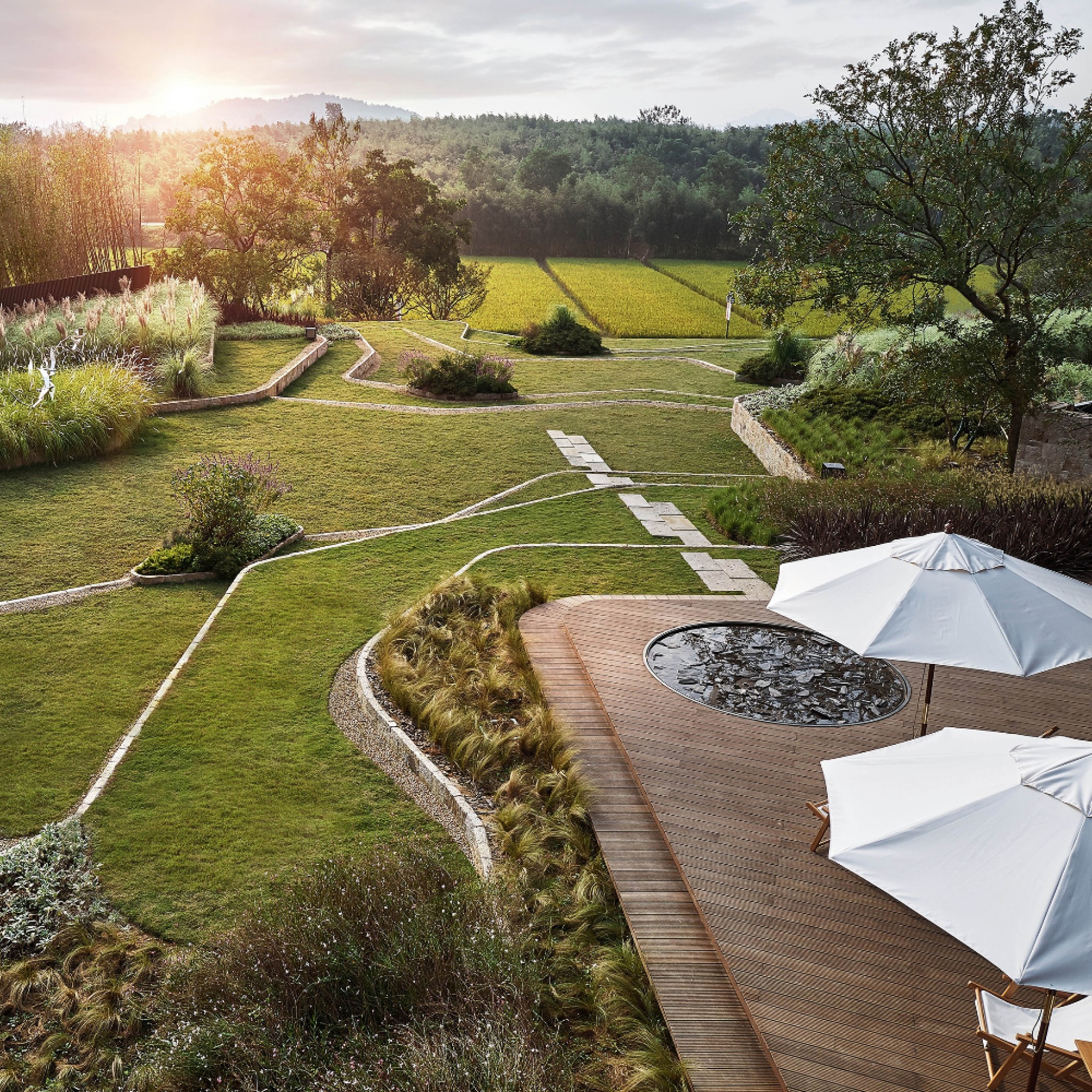
Mogan Academy sits on top of a geometric hillside slope with a stepped structure that improves rainwater collection, designed by Gad Line+ Studio. More
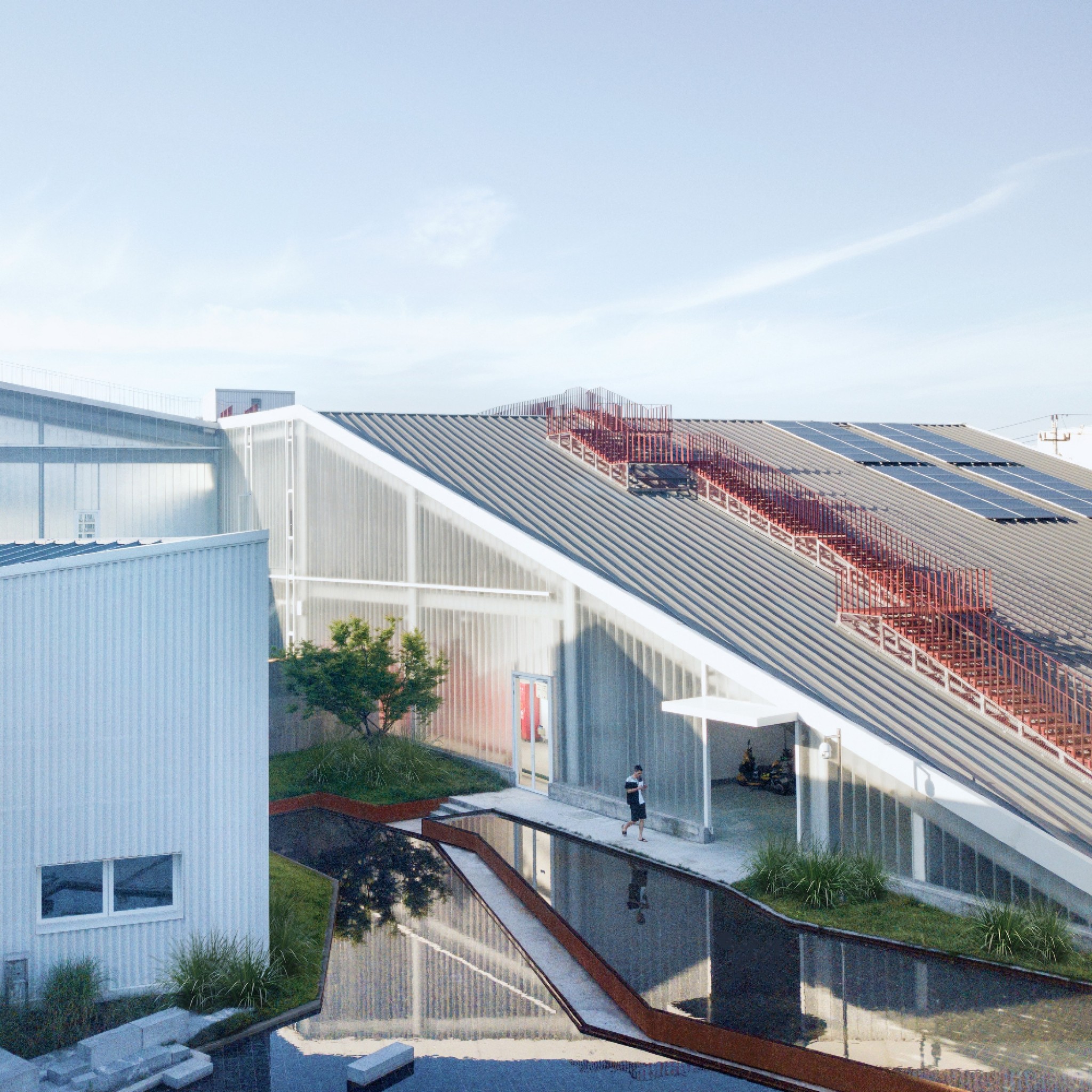
Gad Line+ Studio has designed a production factory nestled between natural river scenery and a traditional rural landscape. More
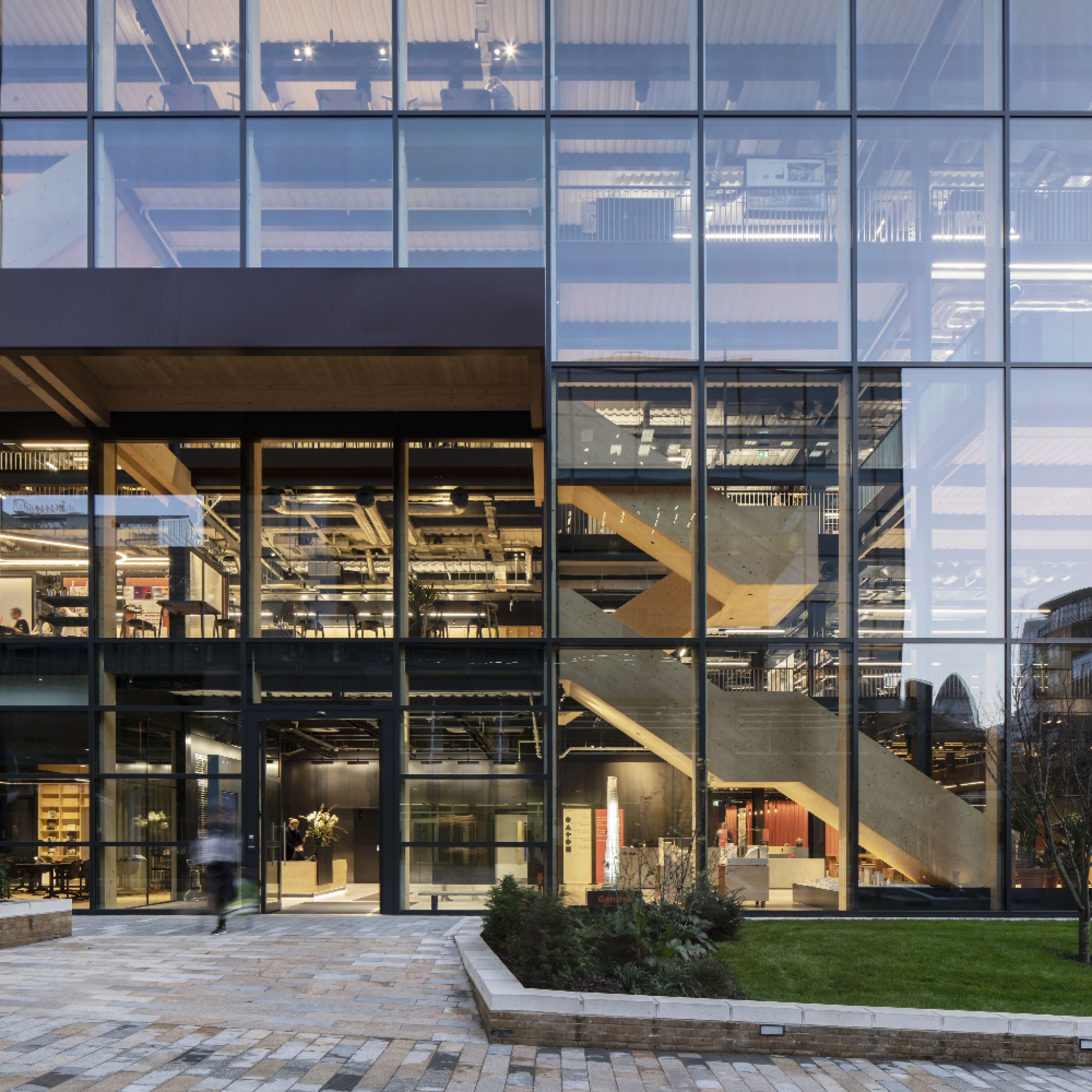
Architecture firm Gensler has designed its own European head offices in Wapping, London. More
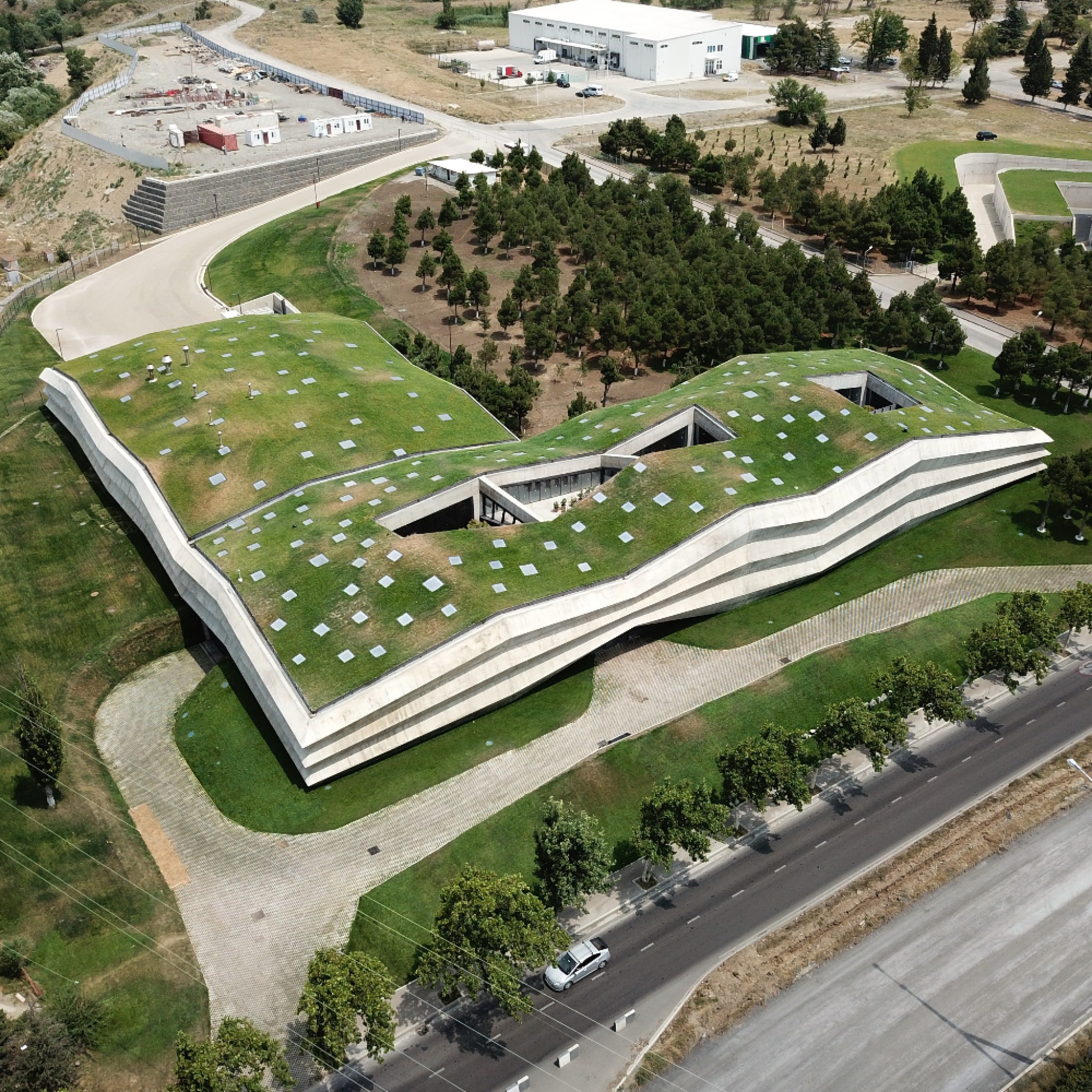
Giorgi Khmaladze Architects has designed a coffee production plant with offices and a cafe in Georgia. More
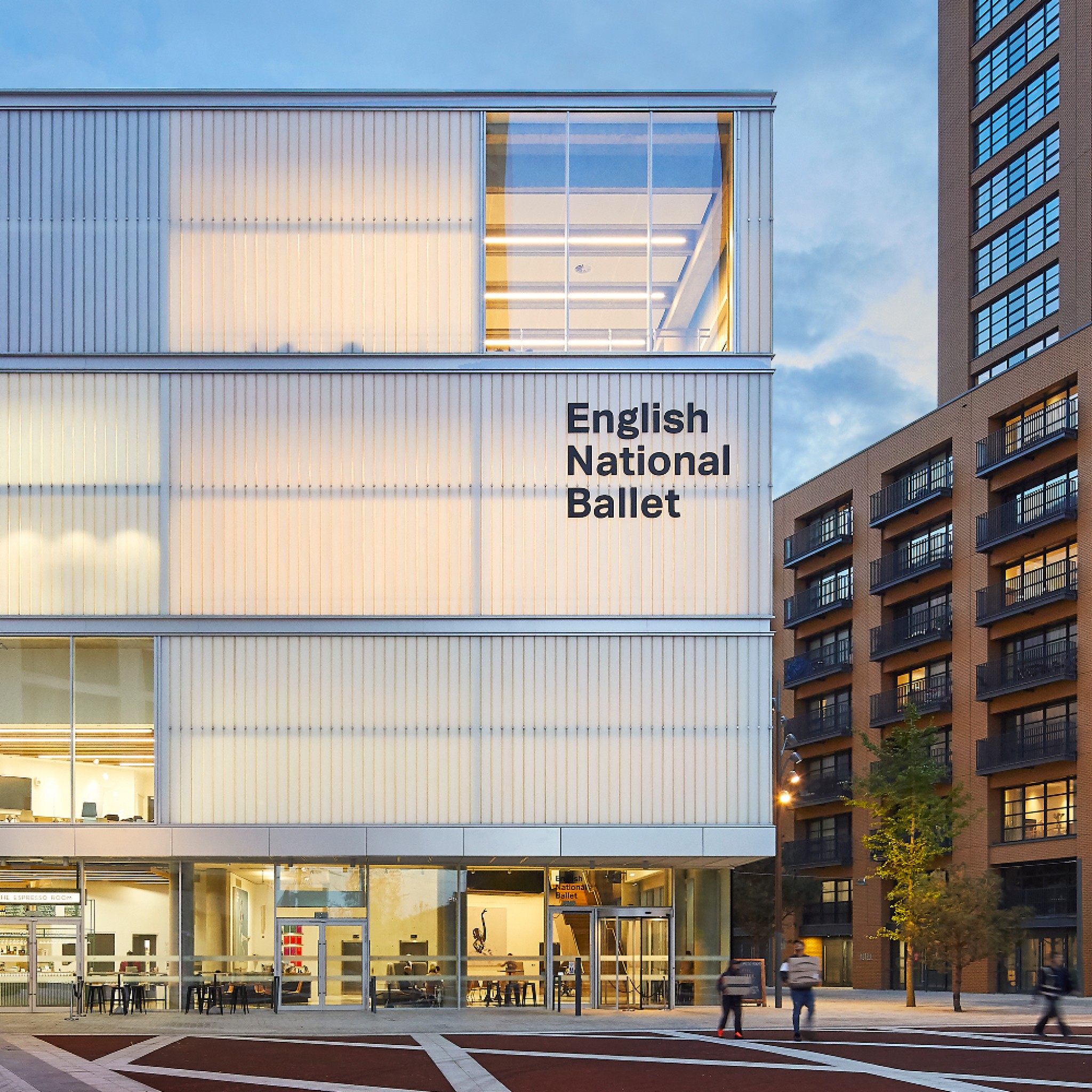
Glenn Howells Architects has built a dance school for the English National Ballet, which features bright, open spaces for the dance studios. More
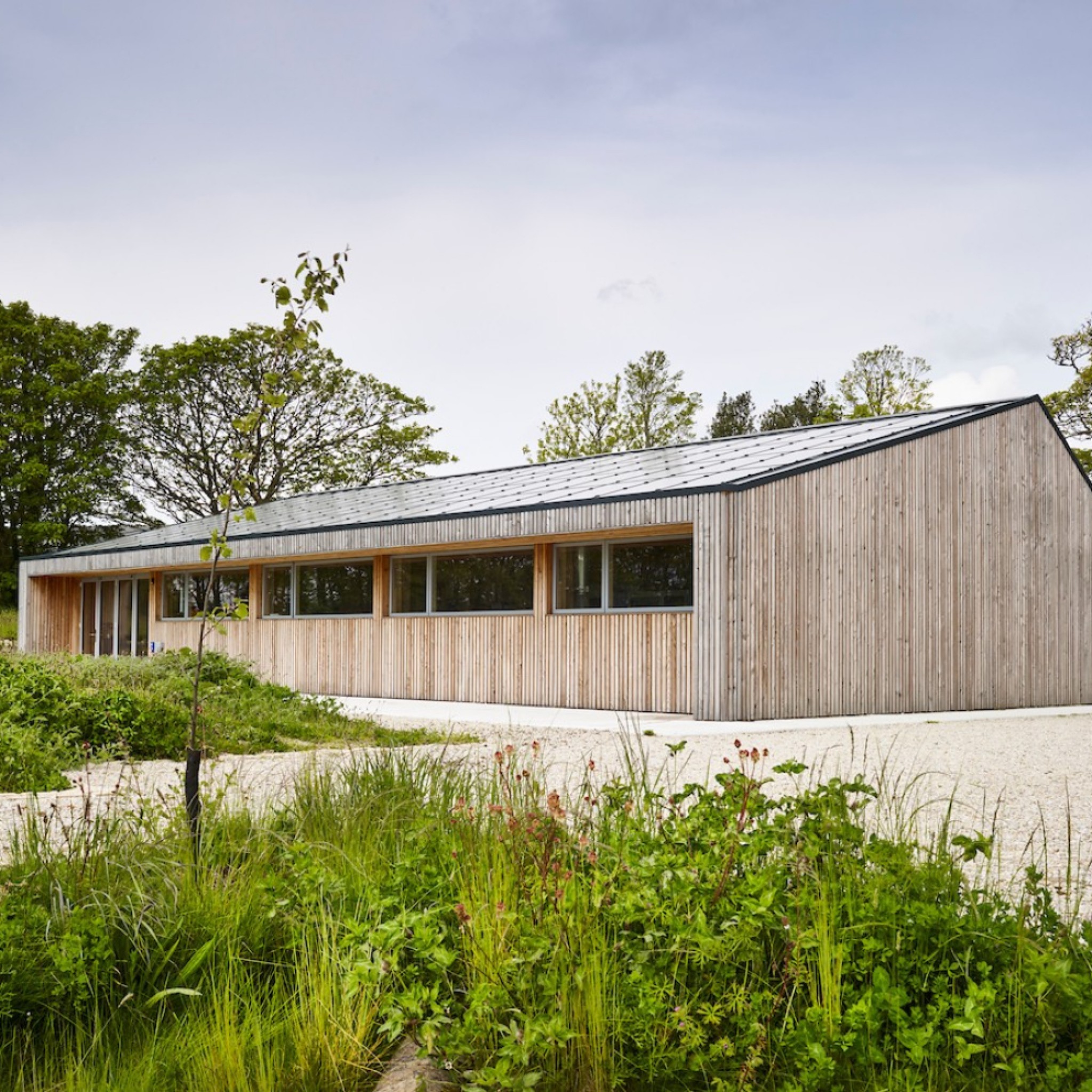
Gluckman Smith Architects has transformed a Cornish farmstead into a vibrant rural place to live and work for a creative business. More
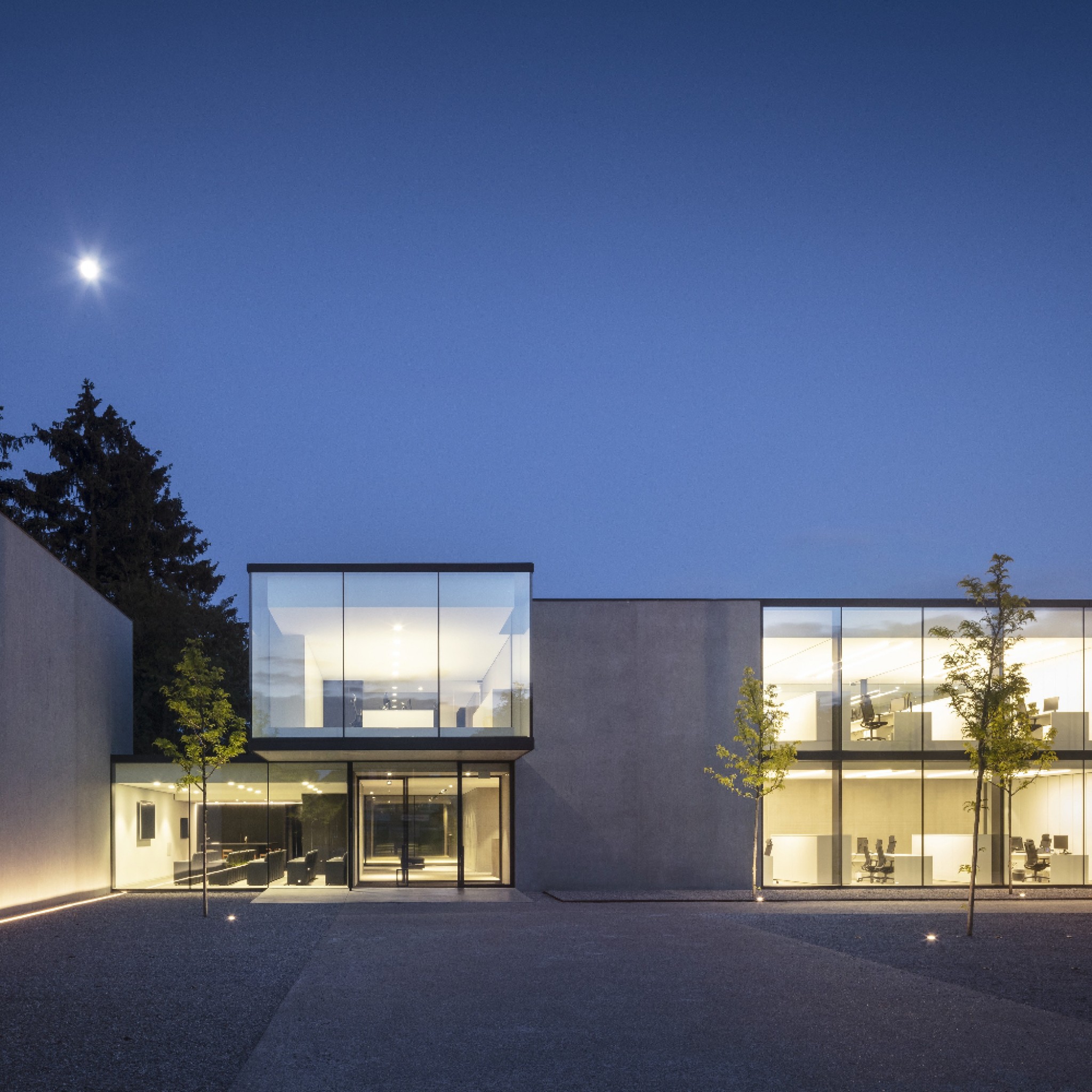
Notary Van Damme has been designed around a series of auditoriums, closed and open offices spaces, and meeting rooms. More
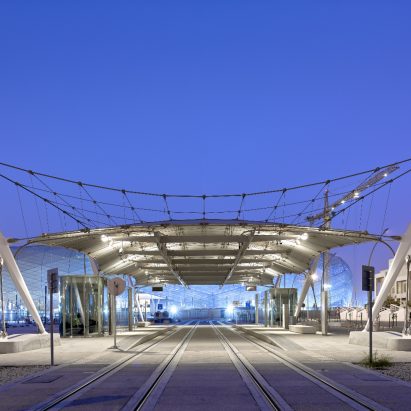
Education City Tram Stops is a battery-operated public transit system in Doha, with open-air stops connecting universities, school facilities and student halls. More
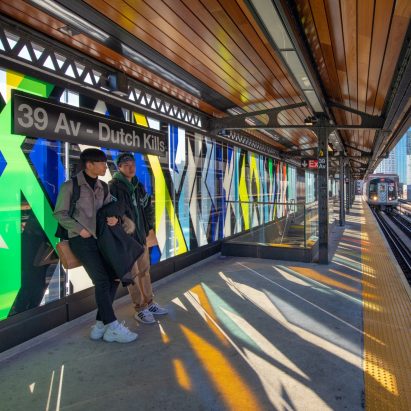
Enhanced Station Initiative by Grimshaw is designed to improve and modernise the passenger experience of New York City’s subway system. More
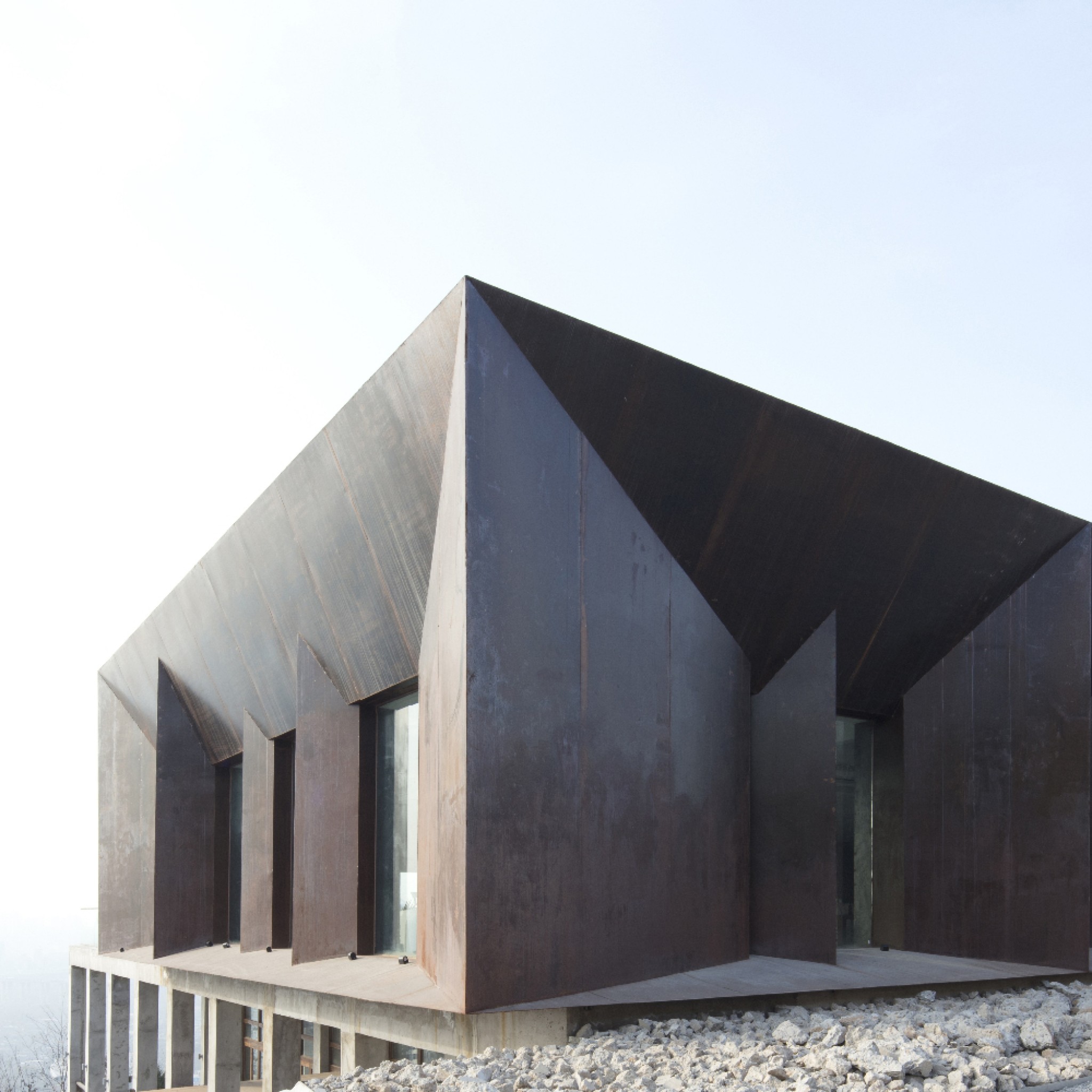
White Deer Plain is designed to provide the best viewing platform for natural scenery in Xi'an, China. More
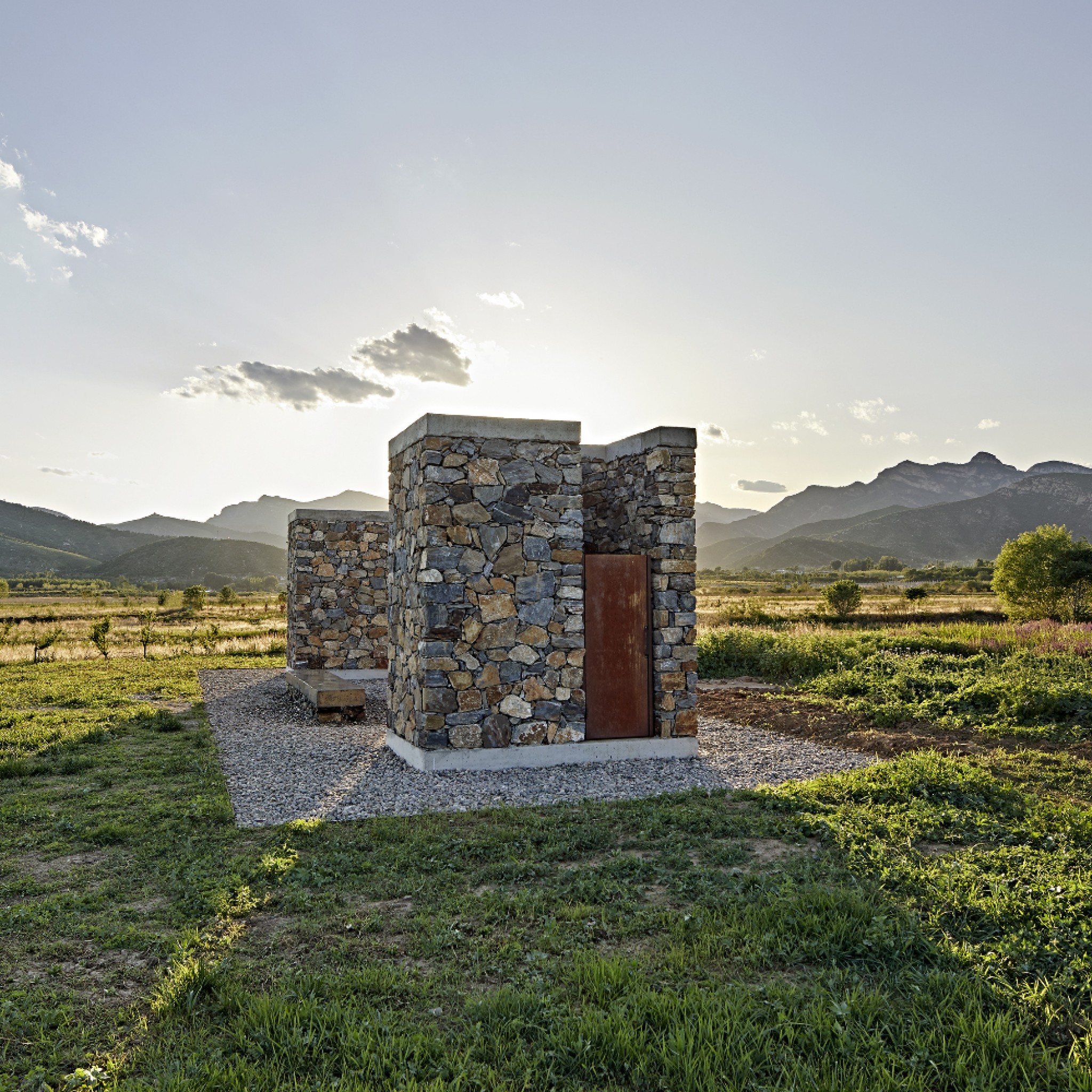
Designed by Guò Bàn Ér, Toilets with a View is a small infrastructure project for campers based in China. More
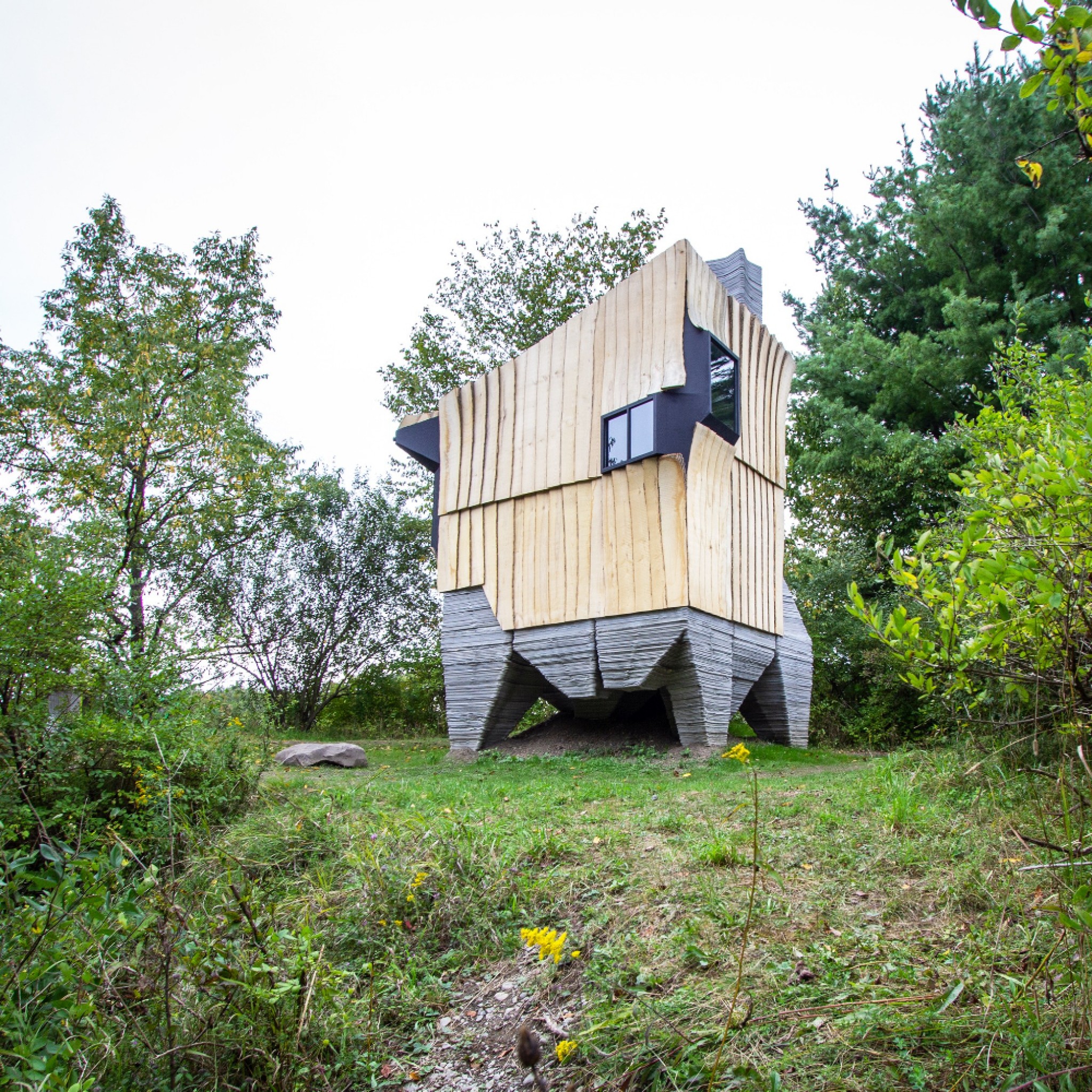
Design studio Hannah has designed a tiny cabin in Upstate New York using 3D-printed concrete stilts to elevate the small structure. More
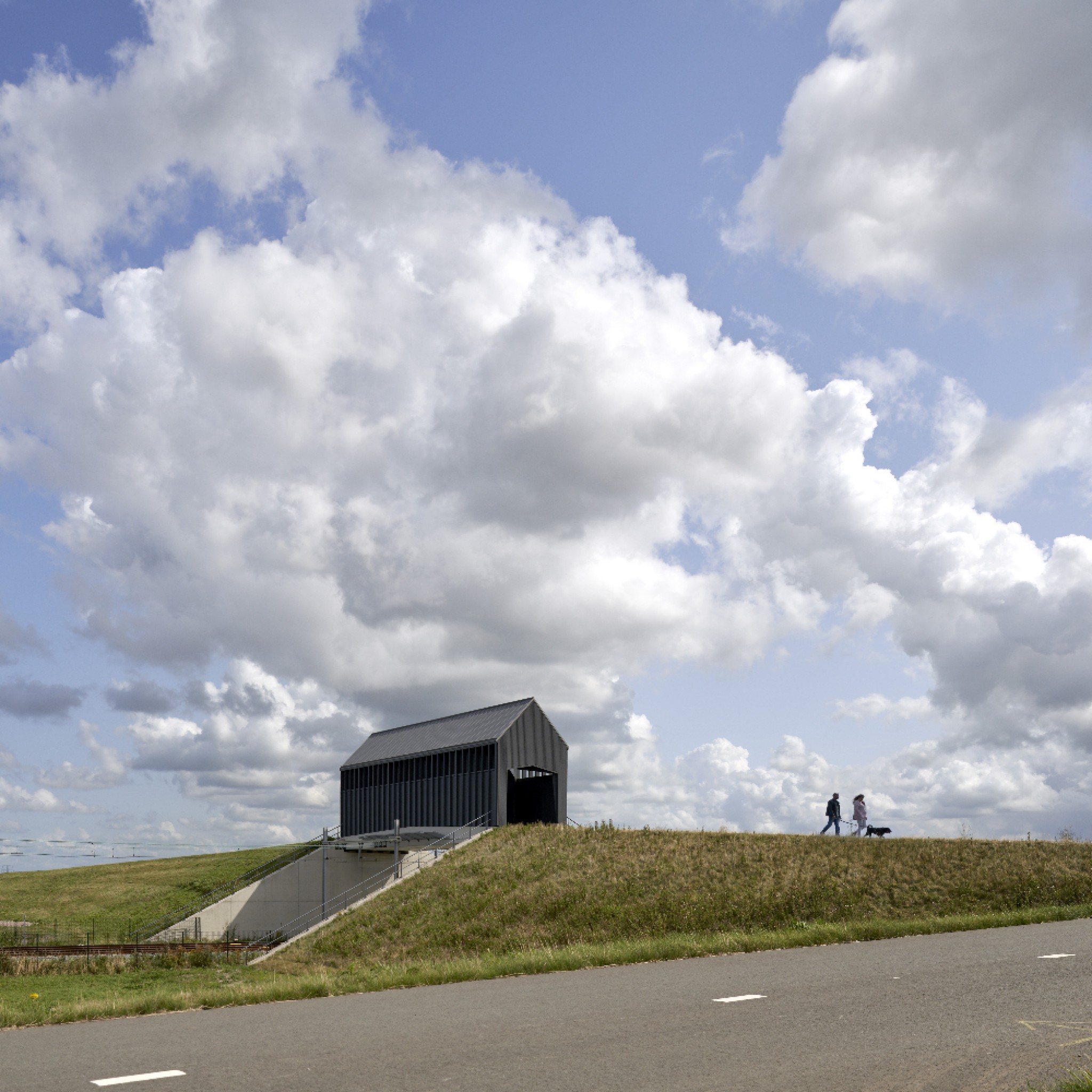
Happel Cornelisse Verhoeven has designed a bridge in Holland, based on 19th-century covered bridges in rural America. More
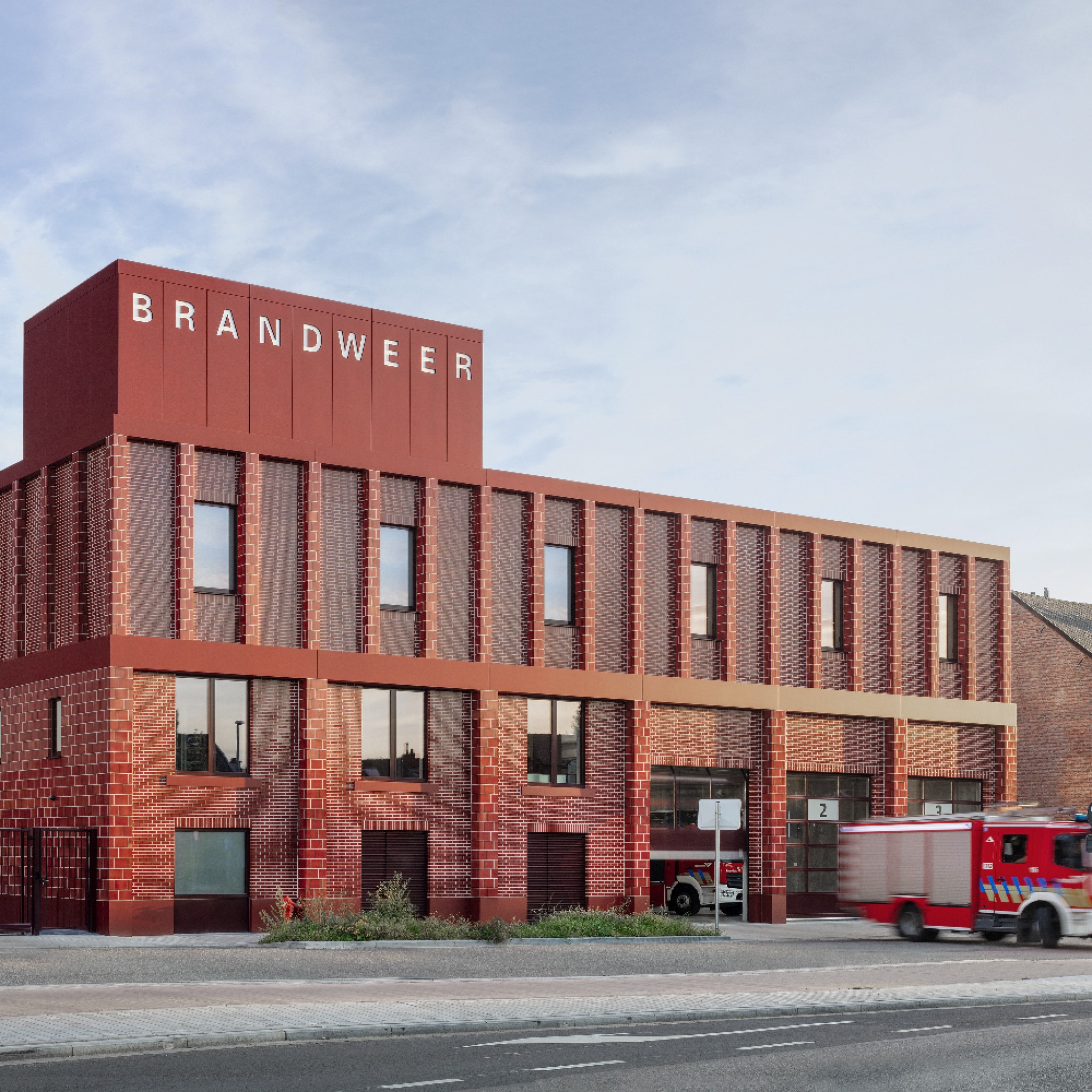
Happel Cornelisse Verhoeven has built a fire station in Antwerp using red glazed bricks to make the building stand out. More
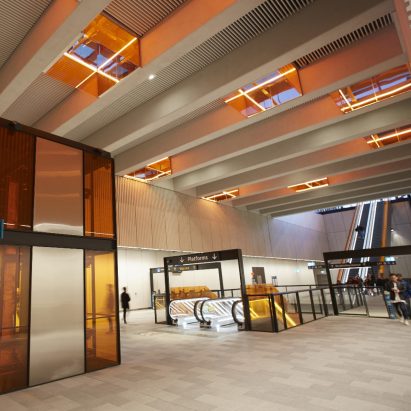
Designed by Hassell, Metro North West features sustainable arching canopies in Sydney, Australia. More
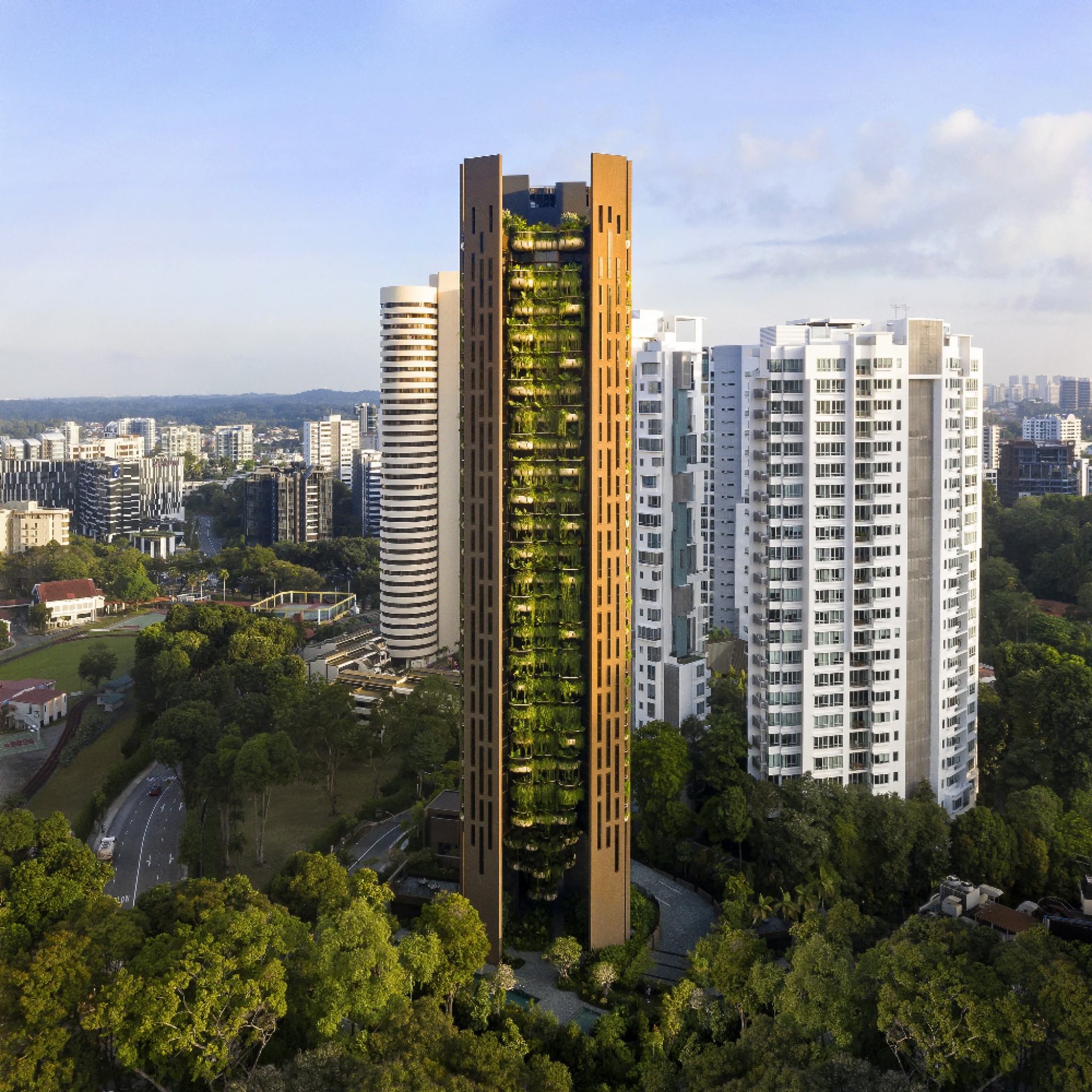
Heatherwick Studio has created a housing tower made from natural materials in Singapore, as a radical departure from typical glass and steel towers. More
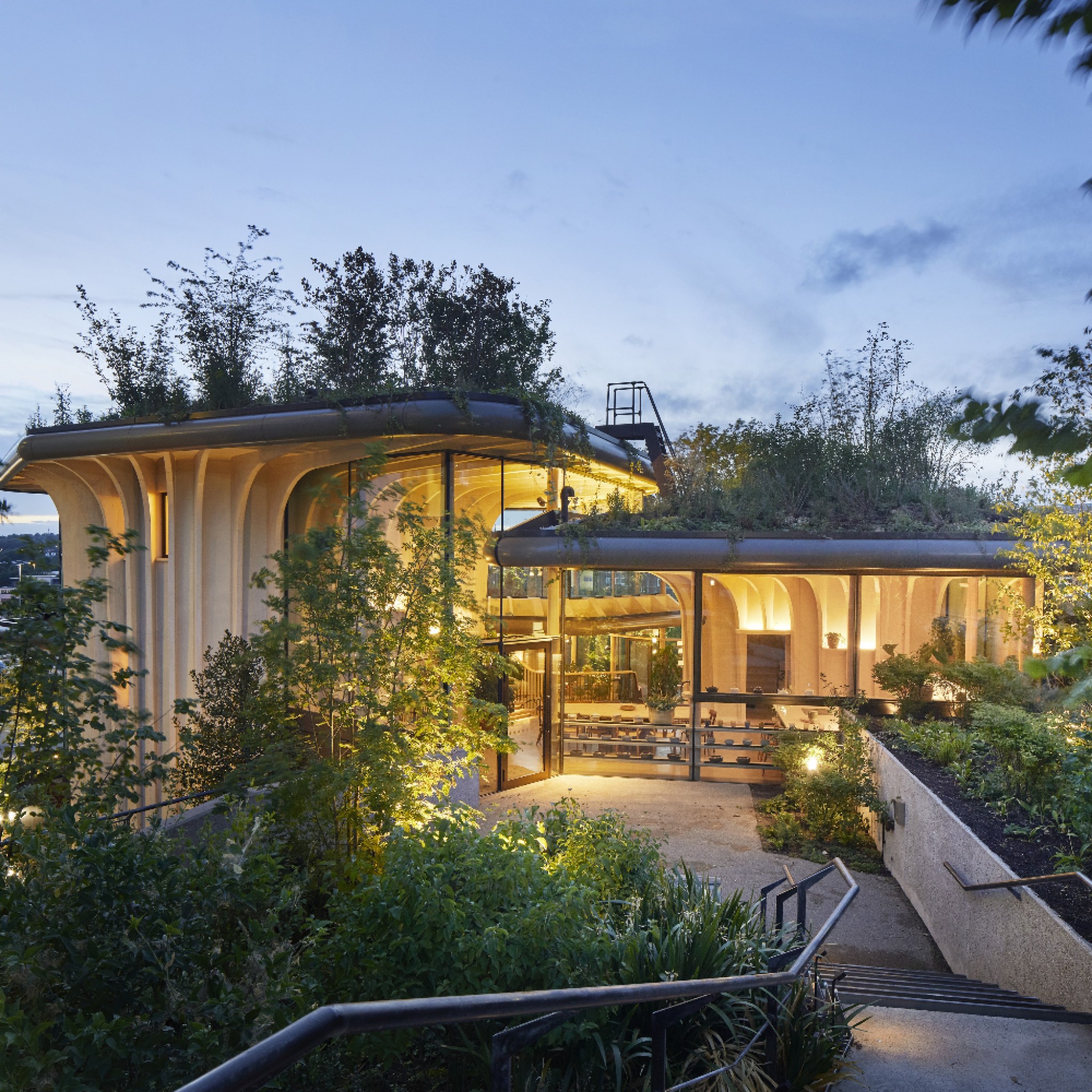
Heatherwick Studio has completed its first healthcare project in Leeds, which marks cancer charity Maggie's twenty-sixth care centre in the UK. More
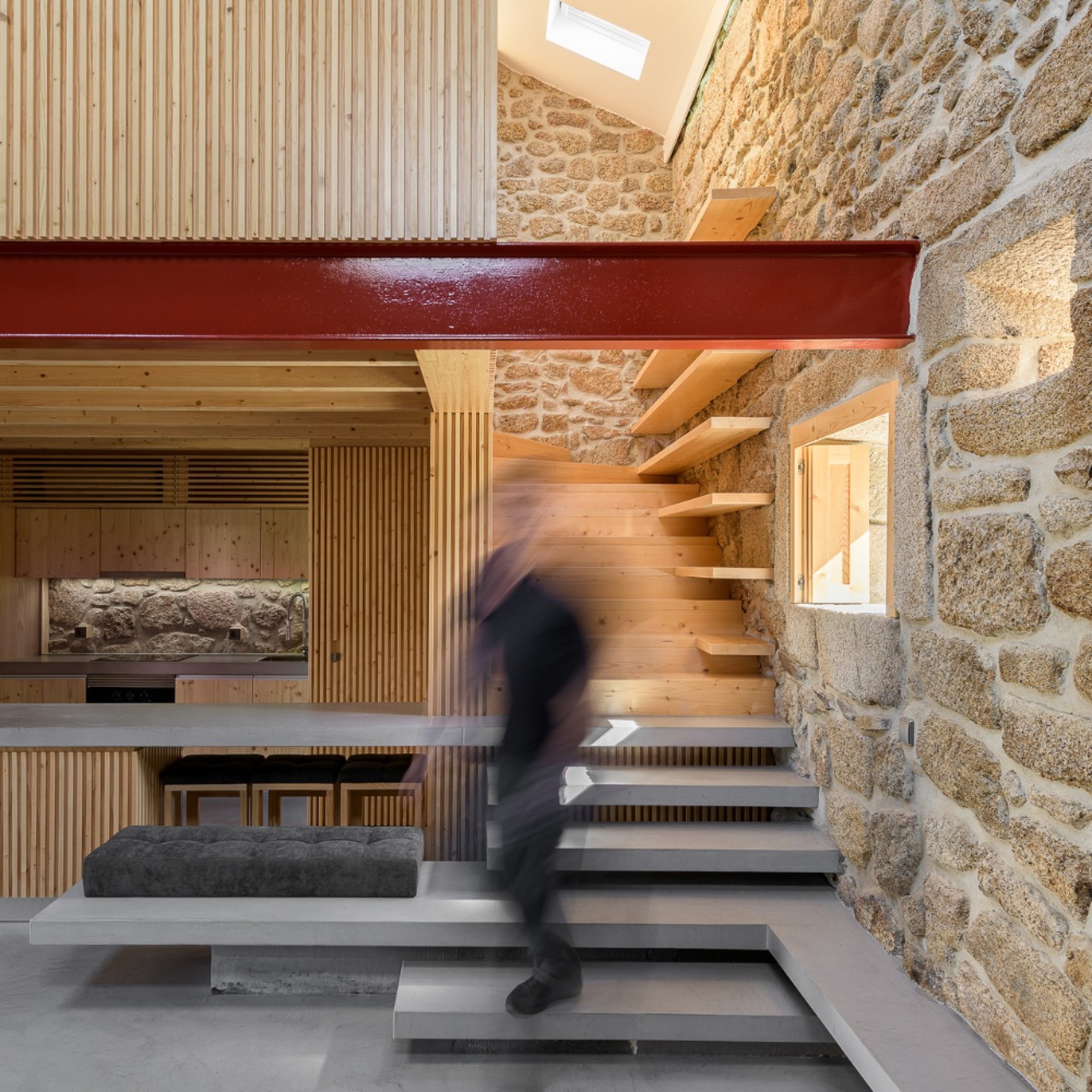
Henrique Barros-Gomes Architects has overhauled an ancient community oven into a comfortable single-bedroom holiday home in Portugal. More
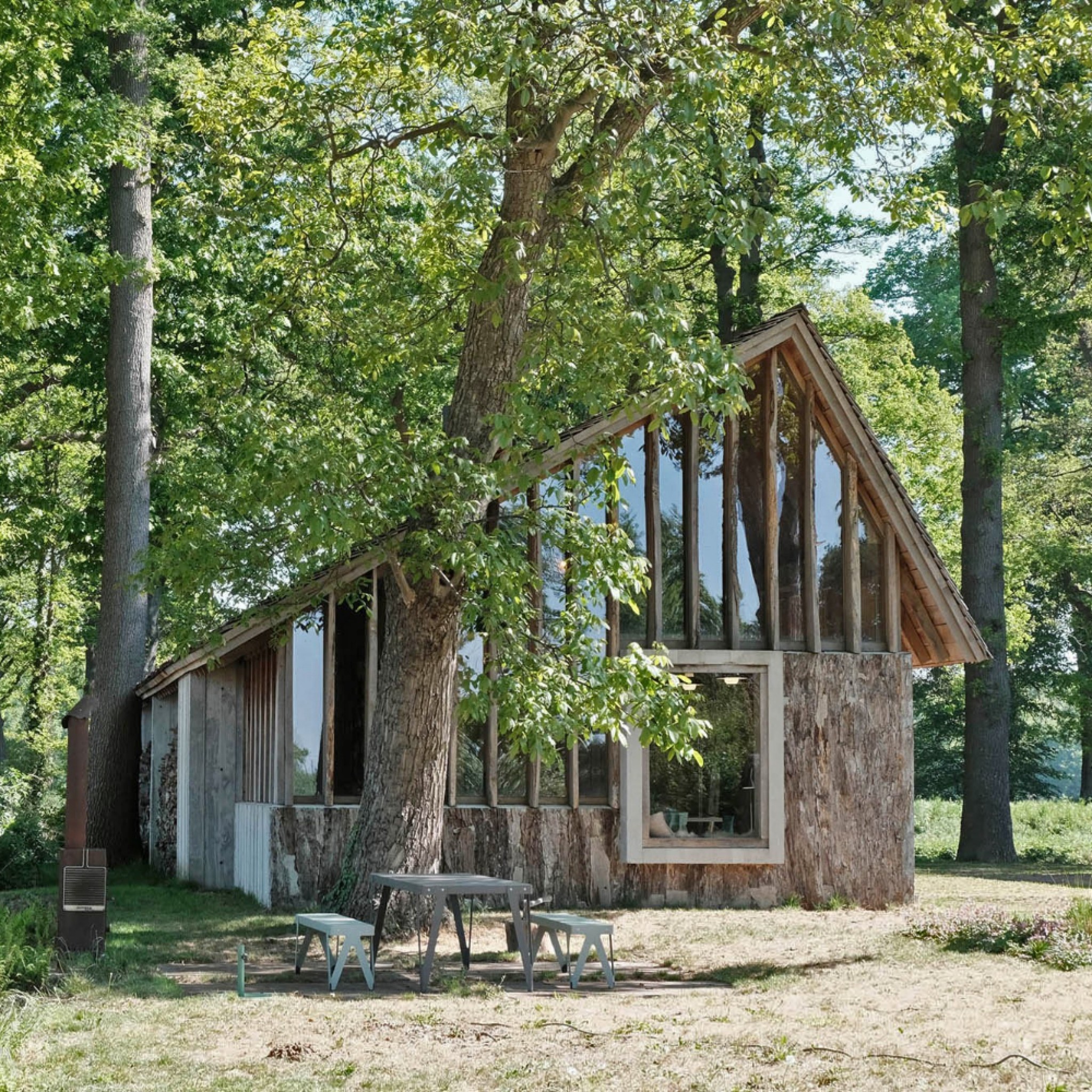
HilberinkBosch Architects has created an asymmetric barn in the Meierij region of the Netherlands using wood felled from a nearby site. More
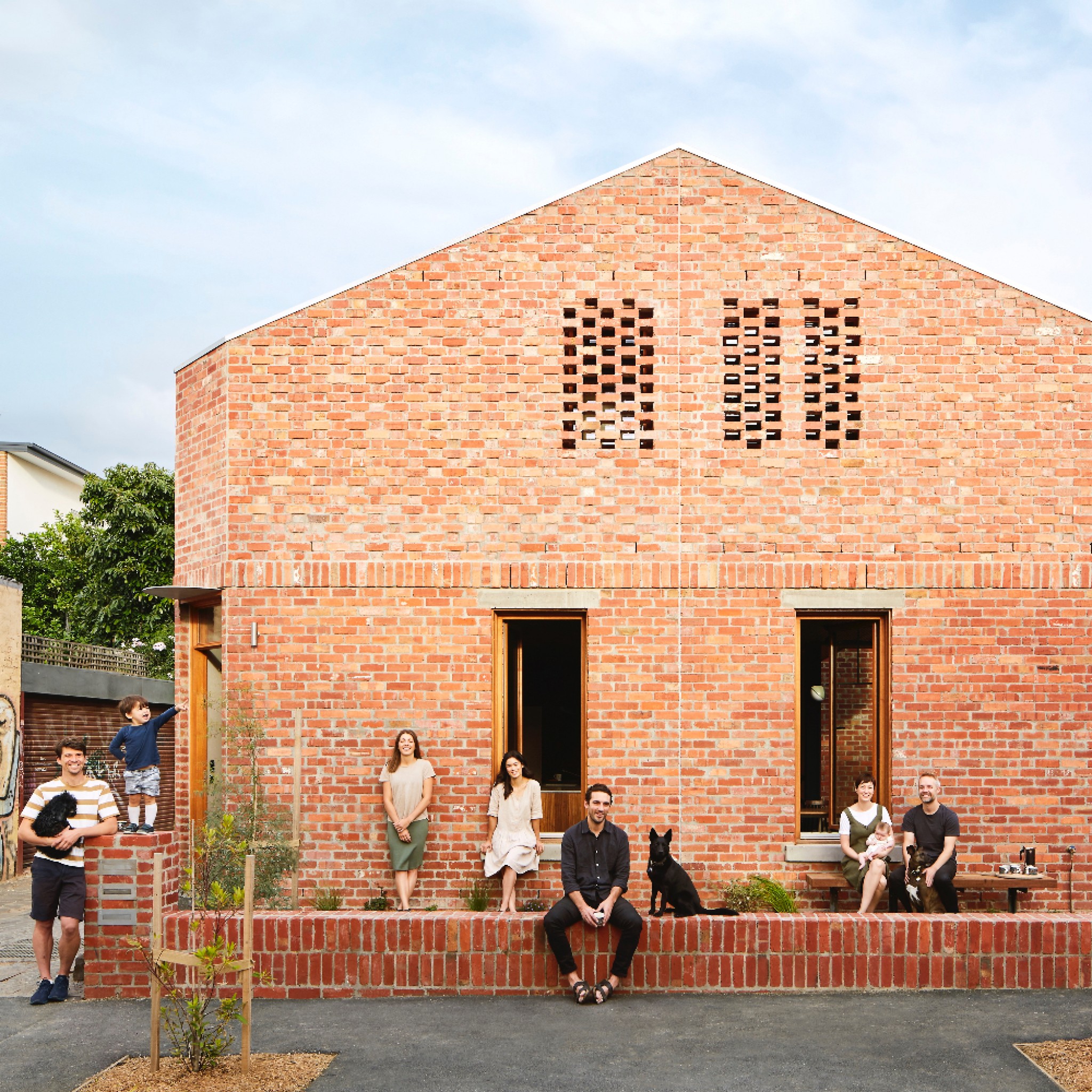
The Davison Collaborative is a townhouse project in Brunswick, Melbourne designed by Archier, delivered through HIP V HYPE. More
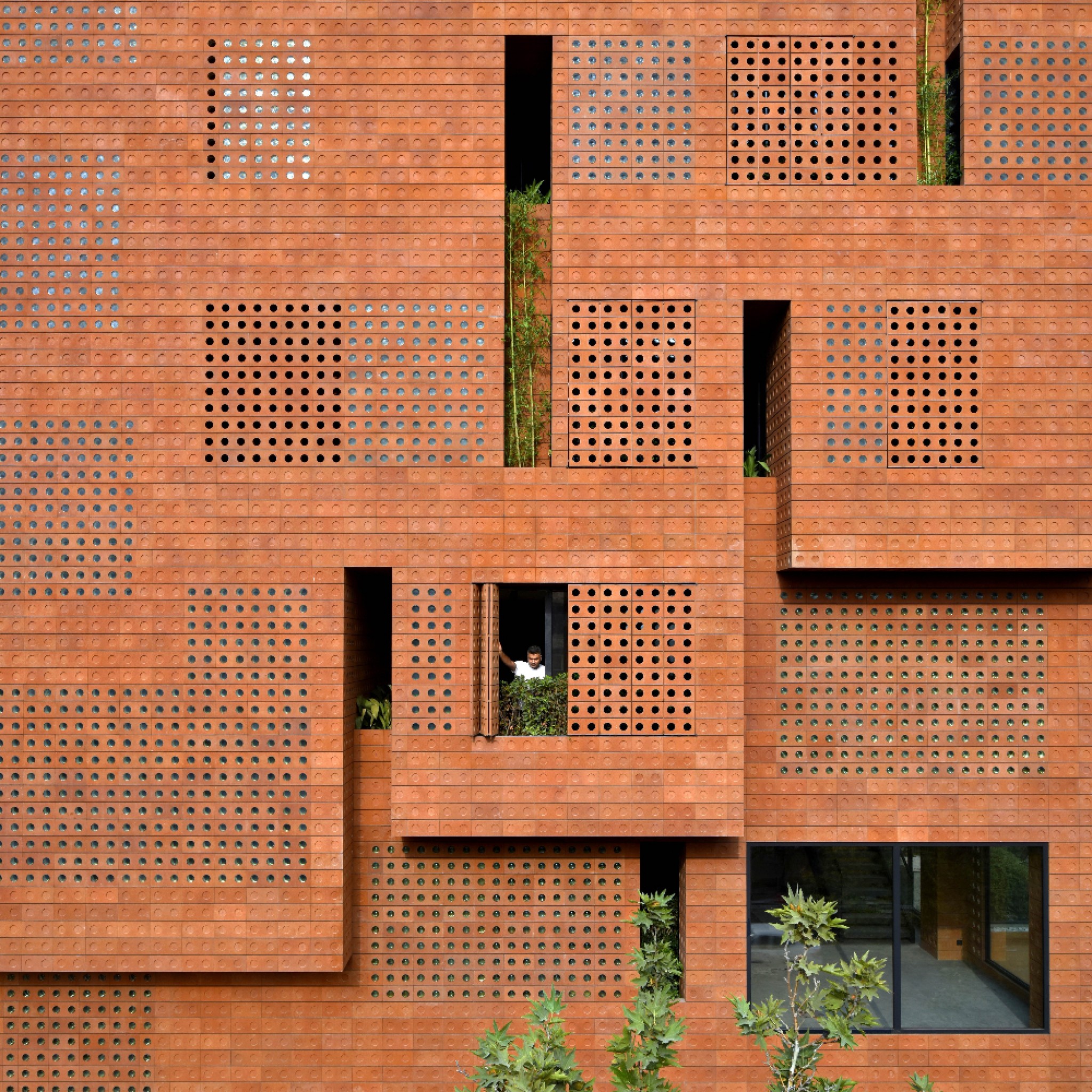
Hooba Design Group has designed the headquarters for a brick manufacturer in Tehran, Iran, using bricks with glass inserts. More
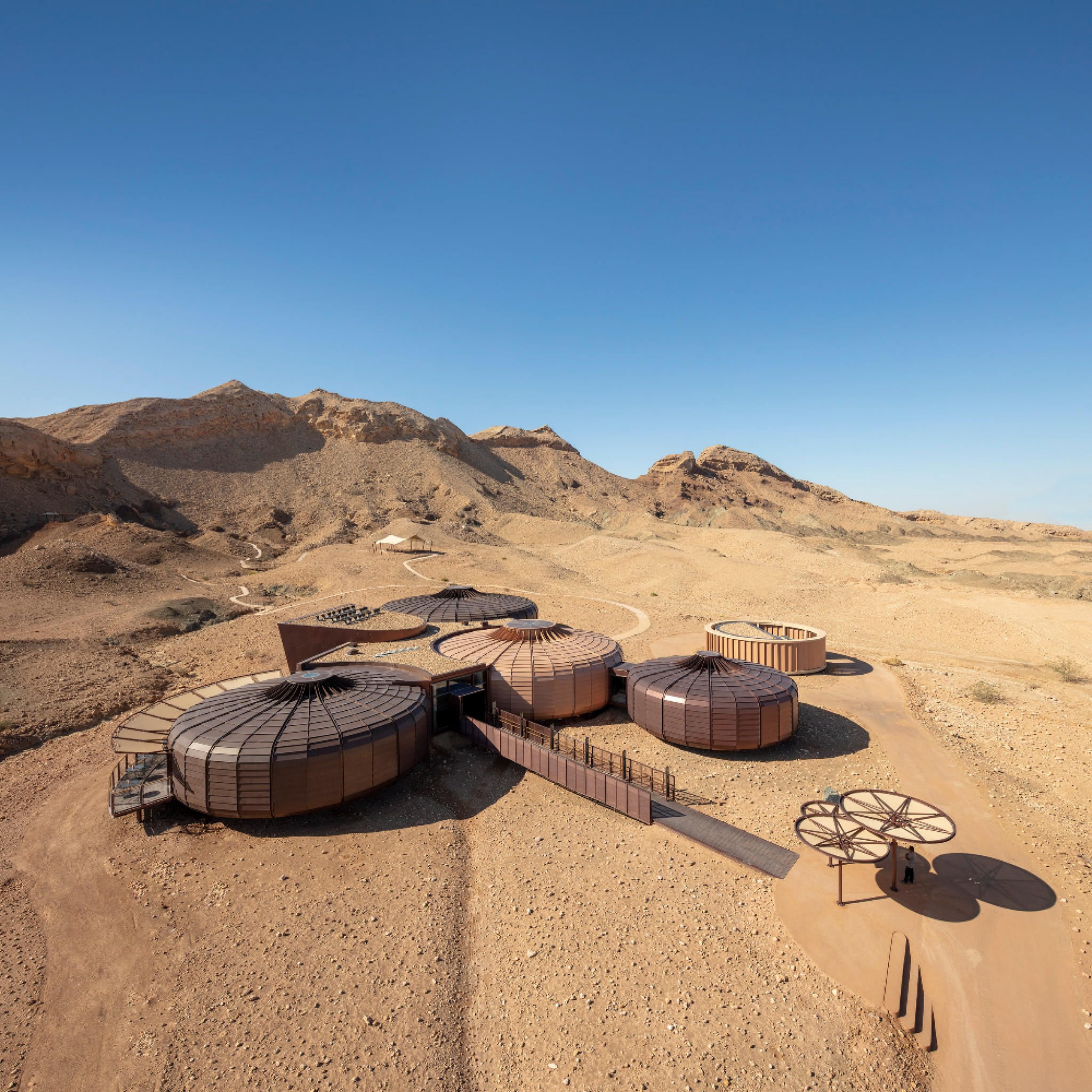
The Buhais Geology Museum responds to its desert site within the former seabed basin of the al-Madam Plain in Sharjah, UAE. More
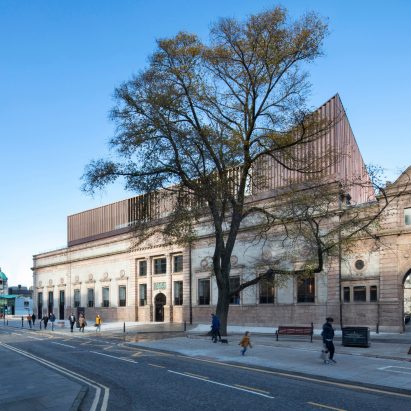
Hoskins Architects has revived and extended Aberdeen Art Gallery in Scotland, topping the building with a copper-clad rooftop extension. More
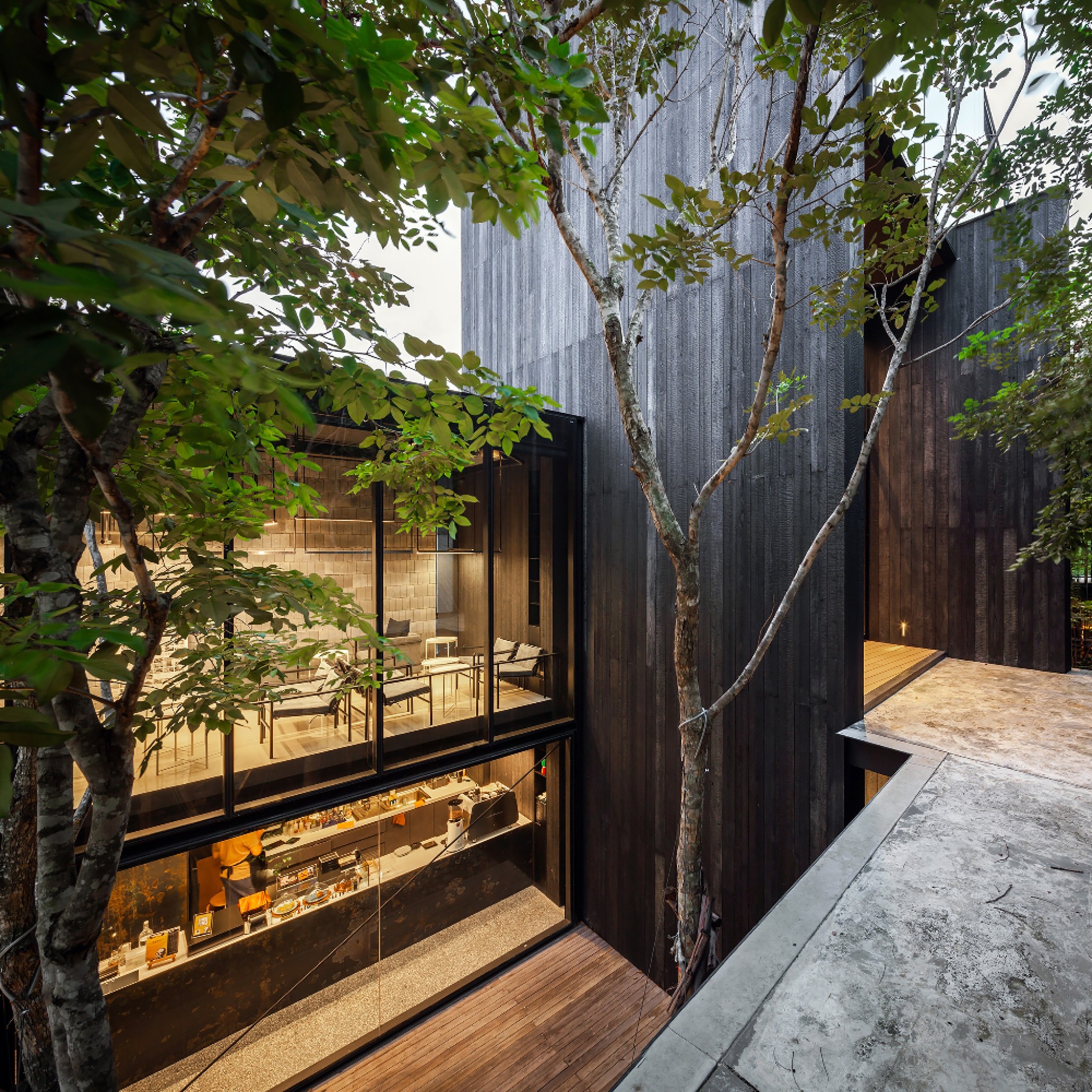
IDIN Architects has designed a creative workplace that has public, semi-public and private spaces in Bangkok. More
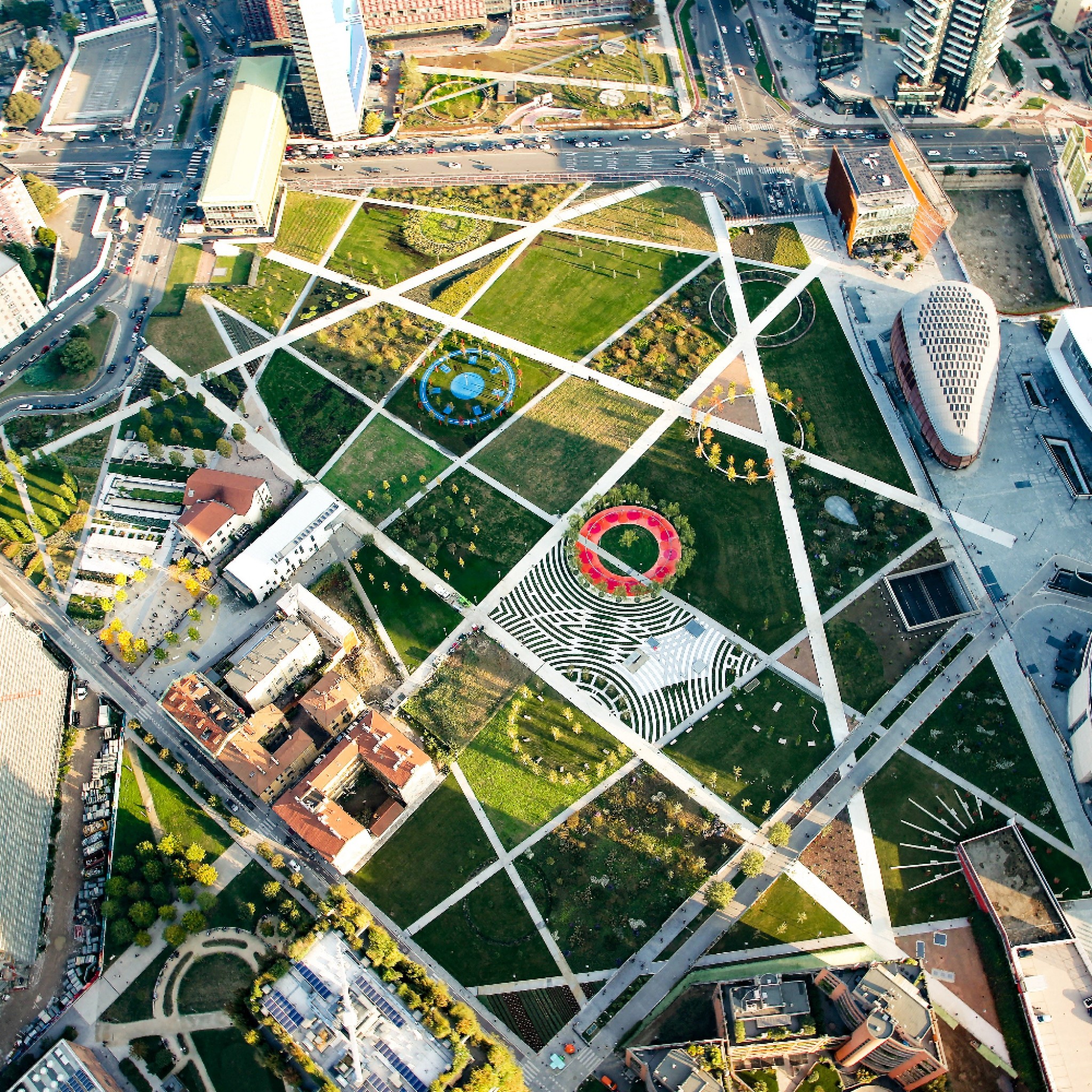
Biblioteca degli Alberi, or Library of Trees, is an urban park in Milan’s Porta Nuova district that serves as an urban connector, cultural campus and botanic garden. More
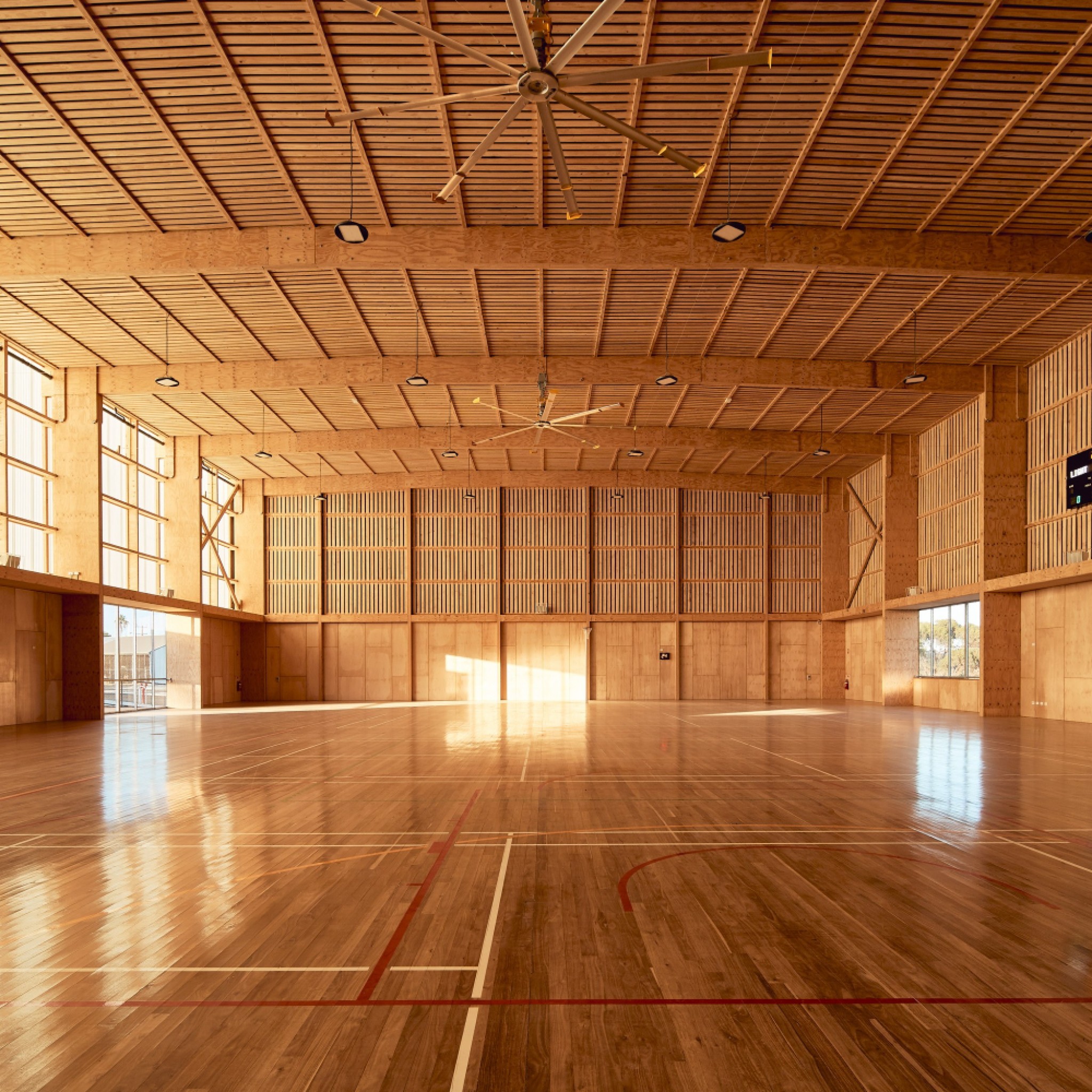
Iredale Pedersen Hook Architects has designed a sporting and civic facility for a shire of 1,200 people in rural Western Australia. More
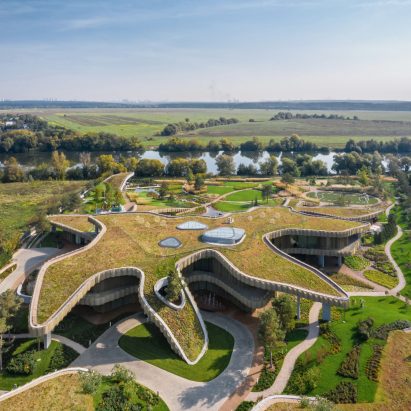
J Mayer H has designed a green-roofed family residence along the Moskva River in Russia, which has been integrated into the surrounding rural landscape. More
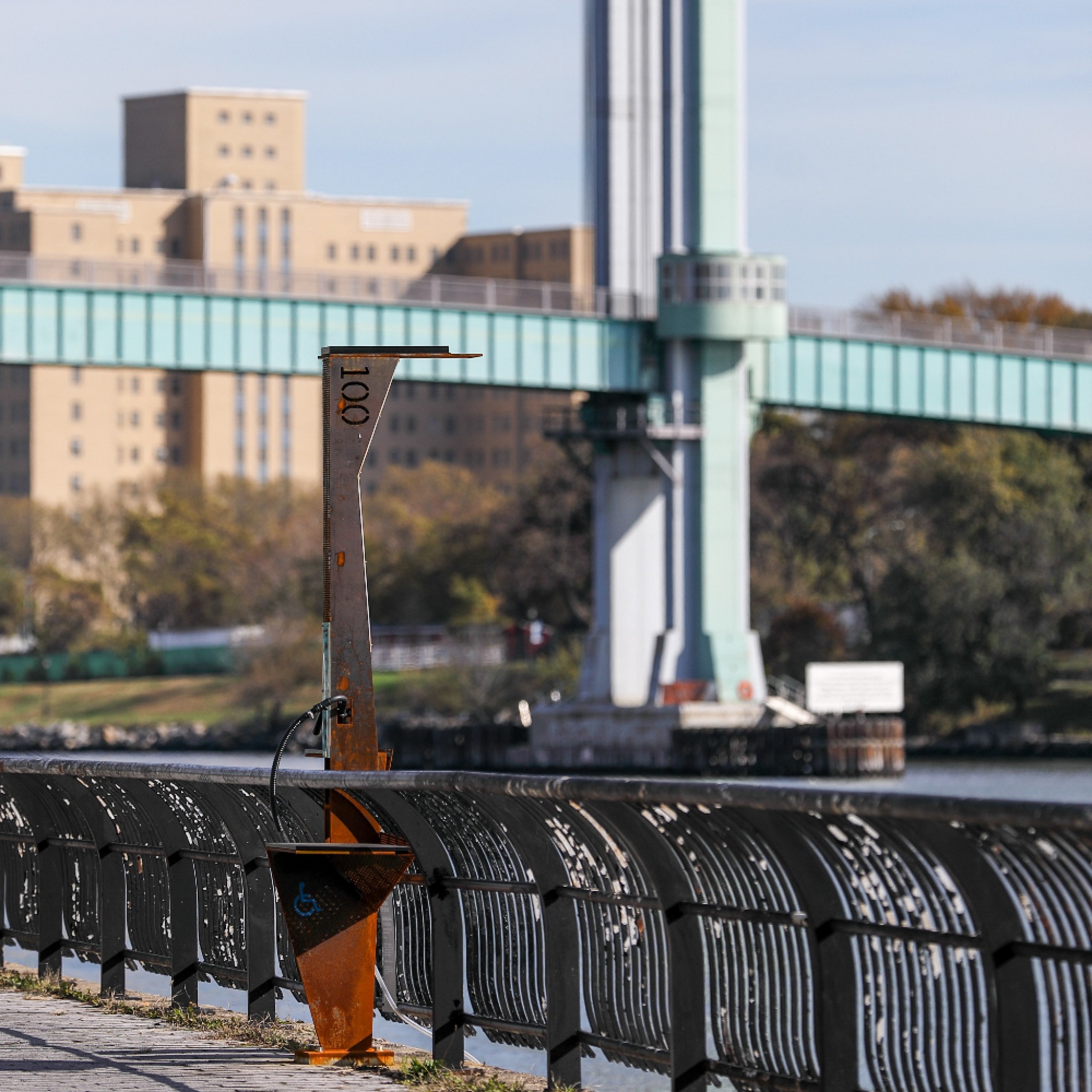
Jacobs Chang Architecture has designed a fish bait station located along the East River Esplanade at 100th Street in upper Manhattan. More
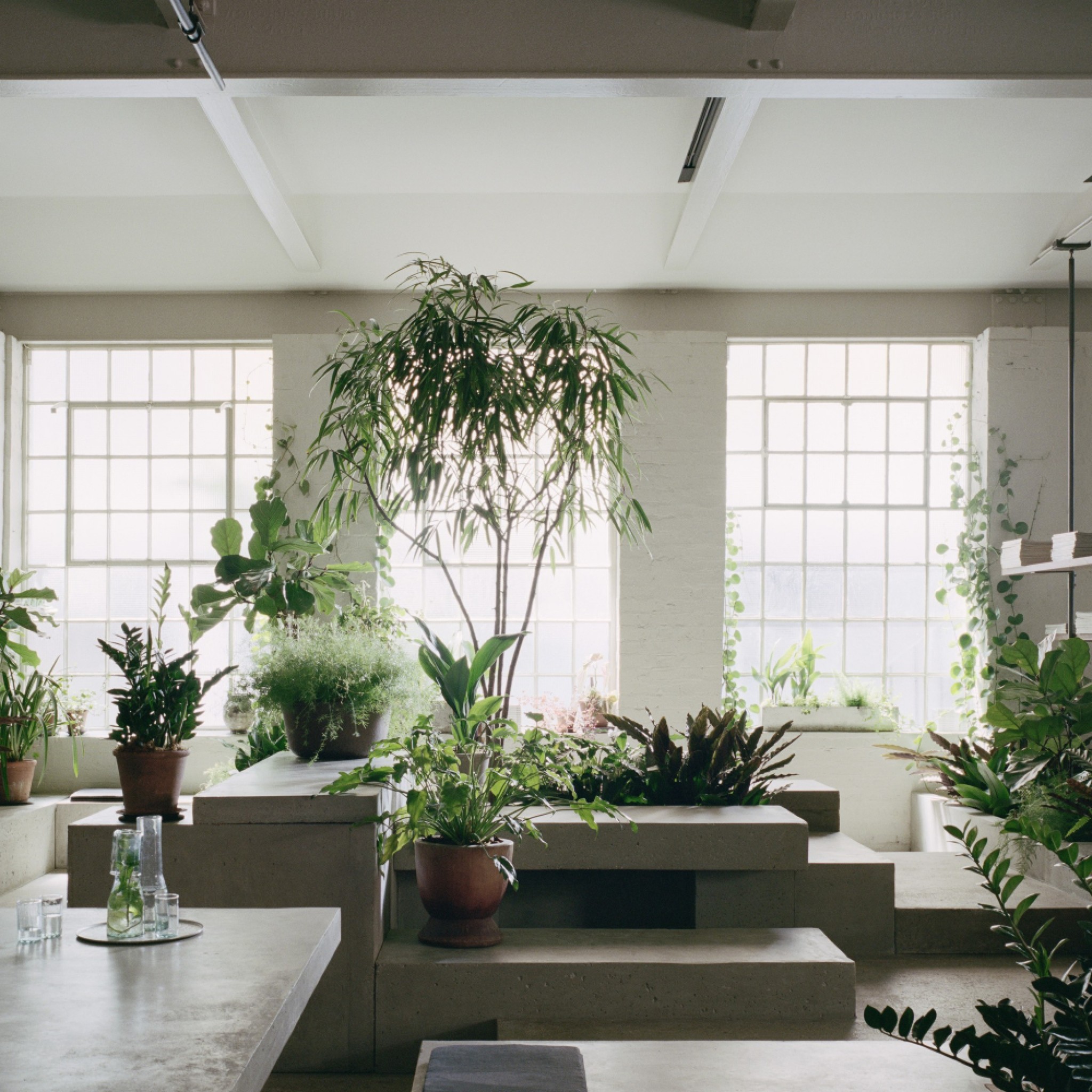
JamesPlumb has designed lighting brand PSLab's London headquarters, which features concrete plinths to evoke "quiet brutalism". More
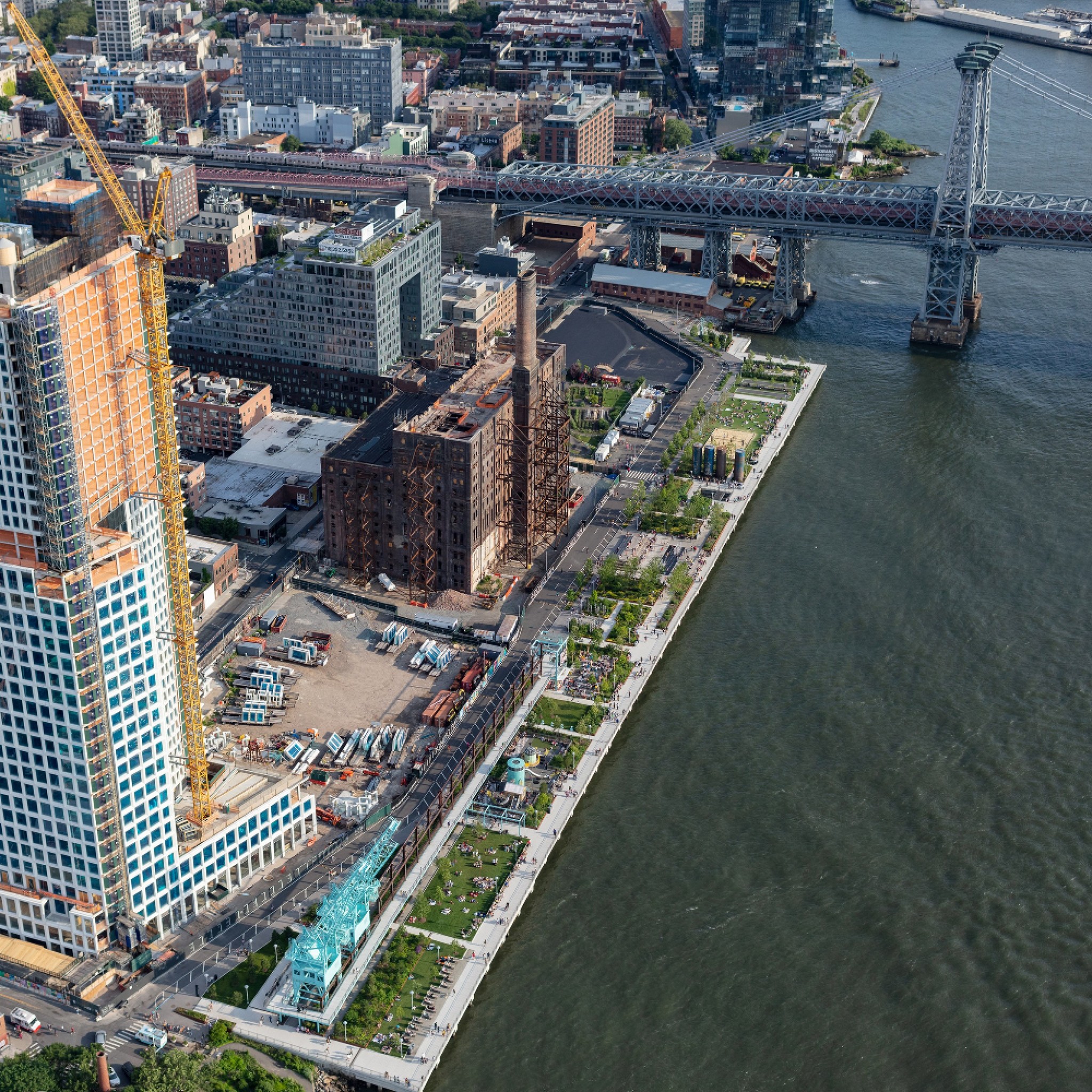
James Corner Field Operations has designed a waterfront park painted with white circles on the grass to encourage social distancing during the pandemic. More
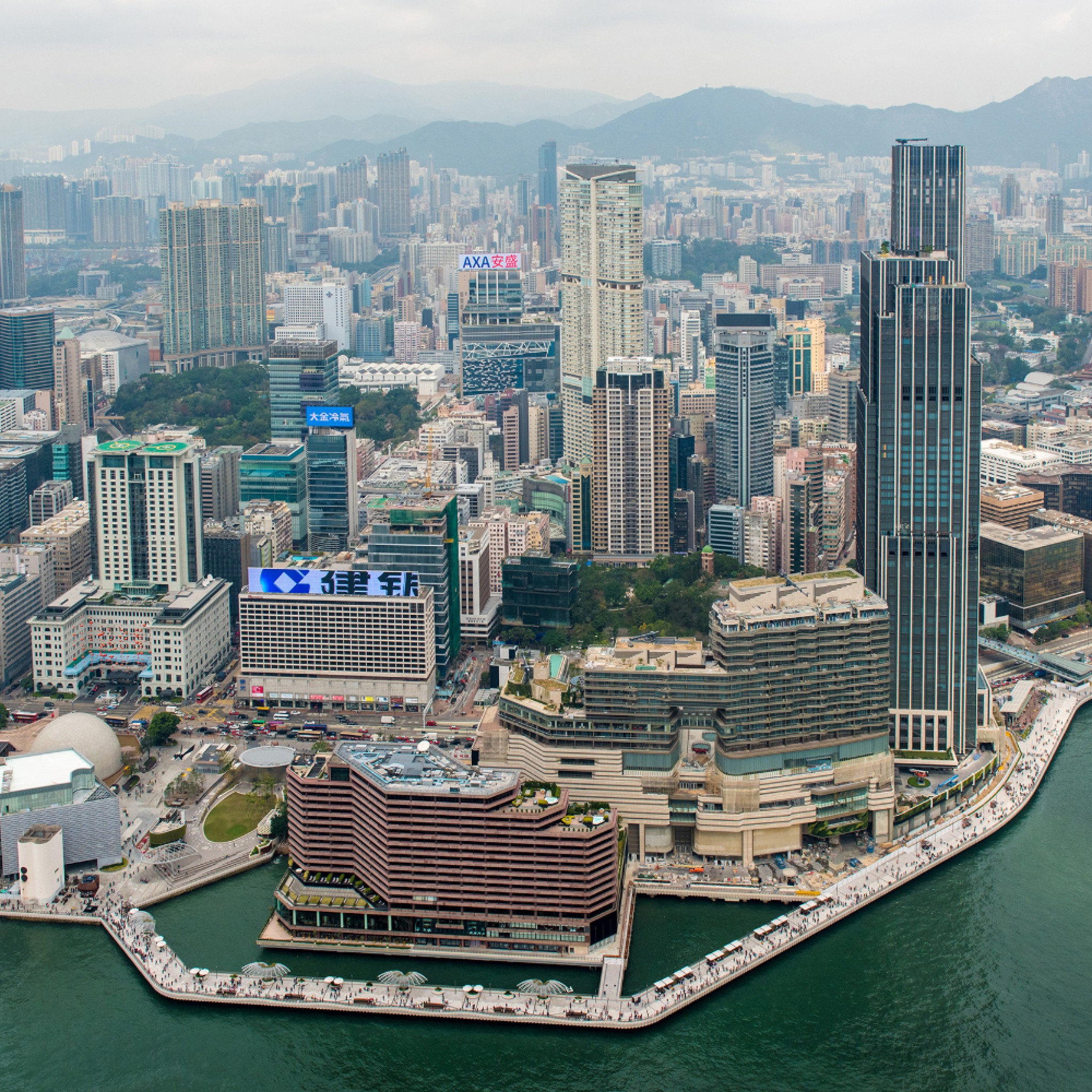
James Corner Field Operations has designed a waterfront promenade and garden to improve access to Hong Kong's harbour. More
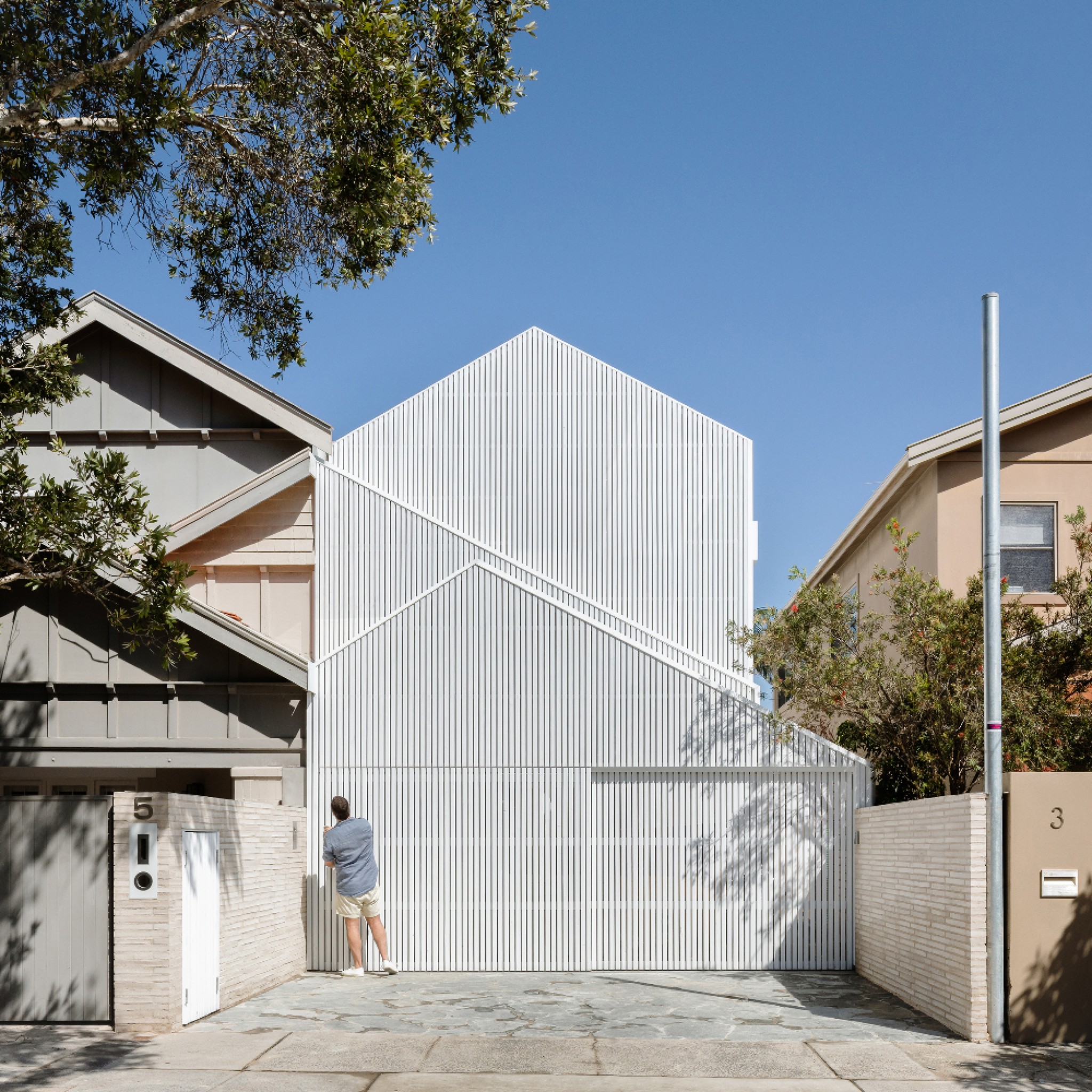
North Bondi House is a two-storey home in the back streets of Sydney, which has been overhauled by local studio James Garvan Architecture. More
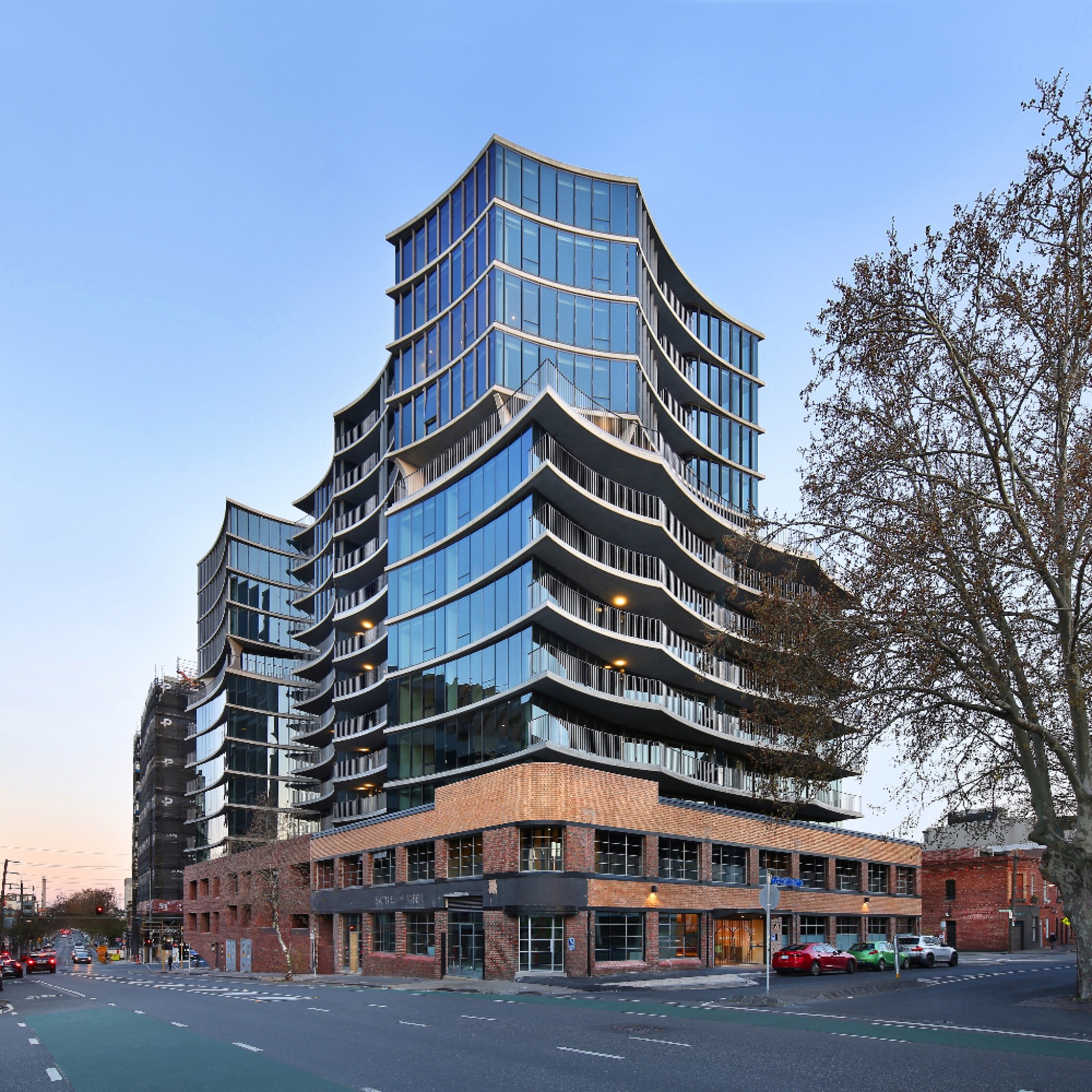
John Wardle Architects has designed a curved apartment complex based on Collingwood's old grain silos. More
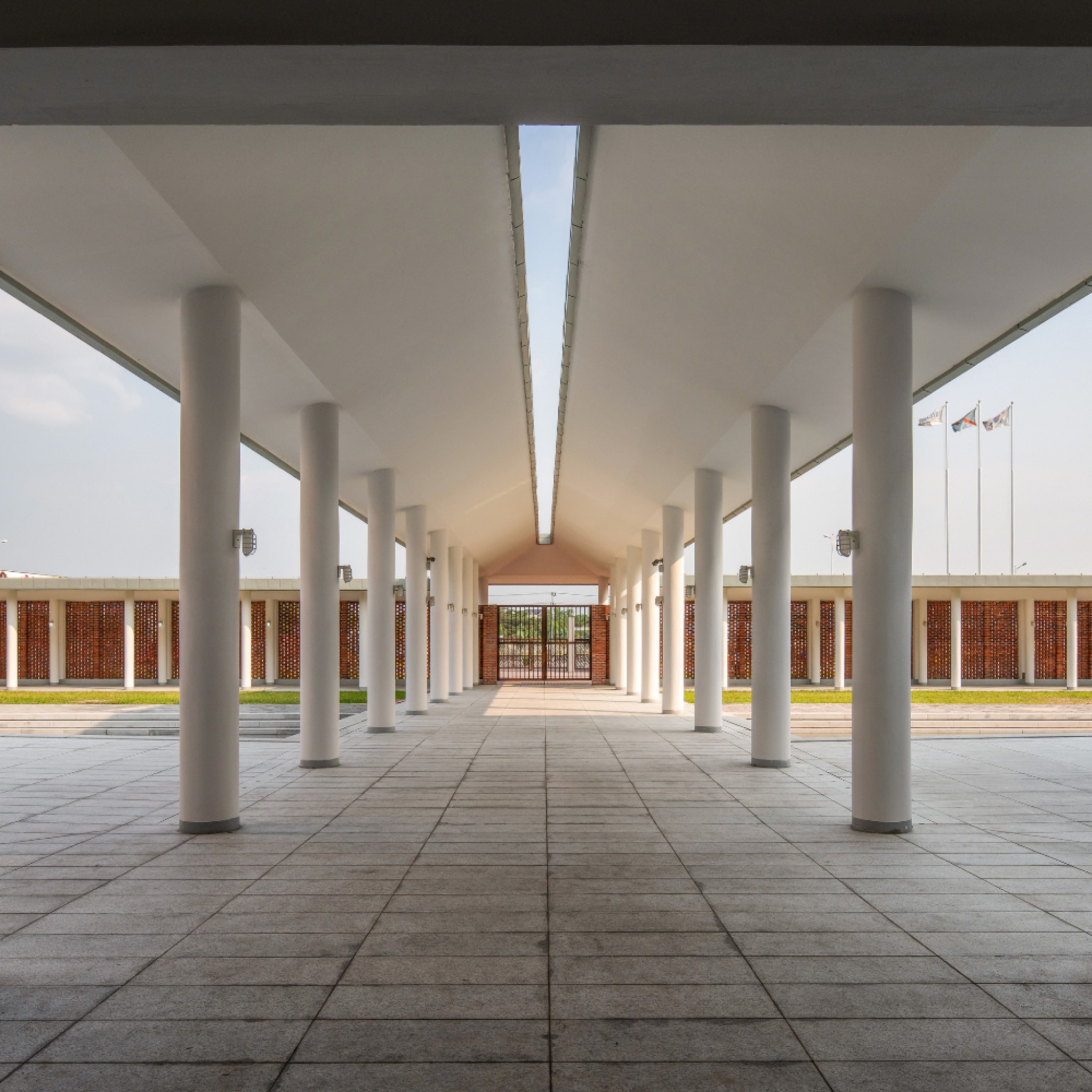
National Museum of the Democratic Republic of Congo has been created to preserve national heritage and promote its values. More
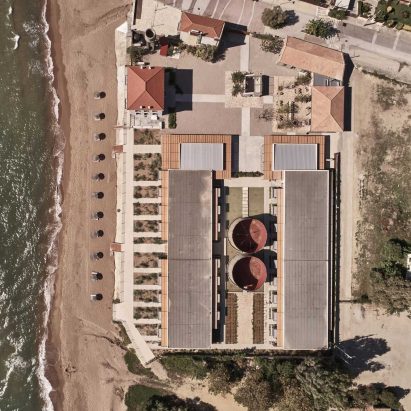
K-Studio has transformed two wine-storage concrete tanks into a hotel that is built directly on the coastline. More
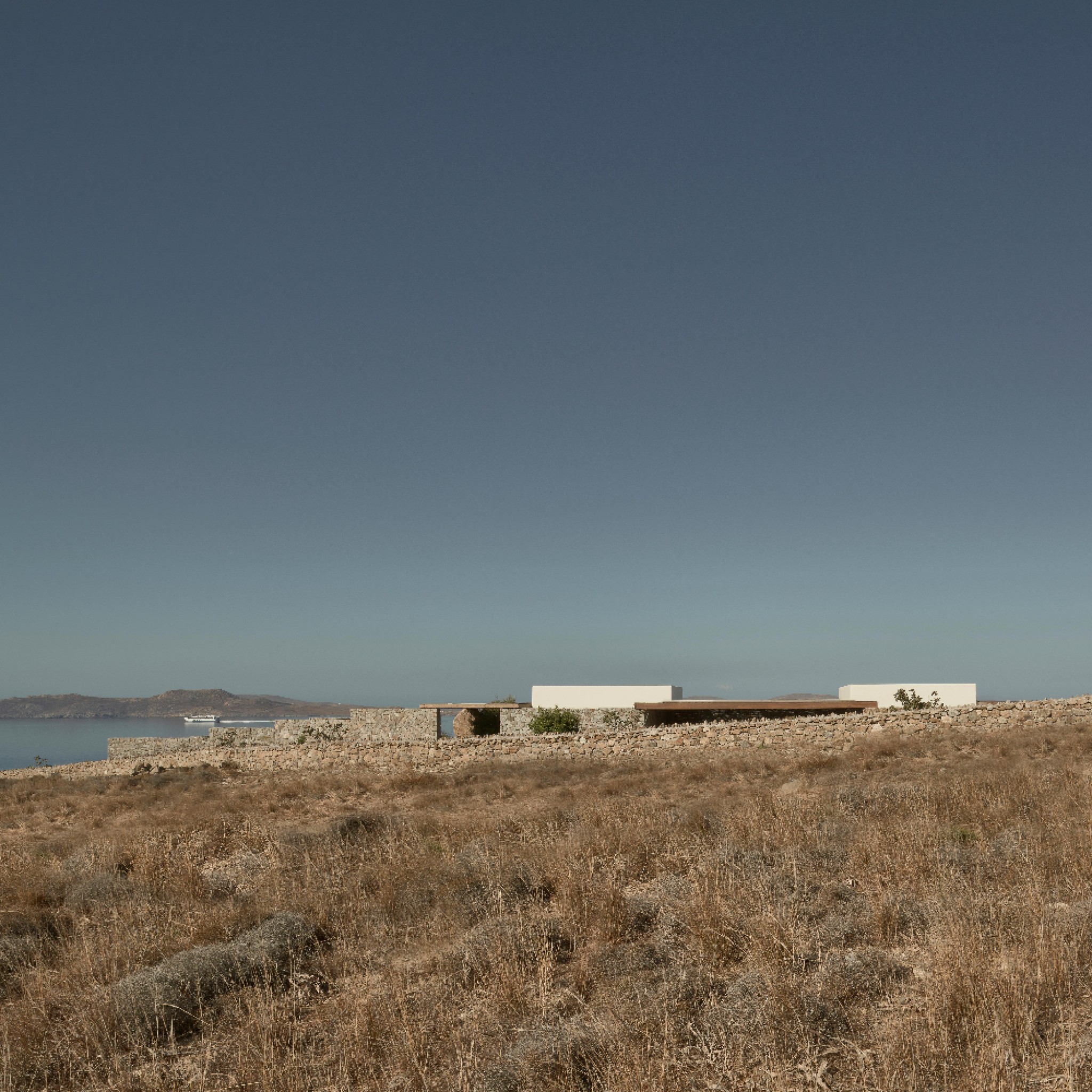
Designed by K-Studio, Villa Mandra is a holiday home in Mykonos that frames the surrounding landscape. More
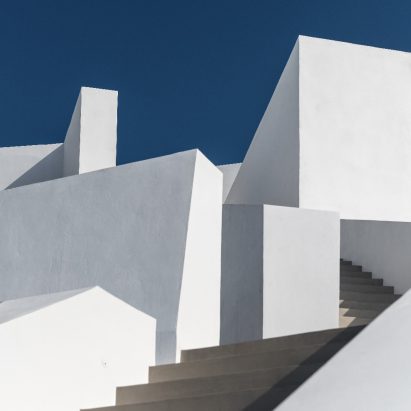
Greek studio Kapsimalis Architects has designed a hotel with rooms in caves on the island of Santorini. More
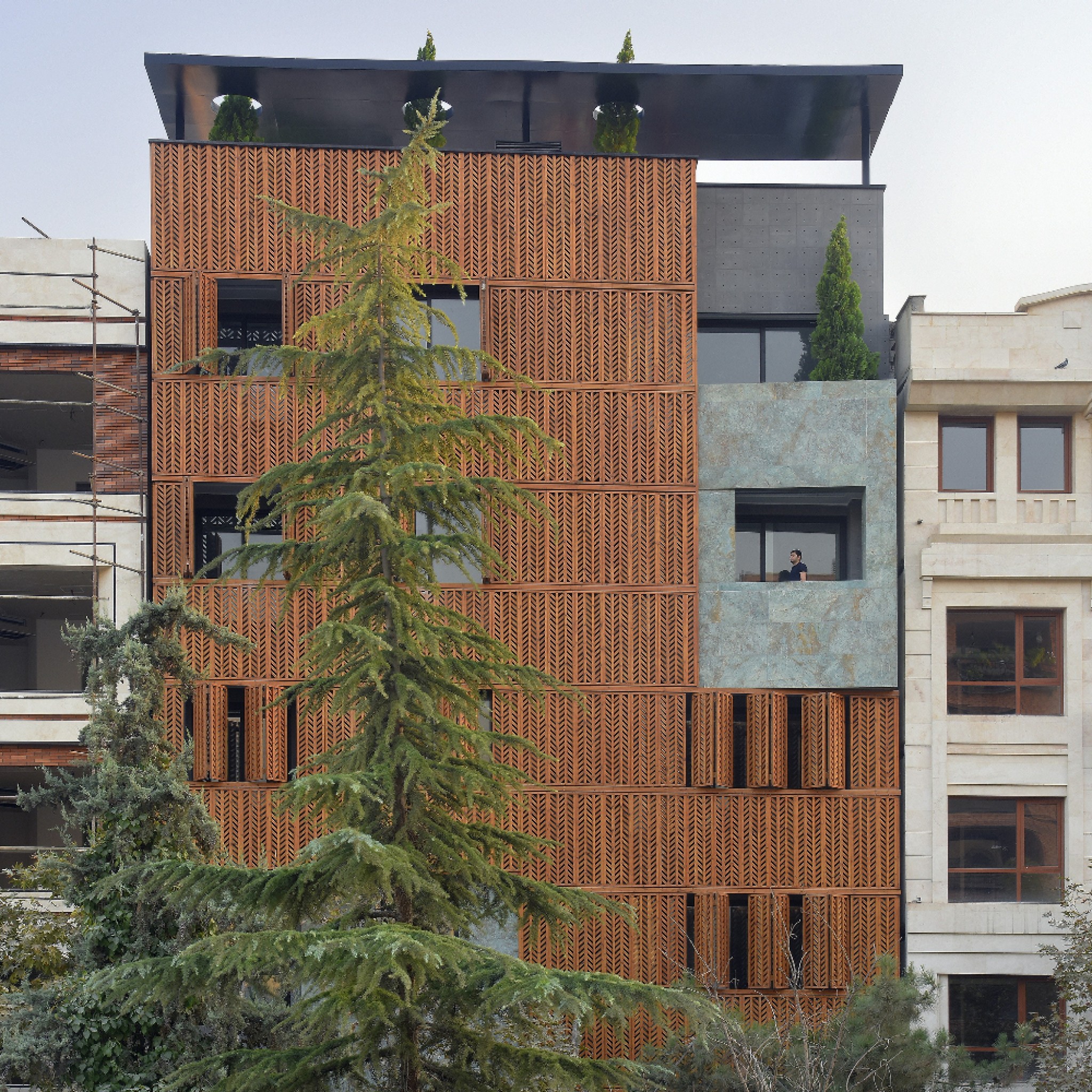
Keivani Architects has designed a housing block with a wooden facade imprinted with patterns based on the growth of cedar leafs. More
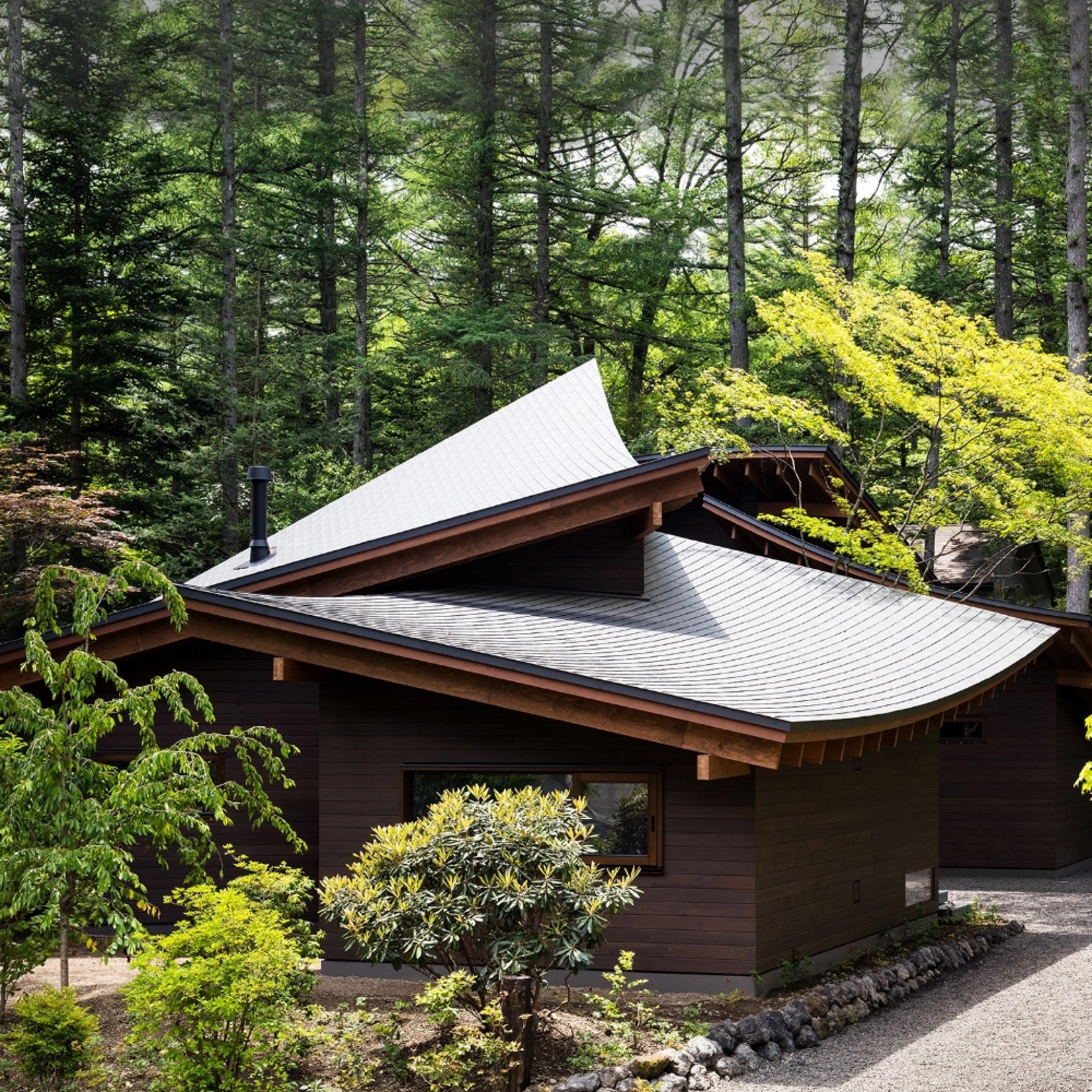
Kentaro Ishida Architects has designed a villa with curved surfaces to resemble gently twisted leaves at a mountain retreat near Tokyo. More
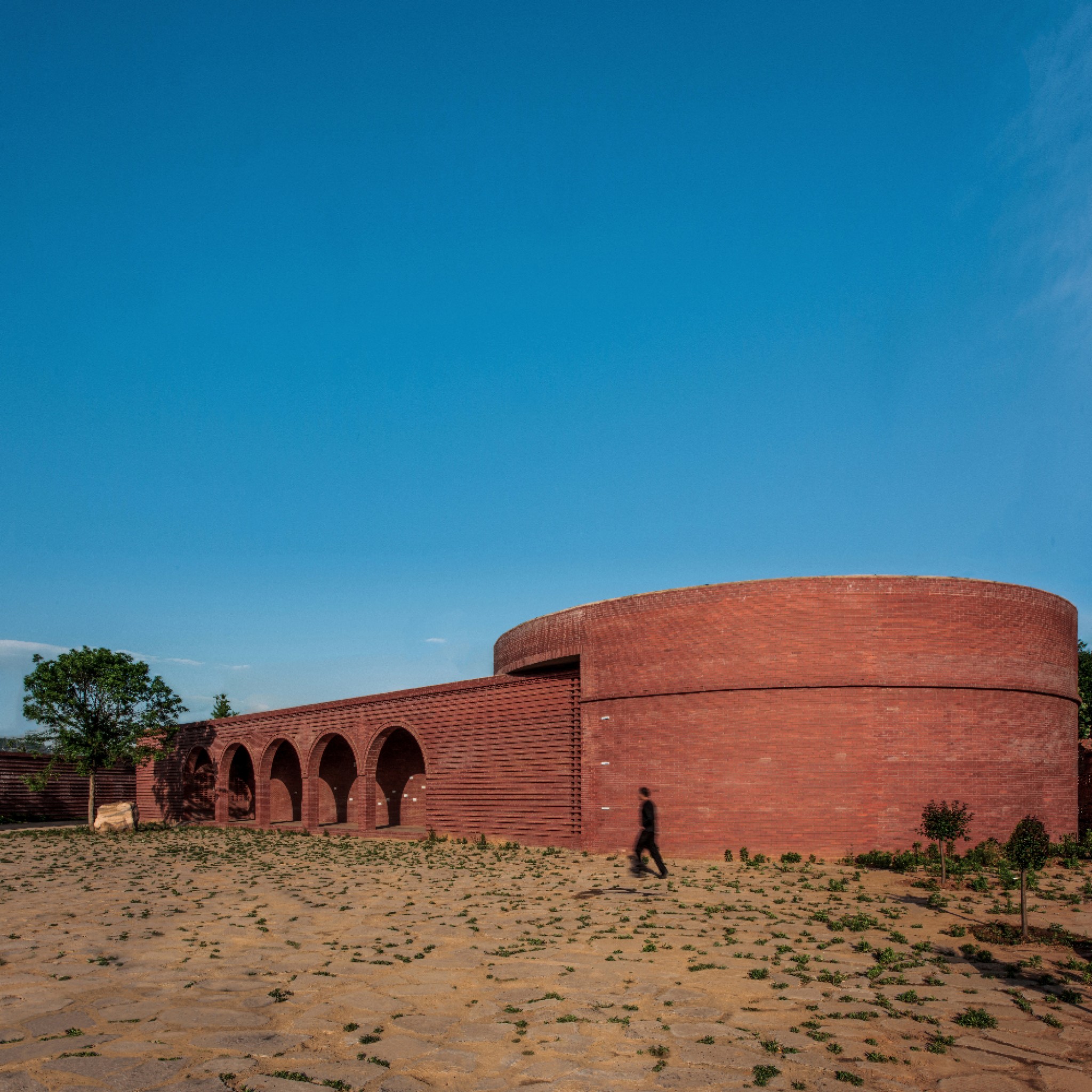
Beijing architects Keyworks and Rengarch have designed Ceremonial Hall Building with a living space in the rural countryside near Luoyang in China. More
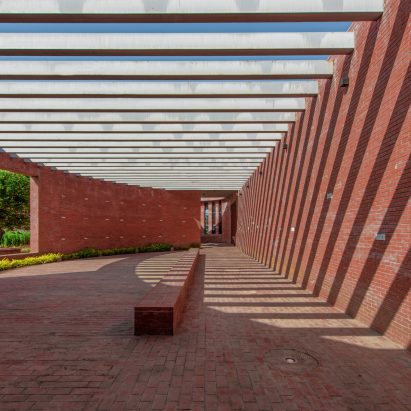
Keyworks and Rengarch have designed Ceremonial Hall Building with a living space in the rural countryside near Luoyang in China. More
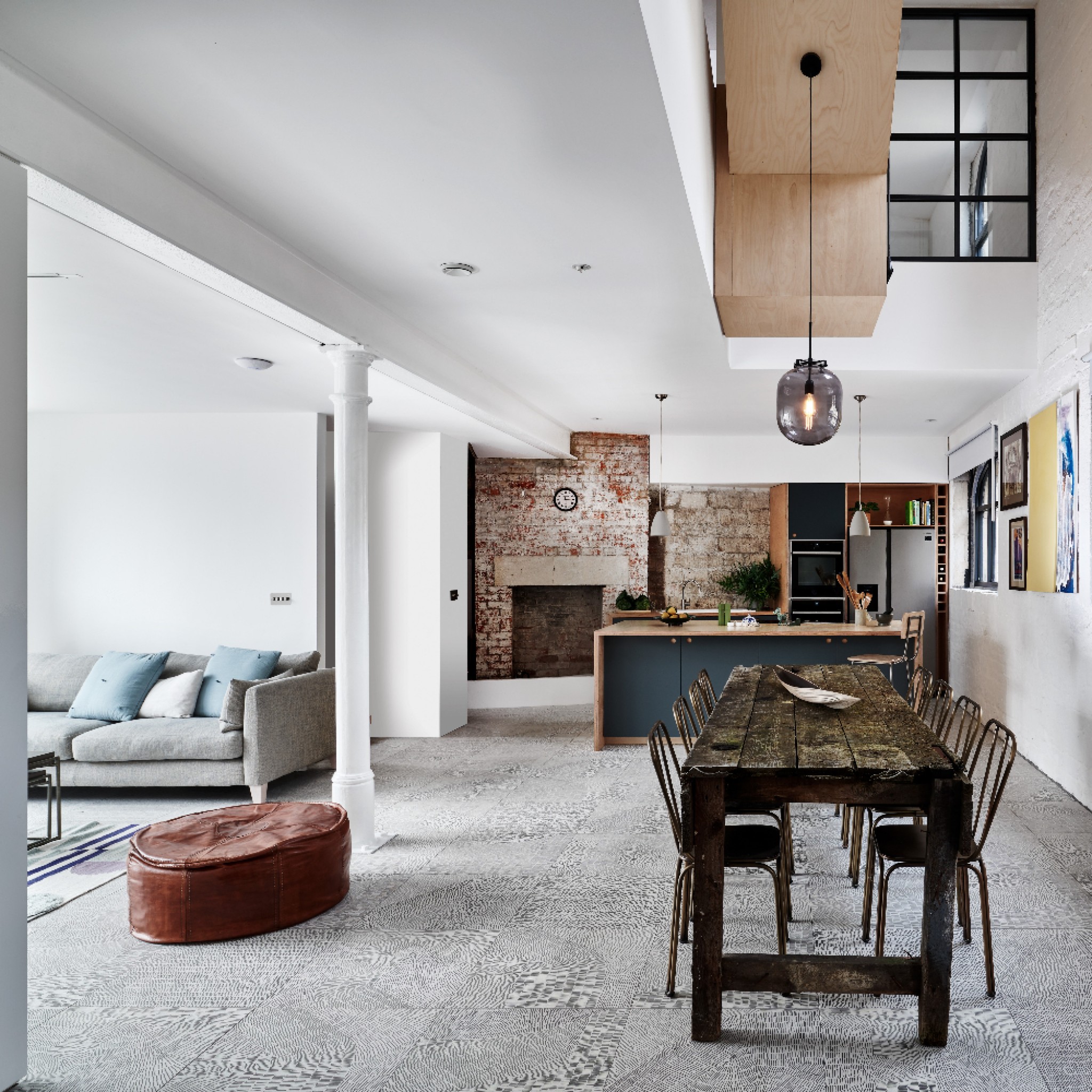
Klas Hyllen Architecture has overhauled a Grade II-listed wine warehouse into a four-bedroom home in an old mill town in southwest England. More
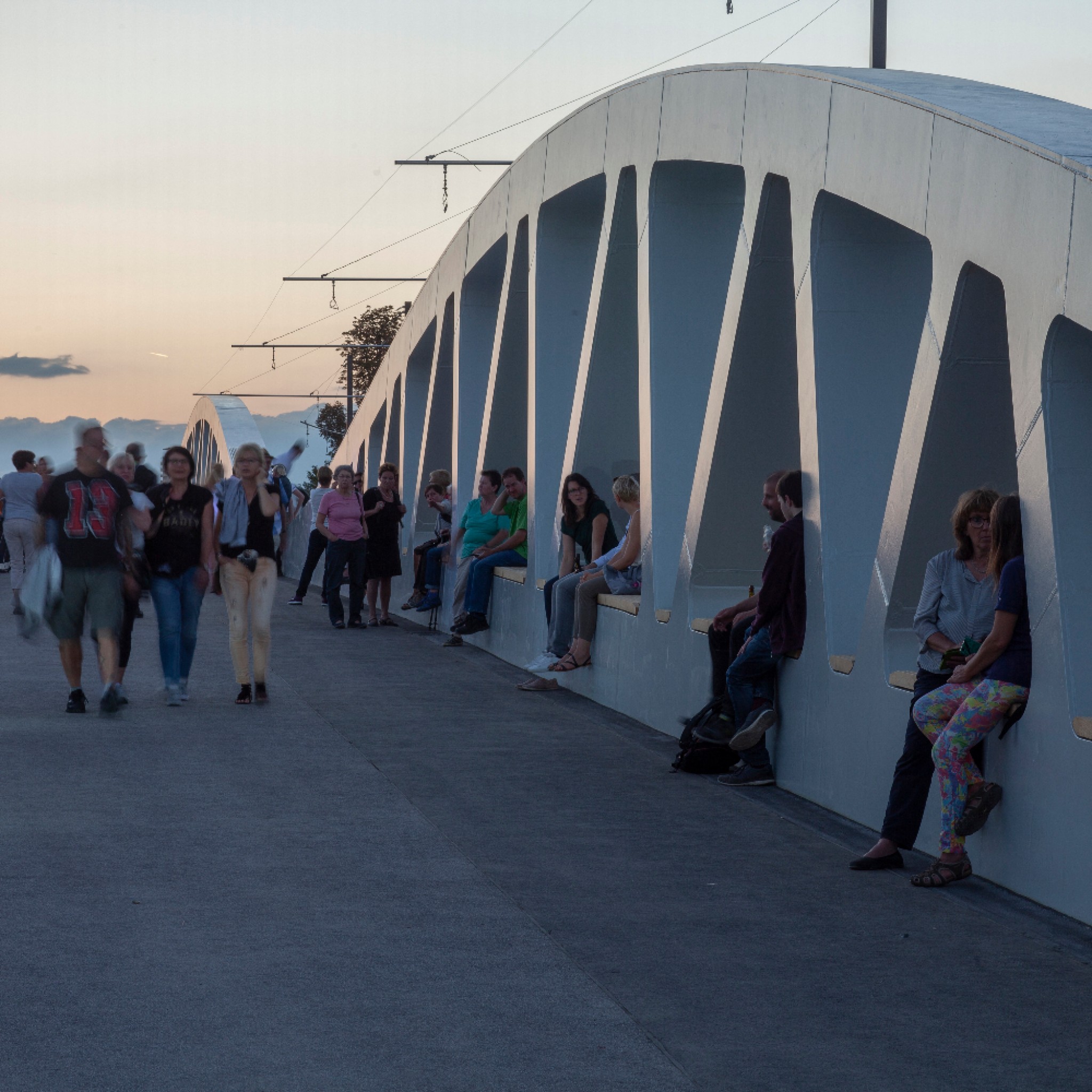
The Kienlesberg Bridge is a combined tram, cyclist and pedestrian bridge crossing a busy railway site in Ulm, Germany, spanning 14 railway tracks. More
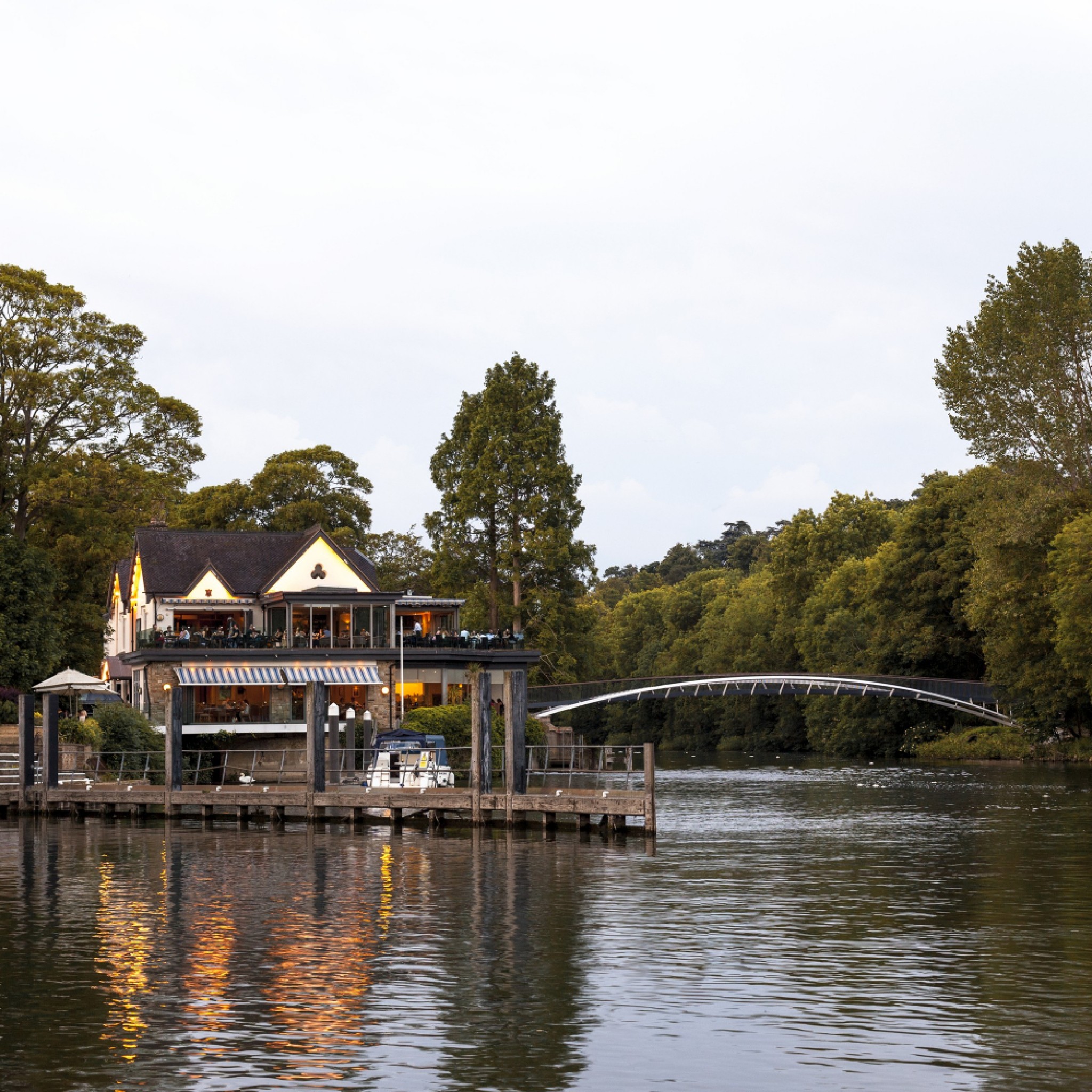
Located in a picturesque Buckinghamshire village, Taplow Bridge is one of the newest crossings over the River Thames. More
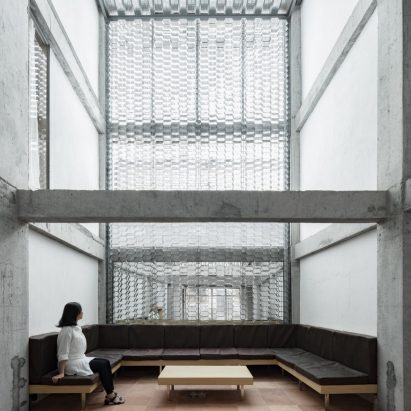
Kooo Architects has converted a seven-storey building into a guesthouse with industrial-style frosted glazings in Guangzhou, China. More
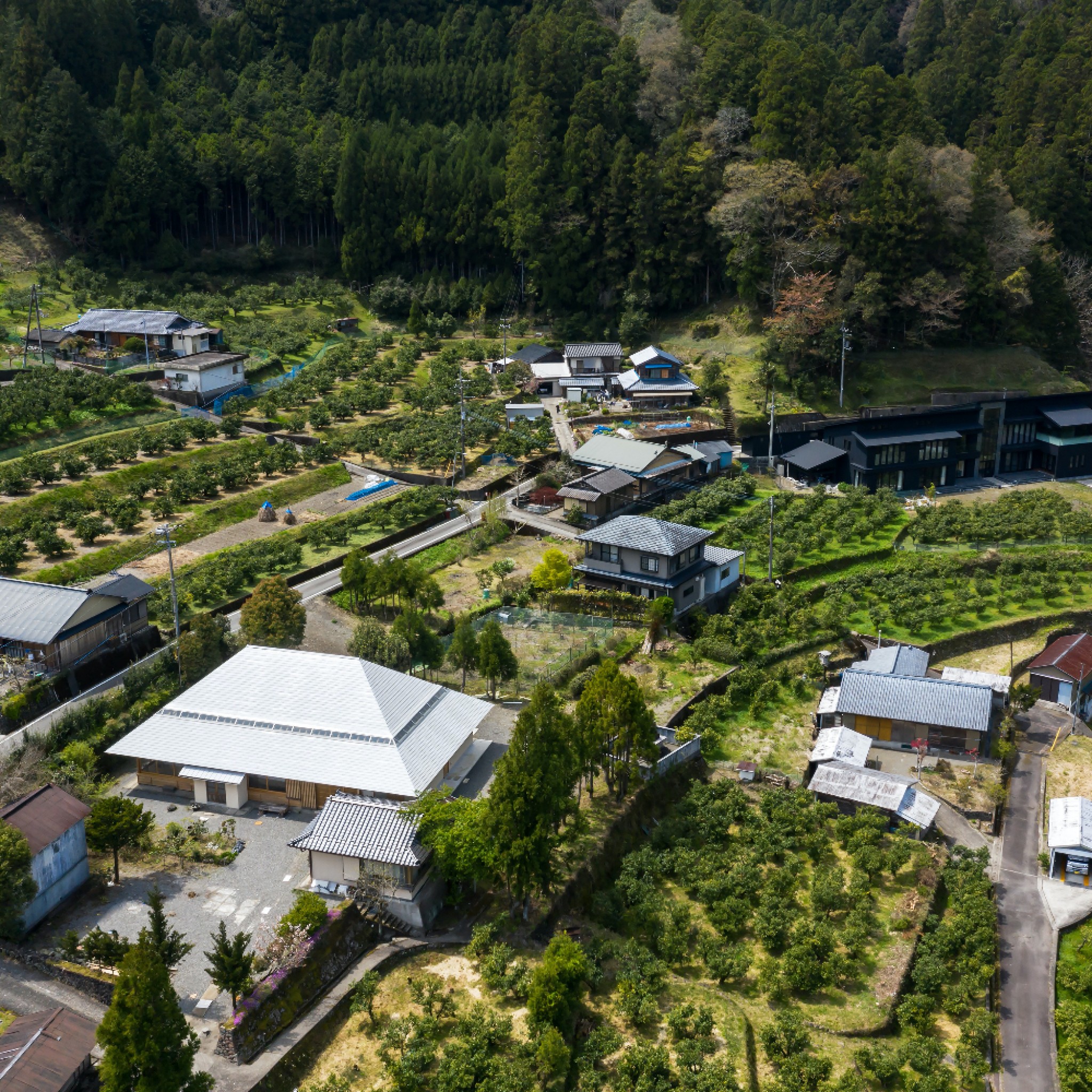
Kosuke Bando Architects has renovated a 100-year-old traditional Japanese farmhouse in the Tokushima's Kito District. More
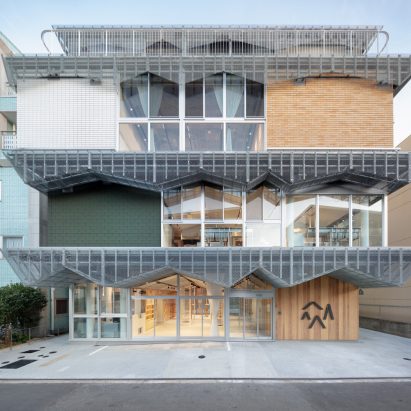
Designed by Kosuke Bando Architects, Kansai-Chuo Social Welfare Association is a facility that provides continuous employment for disabled people. More
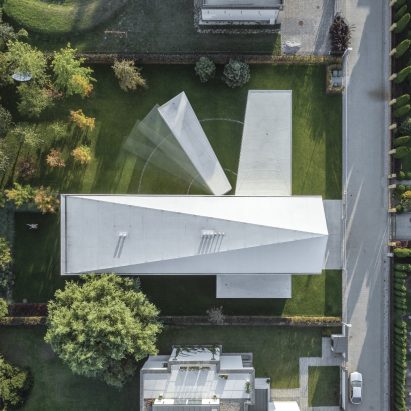
Robert Konieczny has designed a house in Poland that features a piece of kinetic architecture that tracks the sun's movement. More
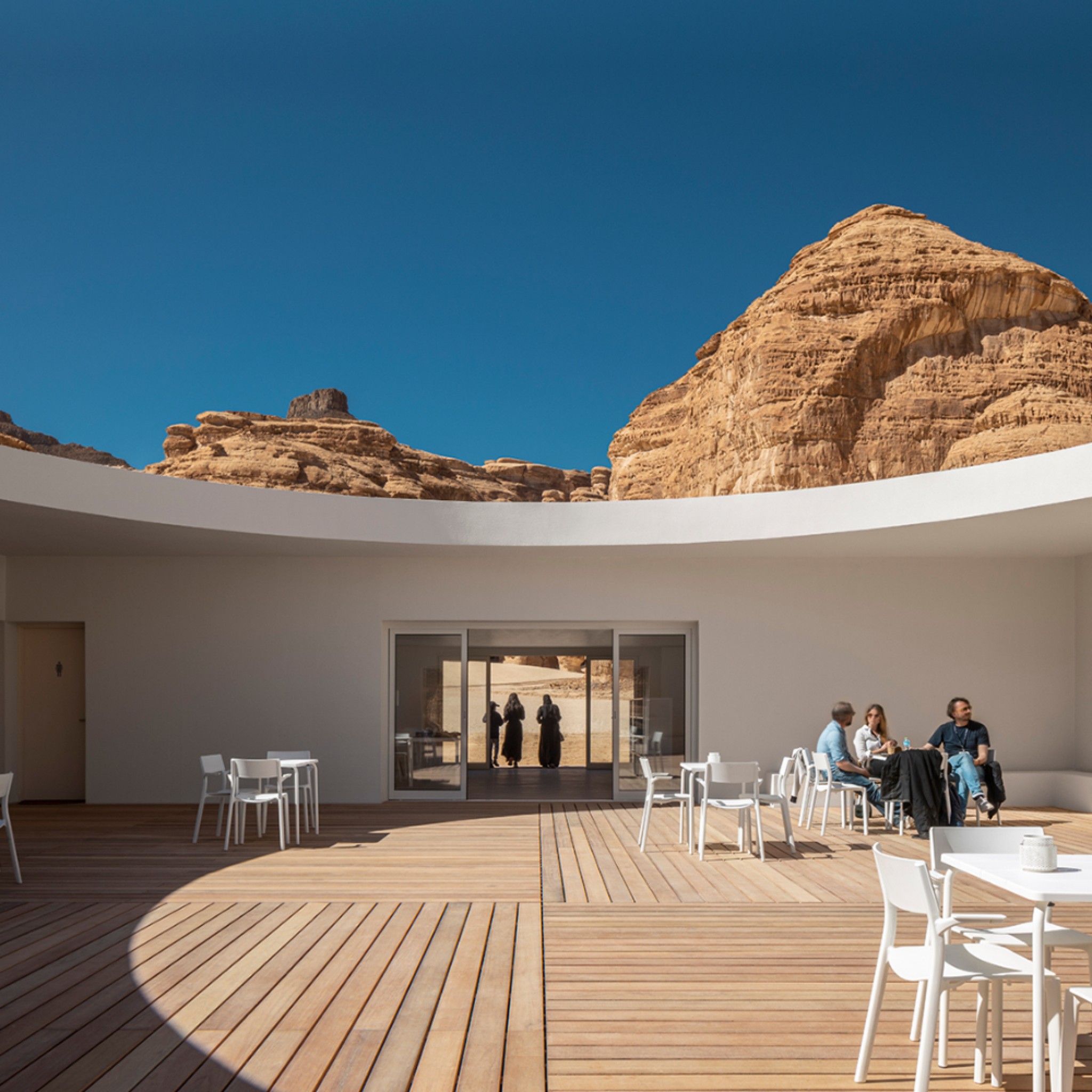
KWY Studio has designed a visitor centre with a circular roof opening in Saudi Arabia's Desert X. More
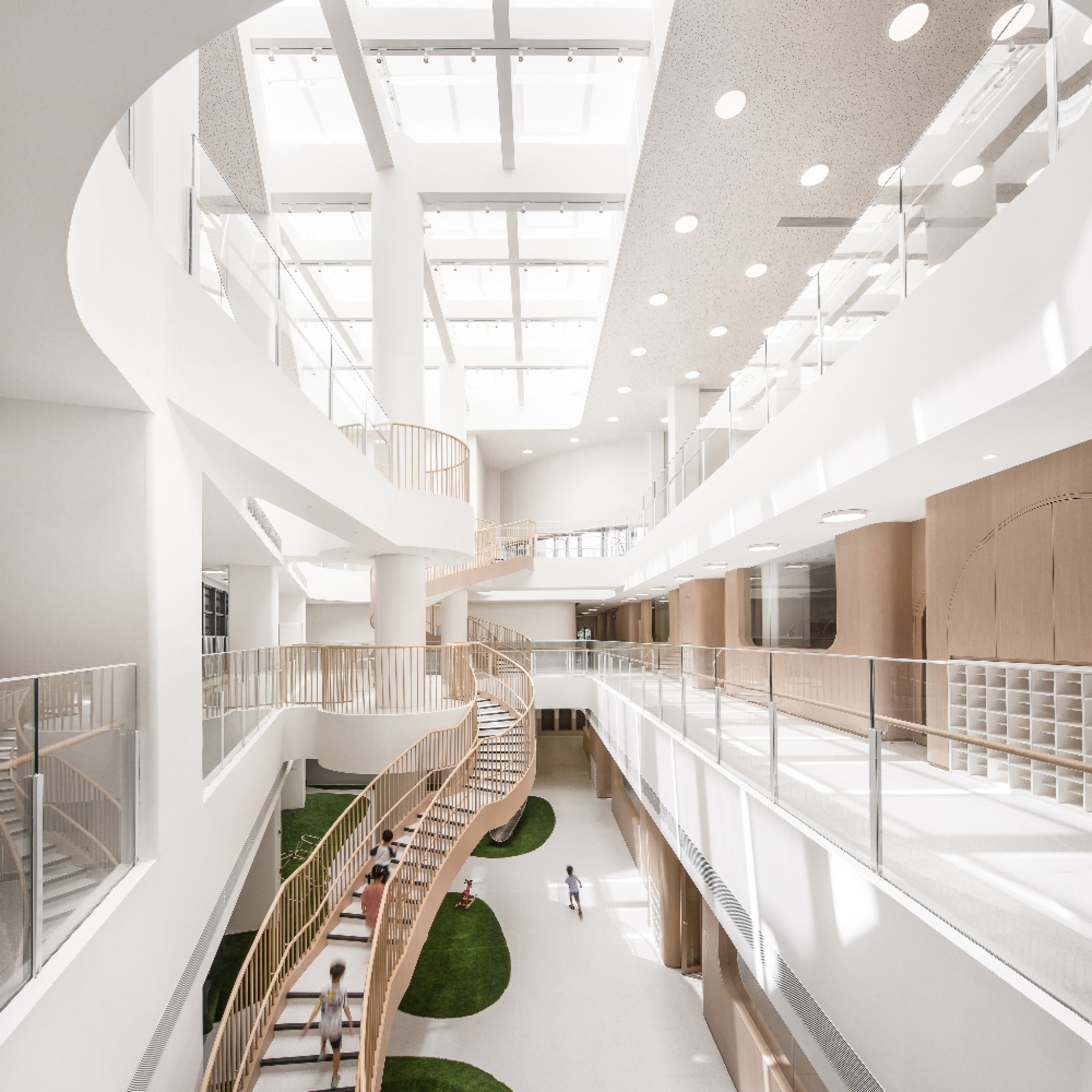
L&M Design Lab has transformed a kindergarten into a playful "woodland" in China's Yuanhui District. More
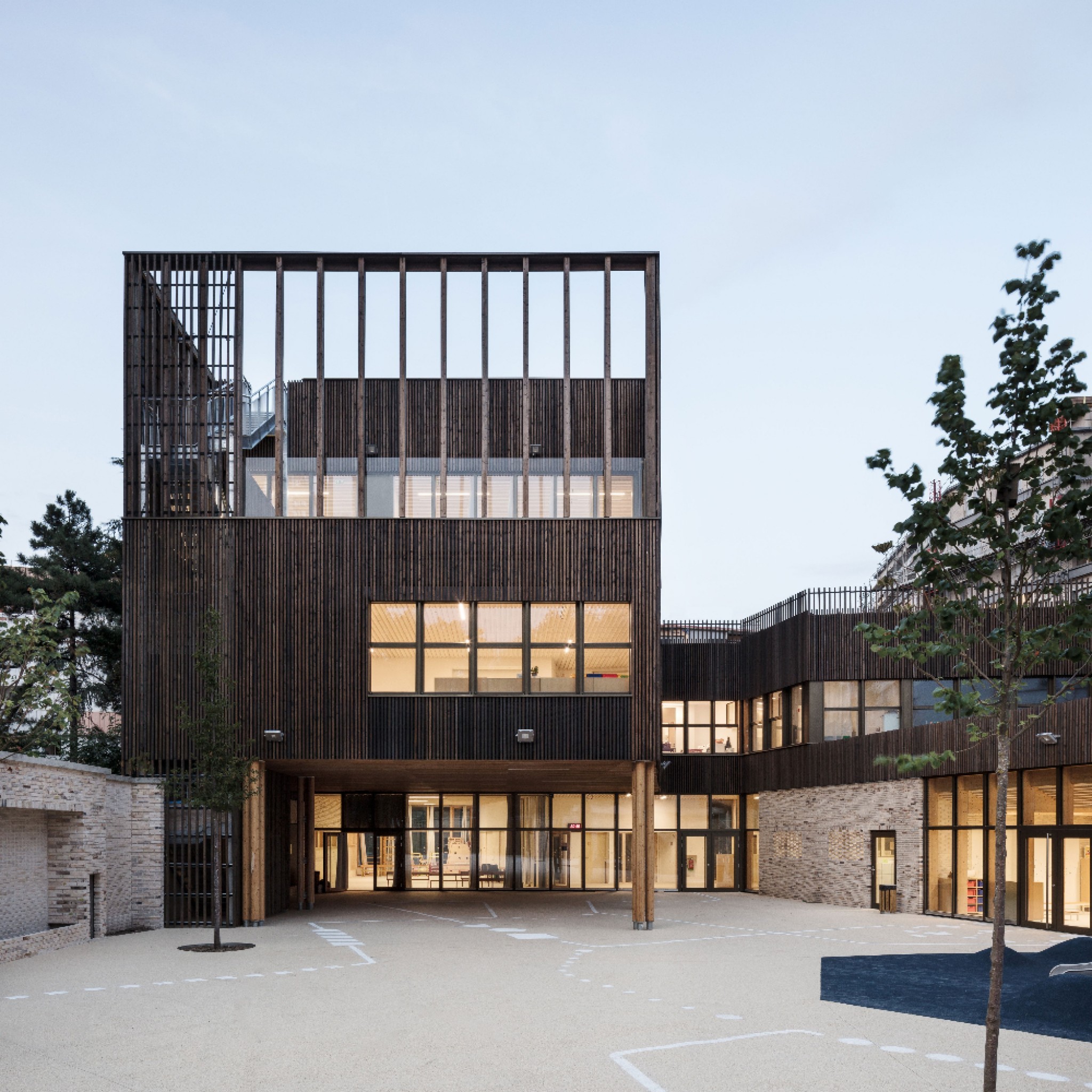
LA Architectures has designed a kindergarten comprising a series of volumes and facades that interact with the urban environment. More
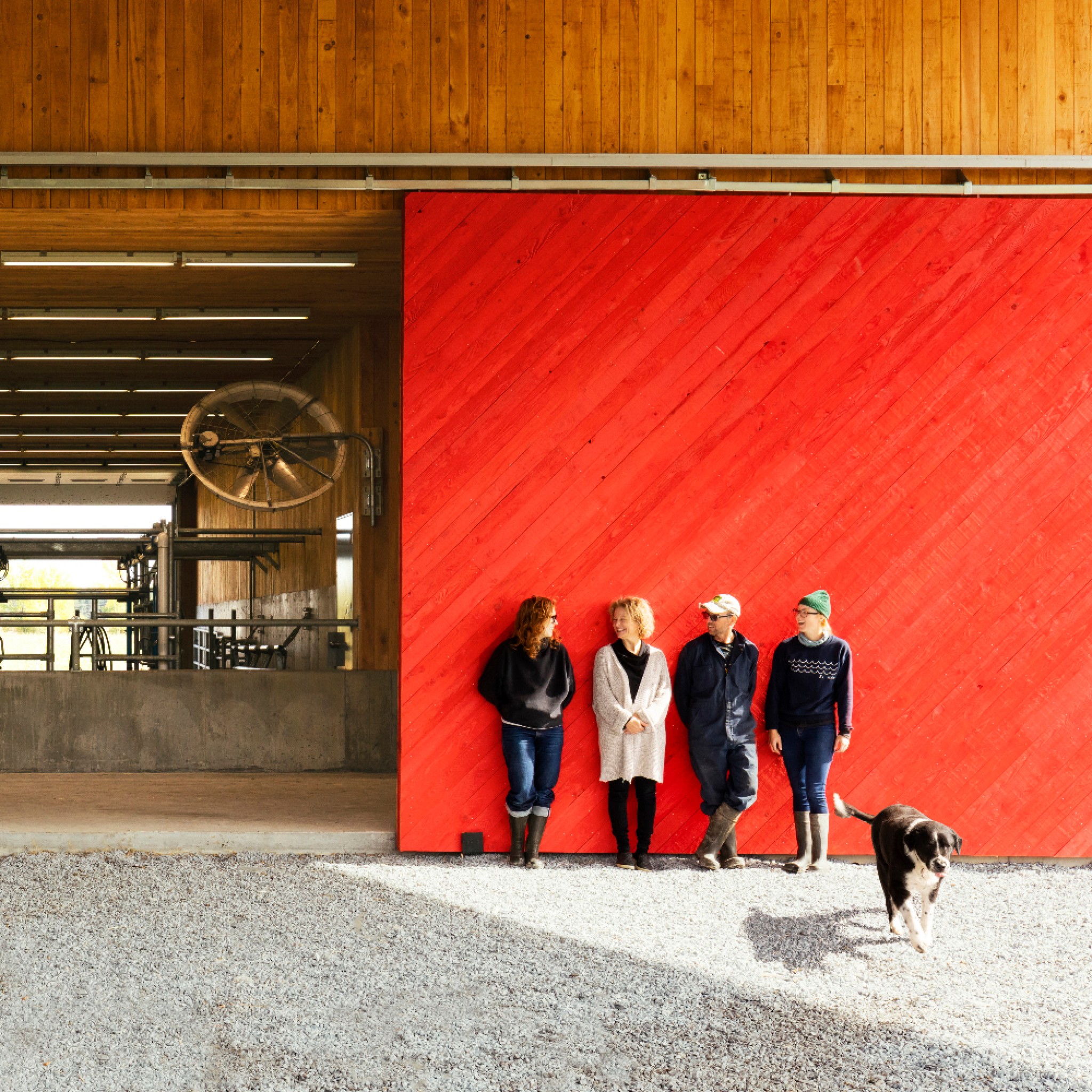
La Shed Architecture has designed a large agricultural barn in Quebec, Canada, with an overhanging tin roof. More
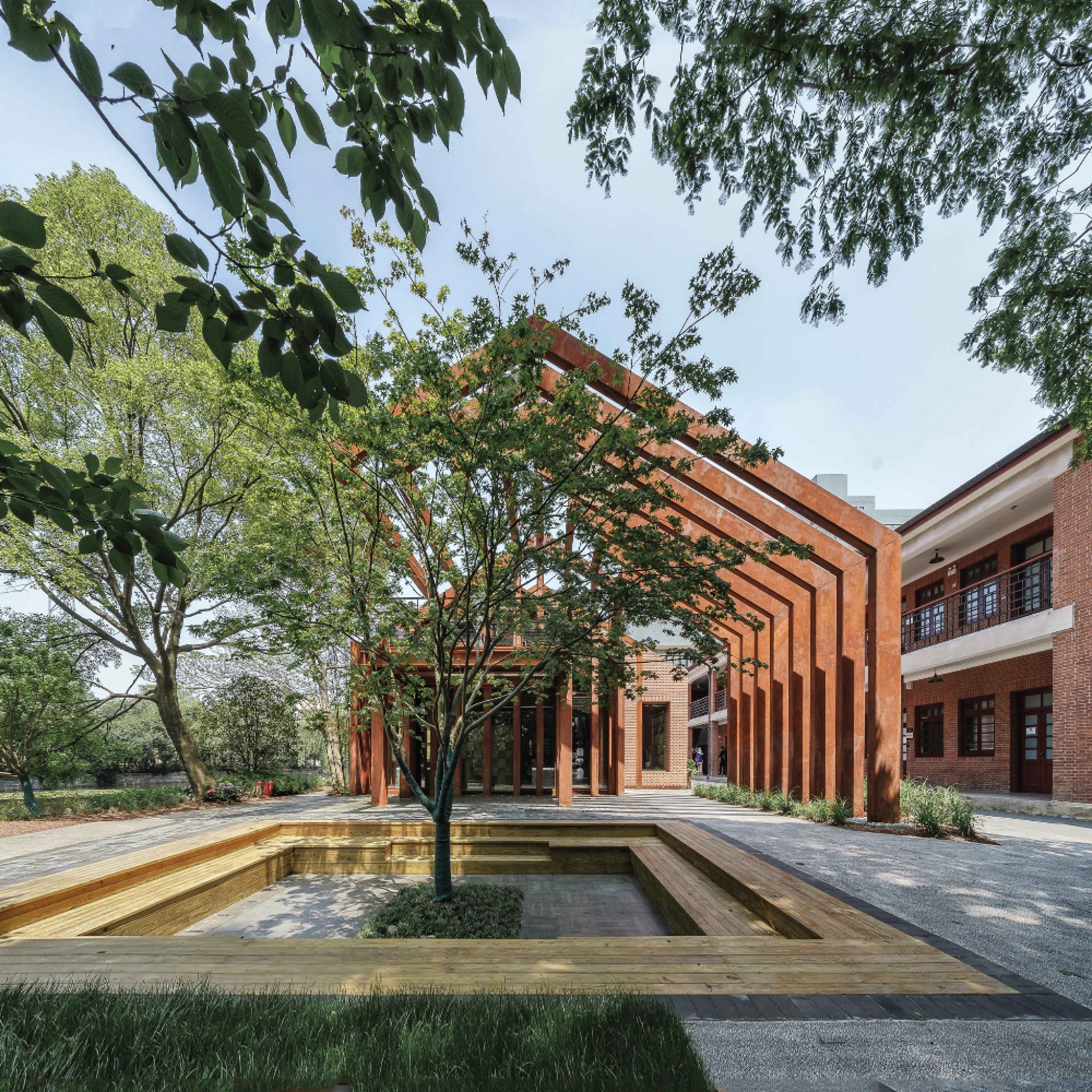
Lacime Architects has transformed an abandoned warehouse in Shanghai into a riverside book bar. More
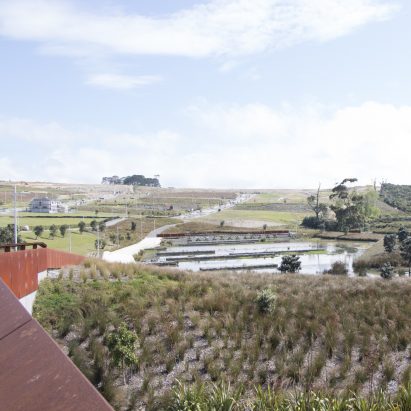
Vaughan's Stream Reserve is a coastal park by landscape architects LandLAB, designed to improve connectivity to Long Bay, New Zealand. More
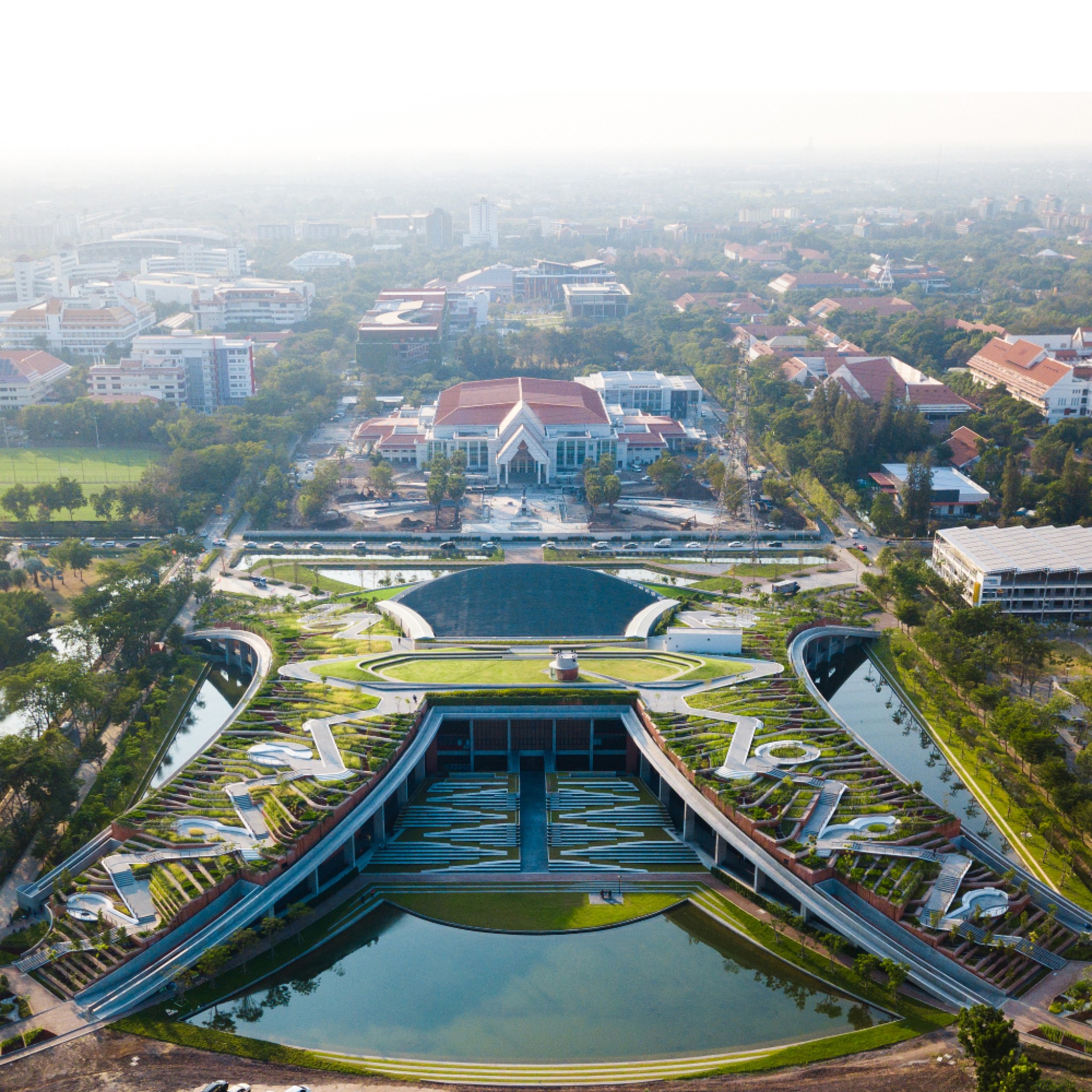
Landprocess has created a cascading rooftop farm on top of Thammasat University in Thailand, designed to mimic mountainous terrains. More
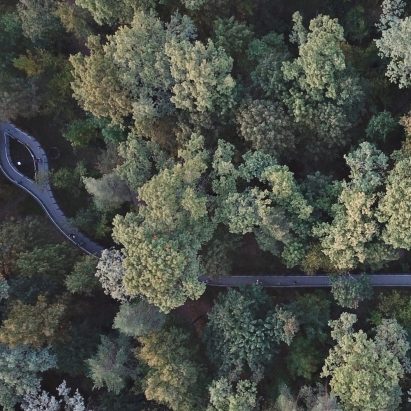
Suspended Eco-Trail is a landscape attraction in Moscow that provides access to nature in the middle of a metropolis. More
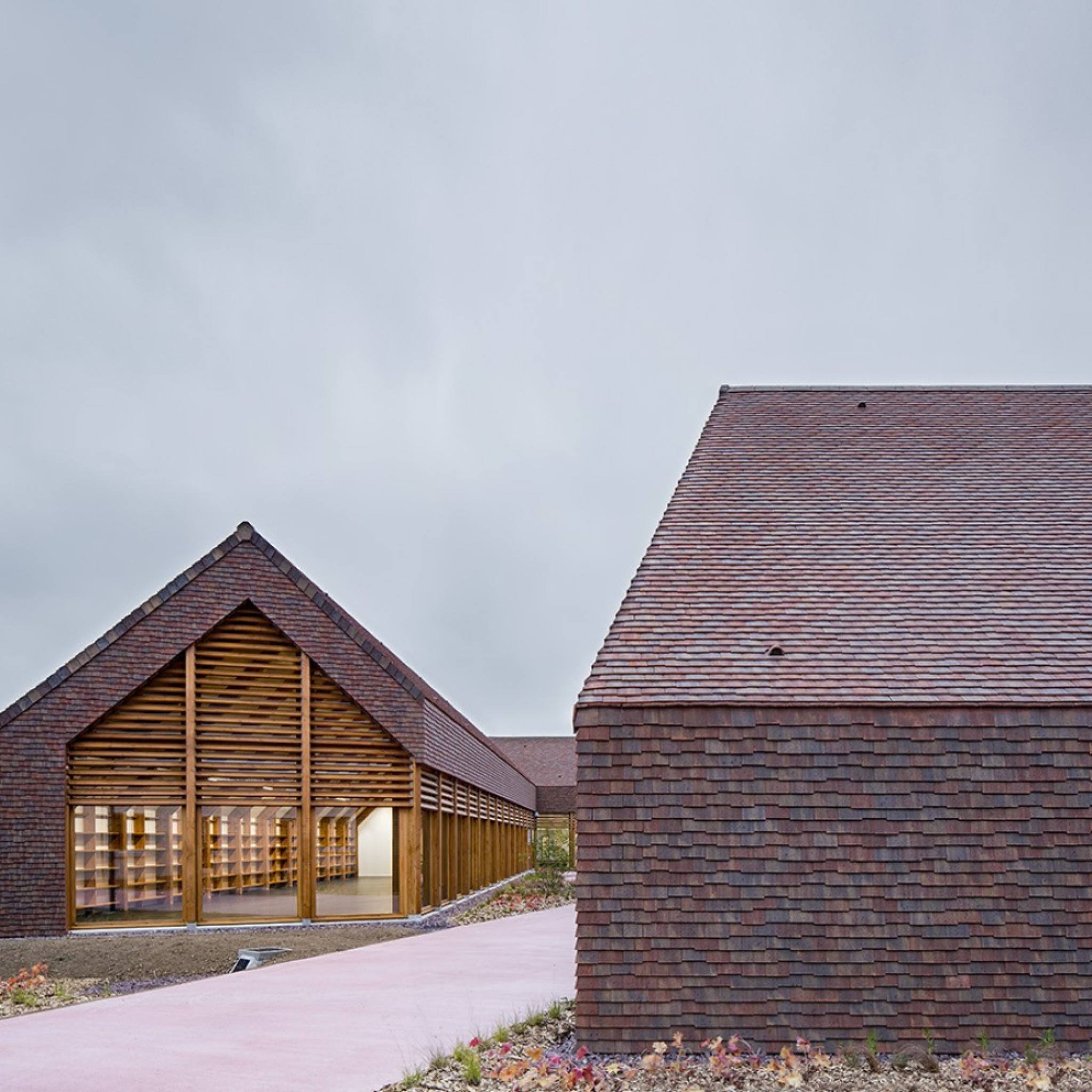
Civic and Cultural Center of Cabourg was built to host the city's cultural and social services. More
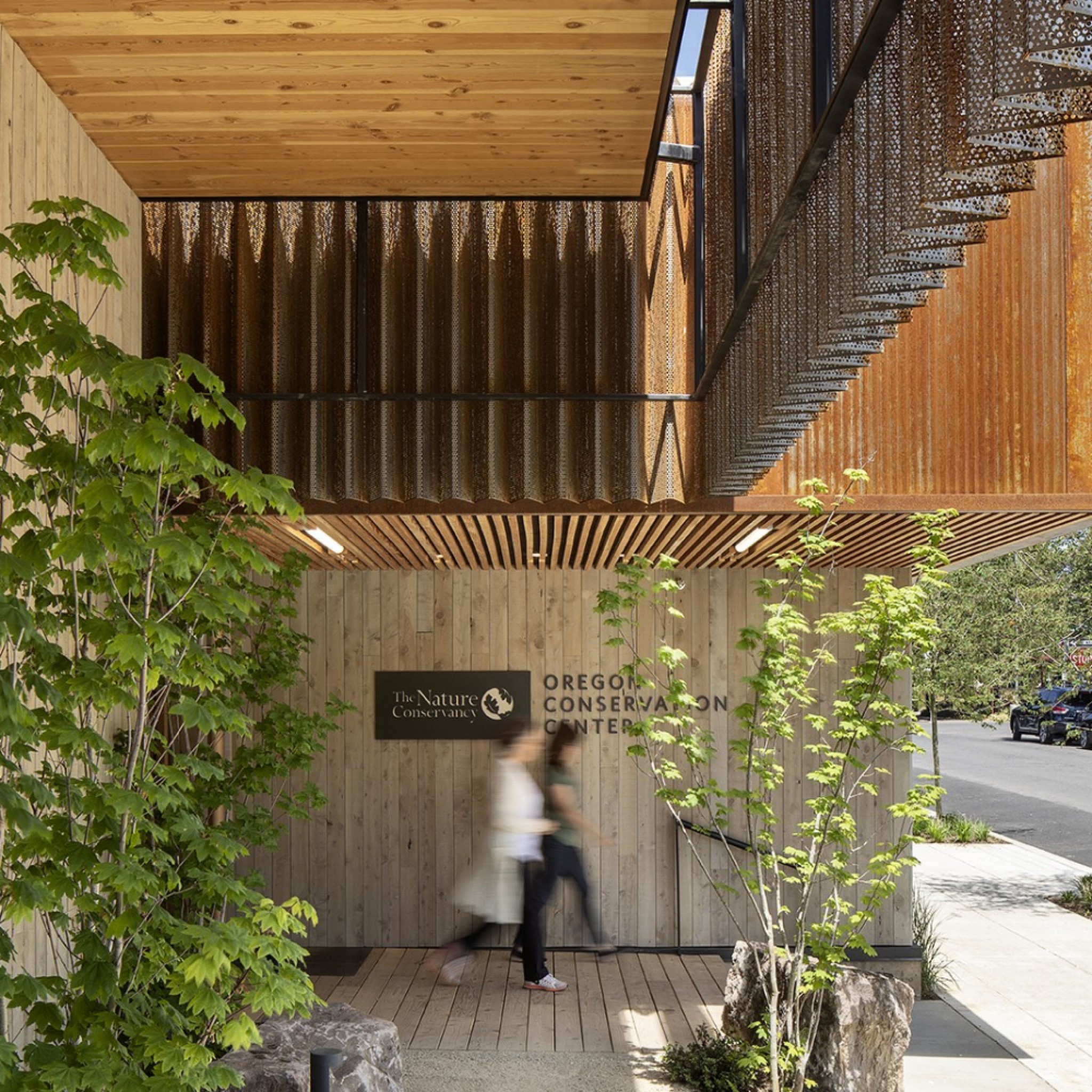
Lever Architecture has renovated and expanded a conservation center for the Nature Conservancy in Oregon. More
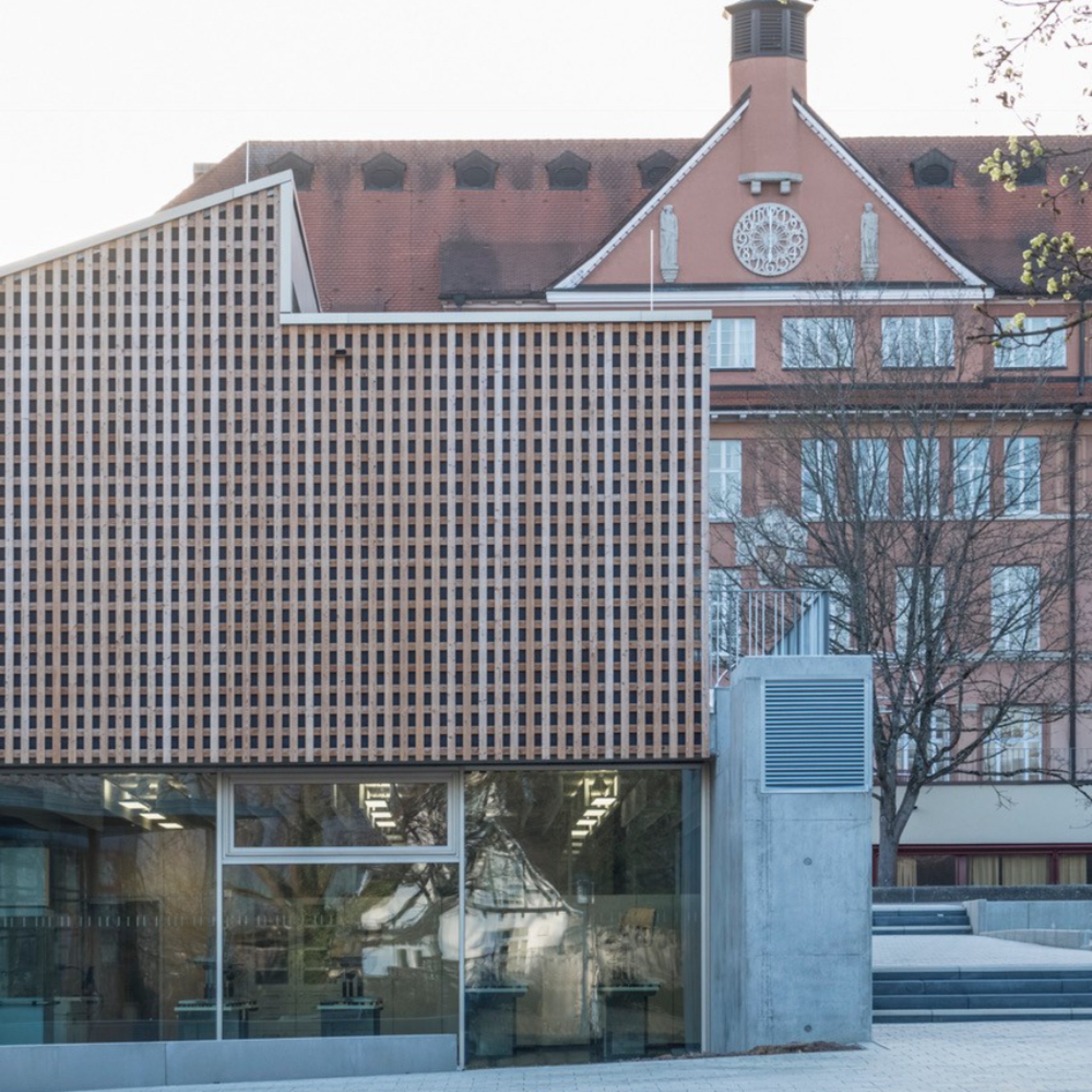
Liebel/Architekten has designed a school with a zero-energy science block, offering a conscious alternative to the rampant use of technology in buildings. More
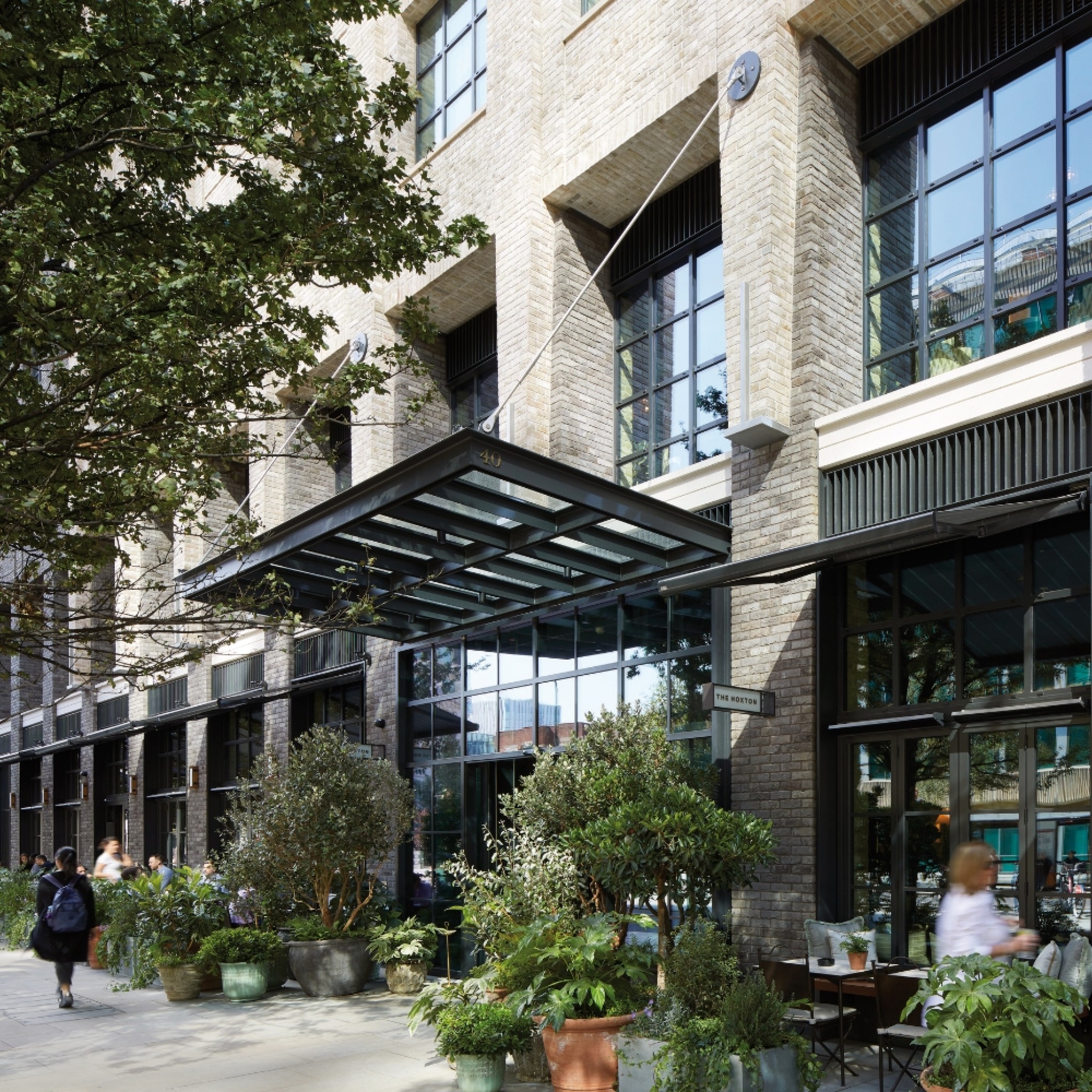
The Hoxton in Southwark is the latest in a series of international open-house hotels from the Hoxton hotel group. More
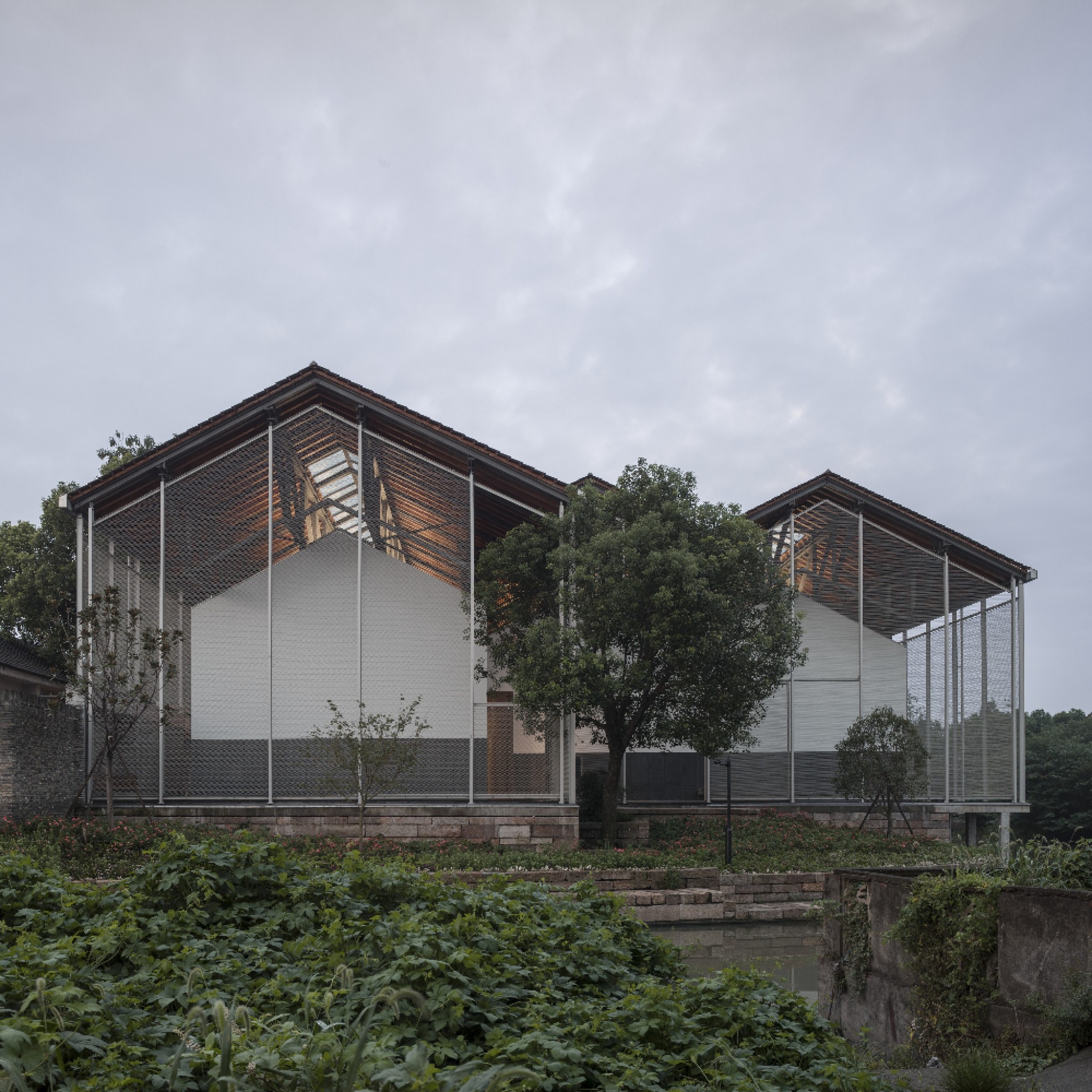
Lu + Architects has converted 1960s rice barns into exhibition halls in Wuzhen, adding skylights and workshops. More
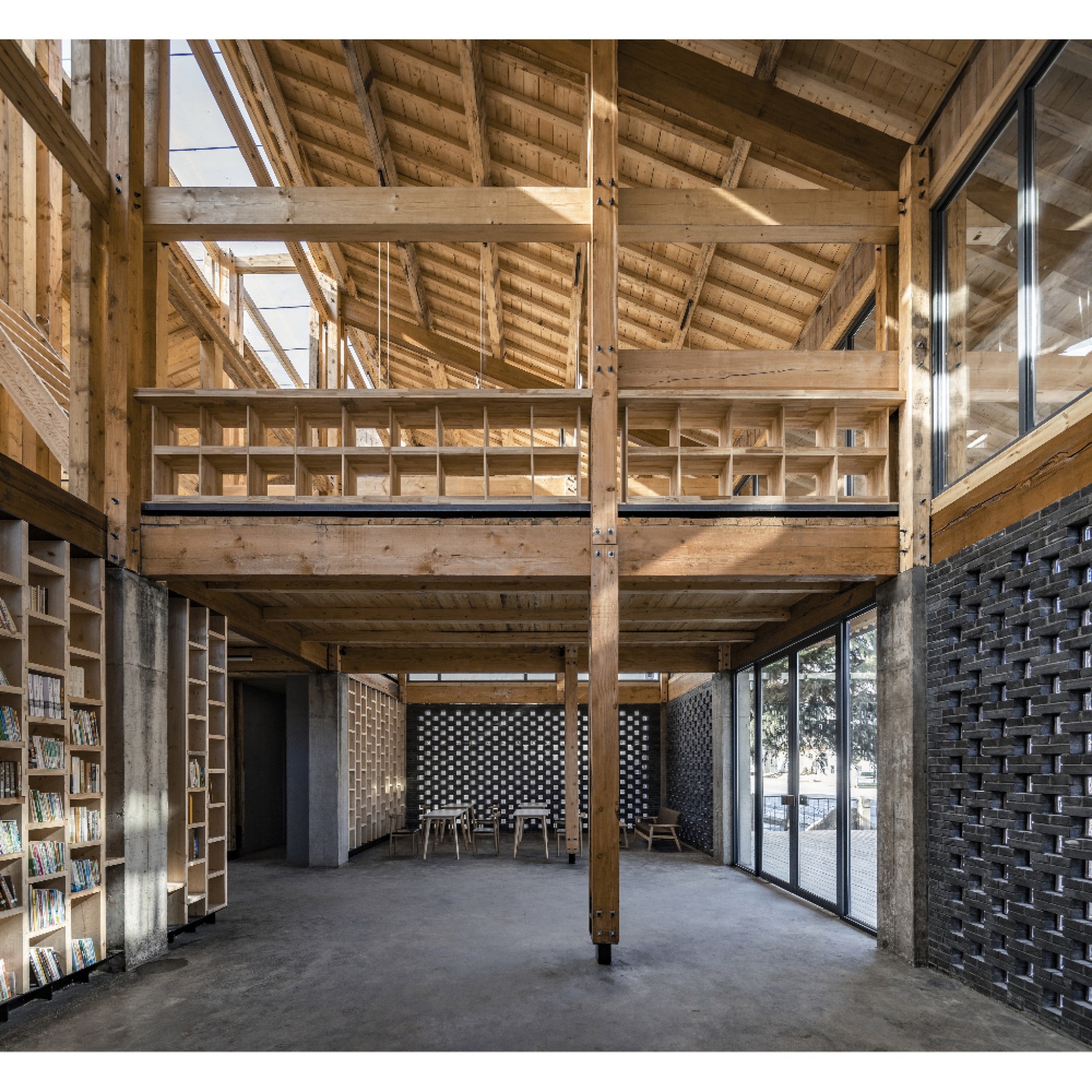
Luo Studio has repurposed abandoned concrete foundations into a community centre in Yuanheguan, China. More
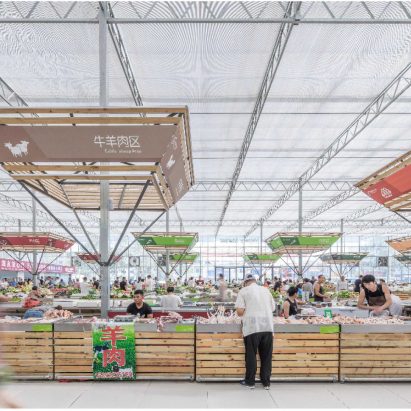
LUO Studio has designed a recyclable shed to house a temporary marketplace in Puyang City, China. More
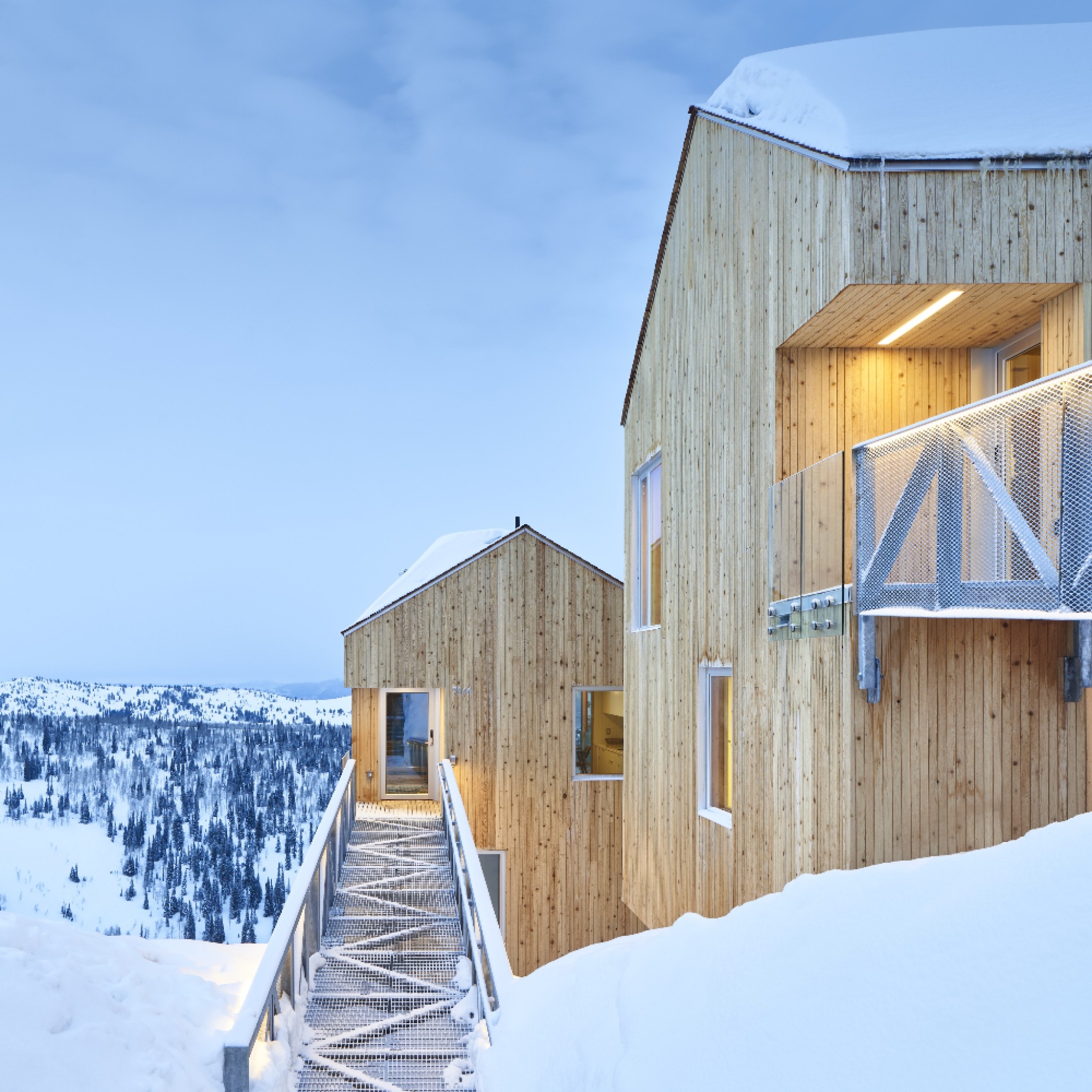
Horizon Neighbourhood comprises staggered cedar-clad chalets located atop a popular ski resort to form a retreat for creative entrepreneurs. More
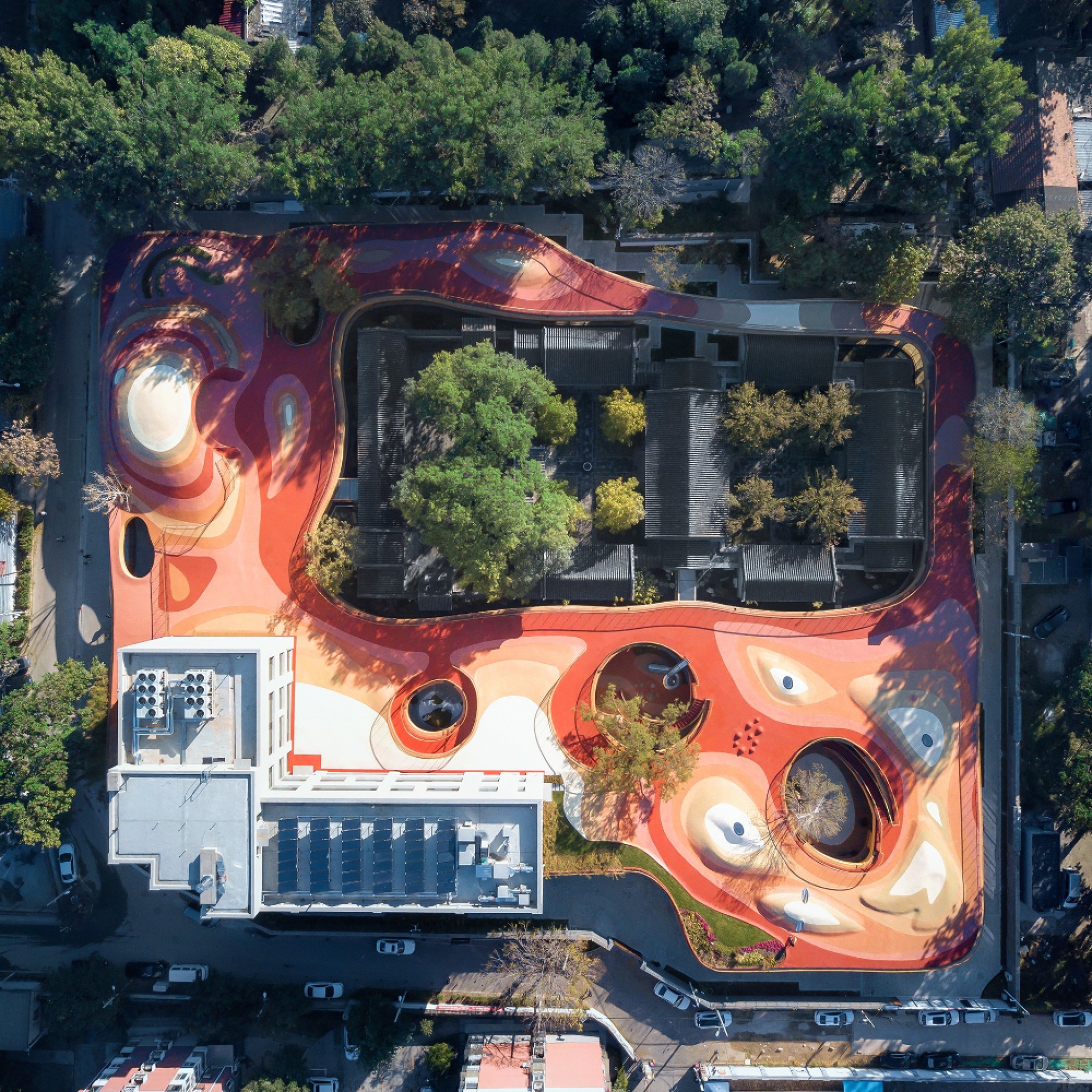
MAD has designed a kindergarten with a red rooftop that surrounds a historic Chinese courtyard and acts as a playground in Beijing. More
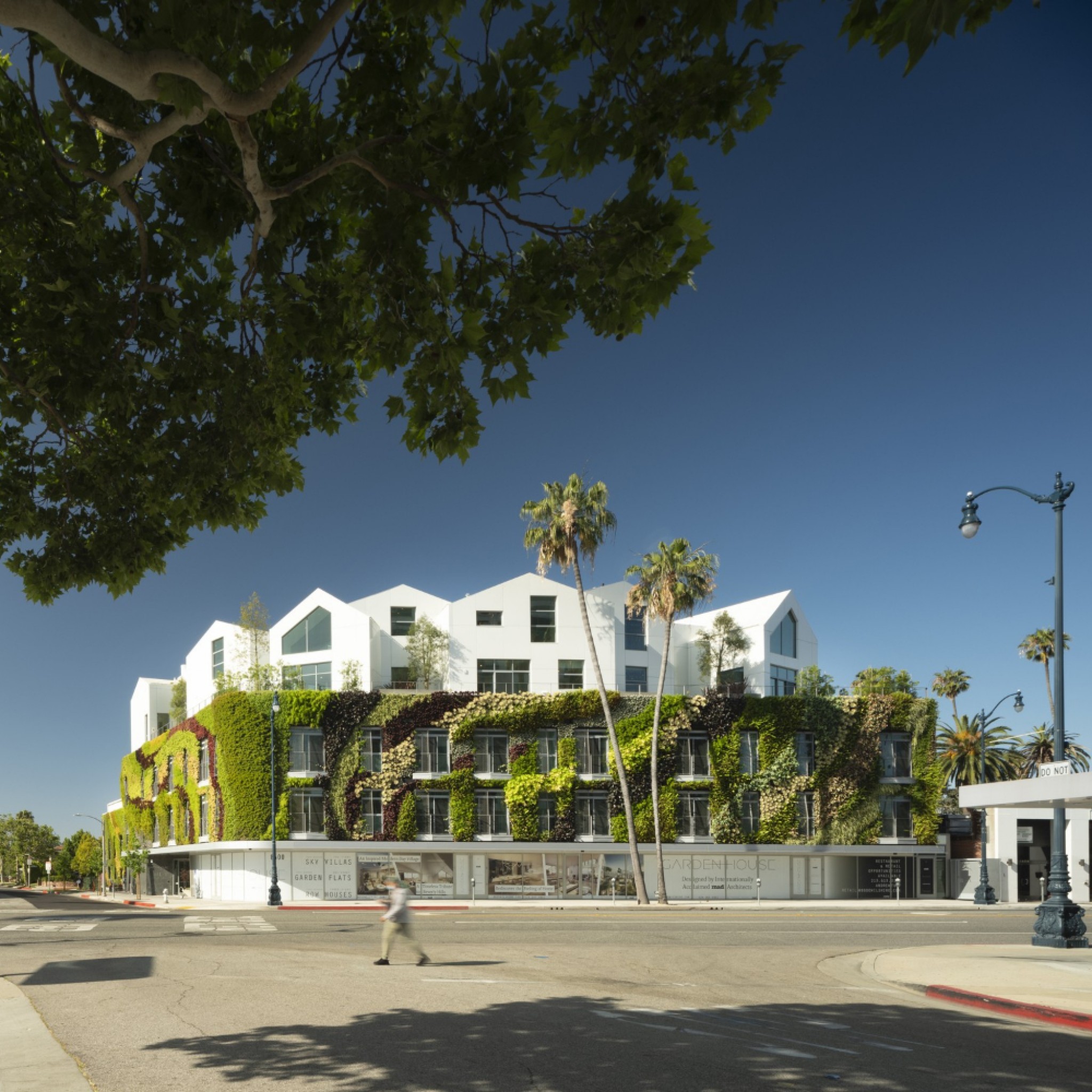
MAD has created a plant-covered residential complex in Beverly Hills, designed to look like a village on top of a hill. More
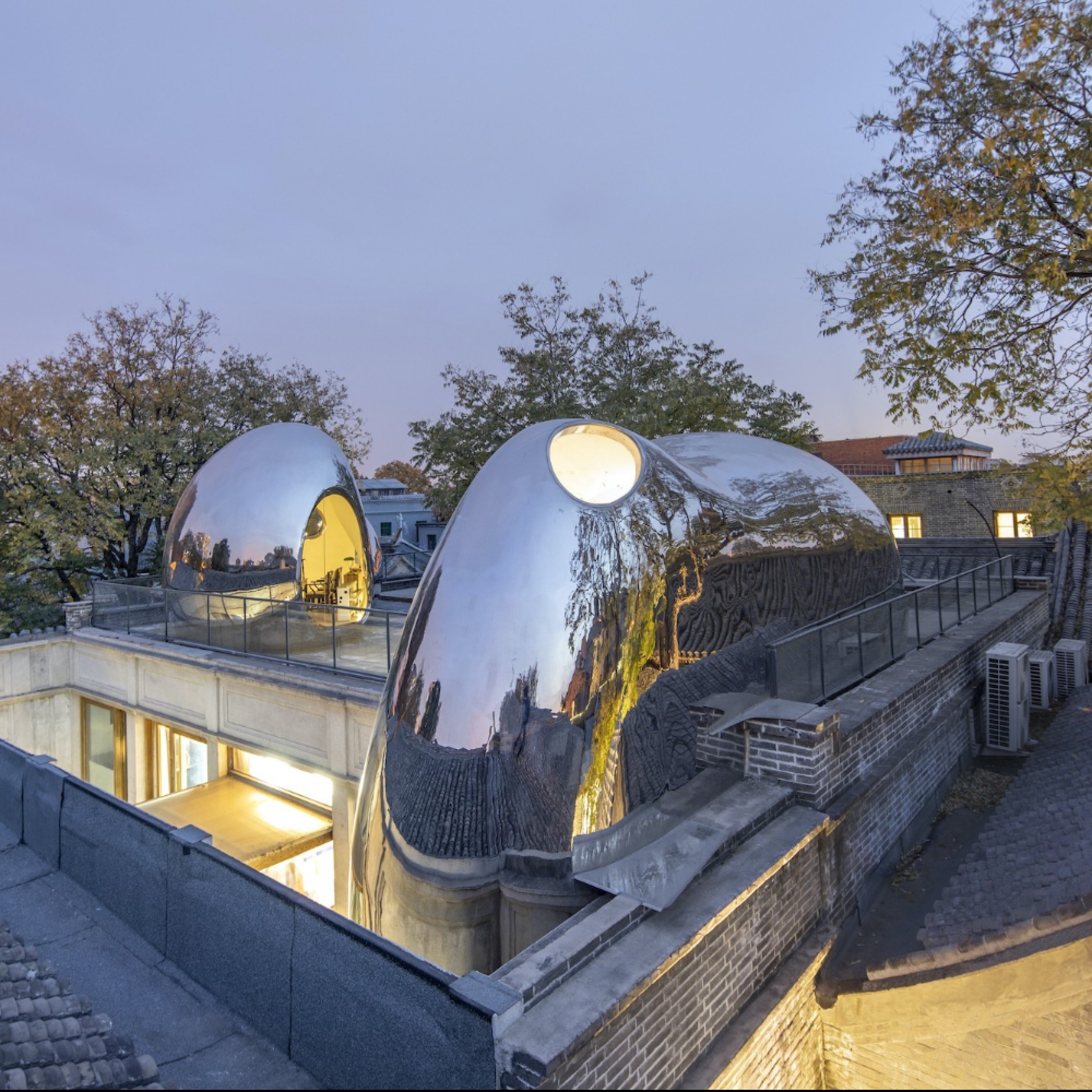
MAD has overhauled a vacant courtyard house in an ancient hutong in Beijing, adding two bubble-like sculptures. More
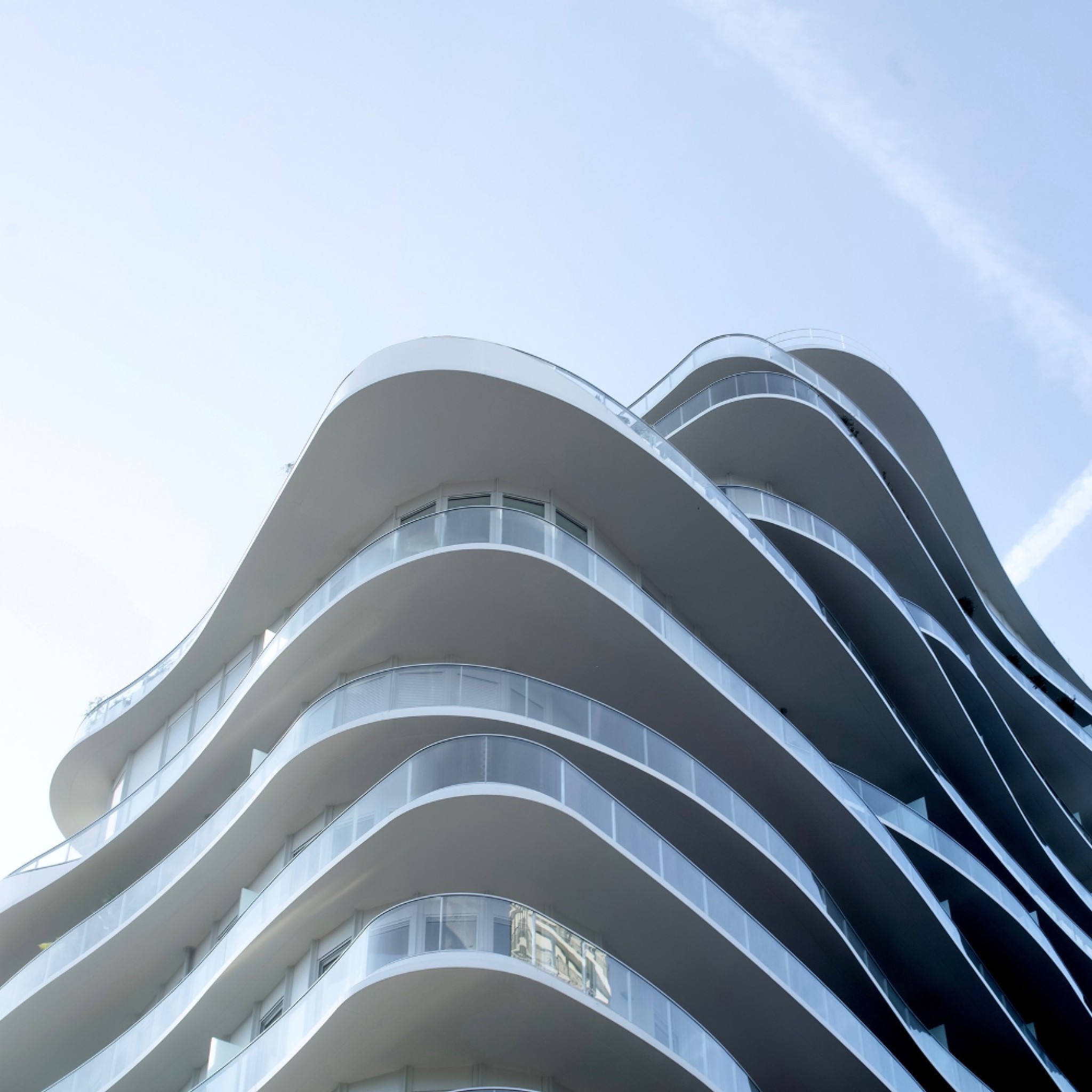
MAD has designed a 13-storey residential building in Paris, which features sinuous balconies that offer panoramic views of the city. More
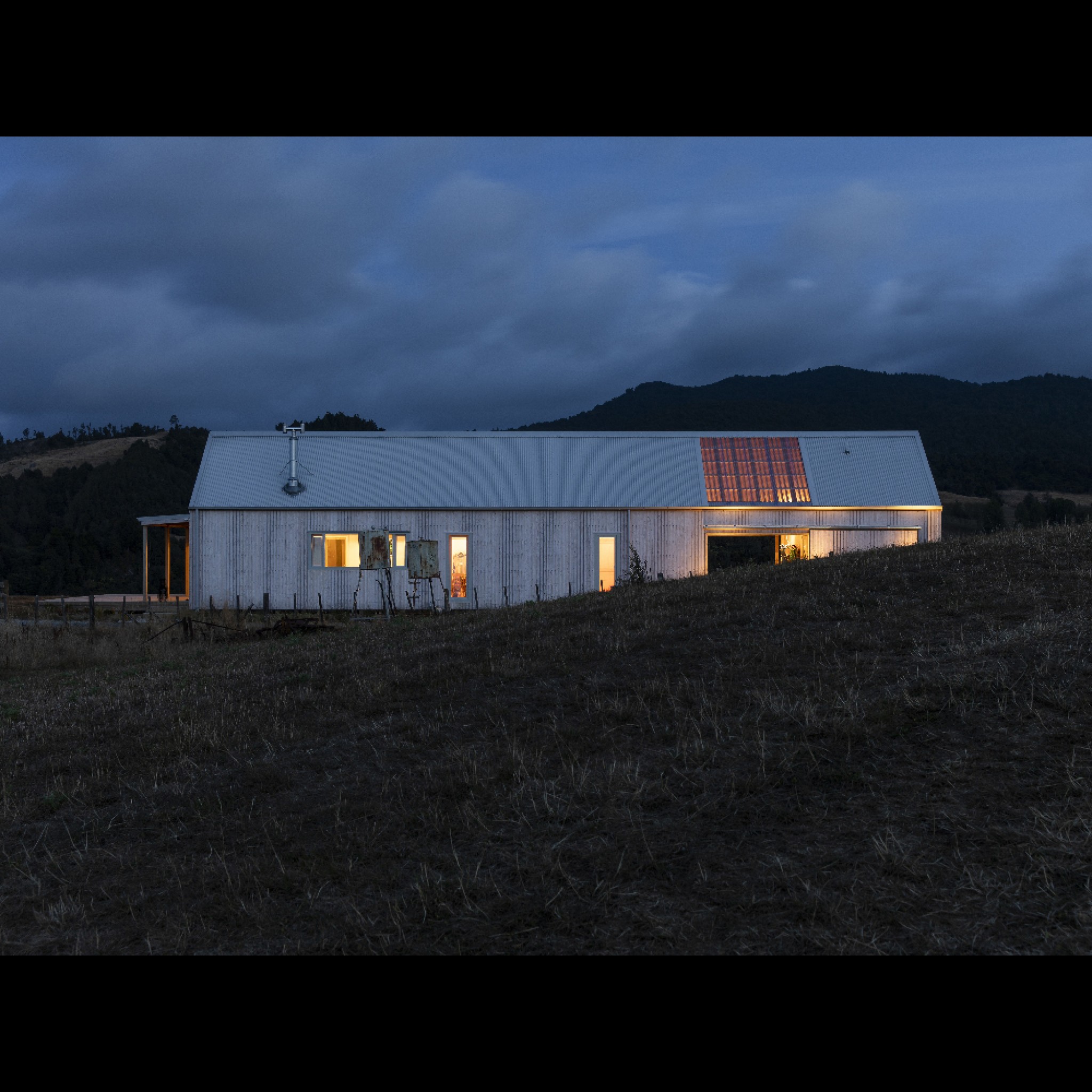
The Karangahake House is a prefabricated family home that draws attention to living simple and connecting with our environment. More
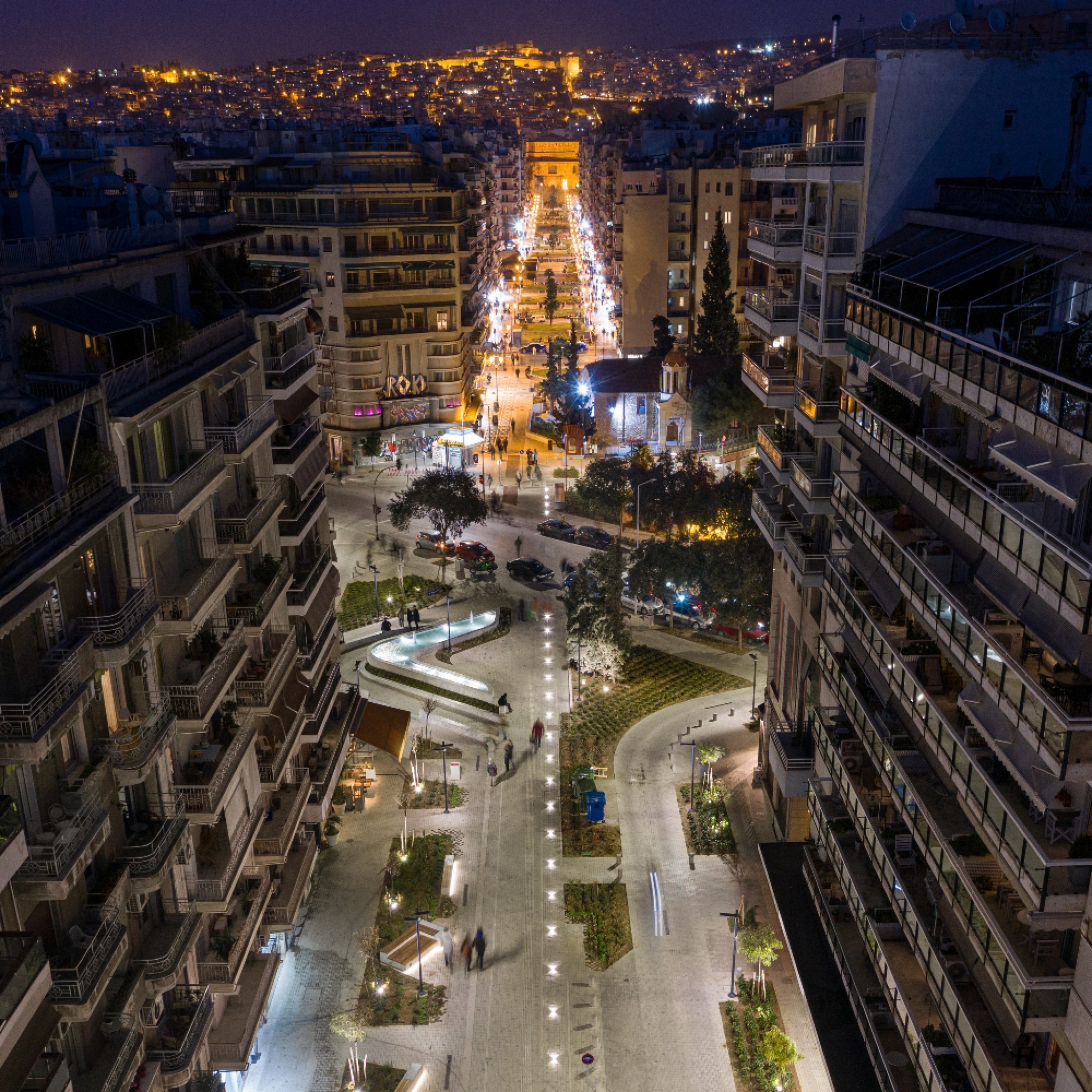
Makridis Associates has regenerated a Roman-era city square in Thessaloniki, Greece that pays homage to the archaeological sites of the surrounding area. More
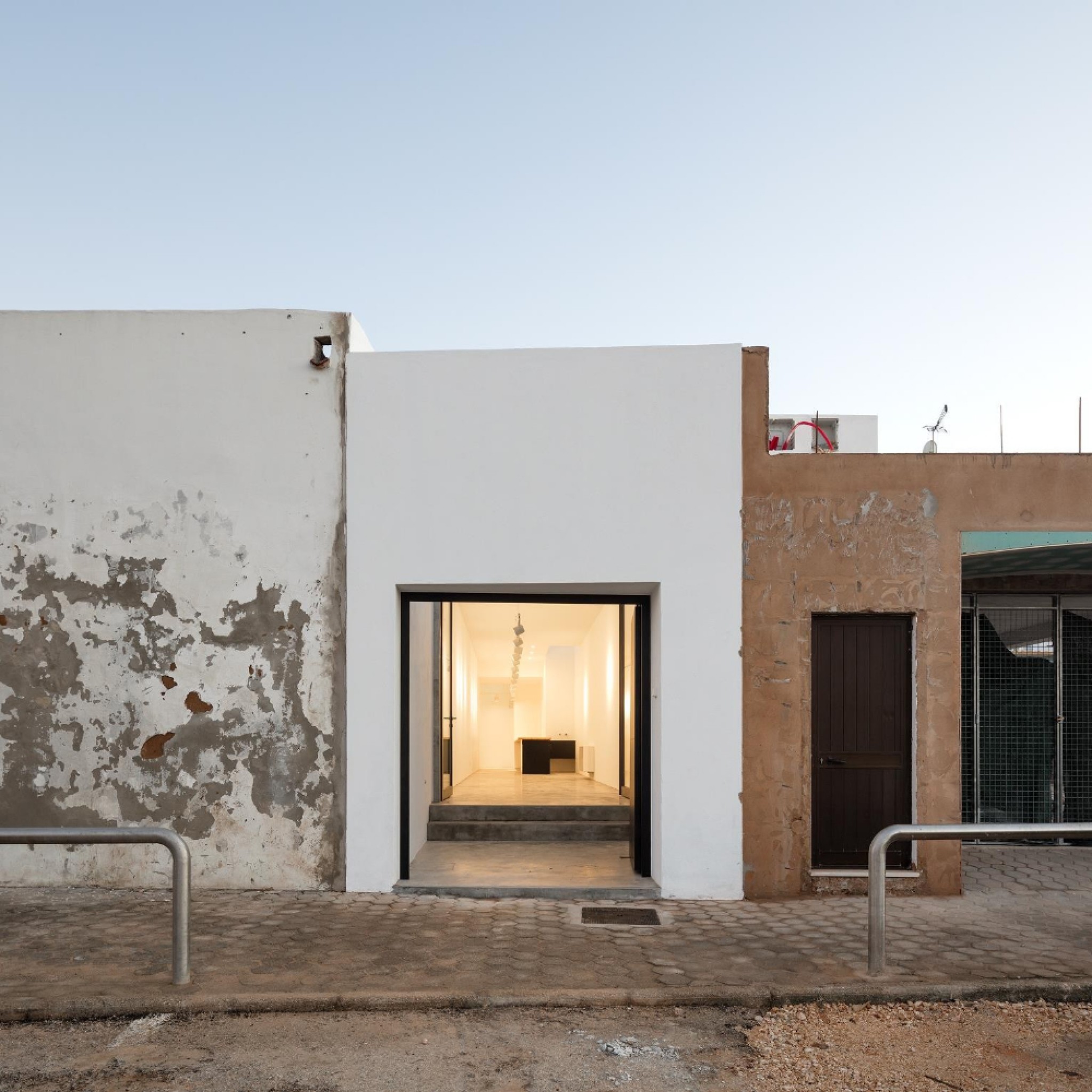
Architecture studio Marlene Uldschmidt has renovated an old building in Portugal into a gallery. More
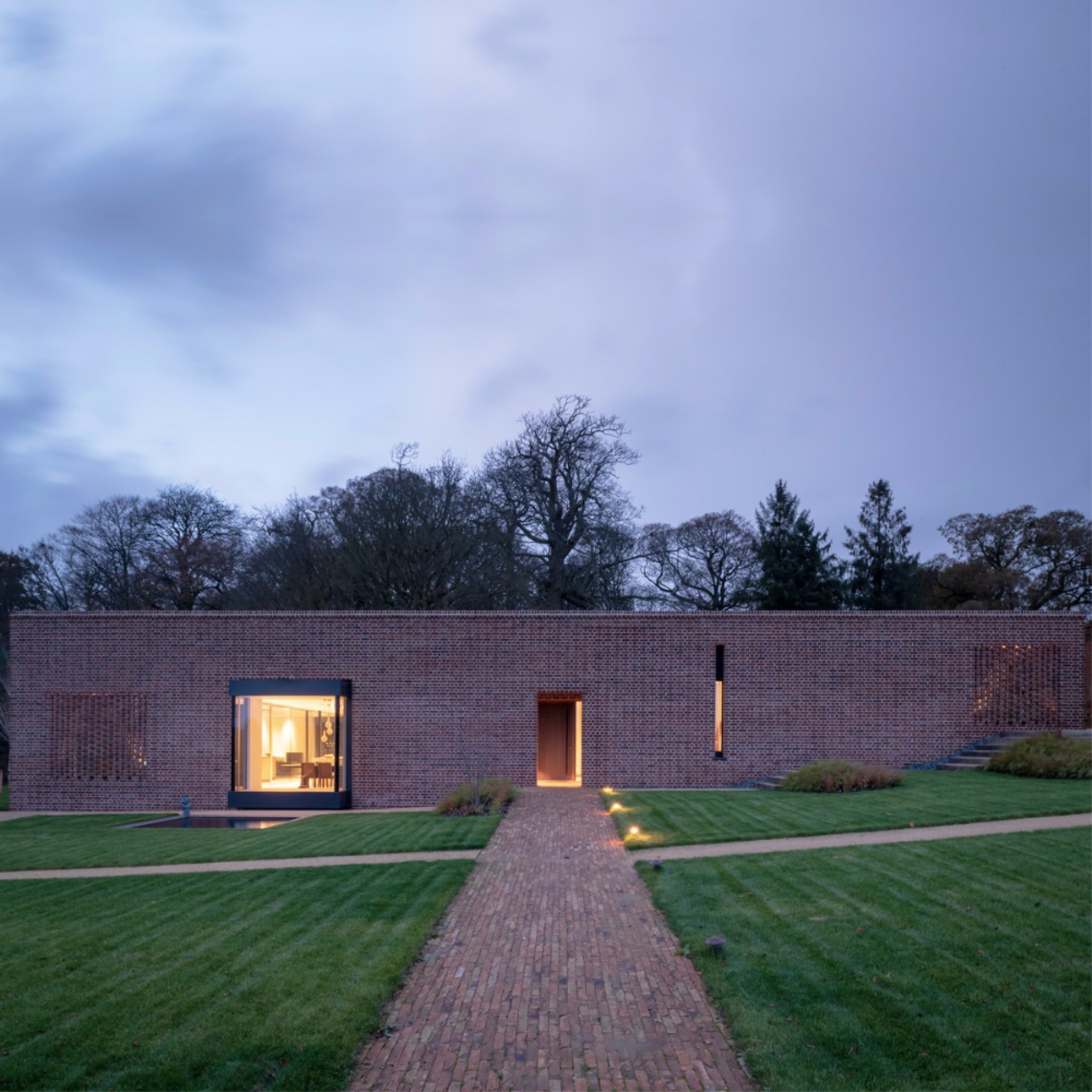
McLean Quinlan upgraded a rural home-for-life into a contemporary Passivhaus, bringing new life to a historic walled garden. More
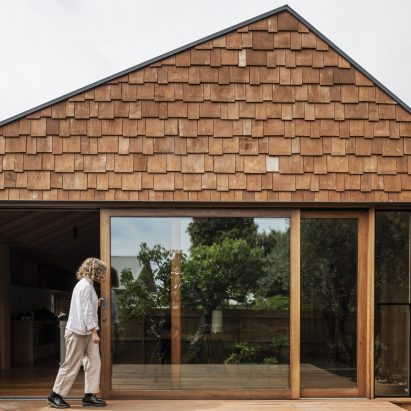
Melanie Beynon Architecture & Design has renovated and extended an Edwardian home for a young family of six in Northcote, Australia. More
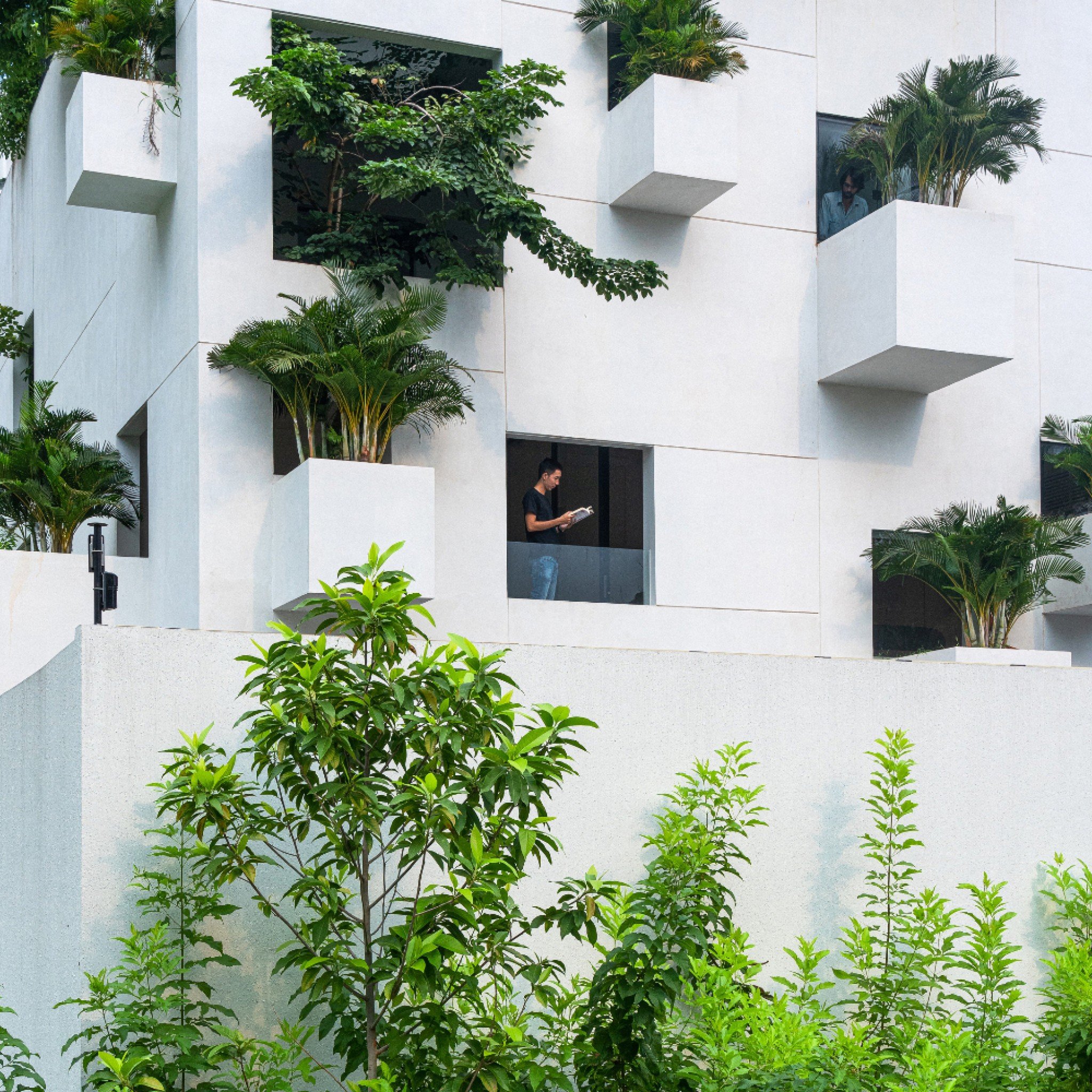
MIA Design Studio has created a home in a nature-starved residential area of Saigon, adding greenery and natural elements to every corner of the house. More
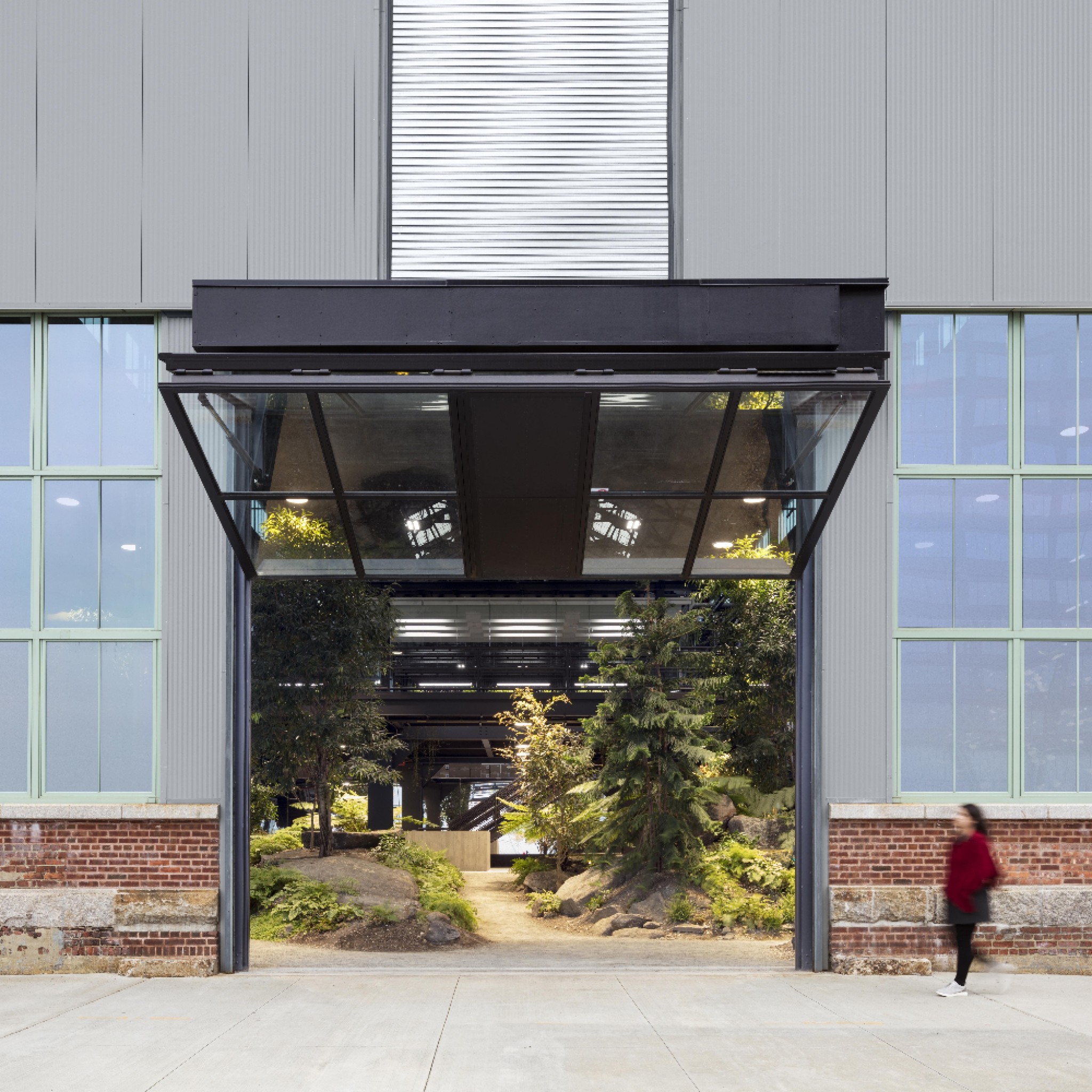
New York studio MN DPC has converted a former ship-building factory into a new headquarters for American brand Crye Precision in Brooklyn. More
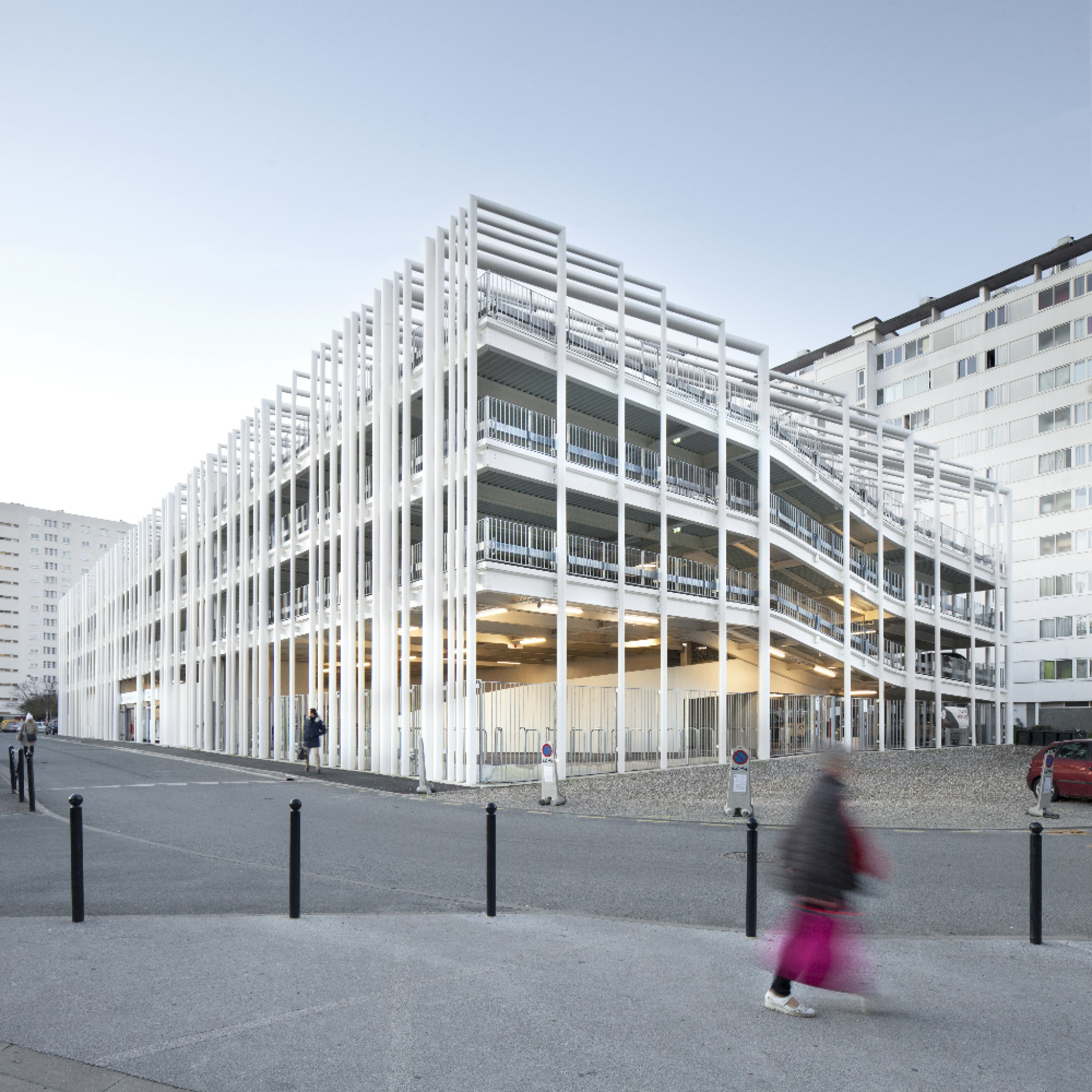
MORE Architecture has designed a parking facility for Grand Parc, which is a large housing project from the 1960s in the city of Bordeaux, France. More
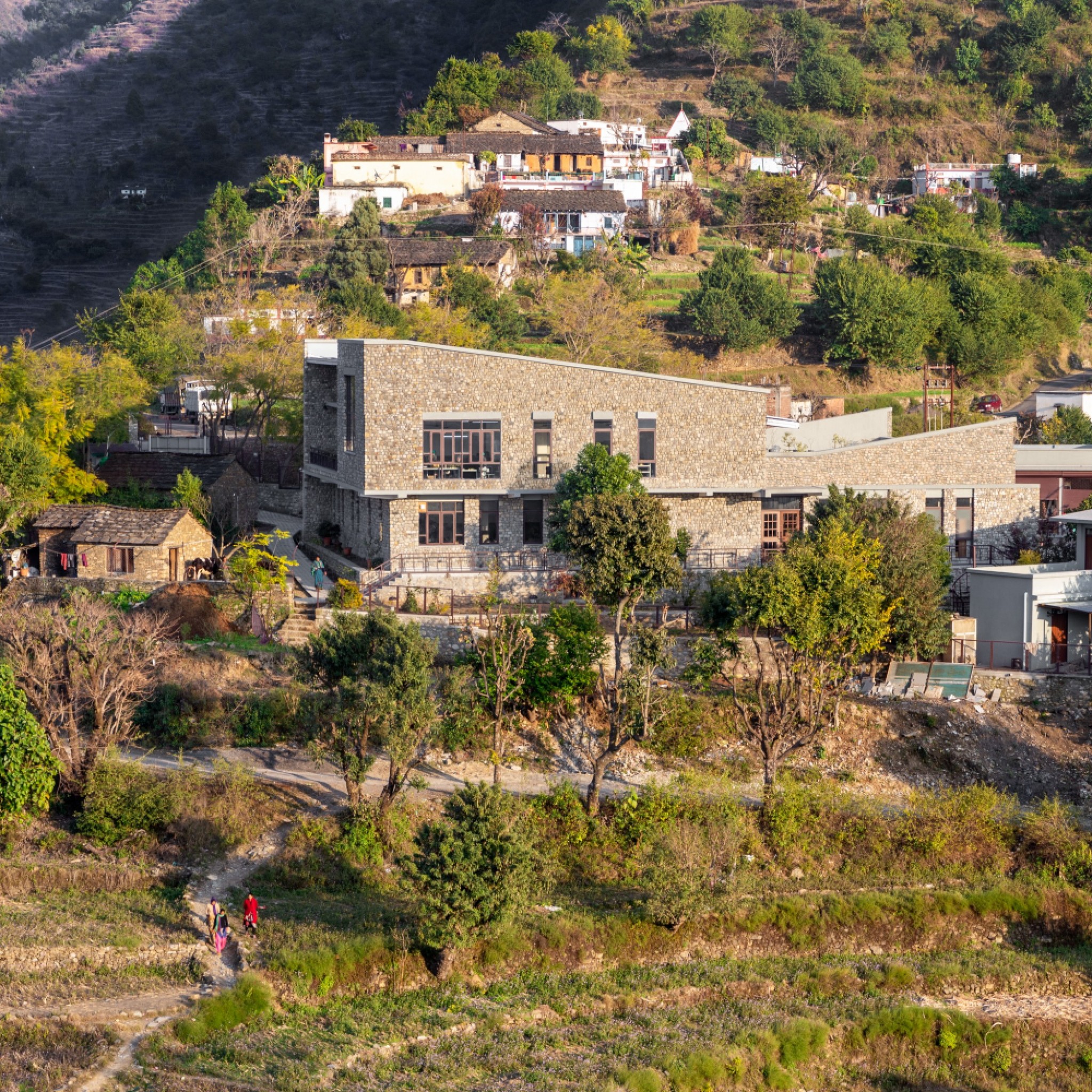
The Lodsi Community Project is a manufacturing facility for holistic products that focus on reviving the ancient medicine system of Ayurveda. More
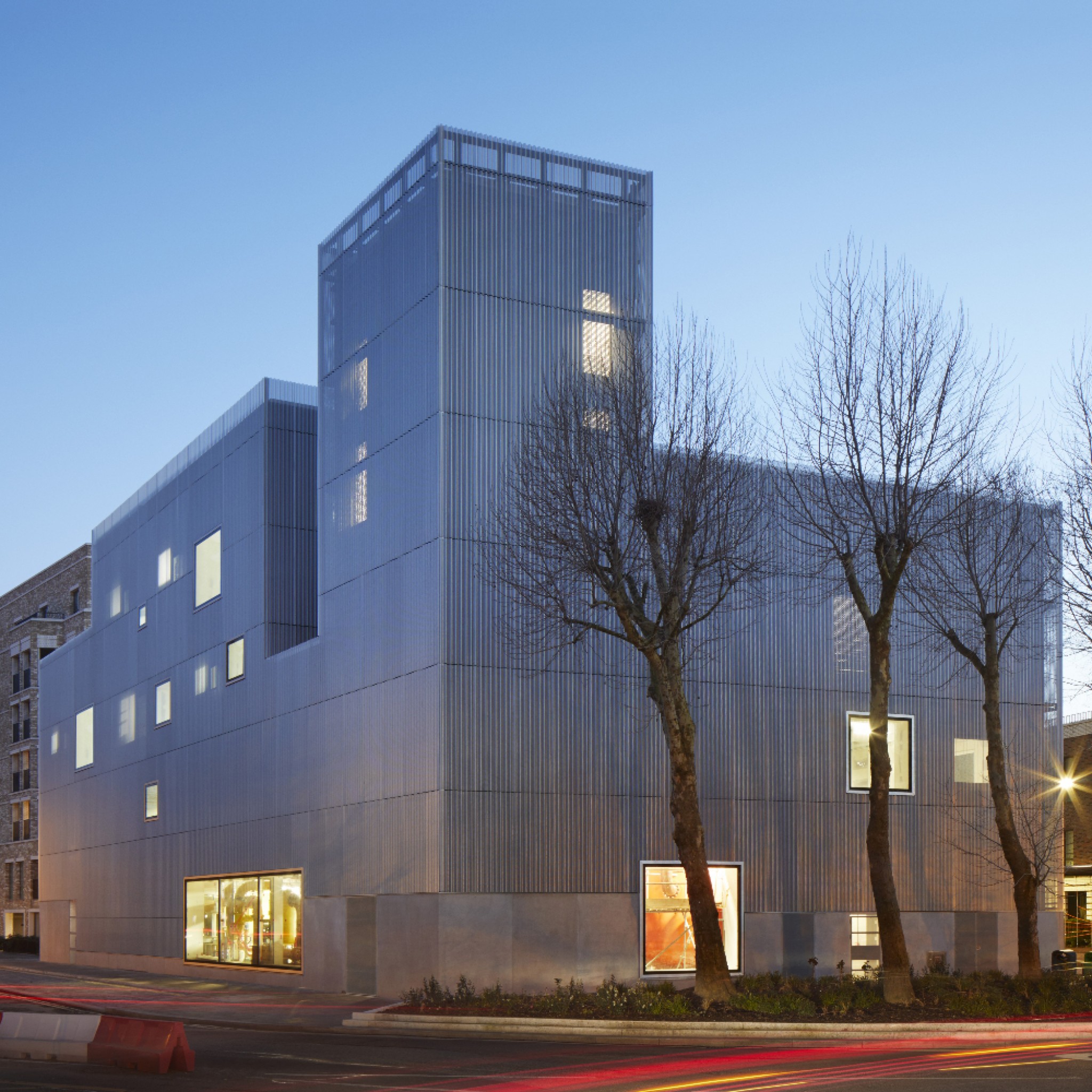
Morris + Company has designed a four-storey mixed-use building that houses a heat and power facility, nursery, community cafe and pocket park. More
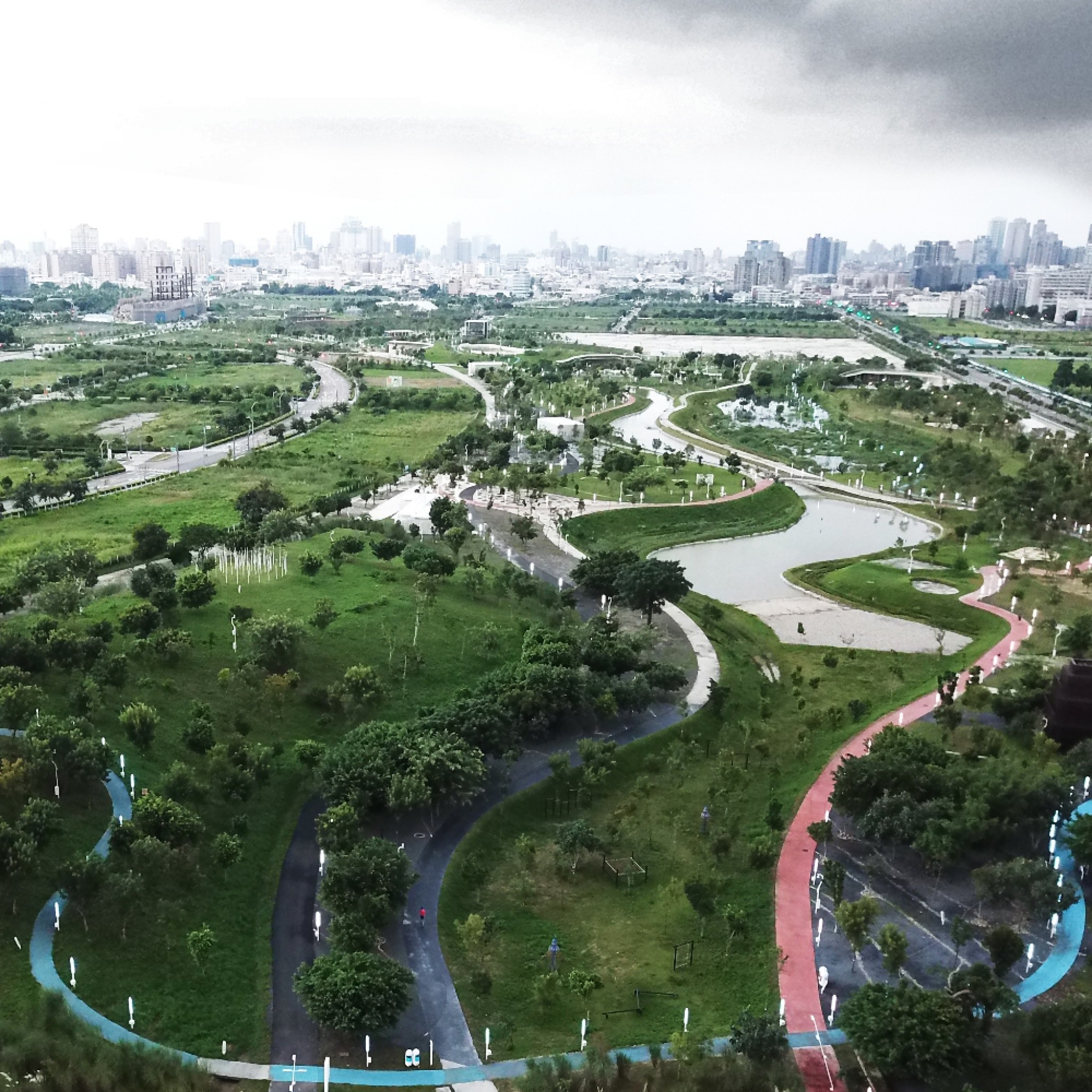
French landscape architects Mosbach Paysagistes has explored the concept of lithosphere design in its overhaul of Phase Shifts Park. More
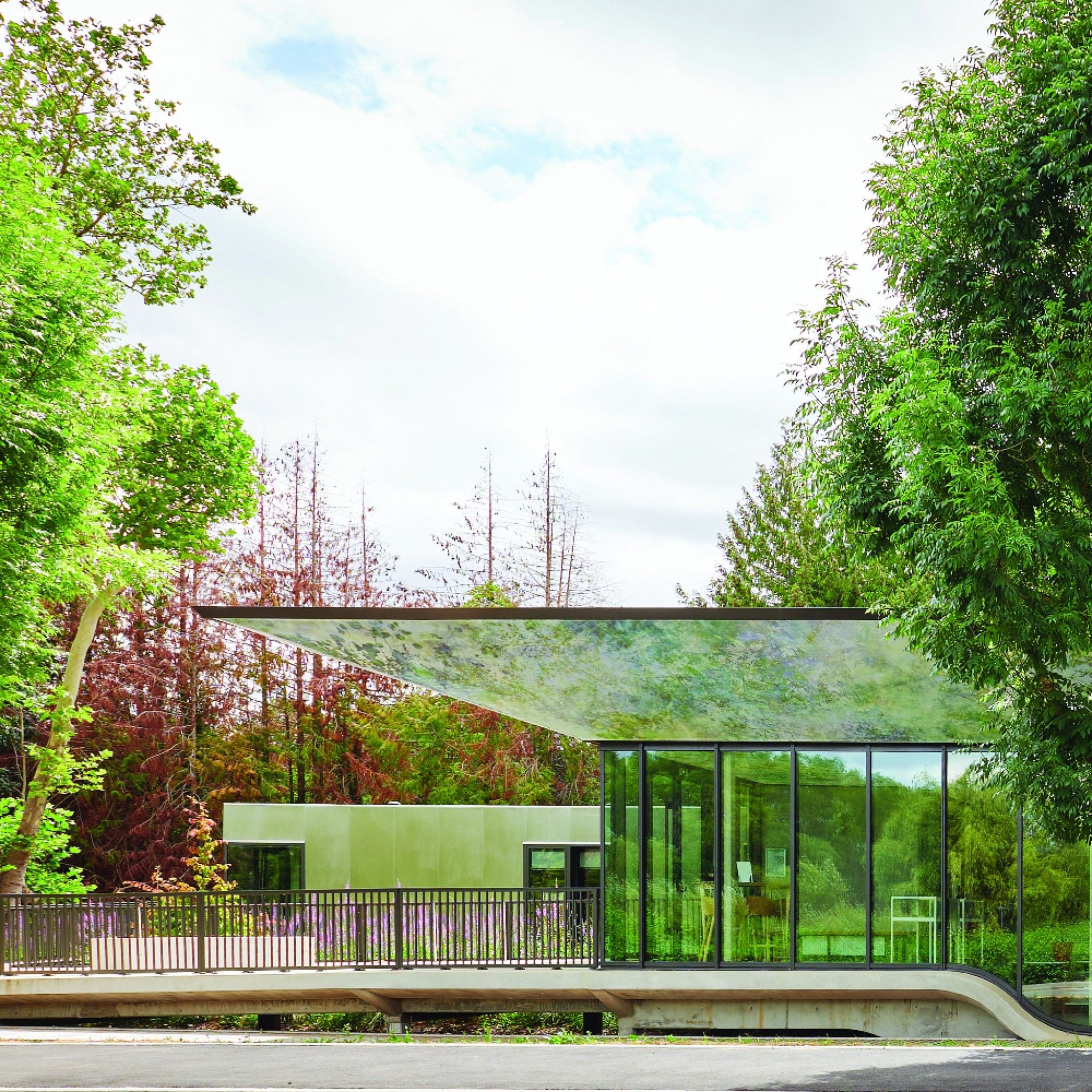
MU Architecture has built a library and media centre on stilts to minimise its on-site environmental impact. More
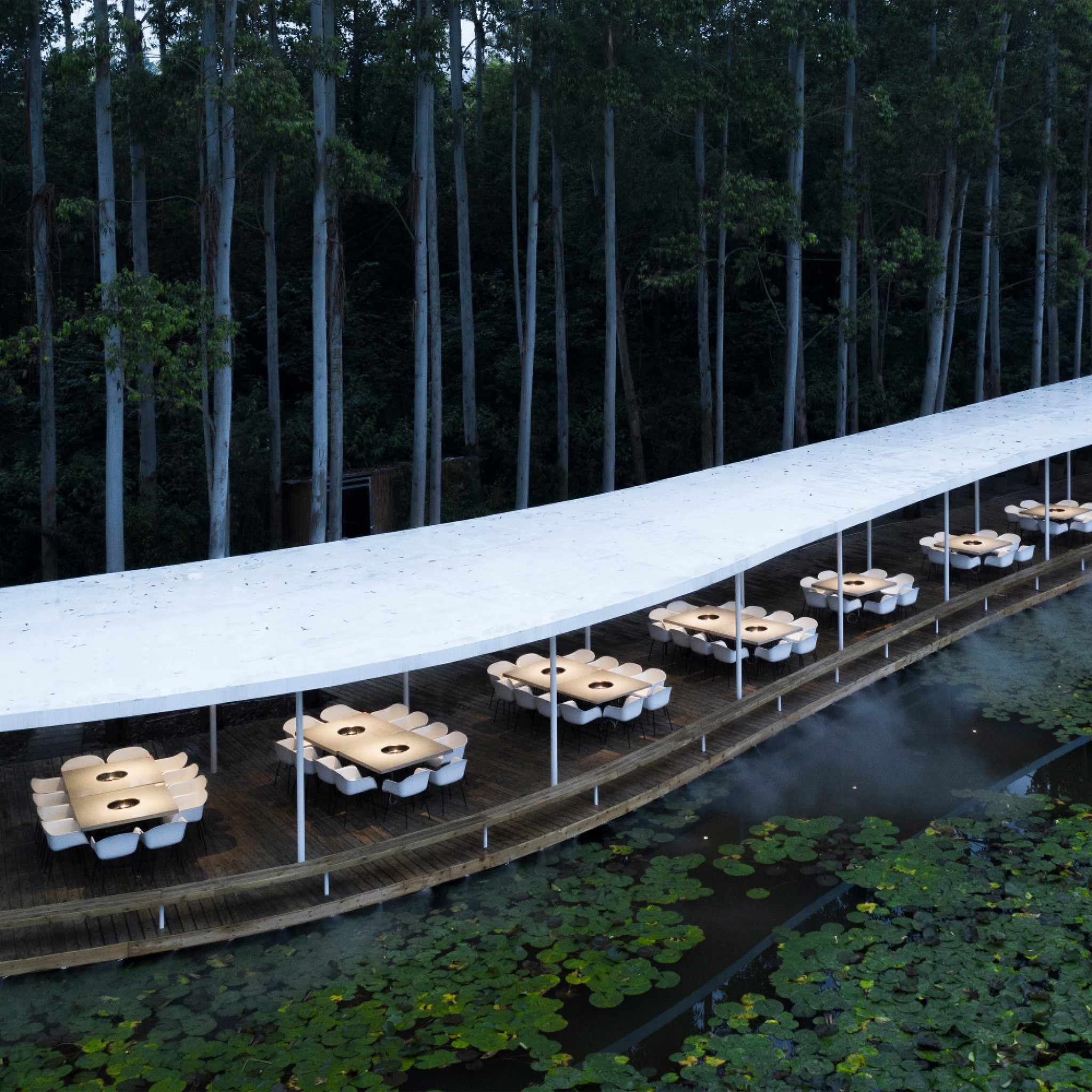
MUDA Architects has designed a hotpot restaurant in Chengdu, China which hugs the edge of a lotus pond in a eucalyptus forest. More
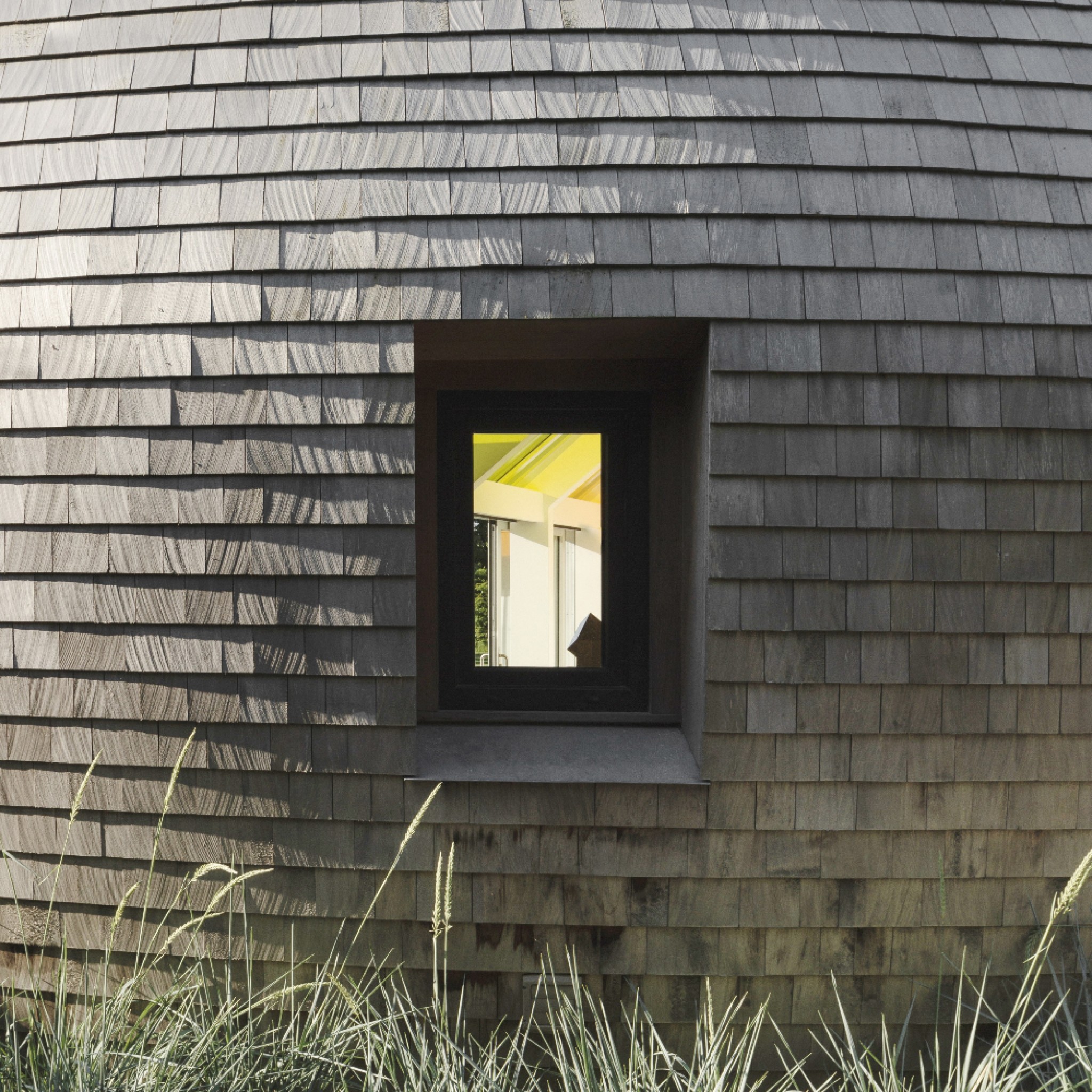
NEA Studio has created round walls to form a cocoon shape towards the northern and eastern neighbours of a Long Island home in New York. More
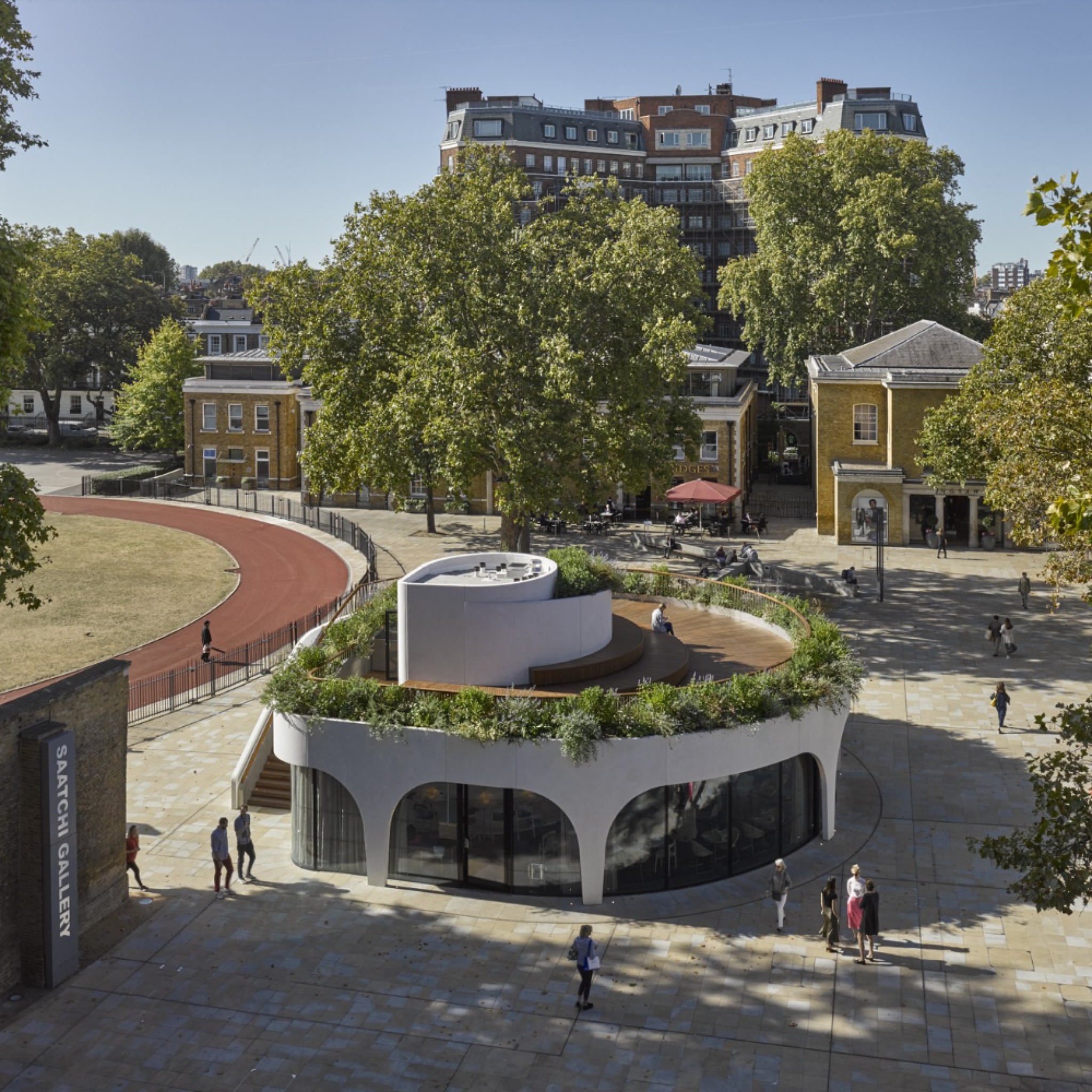
NEX has designed a spiral cafe with a rooftop garden in London, with curved windows that can retract fully. More
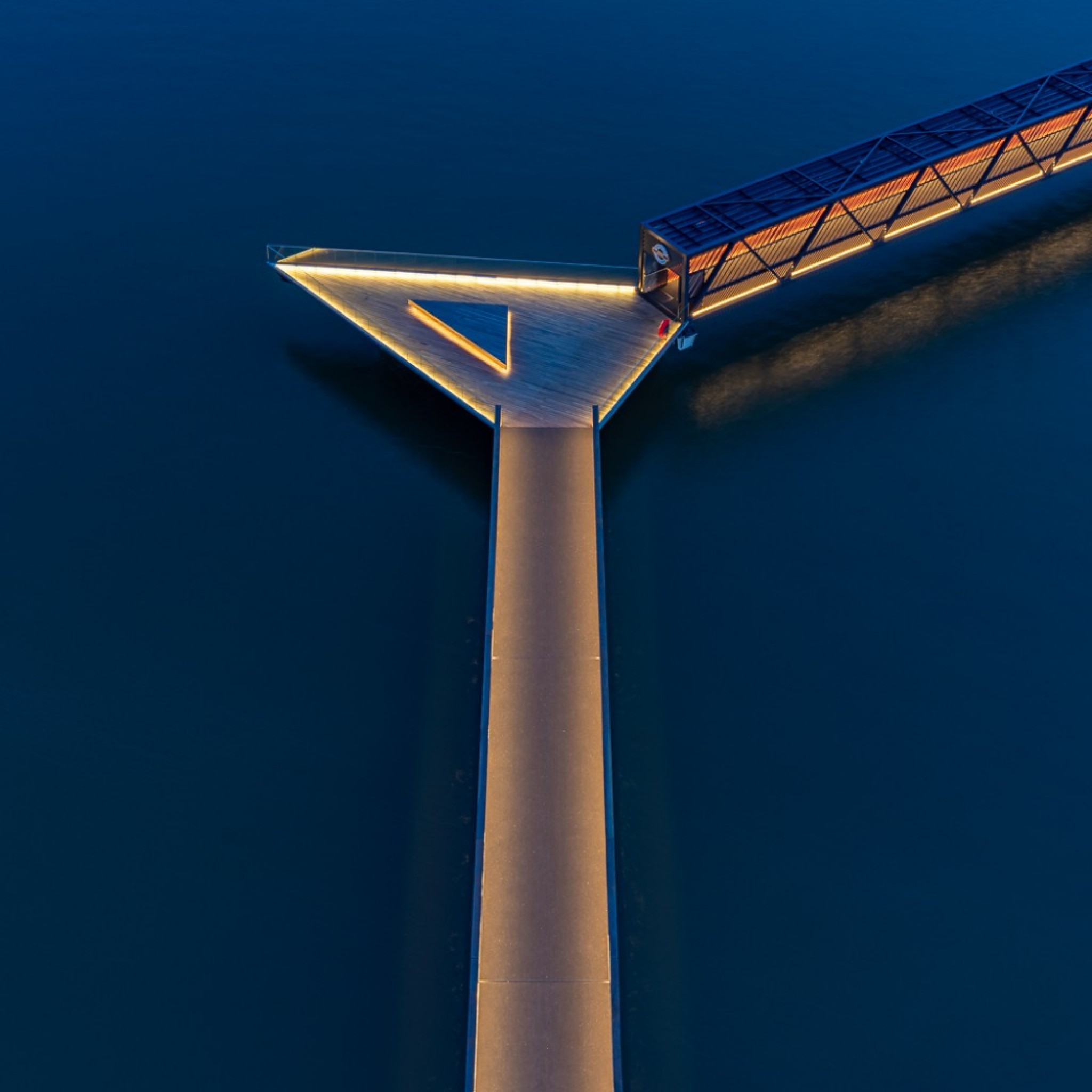
Royal Wharf Pier is a new riverboat terminal on the Thames, located near London City Airport and the Thames Barrier. More
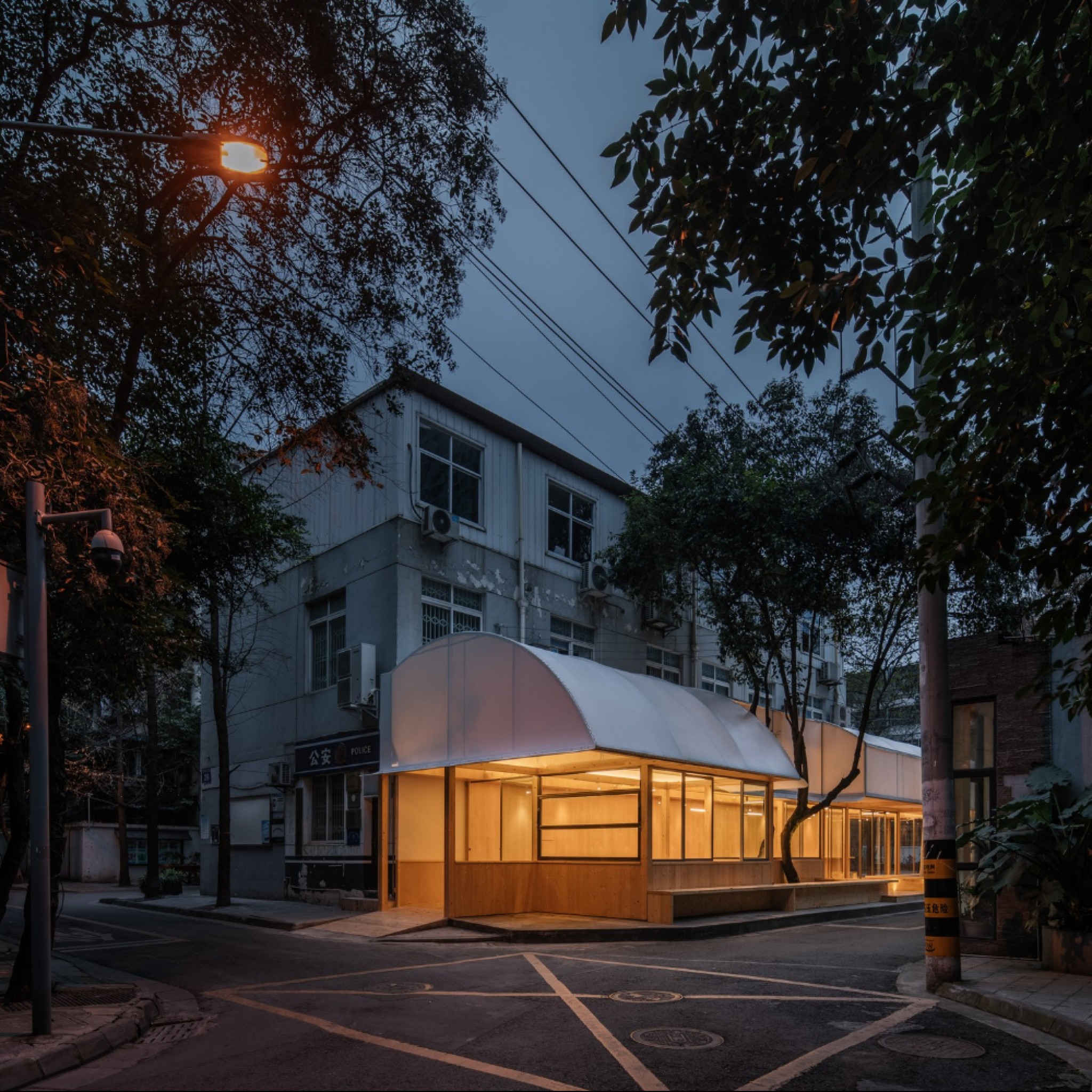
Yulin Alley is a community centre created to engage all five senses in order to cater for users with varying disabilities. More
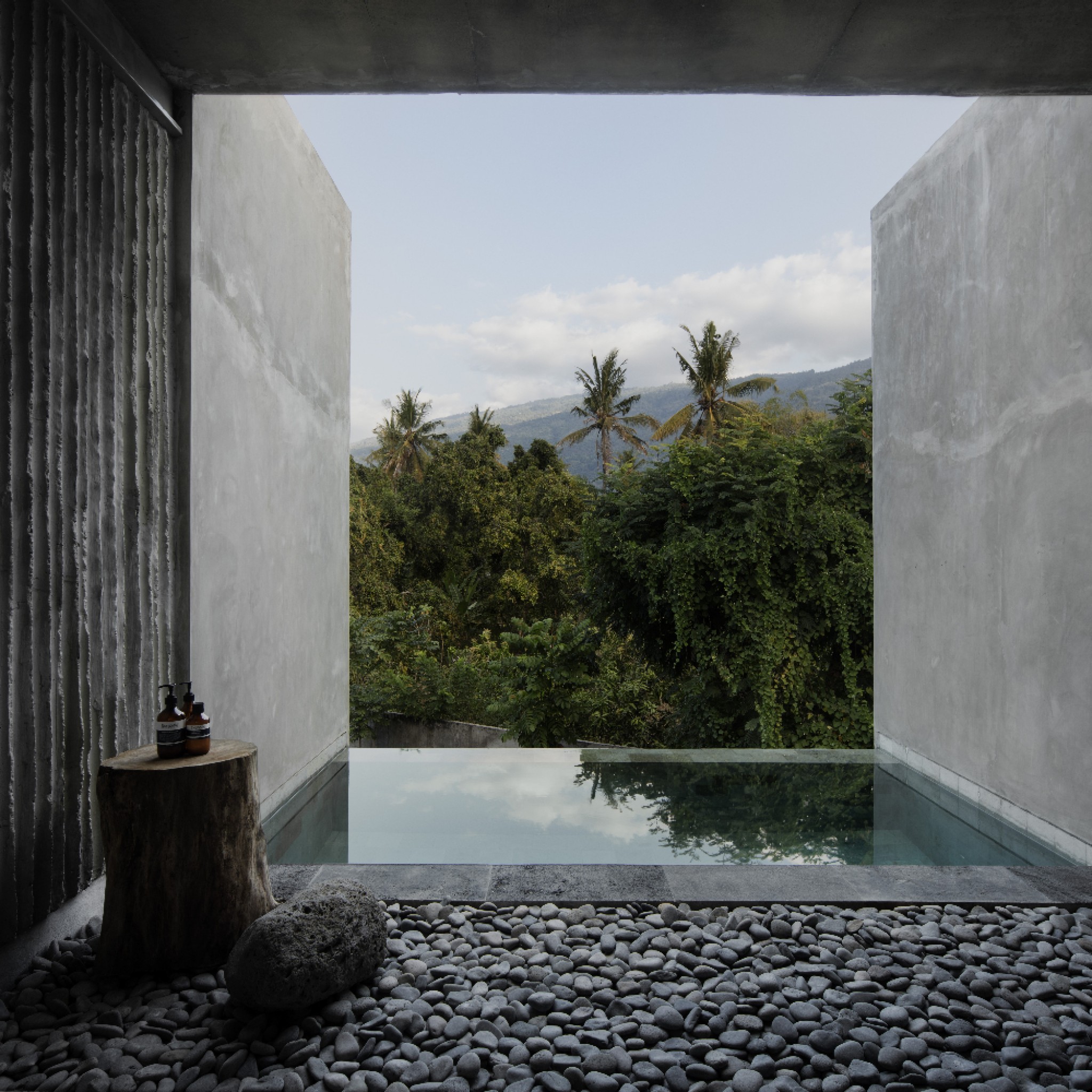
The Tiing is a 14-room boutique hotel on the northern coast of Bali, by Australian architect Nic Brunsdon. More
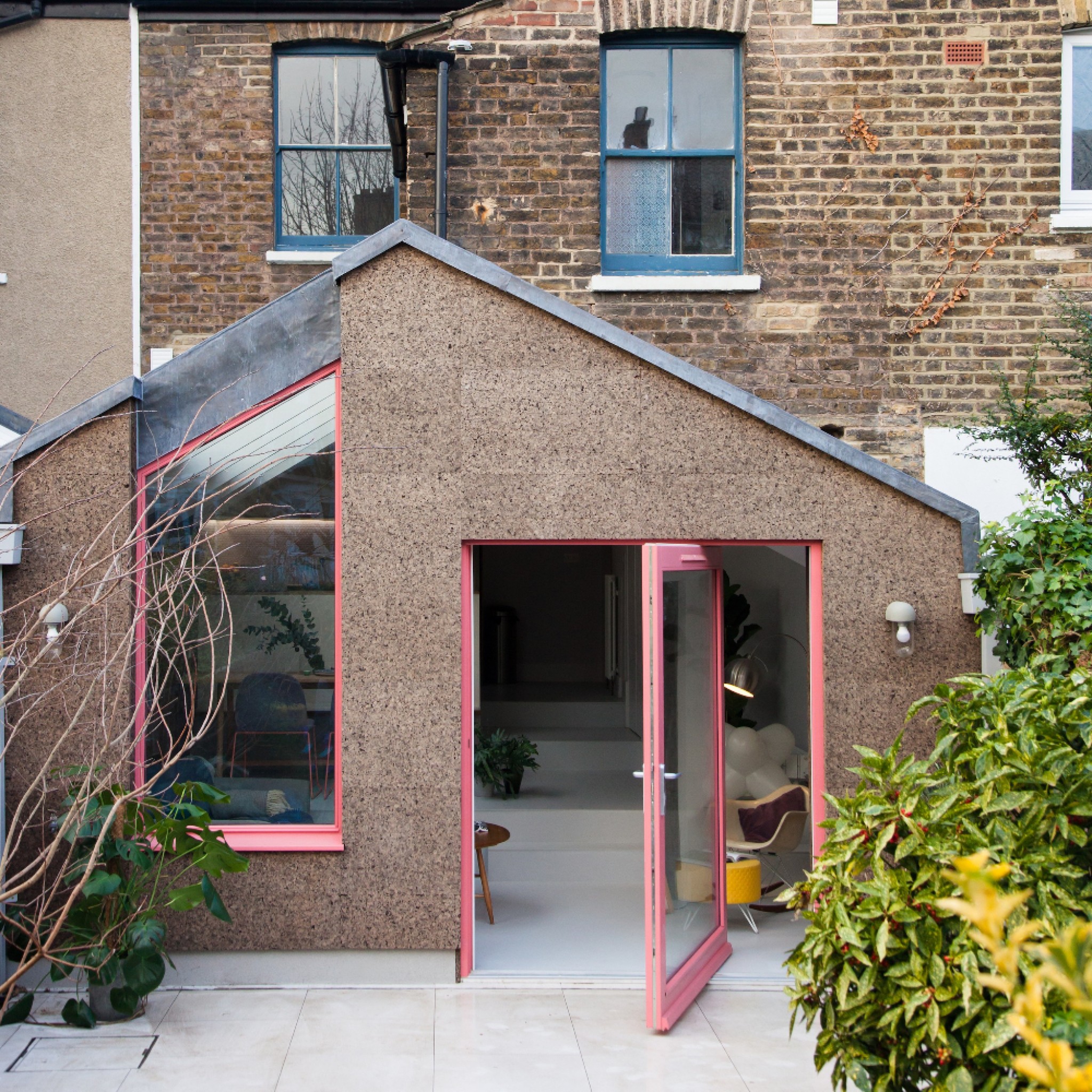
Nimtim Architects has added a rear extension clad in cork with bright-pink windows to a Victorian terrace house in south London. More
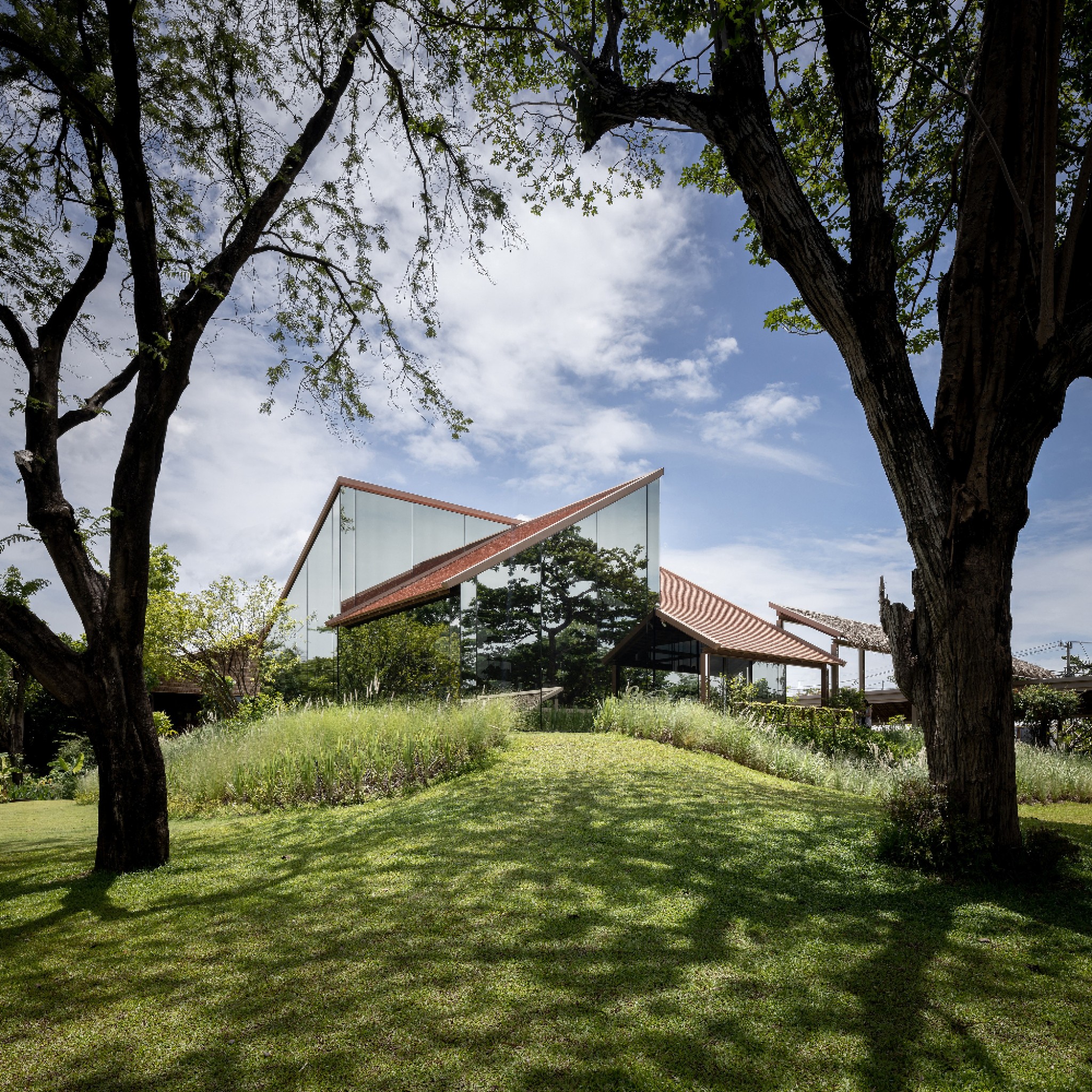
NitaProw has designed a new entrance and public ground for Suan Sampran and Patom Organic village. More
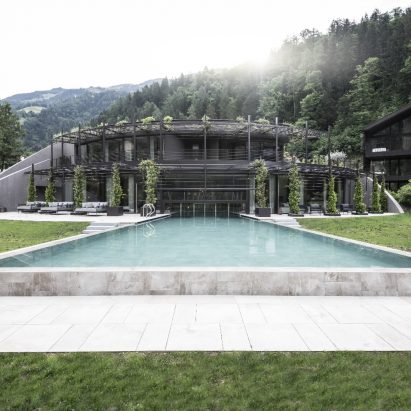
Apfelhotel evokes the vintage charm of the historical hotel in South Tyrol, while creating an oasis for the senses and shared moments. More
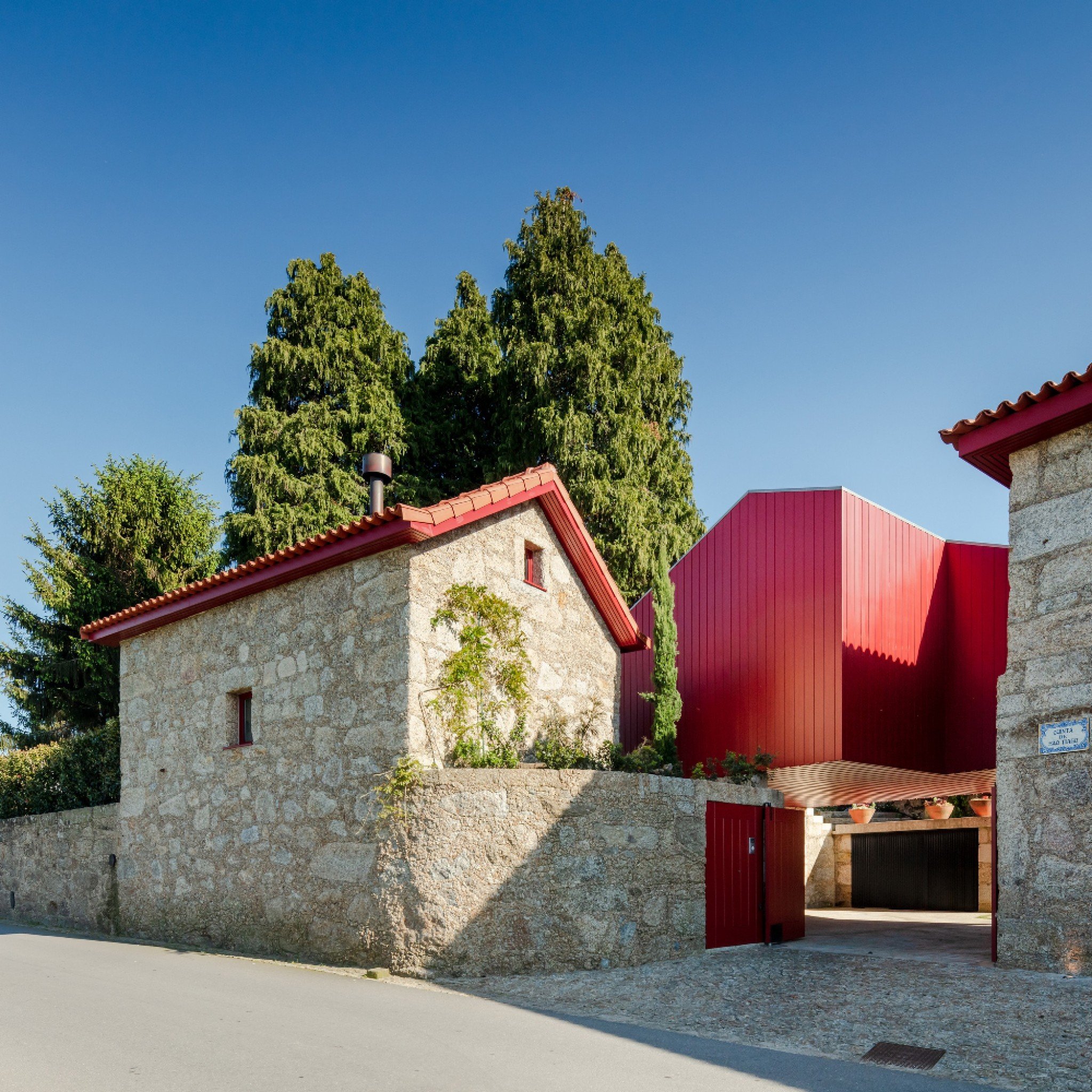
Design studio NOARQ has extended a stone villa in Portugal, adding a bright-red cabin perched above the entrance. More
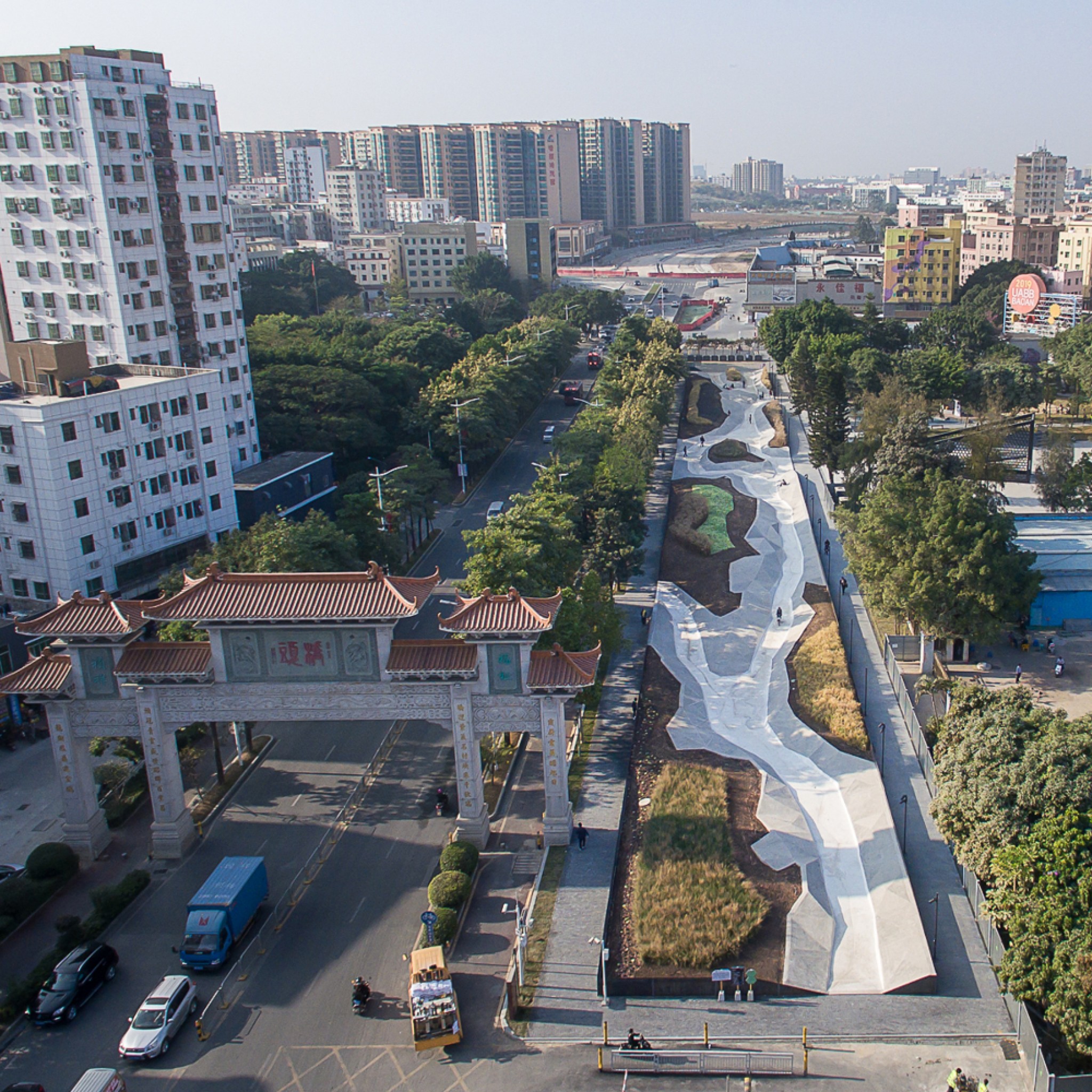
NODE has designed an undulating landscape installation based on water infrastructure for the local community in Qiaotou, Zhejiang Province. More
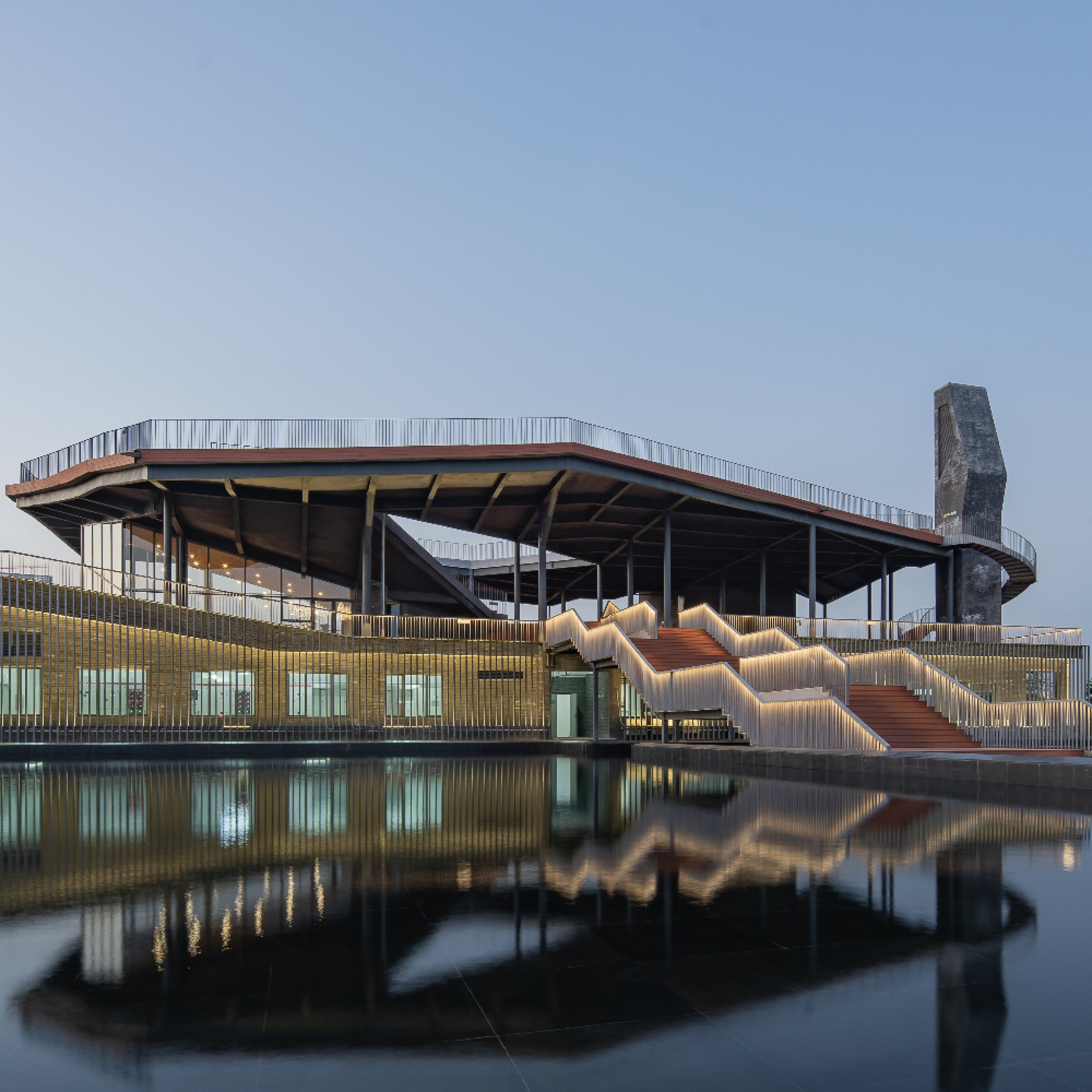
NODE has designed a public water-purification station in Shenzhen's Pingshan District. More
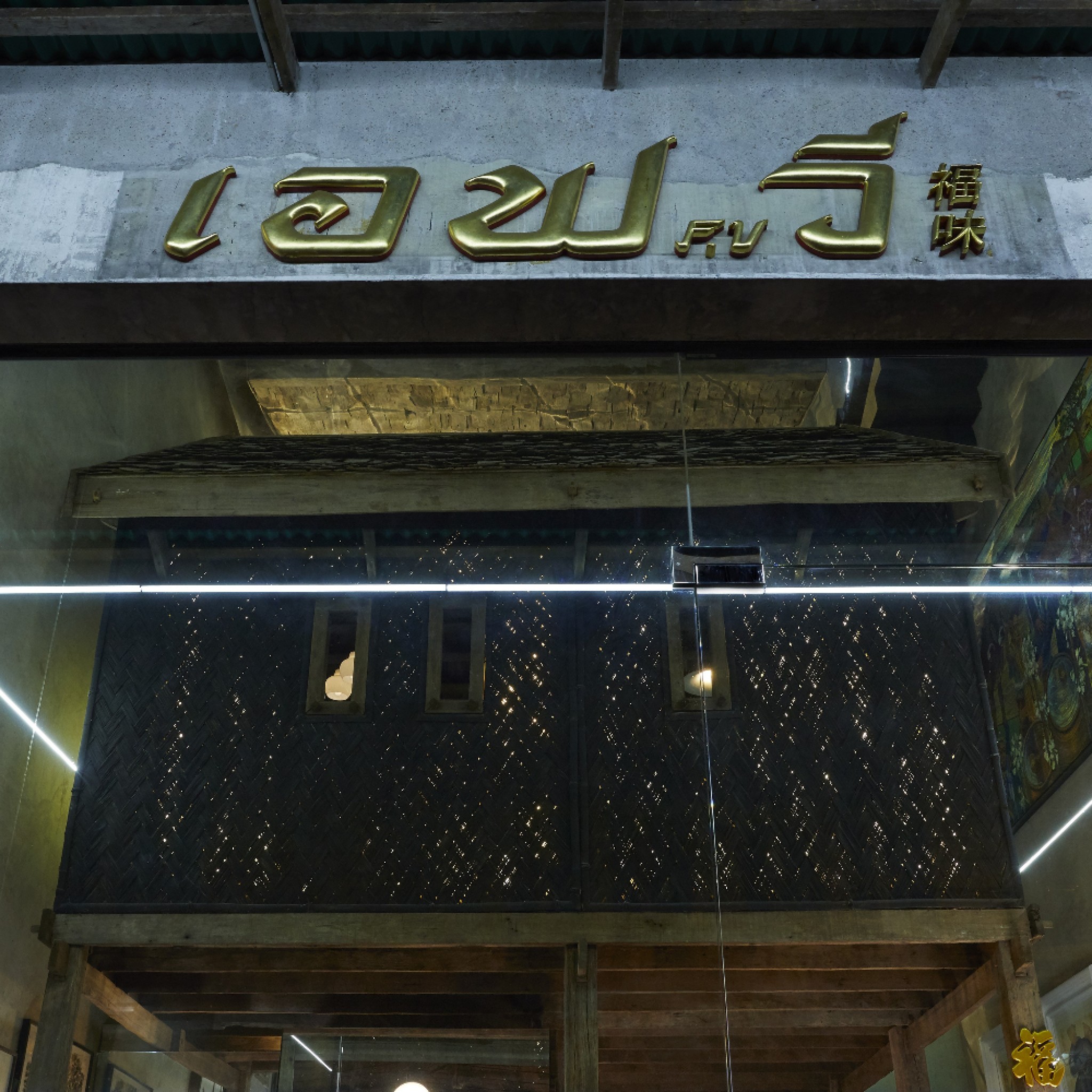
OBK Studio has designed a Thai tea shop in the Chinatown neighbourhood of Bangkok, which features a reflective ceiling that acts as a light source. More
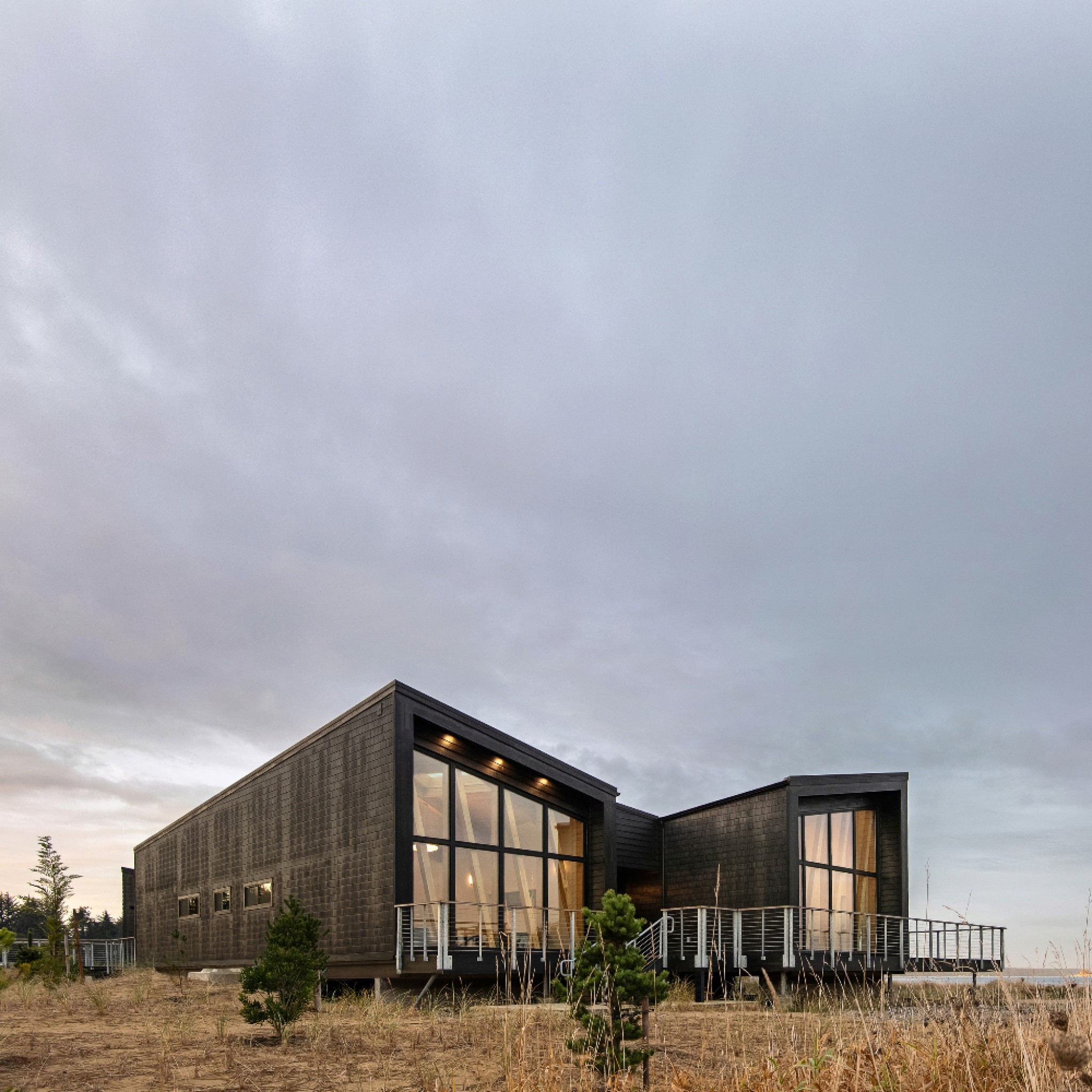
OfficeUntitled has created cosy cabins and a spacious clubhouse for a luxury Oregon campground. More
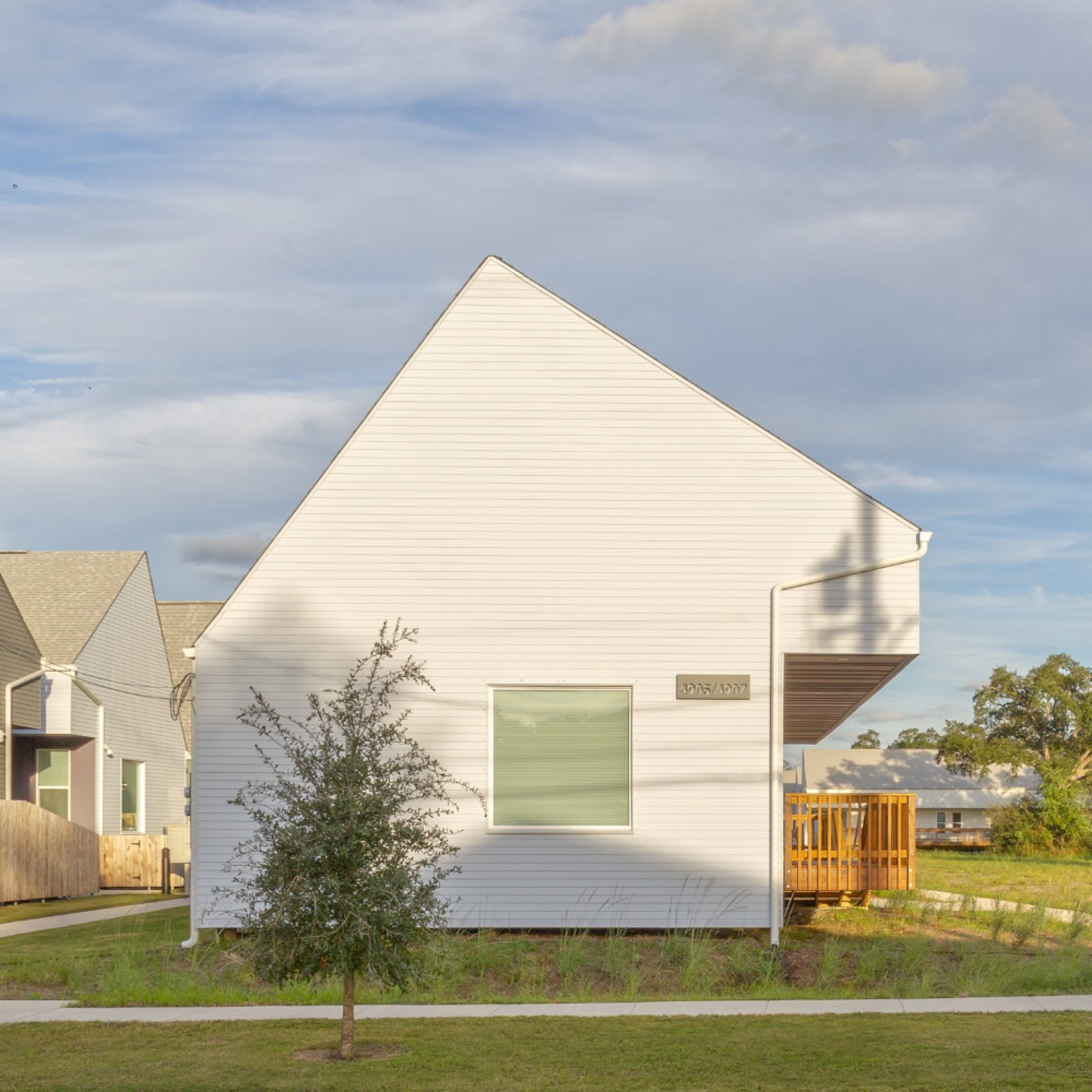
OJT has designed a housing complex for war veterans and their families in New Orleans, with dwellings arranged to foster social bonding and prevent isolation. More
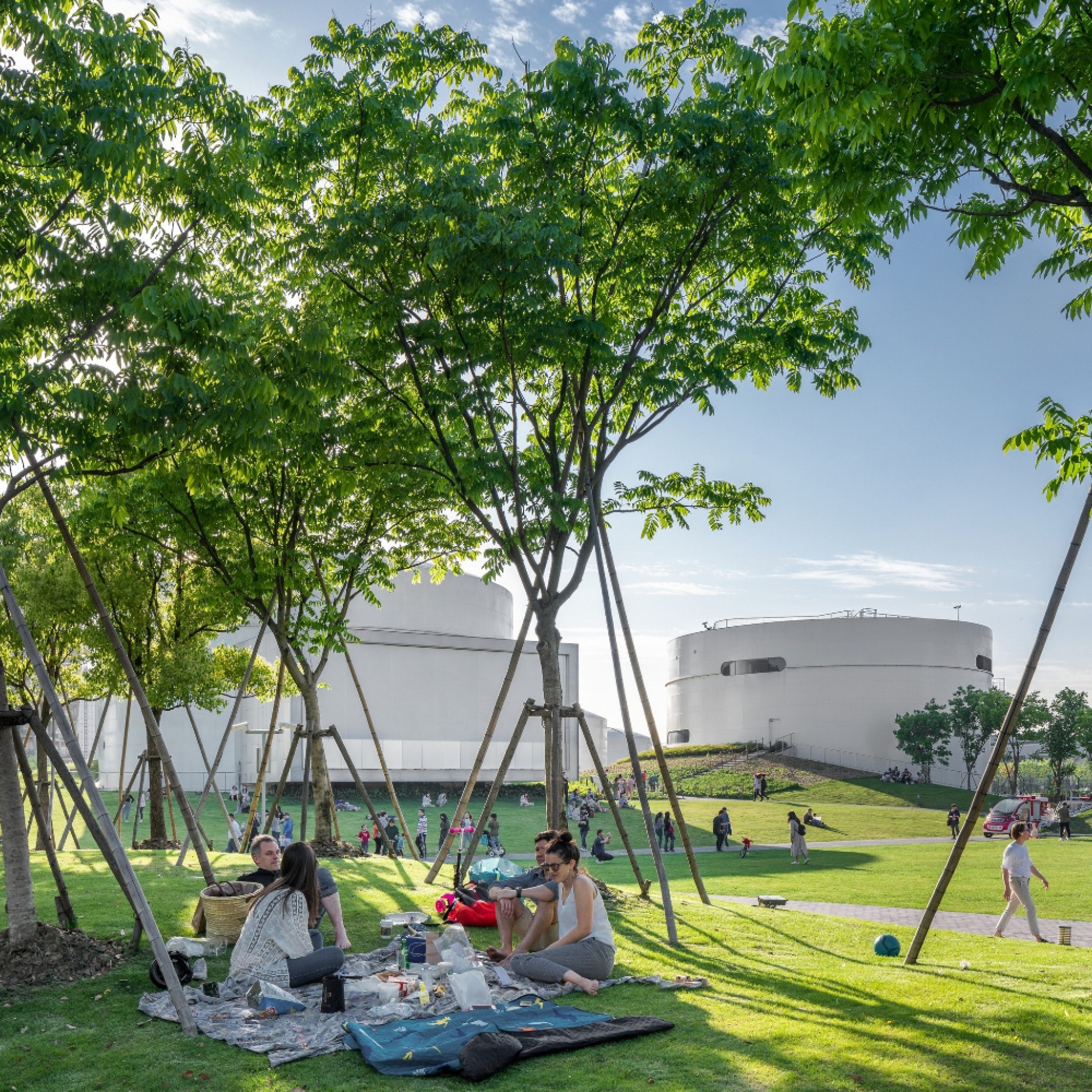
Open Architecture has overhauled five abandoned fuel tanks into a contemporary arts and cultural centre on the banks of the Huangpu River in Shanghai's West Bund. More
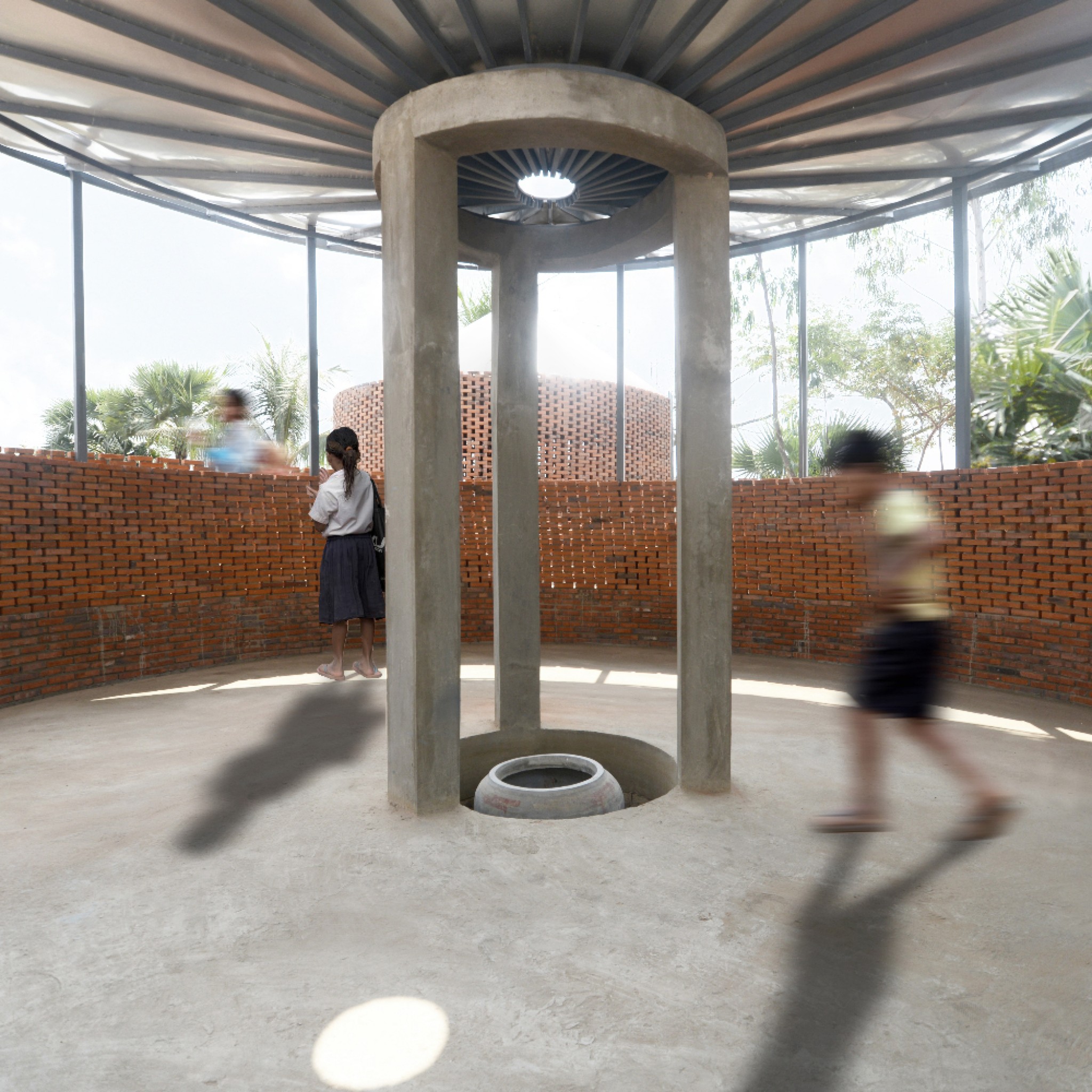
WaterHall Project houses a pump and filter system that generates clean water for locals in Sneung Village of Battambang in Cambodia. More
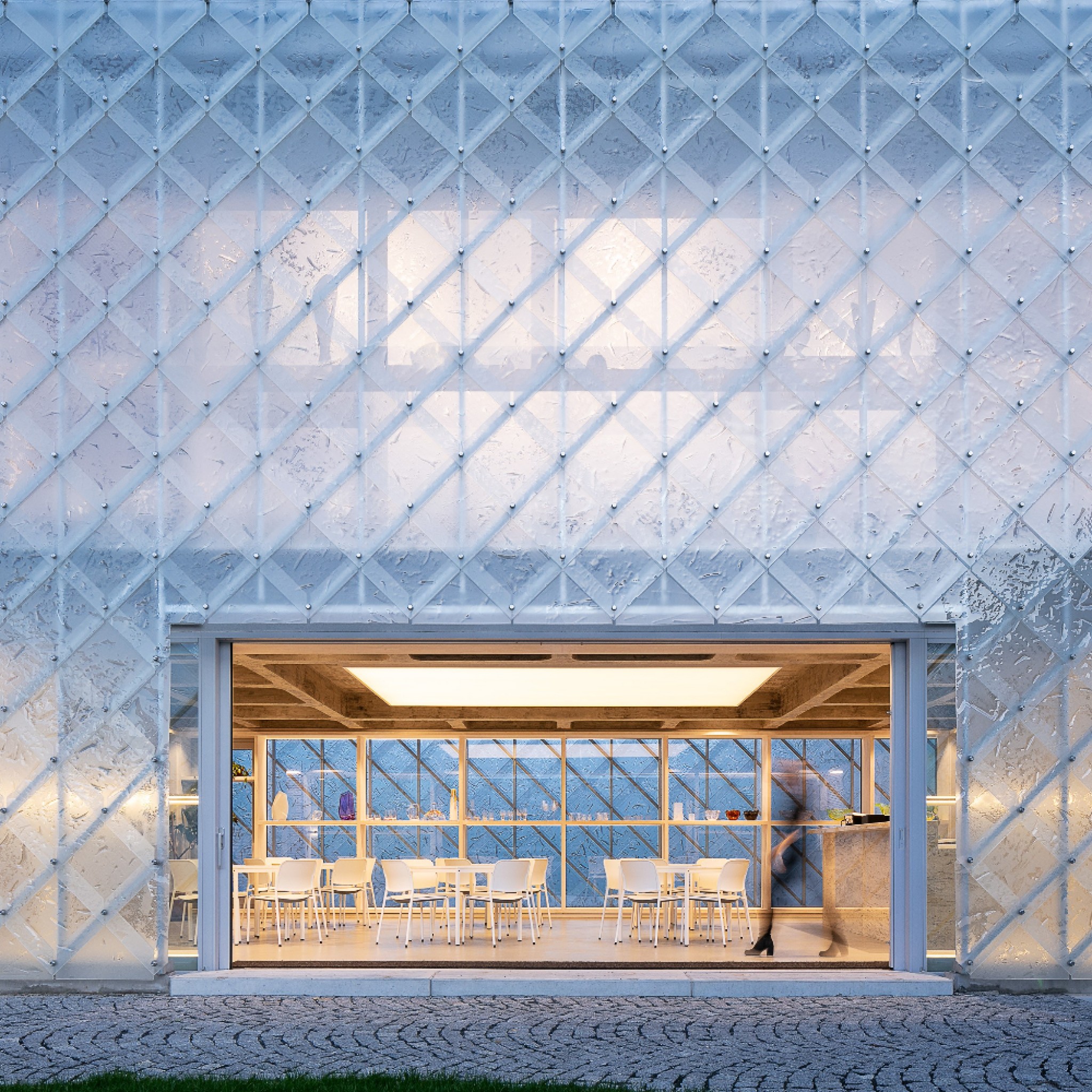
Ov-a Architekti has built a translucent glass house for glass company Lasvit's Czech Republic headquarters. More
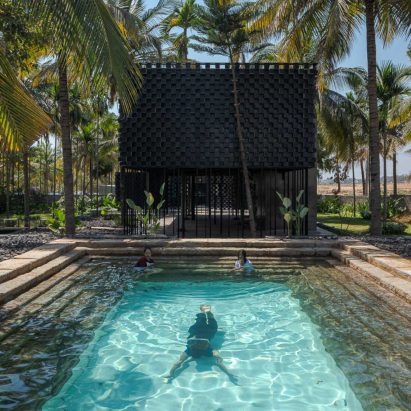
Architecture firm Parallax has built an elevated home on supports to create minimal disruption to the soil in Bangalore. More
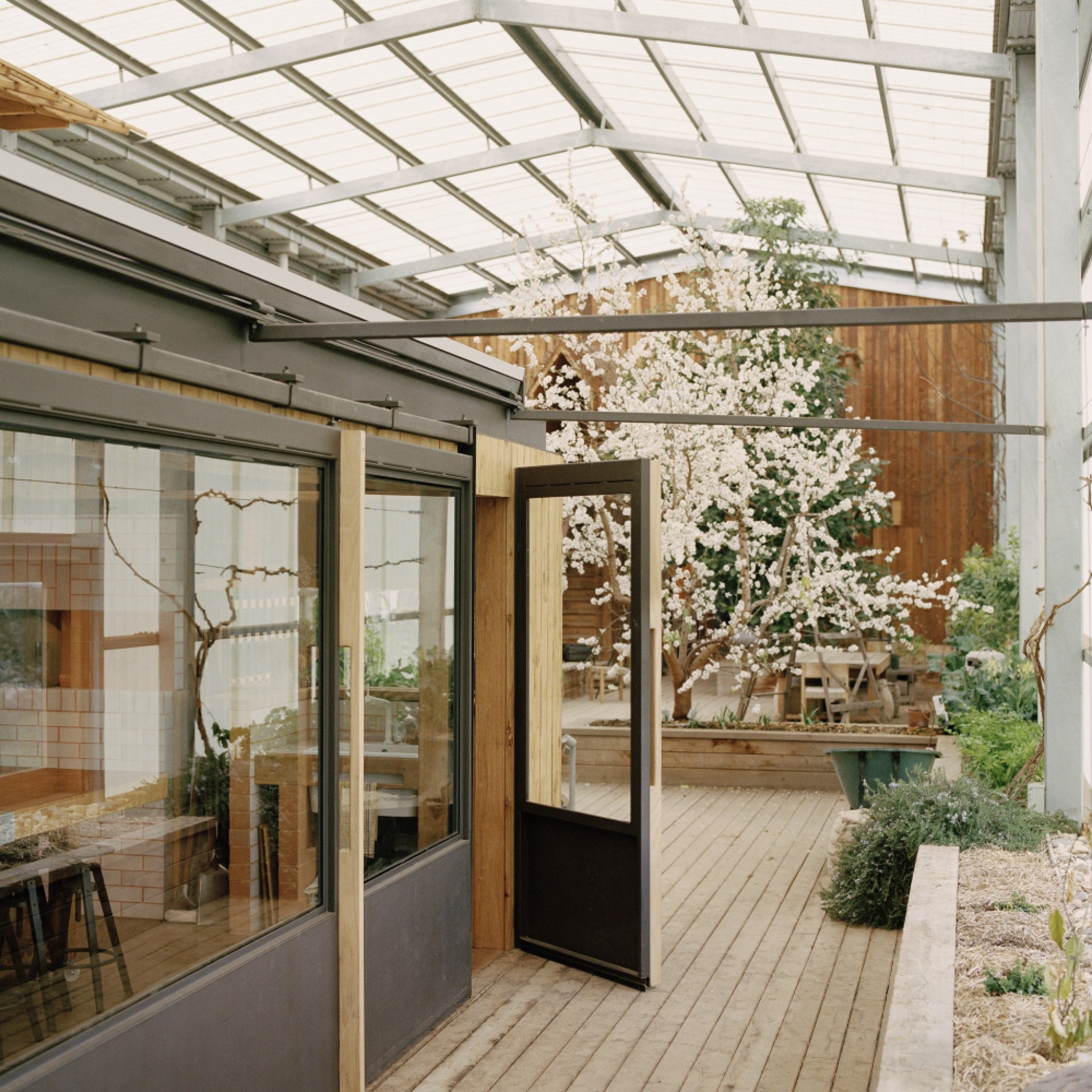
Partners Hill has designed a shed-style home in the Australian town of Daylesford, Victoria to incorporate living, cooking and agricultural facilities. More
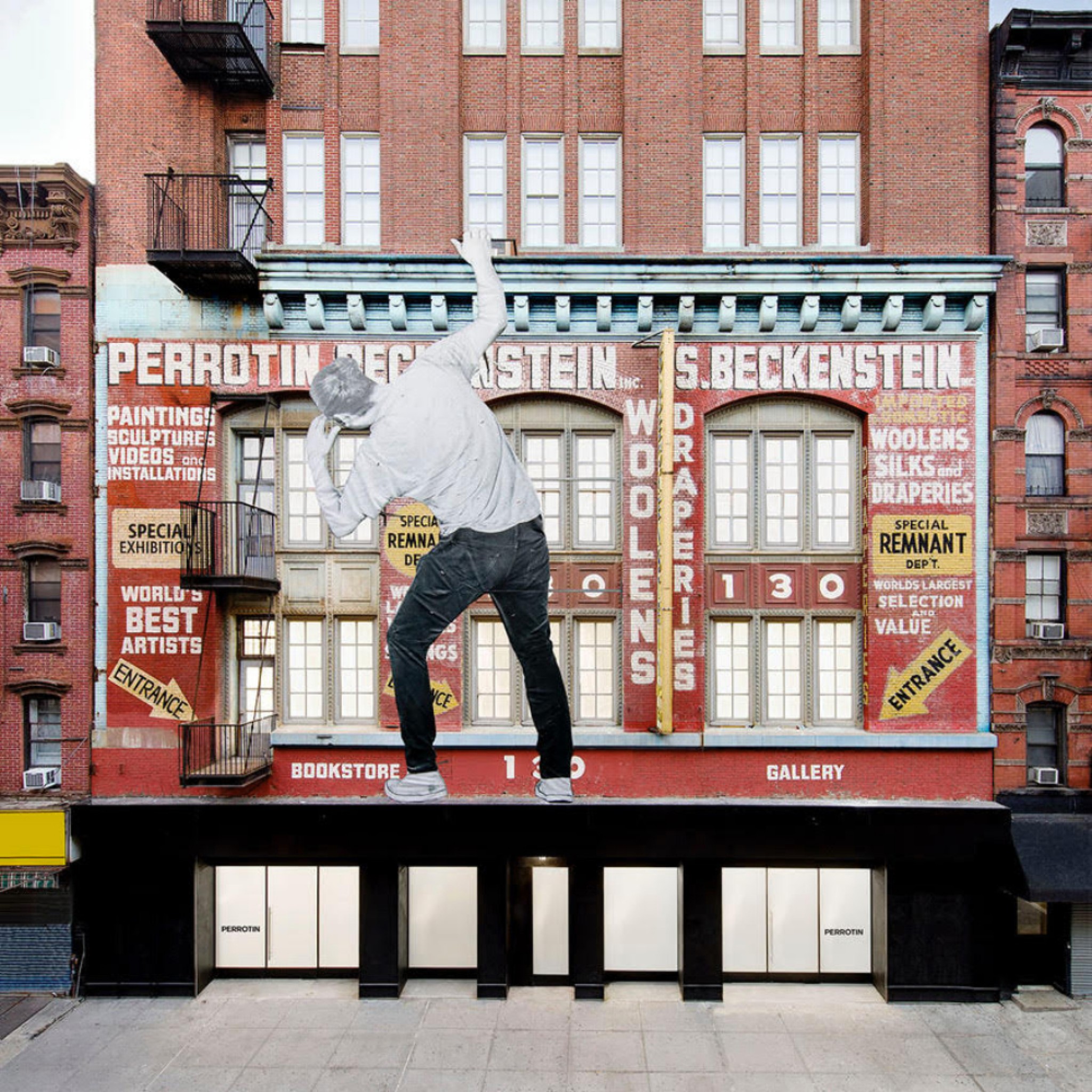
Peterson Rich Office has converted a former 1890s residential block into a public art gallery in New York's Lower East Side neighbourhood. More
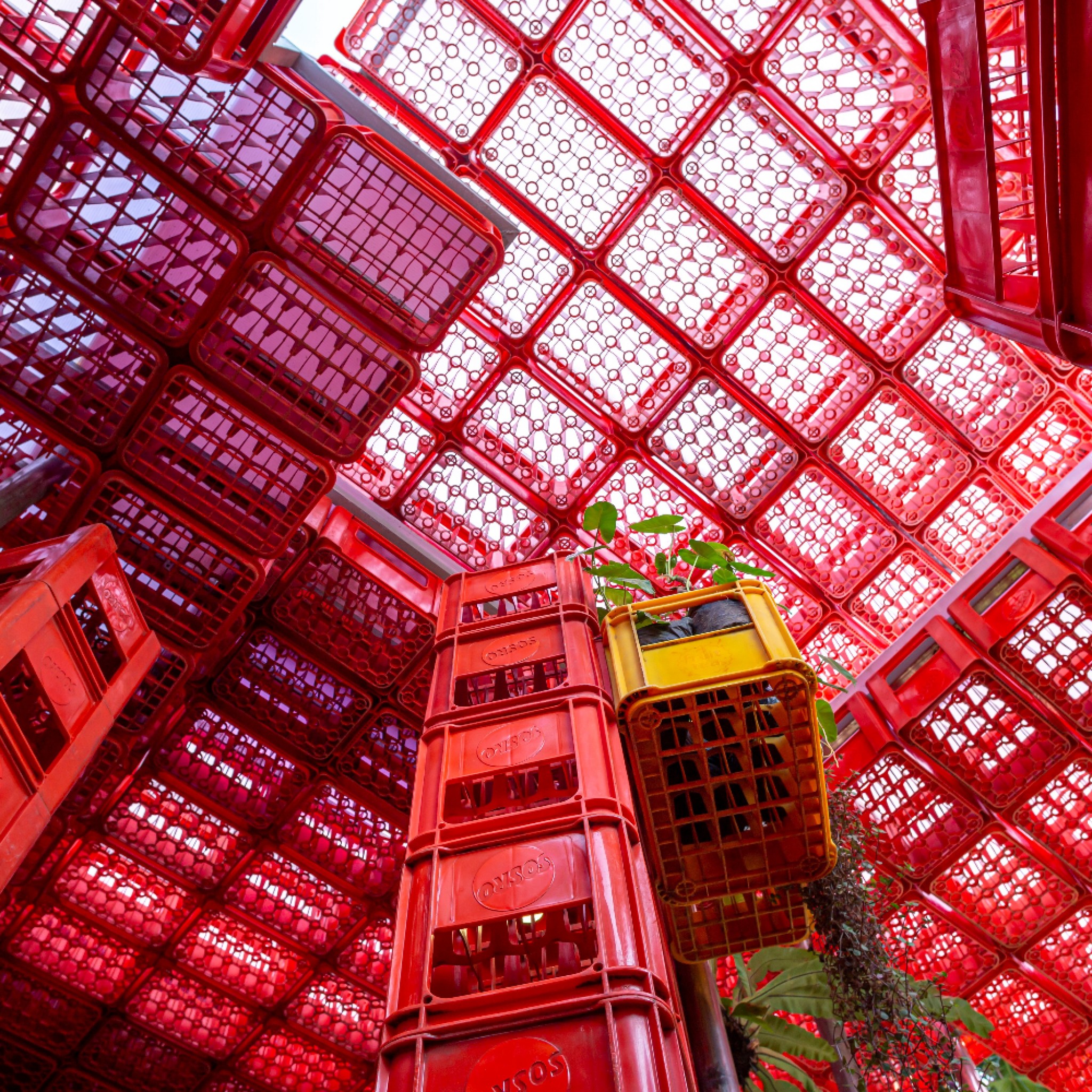
PSA Studio has designed an adaptable modular social space designed to uplift, made from unused crate boxes. More
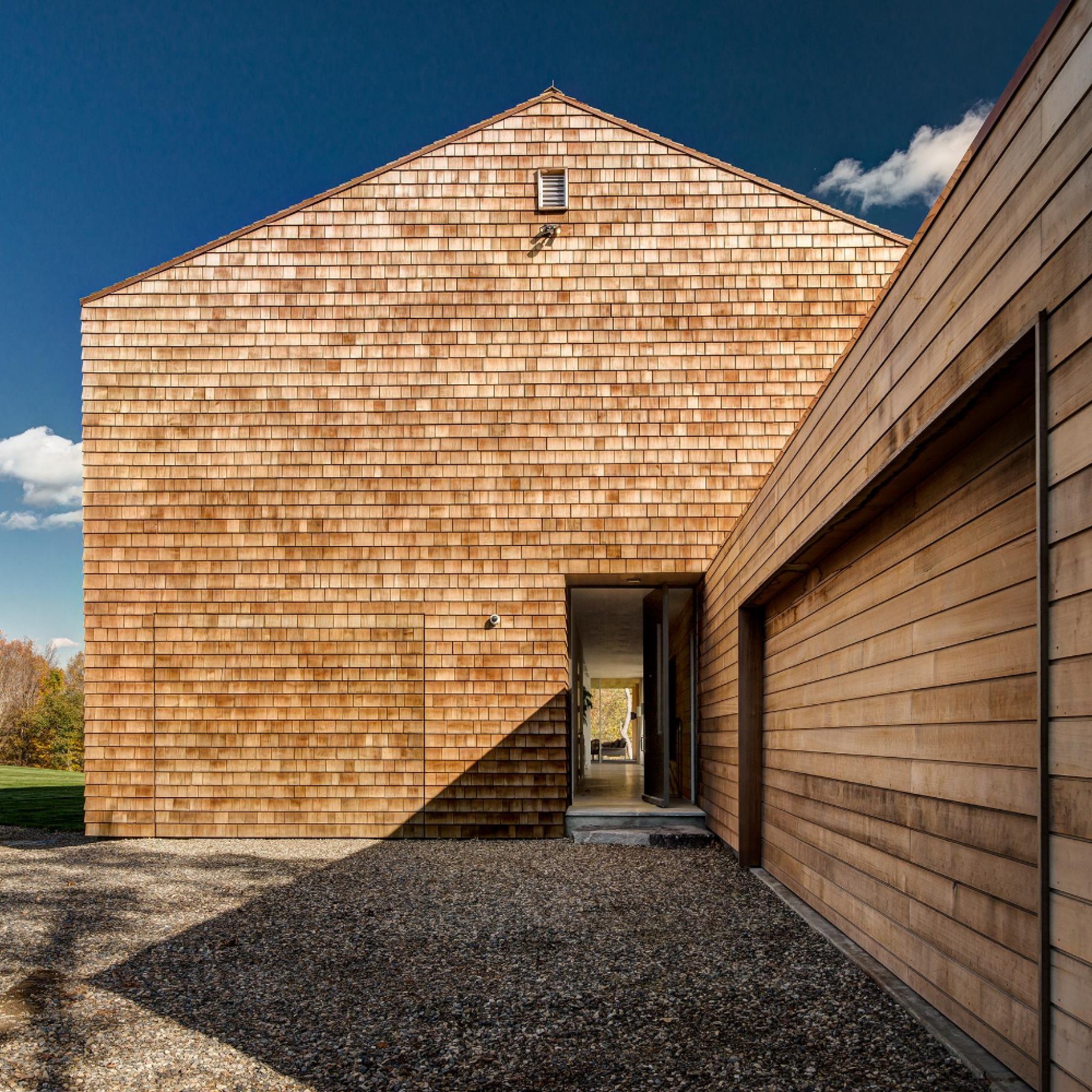
Compound in the Hudson Valley has been designed to blend with the local architectural vernacular in Columbia County, New York. More
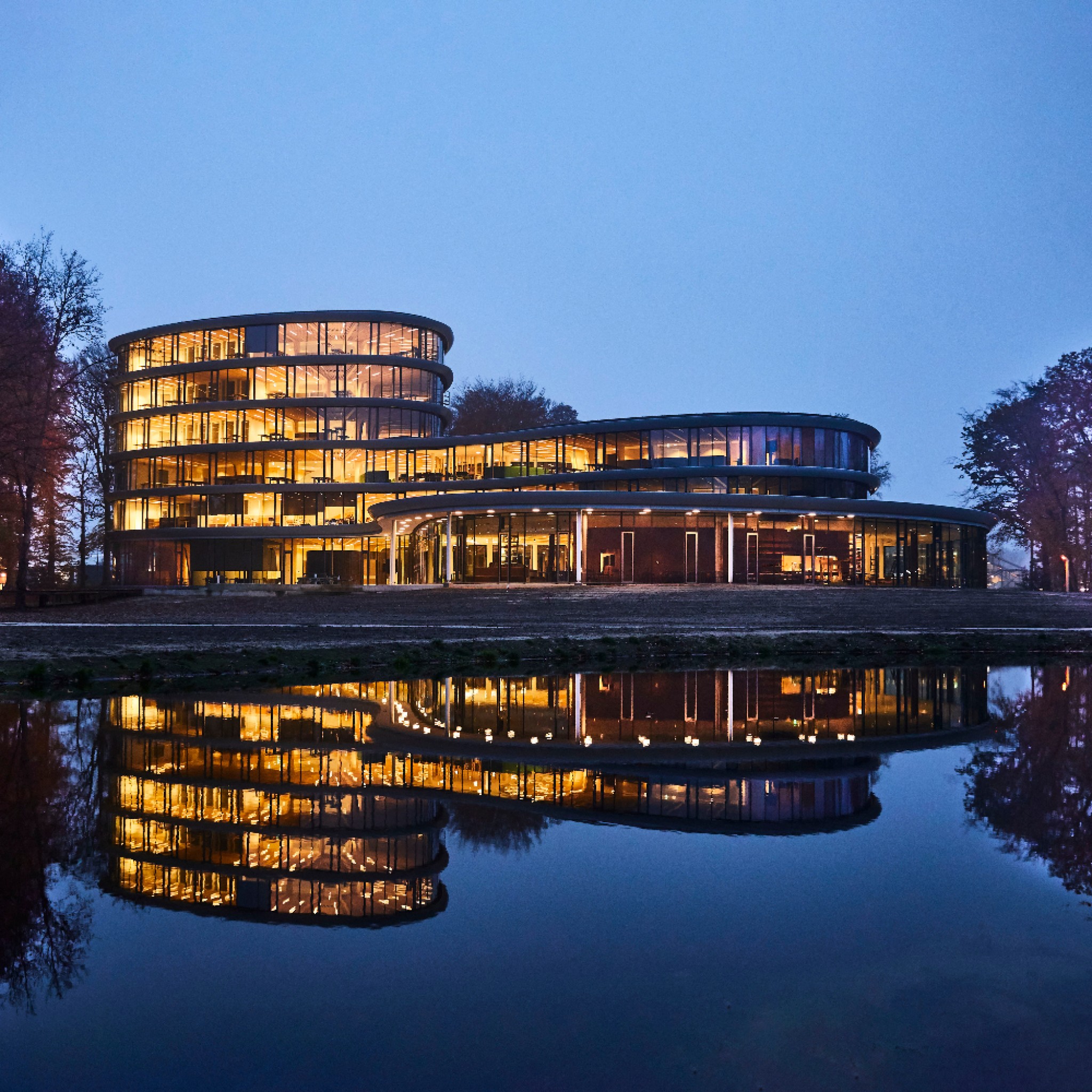
Designed by RAU Architects, Triodos Bank is a circular and sustainable office building in the Netherlands. More
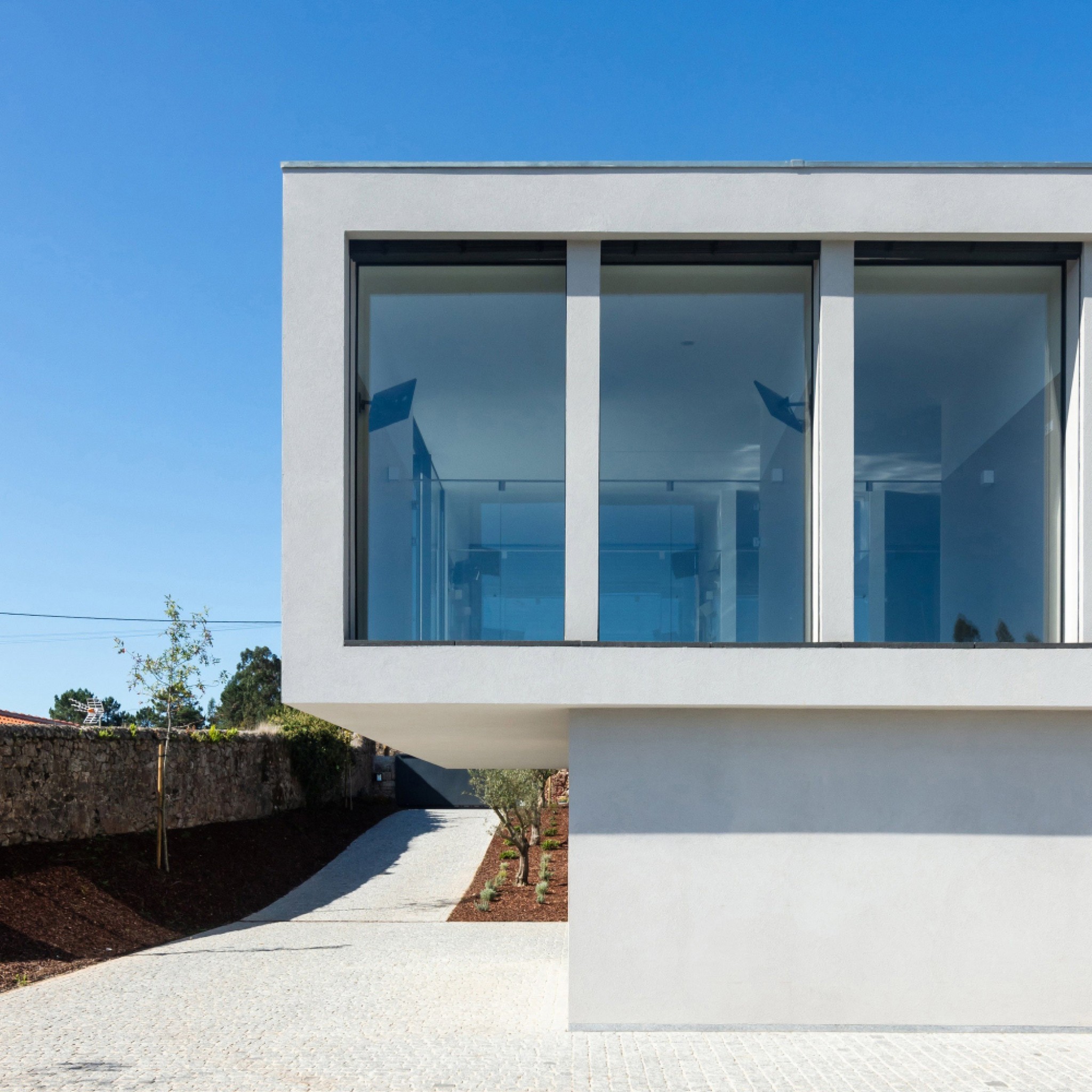
Raulino Silva Architect has designed a short-stay dog and cat hotel in Parada, Vila do Conde, to accommodate animals when their owners are traveling. More
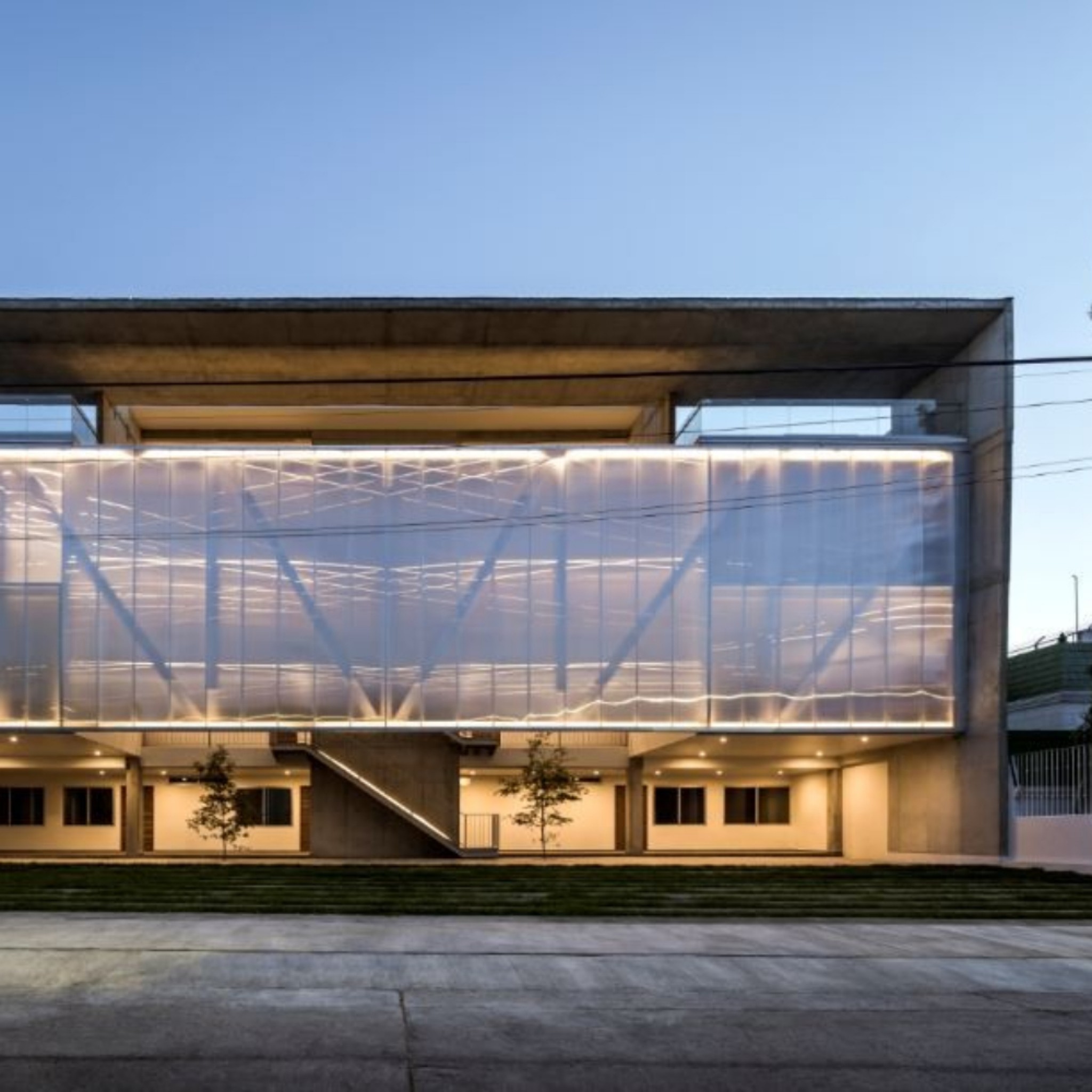
Created by design studio Re+D, Cuitláhuac Building is a housing complex based in Mexico. More
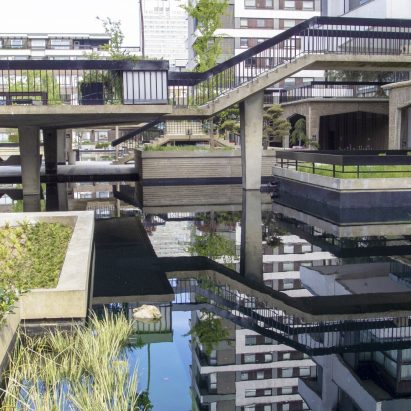
Refolo Landscape Architects has designed a semi-public communal courtyard podium deck with a shallow concrete pond. More
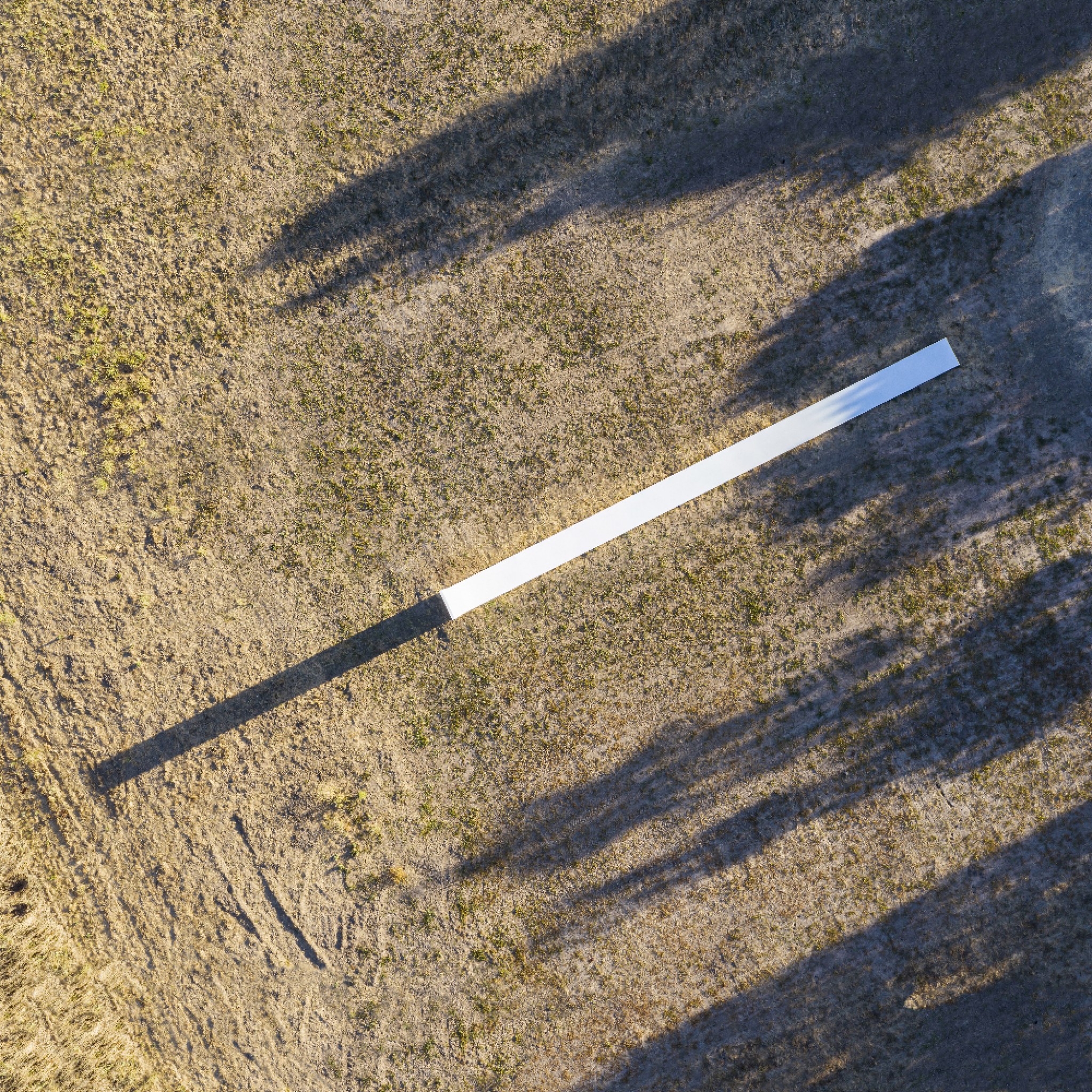
ReGroup has designed a rural performance space designed as a pavilion venue for weddings, music and art events. More
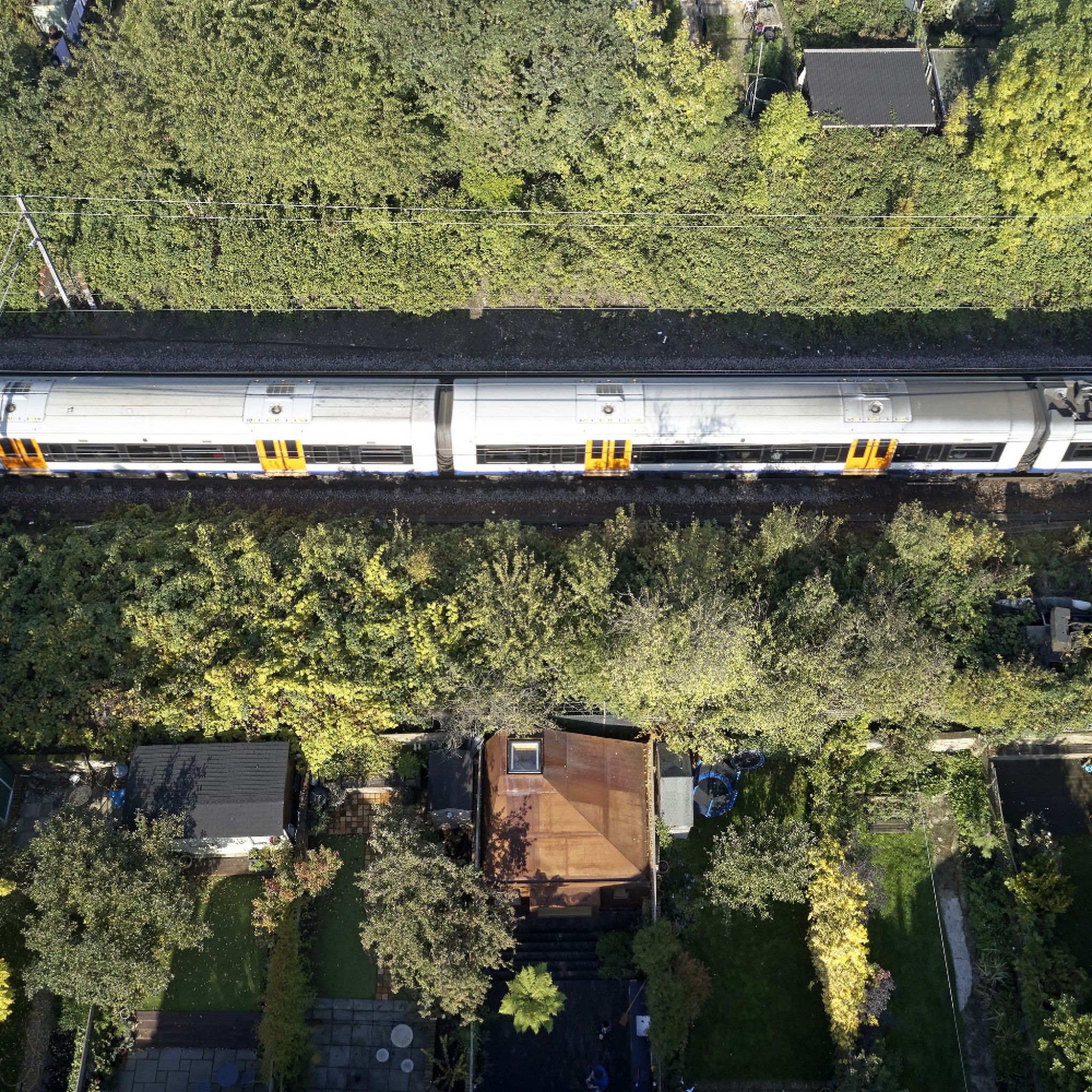
Rise Design Studio has designed a weathered steel-clad sanctuary in the garden of a London house. More
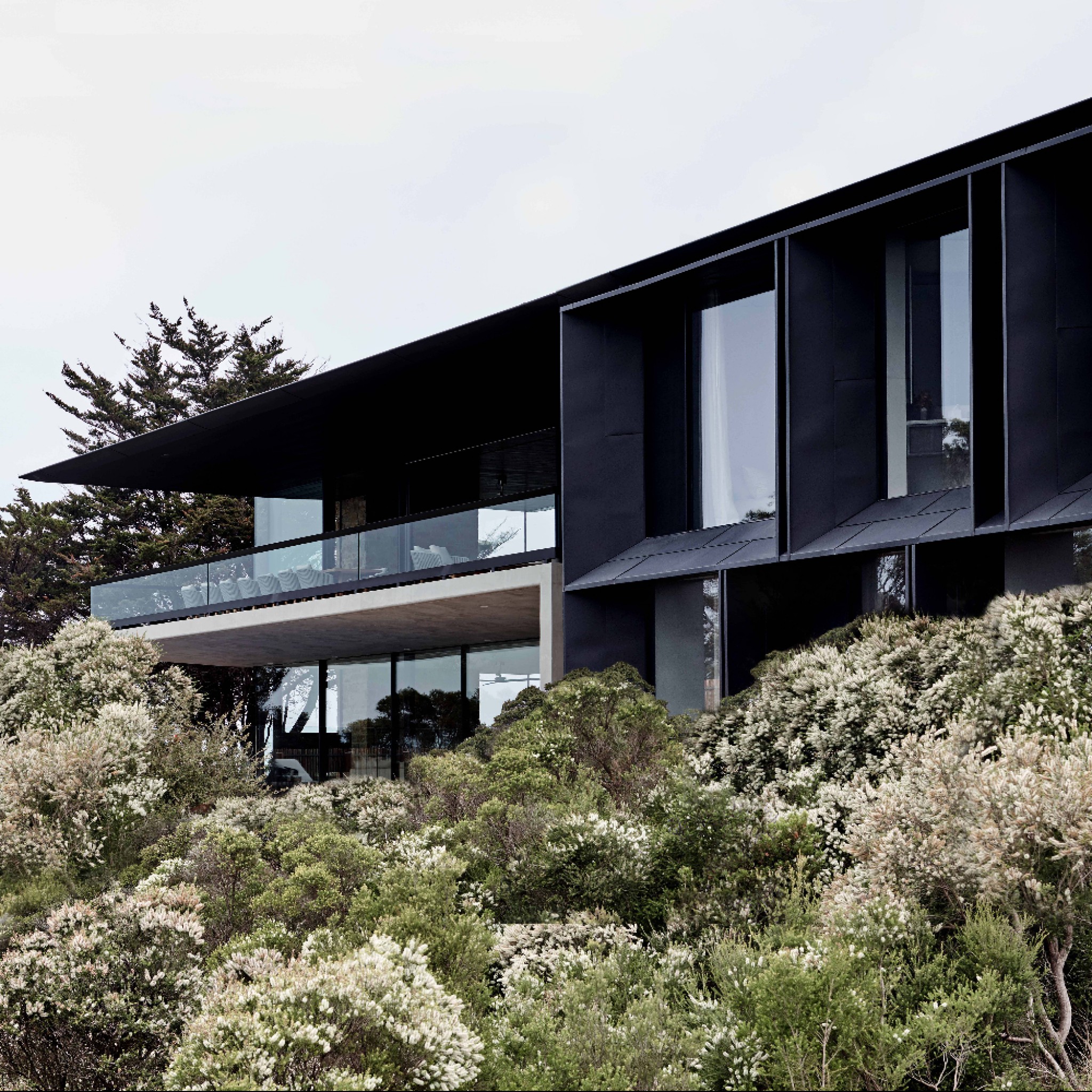
Great Ocean Road Residence is a cliffside home in Australia, designed to serve the owner's family for generations. More

Rohan Collett Architects has transformed a social housing development in New Zealand, creating modern light-filled units. More
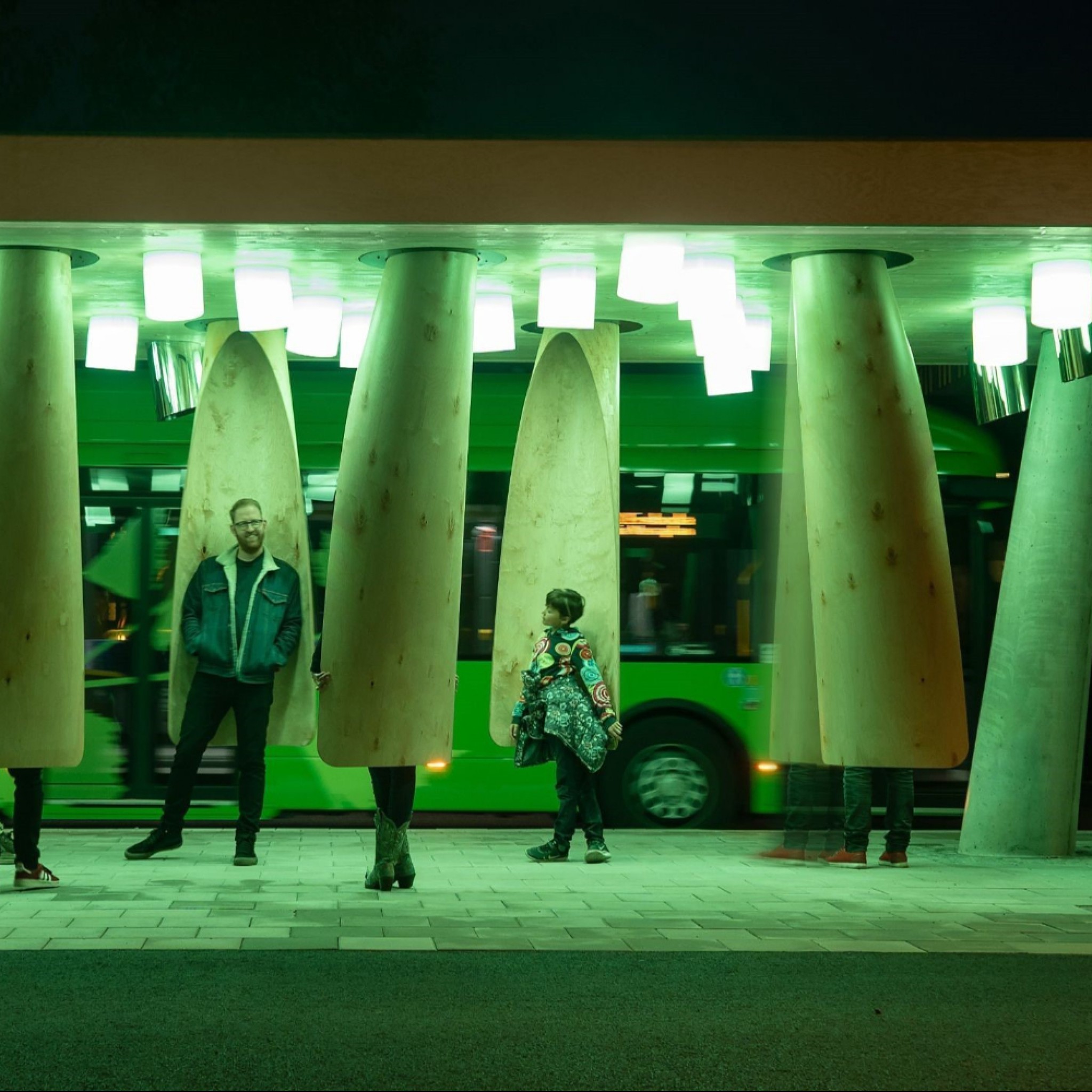
The Station of Being is a new model bus station designed to upgrade the experience of taking electric buses in Umeå, Sweden. More
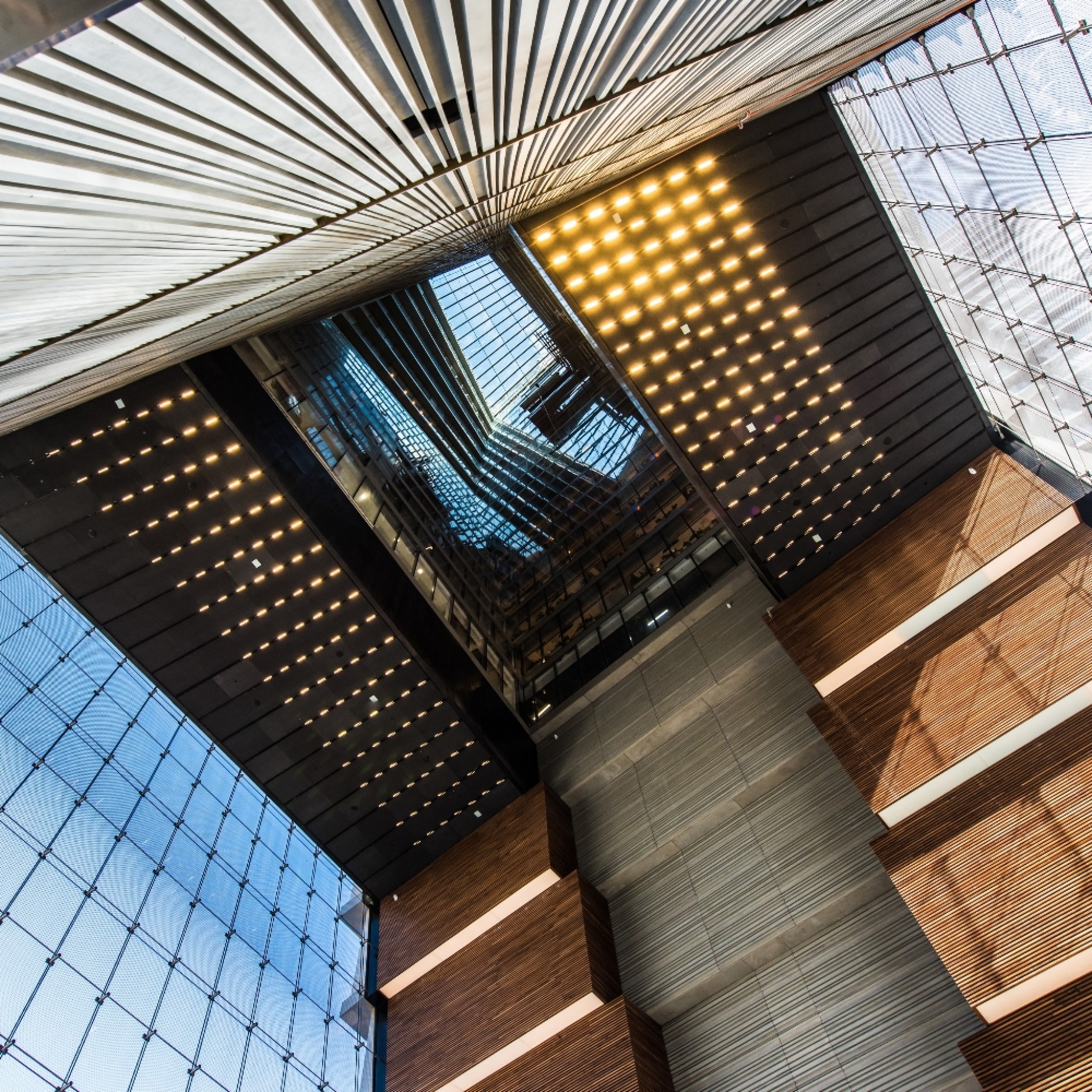
Ron Arad Architects has designed a large-scale office development with an angular glass exterior in Tel Aviv, Israel. More
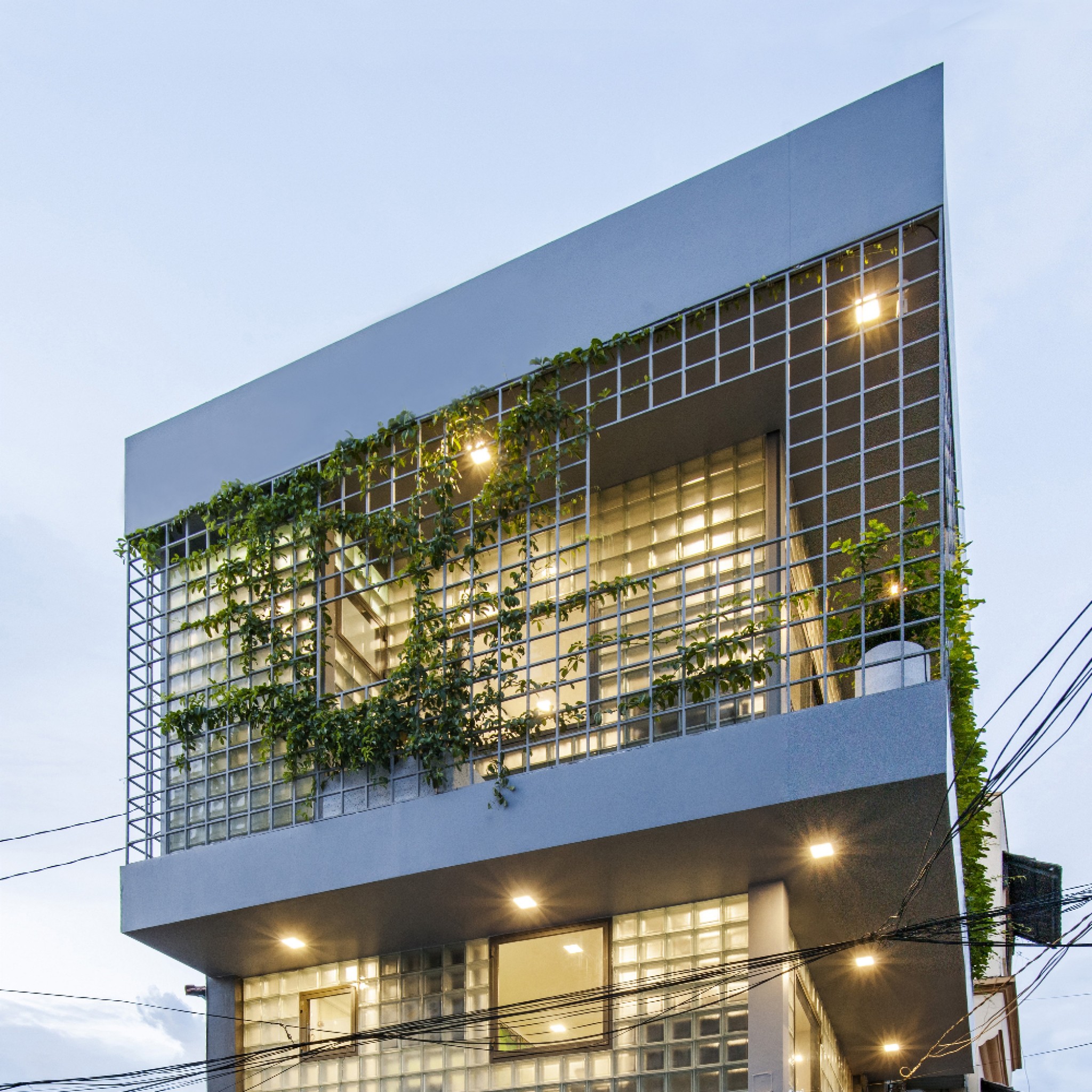
Room+ Design & Build has designed an urban micro-house situated in a narrow alleyway in Vietnam. More
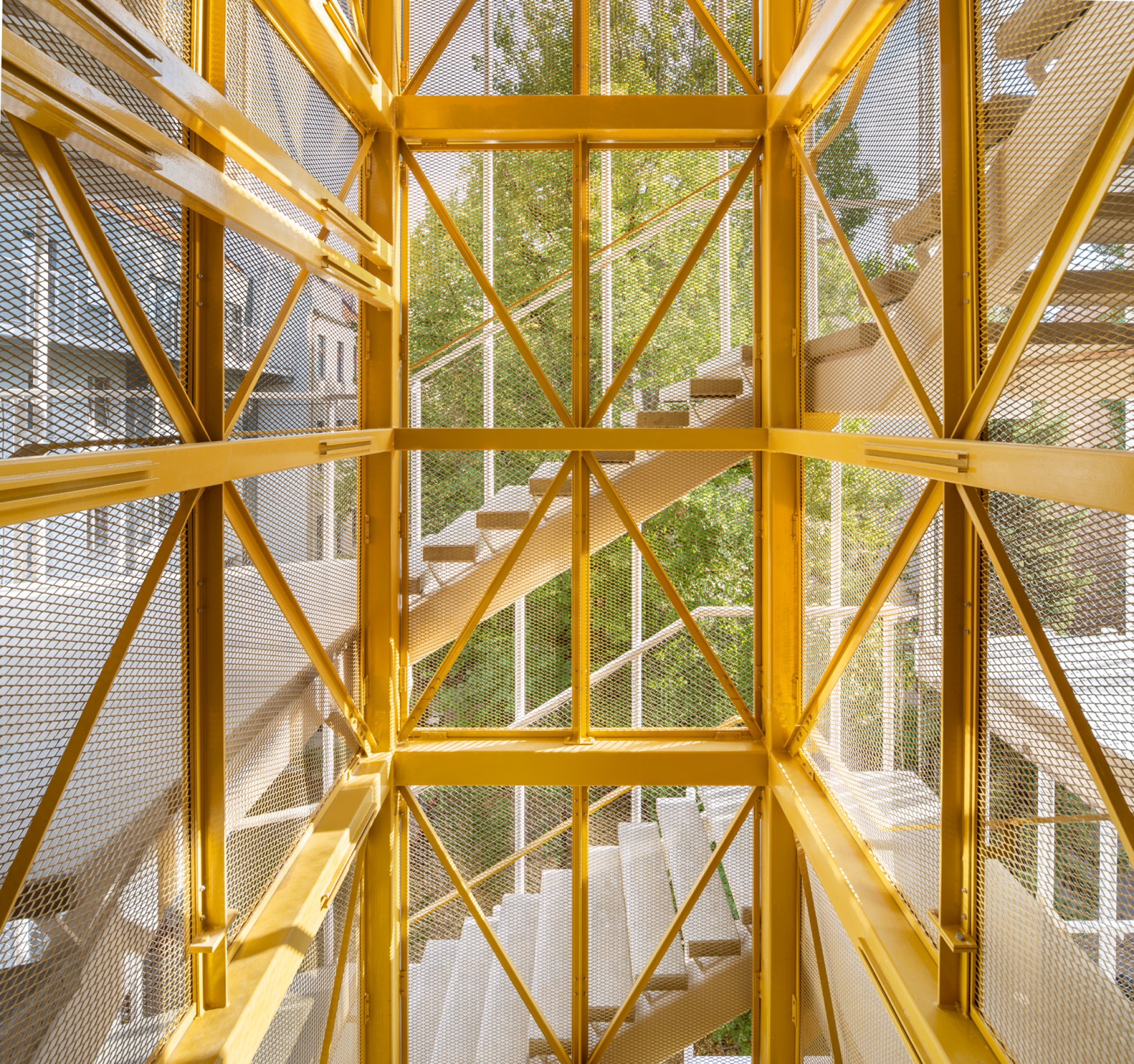
Rundzwei Architekten has transformed an unused building, adding a new wood-build that grows over the top of the existing 1950s building. More
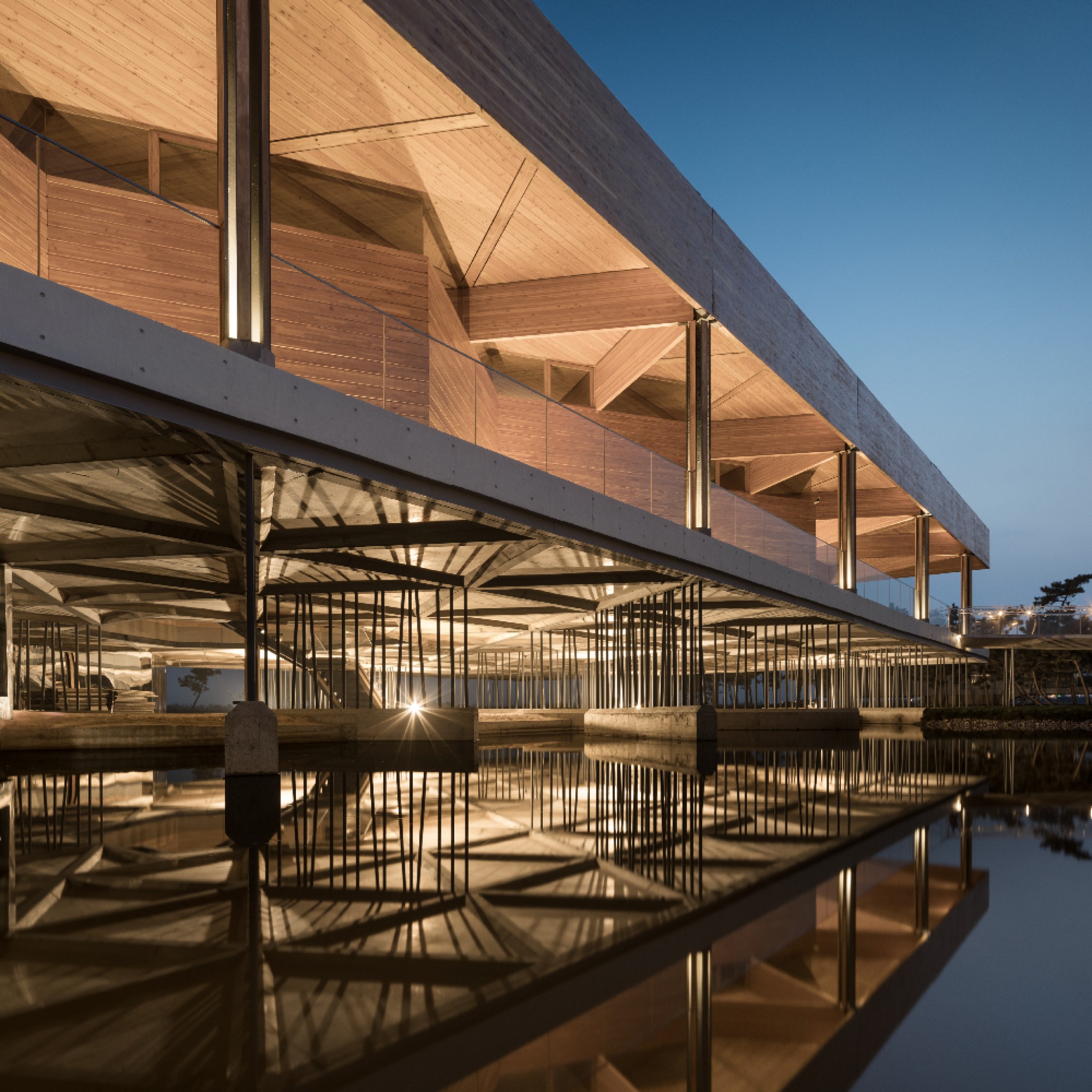
Rurban Studio has designed Swan Science Museum north of Rongcheng Swan Lake in Weihai, Shandong. More
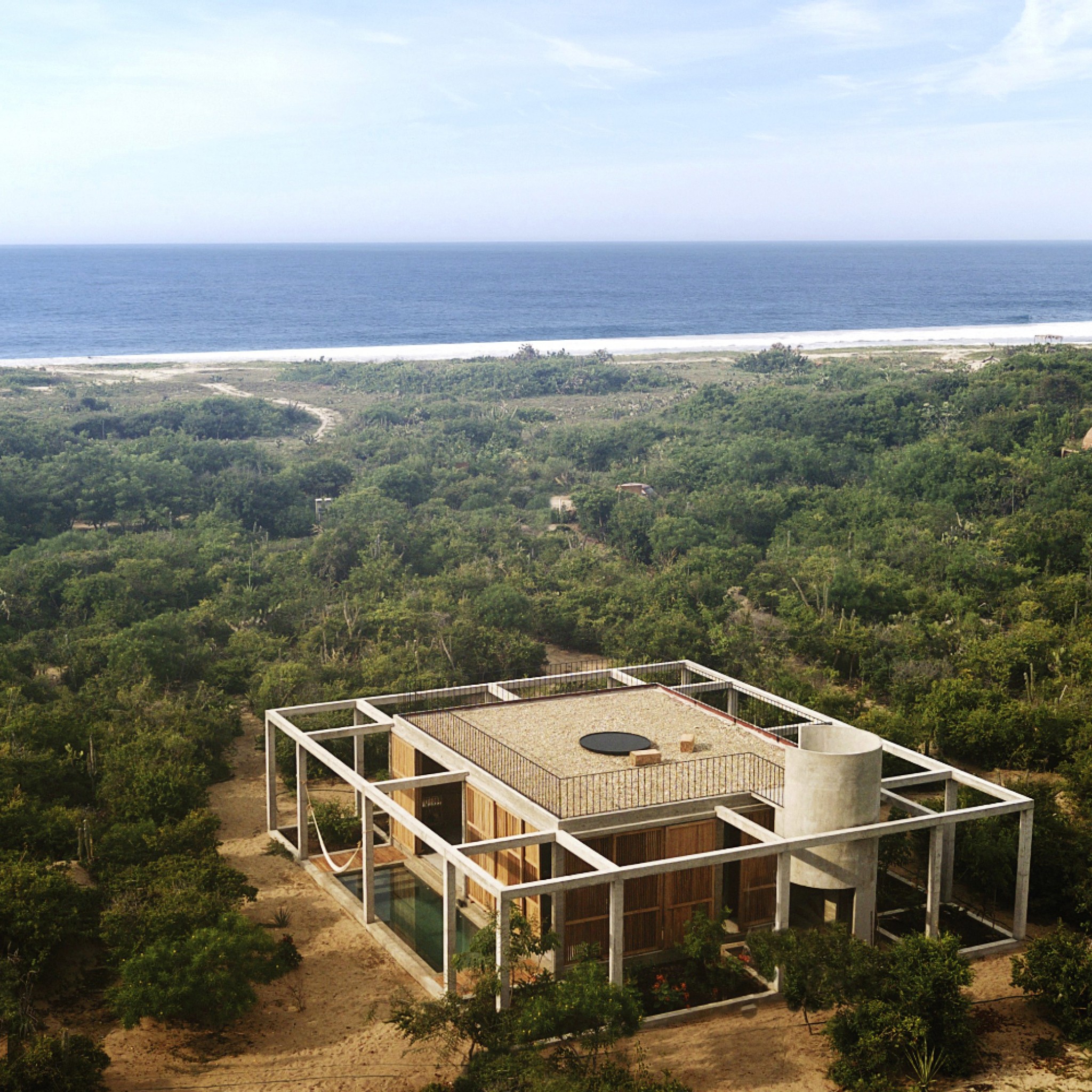
Designed by Mexican architects S-AR, Casa Cosmos is a small house located on the pacific coast of Oaxaca. More
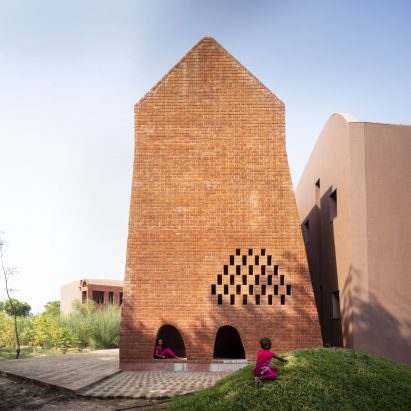
Samira Rathod Design Atelier has designed a series of classrooms that "dance" their way through trees, built in the tobacco fields of Bhadran, Gujarat. More
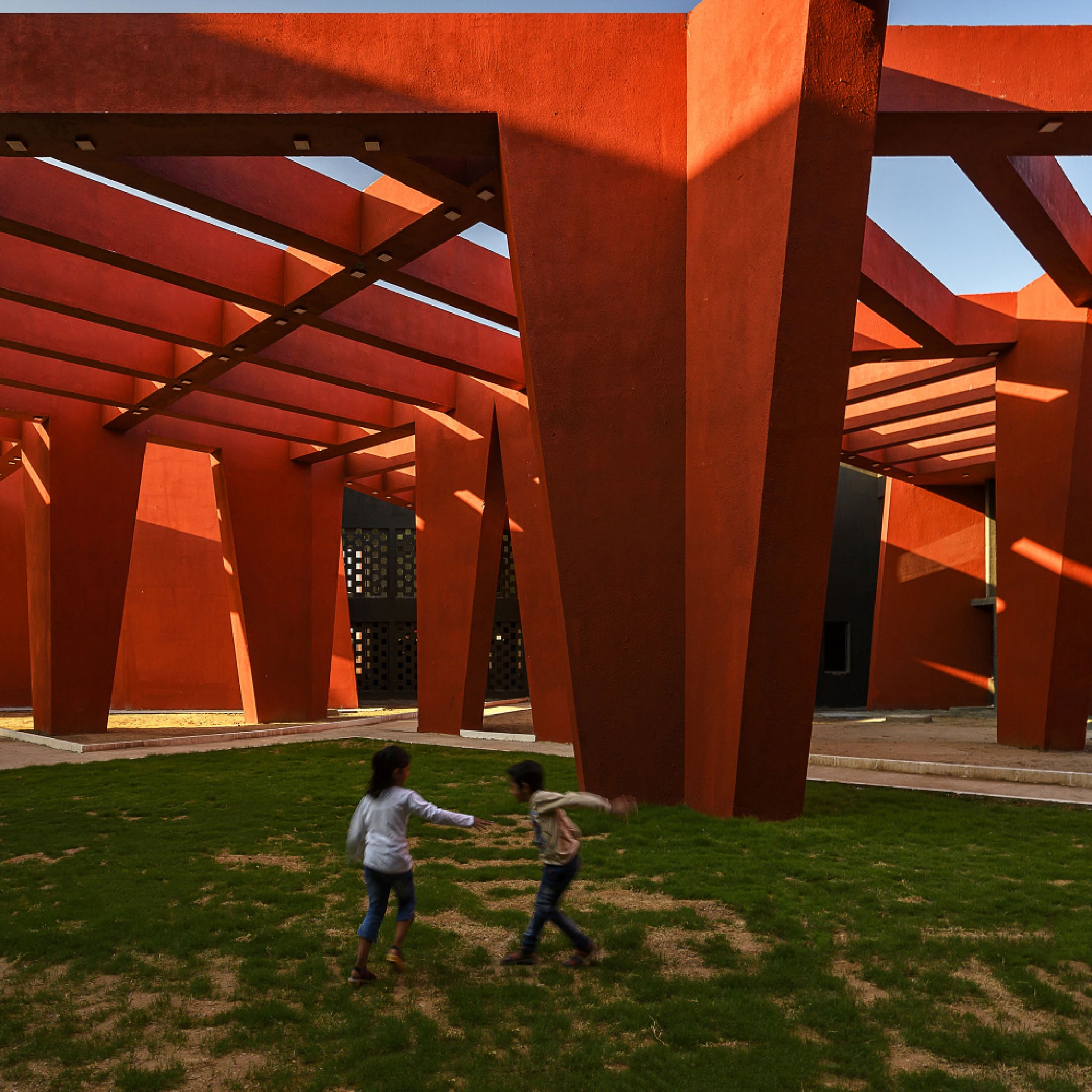
Sanjay Puri Architects has designed a low-rise three-level school with open, enclosed and semi-enclosed spaces of varying volumes. More
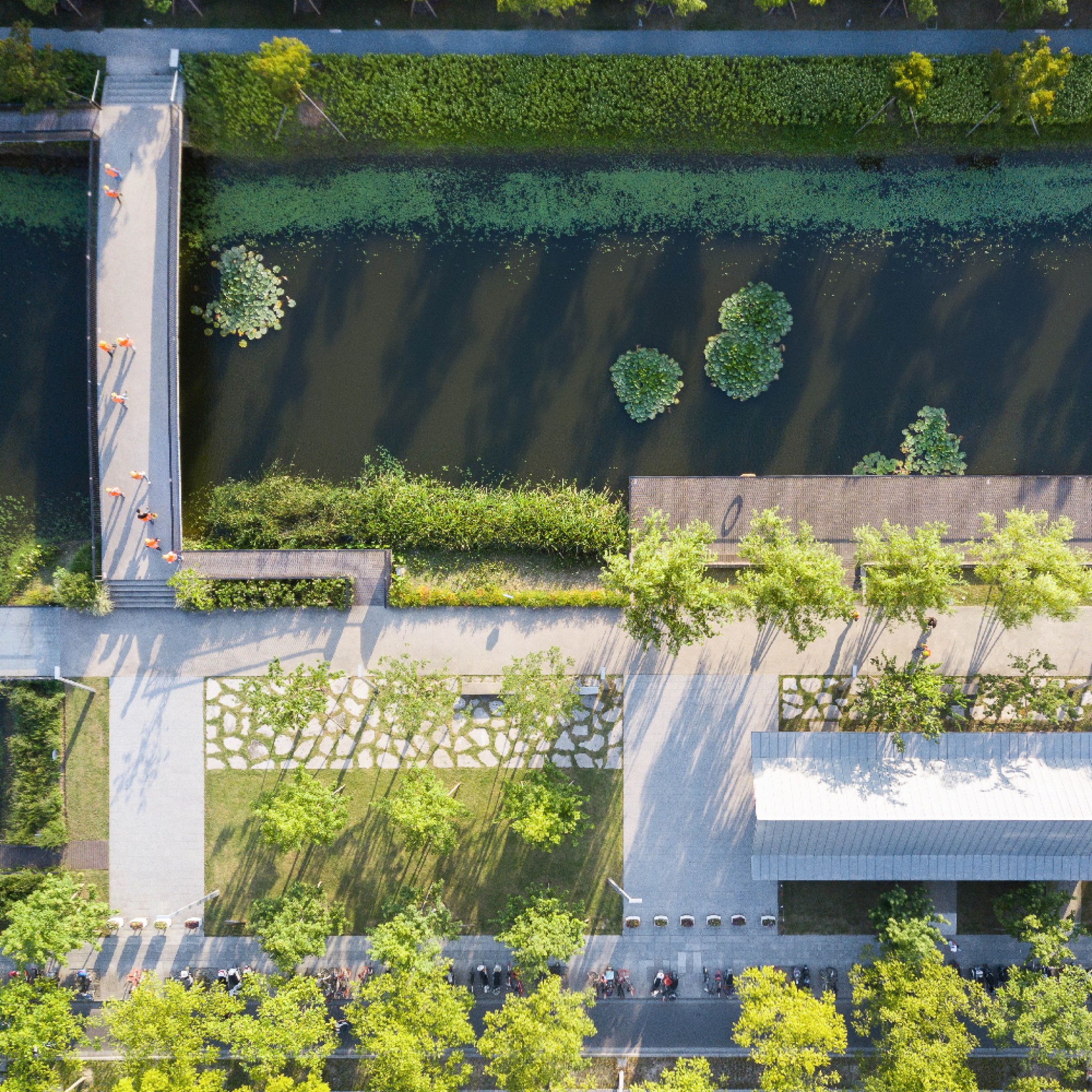
Xuhui Runway Park is an urban revitalisation project that breathes new life into a unique piece of Shanghai's history. More
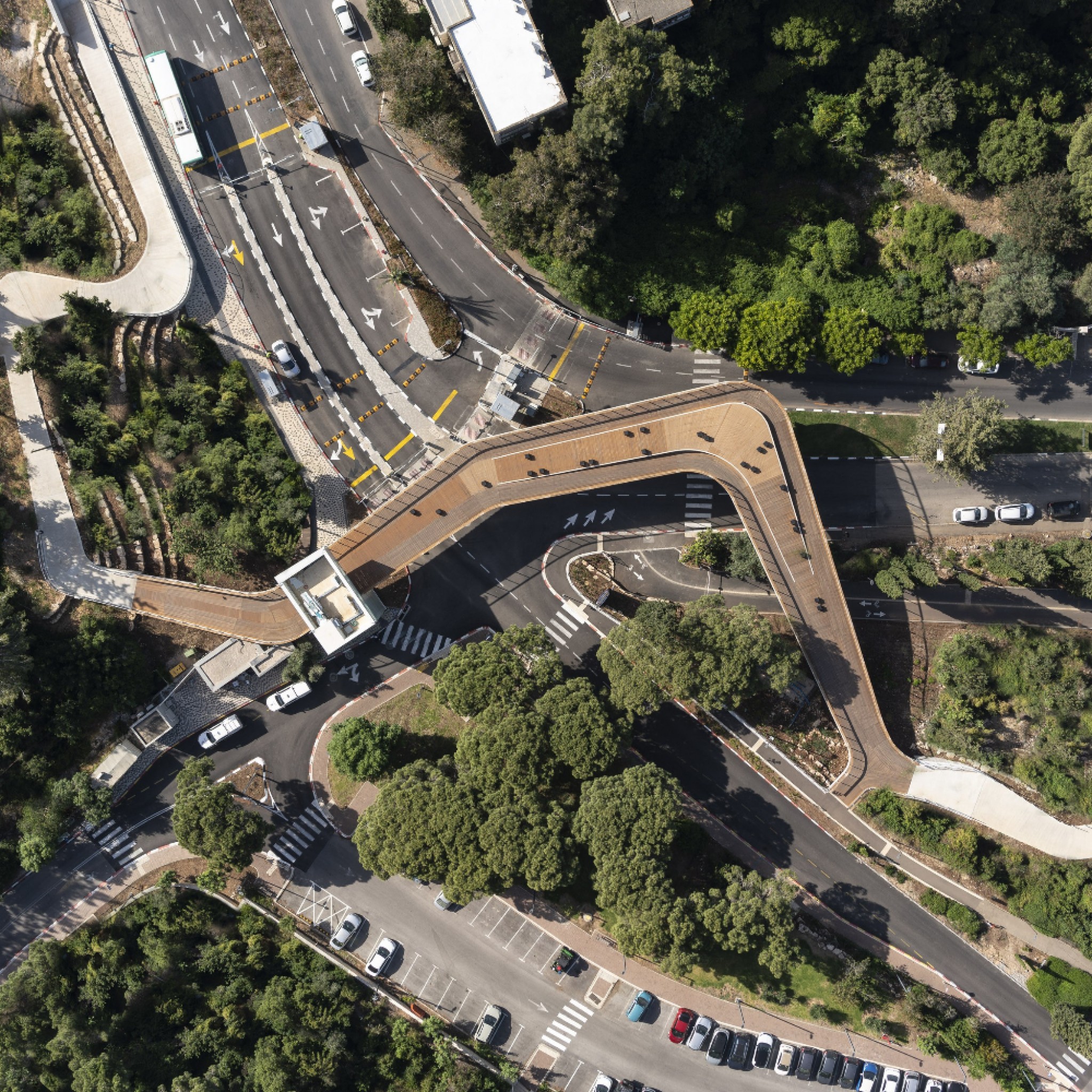
Schwartz Besnosoff Architects has designed a new entrance gate for Israel's Institute of Technology. More
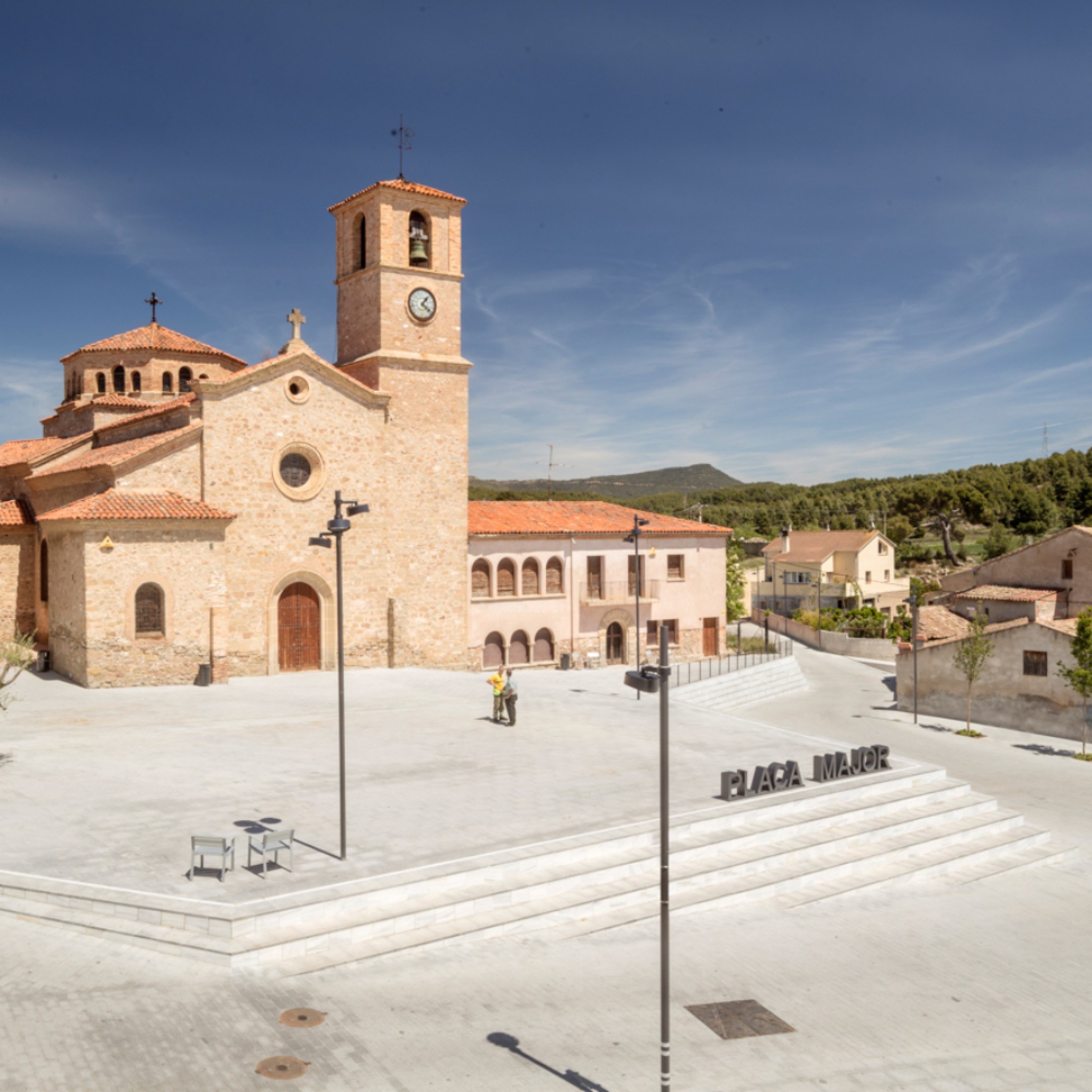
SCOB Architecture and Landscape has remodelled a public plaza in Ódena, Spain, creating new meeting points and shared banks for visitors of the area. More
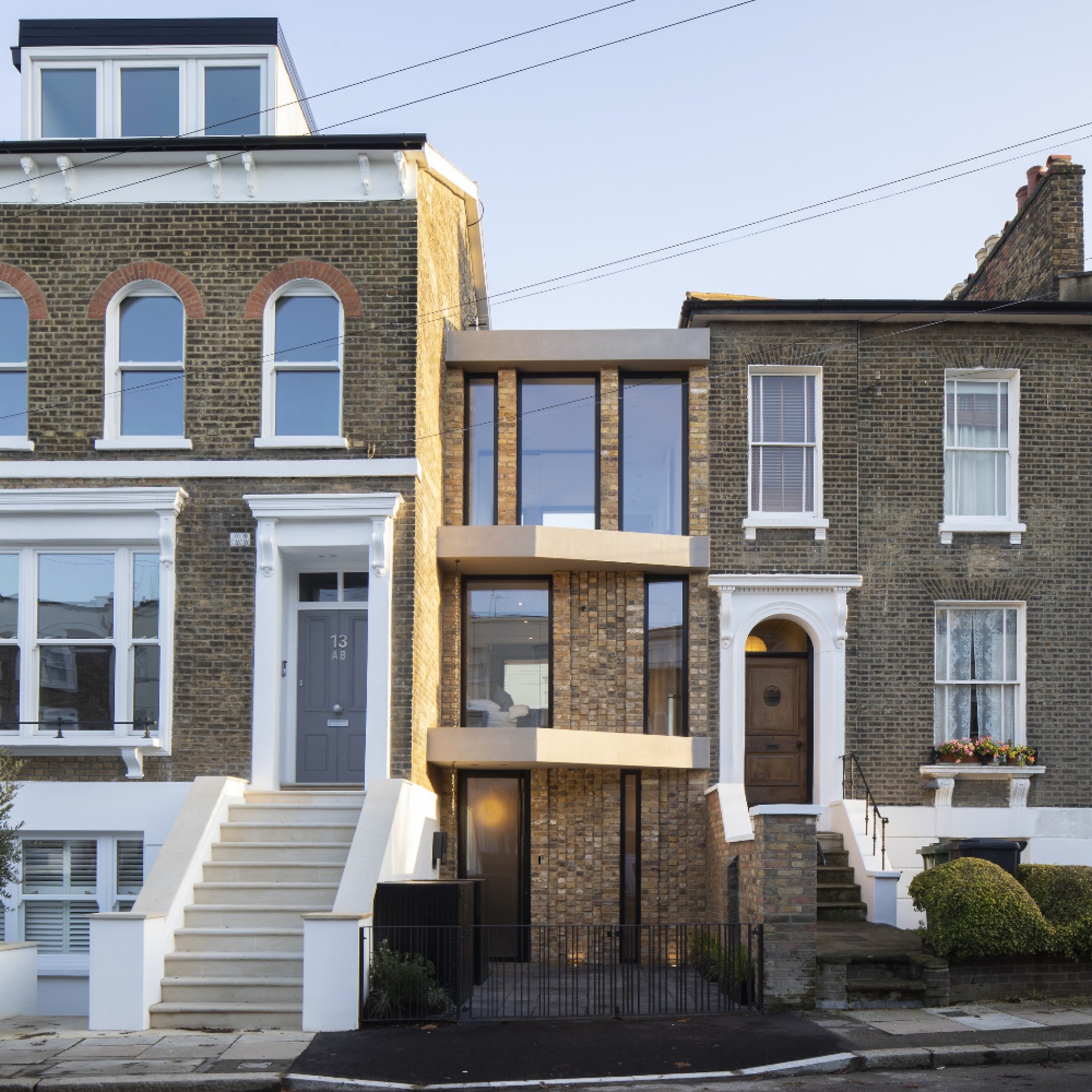
Selencky Parsons has designed a skinny house that has been built in the gap of an old Victorian coach house in New Cross, London. More
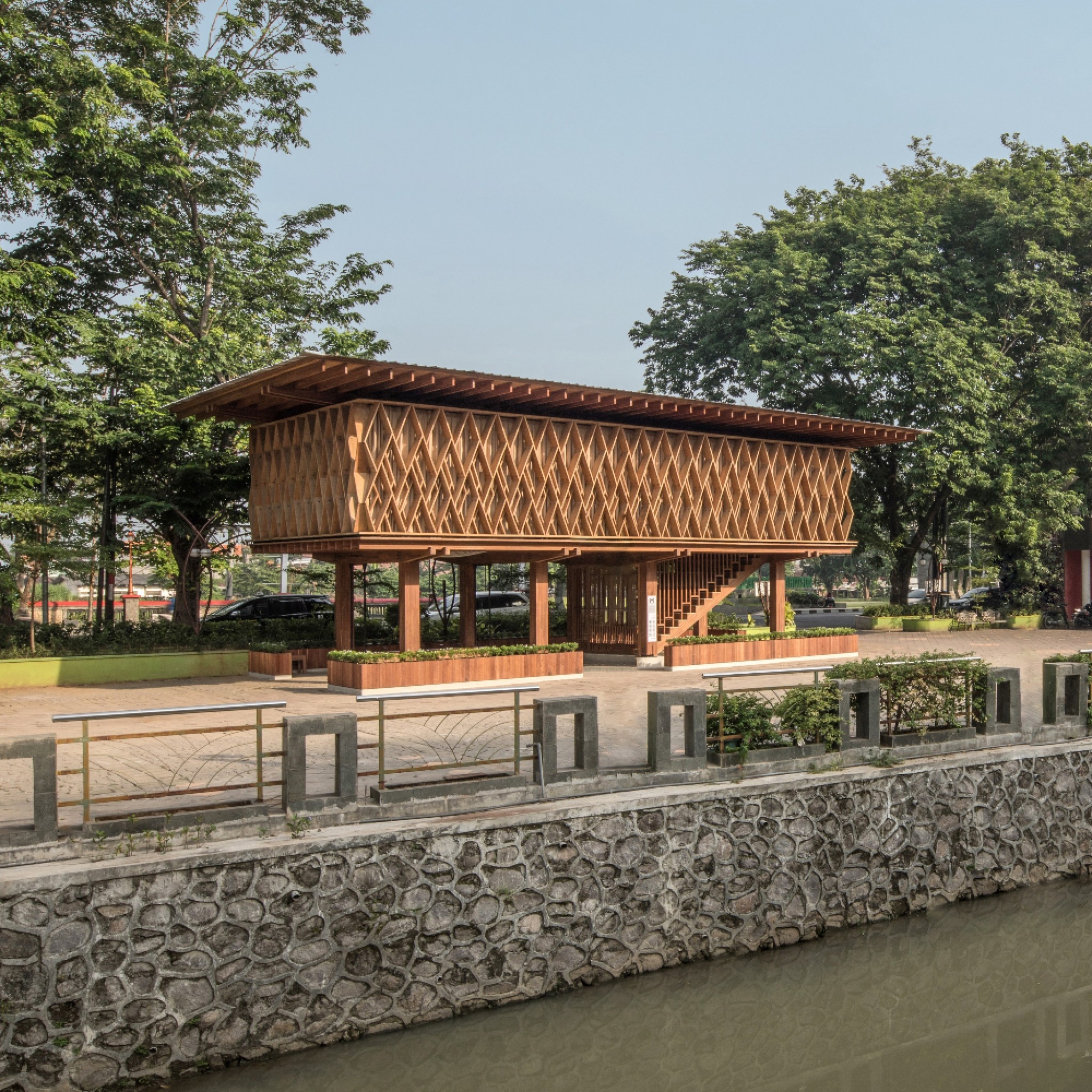
Shau has built a library that doubles as a community centre in Semarang, Indonesia, featuring a hammock-style floor and a large communal swing. More
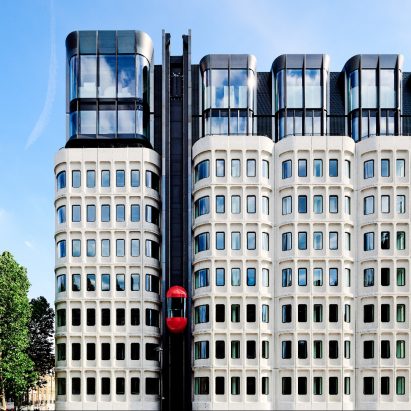
The Standard is a hotel inside a brutalist building, featuring colourful interiors to contrast "the greyness of London". More
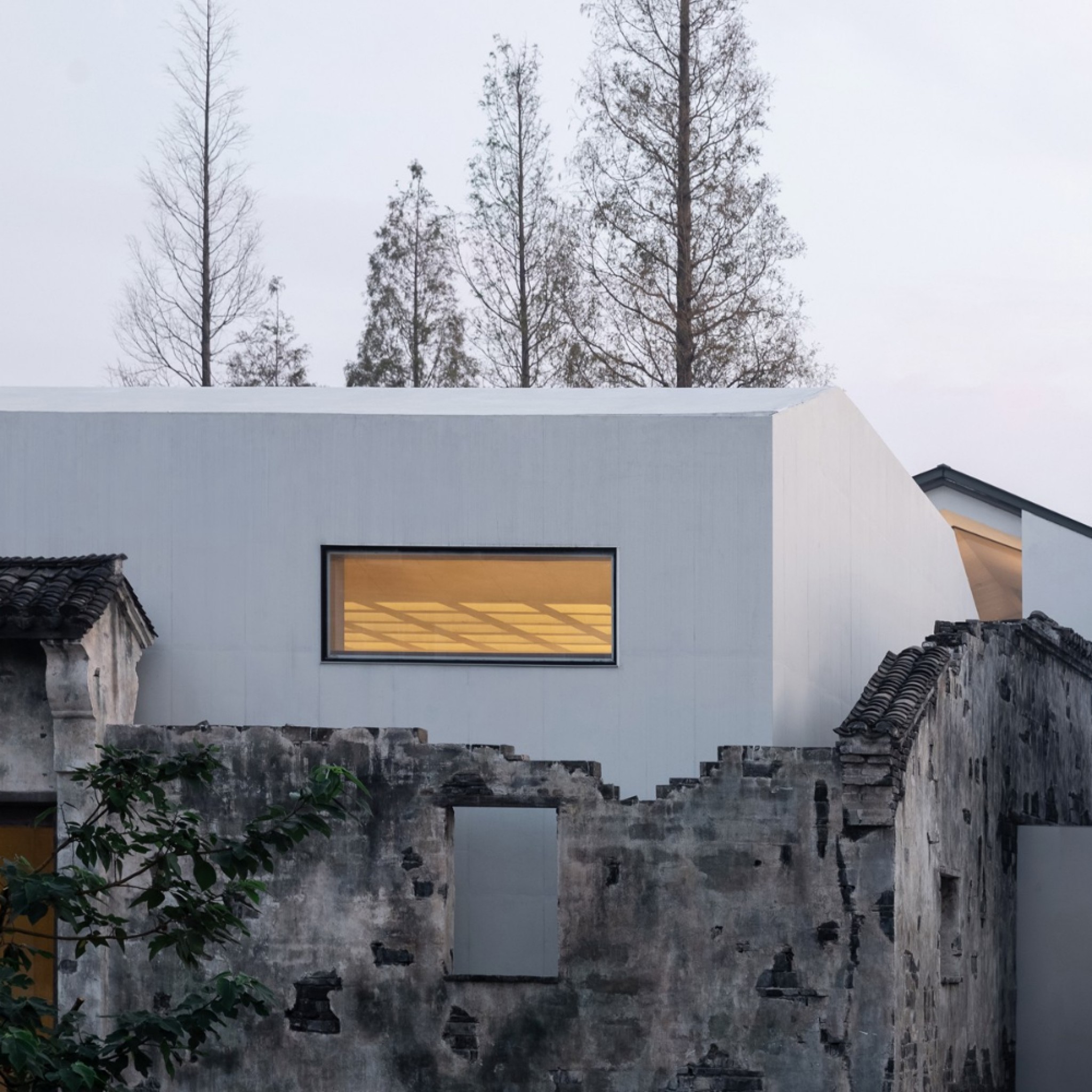
Shenzhen Horizontal Design has designed Zhang Yan Cultural Museum to revive and rehabilitate Zhang Yan Village in China. More
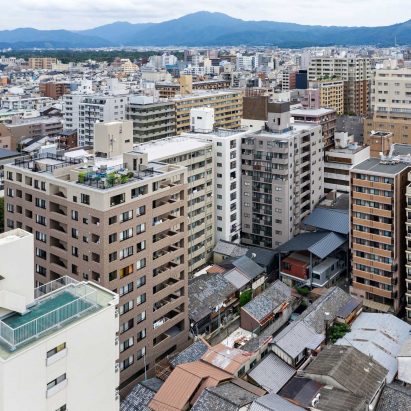
Shigenori Uoya Architects and Muura have created a workspace composed of three traditional Kyoto-style townhouses and 19 shabby shipping containers. More
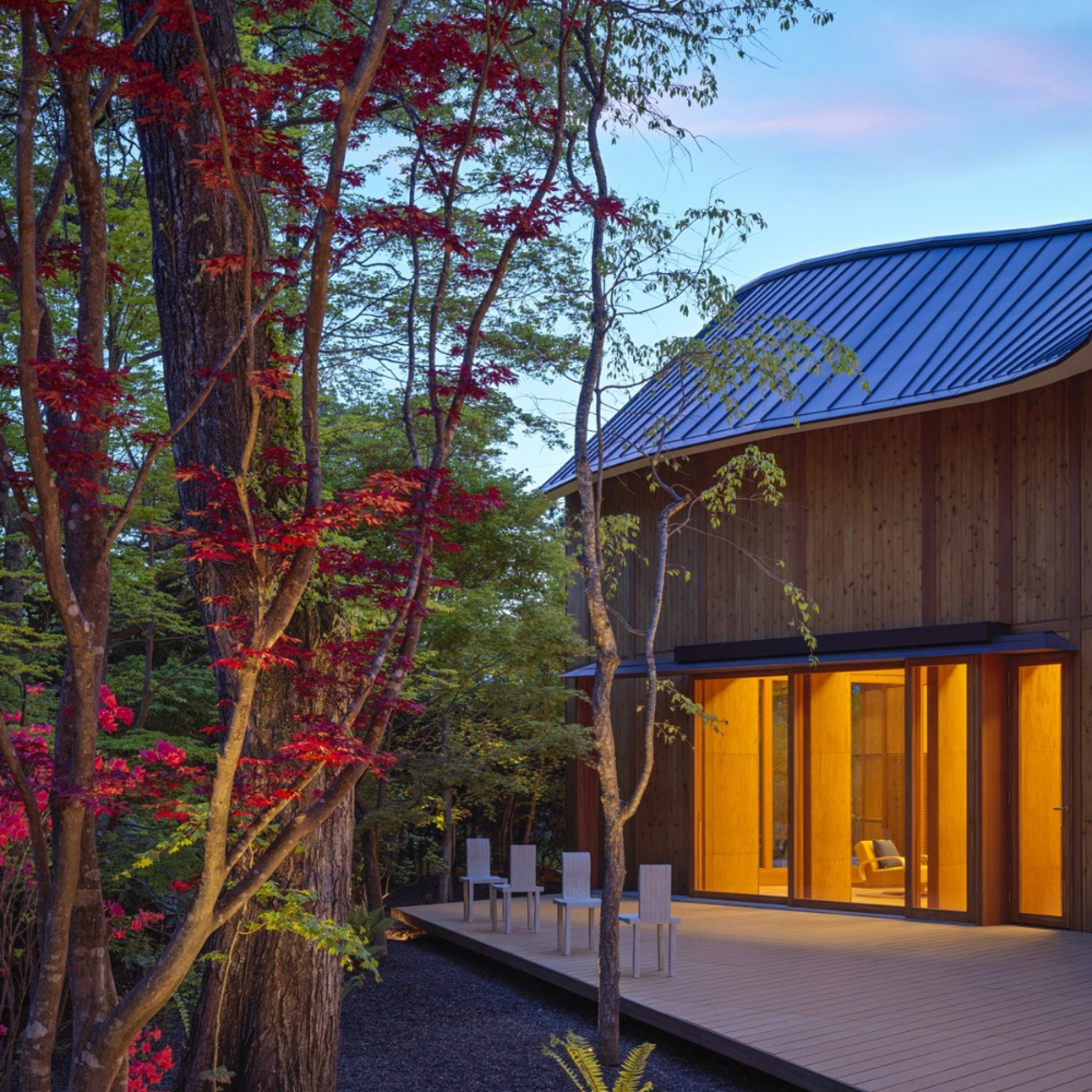
Shigeru Ban has designed a 10-room boutique hotel in Japan that includes a library, a 250-tree garden and a shared social space. More
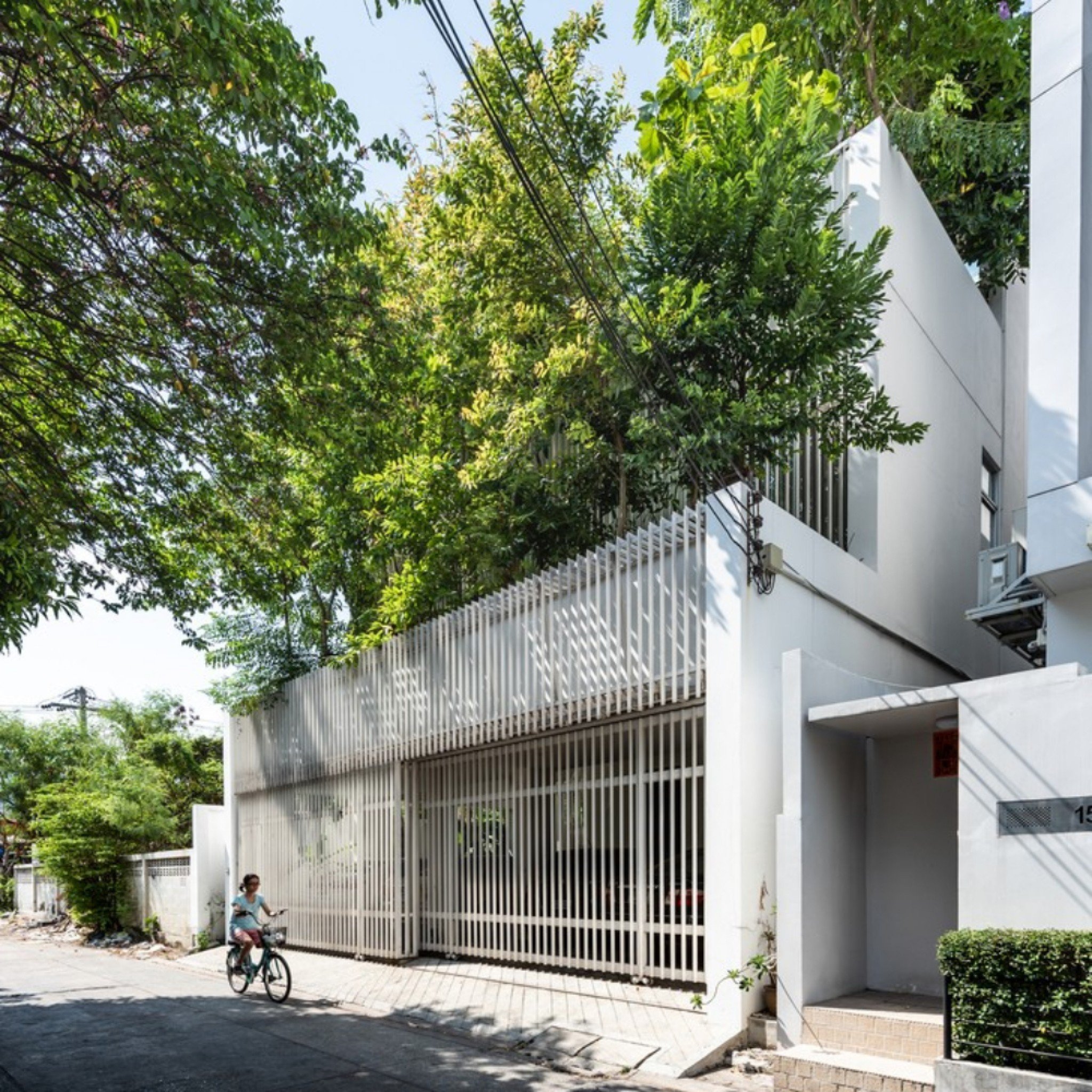
Landscape design studio Shma Company has created a microclimate by adding greenery to a private residence in Bangkok. More
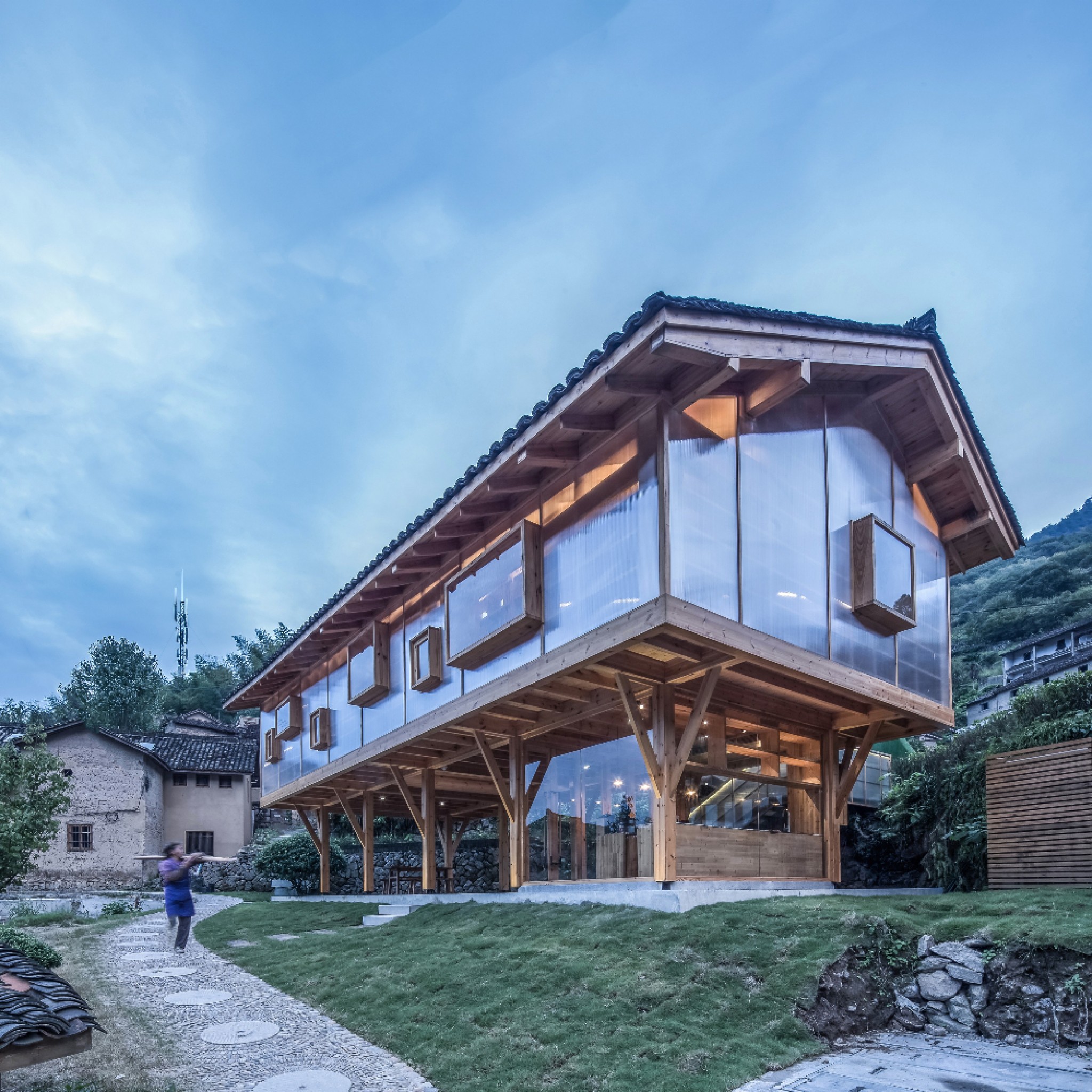
Created by Shulin Architectural Design, Mountain House in Mist is a book house designed to revive the rural village of Jinhua, China. More
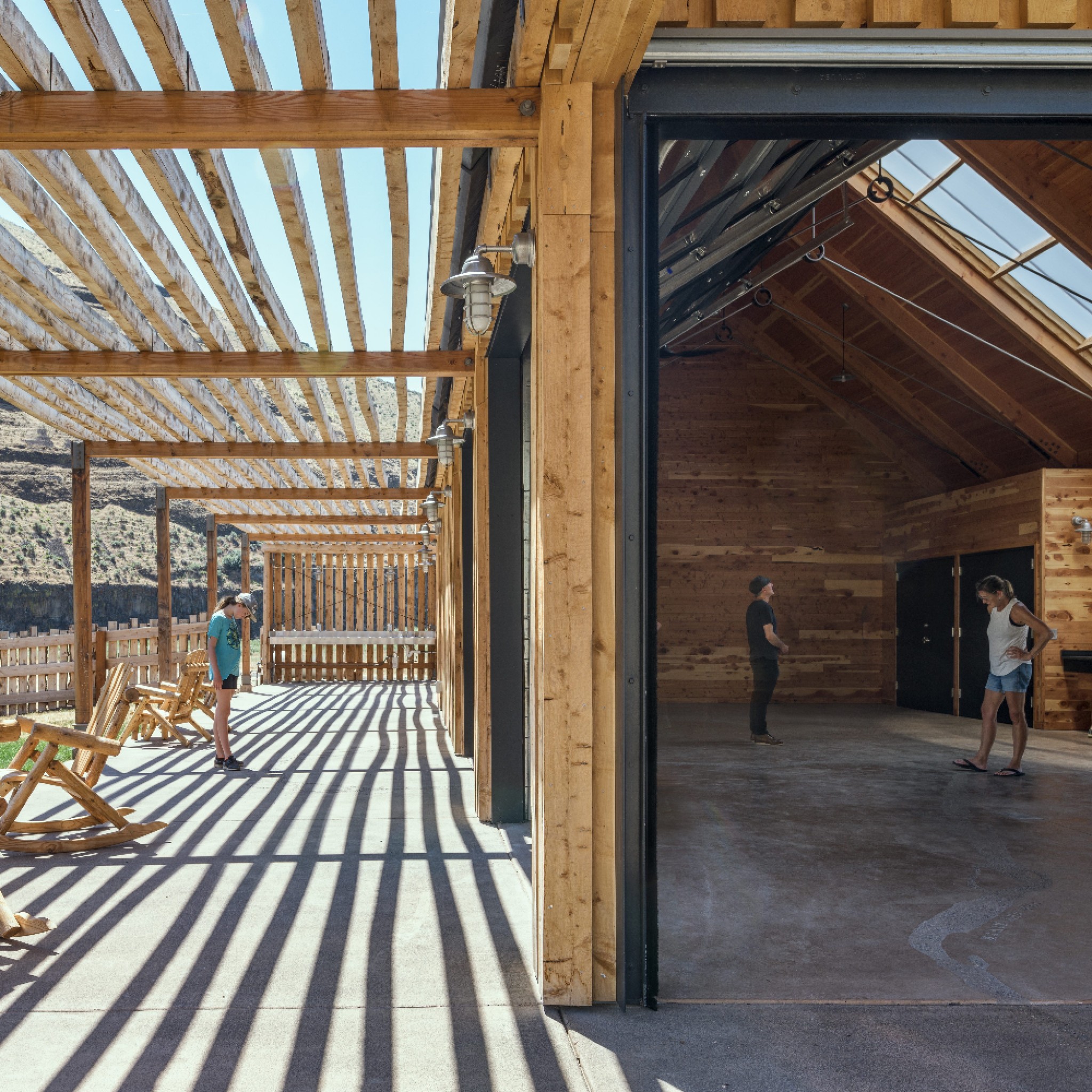
Cottonwood Canyon Experience Center has been positioned to shield outdoor gathering spaces from heavy winds and afternoon sun. More
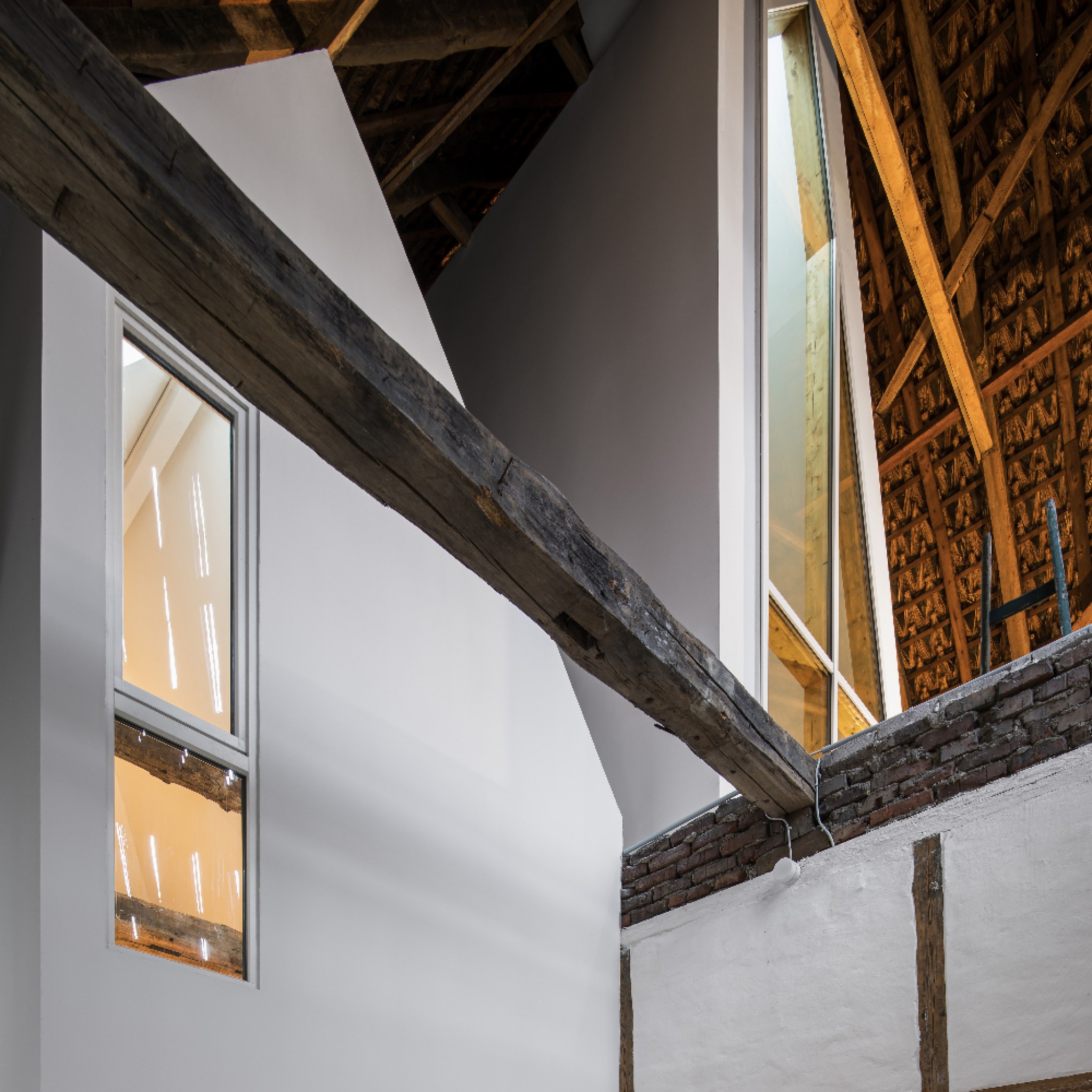
Sigurd Larsen has designed a dwelling that combines a familial living area and a barn under one roof. More
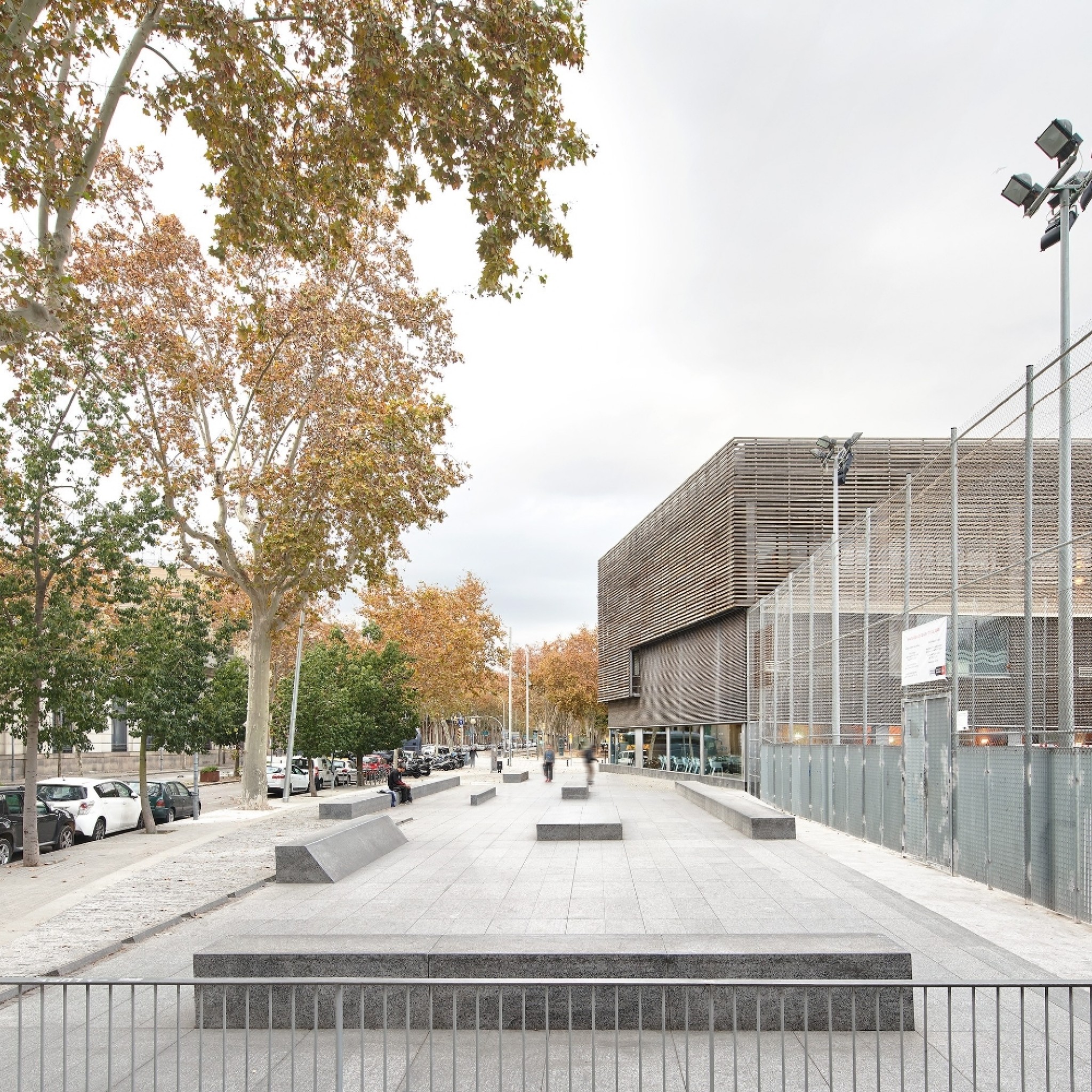
Spanish design studios Skate Architects and PMAM have designed a small purpose-built skatepark in Barcelona. More
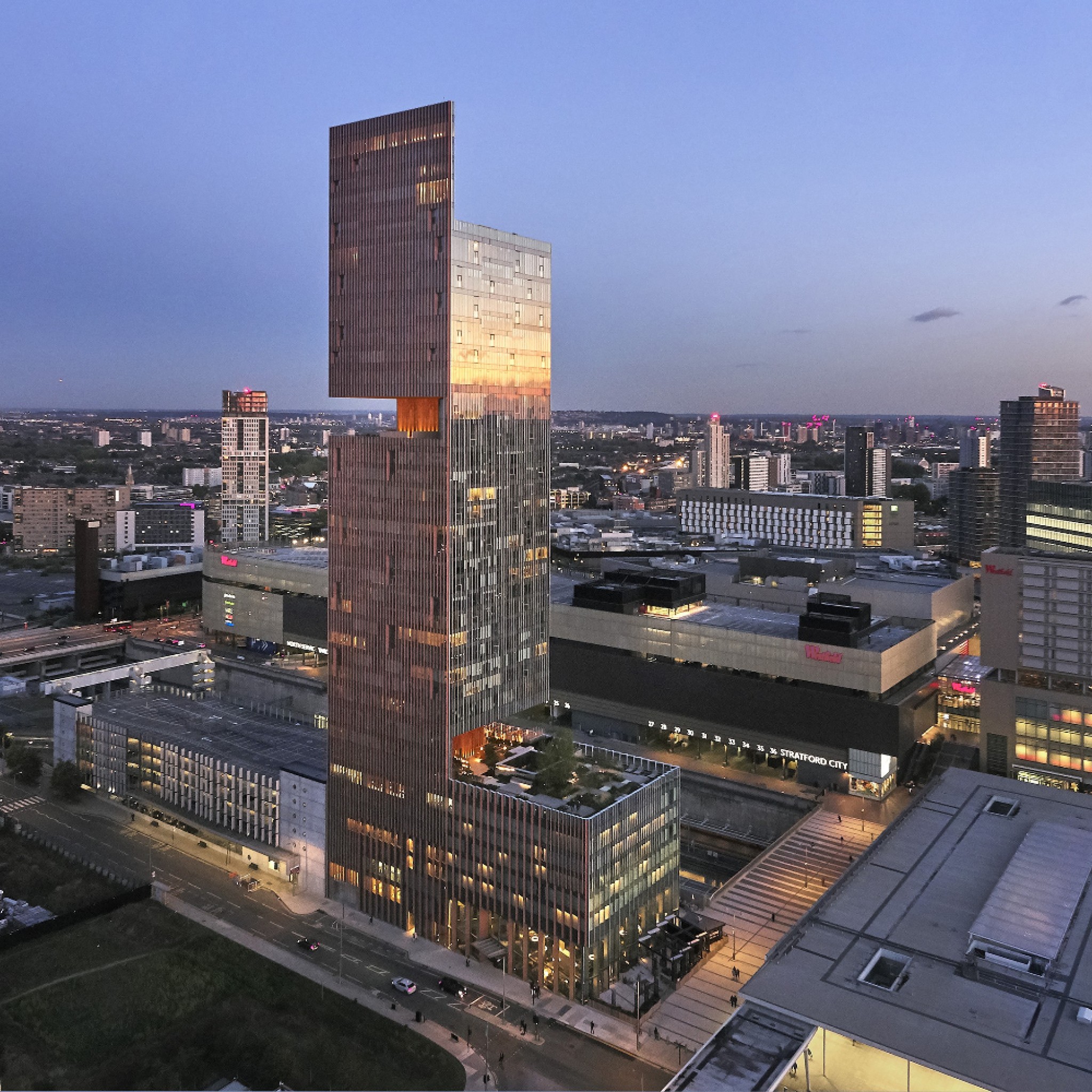
Skidmore, Owings & Merrill has designed a double-cantilevered residential and hotel tower in London. More
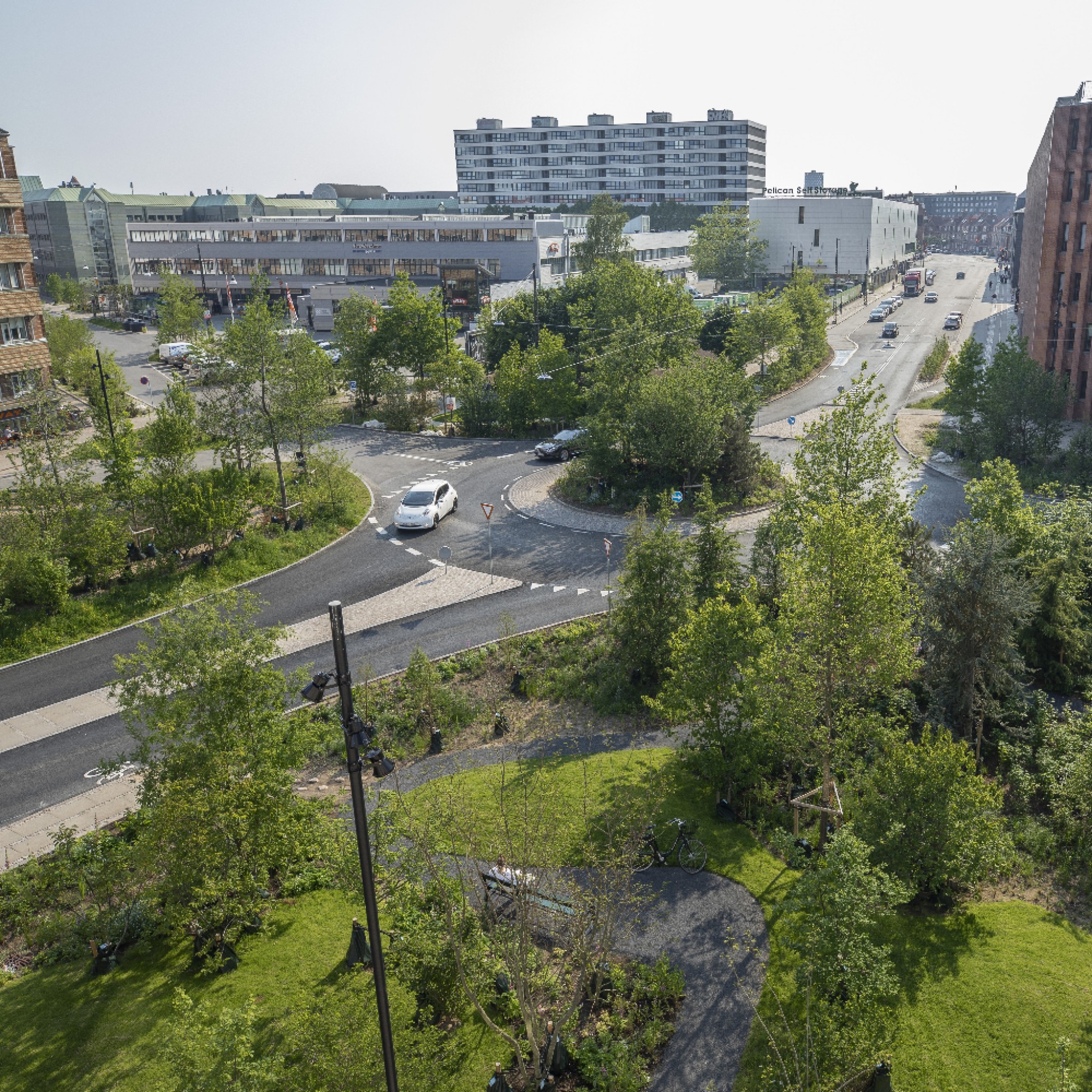
Design studio SLA has designed Sankt Kjelds Square and Bryggervangen in Copenhagen, a new landmark highlighting blue-green climate adaptation. More
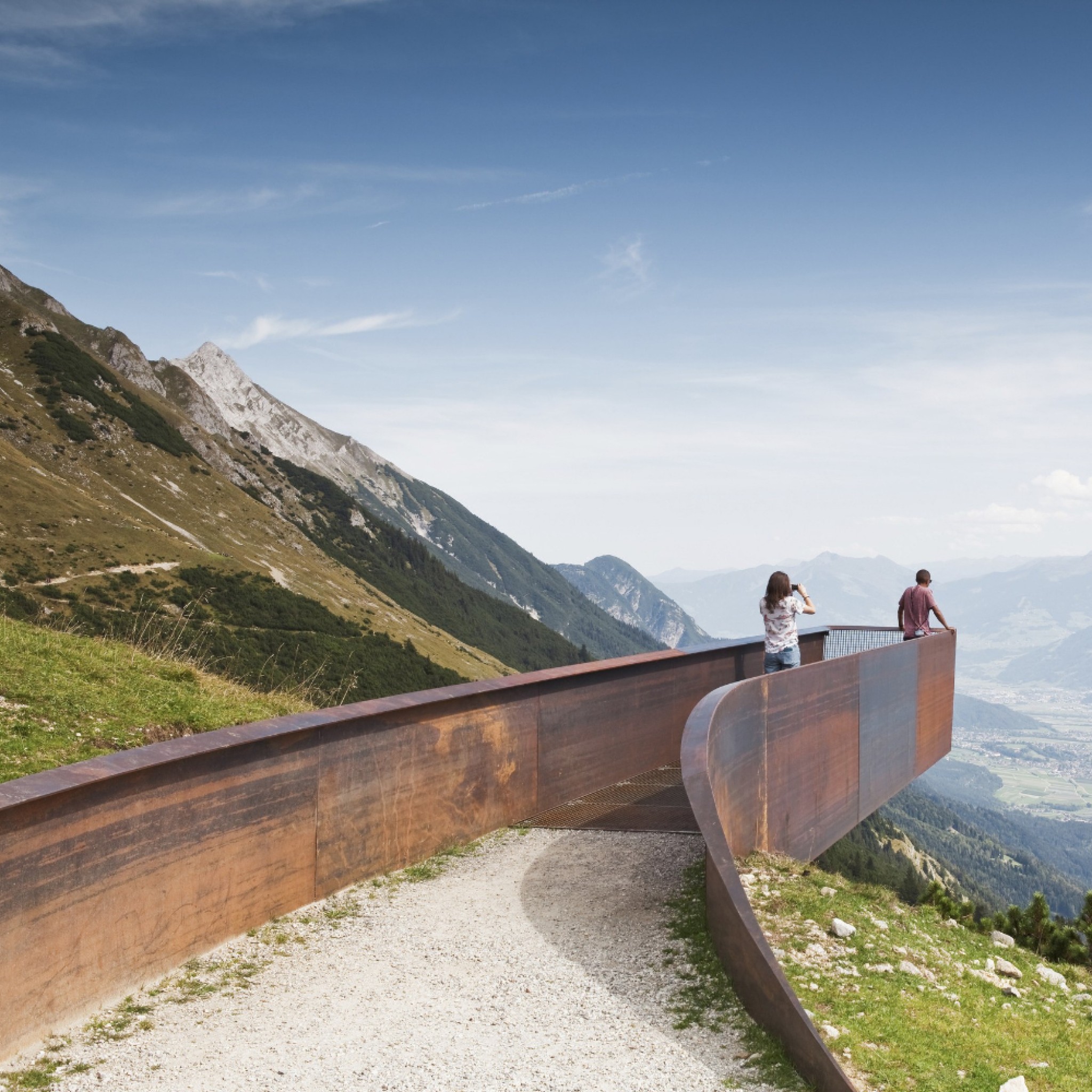
Snøhetta has designed a cantilevered viewing platform made from weathering steel for a walking trail in the mountain range above Innsbruck, Austria. More
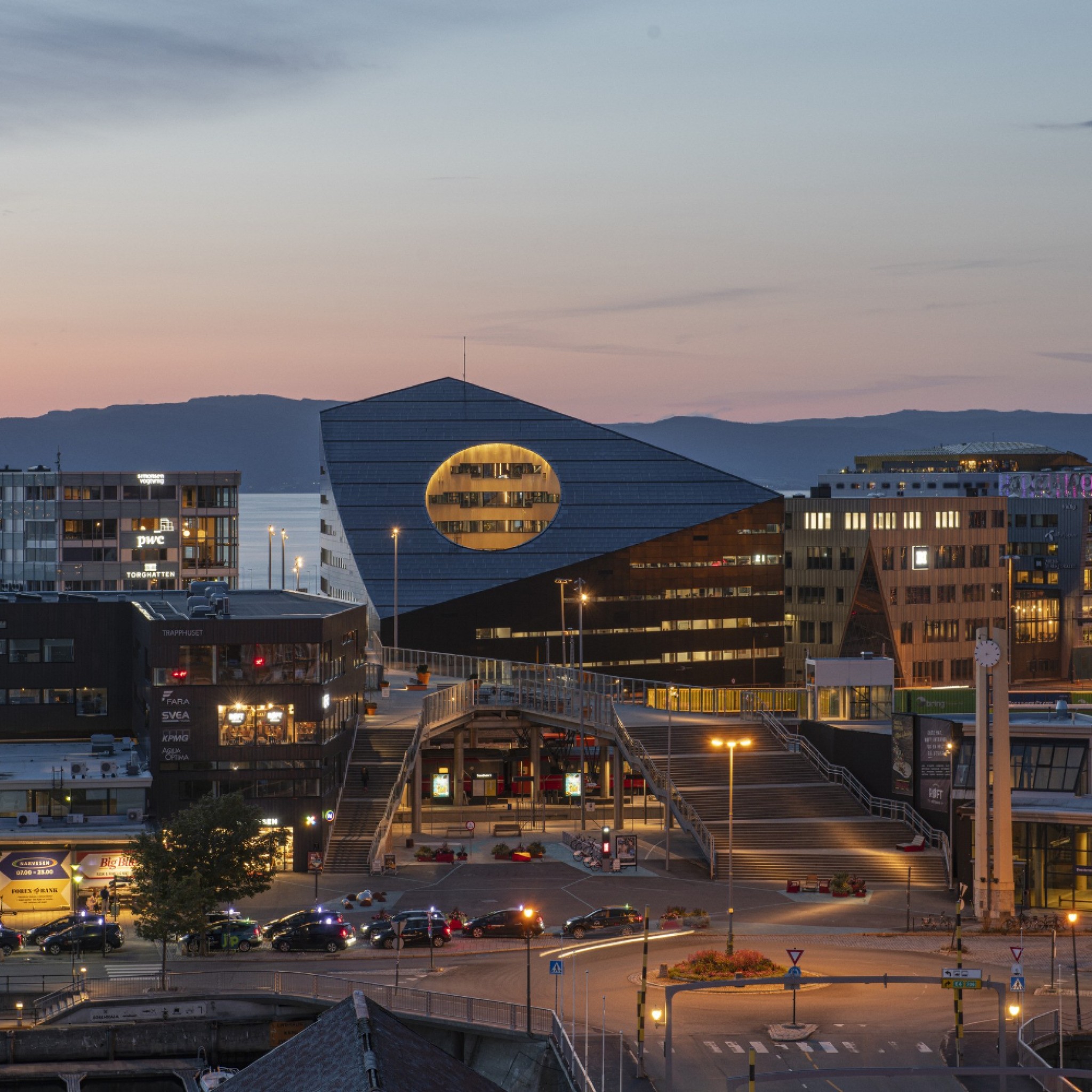
Powerhouse Brattørkaia is an angular office building in Norway, which is clad in solar panels that produce more than double the amount of energy it consumes daily. More
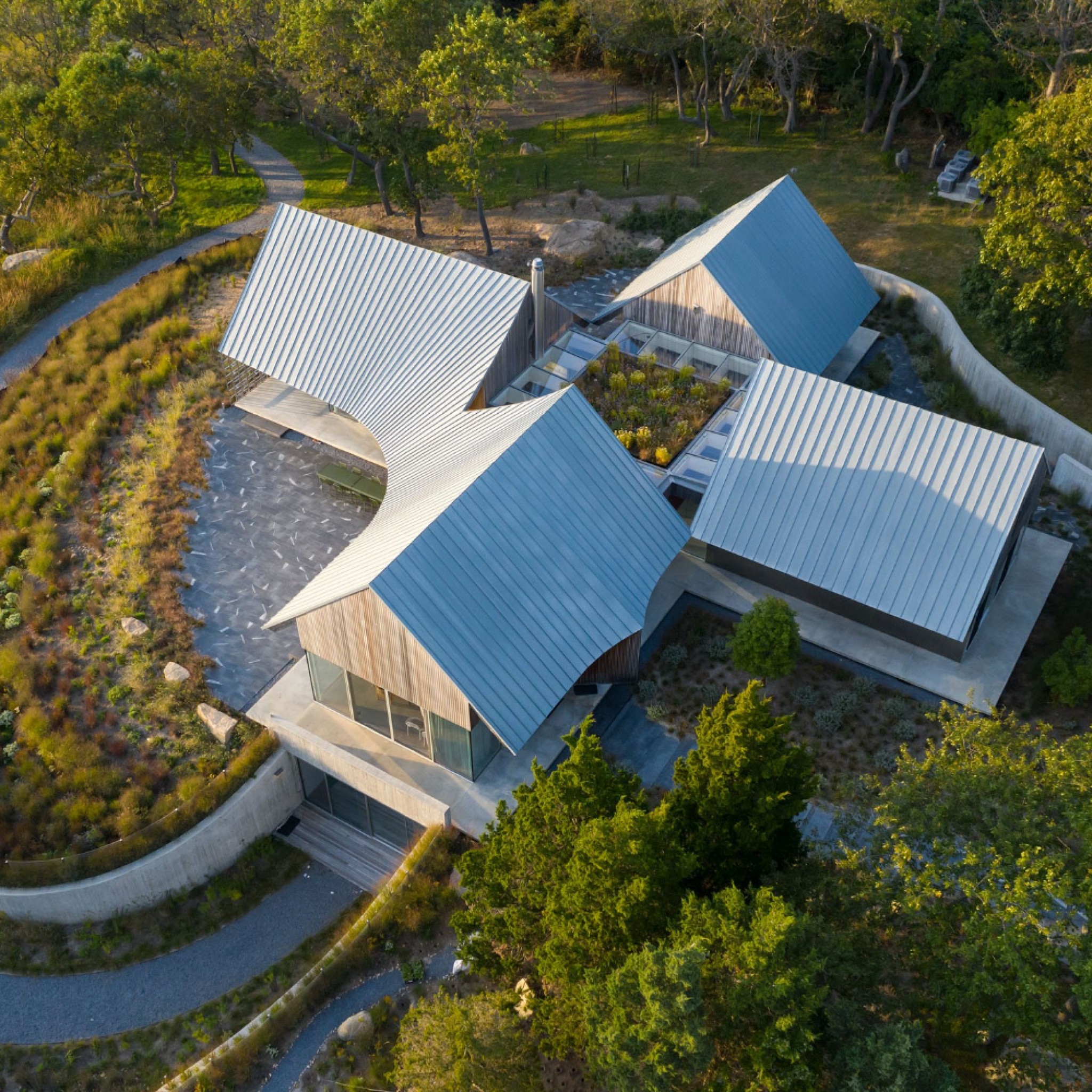
SO-IL and Shenton Architects have designed a rural house that uses varying qualities of light and landscape to define the interior spaces. More

Design studio Spacespace has integrated work and lifestyle into this residential building in Kita-ku, Osaka. More
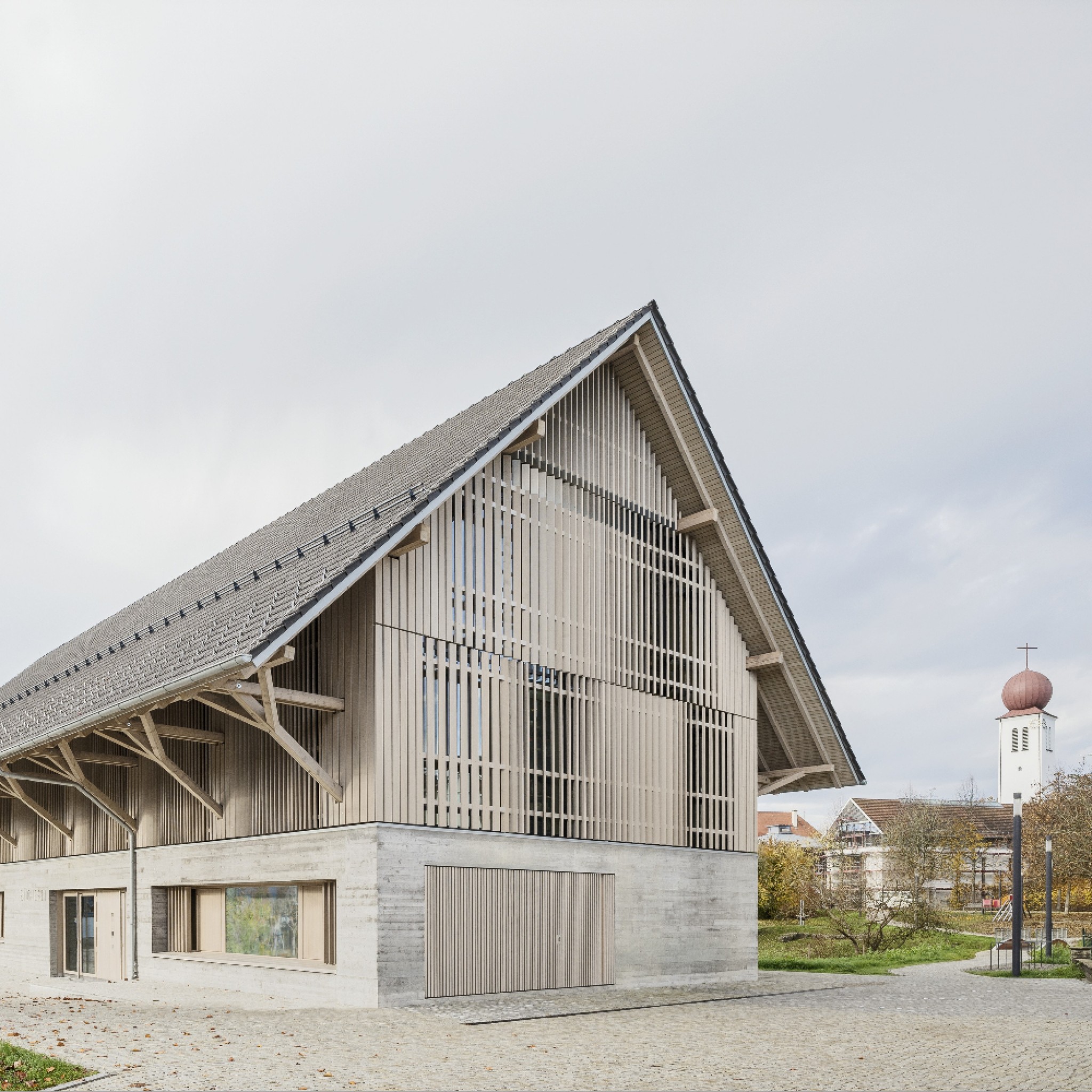
Steimle Architekten has converted a former barn into a municipal library and community centre in Germany. More
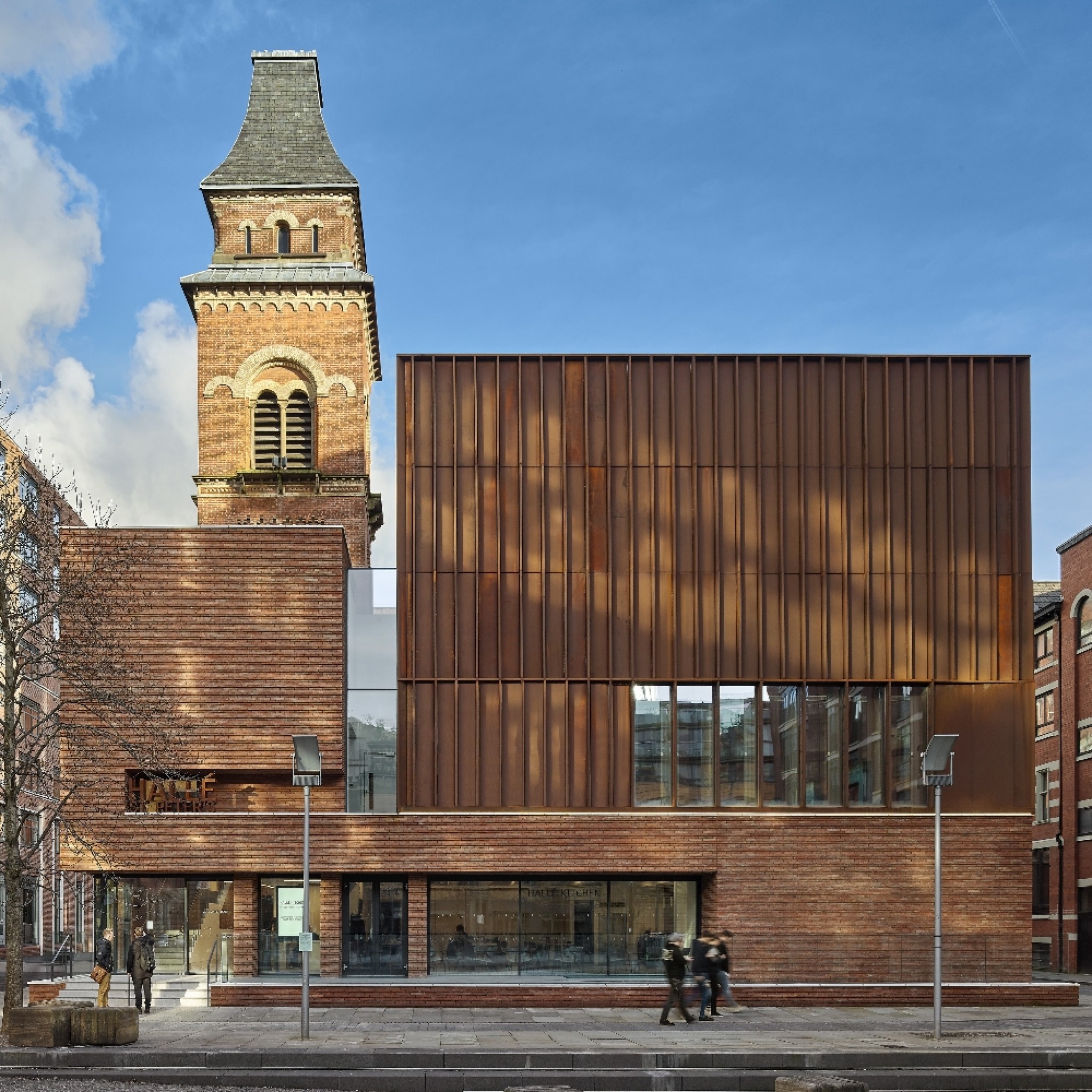
Stephenson Studio has extended a deconsecrated church with a triple-height entrance atrium that allows views up towards the existing campanile tower. More
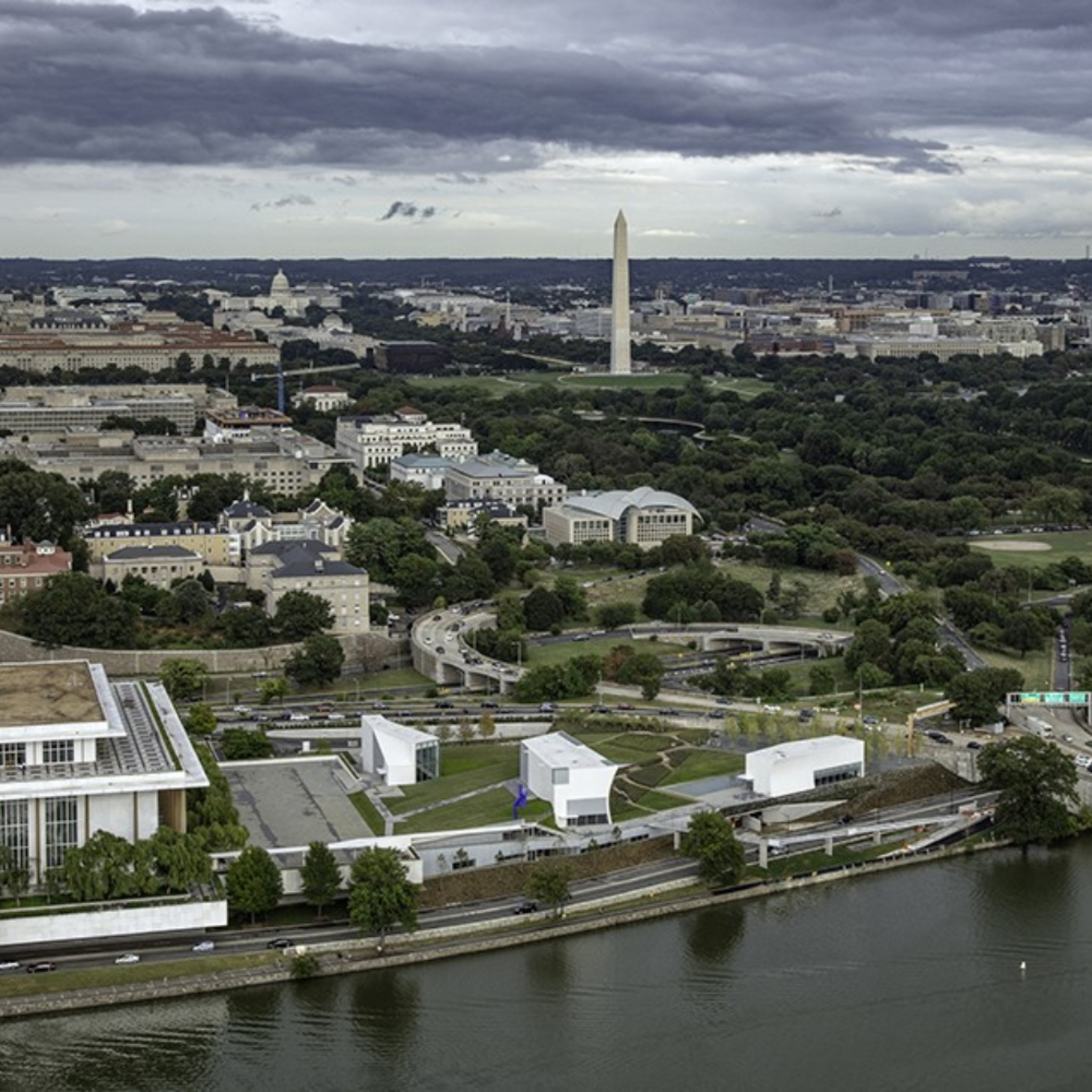
Steven Holl Architects has topped Kennedy Center in Washington DC with a subterranean trio of geometric pavilions. More
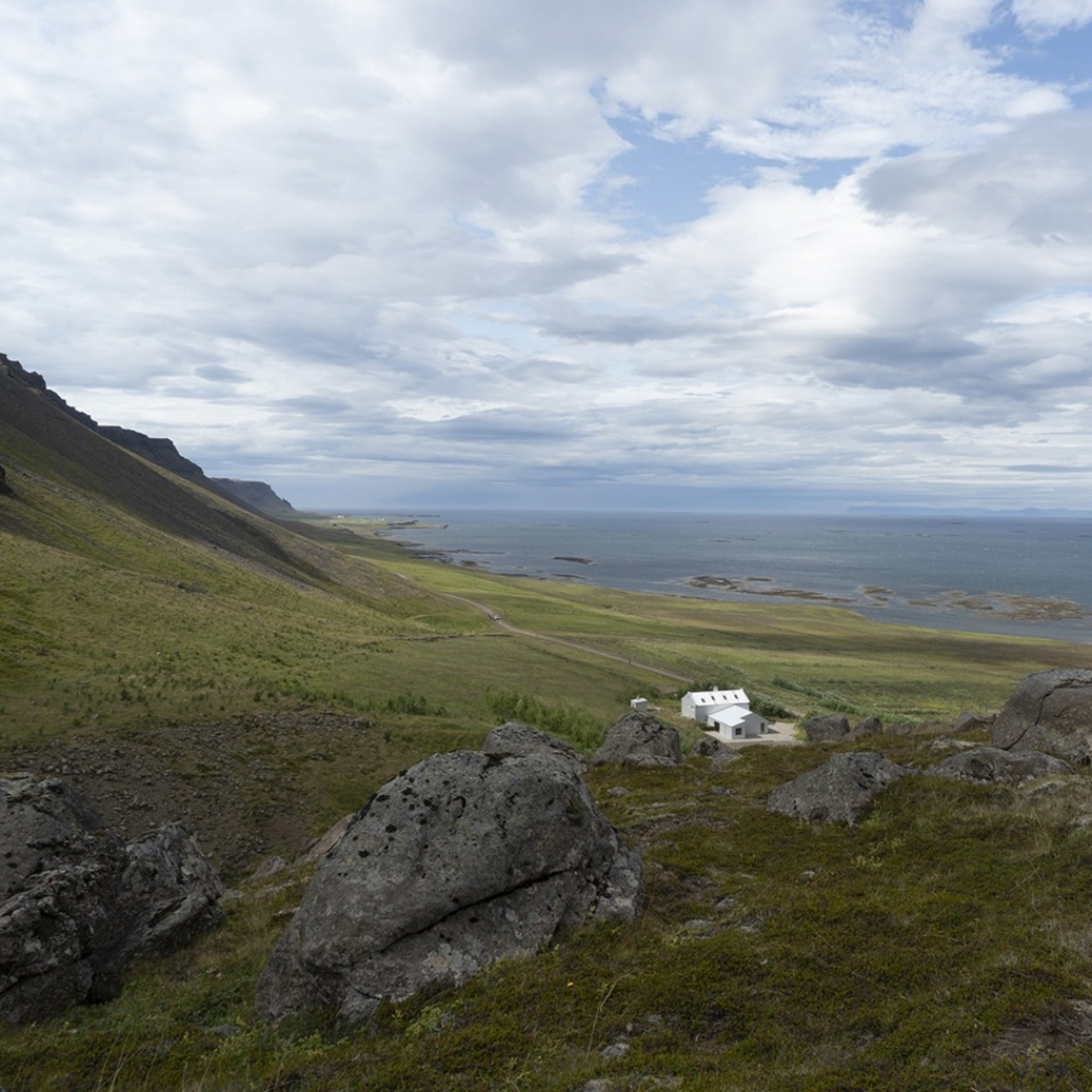
Studio Bua has renovated a seaside guesthouse in Iceland, adding a new corrugated metal skin made from an aluminium and zinc alloy. More
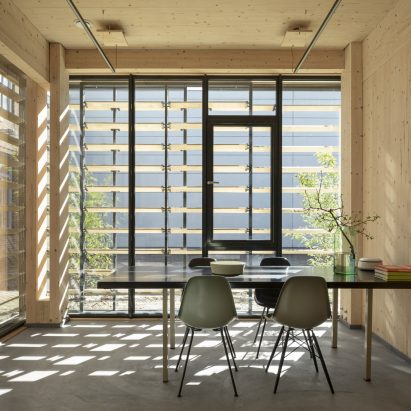
Studio Florisvanderkleij has designed an office building in the Netherlands with a low-tech adaptive facade that allows beams of sunlight to fall through the space. More
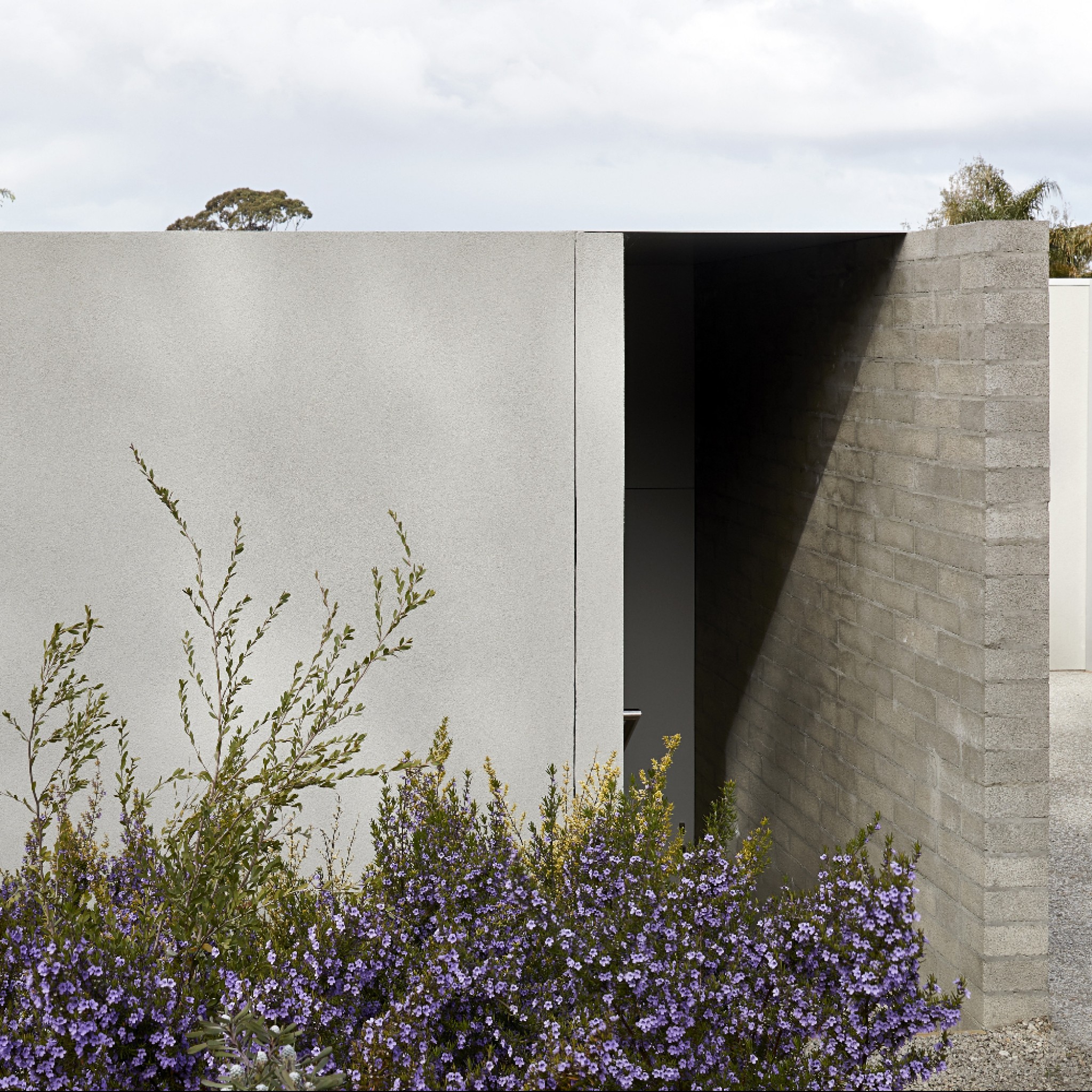
Ruxton Rise Residence has been designed to highlight what can be achieved on a small site, without compromising on space. More

Studio Locomotive has designed Hotel Gahn as a nod to local Baba Nyonya culture in Takua Pa, Thailand. More
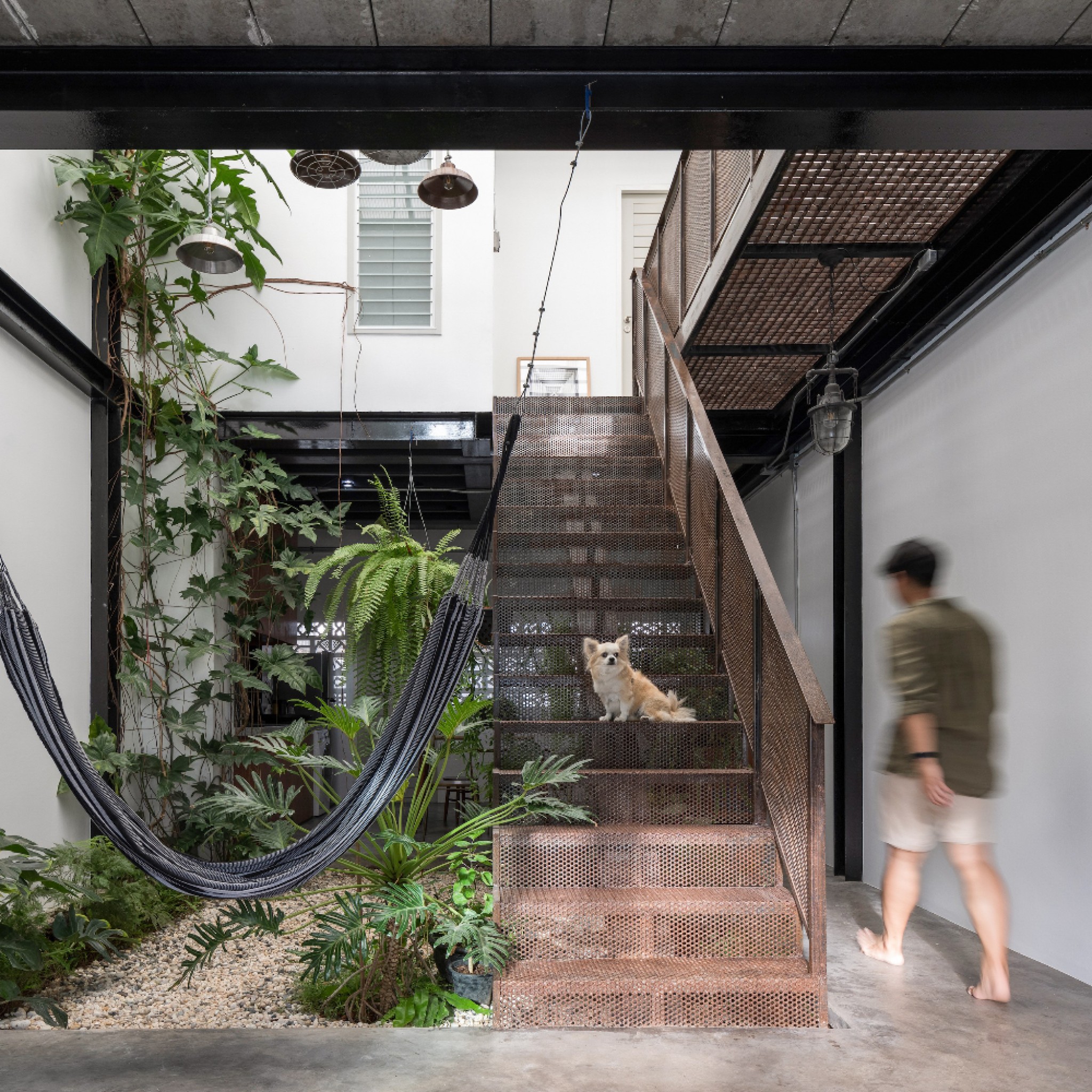
Studio Locomotive has designed a self-sufficient home for young homeowners in Thailand. More
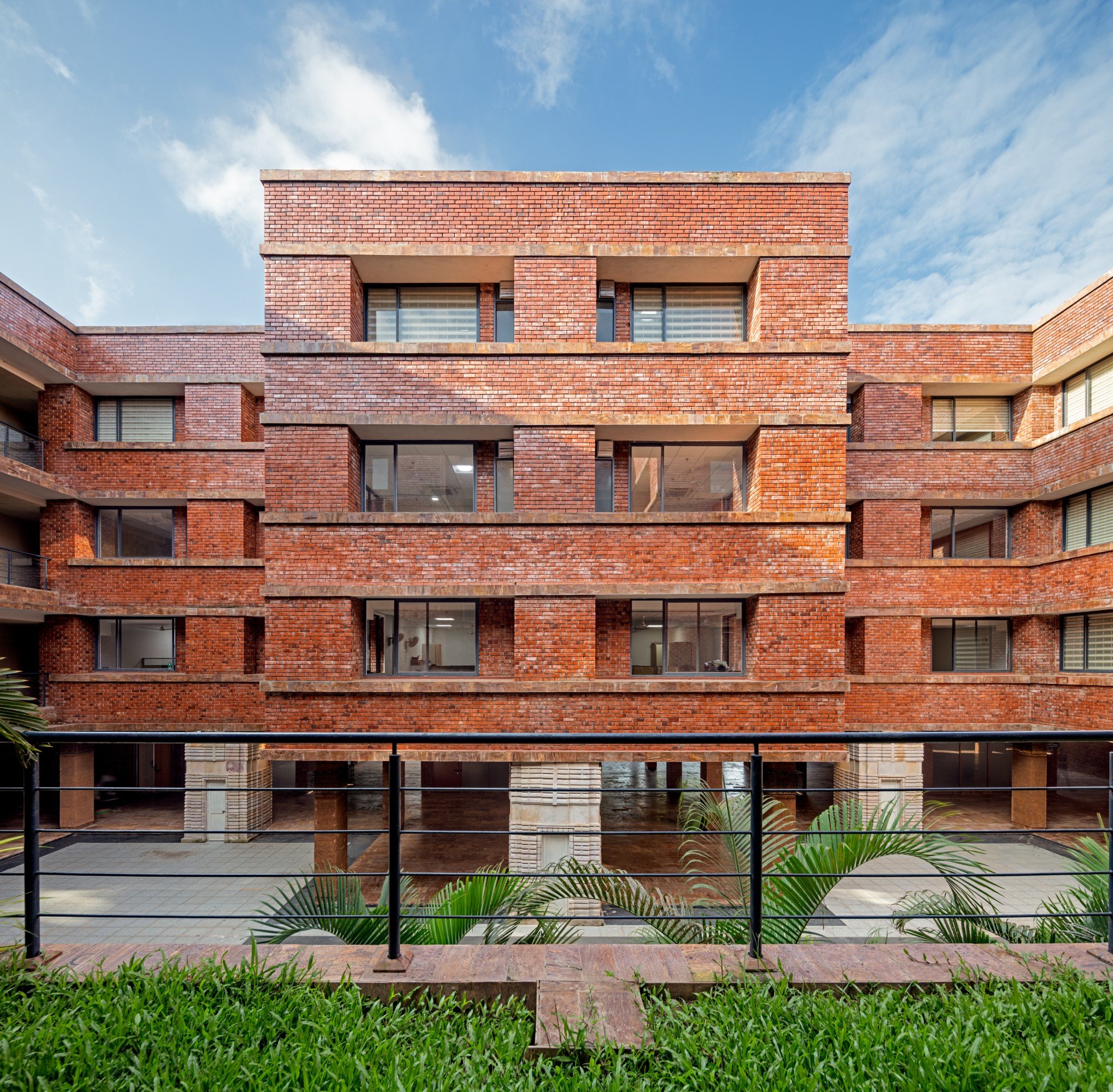
Krushi Bhawan is a government facility that also accommodates spaces for community engagement and learning in Odisha, India. More
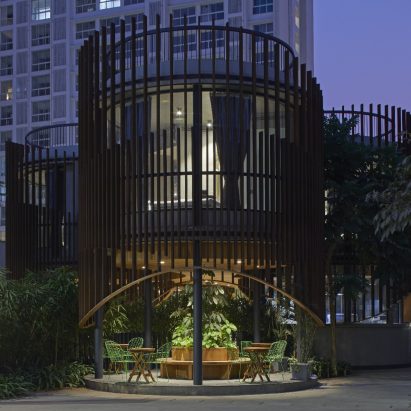
The Club is a community centre that marks the second phase of place-making interventions at The Trees neighbourhood in Mumbai. More
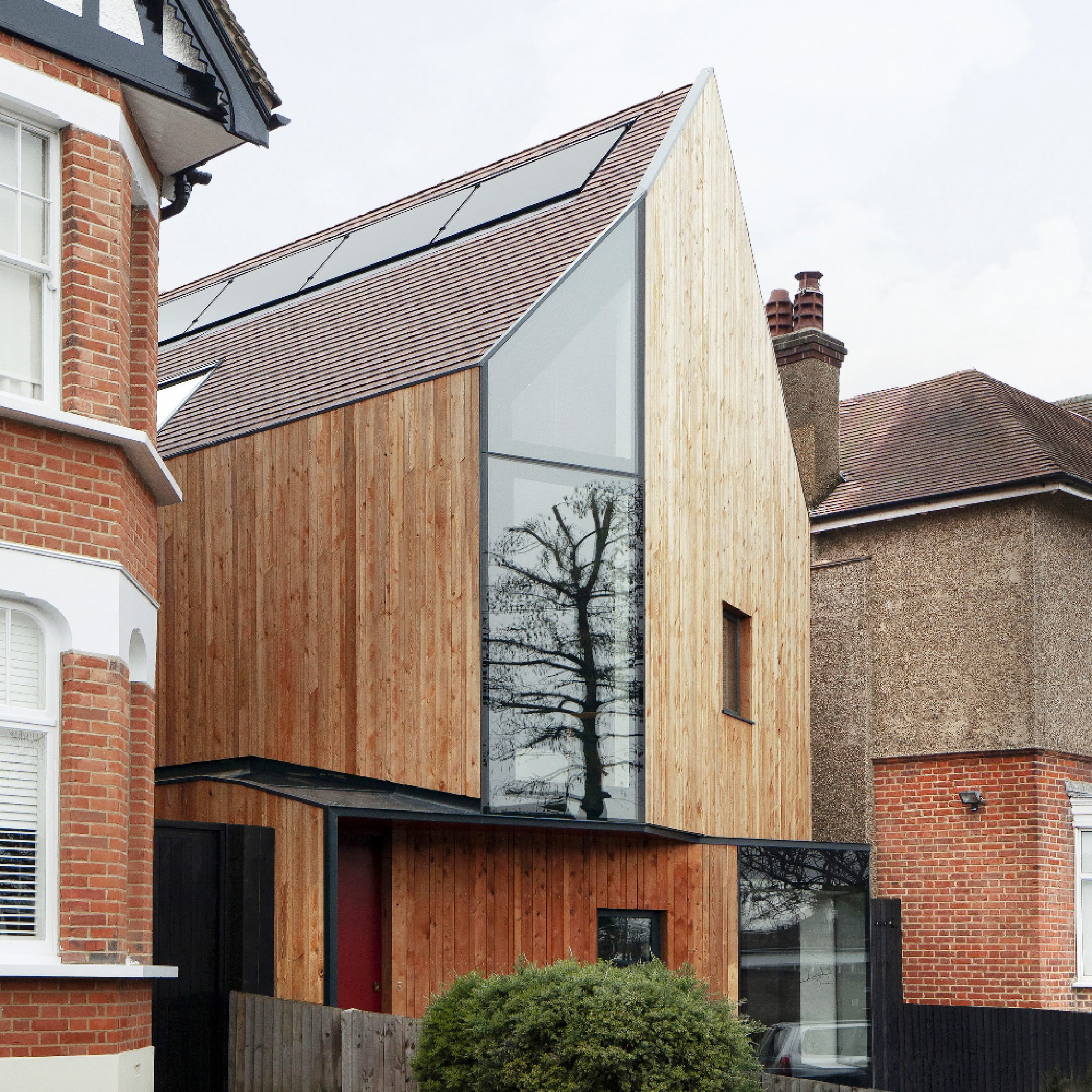
Studio McLeod has overhauled a former garage to design a sustainable and accessible urban home-for-life in Epping. More
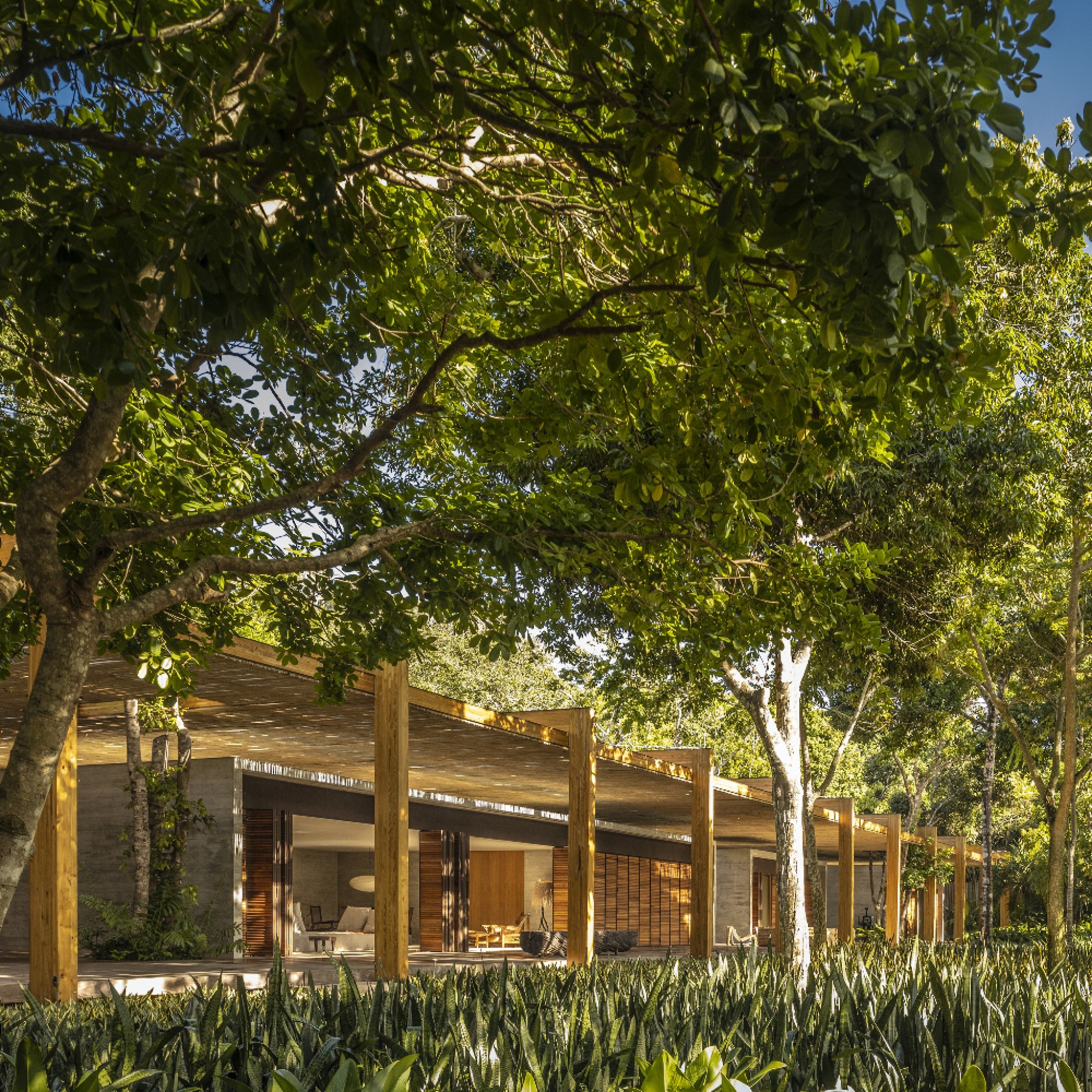
Studio MK27 has designed a rural home that captures panoramic views of the Atlantic Ocean in northeast Brazil. More
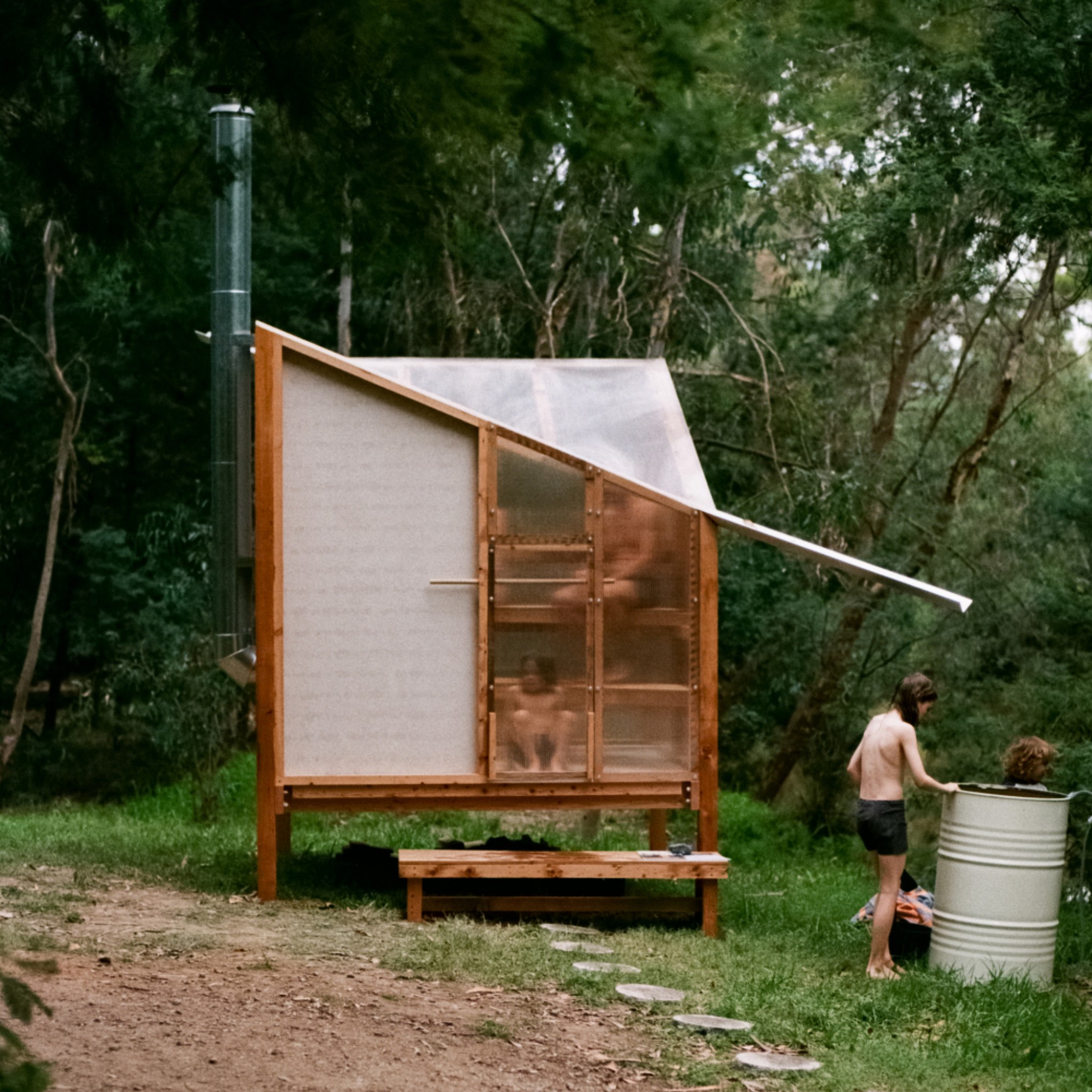
Atmosphere: A Revival is a sauna installation by Sydney art and architecture collective Studio Rain. More

Ternion is a housing complex that comprises three independent villas in Kuwait, designed by Studio Toggle. More

Studio VRA has designed a care centre for people with Alzheimer's Disease in Benavente, Zamora, which has been built for the aging population of the region. More
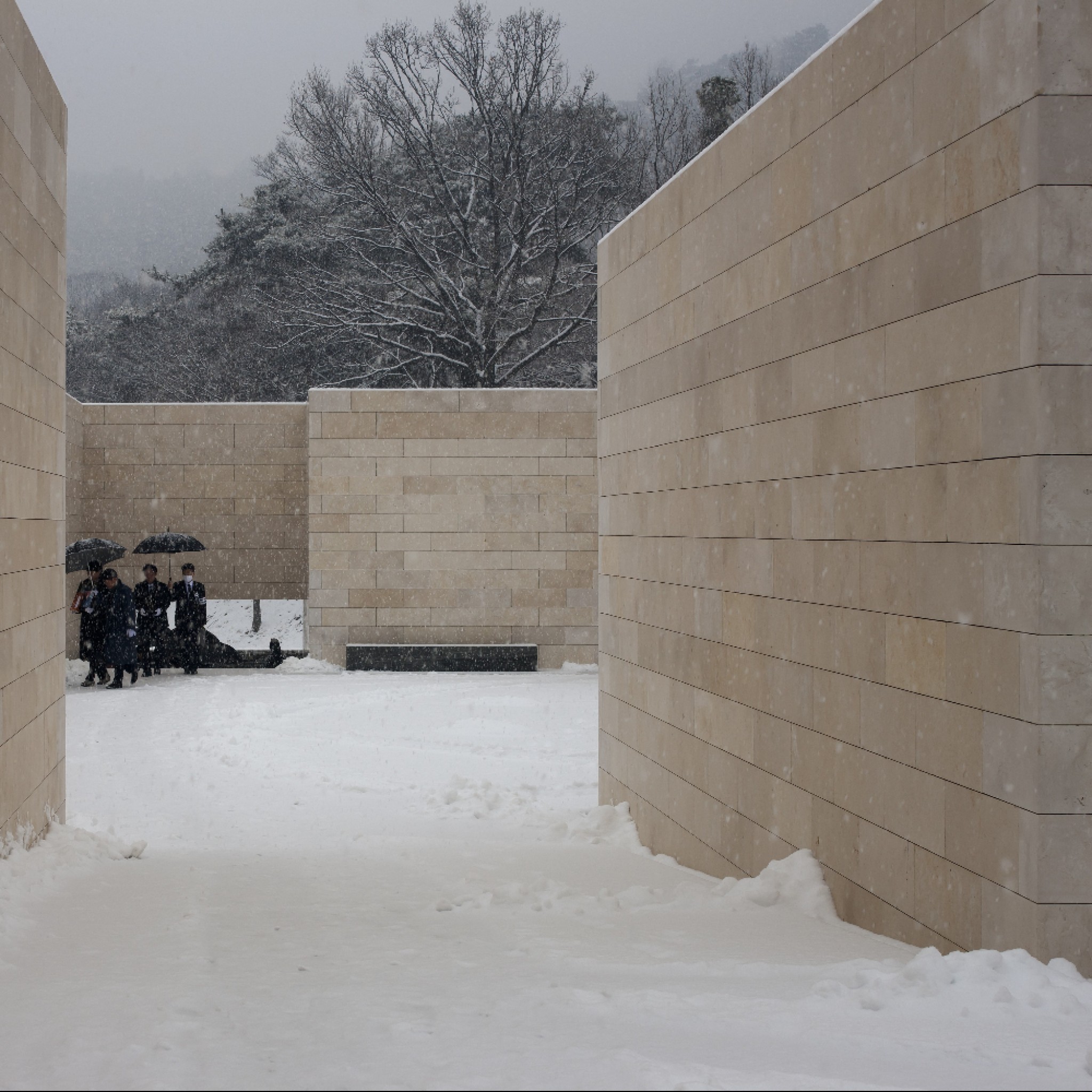
Studiozt has designed a memorial space at a cemetery park in Bundang-gu, South Korea. More
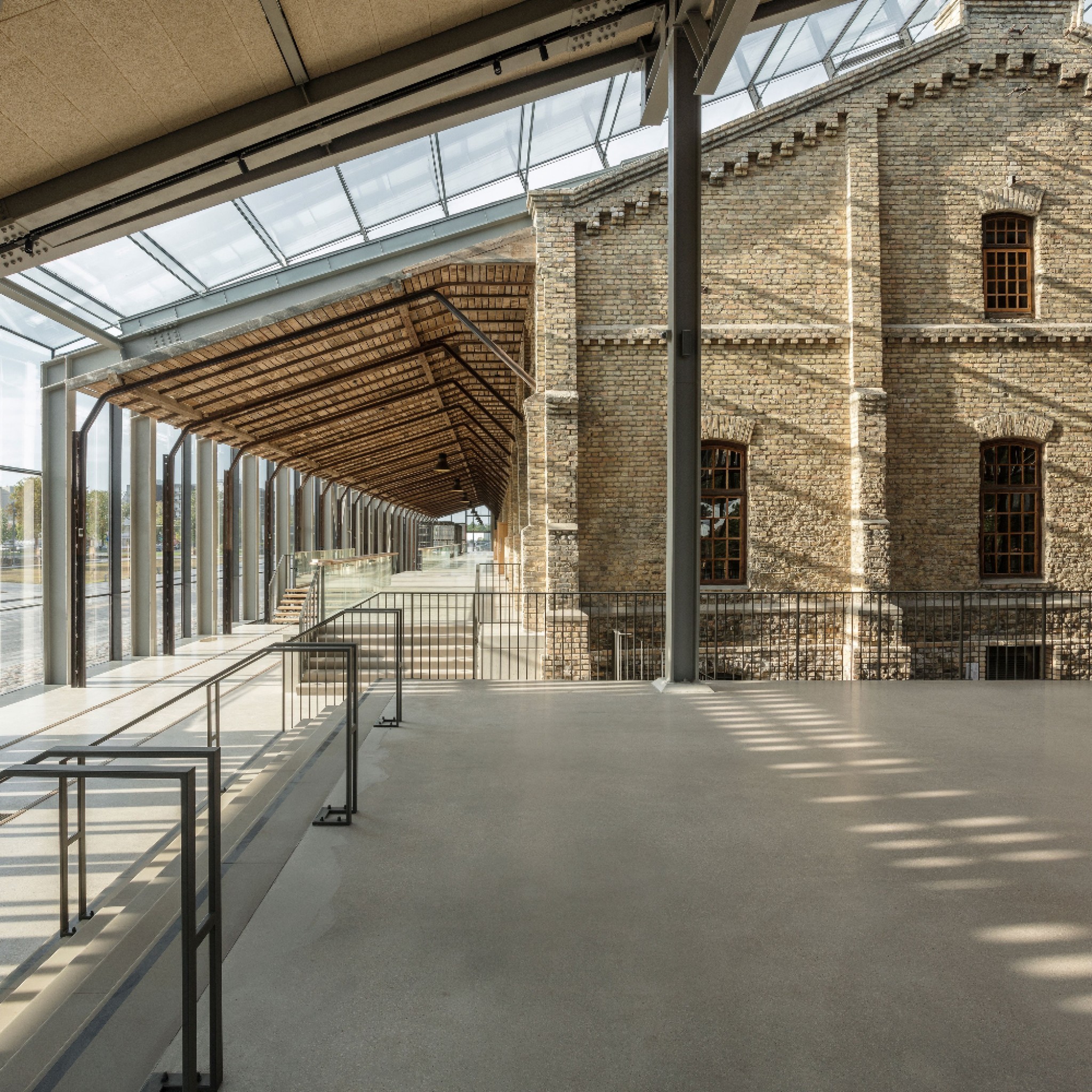
Sudraba Arhitektüra has converted an abandoned 20th-century railway warehouse into a concert hall in Latvia. More
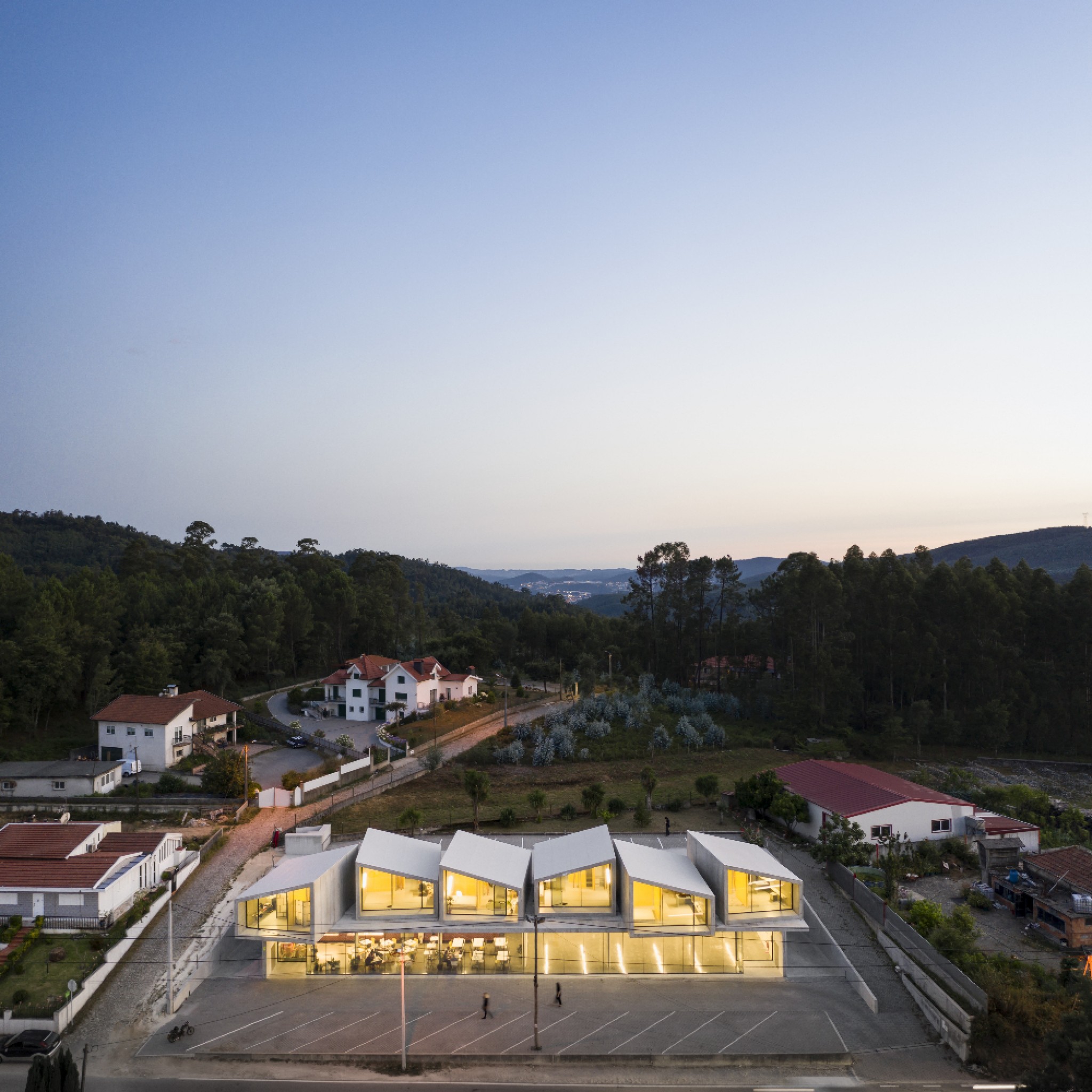
Summary has designed a mixed-use building made entirely out of reinforced concrete prefabricated panels, slabs and rings. More
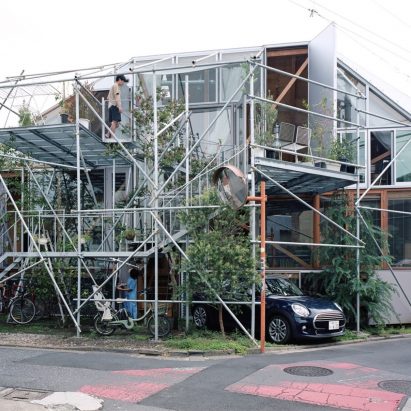
Daita is a three-level housing structure that accommodates a couple, their parents and their children. More
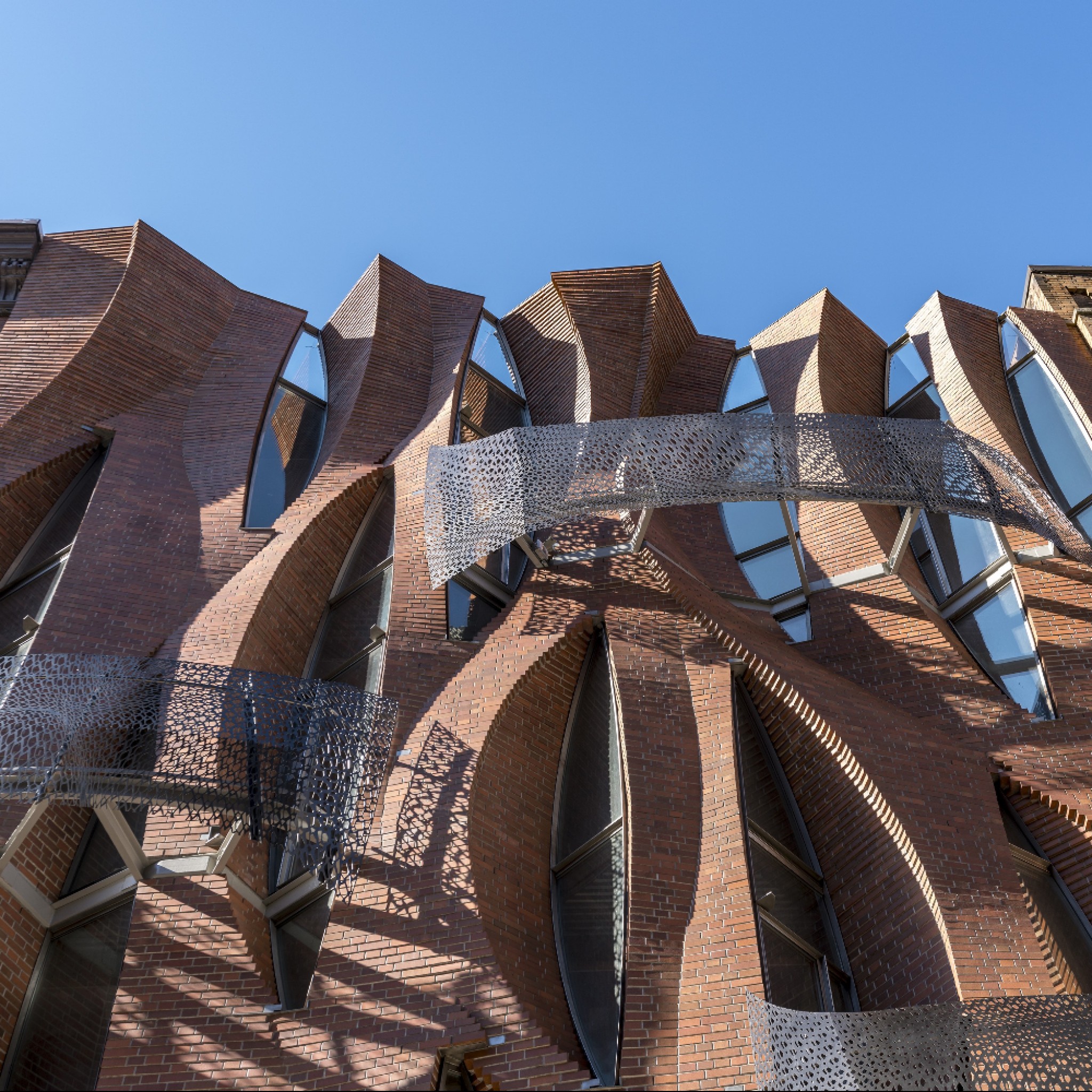
System Architects has designed a twisting brick facade for a landmark building in New York's historic Tribeca neighbourhood. More
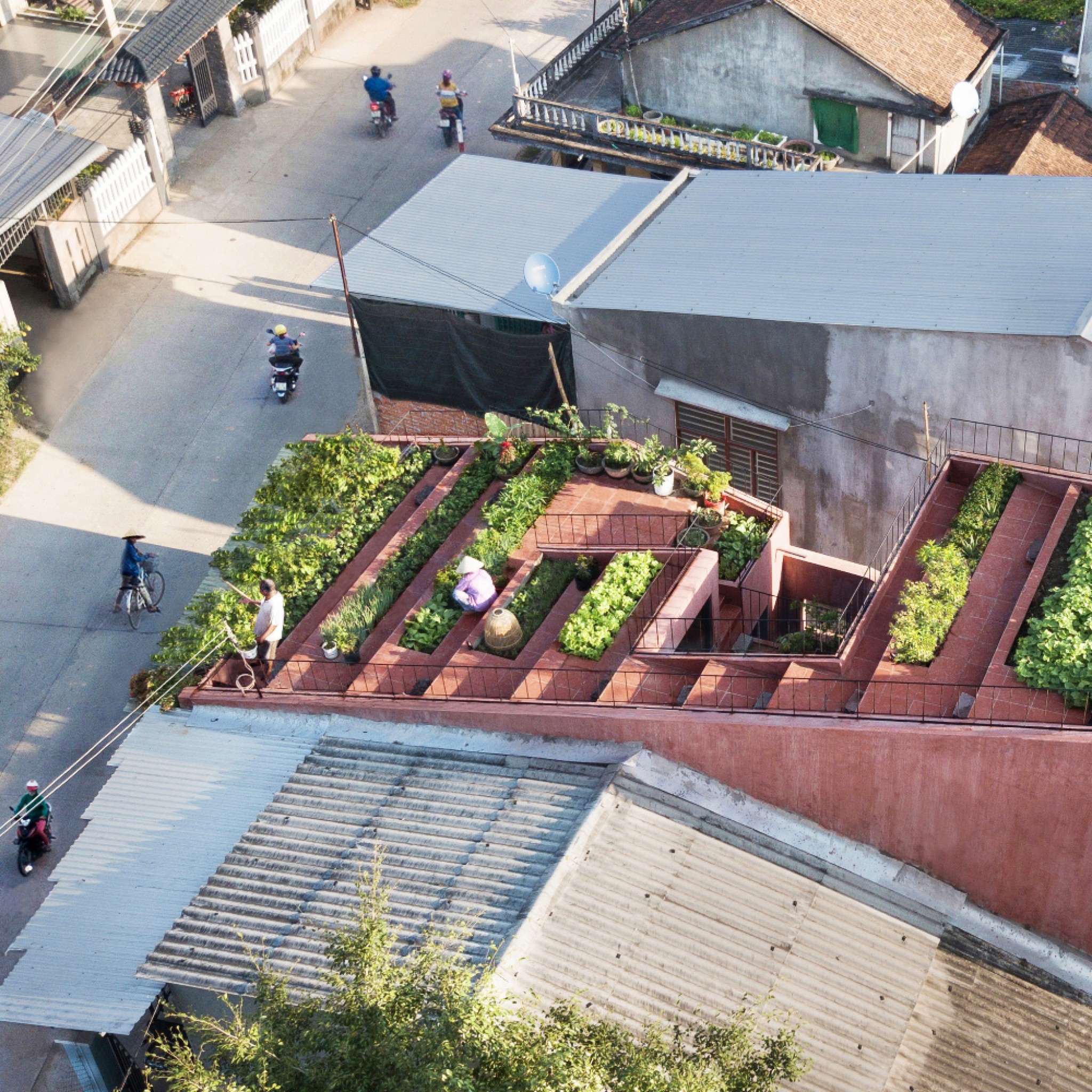
TAA Design has designed a green roof with stepped planters finished in red plaster and tiles for a house in Quang Ngai, Vietnam. More
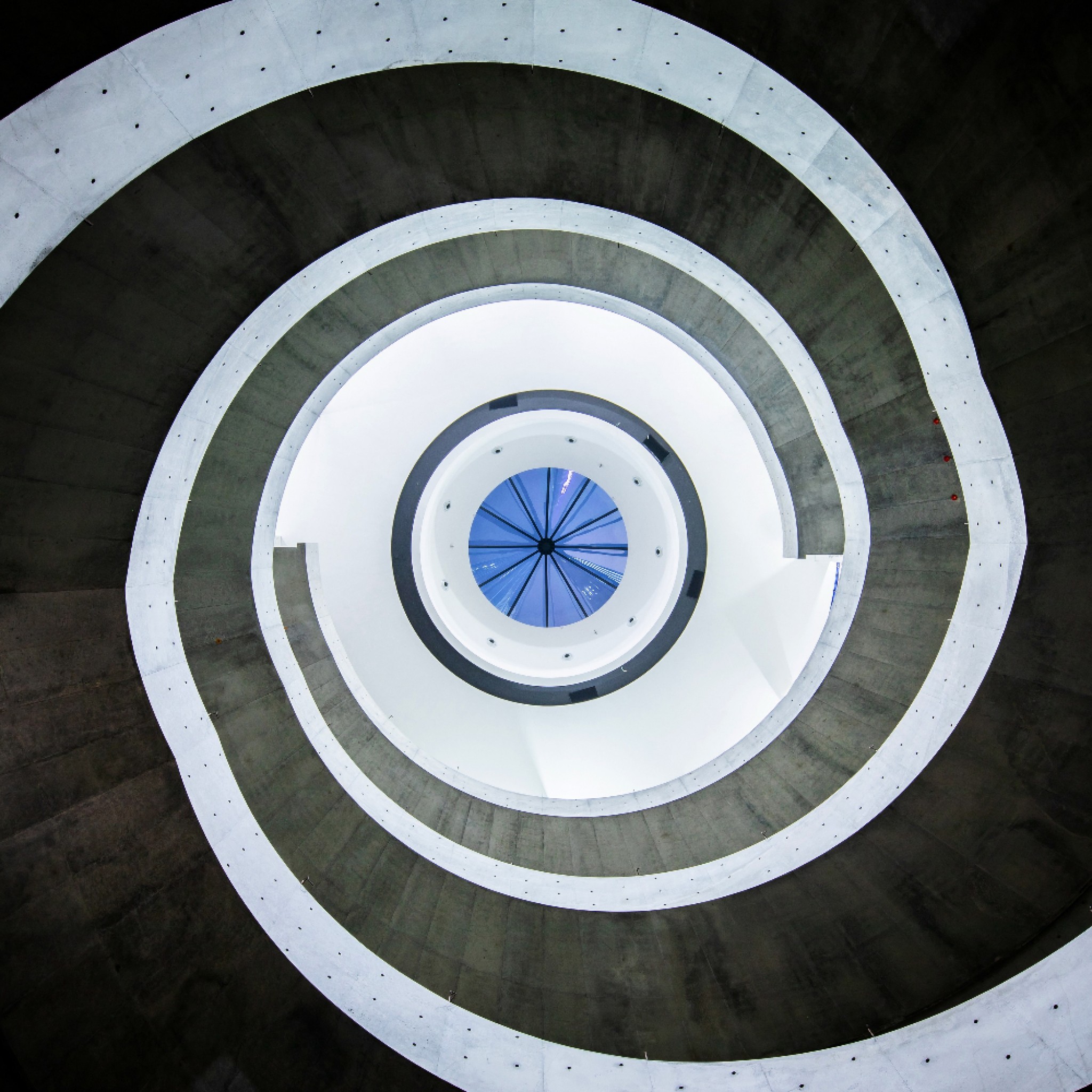
Tadao Ando Architect & Associates has designed a non-profit art institution located in Guangdong, China. More
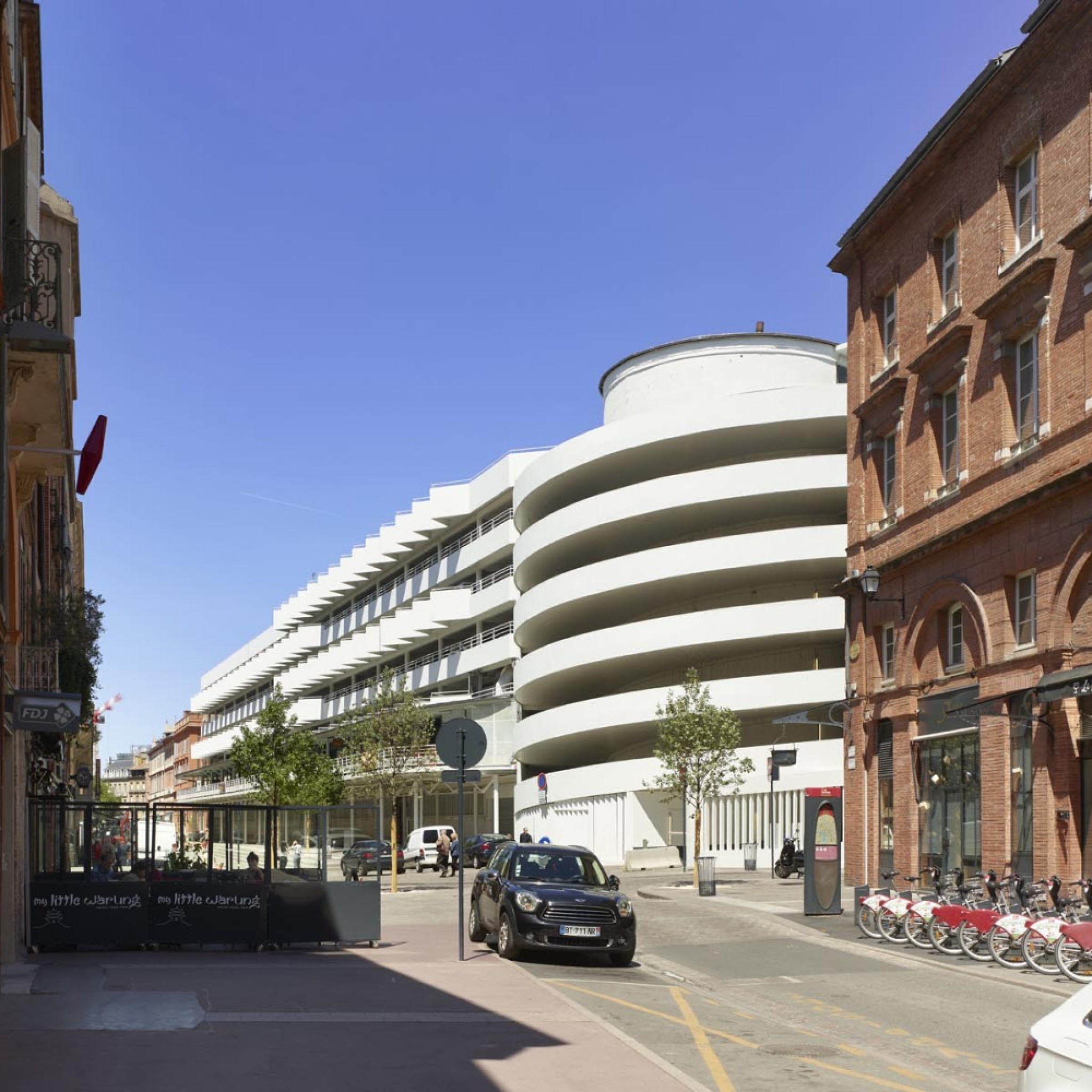
Taillandier Architectes Associés has renovated and extended a car park in the historic centre of Toulouse, France. More
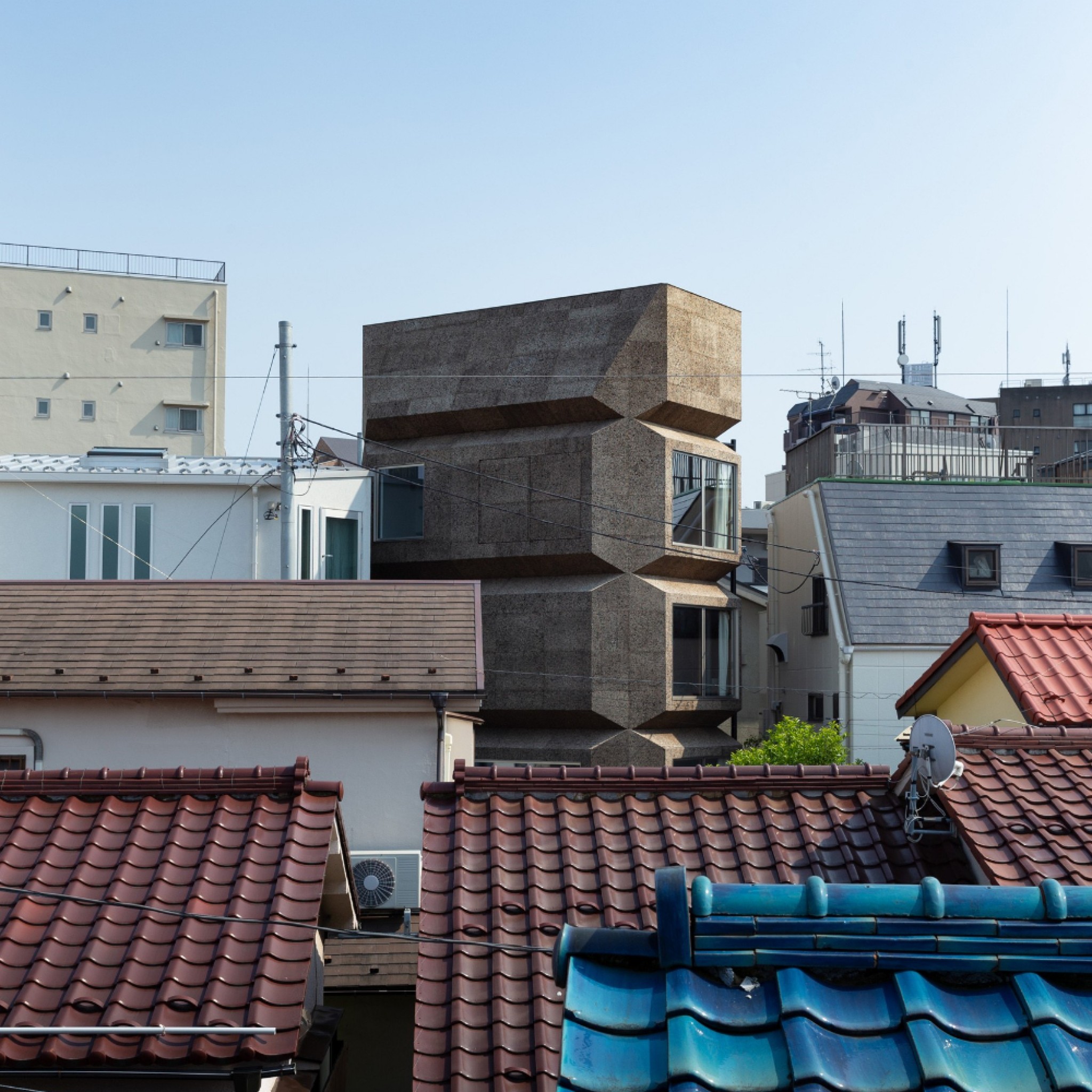
Bay Window Tower Place is a narrow dwelling and office space with large bay windows that frame the surrounding area of Shibuya, Tokyo. More
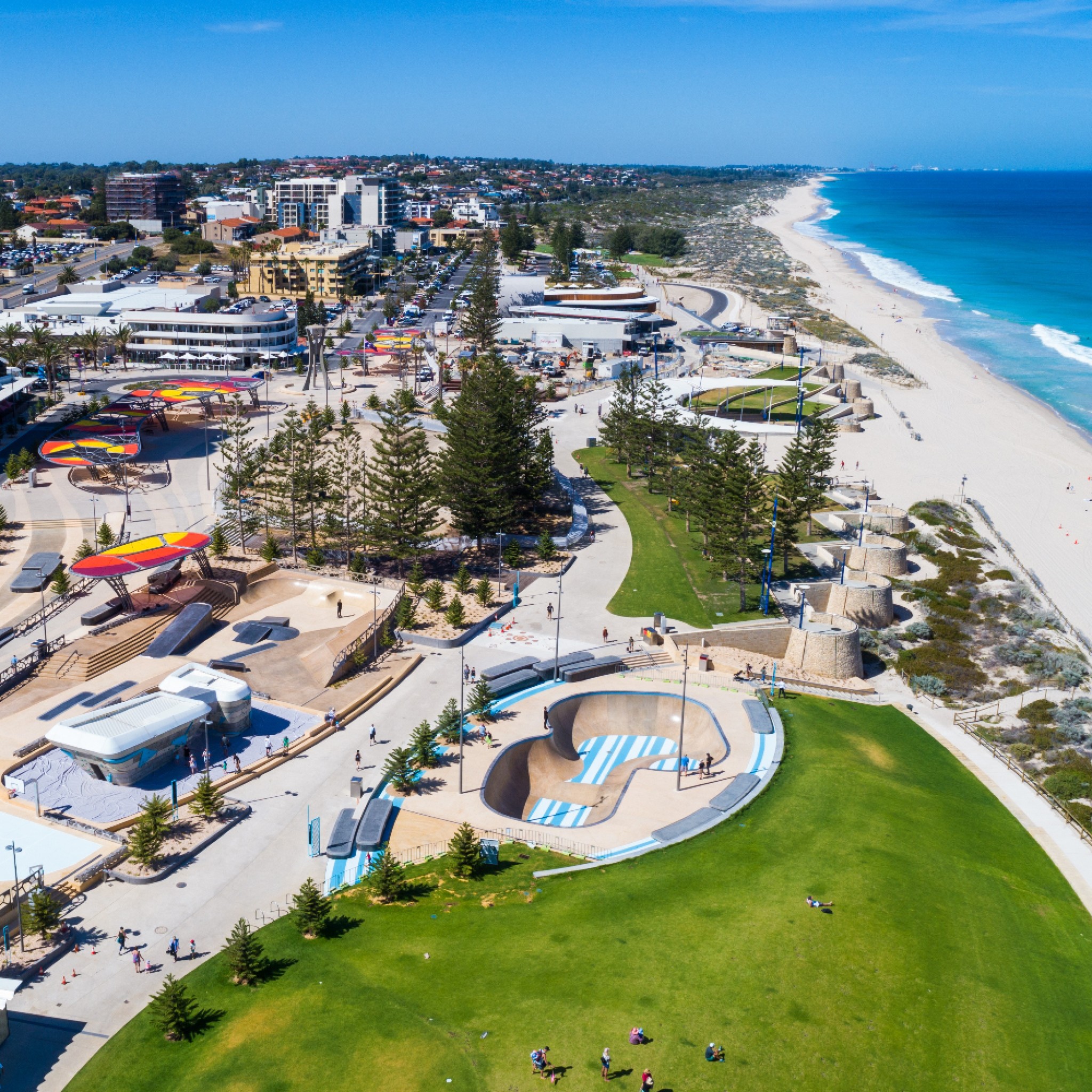
Design studio TCL has revitalised Scarborough Beach into a playful landscape on the edge of Perth in Western Australia. More
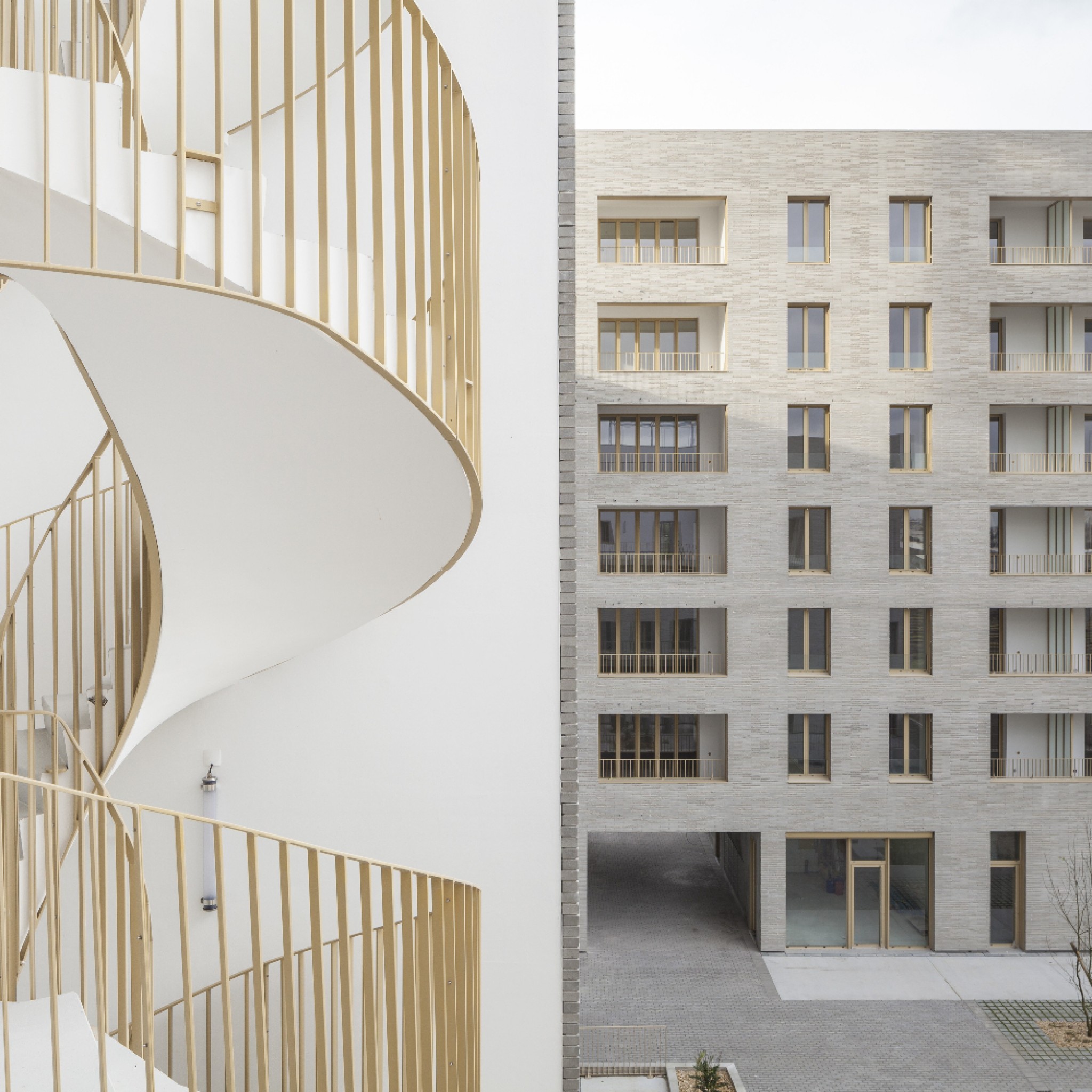
Tectōne and Tact Architecture have designed a residential brick building as part of the restructuring of the island of Nantes in western France. More

Terrain: Integral Designs has created the headquarters for sustainable furniture brand Grüne Erde in Austria. More
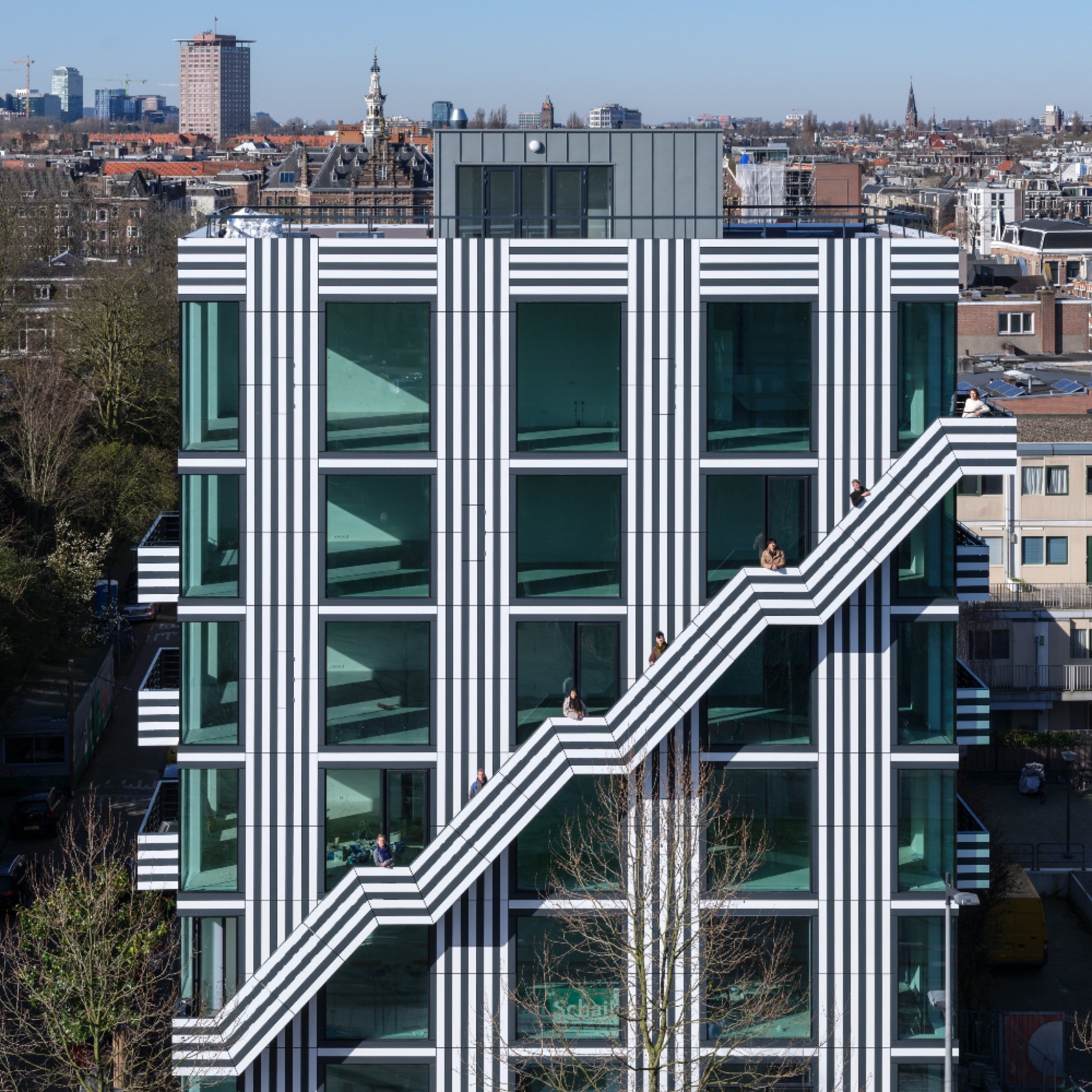
Graphic design studio Thonik and MMX Architecten have translated a bold typeface into a monochrome pattern on an office block in Amsterdam. More
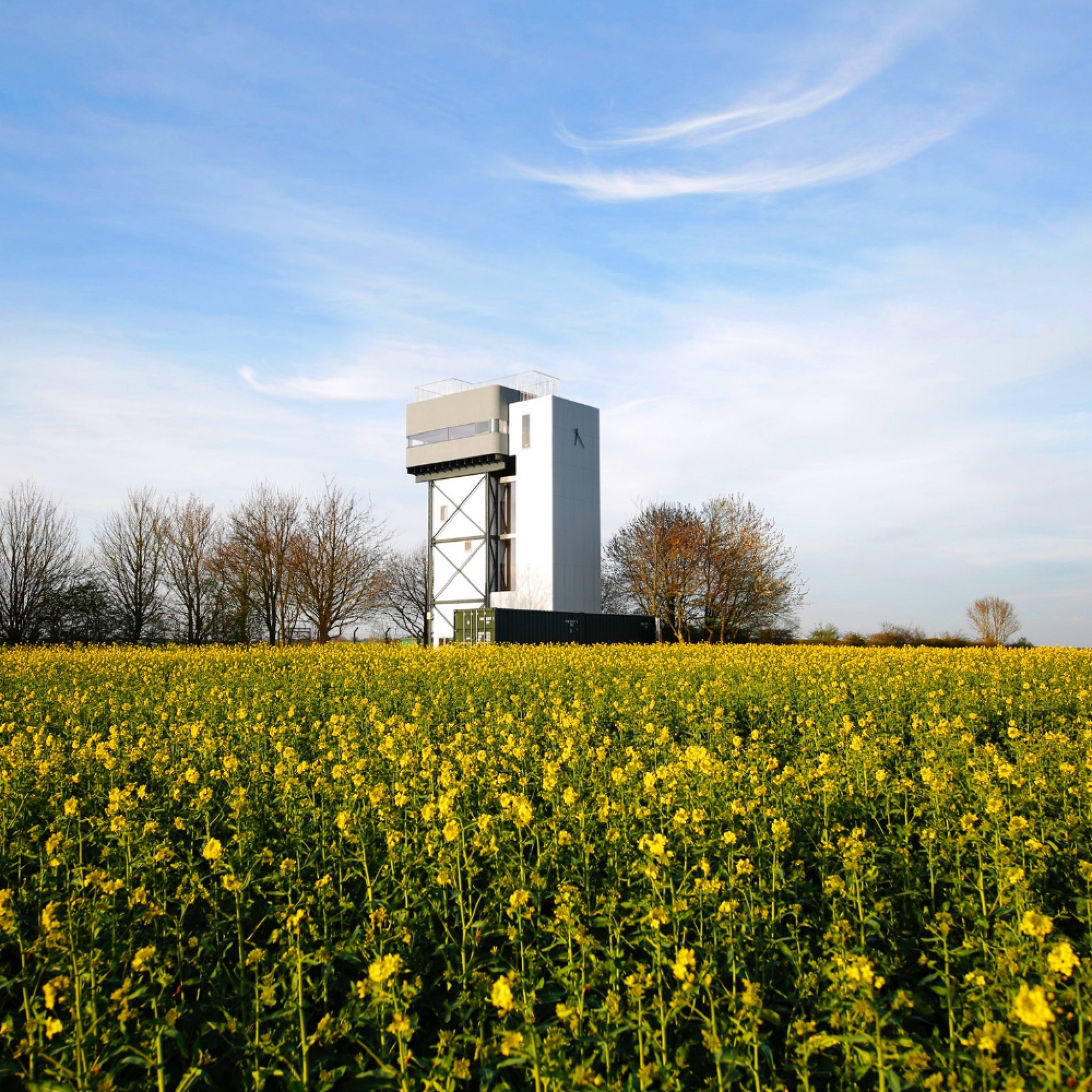
Tonkin Liu has transformed a disused water tower into a home nestled into barley fields in Castle Acre, England. More
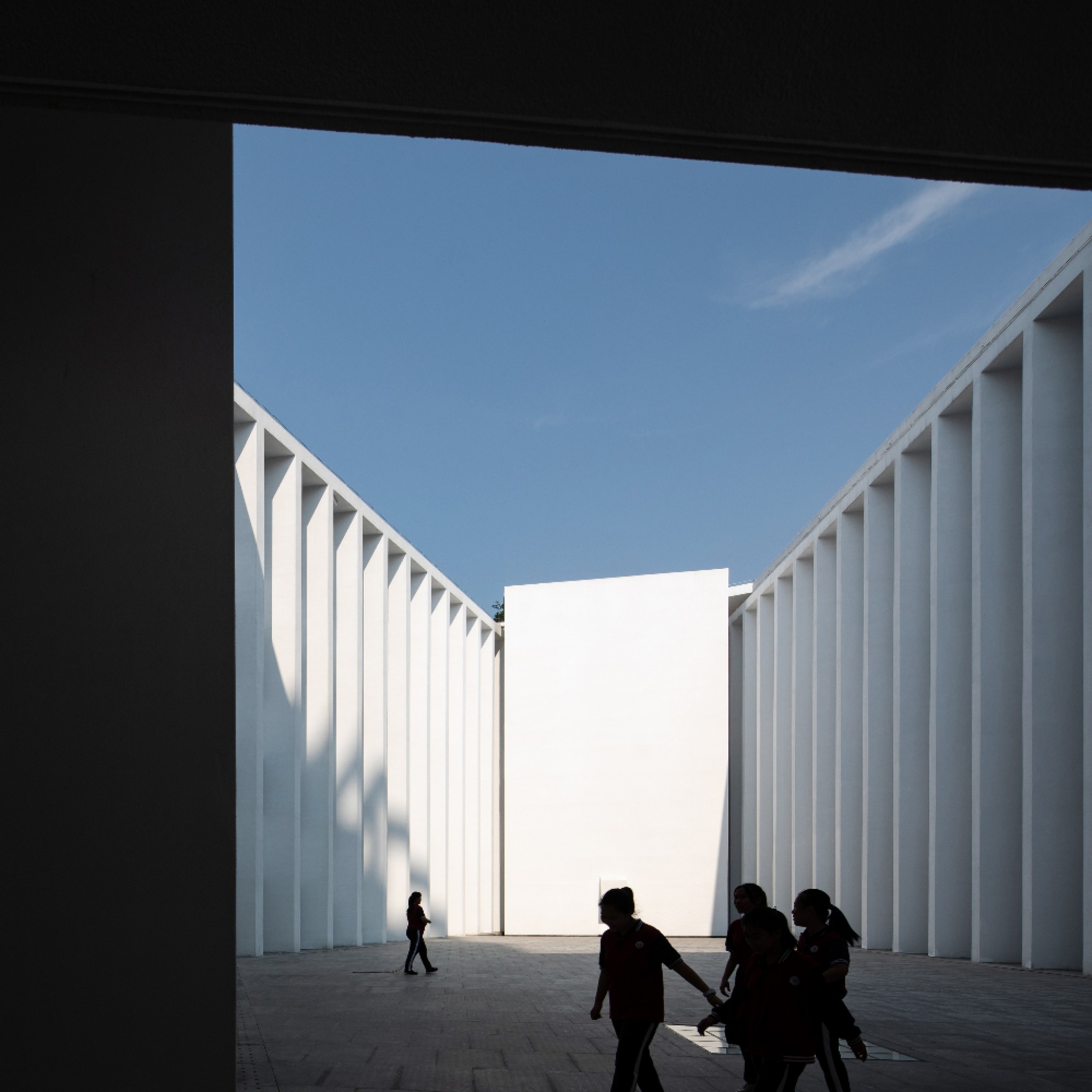
Trace Architecture Office has designed Huandao Middle School in Haikou, China with monolithic white ramps to encourage interaction and play between students. More
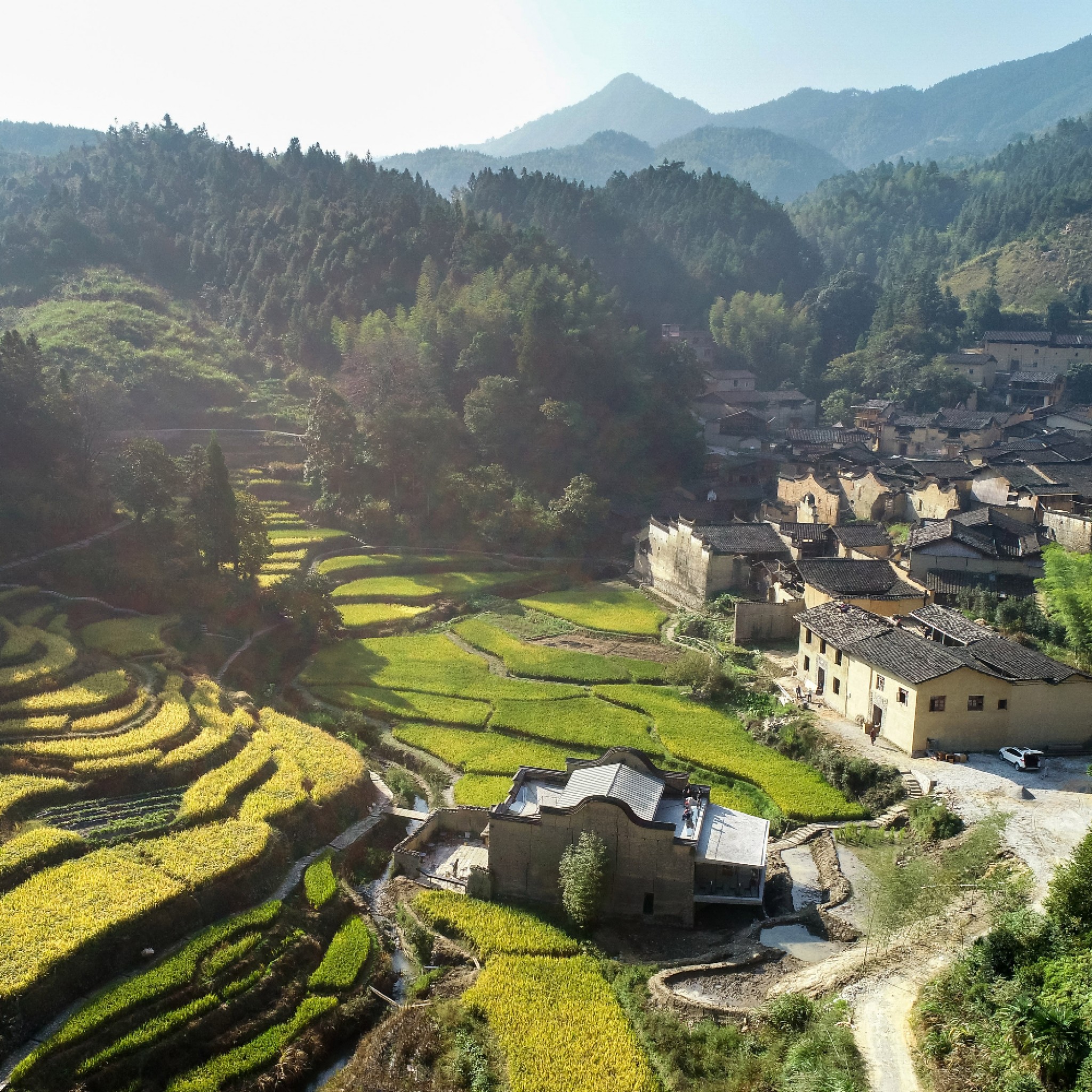
Trace Architecture Office has designed a bookshop and a cantilevered cafe in between the walls of a long-abandoned house in rural China. More
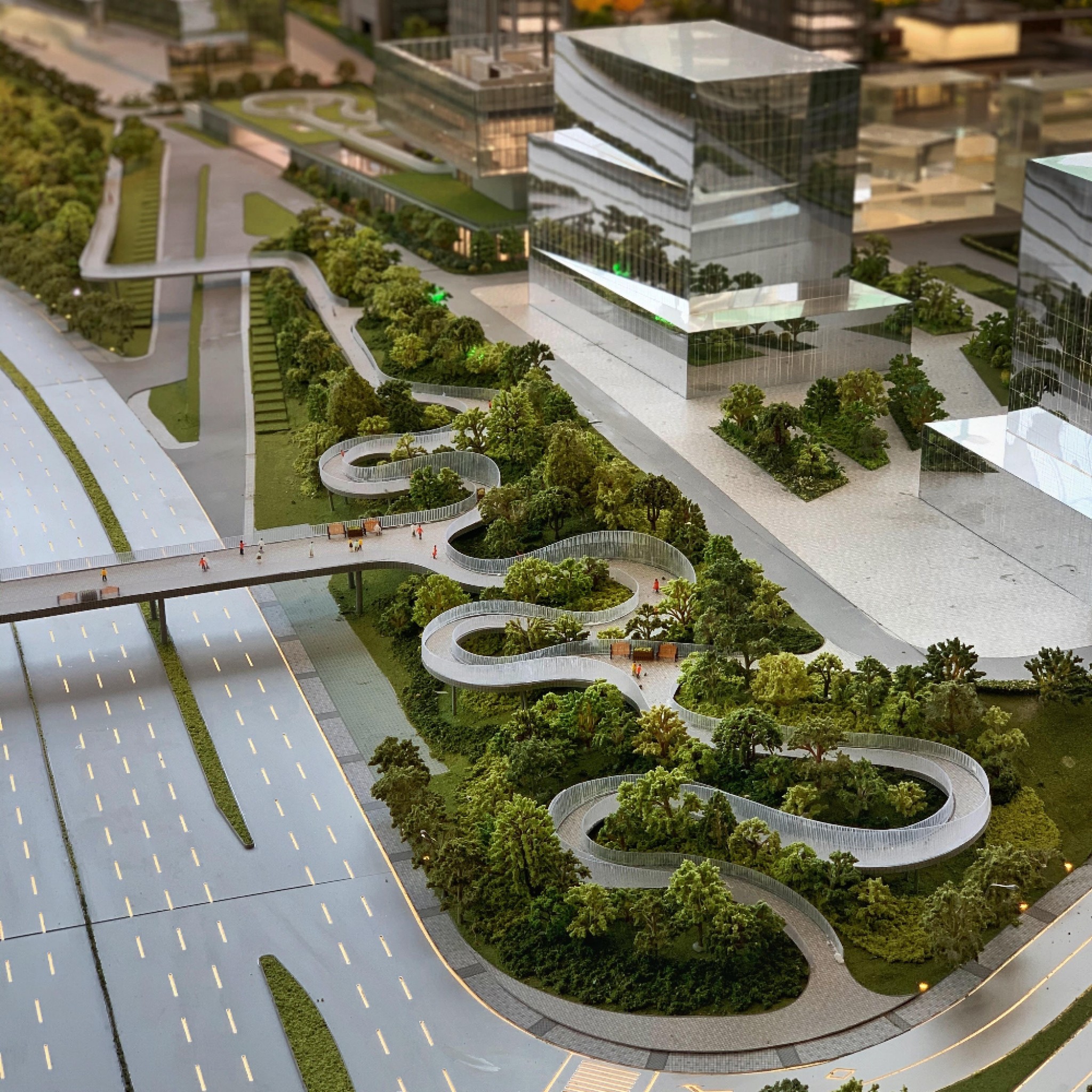
Trop Company has designed courtyards, gardens and a meandering boardwalk for Ribbon Dance Park in Xi'an, China. More

Tsuruta Architects has extended a conservatory in London, adding a faceted timber and glass roof. More
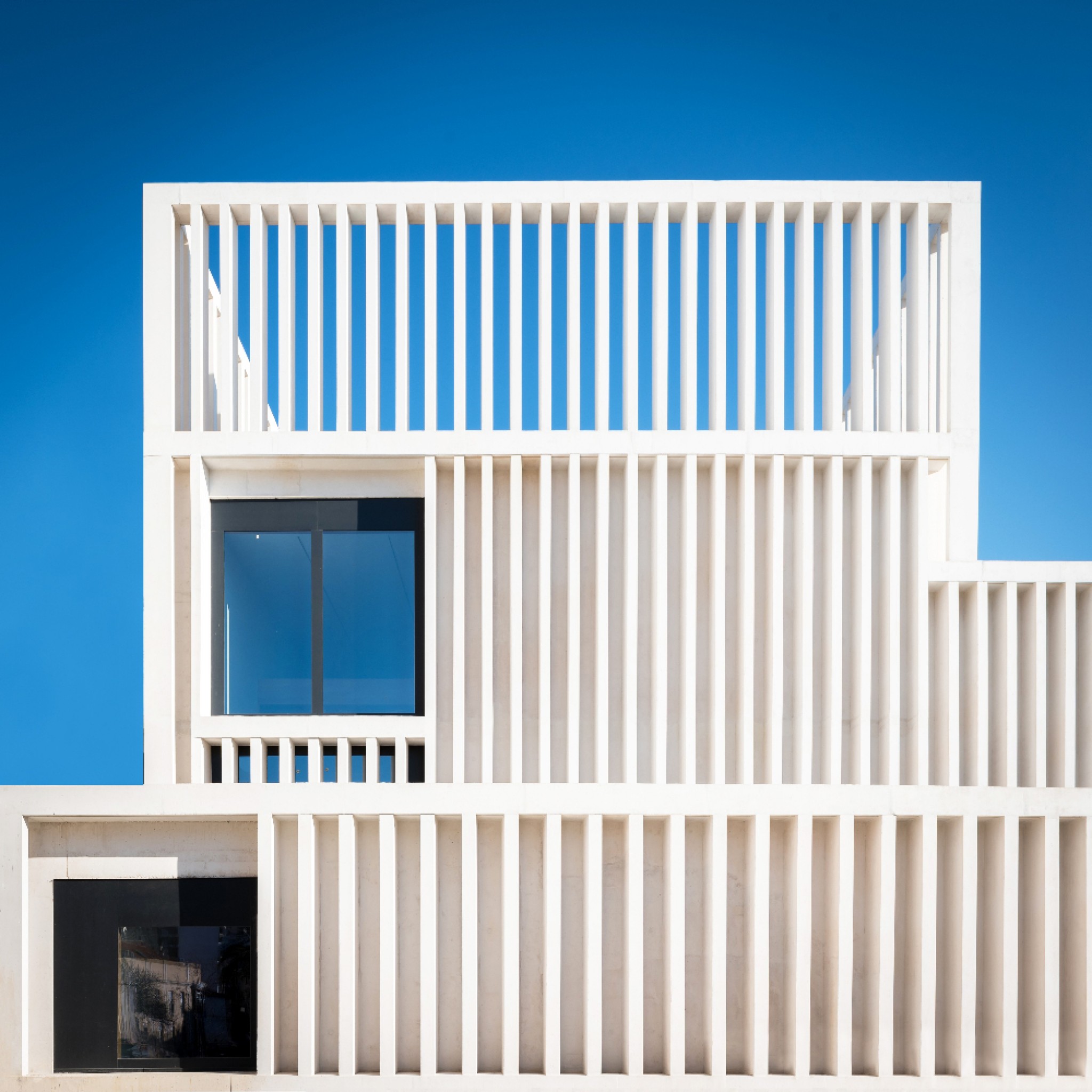
Tuñón Arquitectos has renovated and extended Museum of Contemporary Art Helga de Alvear in Cáceres, Spain. More
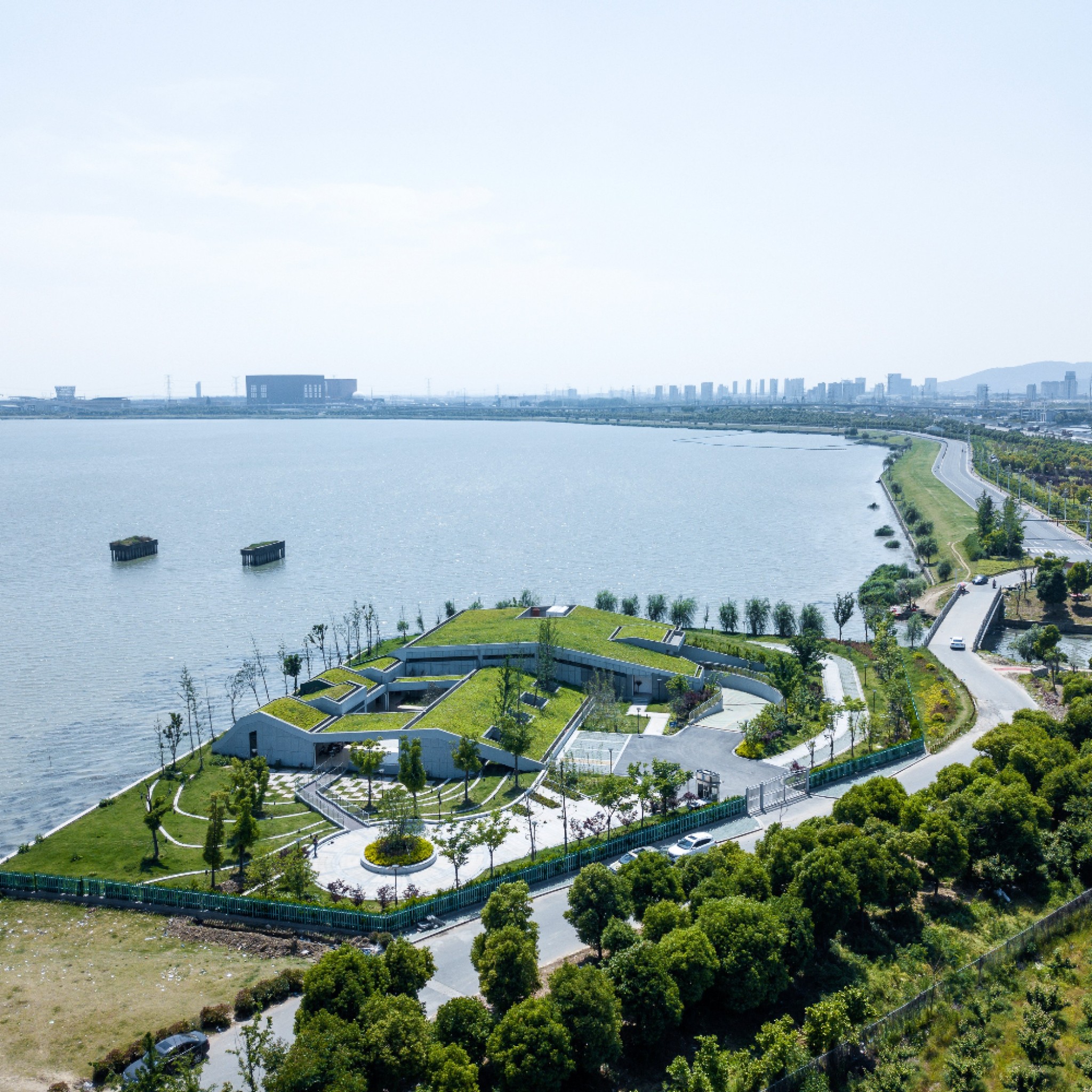
Tus-Design Group has designed a lakeside warehouse in Suzhou, China, integrating the surrounding landscape and ecology. More
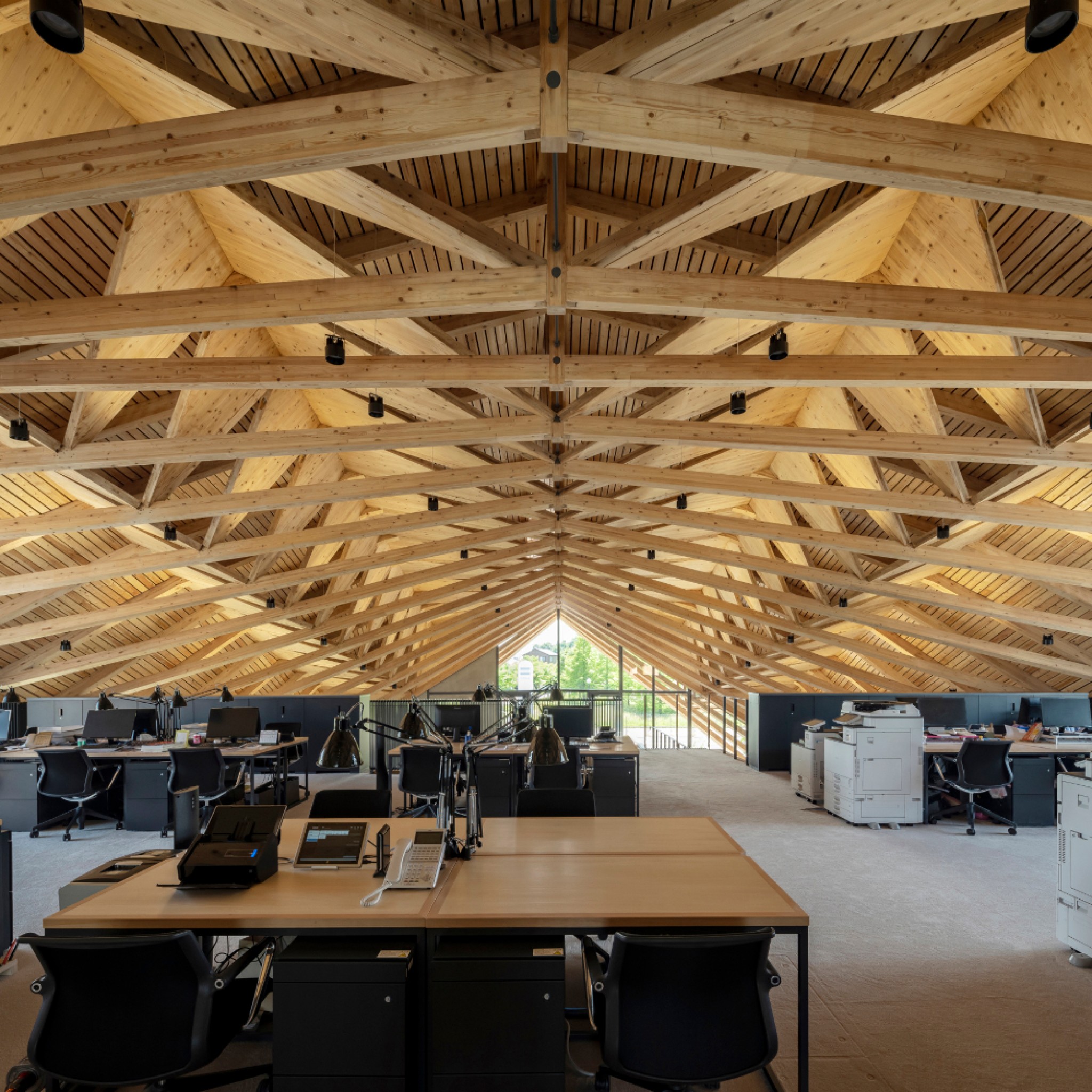
UENOA has designed a new office building for a structural screws manufacturer in Miyagi Prefecture, Japan. More

Under Mango Tree designed Villa Fagu as two separate volumes on an extremely narrow site to avoid cutting any existing trees in the Western Himalayas. More
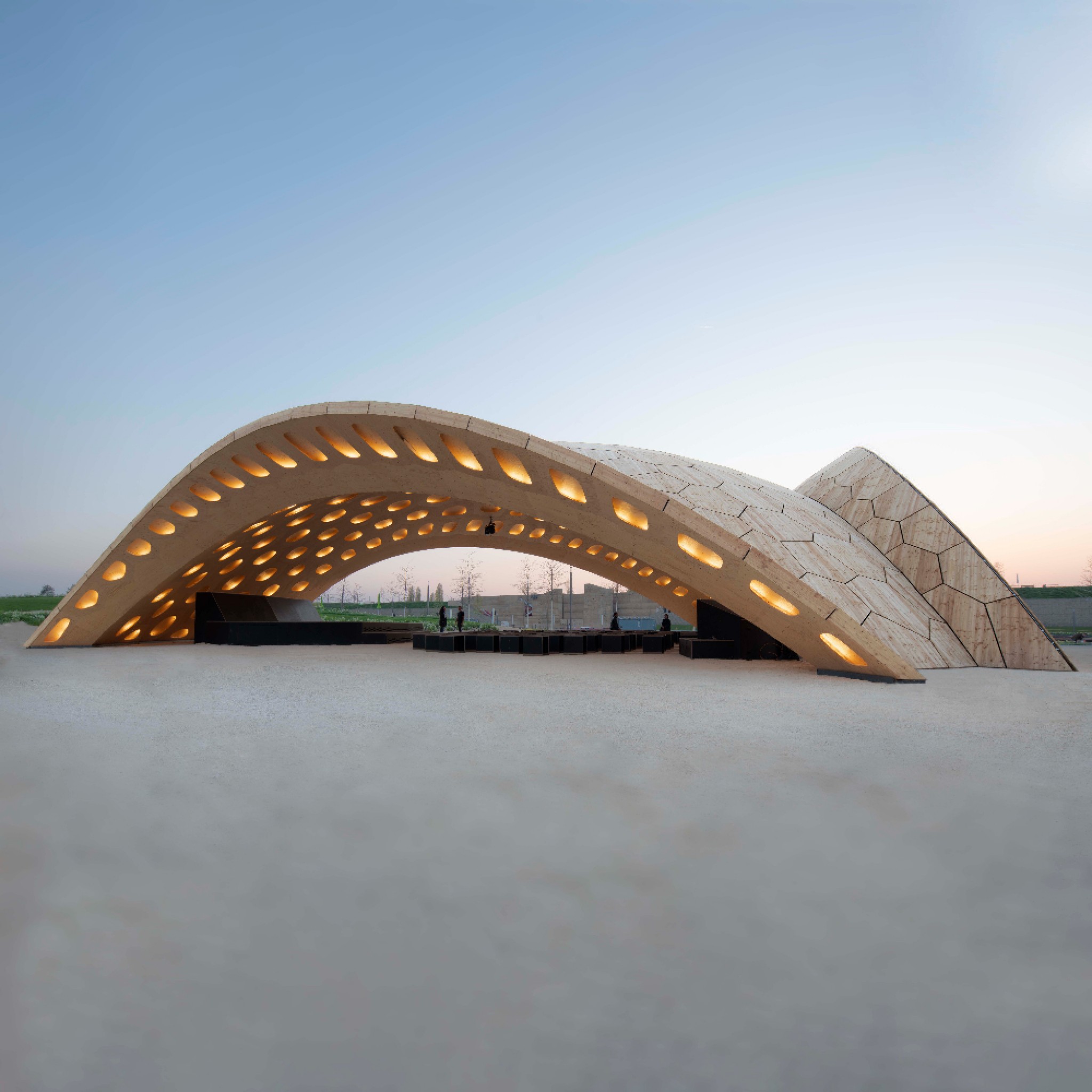
Produced by University of Stuttgart, BUGA Wood Pavilion celebrates a new approach to digital timber construction. More
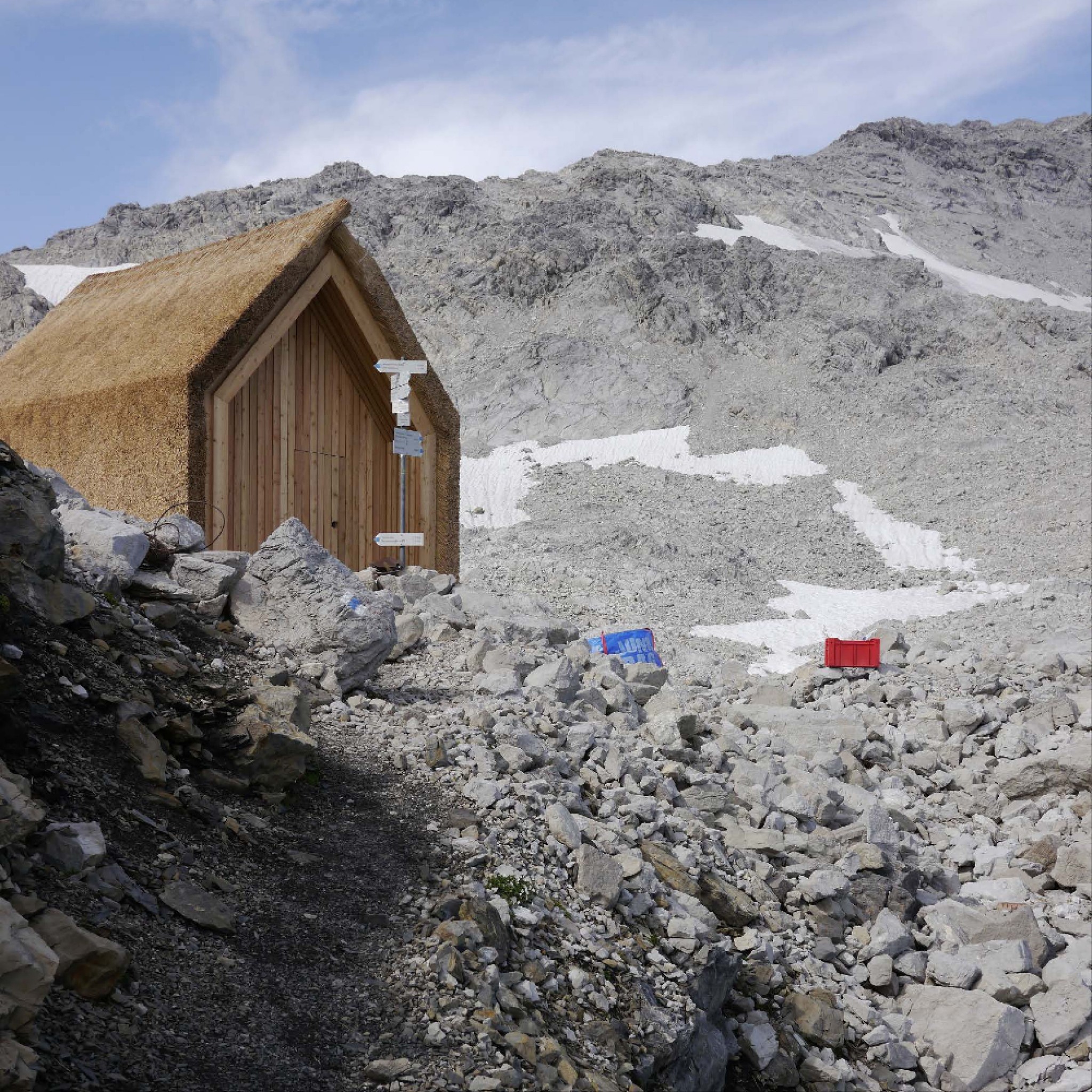
University of Stuttgart's Faculty of Architecture and Urban Planning has designed a small thatched building in Vorarlberg, Austria. More
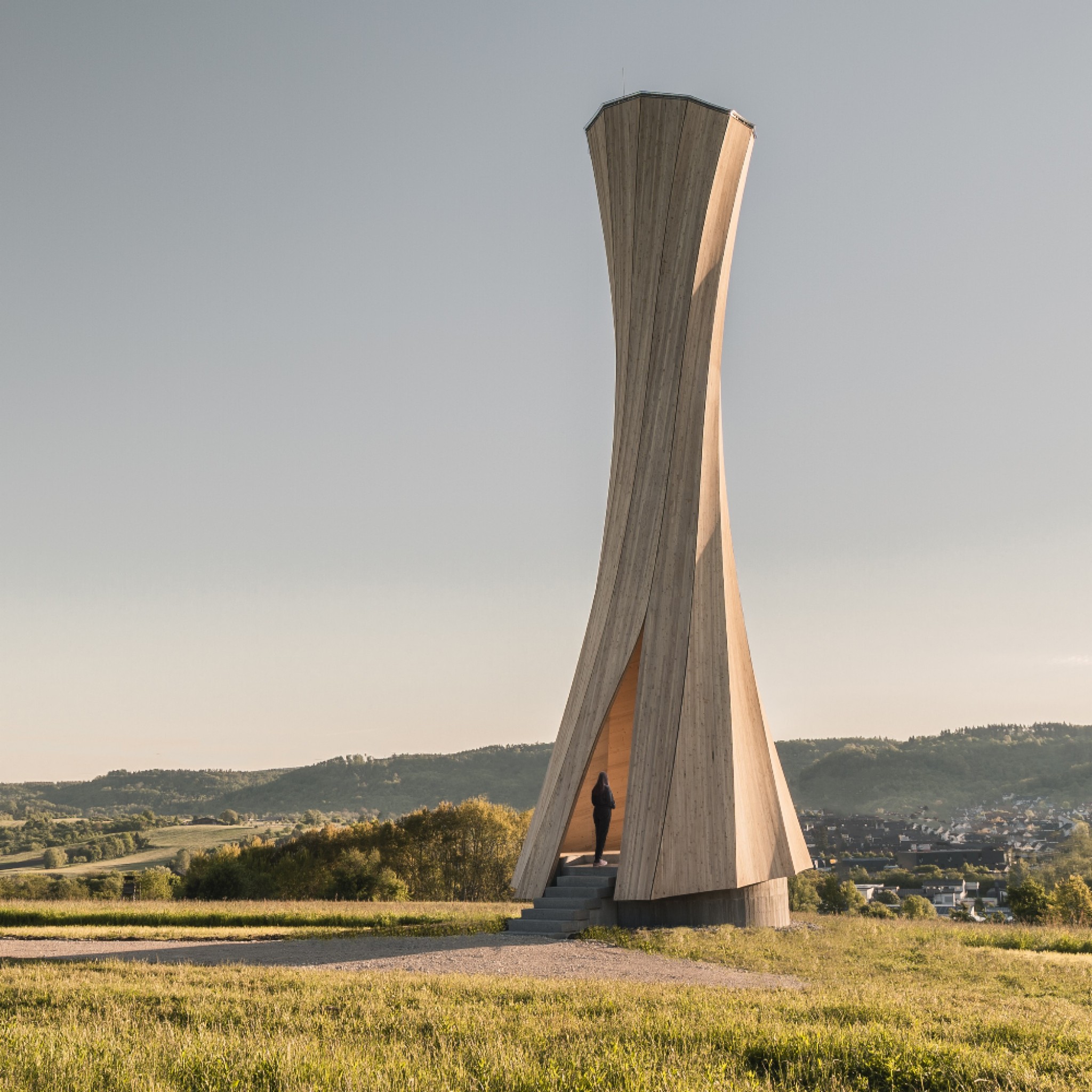
University of Stuttgart's Institute for Computational Design and Construction has designed a curved wooden structure in Remstal, Germany. More
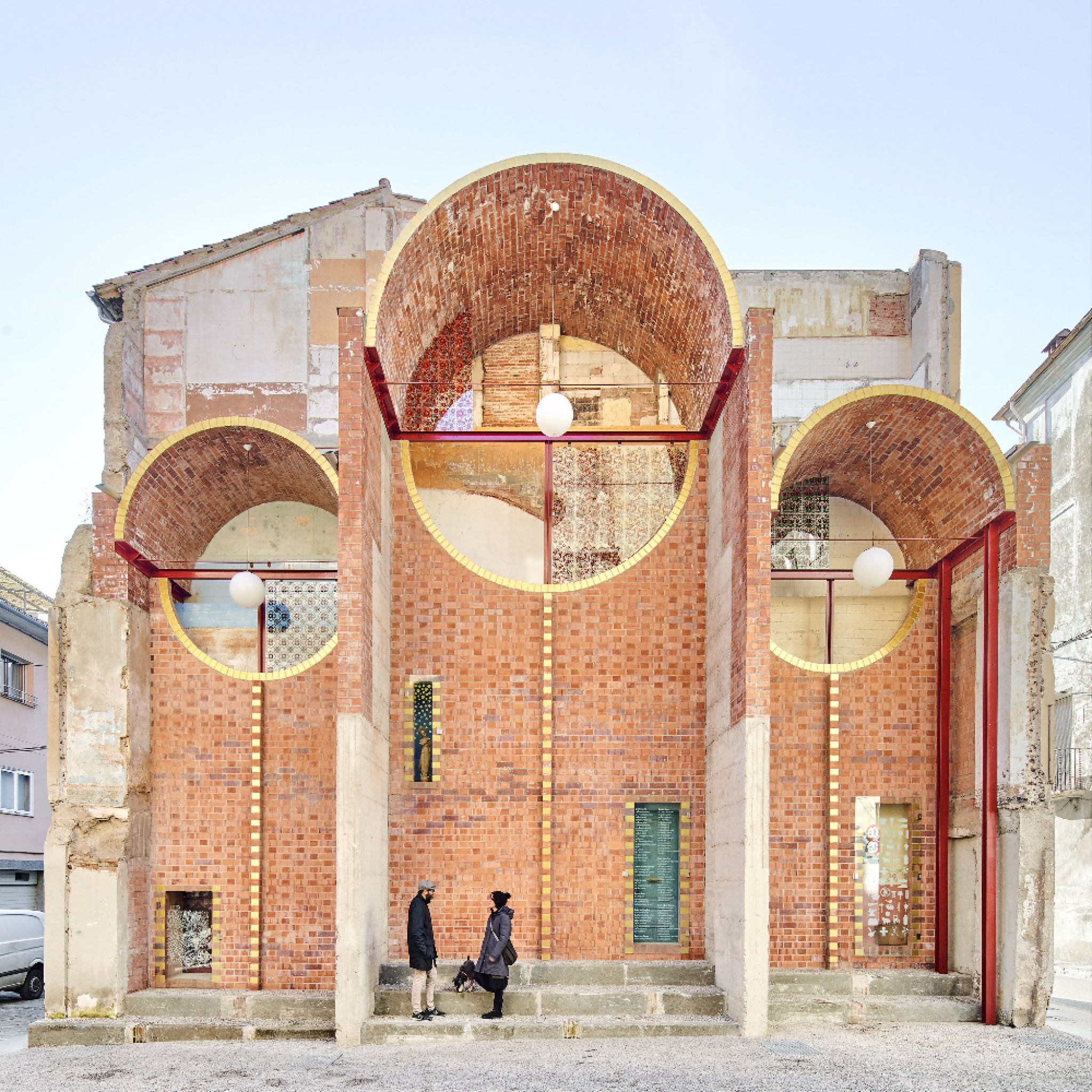
Unparelld'arquitectes has built an arched public shelter in Spain, intended to be used as a performance backdrop to encourage activity on the street. More
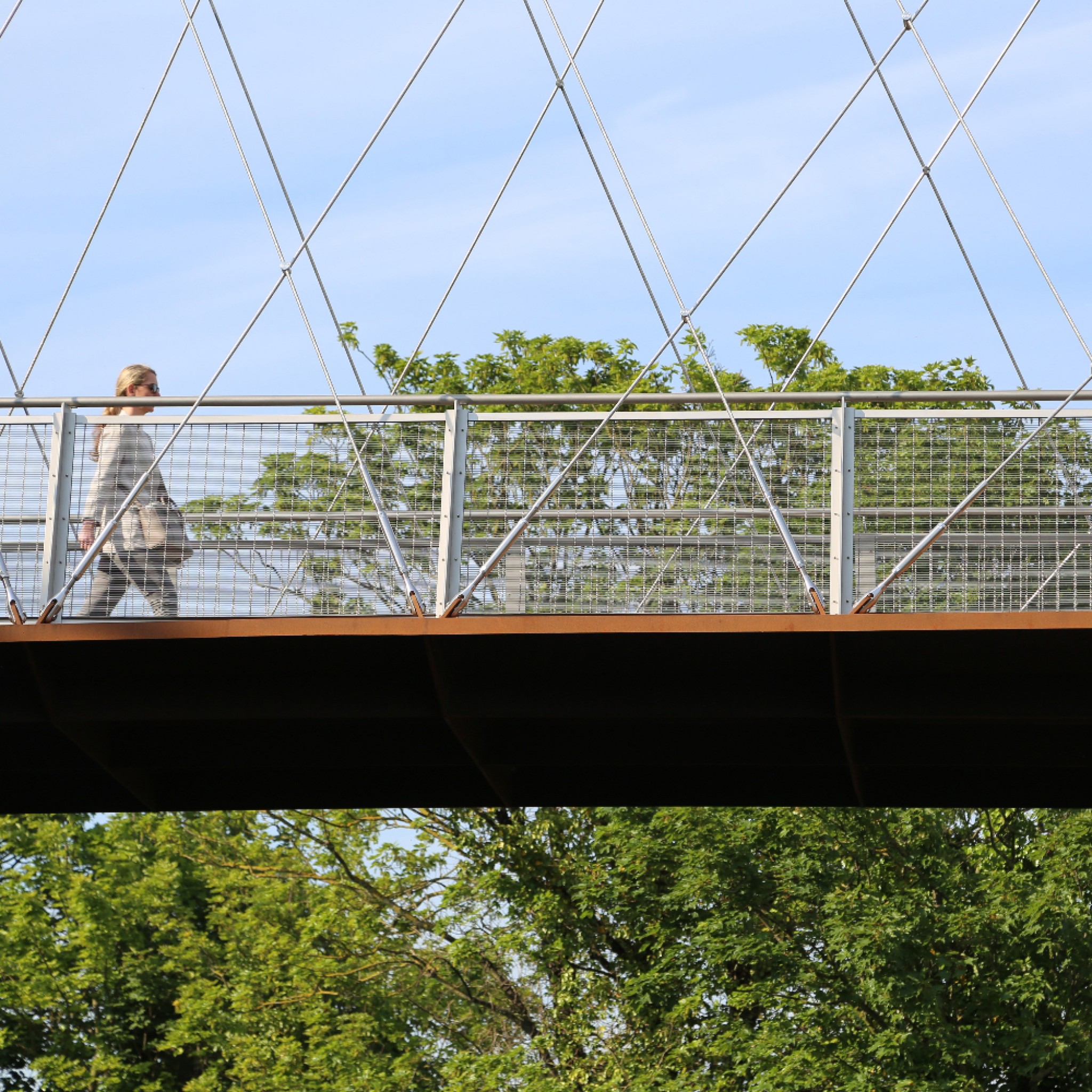
Chiswick Park Footbridge is a three-span arched structure providing an important new pedestrian link between Chiswick Business Park and the surrounding community. More
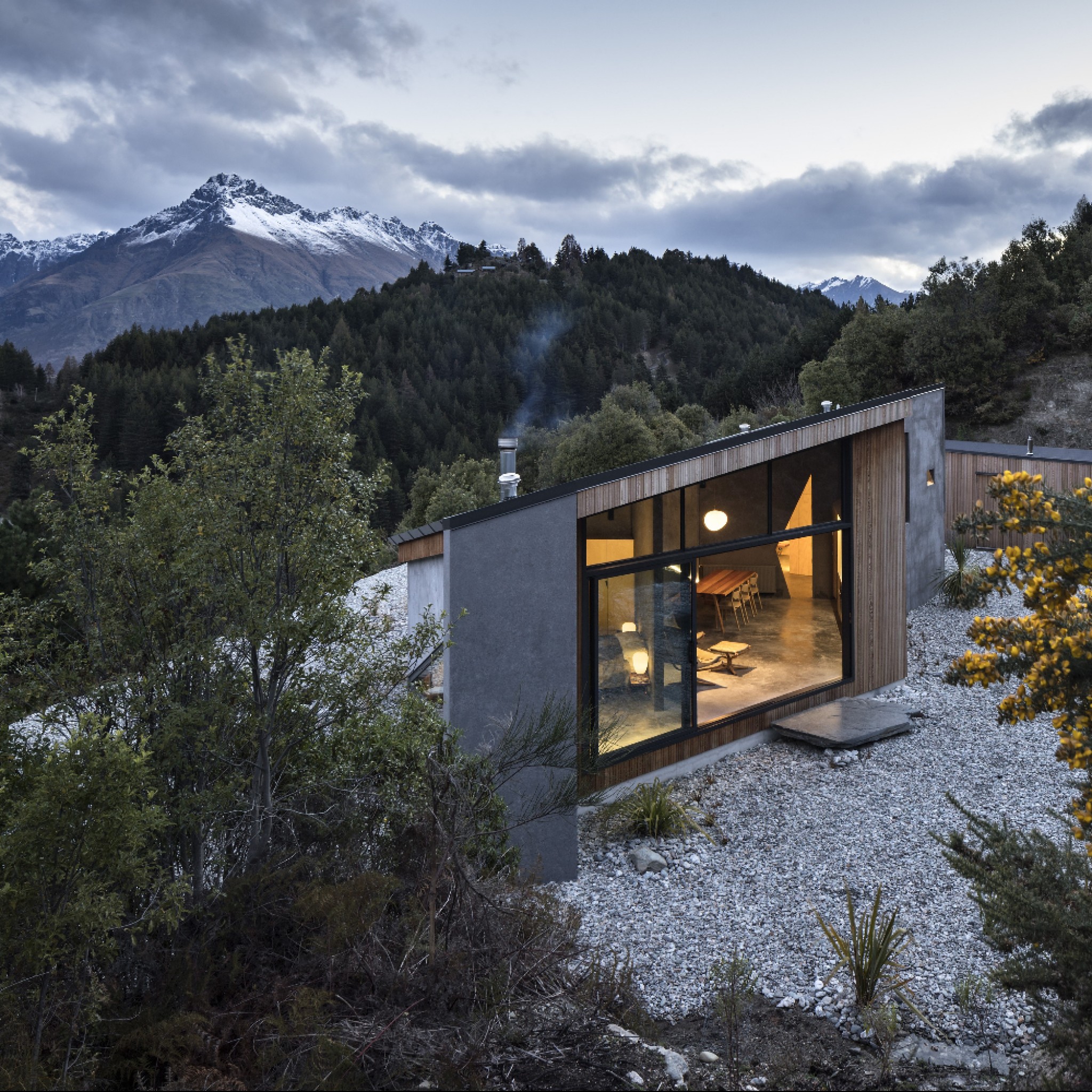
Vaughn McQuarrie has designed a rural retreat on an elevated site overlooking the Wakatipu lake, surrounded by mountains in New Zealand's South Island. More
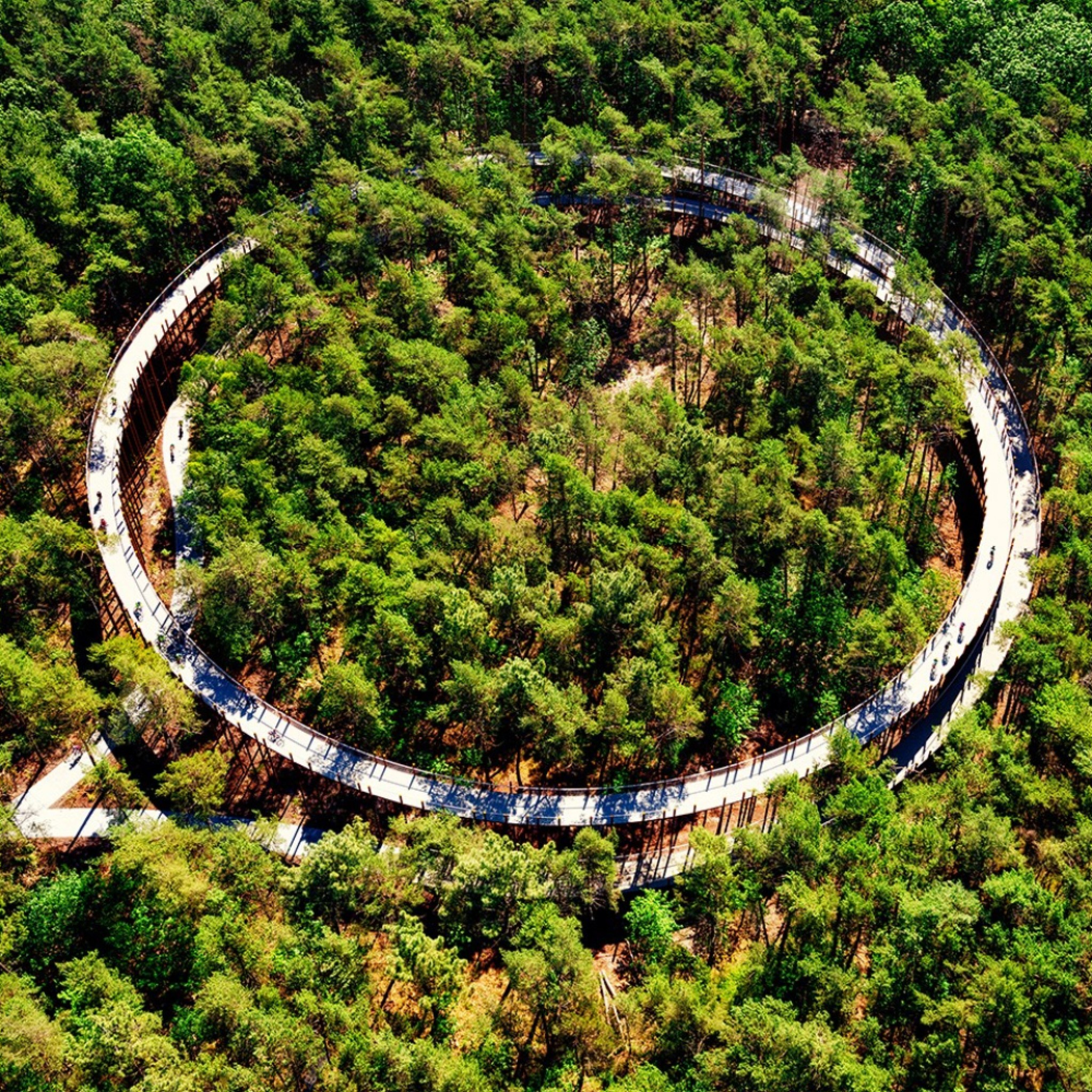
Cycling Through Trees is a tight double-circle cycle path with iconic allures that runs through the crowns of the trees in the Netherlands. More
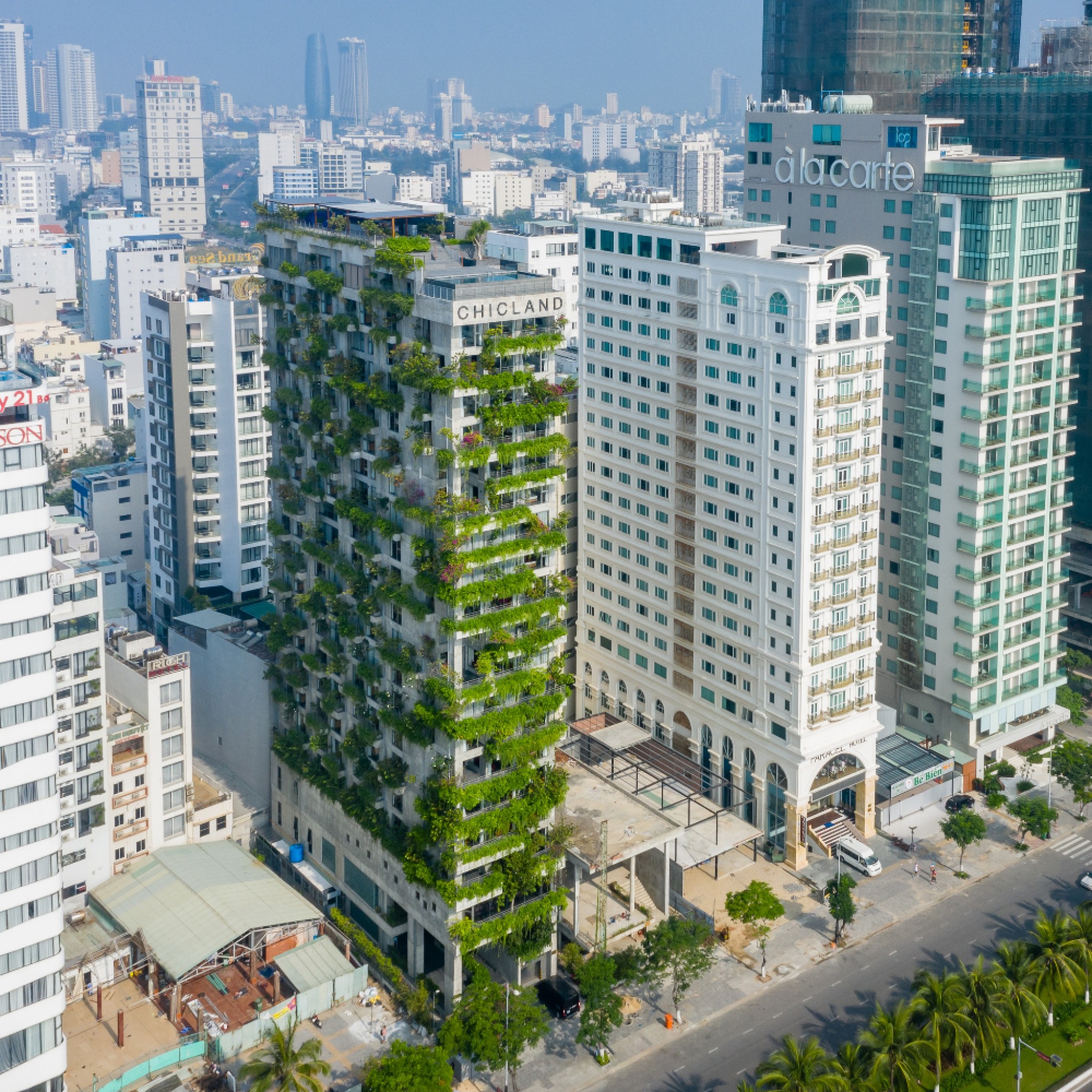
Designed by Vo Trong Nghia Architects, Chicland Hotel is a resort in Vietnam, which features concrete balcones covered with tropical plants. More
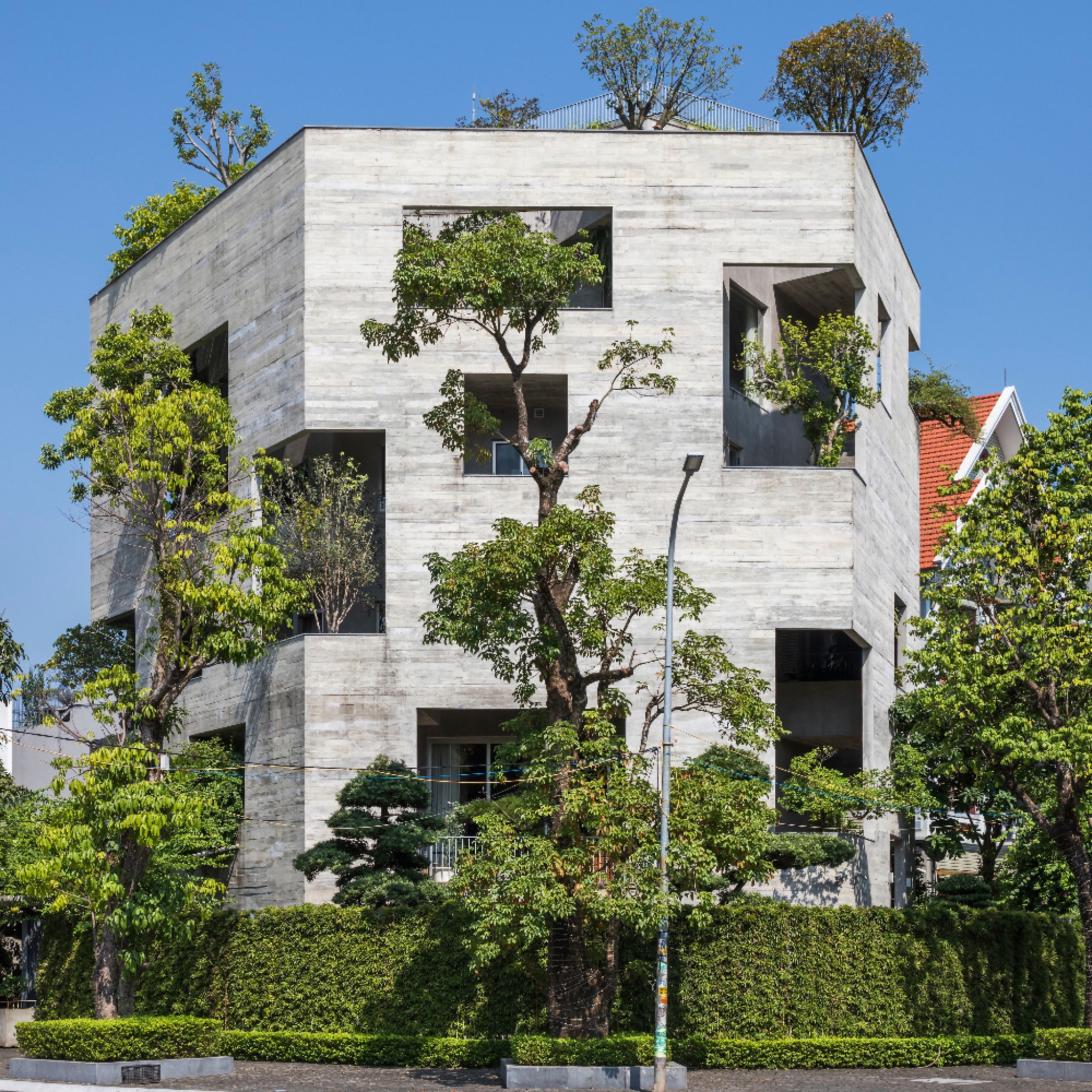
Vo Trong Nghia Architects has designed a residence with a double-green facade located in the coastal city of Ha Long in northern Vietnam. More
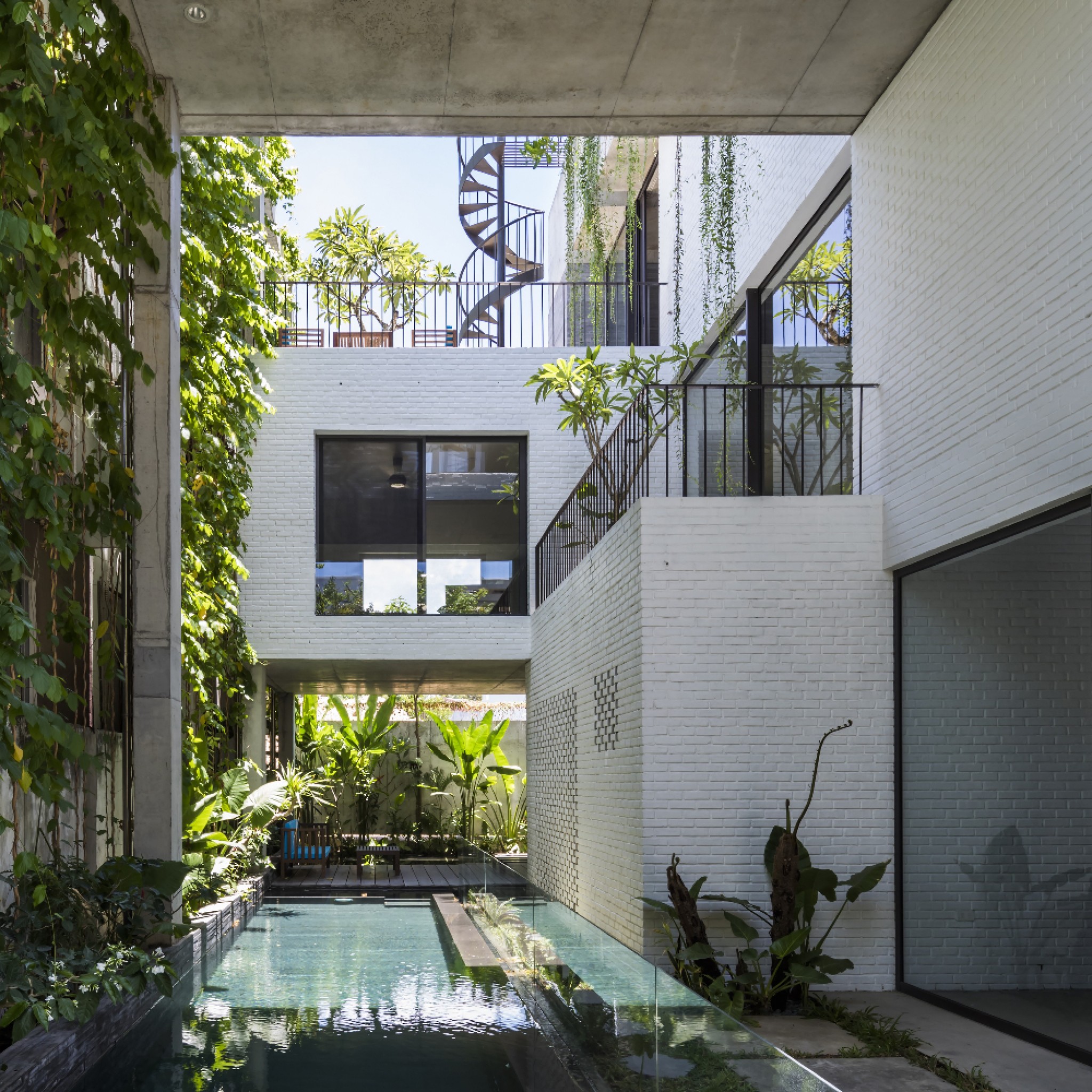
Vo Trong Nghia Architects has designed a residence that integrates rural living in the rapidly-growing city of Da Nang, Vietnam. More
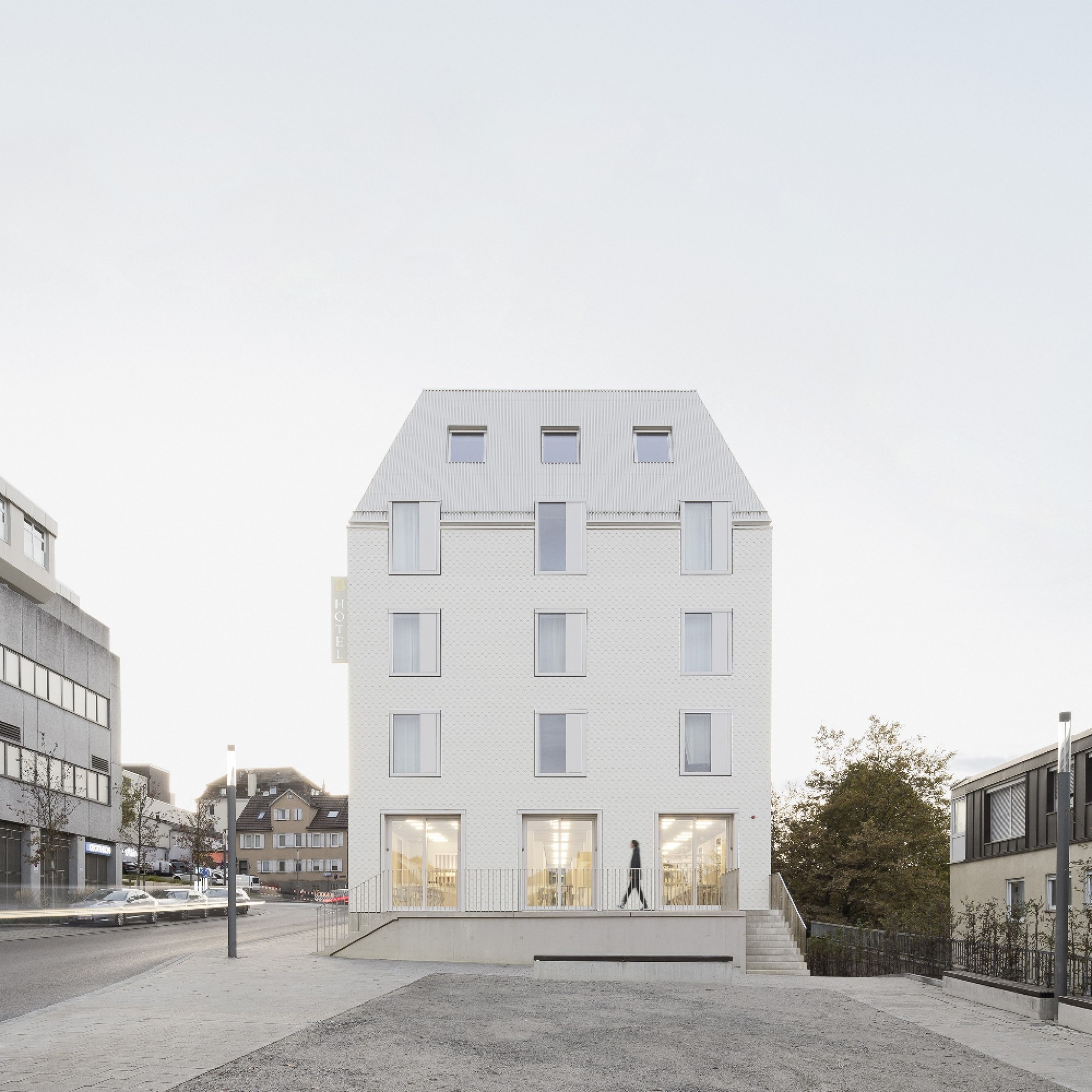
Von M has designed a sustainable hotel in Germany built next to historic buildings. More
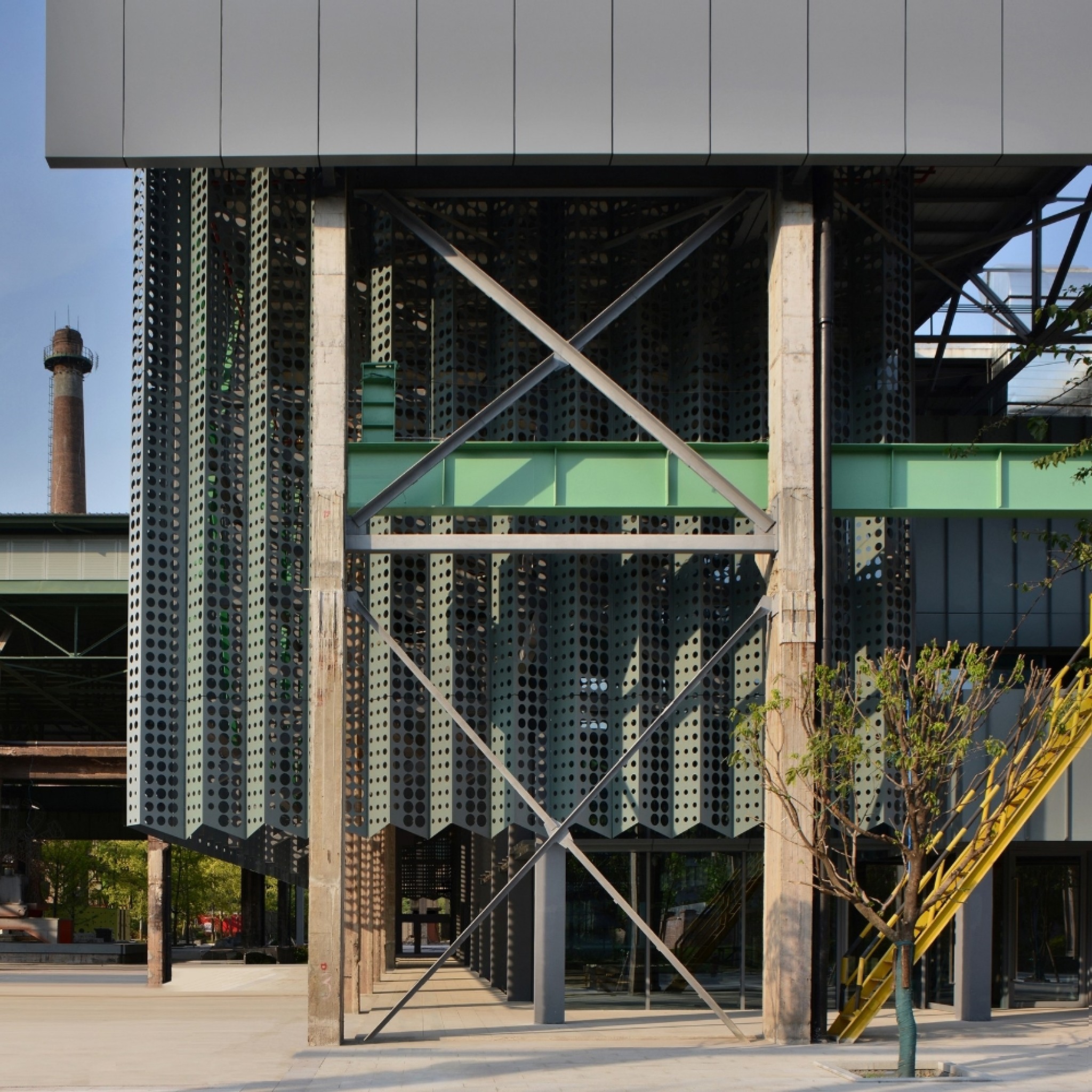
Wallace Liu has transformed a former large steelworks shed into Chongqing Industrial Museum in southwest China. More
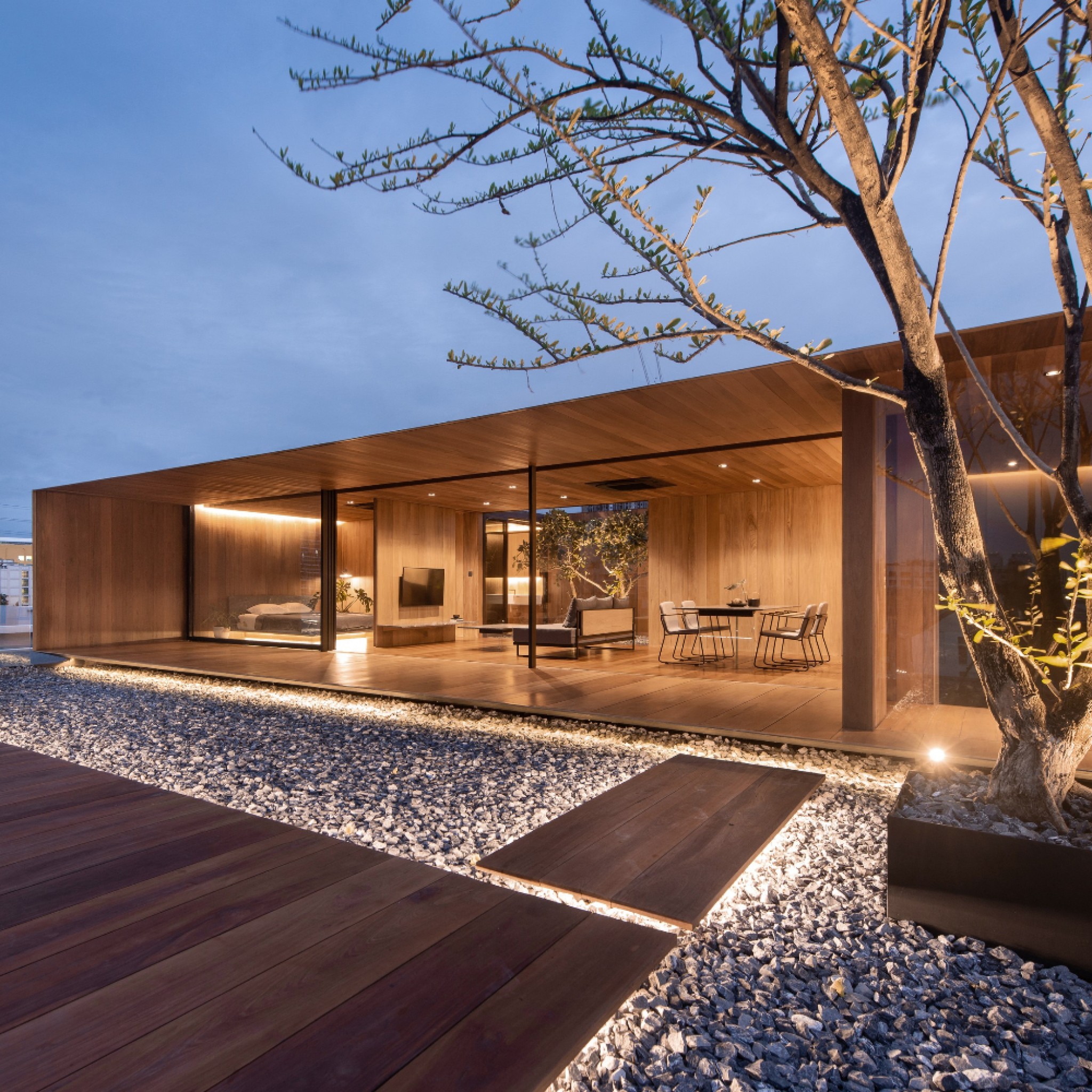
Design studio Warchitect has used the space on the rooftop of an apartment building to build a small house. More

Xinhua Waterfront Park is a 1.9-kilometer stretch of green public space, situated on the east bank of Shanghai's Huangpu River. More
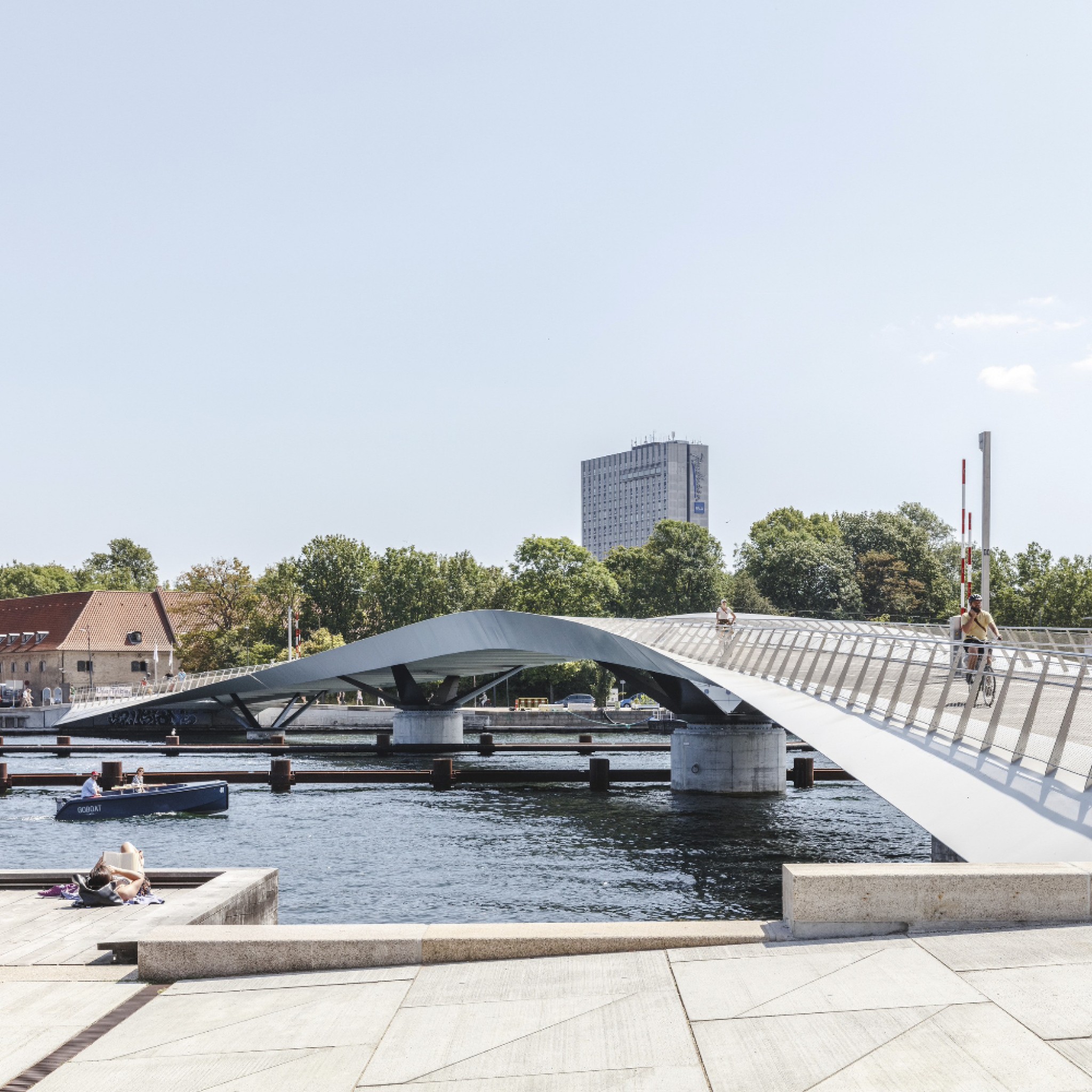
WilkinsonEyre has designed a bridge that enhances the waterfront in Copenhagen and reaffirms the city's reputation as the world's best place for cycling. More
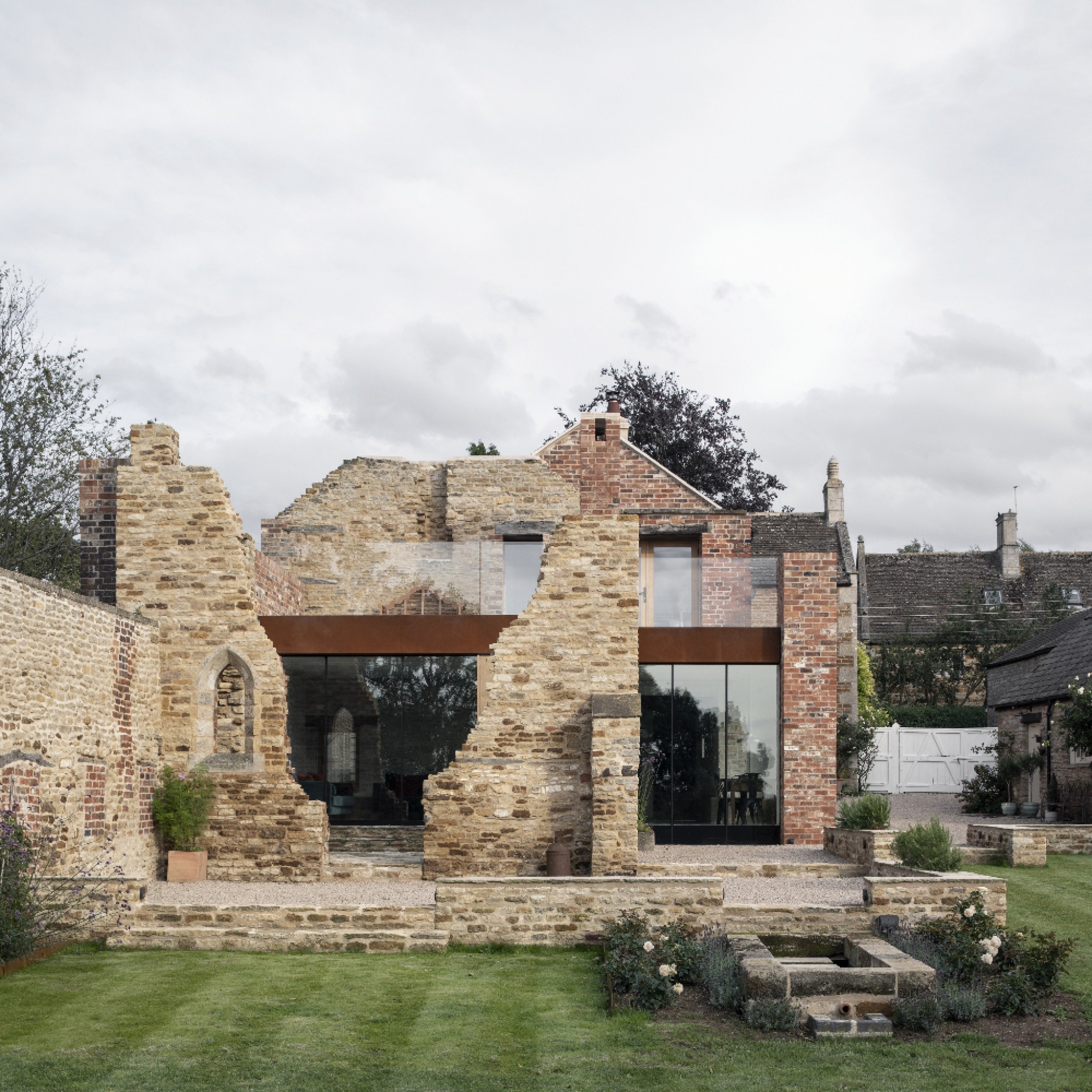
The Parchment Works is a residential extension which makes use of the ruins of a 17th-century parchment factory and a disused cattle shed. More
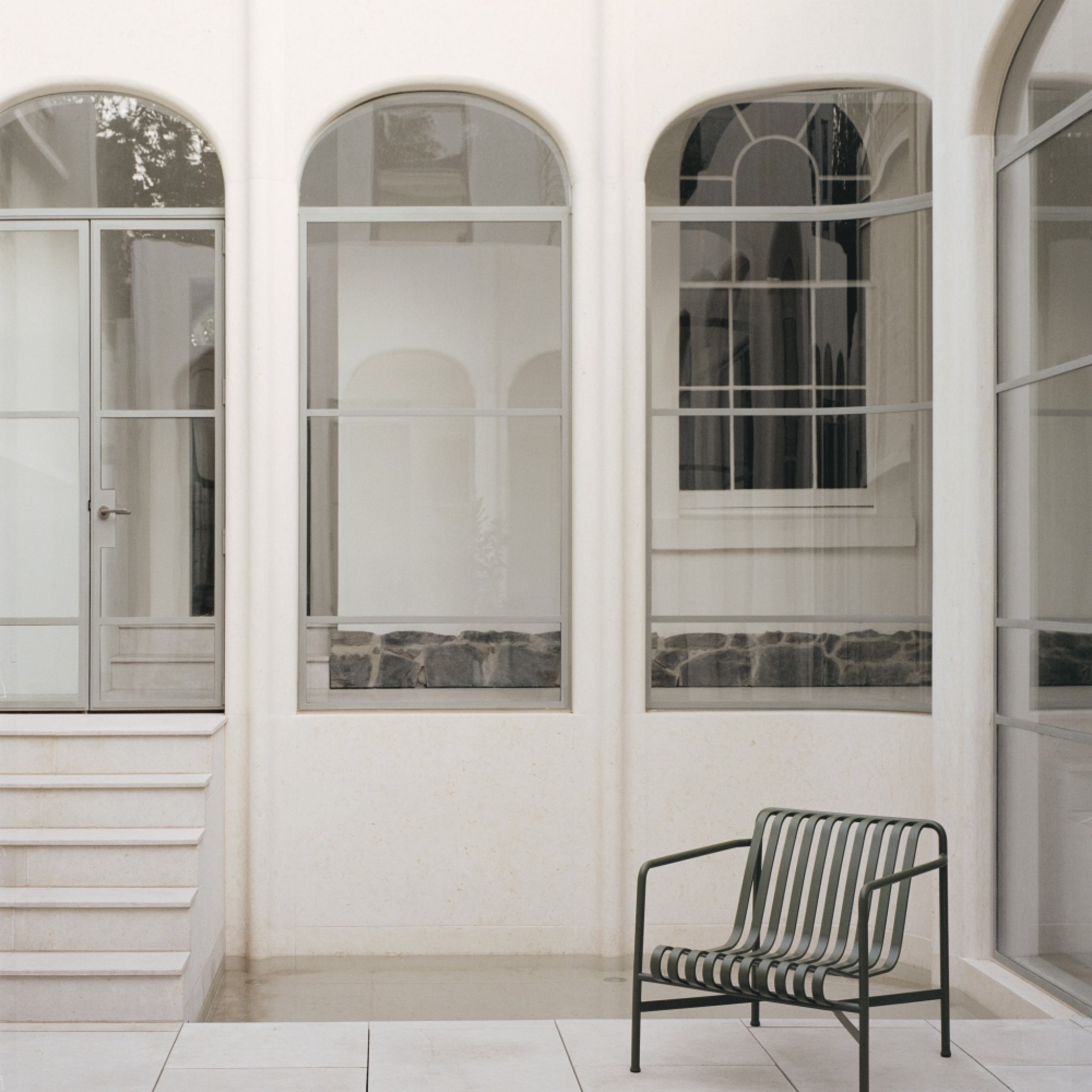
Winwood McKenzie Architecture has renovated a 1850s residence, designing the home around a new central limestone courtyard. More
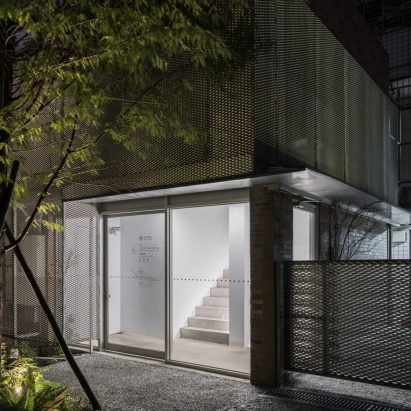
Wooyo Architecture has revived and modernised a neuropsychiatry hospital in Taiwan that suffered from insufficient light and dated interiors. More
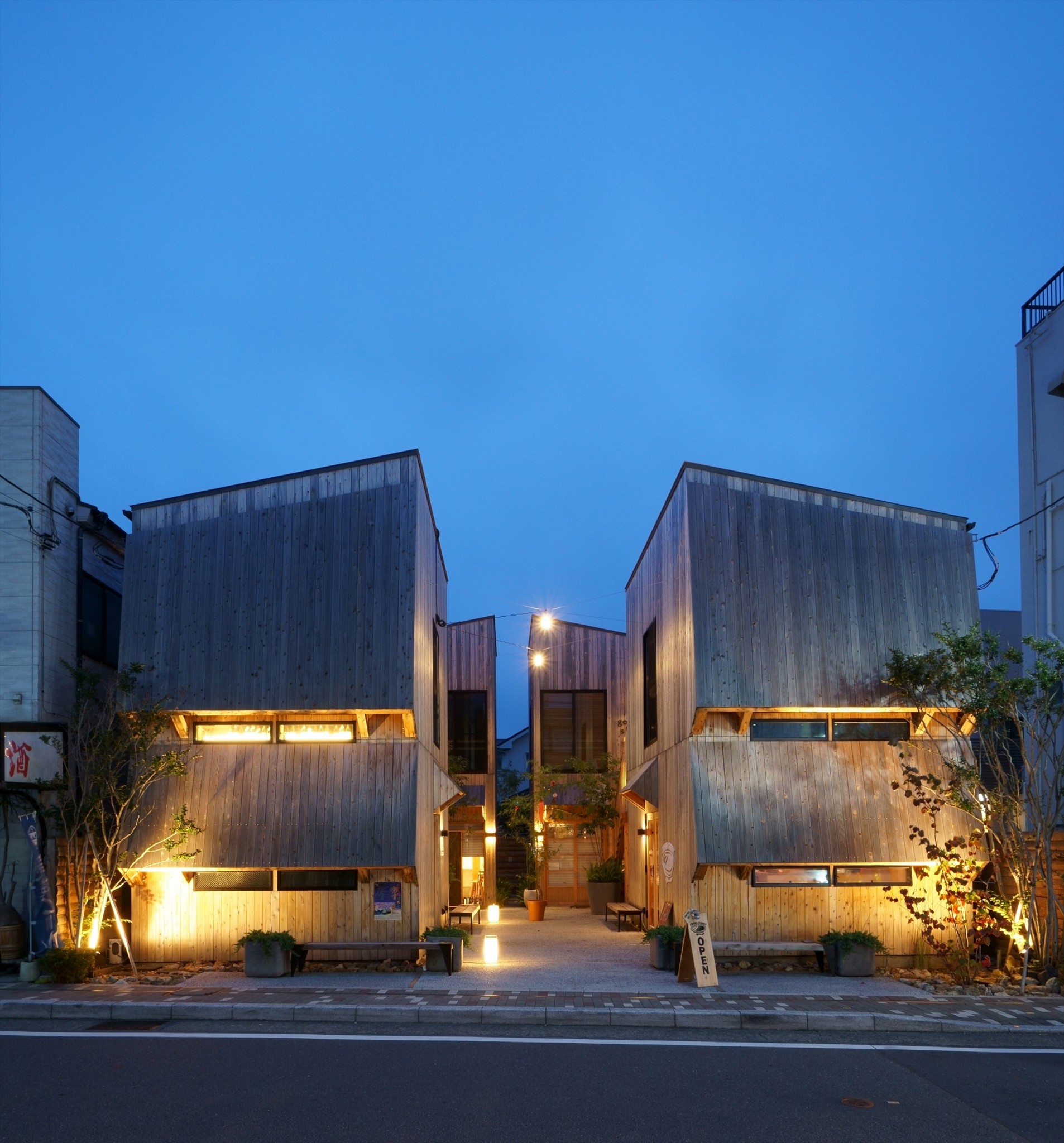
Yuji Tanabe Architects has designed a two-storey commercial building composed of two twin-like buildings in Kamakura, Japan. More

360° House is a freestanding home designed around a circular courtyard located in the outskirts of Sapporo, Japan. More
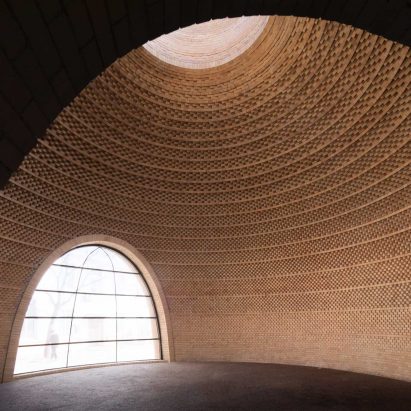
Zhang Hua Studio has designed a small rice vinegar museum in Zibo city in central Shandong province. More