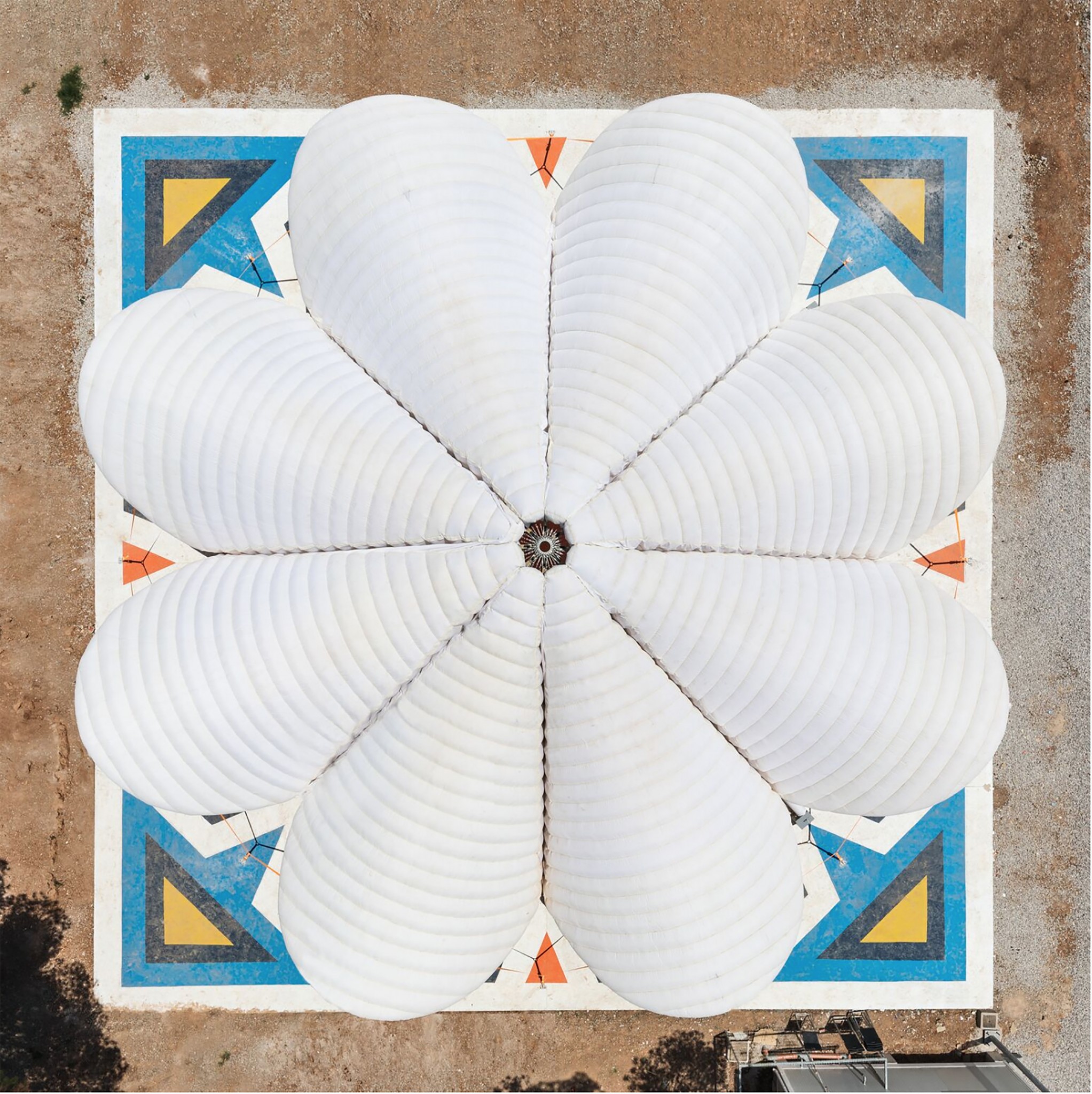
Maidan Tent by ABVM Studio
Maidan Tent has been designed to help refugees living in makeshift camps to socialise and complete activities in an indoor public space. More

Maidan Tent has been designed to help refugees living in makeshift camps to socialise and complete activities in an indoor public space. More
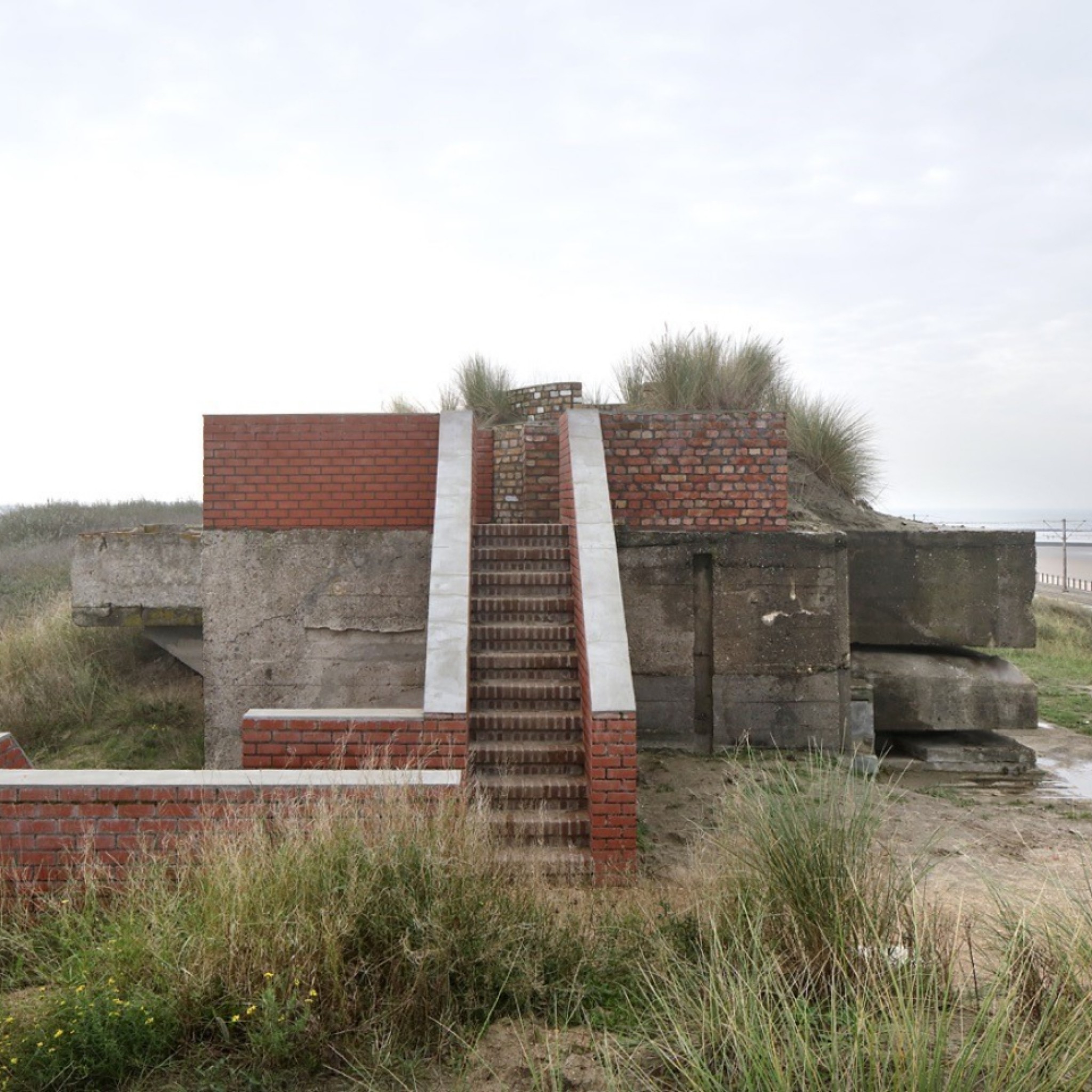
aNNo Architecten has converted a WWI bunker into an exhibition space located in the hilly dunes of Ostend, Belgium. More
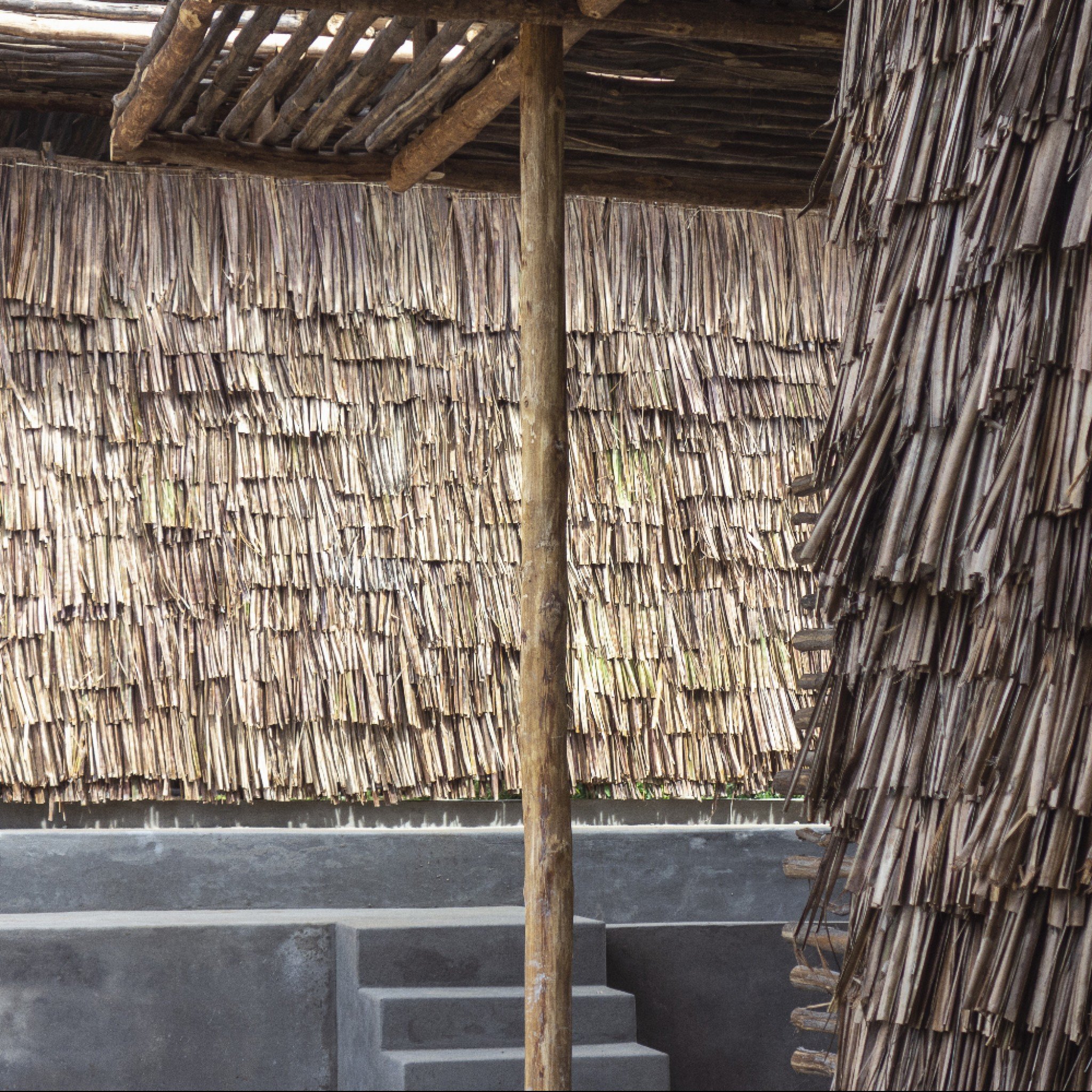
Arkitekter uten Grenser, Architectopia and Jan Kazimierz Godzimirski have collaborated to design two classrooms for Eco Moyo Education Centre. More
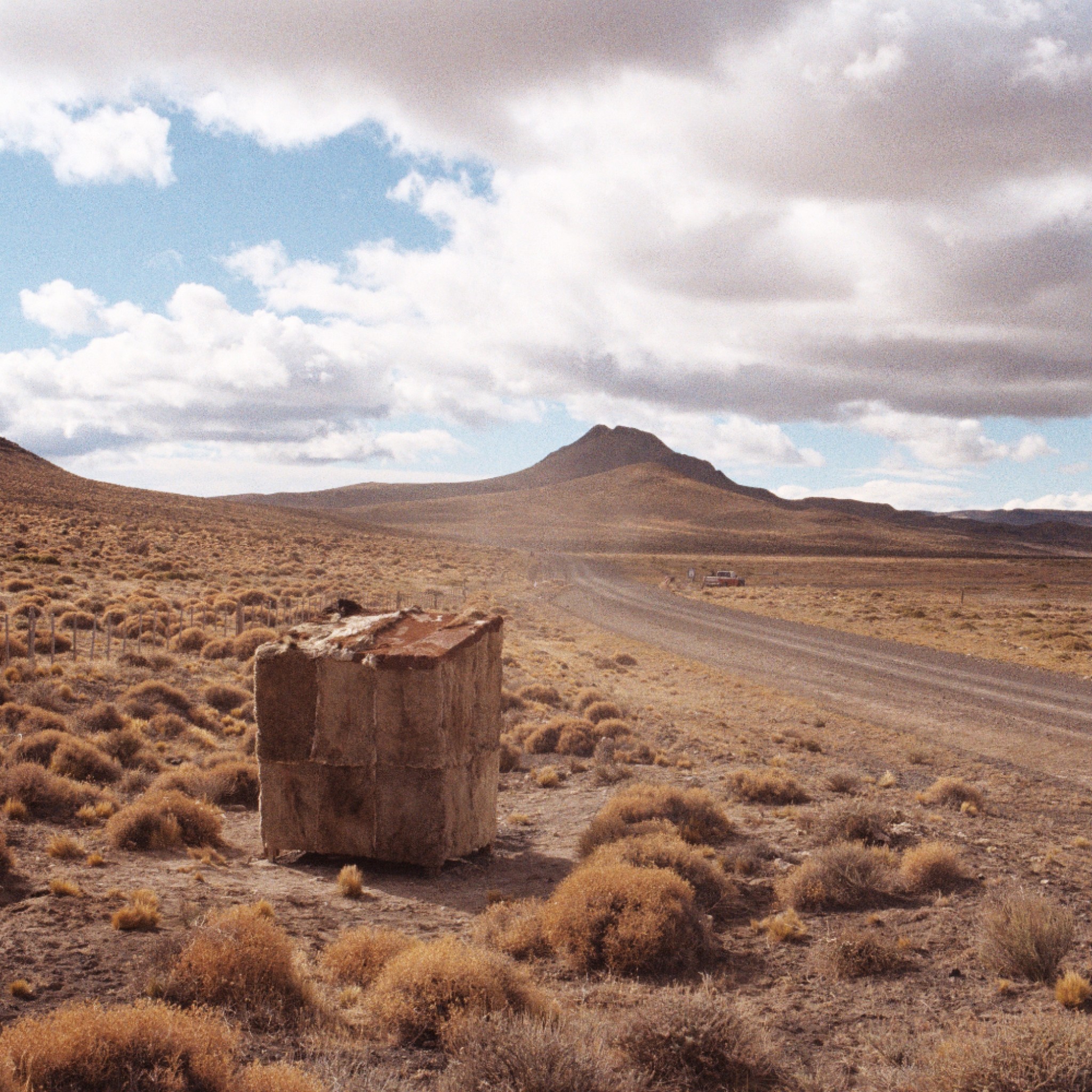
Campo Abierto has designed a bus stop for a small community in Argentina. More
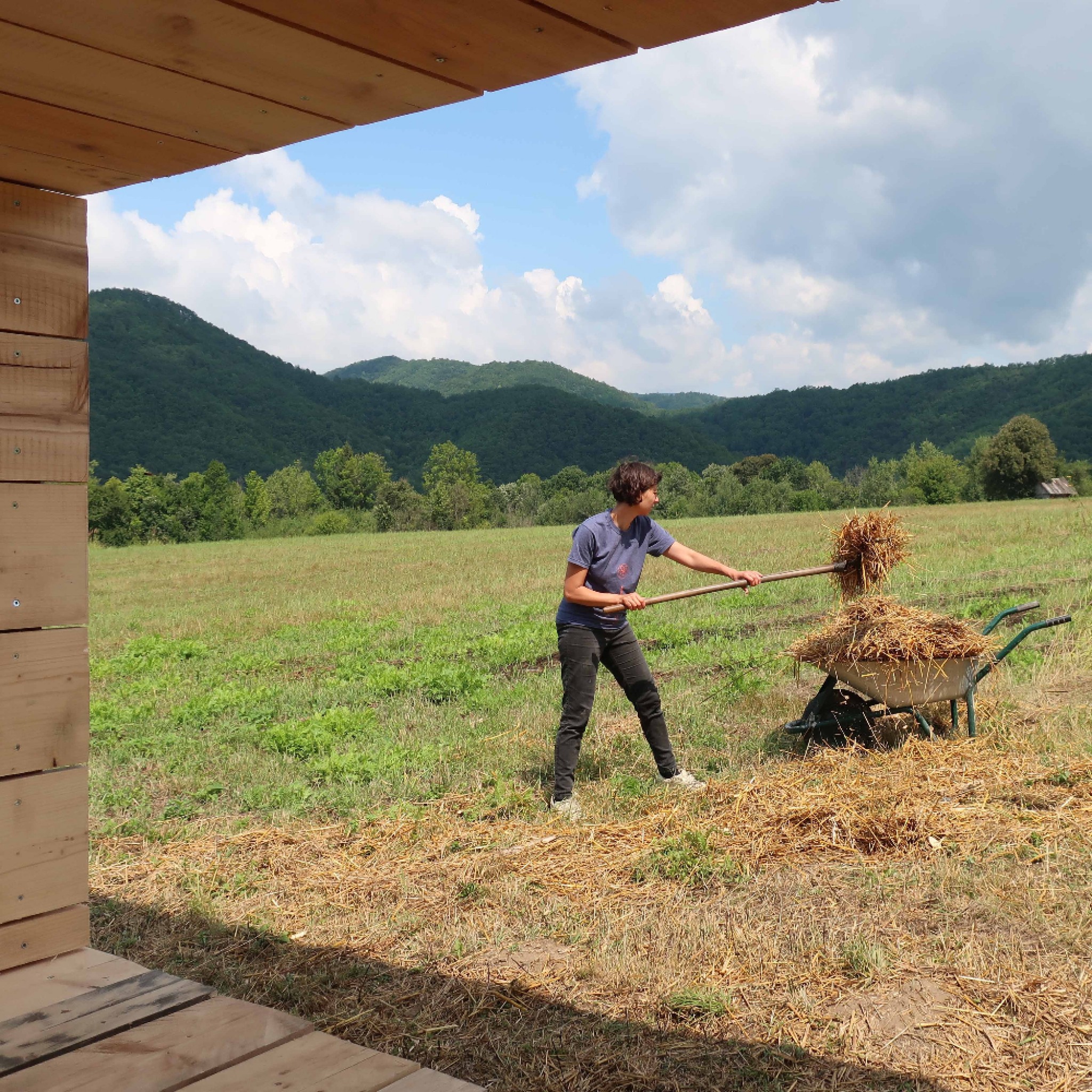
Caravan Atelier has designed a small zero-budget pavilion in Romania, surrounded by mountains. More
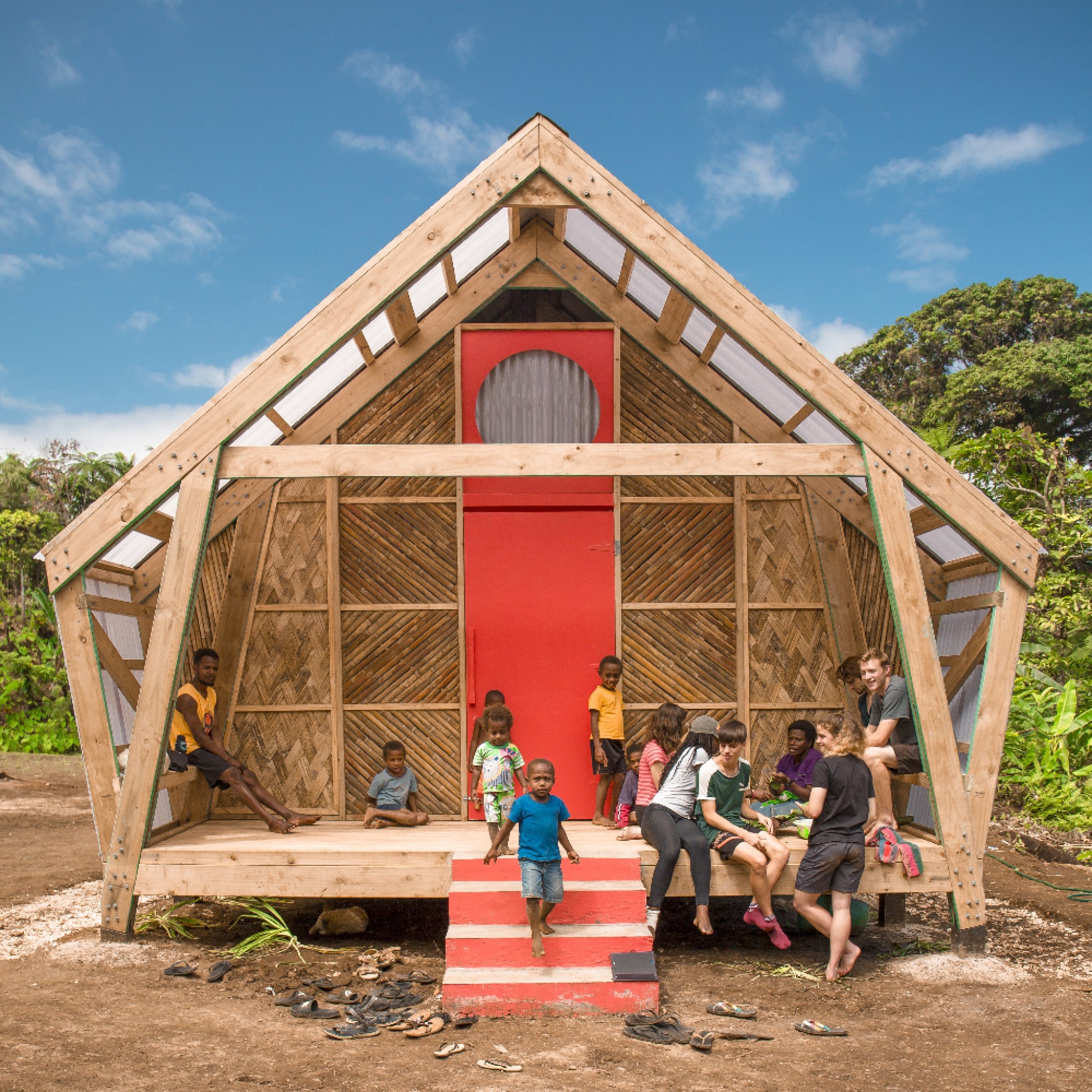
CAUKIN Studio has built a school classroom, library and teacher's office after a cyclone caused devastation to the previous academic buildings in Vanuatu. More
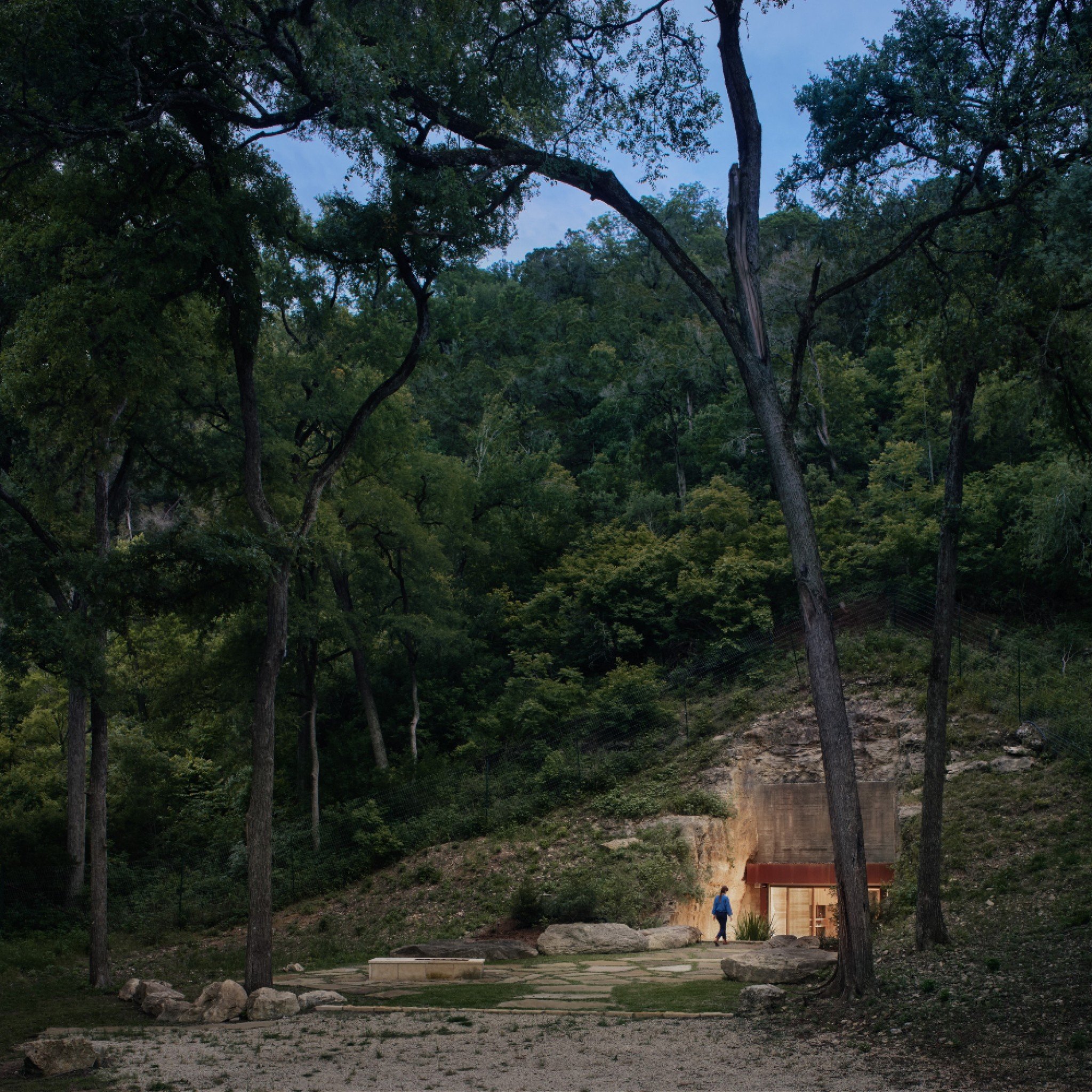
Clayton & Little has designed a private wine cave that nearly disappears into its surroundings. More
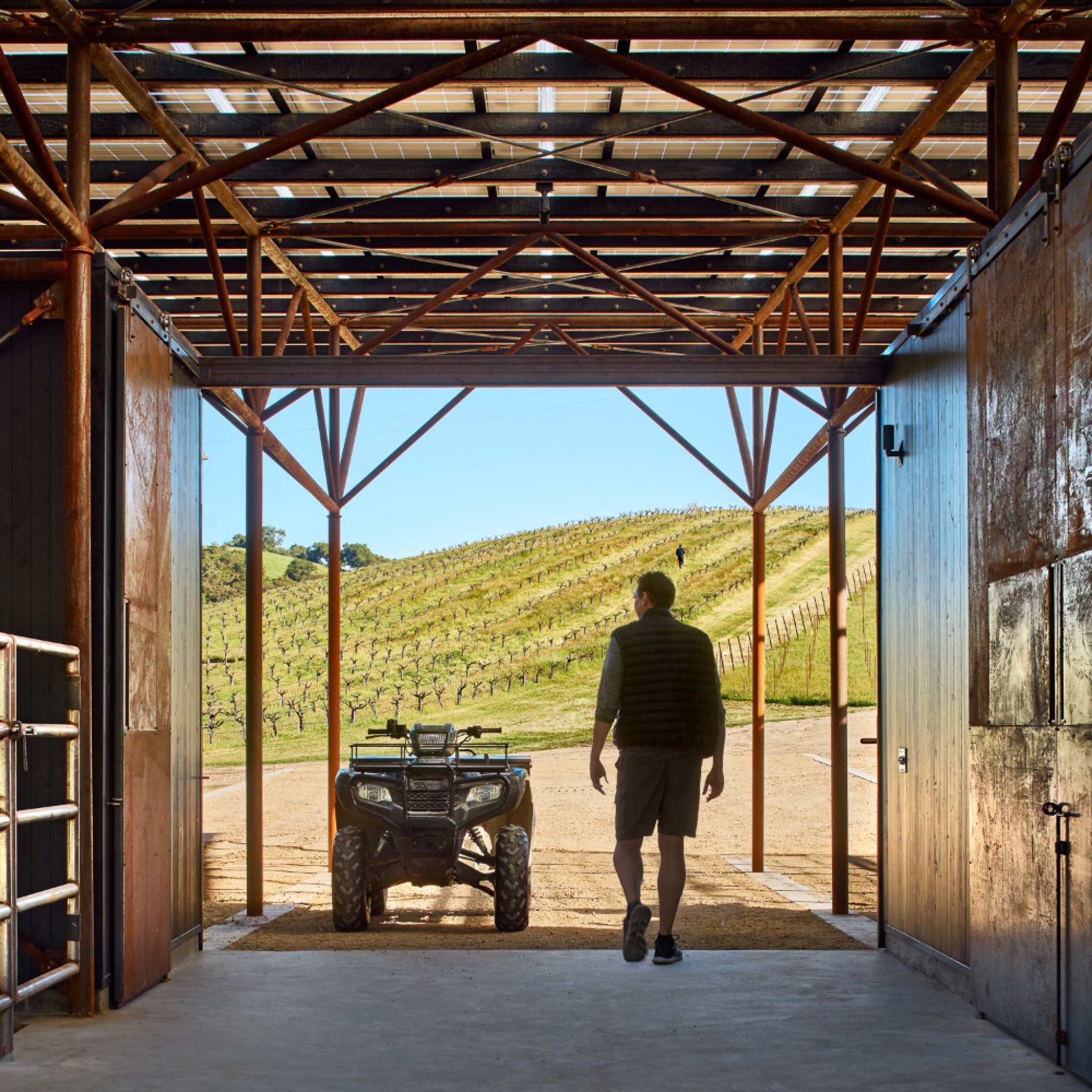
Clayton & Little has built a weathering steel barn at a Californian winery, using reclaimed oil field pipes and weathering steel panels. More
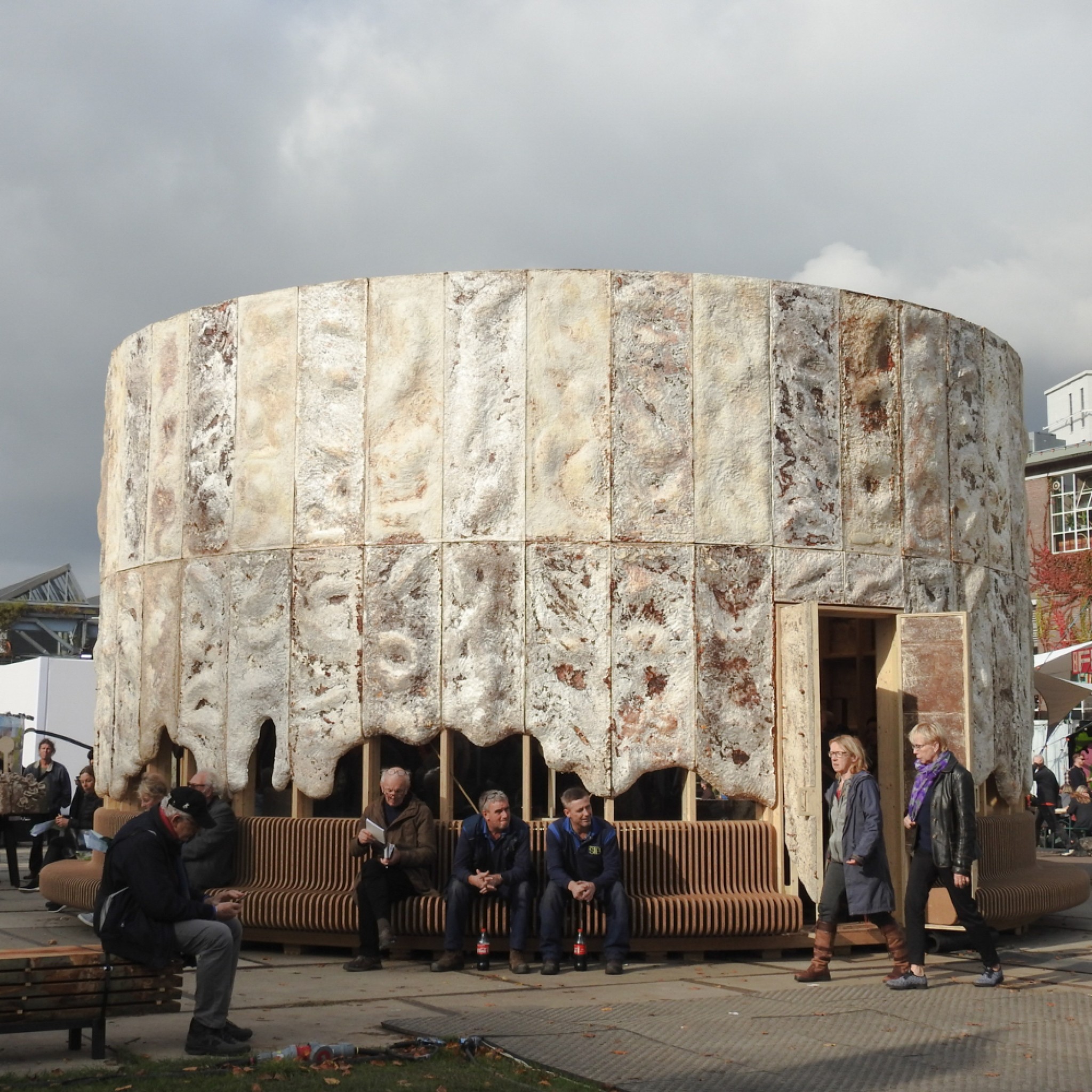
Company New Heroes designed a pavilion grown from mushroom mycelium that acts as pop-up performance space. More

In Absence is the fifth annual architecture commission from the National Gallery of Victoria in Australia. More
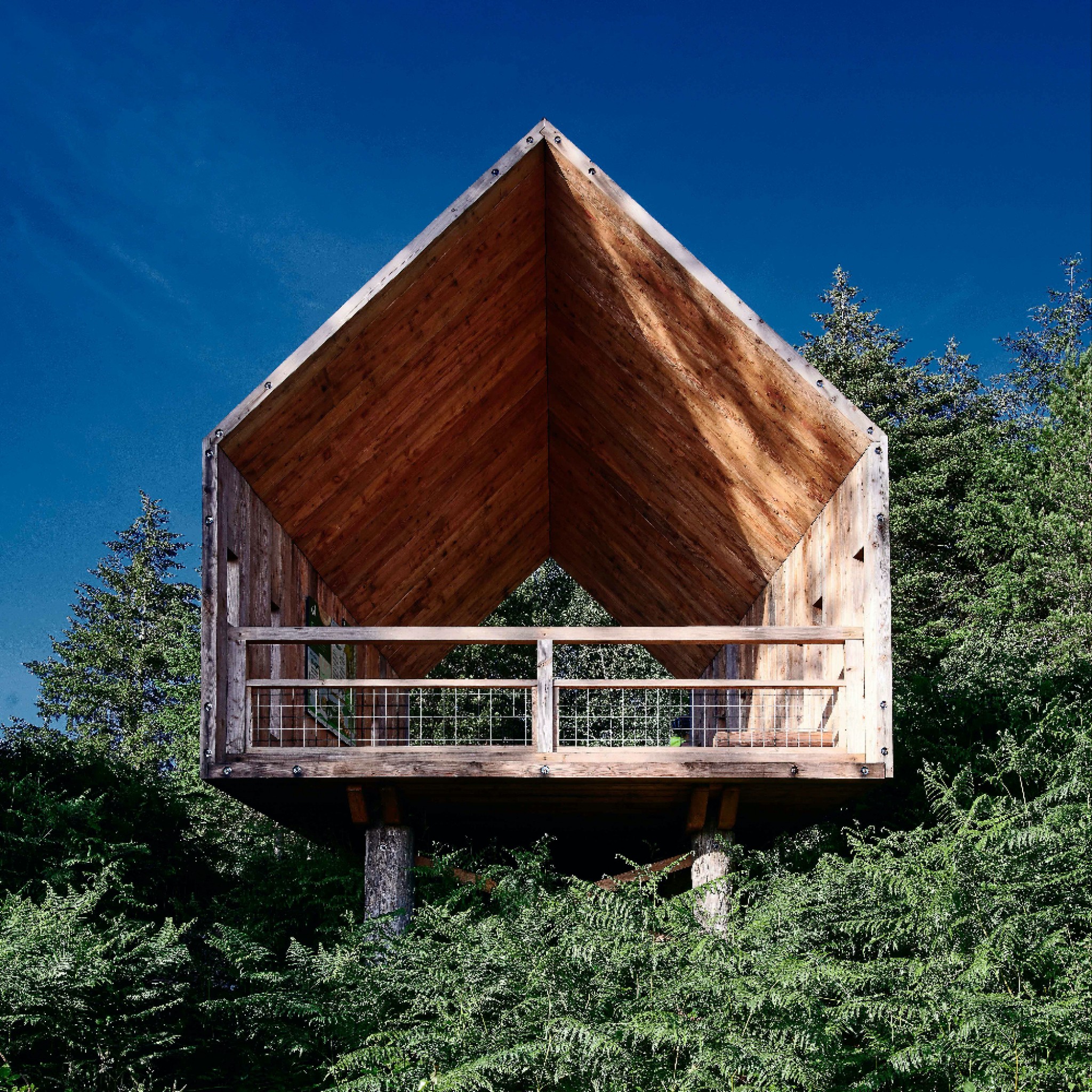
Designed by EmanuelHendry, Haldon Viewpoints frames the forest view overlooking the river Exe and Teign valleys. More
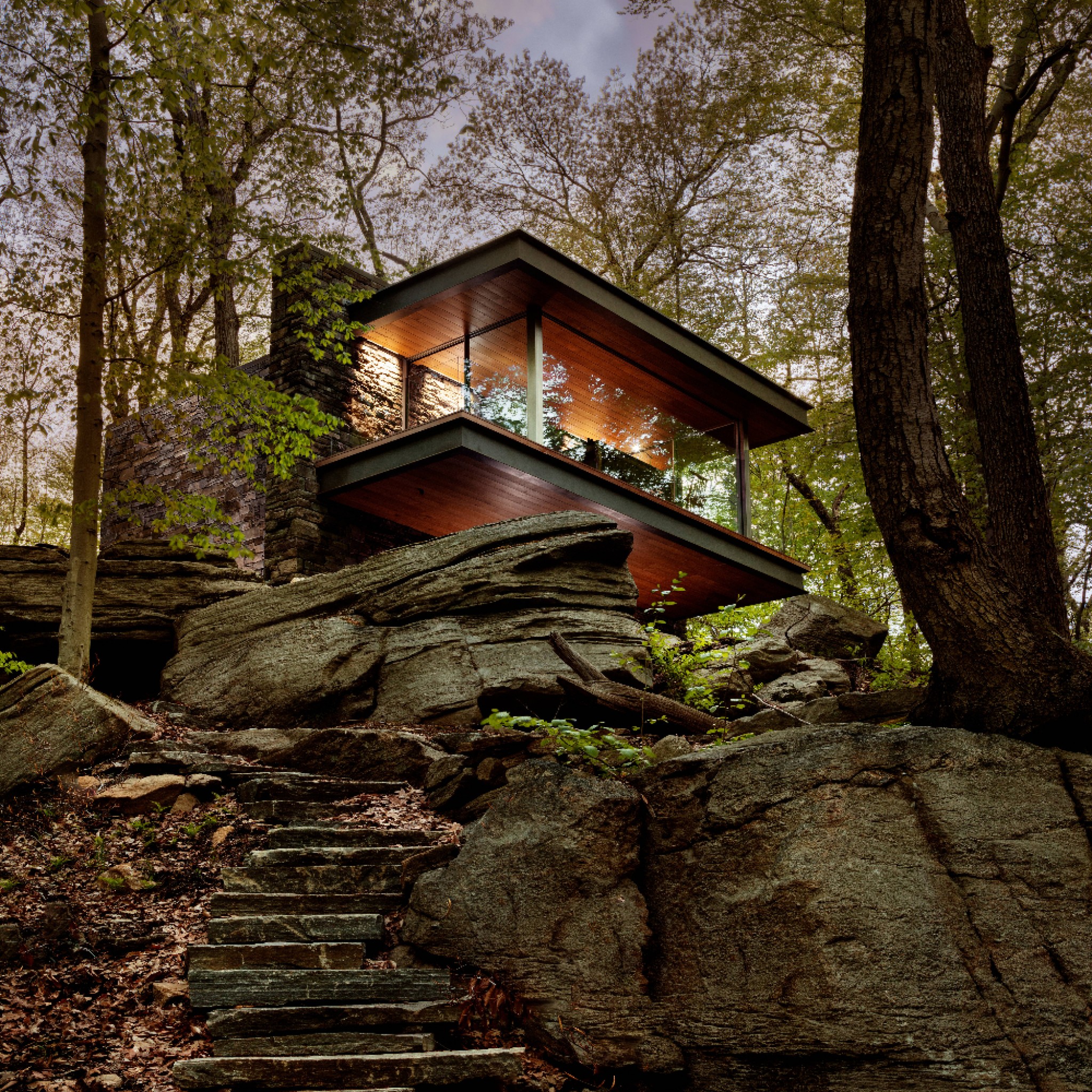
Architect Eric J Smith has designed a poet's studio on a forested property in Connecticut. More
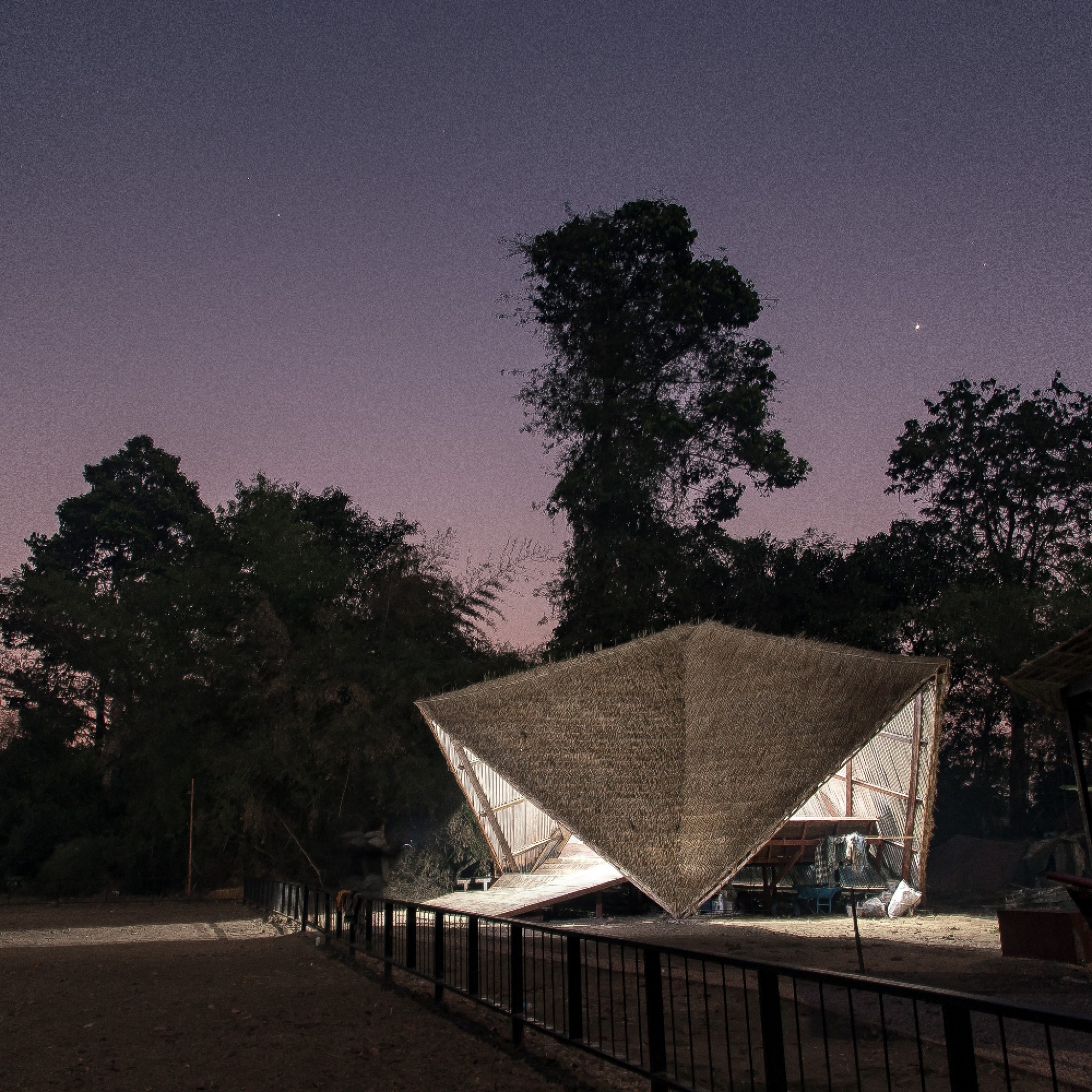
Estudio Cavernas has designed a community centre in Thailand as a learning hub for Burmese migrant children. More
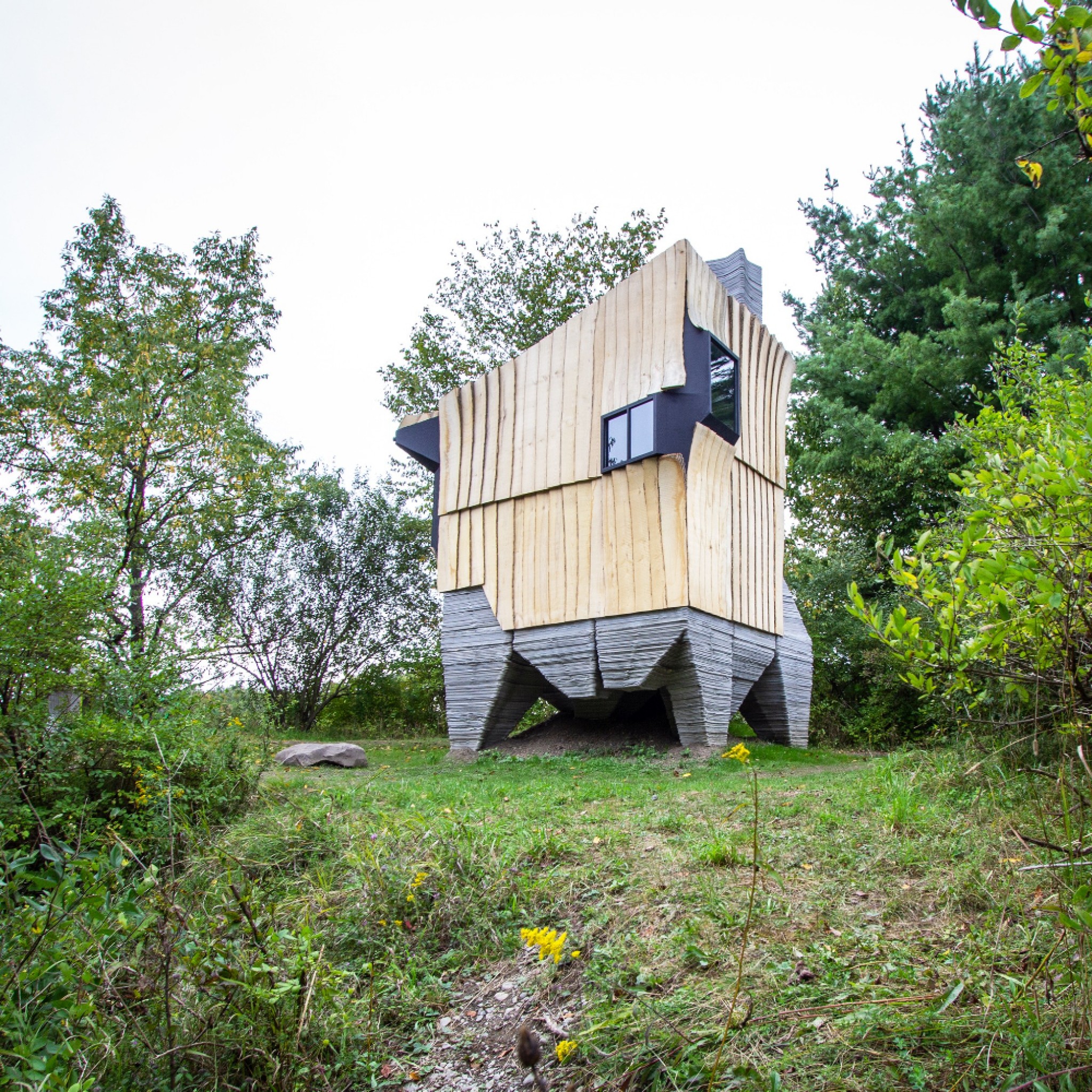
Design studio Hannah has designed a tiny cabin in Upstate New York using 3D-printed concrete stilts to elevate the small structure. More
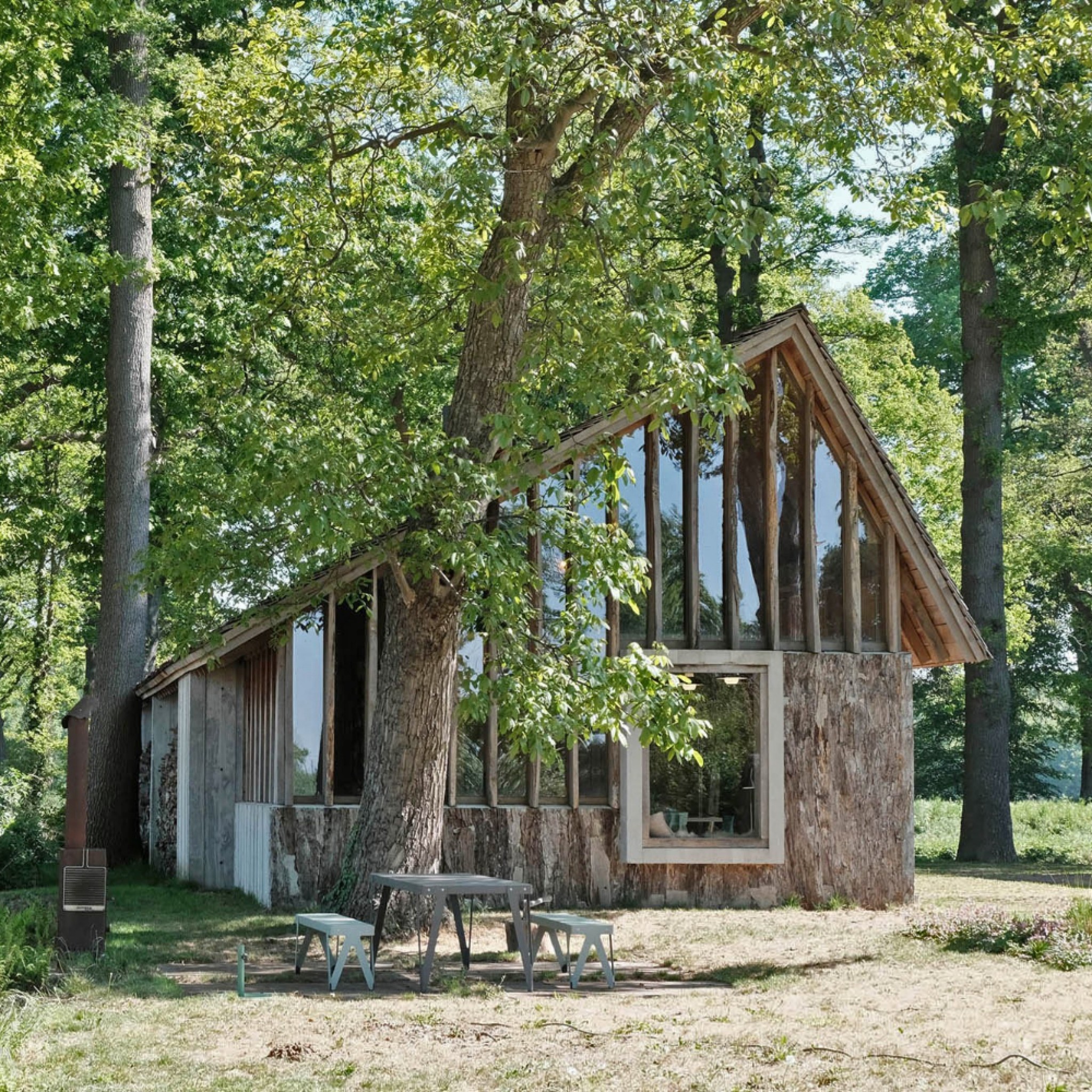
HilberinkBosch Architects has created an asymmetric barn in the Meierij region of the Netherlands using wood felled from a nearby site. More
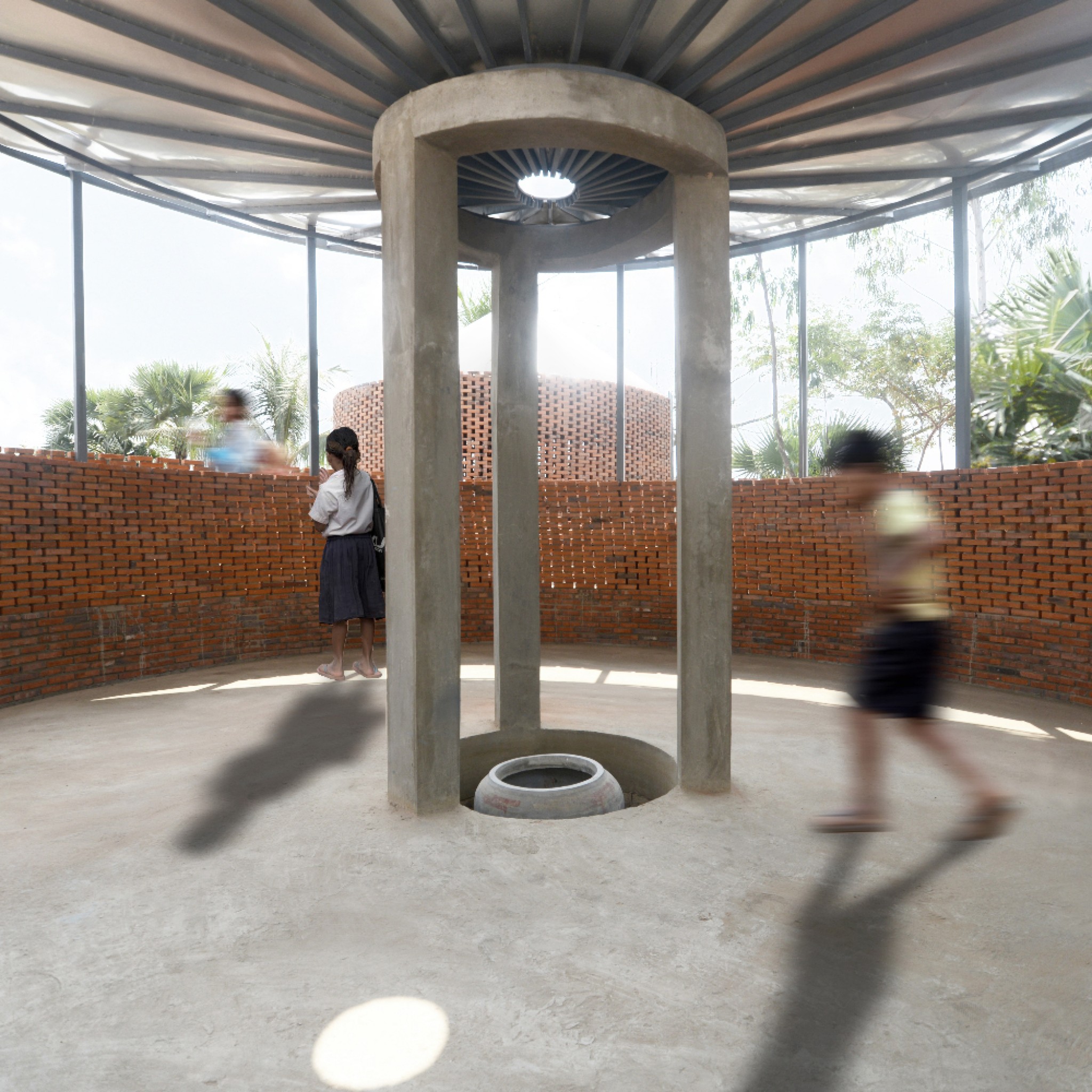
WaterHall Project houses a pump and filter system that generates clean water for locals in Sneung Village of Battambang in Cambodia. More
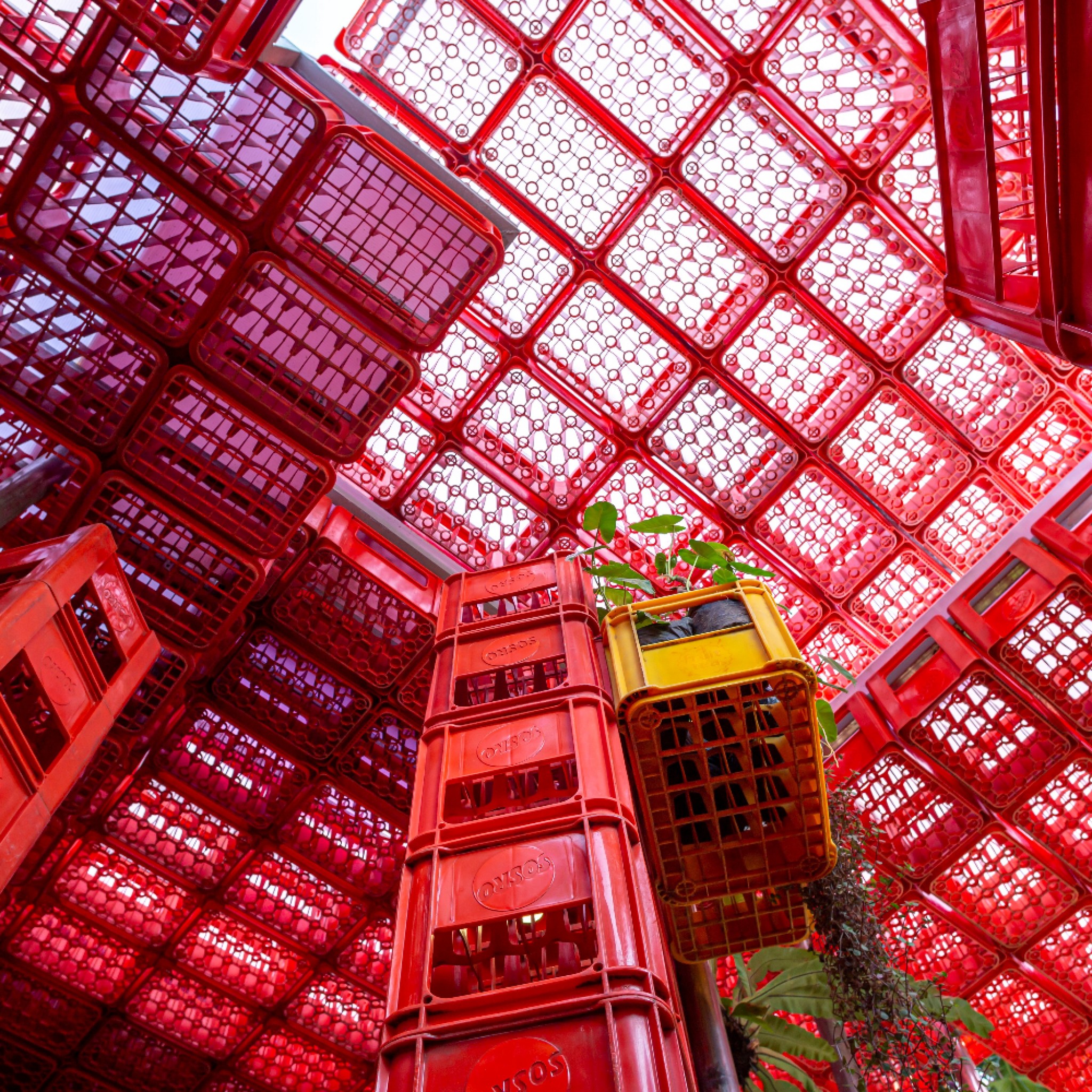
PSA Studio has designed an adaptable modular social space designed to uplift, made from unused crate boxes. More
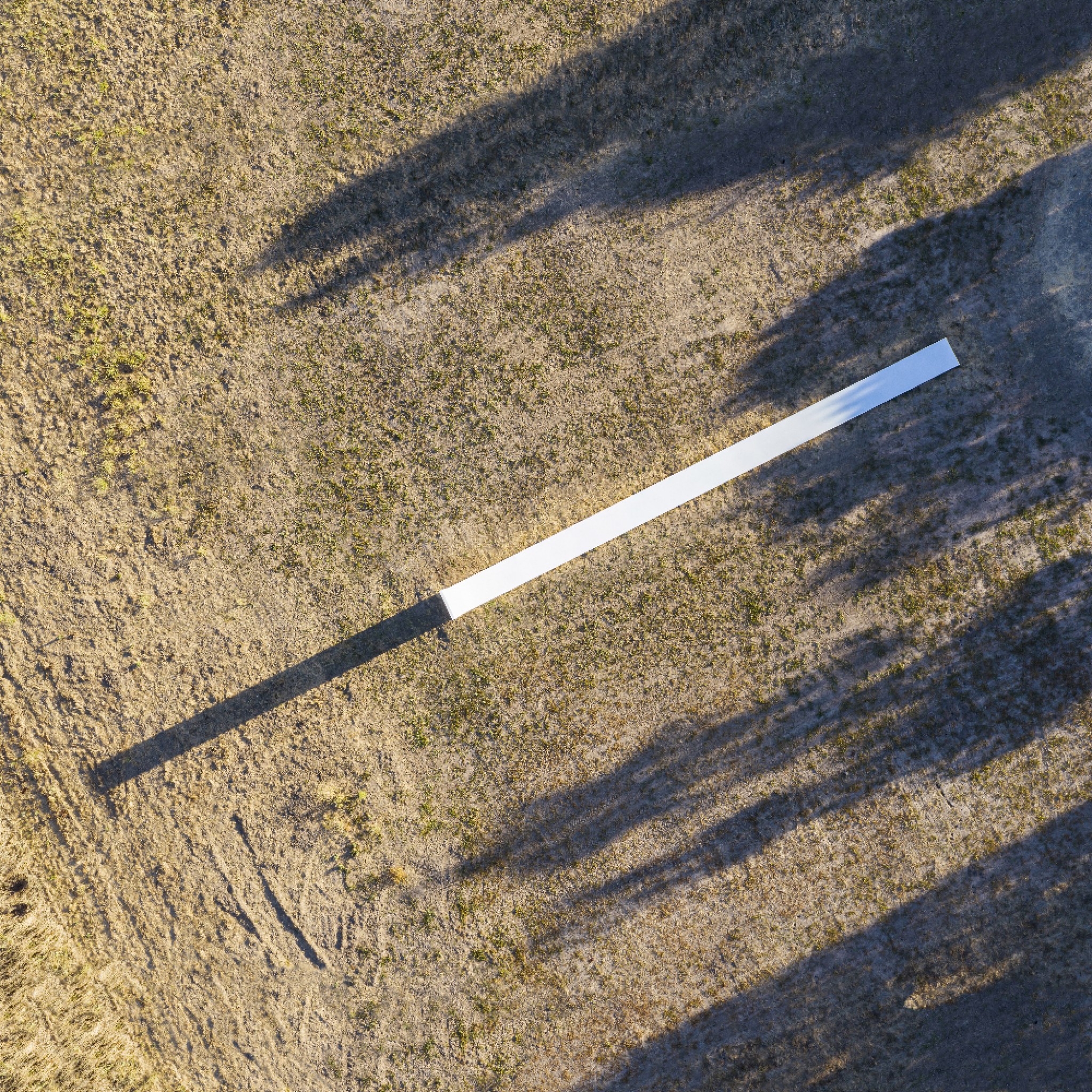
ReGroup has designed a rural performance space designed as a pavilion venue for weddings, music and art events. More
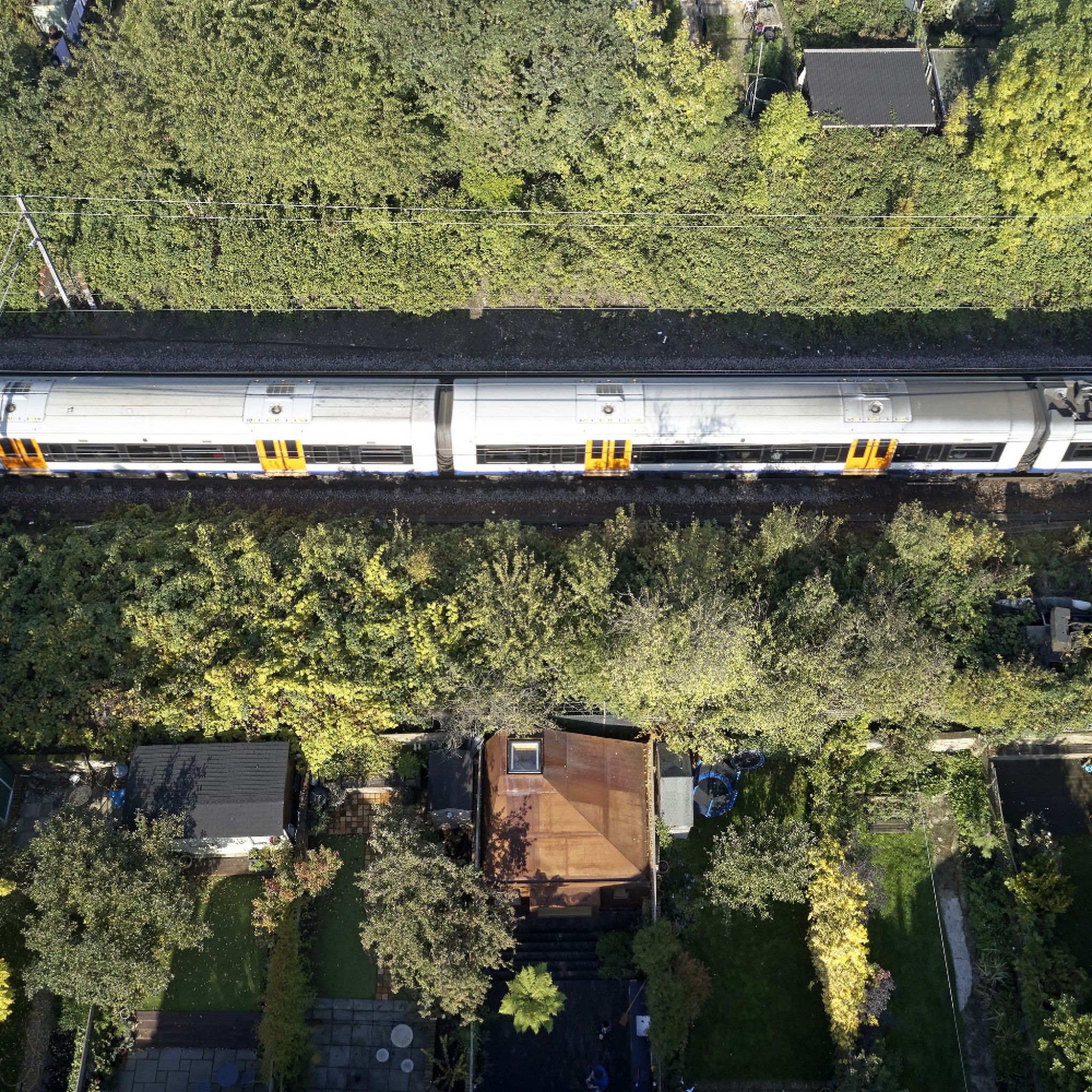
Rise Design Studio has designed a weathered steel-clad sanctuary in the garden of a London house. More
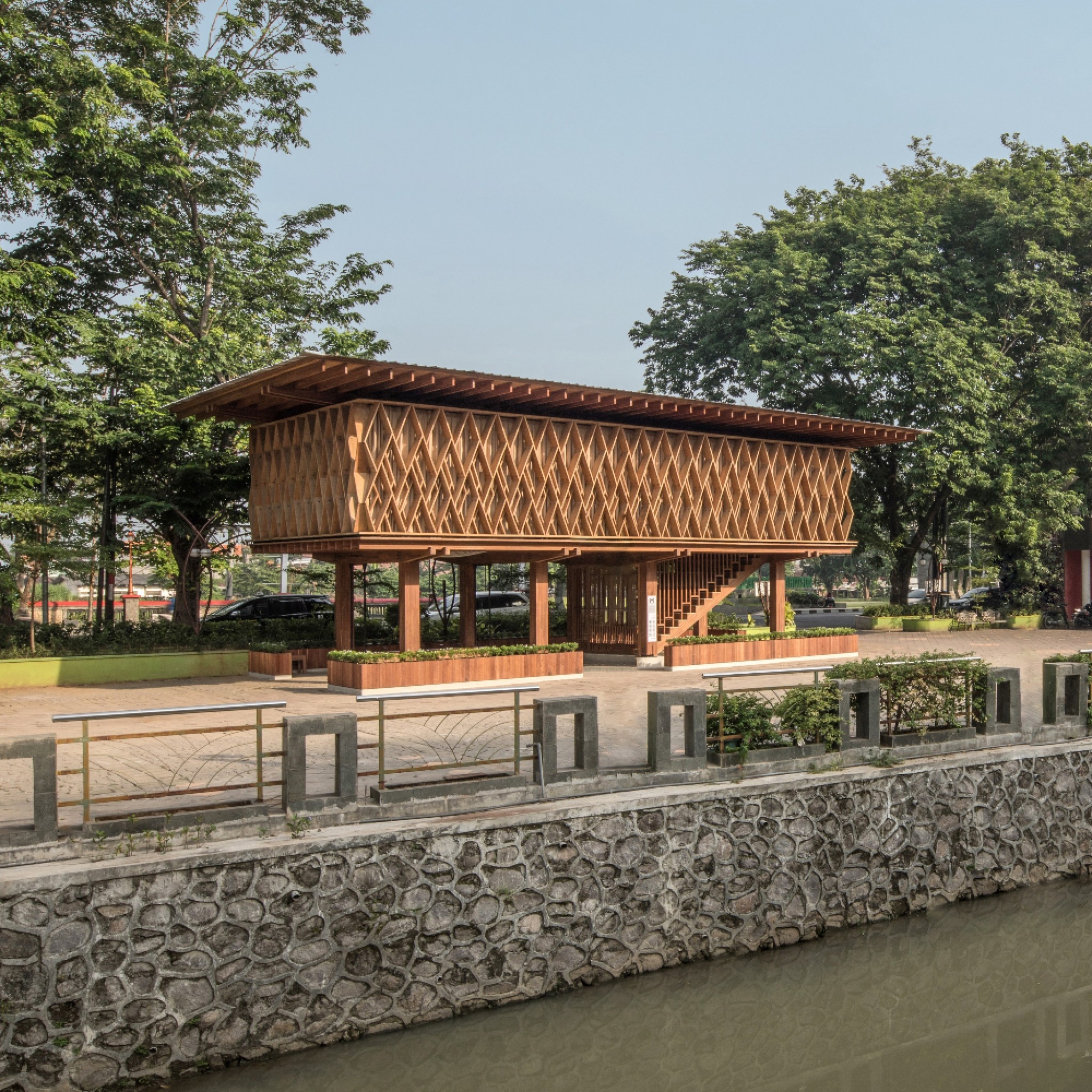
Shau has built a library that doubles as a community centre in Semarang, Indonesia, featuring a hammock-style floor and a large communal swing. More
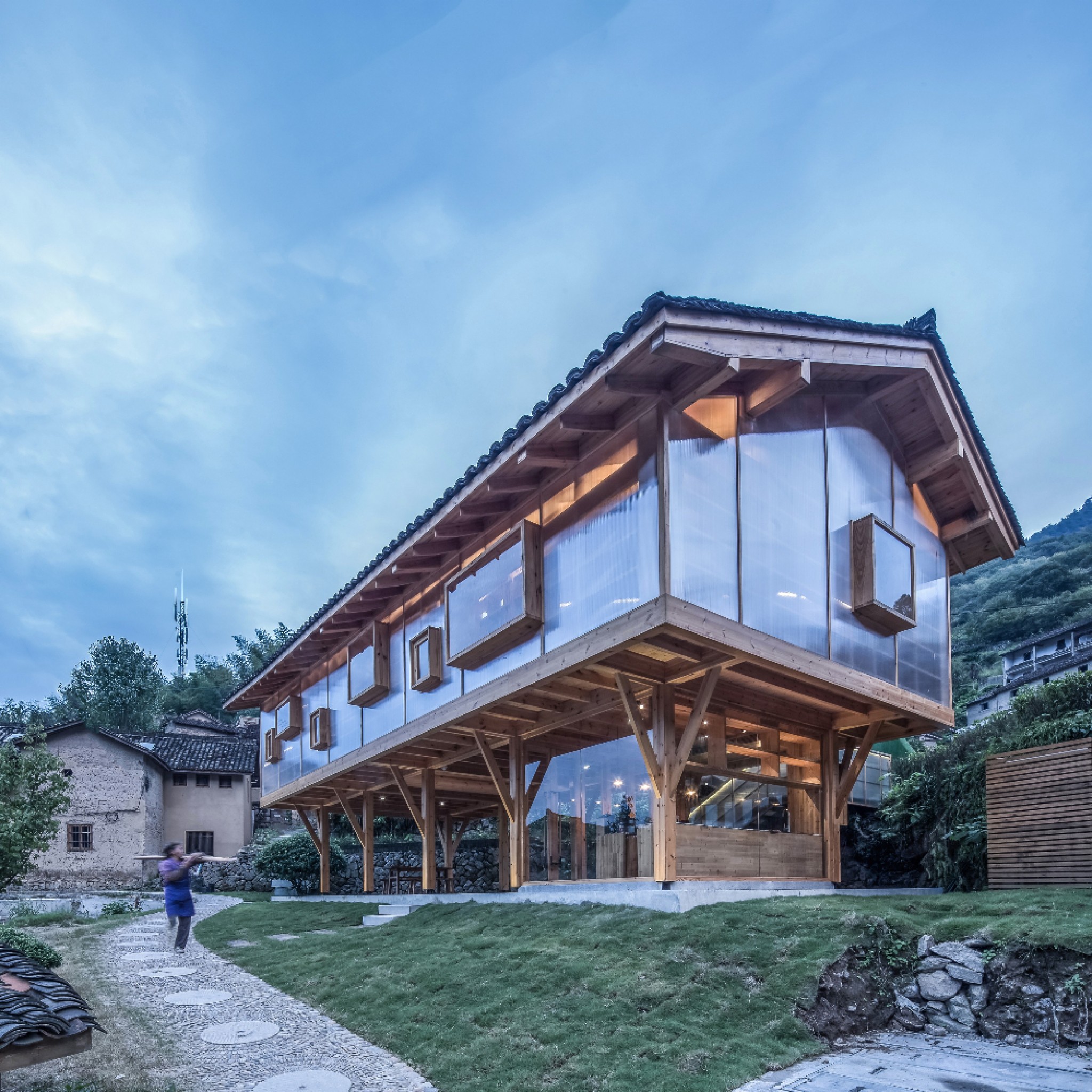
Created by Shulin Architectural Design, Mountain House in Mist is a book house designed to revive the rural village of Jinhua, China. More
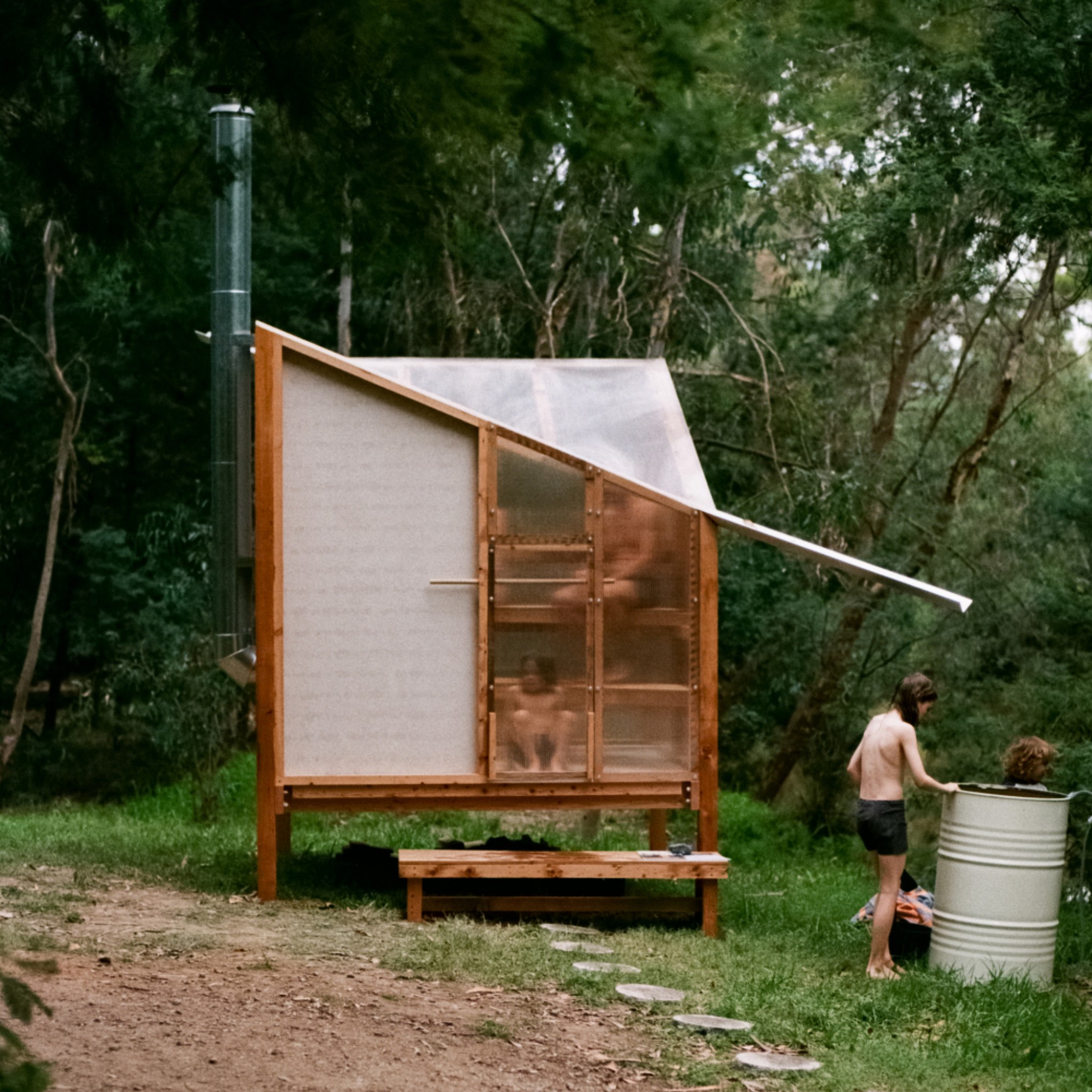
Atmosphere: A Revival is a sauna installation by Sydney art and architecture collective Studio Rain. More
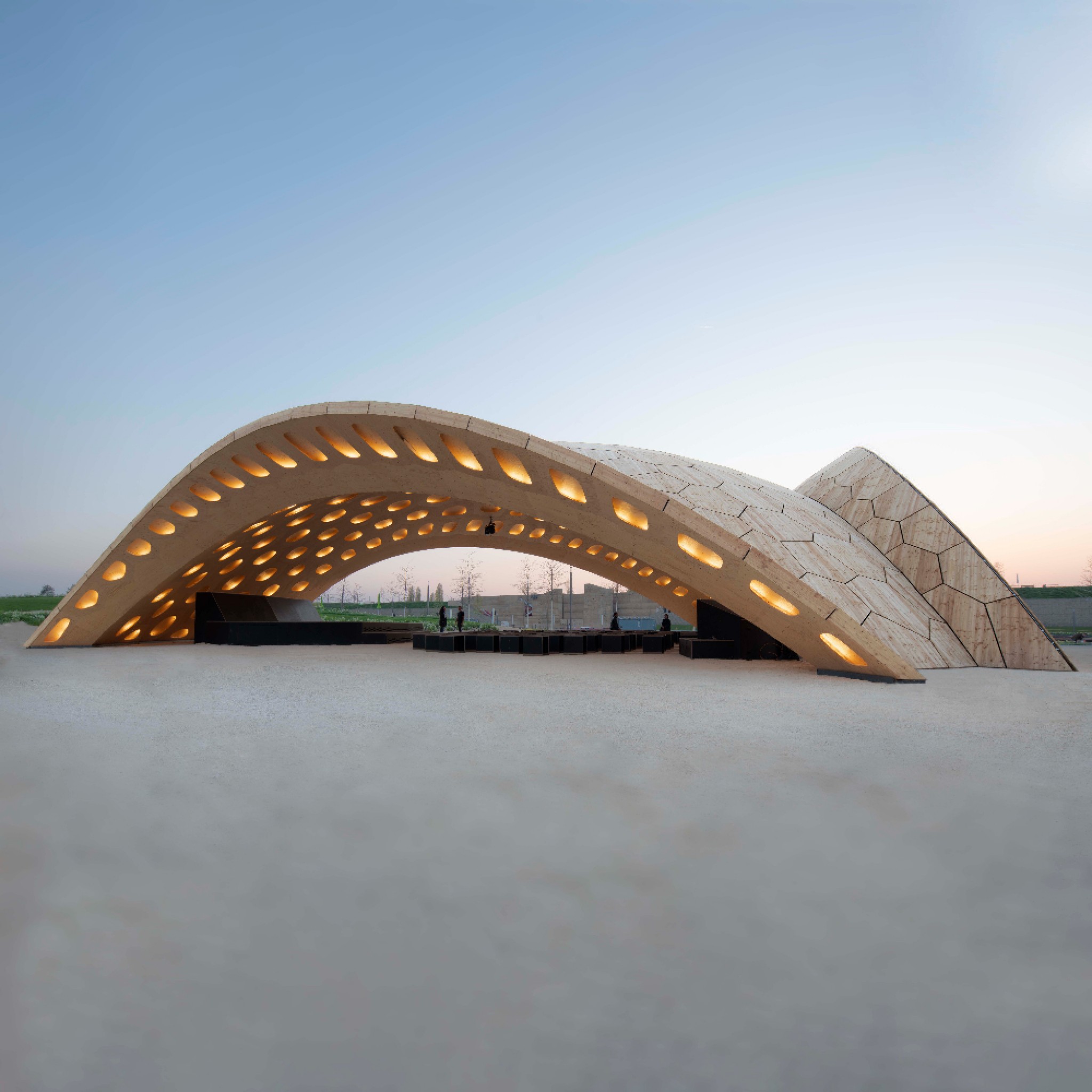
Produced by University of Stuttgart, BUGA Wood Pavilion celebrates a new approach to digital timber construction. More
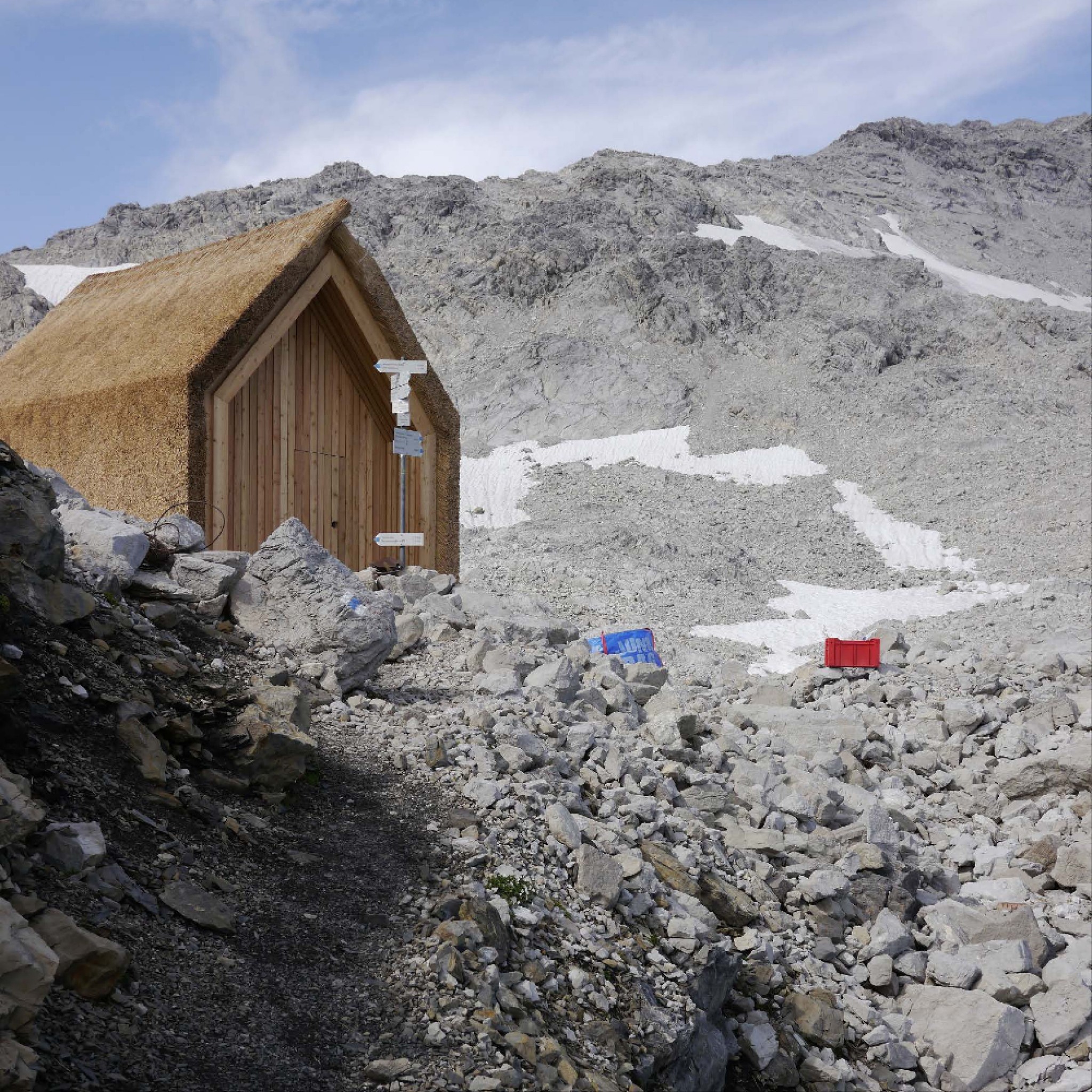
University of Stuttgart's Faculty of Architecture and Urban Planning has designed a small thatched building in Vorarlberg, Austria. More
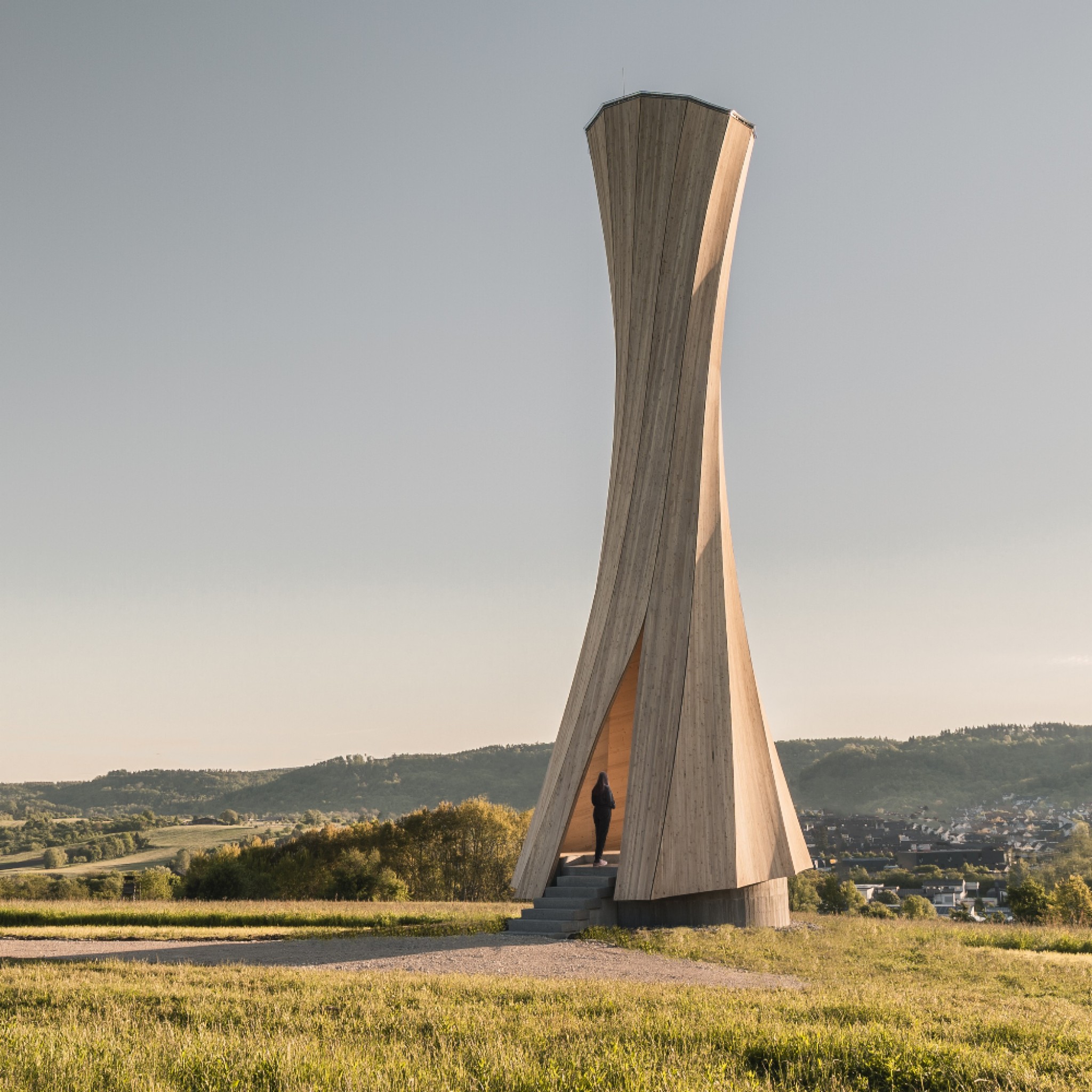
University of Stuttgart's Institute for Computational Design and Construction has designed a curved wooden structure in Remstal, Germany. More
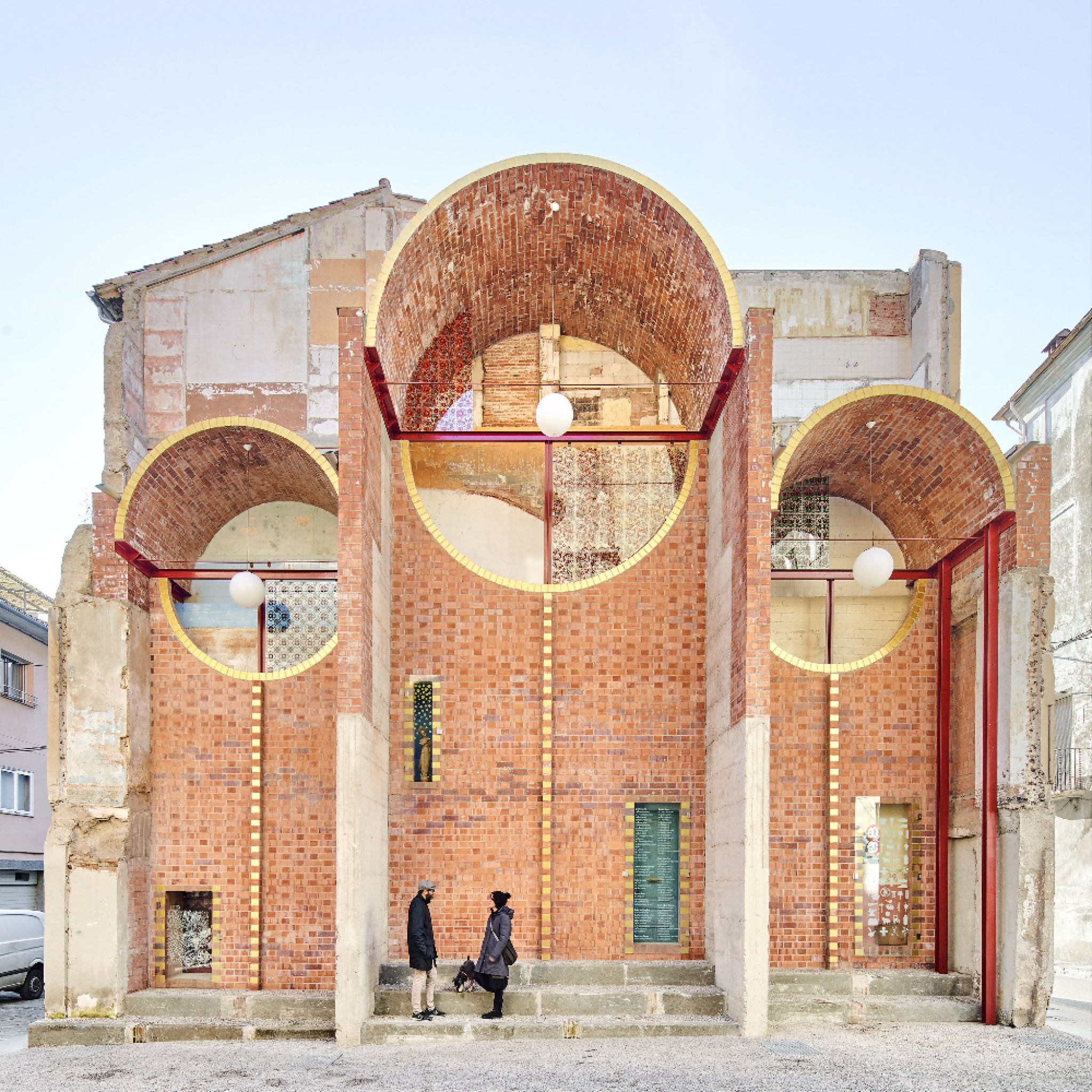
Unparelld'arquitectes has built an arched public shelter in Spain, intended to be used as a performance backdrop to encourage activity on the street. More