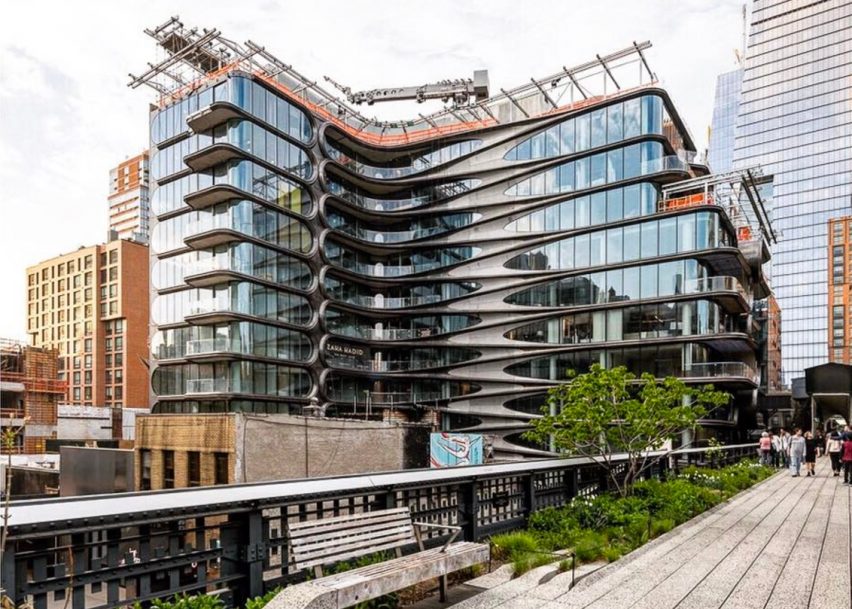
Zaha Hadid's 520 West 28th condo building in New York nears completion
Instagram users are capturing the sinuous facades of Zaha Hadid Architects' first building in New York City as it moves towards completion in Chelsea.
Zaha Hadid Architects' 520 West 28th abuts the popular High Line elevated park, providing a vantage point for photographers to document its construction progress.
Residents were due to start moving into the 39-unit building last month, but the most recent photos show scaffolding still standing on the roof and balconies.
Show apartments were unveiled in April, including bespoke kitchens manufactured by Boffi, while in March it was announced that the building will also host gallery spaces as part of a wider arts initiative in its immediate vicinity.
The L-shaped structure features pronounced floor plates across the glazed facades, with the lines sinuously stretched into each other where levels are staggered.
These hand-rubbed metal elements also extend out to form balconies overlooking the High Line, and curve over the street entrance.
Sections of curved glass are used at the corners to heighten the impression of fluidity.
Residences range in size from two to five bedrooms, with prices starting at $4.95 million (£4 million).
The 11-storey building is topped with a triplex penthouse that is marketed at $50 million (£40.3 million).
Private amenities include a 75-foot (23-metre) skylit swimming pool, an IMAX cinema, spa facilities and secured parking.
Plans for the project were first unveiled in 2013, and is the late architect's first in the city.
Since then, her firm has revealed a proposal for a supertall tower at 666 Fifth Avenue developed by the family of President Donald Trump's son-in-law.