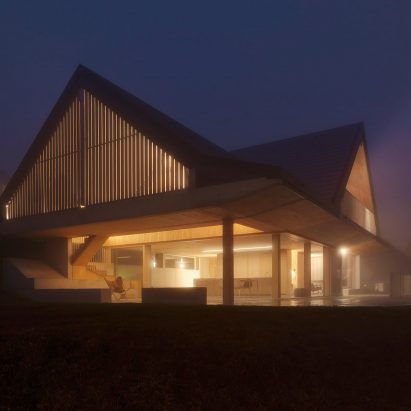
Gus Wüstemann Architects tops barn-like home with overhanging roof
A large overhanging roof stands above this house that Gus Wüstemann Architects designed in the village of Buchberg, Switzerland. More

A large overhanging roof stands above this house that Gus Wüstemann Architects designed in the village of Buchberg, Switzerland. More
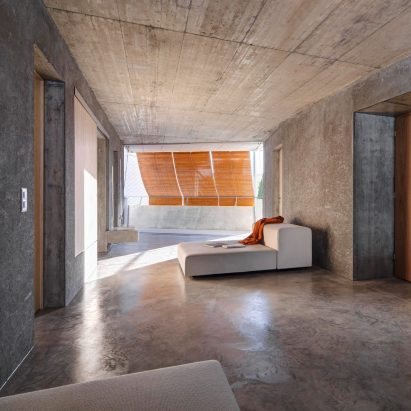
Concrete-lined living spaces extend out onto angular balconies at this low-cost housing block in Zurich, designed by locally based studio Gus Wüstemann. More
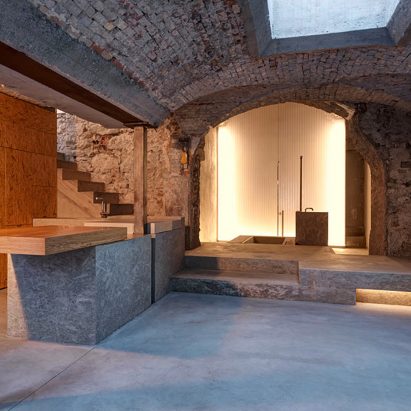
Swiss architect Gus Wüstemann has subdivided a 19th-century building in Zurich into nine flats with concrete and chipboard finishes that complement its existing vaulted ceilings and stone walls. More
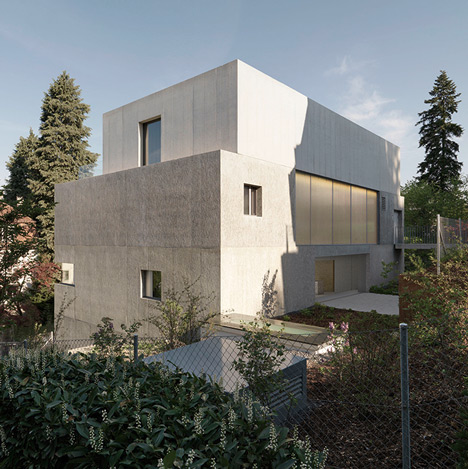
Concrete was cast over engineered wooden boards to give a textured finish to the walls of this apartment block in Zurich by Swiss architect Gus Wüstemann. More
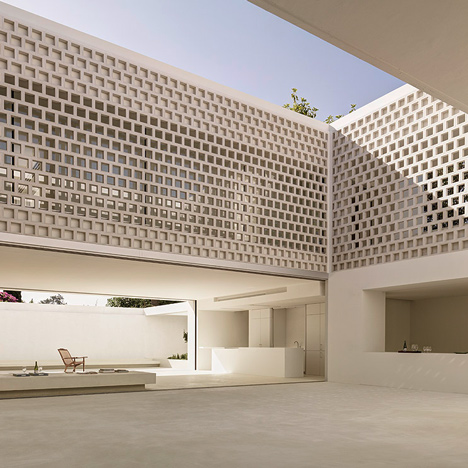
This house in Spain by Swiss architect Gus Wüstemann features a largely windowless exterior, but an internal courtyard surrounded by perforated walls ensures that light permeates the building all year round (+ slideshow). More
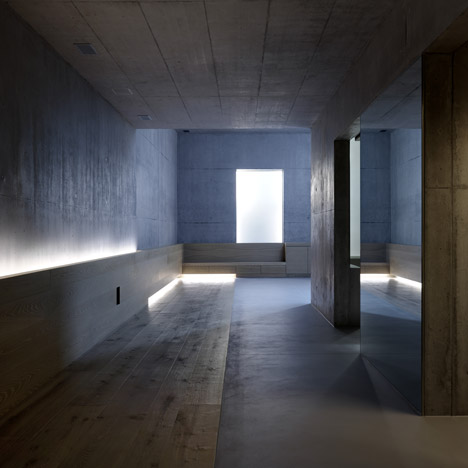
Swiss architect Gus Wüstemann used raw concrete, oak and travertine to create the smooth walls and floors of this home and poolhouse overlooking Lake Zurich (+ slideshow). More
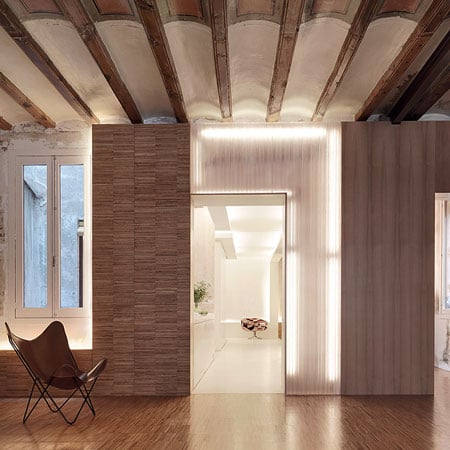
For the renovation of his apartment in the historic Gotico area of Barcelona, architect Gus Wüstemann has installed a white, intersecting bathroom and kitchen in the shape of a cross. More
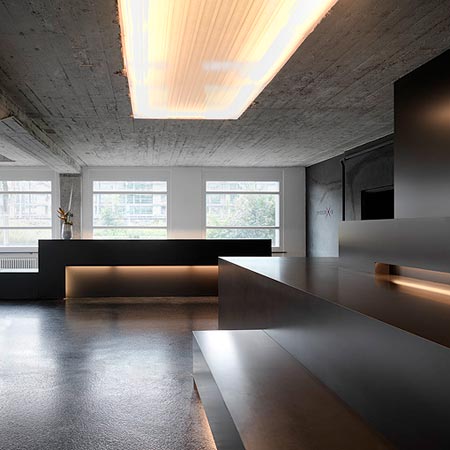
Alien is a new headquarters for media agency Mediaxis at Schlieren in Switzerland, designed by Swiss architect Gus Wüstemann. More
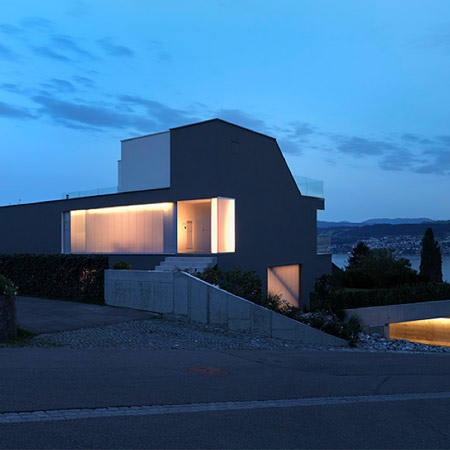
Feldbalz is a new home overlooking Lake Zurich designed by Swiss architect Gus Wüstemann. More
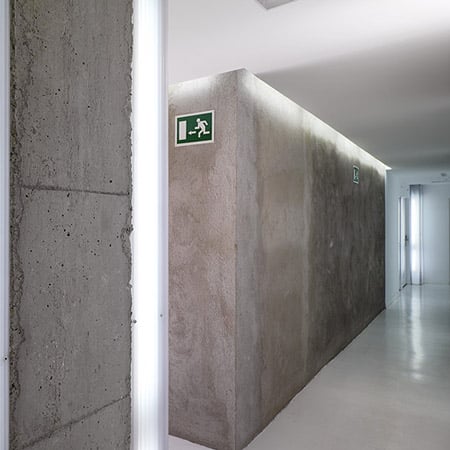
Here are images of the student rooms and circulation at Melon District in Barcelona by architect Gus Wüstemann (see previous story). More
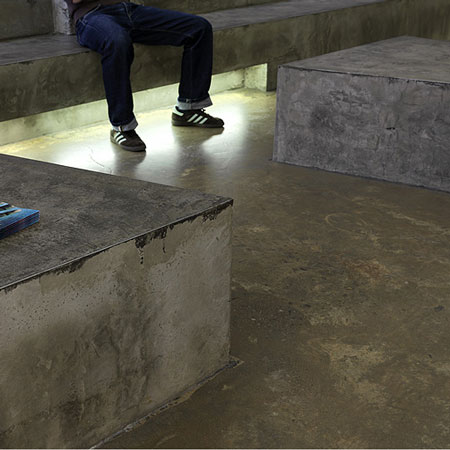
Swiss architect Gus Wüstemann has completed the interiors of Melon District, a student residence in Barcelona (see also the following story). More