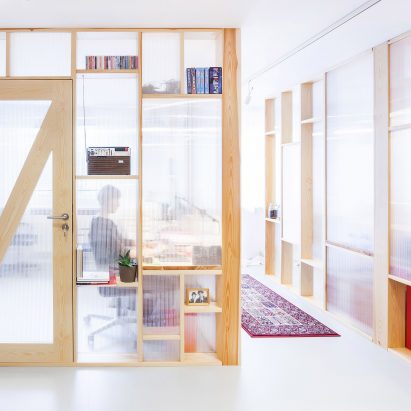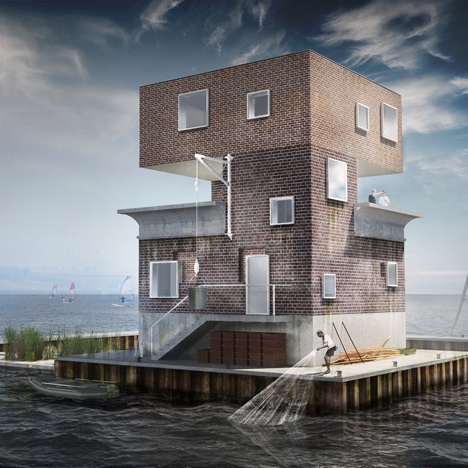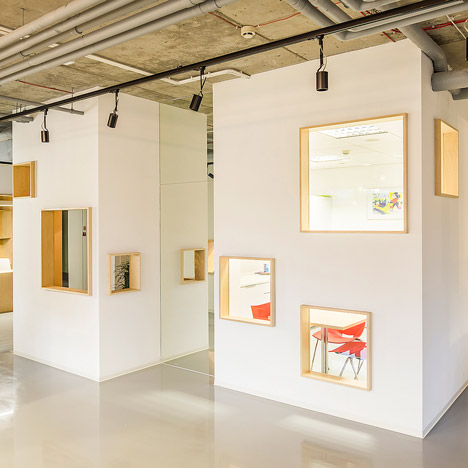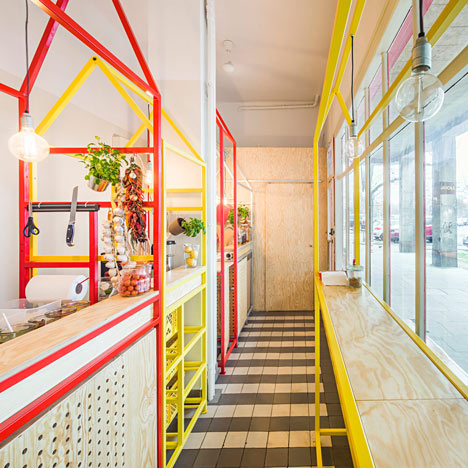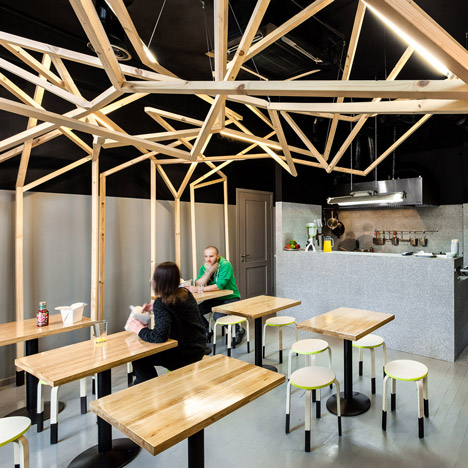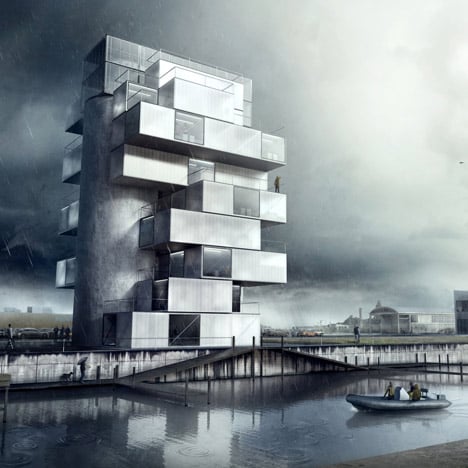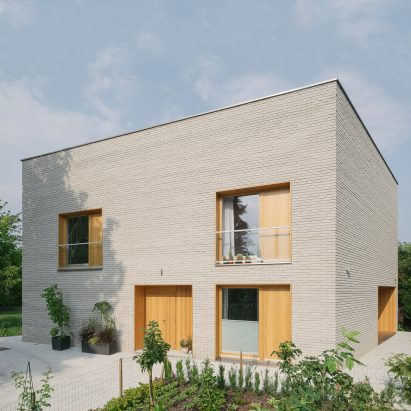
Oak-lined windows contrast pale brick facades at MFRMGR's house in Warsaw
Recessed windows lined in oak interrupt the homogenous brick facades of this house in Warsaw, which local architecture studio MFRMGR designed to make the most of an awkward site. More
