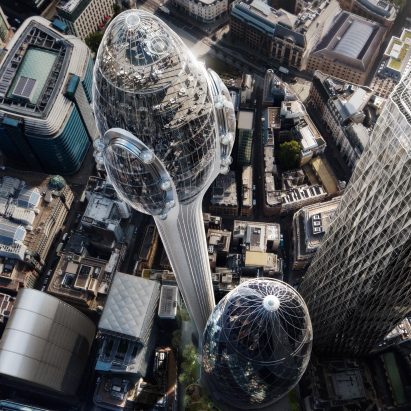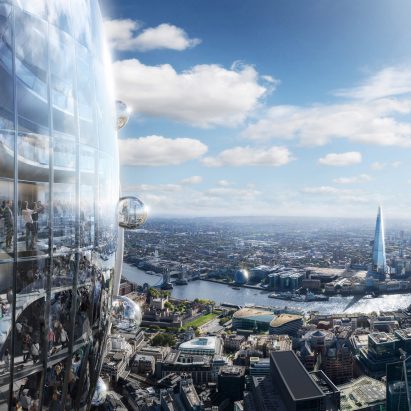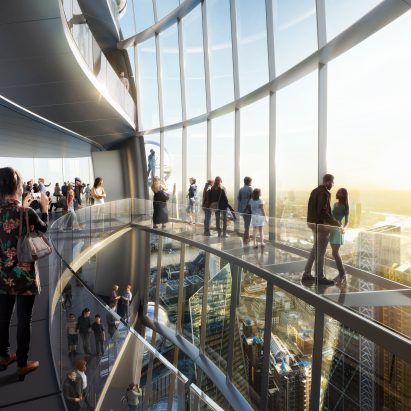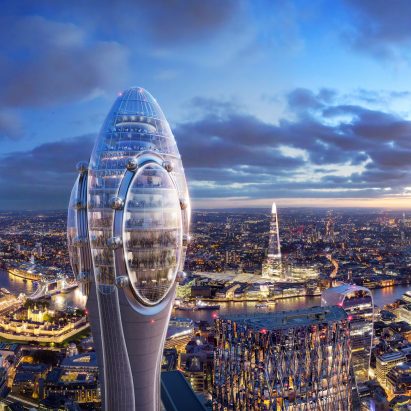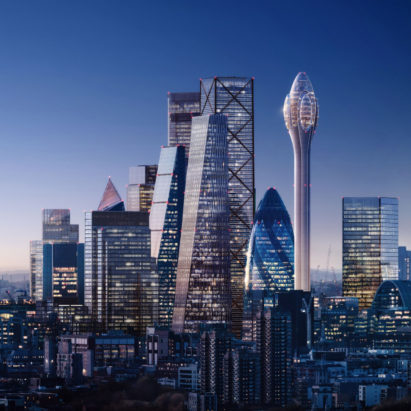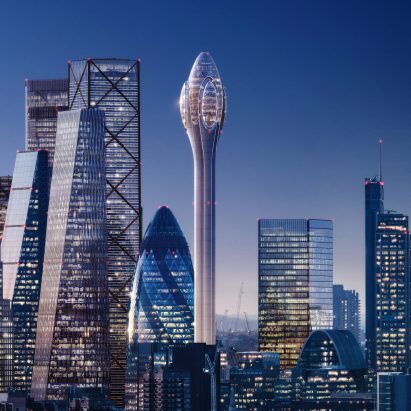
This week Foster + Partners' Tulip tower was rejected by the UK government
This week on Dezeen, the UK housing secretary dismissed planning proposals for a 305-metre-tall tourist attraction in the City of London over concerns about embodied carbon and the quality of its design. More
