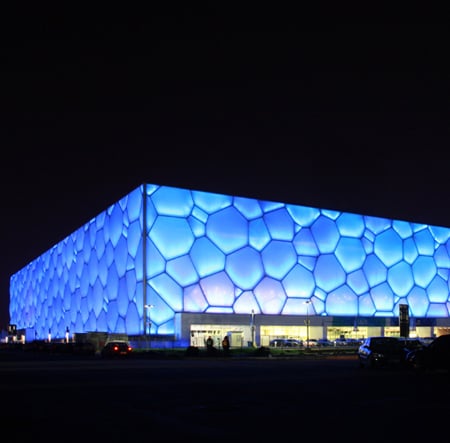
Watercube by PTW Architects
Architect Chris Bosse has sent us some photos of the National Aquatics Centre in Beijing - better known as Watercube - which officially opened on Monday.
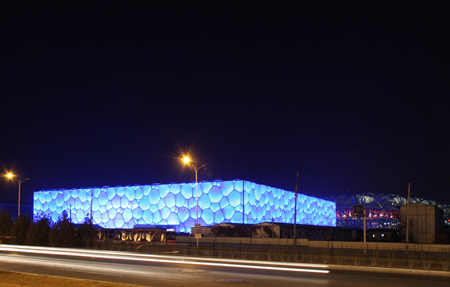
Bosse was associate architect on the building when he worked at PTW Architects of Australia. The centre will host the swimming and diving events at the Beijing 2008 Olympic Games in August, hosted its first event, the Good Luck Beijing 2008 Swimming China Open, on 4 February.
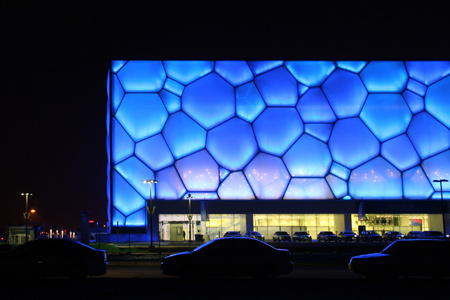
Here is some information from the Beijing Organizing Committee for the Games of the XXIX Olympiad:
--
National Aquatics Centre, the landmark building of Beijing 2008 Olympic Games, is located inside the Beijing Olympic Green. It is axially related to the National Stadium on the north part of Beijing Central Axis and reinforces the historical and cultural features of Beijing city. The planning area of the NSC is 62950m², and the total floor area is 65,000 - 80,000m², in which the underground component is not less than 15,000 m².
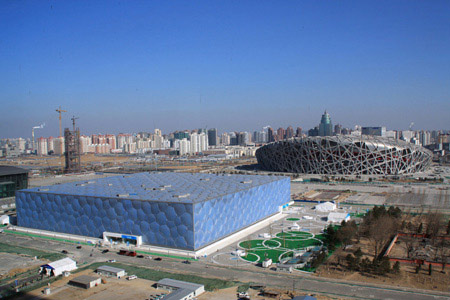
The National Aquatics Centre will be the venue for swimming, diving, synchronized swimming and water-polo final during the Olympic Games. The total seating capacity is 17,000, including 6,000 permanent and 11,000 temporary for Games which will be removed post-Games, when the National Aquatics Centre will become the venue for various activities such as aquatic sports, swimming, fitness and recreation.
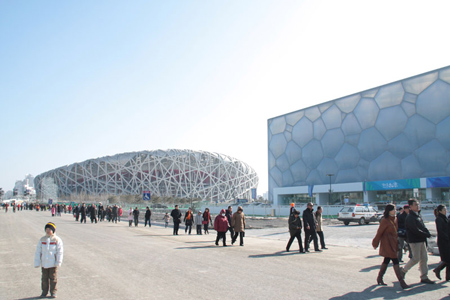
The international competition-winning scheme is known as "Water Cube" ([H2O]³). It is designed by the design consortium consists of China State Construction Engineering Corporation, China State Construction International (Shenzhen) Design Co., Ltd, PTW Architects (Australia) and Ove Arup (Australia).
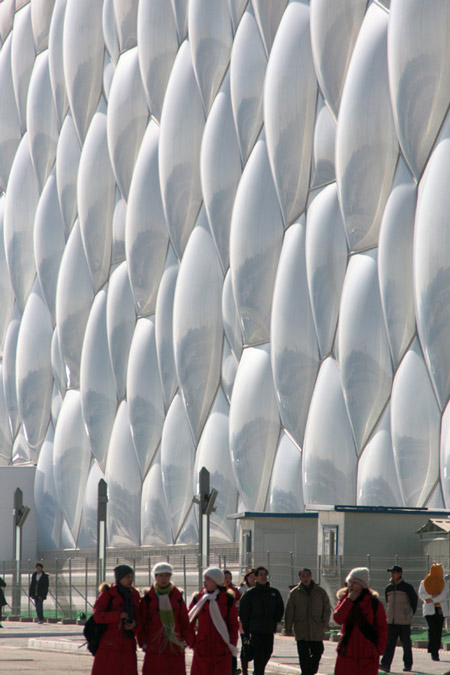
The design concept of the "water cube" combines the symbolisms of the architecture and the unique water bubble structure, and build an appropriate complement to the National Stadium. The NSC functionally meets the requirement of 2008 Olympic Games and post-games operation.
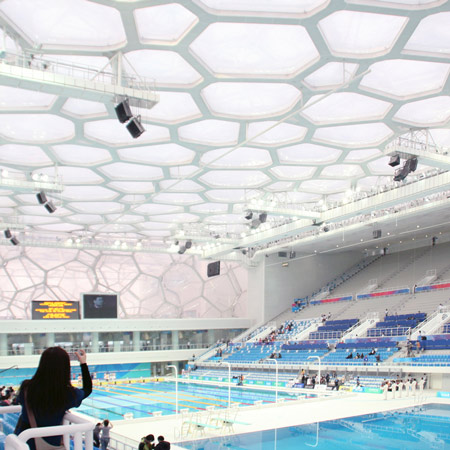
The National Aquatics Center is owned, managed and operated by BJSAM. Commenced at the end of 2003, the construction of the building will last 3 years. The total investment of the project is around 100 million US dollar. After the completion of the construction by the end of 2006, the project will be approved by IOC and FINA. (Provided by: Beijing Stated-owned Assets Management Corp. Ltd)
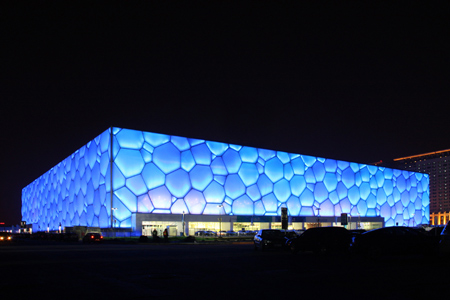
Update 07/02/08: here are some new photographs of the interior from Bosse:
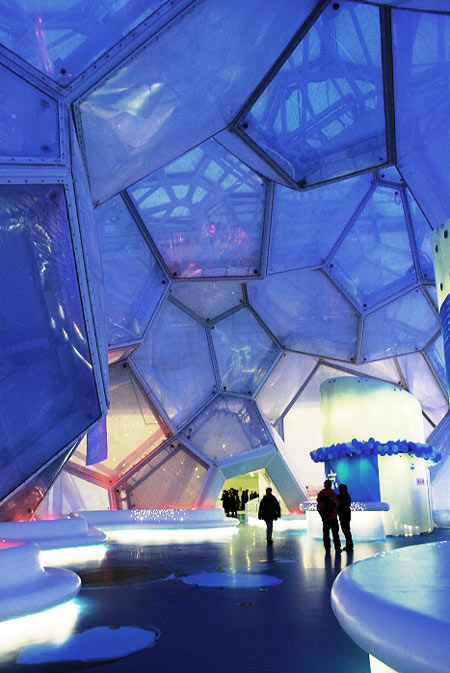
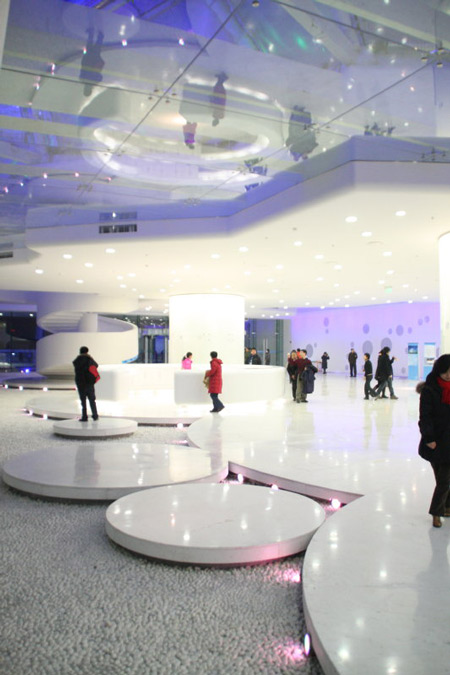
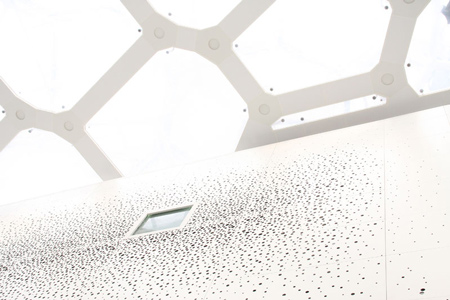
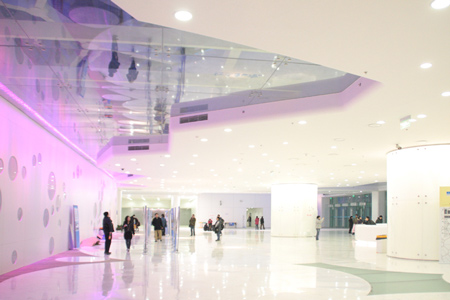
Bosse designed the Aquatic Center for the 2008 Olympic Games in Beijing while working for Australian architects PTW. He has recently teamed up with Tobias Wallisser to launch a new architectural practice called LAVA. See our previous story on the Architonic lounge by LAVA.