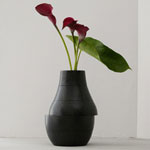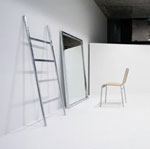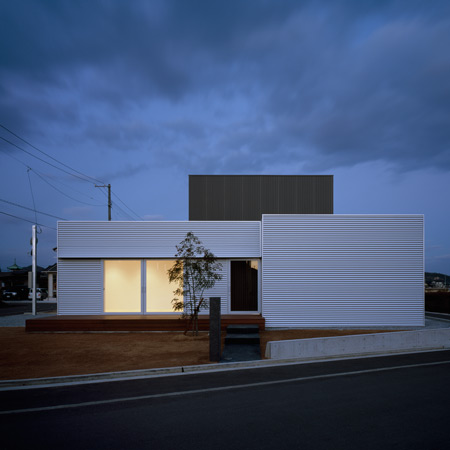
J House by Isolation Unit and Yosuke Ichii
More from Japanese architects Isolation Unit: this time J House, a residential project in Osaka, Japan, completed in collaboration with architect Yosuke Ichii.
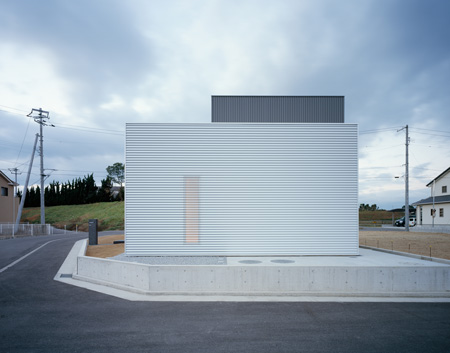
The house was completed at the end of 2007.
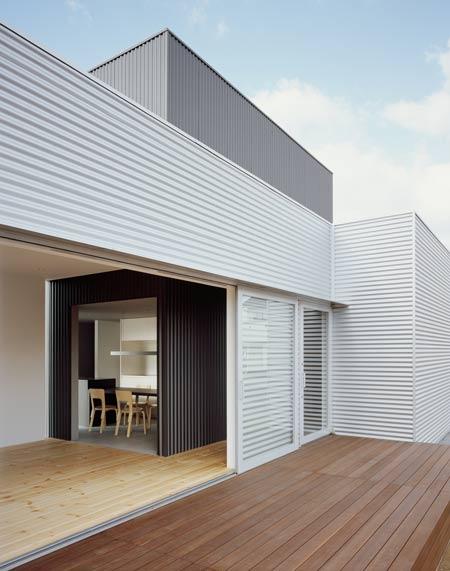
Photographs by Takumi Ota.
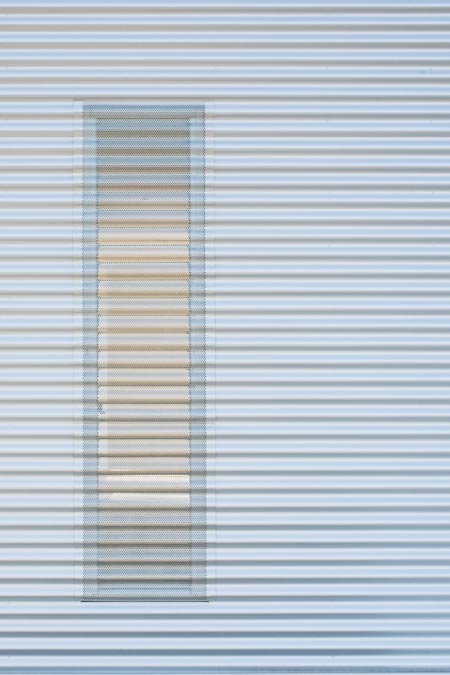
The following text is from Isolation Unit:
--
A private residence for a married couple with three children in a suburb of Kagawa prefecture.
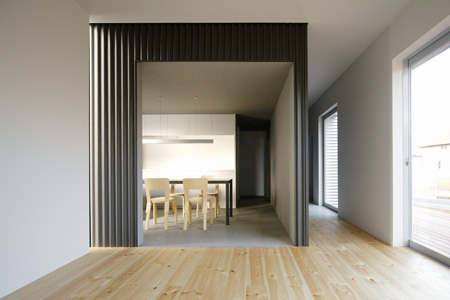
Two boxes are studiously inserted into the single plain volume in order to create generous space in between.
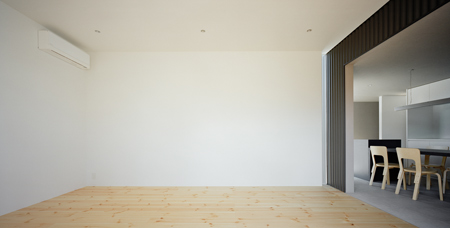
The created rooms are continuously interconnected, so that one can always perceive the existence of the other in the next room. At the same time, the insight is limited in order to secure the privacy.
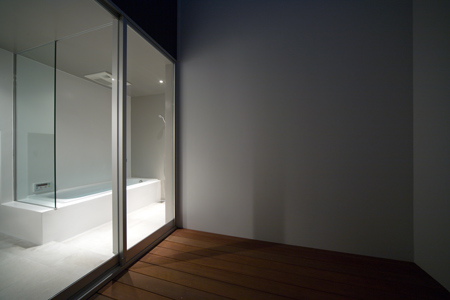
Although most houses shut out the public, the living room in this house is open to the neighbourhood through the attached terrace, and offers the community space to this developing residence area.
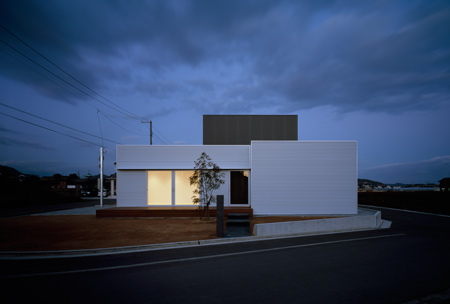
More Dezeen stories
about Isolation Unit:
.
