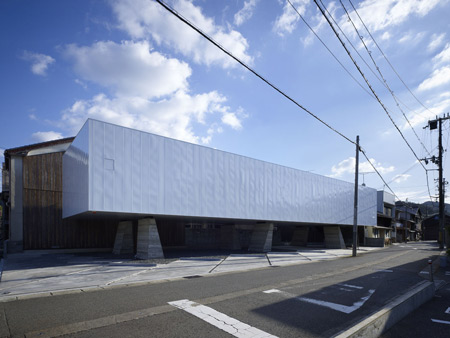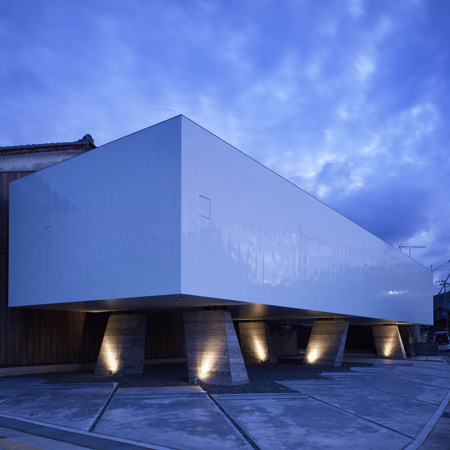
House in Obama by Suppose Design Office
This house designed by Japanese studio Suppose Design Office in the grounds of a clinic is raised above the car park on piloti.
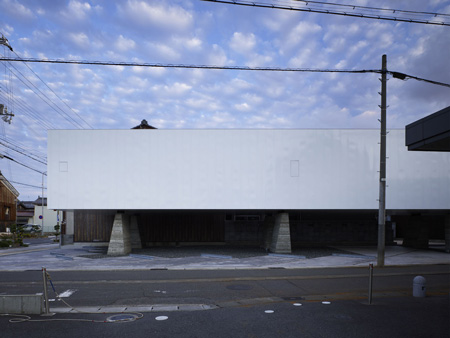
Located in Obama city in Fukui, Japan, the house is divided internally by courtyards between each room.
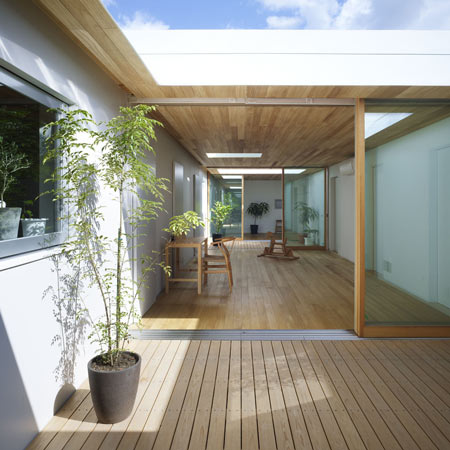
Glass walls between the rooms and courtyards can be opened to connect all parts of the house.
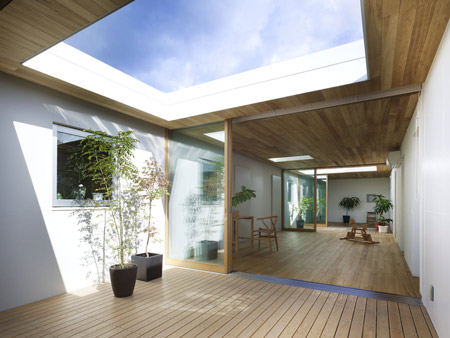
More about Suppose Design Office in our special category.
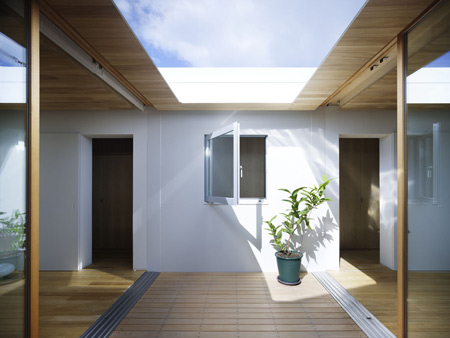
The information below is from the architects:
House in Obama
House in Obama is for a family of a president of a company that is located at the opposite side of a road. The site is near the beach, and it has some climatic problems such as damaging from sea breeze.
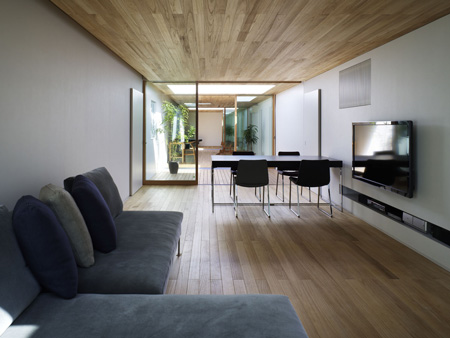
Because of the site condition, the client wanted their residence space closed to the outside environment.
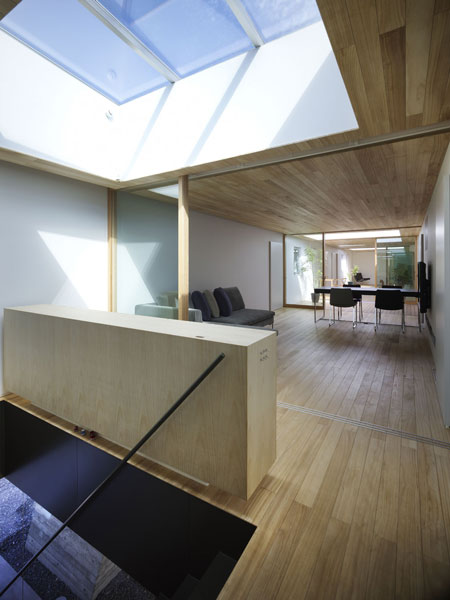
The building has piloti because of keeping some space for cars as it was used as a parking lot.
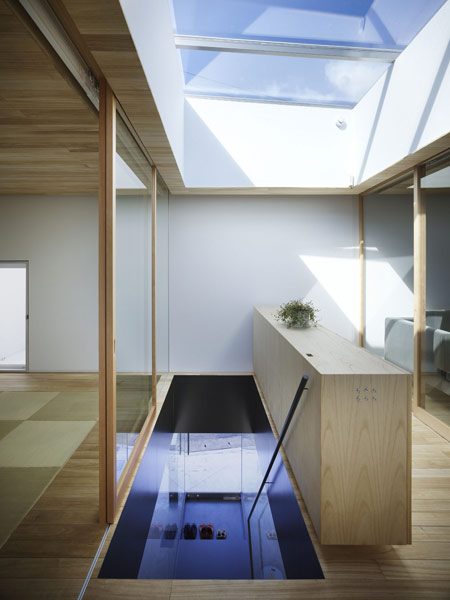
Although skinny steel structure was considered for the piloti, it was designed as Reinforced concrete structure to create more friendly environment for old patients who are high rates for the clinic.
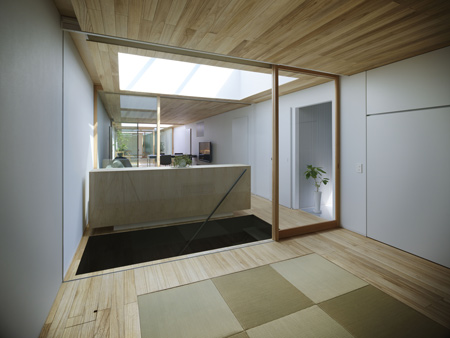
The structure answers both conditions to have closed residential space and open parking area.
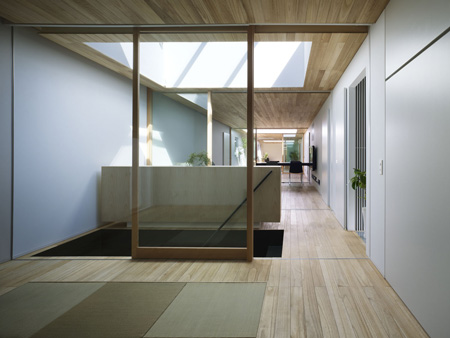
The construction at the second floor is metal structure that can be a wide span because of the exterior walls as it was designed for truss beams.
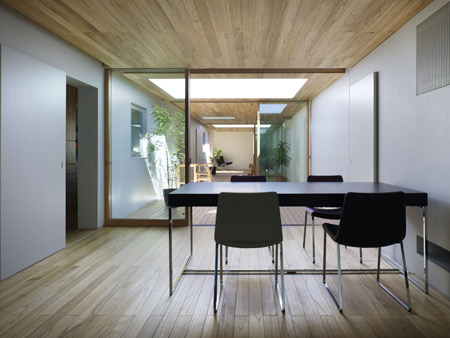
Kitchen space, bathrooms, study corners, storage and so on are placed at the boarder line of the building area.
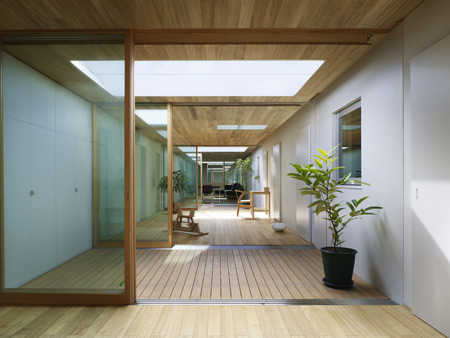
Other rooms used as main space of a residence, such as living space, bed room, kids rooms are located inner area to protect from cold air from outside.
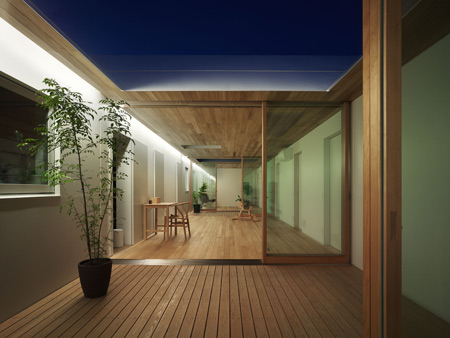
The unique design of the house is inside courtyards.
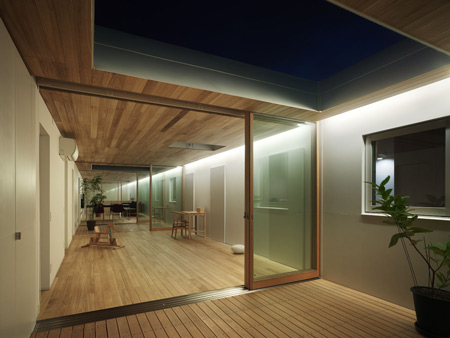
The gardens are placed between the rooms and separate each room.
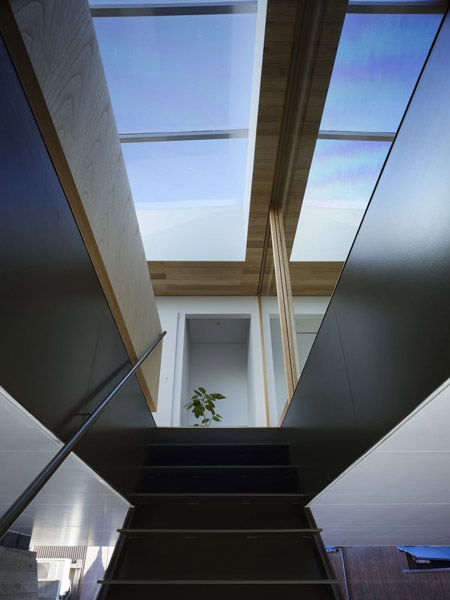
The walls at the courtyards are glass-framed walls, and they create one continuous space of the house, especially when they are opened and connect all space.
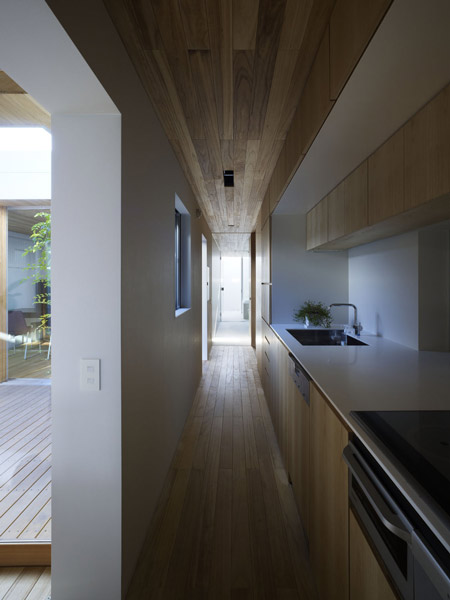
Because of the courtyards, elements of the rooms and gardens are mixed and interact each other to create space that is hard to define neither inside nor outside.
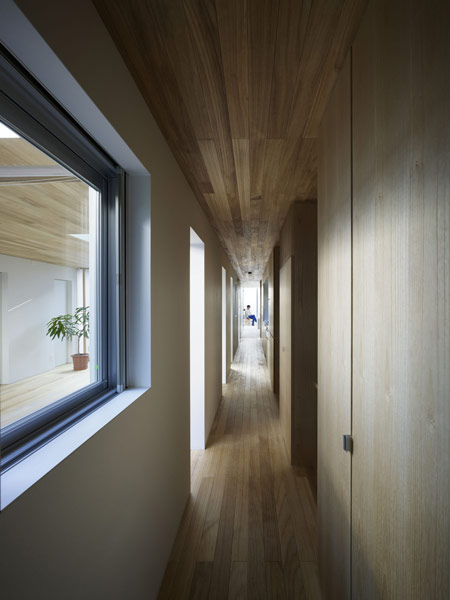
We believe the relationship would create more possibilities of architecture that could be more open and closer to the outside environment.
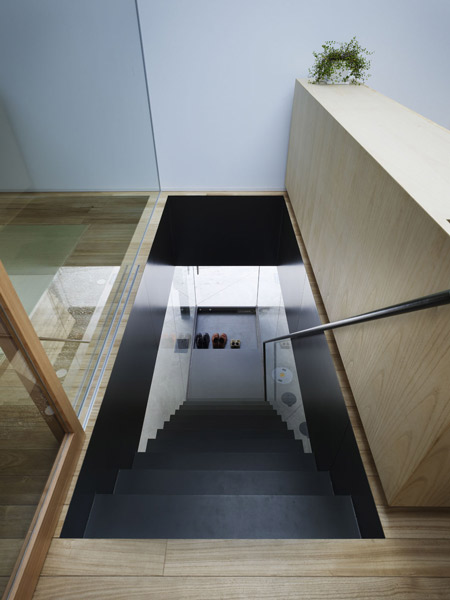
location : Obama city, Fukui, Japan
principal use :personal house
site area: 389.25sqm
building area : 171.60sqm
total floor area :301.29sqm
( 1F:158.60sqm 2F:142.69sqm )
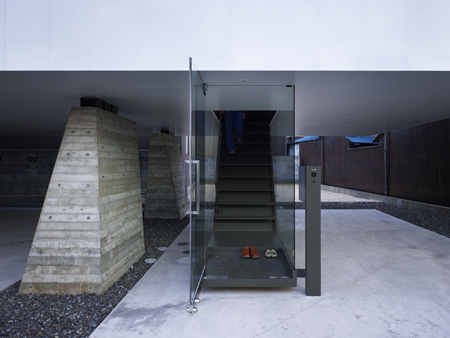
completion : September. 2009
design period: 2007-2008
construction period: September.2009
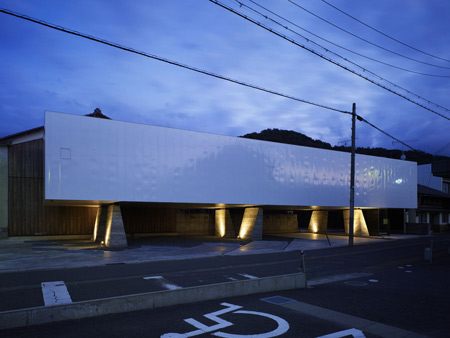
structure: Steel construction 2 story
client: A couple
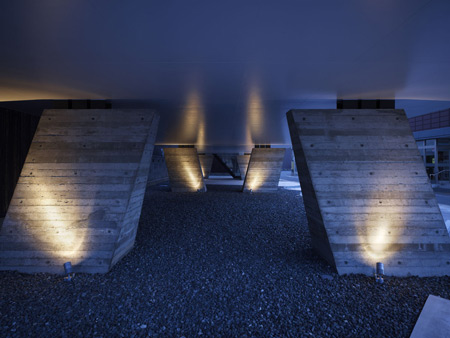
project architect: Makoto Tanijiri [suppose design office]+ Masafumu Tanaka
project team: Makoto Tanijiri [suppose design office]+ Masafumi Tanaka[Masafumi Tanaka], in-charge; Masafumi Shimatani
