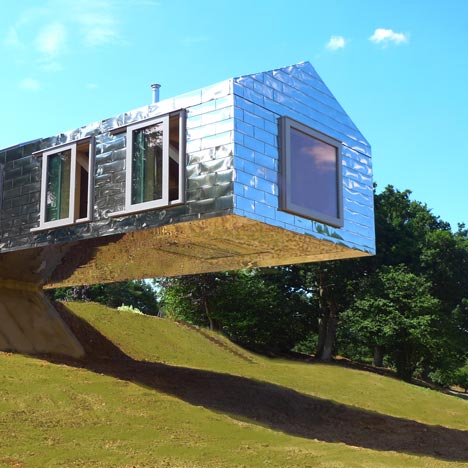
Balancing Barn by MVRDV and Mole Architects nears completion
This cantilevered house in Suffolk, England, by MVDRV of Rotterdam and British firm Mole Architects is nearing completion and will be the first of five homes from Alain de Botton’s Living Architecture project available for rent on 22 October. Update: this project is included in Dezeen Book of Ideas, which is on sale now for £12.
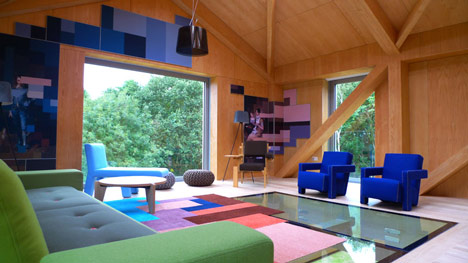
Living Architecture (see our previous story) is a series of holiday homes around the UK designed by established and emerging architects. The homes also include designs by Peter Zumthor, Jarmund and Vigsnæs Architects, NORD and Hopkins Architects.
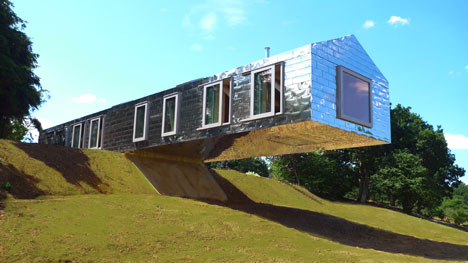
More than 50 percent of the Balancing Barn is suspended above ground with a glazed section built into its suspended floor.
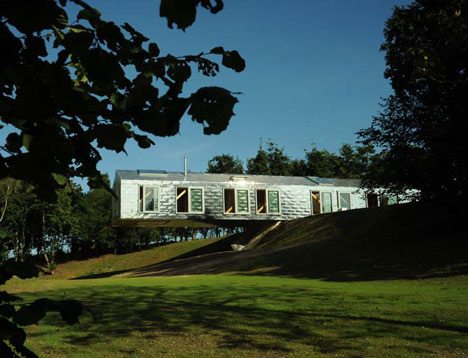
For more information see our previous story on the Balancing Barn.
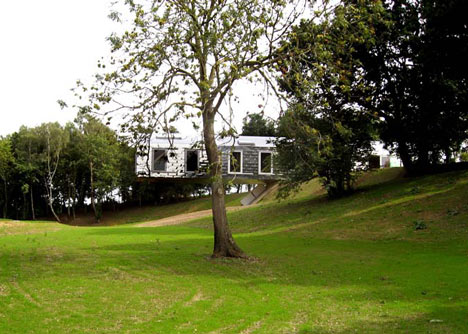
Here’s a little from Living Architecture:
The Balancing Barn
Designed by the Dutch firm MVRDV, The Balancing Barn is located near the Suffolk towns of Walberswick and Aldeburgh.
It is a startling feat of engineering, where 50 per cent of the barn hangs in free space. Lettings will begin on 22 October 2010.
See also:
.
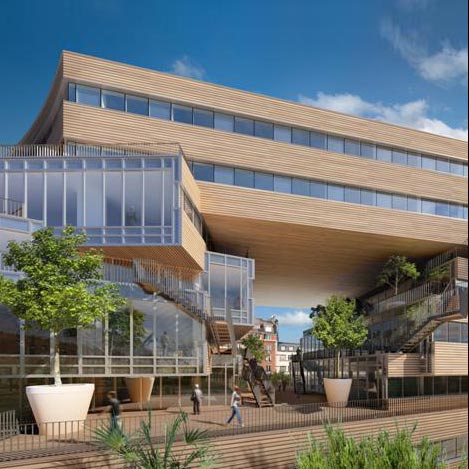 |
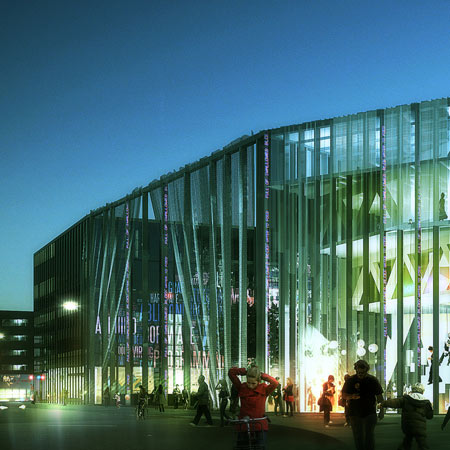 |
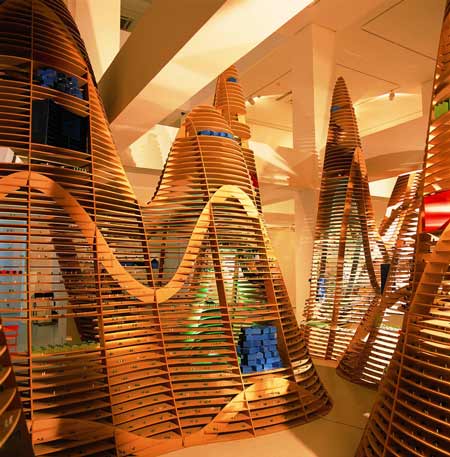 |
| Pushed Slab by MVRDV |
House of Culture by MVRDV |
China Hills by MVRDV |