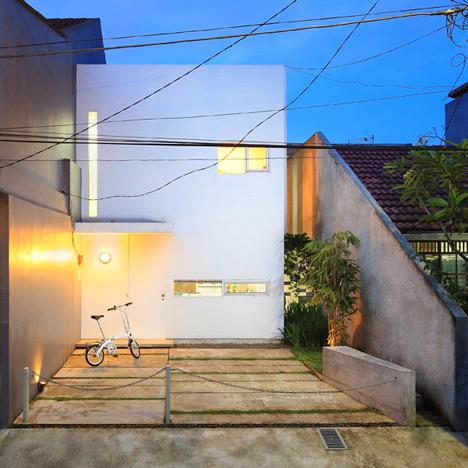
Kiri’s House by Atelier Riri
Indonesian architects Atelier Riri have designed this house in the dense residential area of Bintaro in Jakarta, Indonesia.
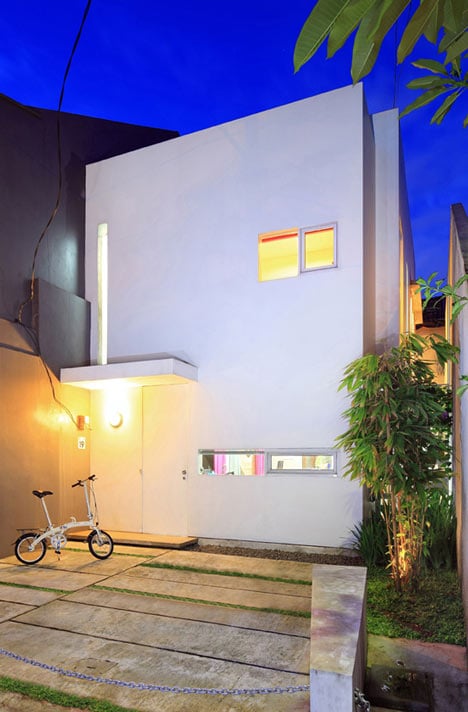
Kiri's House is a compact residence built on only 90 square metres of land.
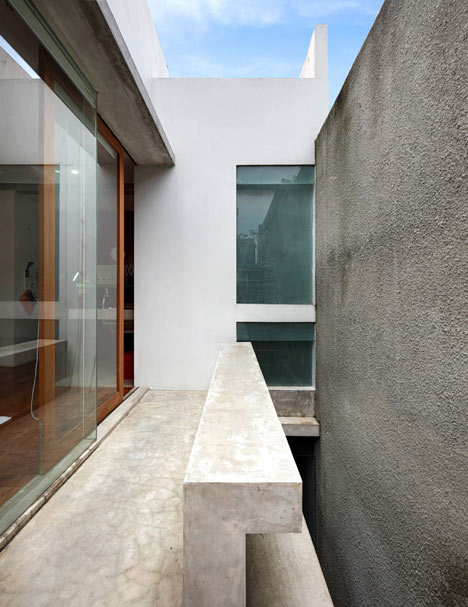
Made of four interlocking boxes, the house has an open deck down one side with glass doors illuminating the rooms within.
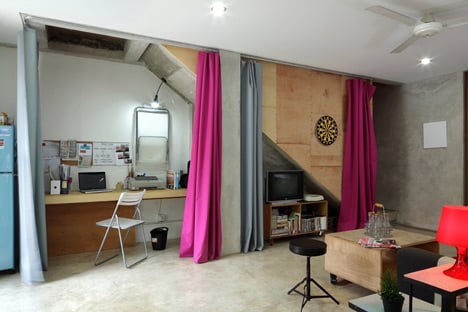
Floor to ceiling curtains and wheeled furniture allow for work and leisure spaces to be hidden or revealed when needed.
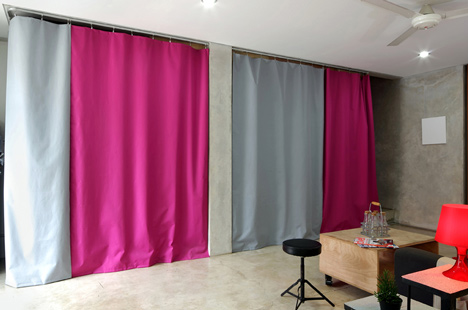
Photographs are by Fernando Gomulya.
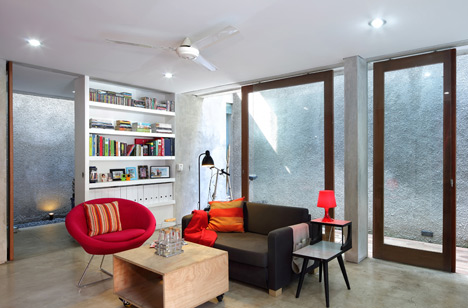
Here's more information from the architects:
Atelier Riri
In Indonesian, Kiri means left. An analogy to represent the shape of a house that give an impression as if it’s leaning to the left.
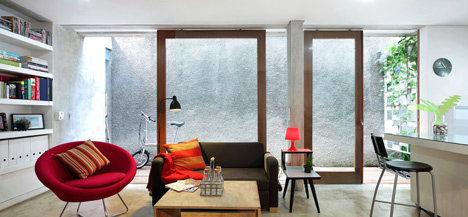
Kiri’s House is an application of a design for a house that refers to the owner’s personal character with compact rooms to create practical living. With an area of land 6x15 meters, this house was designed to be functional.
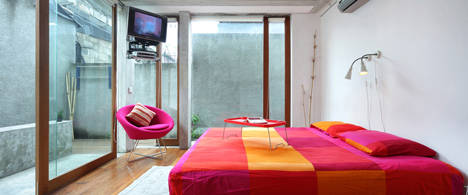
Shape no longer became our first priority. Building mass, in fact, took the simplest form, four side geometry.
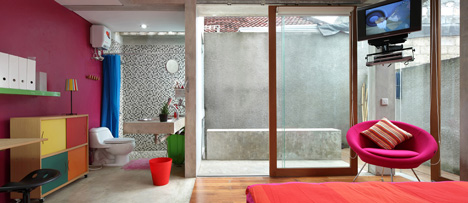
Rooms were programmed to suit the owner’s cultural life. It creates open space which was the result of spatial integration and reduction of needs that was considered less important to be placed on ground level.
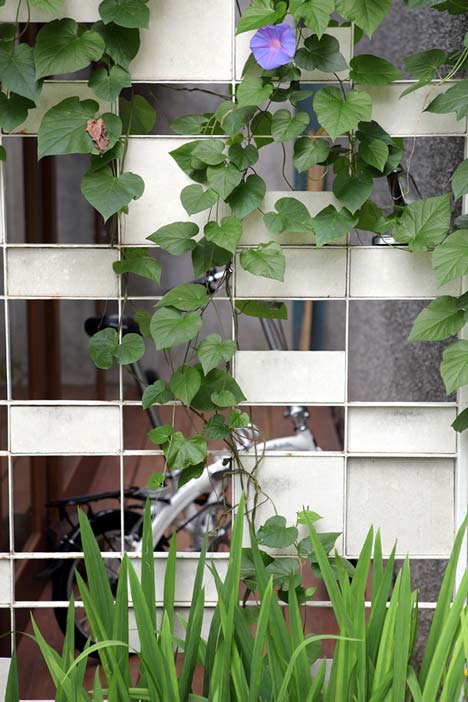
Equipped with moveable furniture (wheeled), the area on ground level then provides space for complex activity.
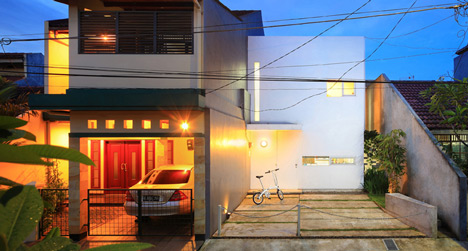
Meanwhile, private area on the second storey is equipped with built-in furniture.
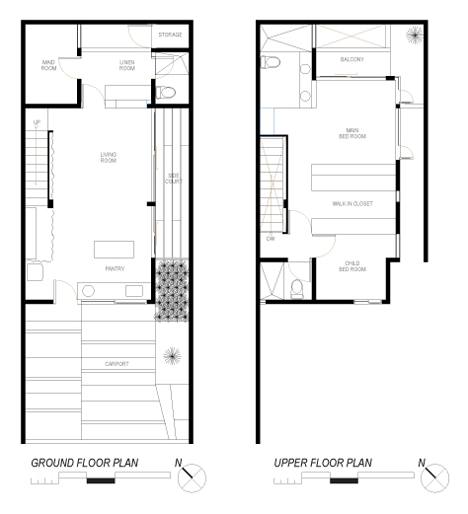
Both levels are bound with a corridor that takes a shape like a sidecourt on the right side of the building.
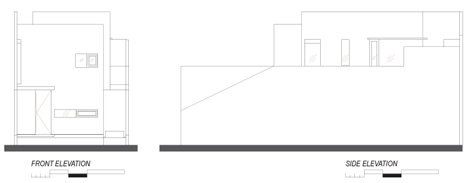
That way, the building looks like it has only 4.65 meter width, leaning to the left. On the side of the sidecourt, there’s an open space.
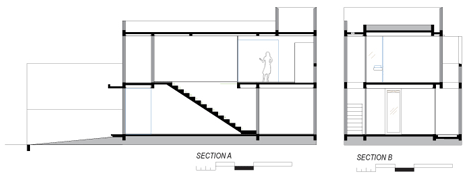
See also:
.
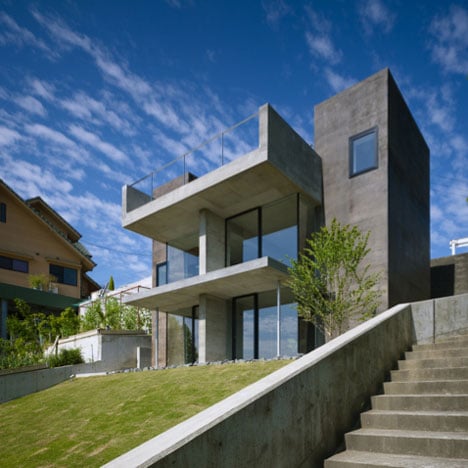 |
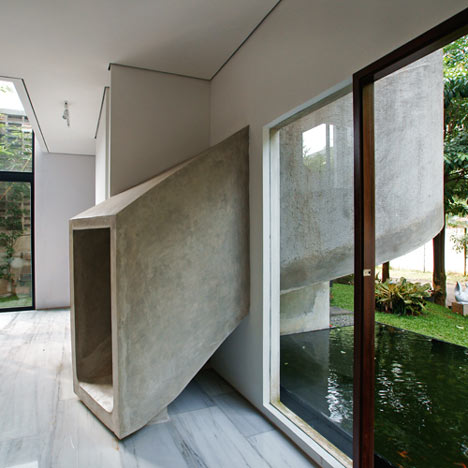 |
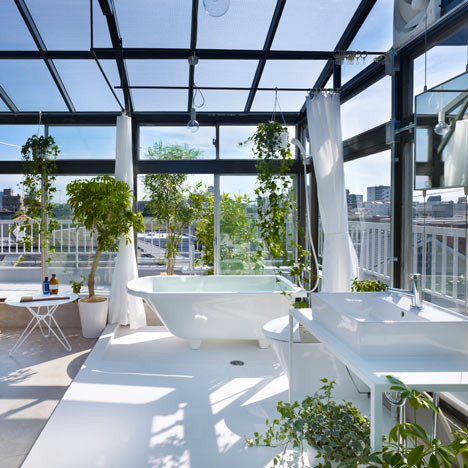 |
| House in Fukuyama by Suppose Design Office |
Playhouse by Aboday |
House in Ekoda by Suppose Design Office |