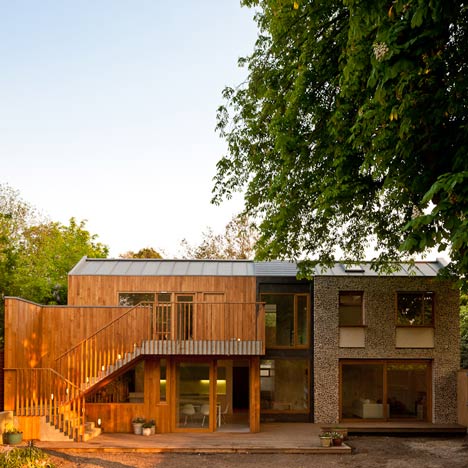
Flint House by Nick Willson Architects
Nick Willson Architects have completed a house in south-east London with sections of the facade clad in flint, timber and lead.
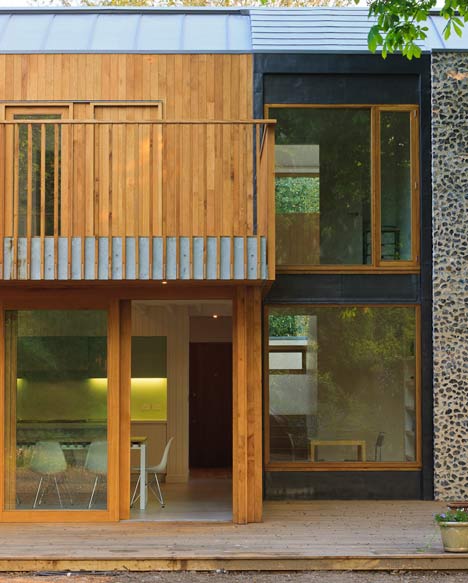
The joinery, flint wall and lead cladding were all hand-crafted on site.
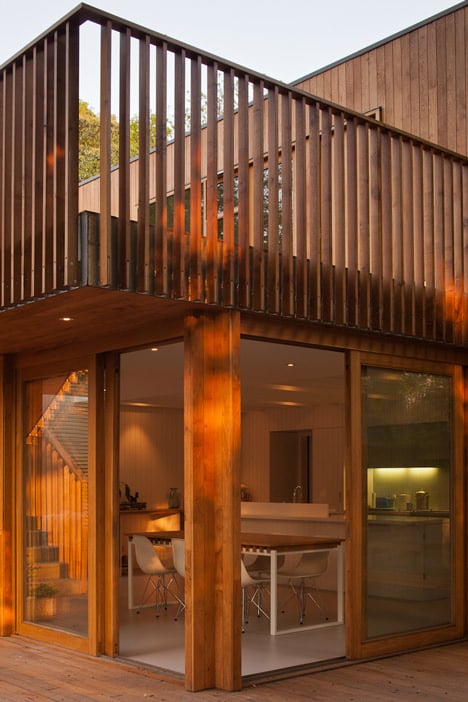
The house is arranged into four parts linked via a central library and circulation route.
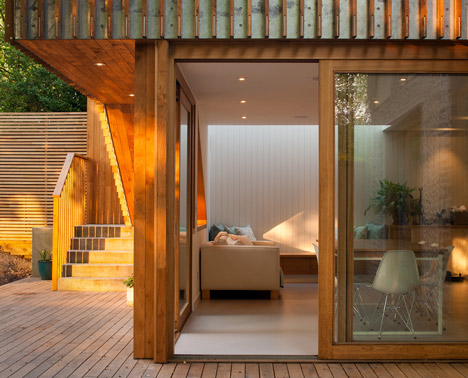
A large garden has been retained behind the house to allow for a vegetable patch and chickens.
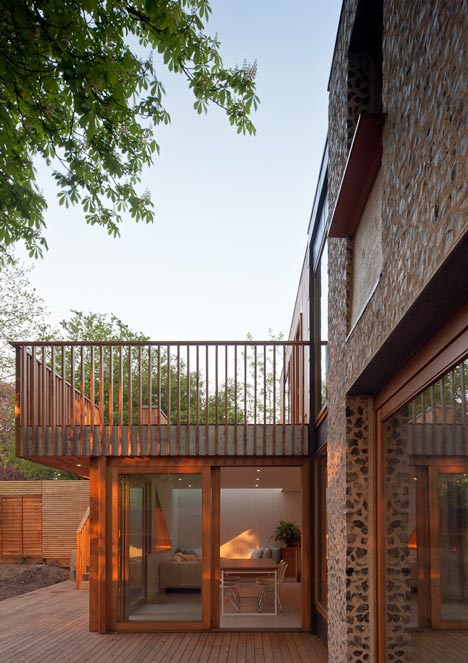
Completed late last year, the house is sited within a conservation area and is the first built project by Nick Willson Architects.
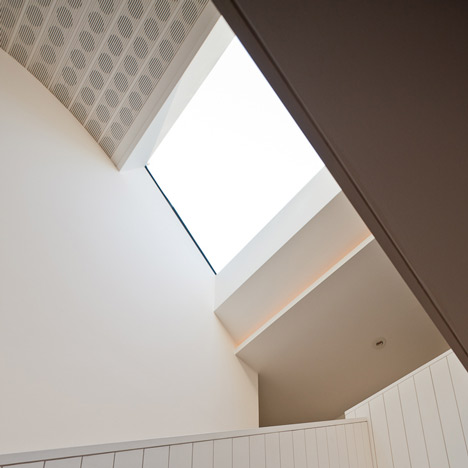
Photography is by Gareth Gardner.
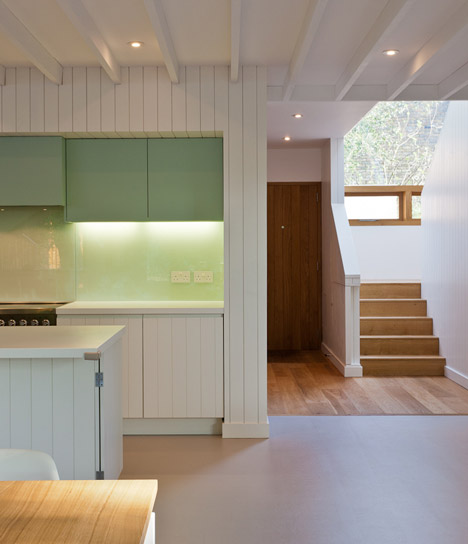
Other residential projects in London featured on Dezeen include King's Grove by Duggan Morris Architects, Hearth House by AOC and 51A Gloucester Crescent by John Glew.
Here is some text from the architects:
Flint House, 11 Morden Road Mews
Nick Willson Architects have recently completed their first built work since setting up their small Shoreditch-based practice in January 2010.
We were appointed as architects by the clients and our brief was to design a beautiful new sustainable home for their imminent family at 11 Morden Road Mews in Blackheath, south- east London.
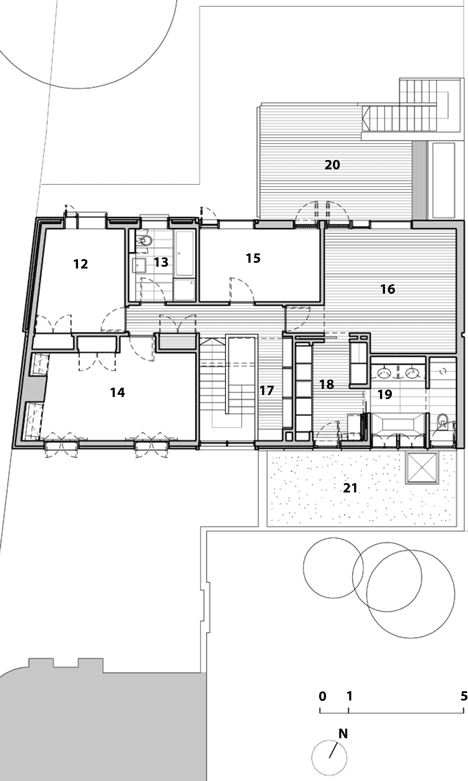
Click above for larger image
The key component of ‘Flint House’ was to combine new technology with an element of craft, which all too often is lost in new build houses. The house brings together a rich mixture of crafted elements: the flint wall, lead cladding and timber joinery, which are all made by hand, employing specialist trades people. We have created a completely bespoke home for the clients; we have designed unique windows and doors, distinctive kitchen joinery, specially integrated baby gates and custom-made door handles. A sustainable prefabricated timber frame created with a 3mm tolerance using a BIM model, also creates a highly insulated interior. From this large element to the infinitely small, every detail has been carefully considered, including a one-off dining table for the kitchen. This level of care and detail, creates a new home which is both sustainable and a perfect fit for the family.
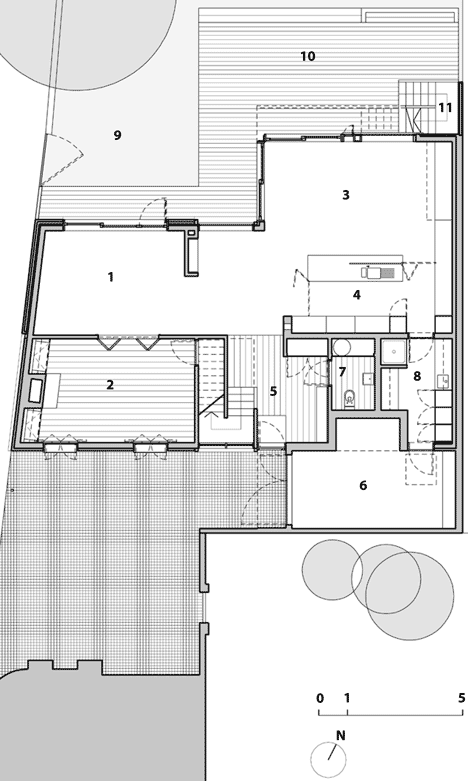
Click above for larger image
For us, architecture is storytelling, from the evolution of a first sketch into a finished building – the client is central to this process and we develop the narrative together. During the early stages, the clients were keen to retain some of the existing 50’s cottage and build a traditional-looking house. However, as we pursued various design options, we convinced the clients that the existing, inefficient buildings should be demolished and replaced with a new- build, sustainable house. In response to the client’s concerns over the house being too contemporary and merely just another glass box, we proposed a pitched roof and the use of traditional crafted materials.
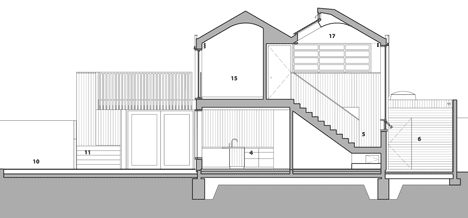
Click above for larger image
On plan, the house is divided into four wings – two to the west and two to the east. All four areas are linked by a central circulation route and library space, visually connected by a large glazed element next to the entrance. Externally, these different elements are expressed with a subtle palette of materials, which are in harmony with the surrounding buildings and reflect their orientation and function. The two west wings are clad in a mixture of split flint and render. Unifying the overall composition, the warm render is a constant background to the flint, which only covers the rear of the house. The east elevation, which brings together the landscape, home and garden, is enclosed in a ribbon of vertical oak cladding that runs from the ground floor, along the terrace and first floor walls. The house therefore has a strong element of texture and materiality, from the rough flint of the exterior to the smooth resin and white tongue and groove joinery, which wraps around the interior.
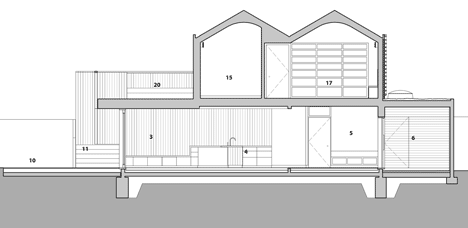
Click above for larger image
In a nod to Alvar Aalto, we wanted to bring the exterior into the interior with a strong connection to the garden and first floor balcony. To maximize natural light and to reinforce visual connections with the natural garden, all the windows and roof lights frame a view of the exterior trees and vegetation. This simple concept allows different levels of light to permeate the house as the seasons change. The reading seat in the library, which was conceived as a calm and contemplative space, faces the large chestnut tree in the garden. Although the house is situated just on the outskirts of London, this gives the feeling that you have escaped to the countryside.
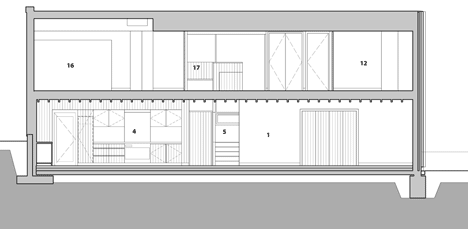
Click above for larger image
One of our key philosophies of sustainability was realised in Flint House, with the use of the highly insulated timber frame, combining finn forest I joists and robust details for air tightness. The oak is English and A star rated in terms of FSC. In addition, solar thermal panels were fitted with smart meters to provide the house with sustainable heating. The house also makes use of natural ventilation and a sedum roof above the new garage.
Start date on site: August 2009
Completion: December 2010
Form of contract: JCT IFC 2005
Gross external floor area: 170 sqm
Construction costs: £600,000
Client: Private
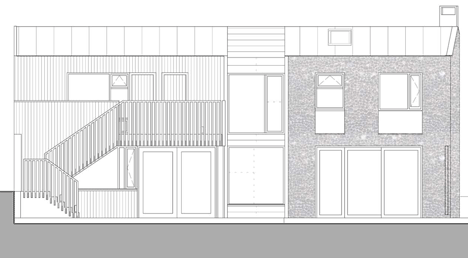
Click above for larger image
Structural Engineer: Trevor Millea
Cost Consultant: Bonfield Ltd
Main Contractor: Modernarc Annual
CO2 Emission: awaiting confirmation