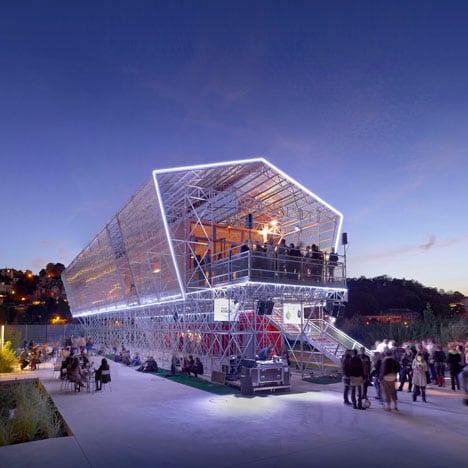
Les Grandes Tables de L'île by 1024 Architecture
Paris studio 1024 Architecture have completed a cafe made from scaffolding and shipping containers on an island on the Seine in Paris.
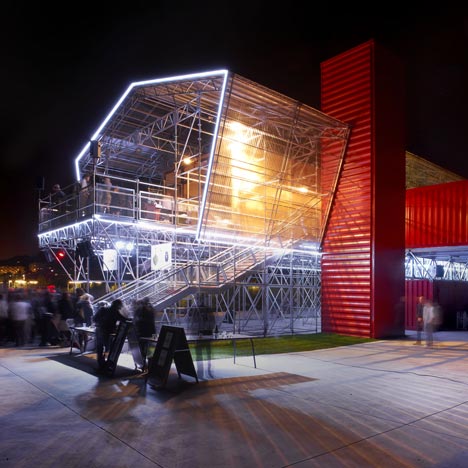
Les Grandes Tables is located on the Île Seguin, where architect Jean Nouvel is currently converting a car factory into a museum.
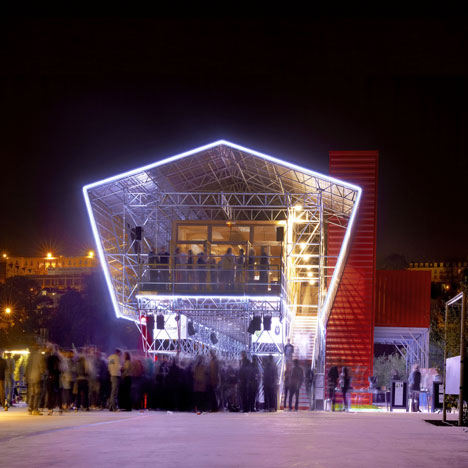
Elevated amidst the scaffolding structure is an oriented strand board box, which houses the first floor restaurant.
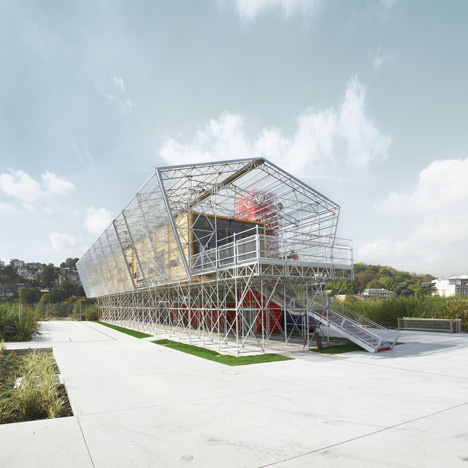
A staircase at the front of the building leads visitors up to this dining room, whilst an open space below is used for informal events and parties.
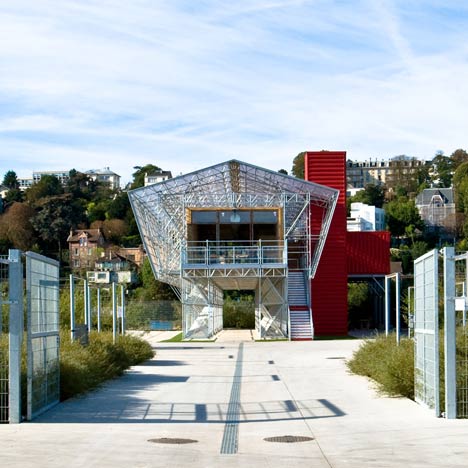
Another scaffolding structure published on Dezeen temporarily housed a temporary cafe, sauna and paddling pool - see our earlier story here.
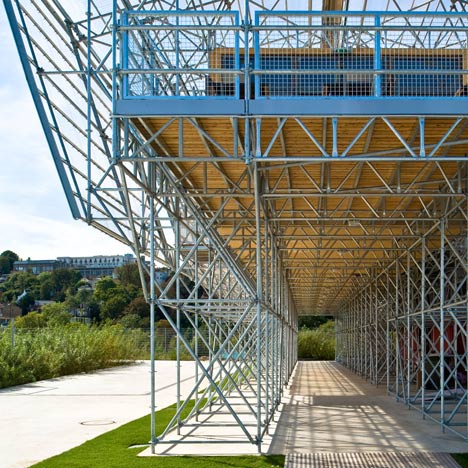
Above: photograph is by C. Sancereau
Photography is by Brice Pelleschi, apart from where otherwise stated.
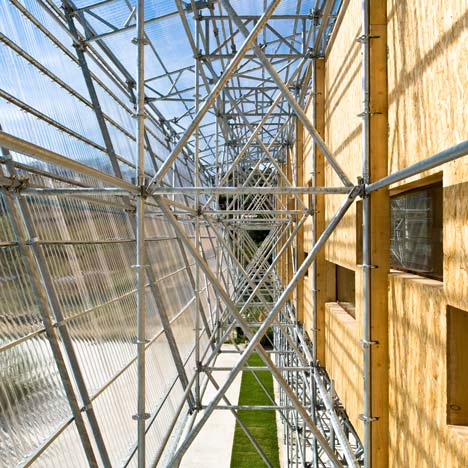
Above: photograph is by C. Sancereau
Here's some more details from 1024 Architecture:
Les Grandes Tables de L’île
A restaurant/bar/open-air café positioned on Île Seguin in the middle of a temporary garden whilst waiting for the architect Jean Nouvel’s macro project to be implemented, Les Grandes Tables de L’ile is a place to meet, for haute cuisine and why not even parties to accompany the reconstruction of this island steeped in history.
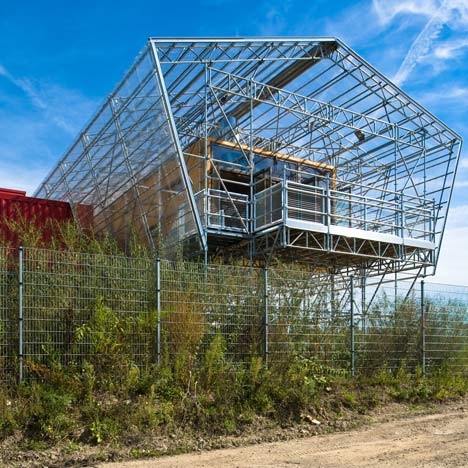
Above: photograph is by C. Sancereau
The project is an architectural hybridization between an agricultural greenhouse, a barge and a timber-frame house.
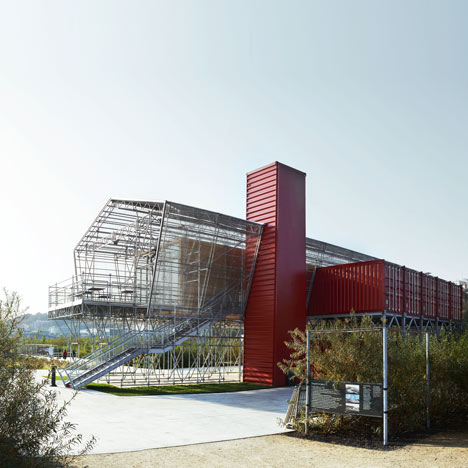
Modelled after a large wood fibre box suspended in a scaffold structure from which freight containers are hanging, all encompassed beneath a transparent umbrella…
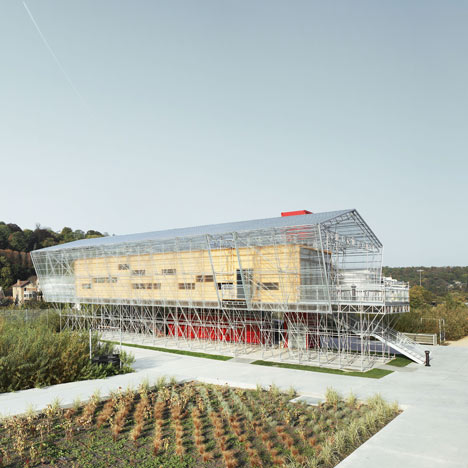
An eye-catching iconoclastic assemblage with an area of 300m2 to accommodate 120 covers and the cuisine of Arnaud Daguin, a chef with stars to his name.
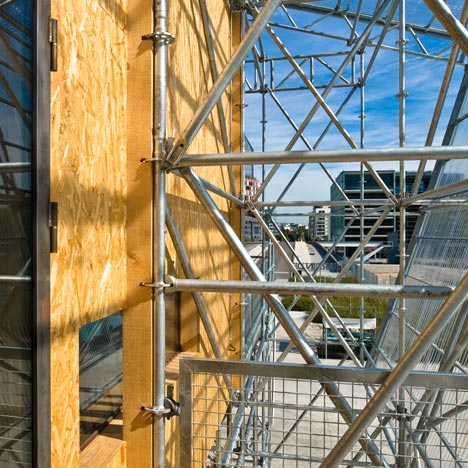
Above: photograph is by C. Sancereau
Constructed from scaffolding, wood fibre panels and containers, according to the principle dear to the 1024 duo, the restaurant can be promptly extended by video and lighting effects by changing with the assistance of mapping for the duration of a party or a particular event.
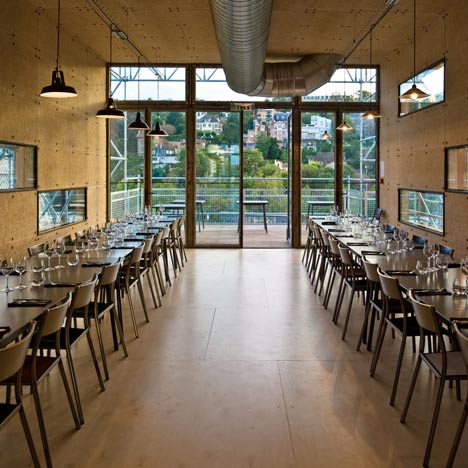
Above: photograph is by C. Sancereau
‘A meeting place aimed at initiating the reoccupation of the venue.
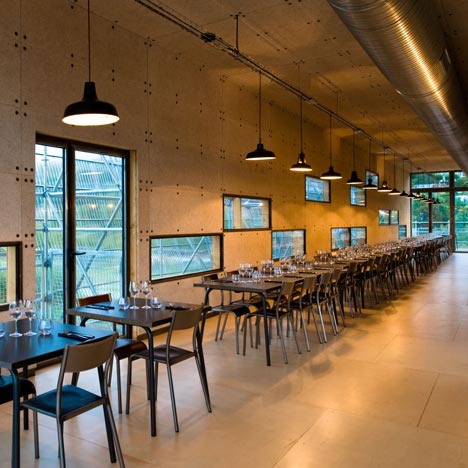
Above: photograph is by C. Sancereau
An architecture which must be able to disappear without leaving any traces…’
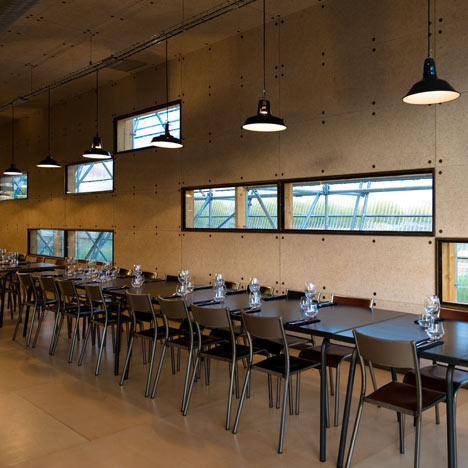
Above: photograph is by C. Sancereau
Client: Les Grandes Tables (Paris/Ile Seguin)
Team: Pierre Schneider and François Wunscel (Architects) / Stéphanie Grimard (project monitoring)
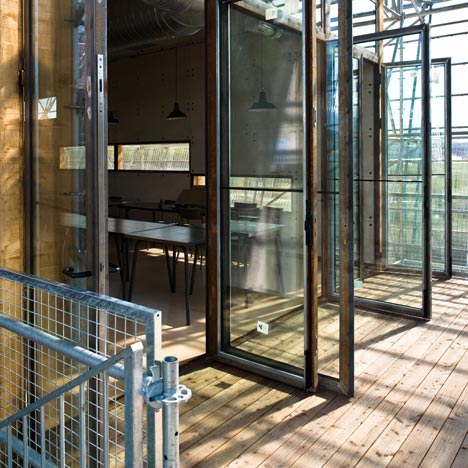
Above: photograph is by C. Sancereau
Companies: SIRC (containers and construction) / PLETAC (scaffolding) / Light-Event (Electricity) / RECYCLING (interior lights) / ABAC (heating and CMV)
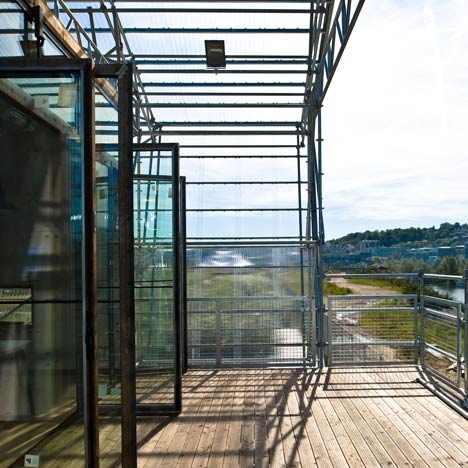
Above: photograph is by C. Sancereau