Daeyang Gallery and House by Steven Holl Architects
Slideshow: New York architect Steven Holl has concealed a underground gallery beneath a pool of water in Seoul, the city in South Korea that we've been focusing on following a string of proposals for skyscrapers.
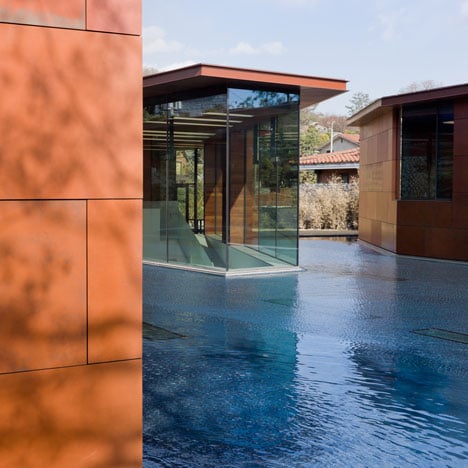
Named Daeyang Gallery and House, the copper-clad building has two pavilions that rise up above the water to provide an entrance and an event space for the private gallery, while a third is the home of the owner.
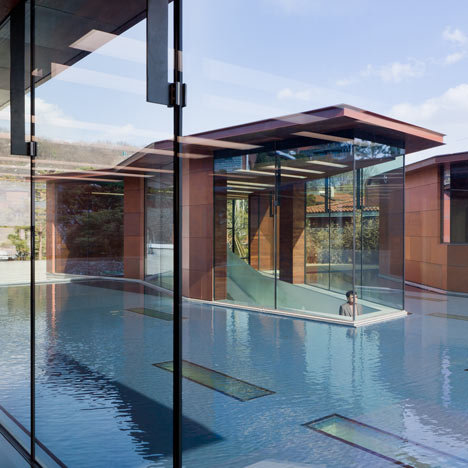
The architects claim that the building's proportions follow the patterns of a musical score by Hungarian-Canadian composer Istvan Anhalt, which they say can be best observed in the arrangement of 55 skylights on the roofs of the three blocks.
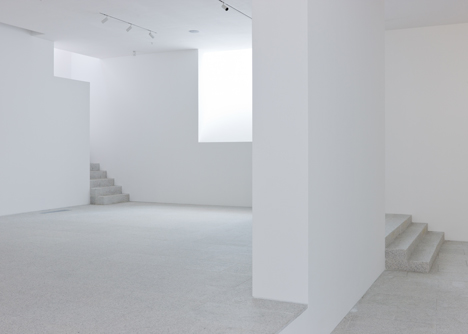
More skylights are scattered across the base of the pool, so daylight must pass through the water before entering the gallery.
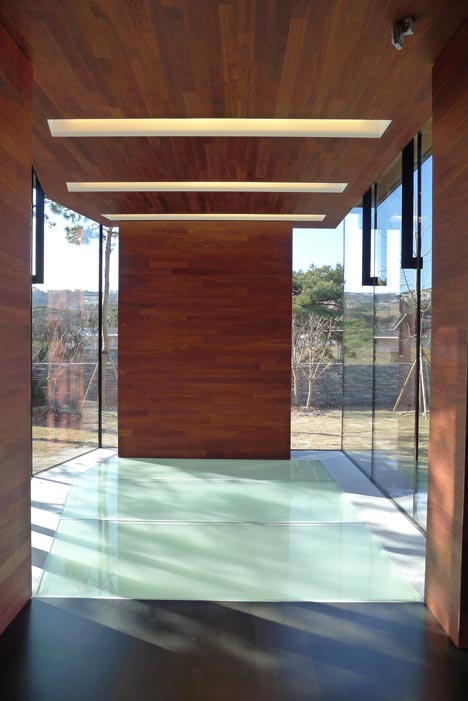
Above: photograph is by Inho Lee
See all our recent stories about projects in South Korea here and see more architecture by Steven Holl here.
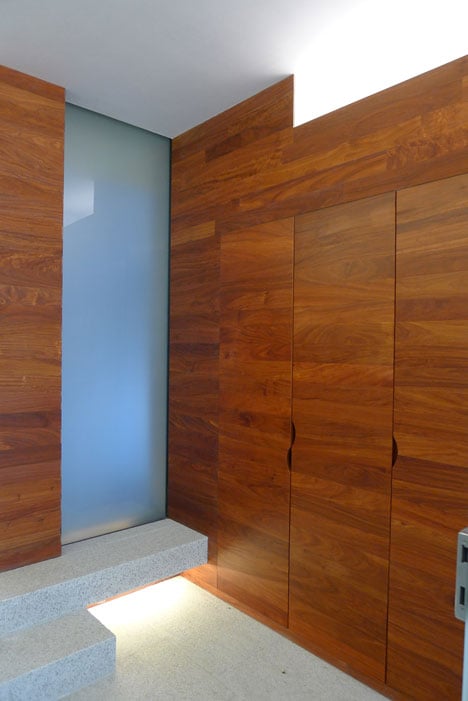
Above: photograph is by Inho Lee
Photography is by Iwan Baan, apart from where otherwise stated.
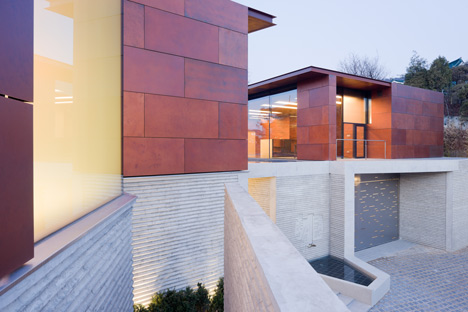
Here's some more information from Steven Holl Architects:
Daeyang Gallery and House Seoul, Korea
2008 - 2012
The private gallery and house is sited in the hills of the Kangbuk section of Seoul, Korea.
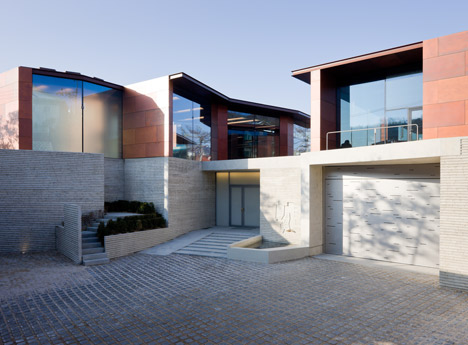
The project was designed as an experiment parallel to a research studio on “the architectonics of music.”
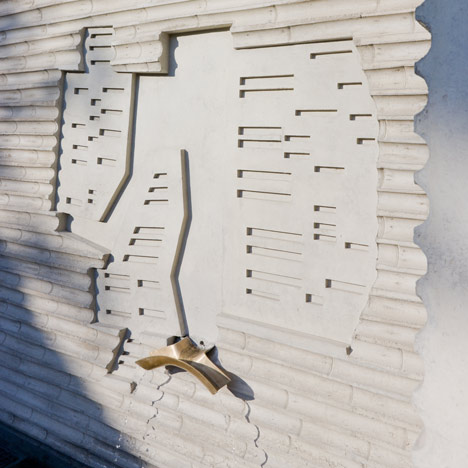
The basic geometry of the building is inspired by a 1967 sketch for a music score by the composer Istvan Anhalt, “Symphony of Modules,” which was discovered in a book by John Cage titled “Notations.”
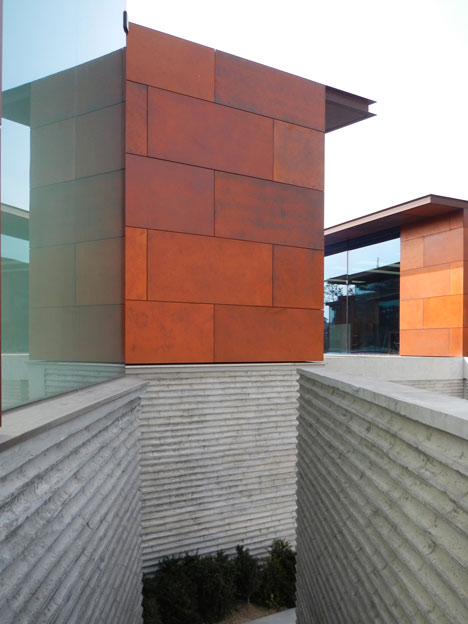
Above: photograph is by Inho Lee
Three pavilions; one for entry, one residence, and one event space, appear to push upward from a continuous gallery level below. A sheet of water establishes the plane of reference from above and below.
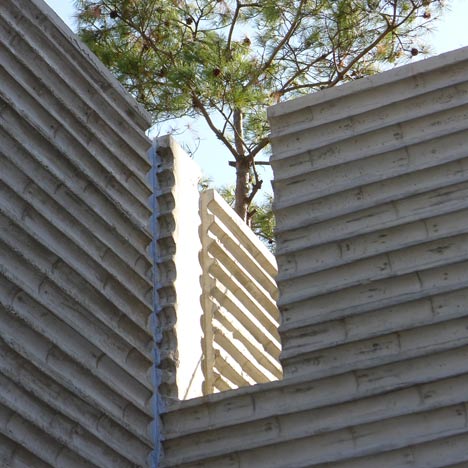
Above: photograph is by Inho Lee
The idea of space as silent until activated by light is realized in the cutting of 55 skylight strips in the roofs of the three pavilions.
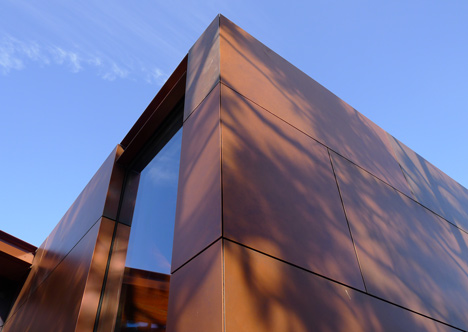
Above: photograph is by Inho Lee
In each of the pavilions, 5 strips of clear glass allow the sunlight to turn and bend around the inner spaces, animating them according to the time of day and season. Proportions are organized around the series 3, 5, 8, 13, 21, 34, 55.
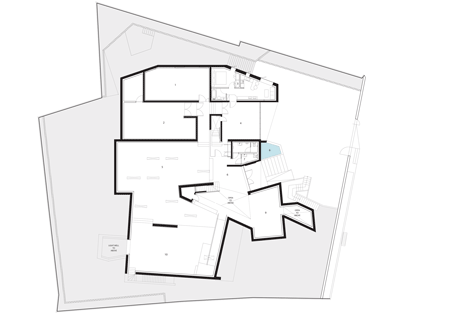
Views from within the pavilions are framed by the reflecting pool, which is bracketed by gardens that run perpendicular to the skylight strips.
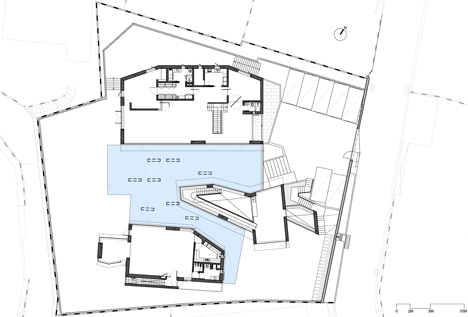
In the base of the reflecting pool, strips of glass lenses bring dappled light to the white plaster walls and white granite floor of the gallery below.
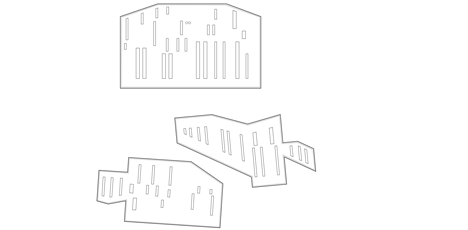
A visitor arrives through a bamboo formed garden wall at the entry court, after opening the front door and ascending a low stair.
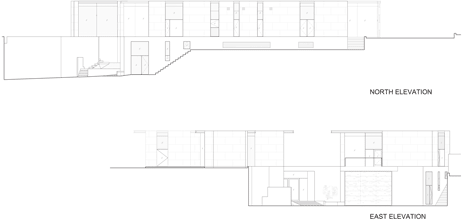
He or she can turn to see the central pond at eye level and take in the whole of the three pavilions, floating on their own reflections.
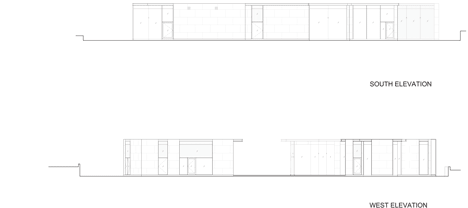
The interiors of the pavilions are red and charcoal stained wood with the skylights cutting through the wood ceiling. Exteriors are a rain screen of custom patinated copper which ages naturally within the landscape.